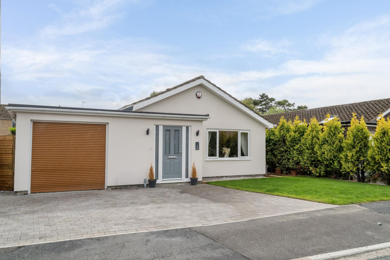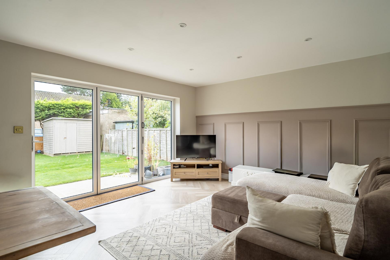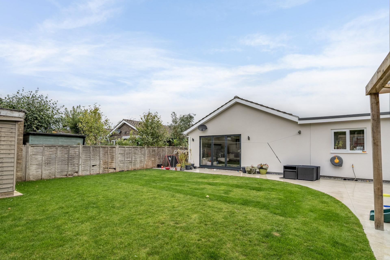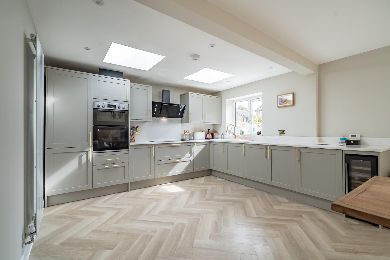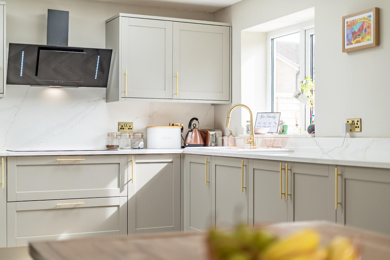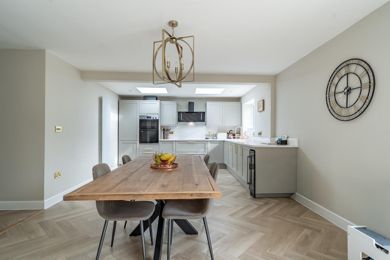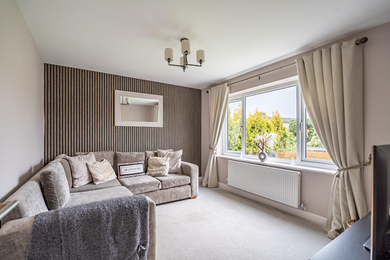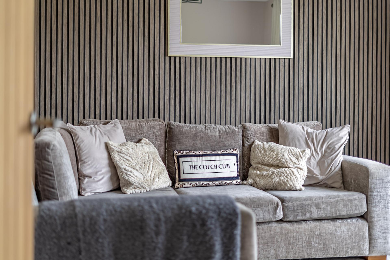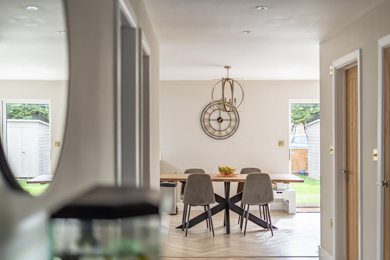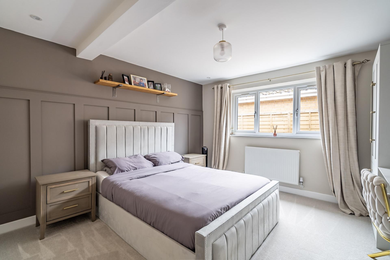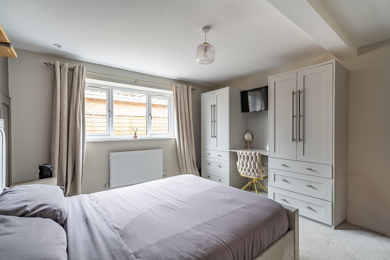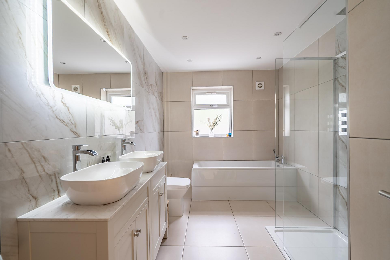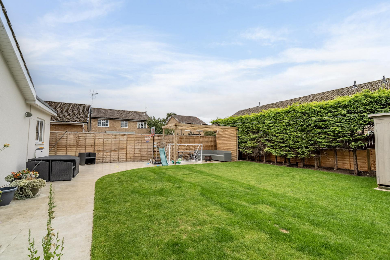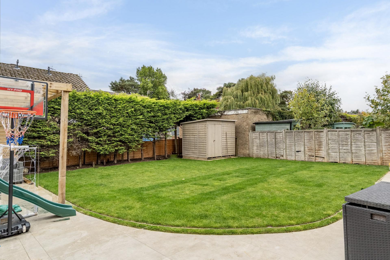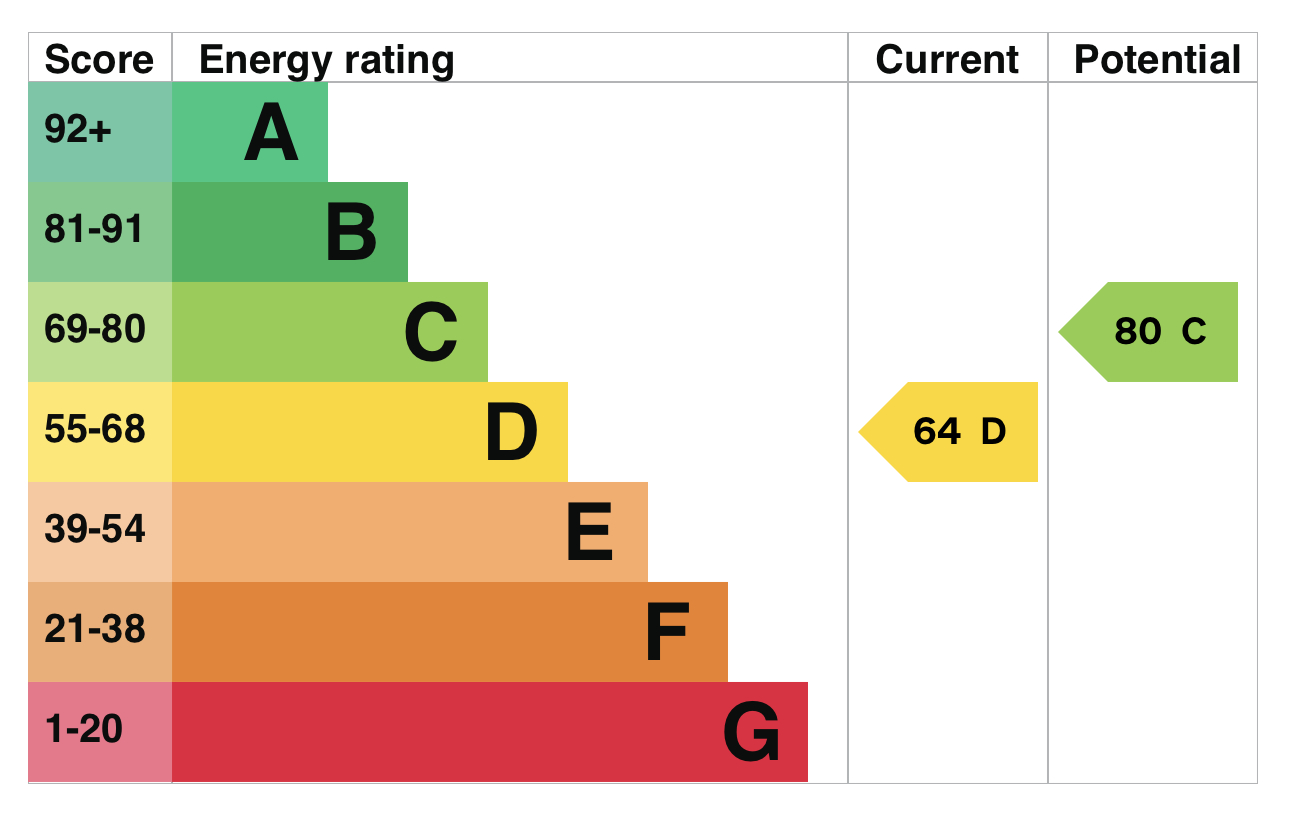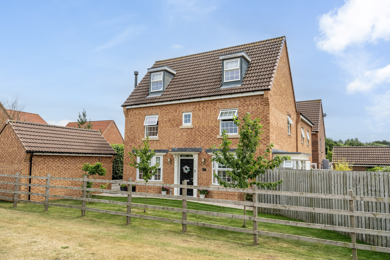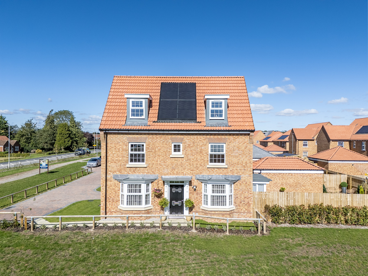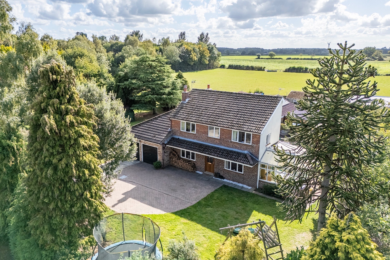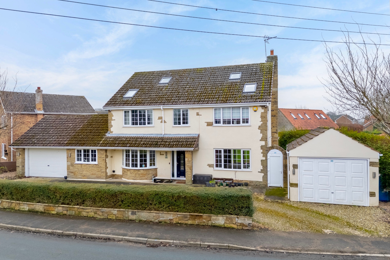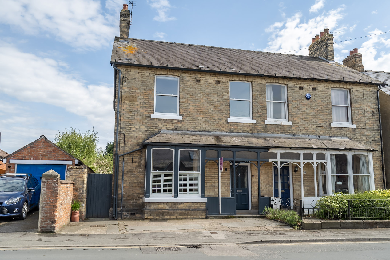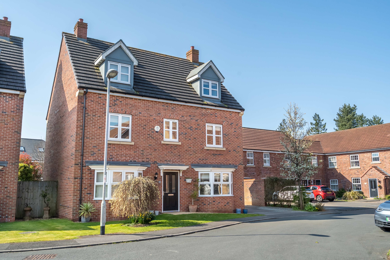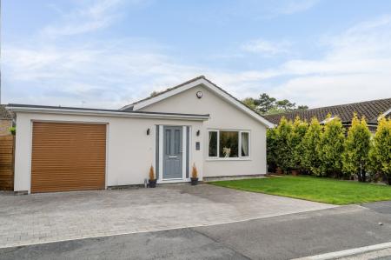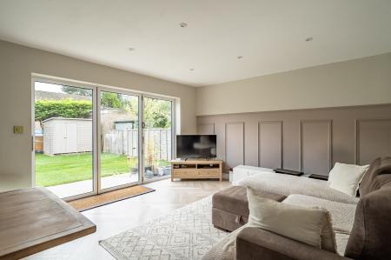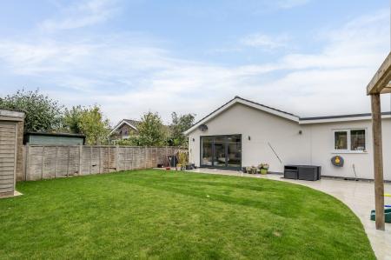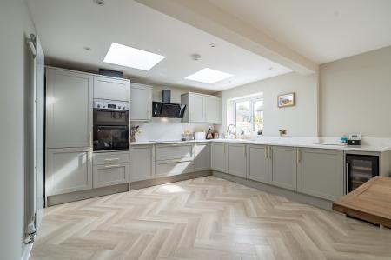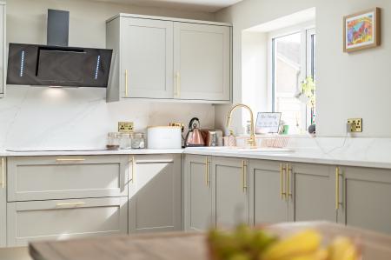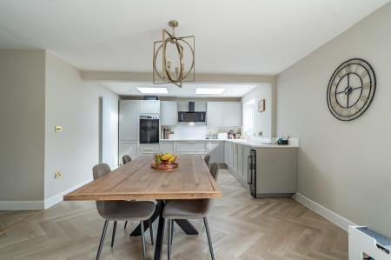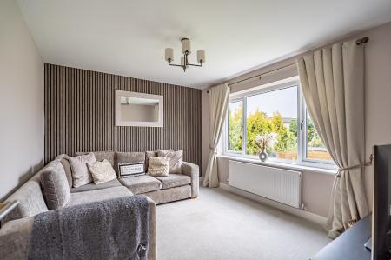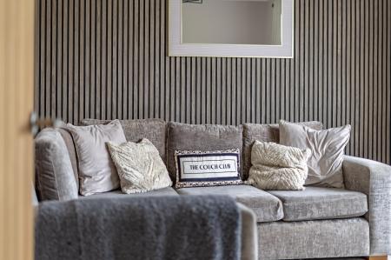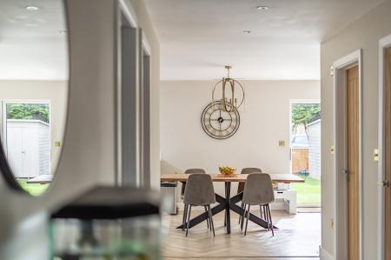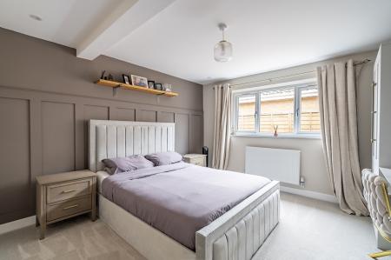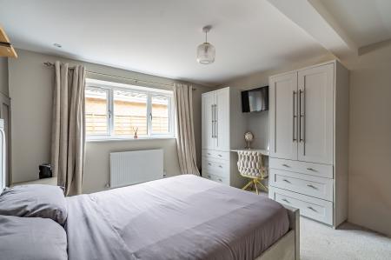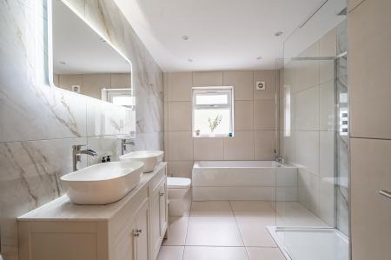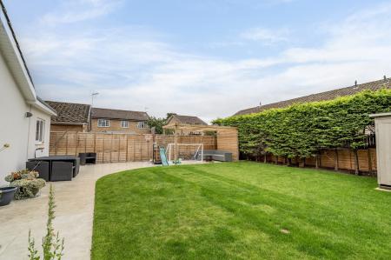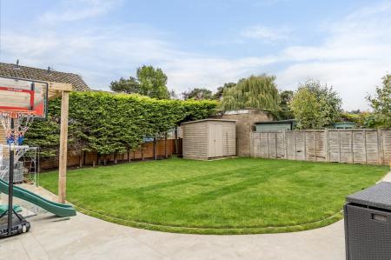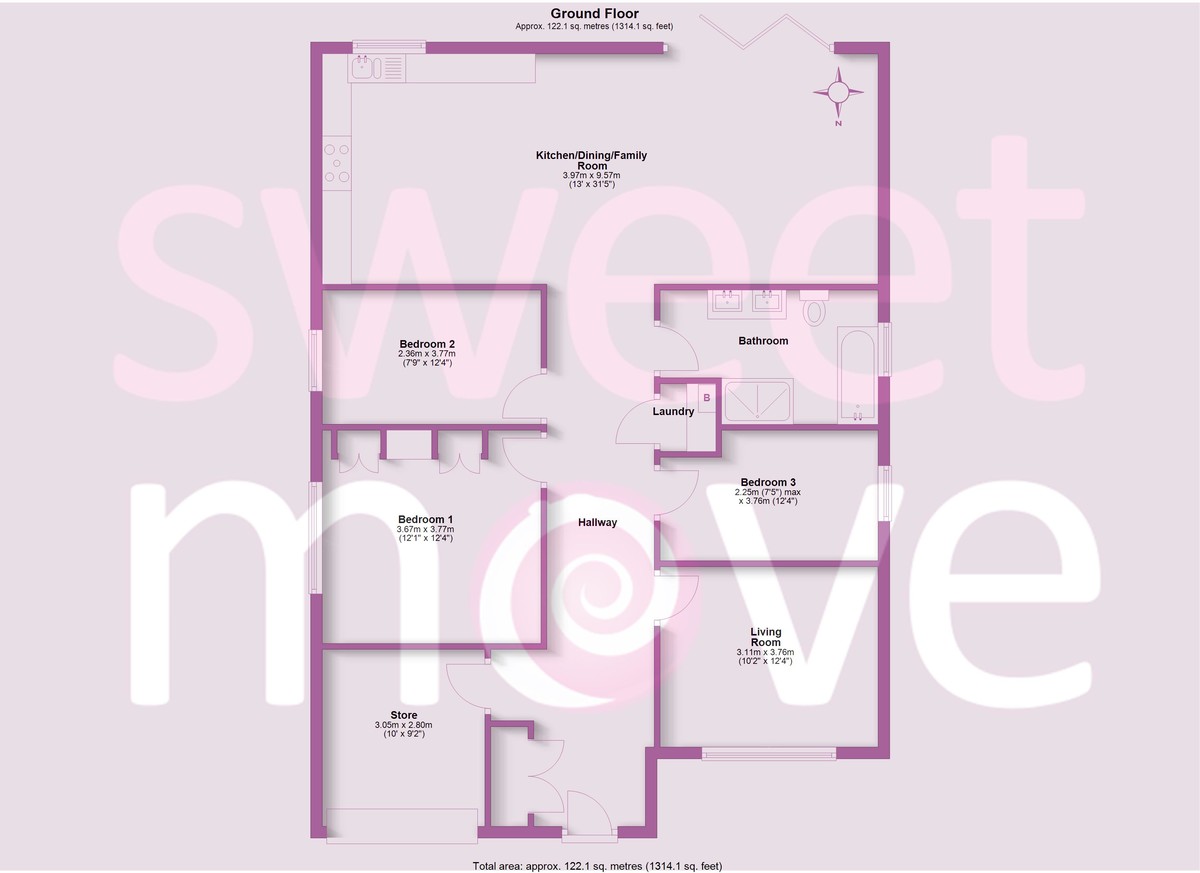- SOUGHT AFTER LOCATION - SHERBUTTGATE
- RENOVATED AND EXTENDED BUNGALOW
- MODERN FINISH
- THREE BEDROOMS
- HIGH QUALITY BATHROOM
- BI-FOLD DOORS ONTO REAR GARDEN
- LANDSCAPED REAR GARDEN
- OFF STREET PARKING
3 Bedroom Detached Bungalow for sale in York
DESCRIPTION Located in the sought-after Sherbuttgate area of Pocklington, this beautifully renovated detached bungalow offers contemporary living at its finest, making it an ideal choice for those seeking turnkey, single-level living in a desirable location.
Immaculately presented throughout, the property features three well-proportioned bedrooms, living room, and a stunning open-plan kitchen/dining/family area that spans the rear of the home. Designed for modern lifestyle, this impressive space boasts sleek finishes, integrated appliances, and full-width bi-folding doors that seamlessly connect the indoors to the landscaped rear garden - perfect for entertaining or relaxing in style.
Additional highlights include off-street parking and an integral store, offering both convenience and practicality. This exceptional bungalow combines elegant design with everyday functionality and certainly deserving of an internal inspection.
LOCATION Nestled in the spectacular Yorkshire Wolds, Pocklington, a thriving and historic market town is located approximately 13 miles east of York, 25 miles from Hull and 18 miles from access to the M62 at Howden. There is an excellent range of facilities including supermarkets, library, doctors' surgery, dental practices, churches, and the popular Pocklington Arts Centre. The town also boasts schools for all age groups, including the highly regarded Pocklington public school, and also has good sporting and recreational facilities.
ACCOMMODATION COMPRISES Front door leading to;
HALLWAY Coats cupboard with shelving and rail; laundry cupboard with plumbing for washing machine, worktop above and cupboard housing central heating boiler; LVT flooring, recessed ceiling spotlights, radiator. Opening to;
KITCHEN/DINING/FAMILY ROOM 13' x 31' 5" (3.96m x 9.58m) Window to rear aspect, Bi-folding doors to rear garden. Range of fitted wall and base units with quartz worktops, fitted fridge/freezer. Five ring induction hob with extractor over, eye-level electric double oven. Ceramic one and a half bowl sink and drainer, LVT flooring, recessed ceiling spotlights, two radiators.
LIVING ROOM 10' 2" x 12' 4" (3.1m x 3.76m) Window to front aspect. Radiator.
BEDROOM ONE 12' 1" x 12' 4" (3.68m x 3.76m) Window to side aspect. Fitted wardrobes and dressing table, radiator.
BEDROOM TWO 7' 9" x 12' 4" (2.36m x 3.76m) Window to side aspect. Radiator.
BEDROOM THREE 7' 5" x 12' 4" (2.26m x 3.76m) Window to side aspect. Radiator.
BATHROOM Window to side aspect. White suite comprising bath, walk-in shower, WC and vanity unit with twin inset basins. Fully tiled walls, tiled flooring, recessed ceiling spotlights, ladder style towel radiator.
OUTSIDE The front of the property is laid to lawn with raised beds and a driveway leading to the integral store. The rear garden faces south and is laid to lawn with planted borders, a porcelain tile paved patio area with timber pergola, hedging and outside tap.
STORE 10' x 9' 2" (3.05m x 2.79m) Electric roller door to front, light and power.
TENURE FREEHOLD PROPERTY
INTERESTED? For further information or to request a property brochure, please contact us on 01759 306 262 or via moveme@sweetmove.com.
DISCLAIMER These particulars, including all measurements, whilst believed to be accurate are set out as a general outline only for guidance and do not constitute any part of an offer or contract. Interested parties should not rely on them as statements of representation of fact, but must satisfy themselves by inspection or otherwise as to their accuracy. No person in this firms employment has the authority to make or give any representation or warranty in respect of the property. No services or appliances mentioned in these particulars have been tested by the agent.
Floor plans are provided for illustrative purposes only.
Where stated, potential yield figures are based on 12 (months) x the possible achievable rent divided by the asking price.
Property Ref: 163058017_100359005427
Similar Properties
4 Bedroom Detached House | £450,000
Built by David Wilson Homes, this detached family home is beautifully presented throughout and offers four bedrooms, inc...
4 Bedroom Detached House | £450,000
Set on an enviable plot and less than six months old, this beautifully presented three-storey 'Hertford' by David Wilson...
3 Bedroom Detached House | £450,000
Located in the peaceful village setting of Seaton Ross and tucked away off a country lane overlooking fields to the fron...
Old Road, Holme-on-spalding-moor
6 Bedroom Detached House | £470,000
Situated in the pleasant village of Holme-on-Spalding-Moor, this detached family home offers over 2000 square feet of ac...
6 Bedroom Semi-Detached House | £475,000
Within a short walk of Pocklington town centre, this semi-detached house is well-presented throughout and offers accommo...
5 Bedroom Detached House | £500,000
This detached house is situated in a cul-de-sac location. Offering accommodation across three floors, including five bed...
How much is your home worth?
Use our short form to request a valuation of your property.
Request a Valuation

