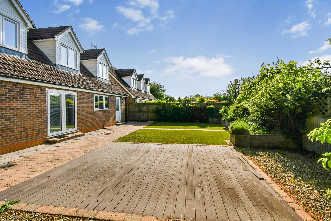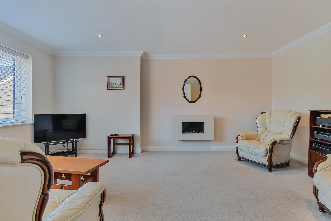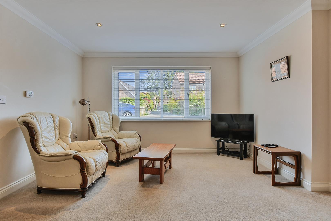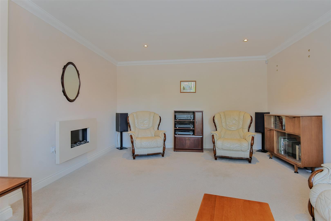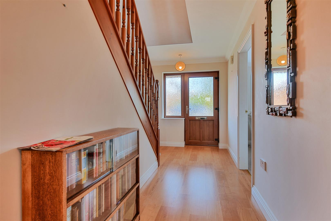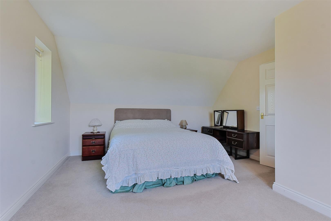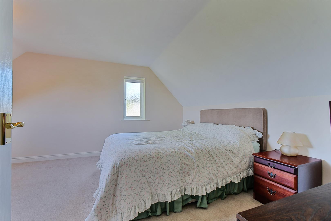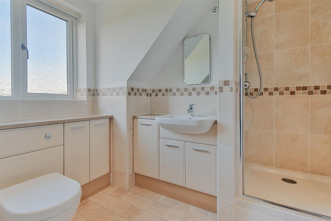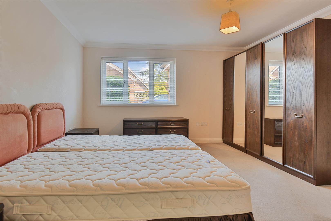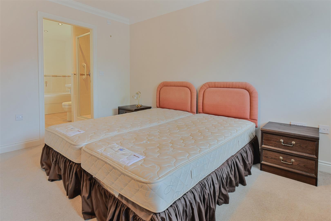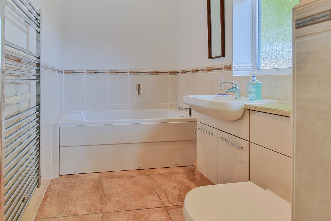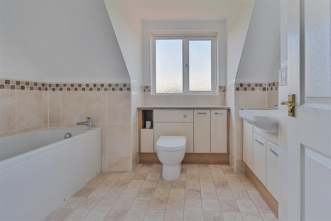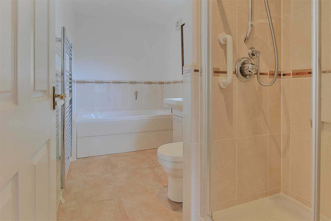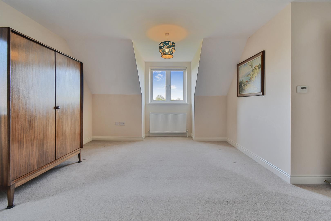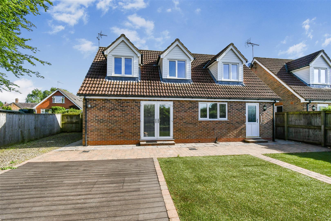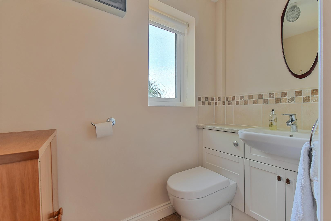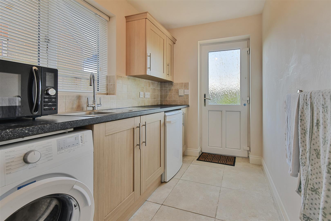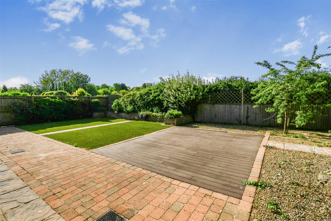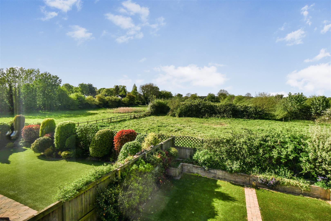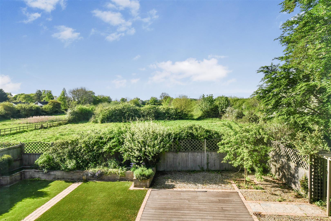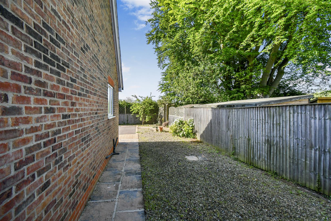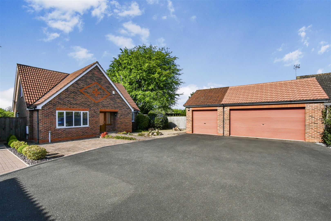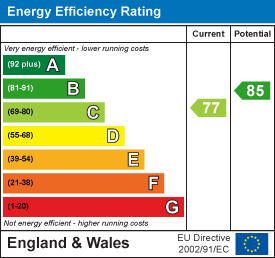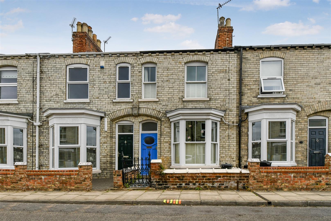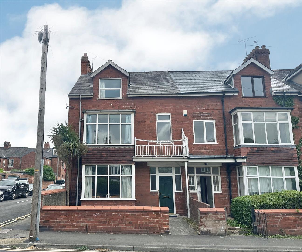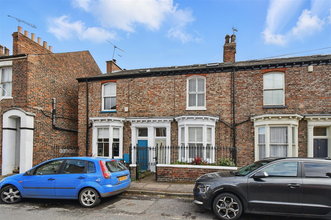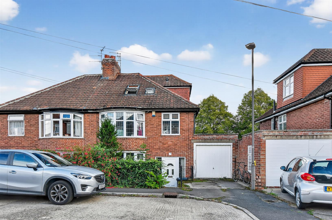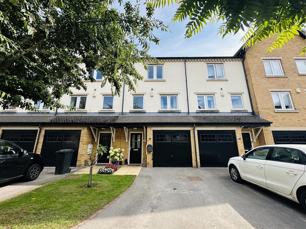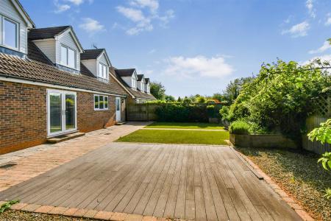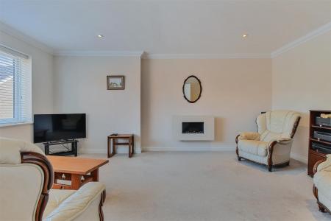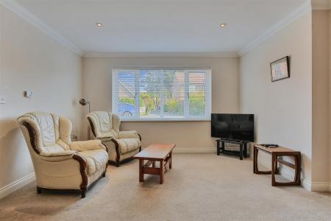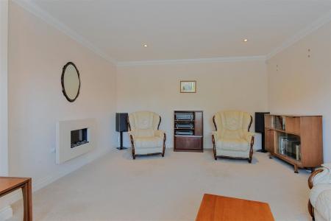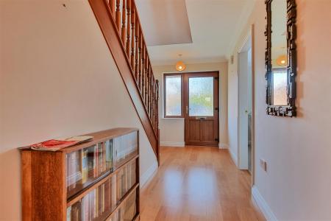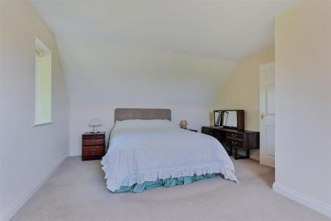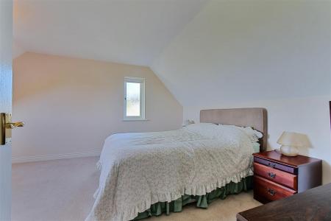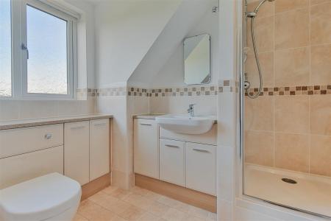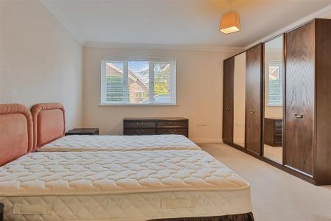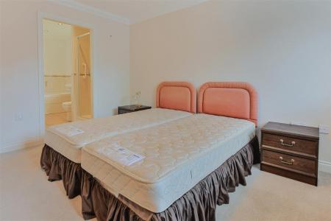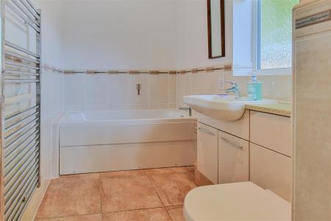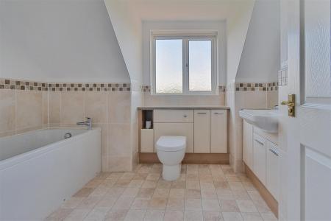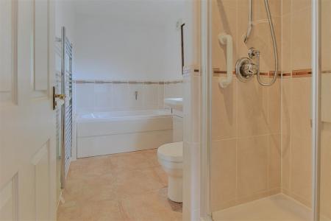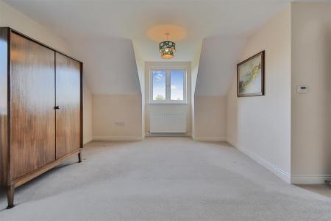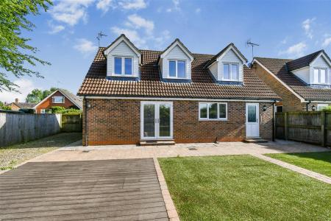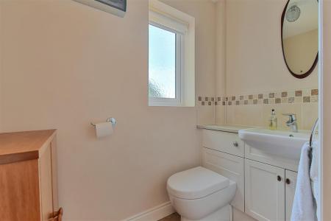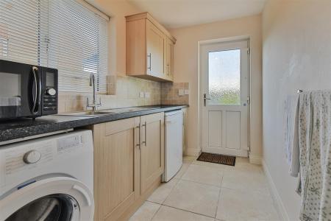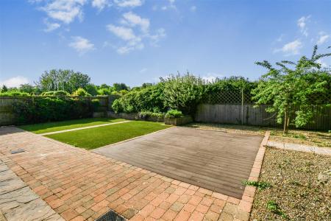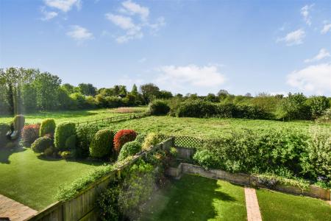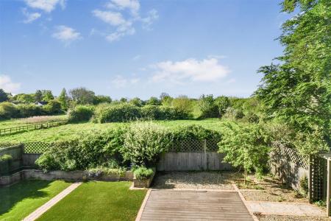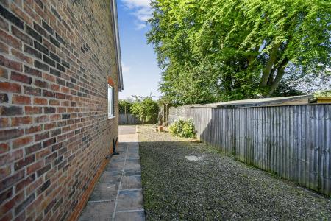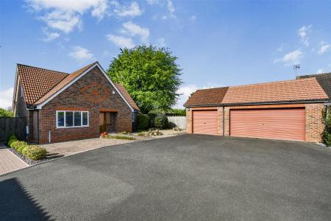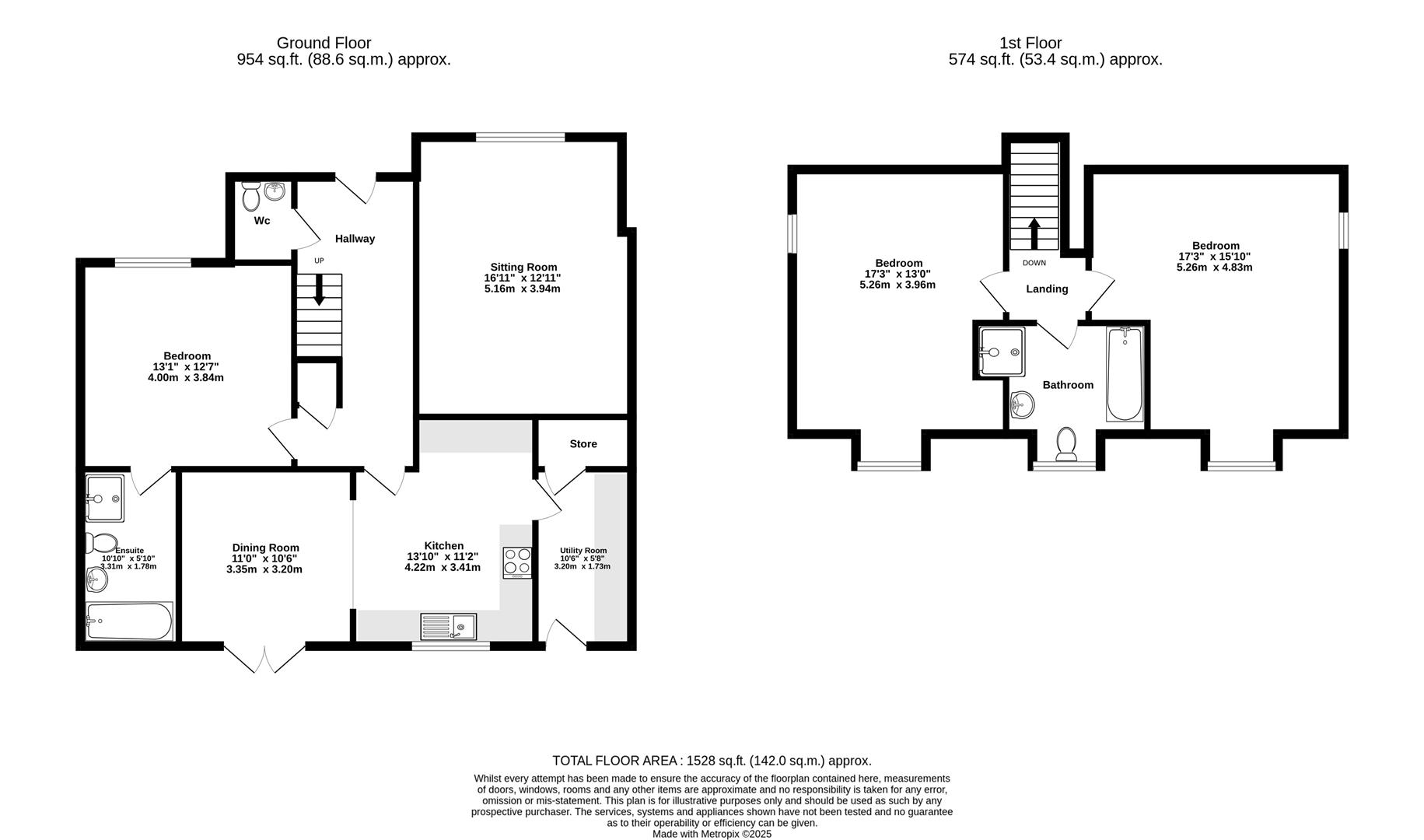- Superb 3 Bedroom Detached
- Set In Good Sized Gardens
- In A Quiet Setting with Open Views
- Within Fulford Catchment
- Council Tax Band E
- EPC C77
3 Bedroom Detached Bungalow for sale in York
A SUPERB DETACHED HOUSE SET IN GOOD SIZED GARDENS IN A QUIET SETTING WITH OPEN VIEWS TO REAR IN THIS HIGHLY SOUGHT AFTER VILLAGE WITHIN FULFORD SCOOL CATCHMENT. The property provides extremely spacious living accommodation with the benefit of gas central heating, underfloor heating to the ground floor and uPVC double glazing. The property comprises; entrance hall, cloaks/w.c., large sitting room, open plan dining kitchen, dining area with French doors to garden and kitchen area with full range of modern fitted units, utility room, w.c, large ground floor master bedroom with en-suite bathroom, landing, 2 further large bedrooms and family bathroom/w.c. Front garden with driveway. Brick garage. Larger than average rear gardens. An internal viewing is recommended.
Hallway - Entrance door, stairs to first floor. Doors to
Sitting Room - 5.16m x 3.94m (16'11" x 12'11") - Bright and spacious sitting room with window to front
Kitchen - 4.22m x 3.41m (13'10" x 11'2") - Full range of fitted units and integrated appliances
Dining Room - 3.35m x 3.20m (10'11" x 10'5") - French doors leading to the rear garden
Utility Room - 3.30m x 1.73m (10'9" x 5'8") - Fitted base and wall units, door to rear garden
Store Room -
Downstairs Wc - Wash hand basin, w.c.
Bedroom - 4.0m 3.84m (13'1" 12'7") - Large master bedroom with window to front
En-Suite - 3.31m x 1.78m (10'10" x 5'10") - Walk in shower cubicle, bath, wash hand basin, w.c., window to side
Landing - Doors leading to
Bedroom - 5.26m x 4.83m (17'3" x 15'10") - Double bedroom with window to rear
Bedroom - 5.26m x 3.96m (17'3" x 12'11") - Double bedroom with window to rear
Bathroom - Walk-in shower cubicle, bath, wash hand basin, w.c., window to rear
Outside - Front garden with flower borders and double width driveway. Brick garage aprox 18' x 9' with roll over door, power and light. Good sized rear garden set to lawn with patio area and further garden area to side.
Property Ref: 564471_33859660
Similar Properties
3 Bedroom Terraced House | Guide Price £500,000
NO ONWARD CHAINA highly impressive three double bedroom fore courted period terrace with a fantastic open-plan extension...
6 Bedroom Terraced House | Offers in region of £500,000
A LARGE THREE STOREY PERIOD END TOWN HOUSE RUN AS A SUCCESFUL 6 BEDROOM STUDENT PROPERTY WITH AN INCOME OF �...
3 Bedroom Terraced House | Guide Price £499,950
A FABULOUS LARGE 3 BEDROOM FORECOURTED PERIOD TOWN HOUSE WITH LARGE SOUTH FACING REAR COURTYARD. Set in one of York's mo...
4 Bedroom Detached House | Guide Price £525,000
A LARGE 4 BEDROOM TRADITIONAL STYLE DETACHED HOUSE SET ON A GOOD SIZED CORNER PLOT WITHIN THIS SOUGHT AFTER VILLAGE WITH...
4 Bedroom Semi-Detached House | £525,000
NO ONWARD CHAIN - BACKING ONTO PARKLANDWe are delighted to offer for sale this extended four-bedroom traditional style s...
3 Bedroom Terraced House | Guide Price £539,000
A FABULOUS THREE STOREY THREE BEDROOM TOWN HOUSE WITH GARAGE, PARKING, COURTYARD GARDEN FORMING PART OF THIS EXECUTIVE R...

Churchills Estate Agents (York)
Bishopthorpe Road, York, Yorkshire, YO23 1NA
How much is your home worth?
Use our short form to request a valuation of your property.
Request a Valuation






