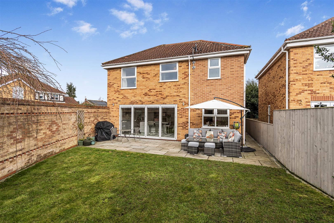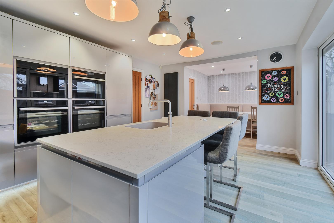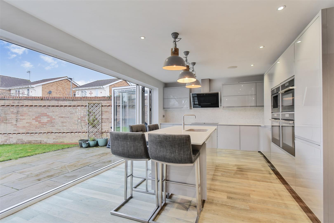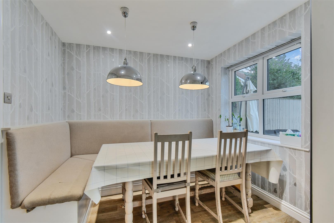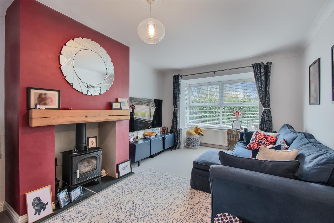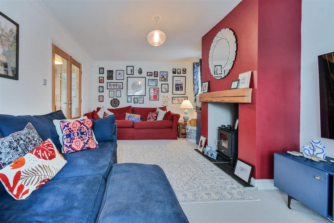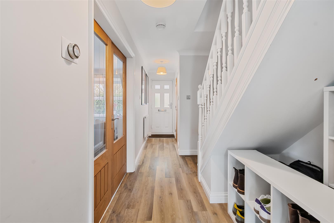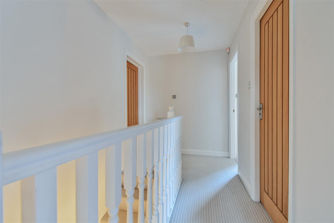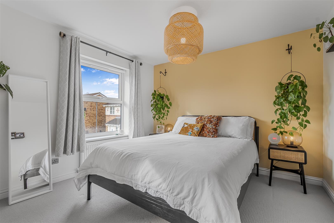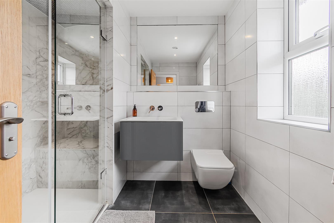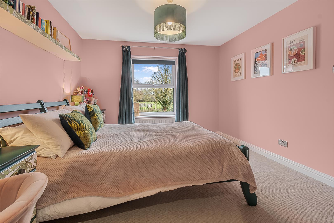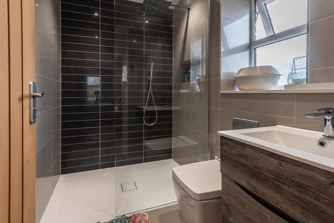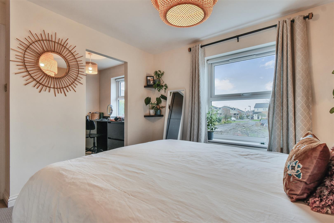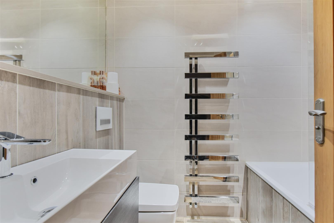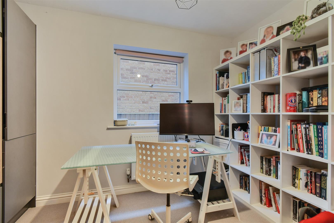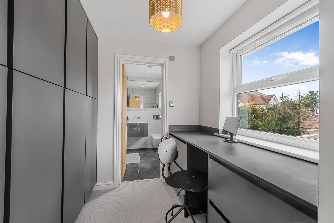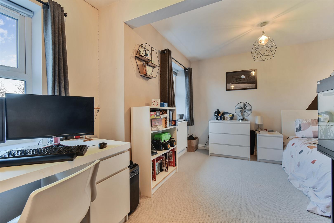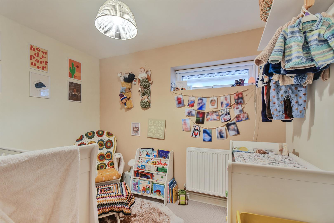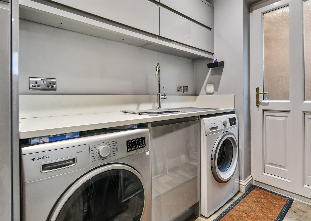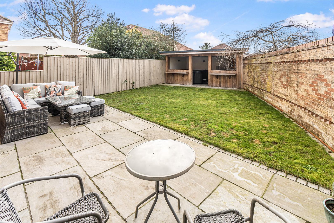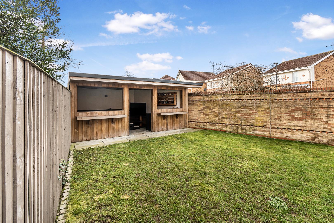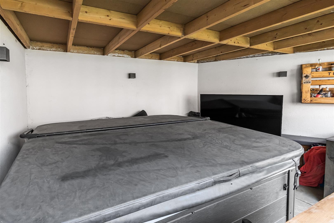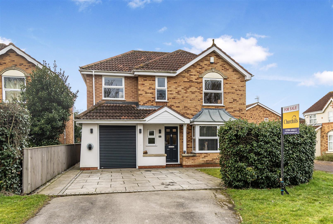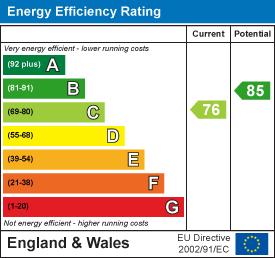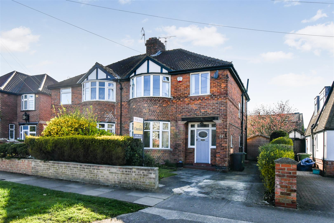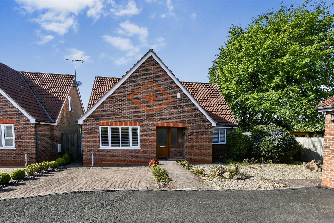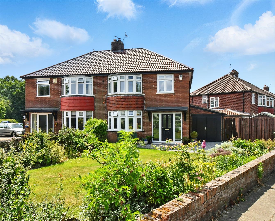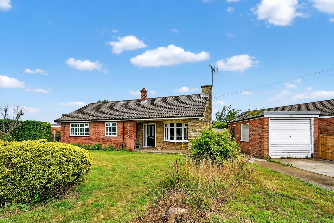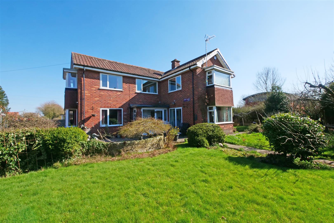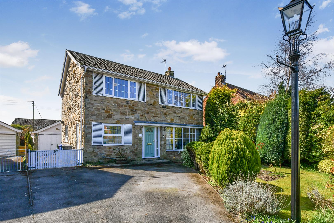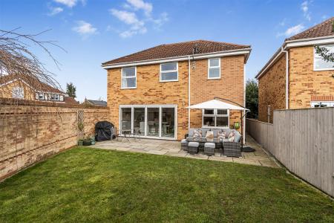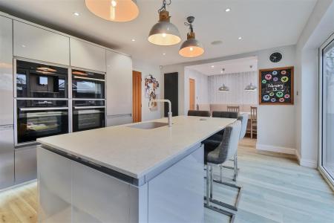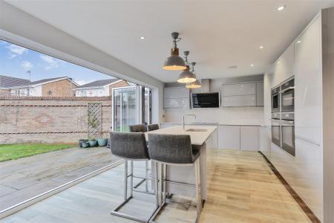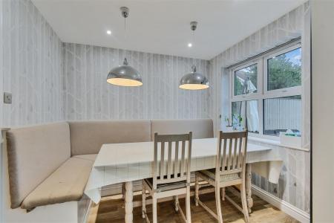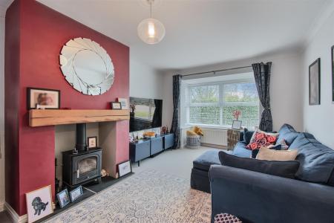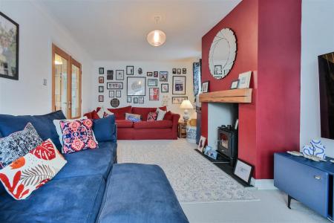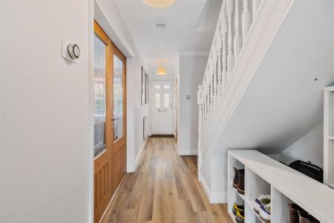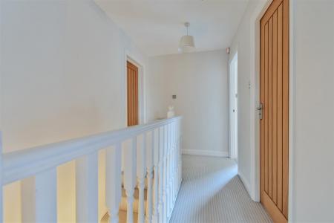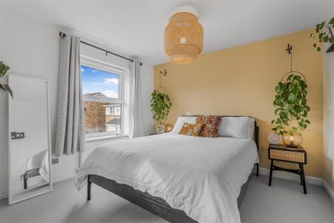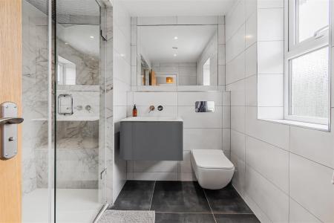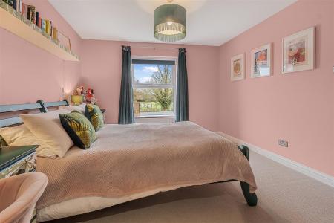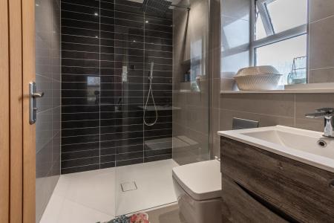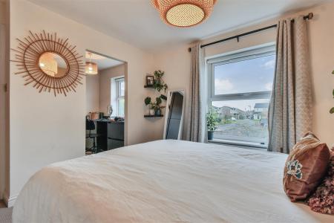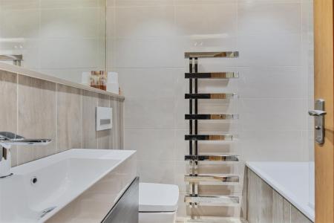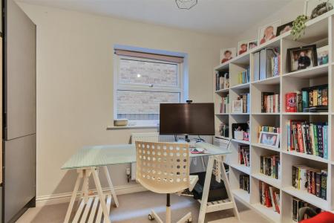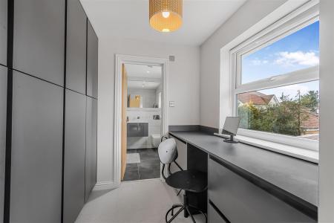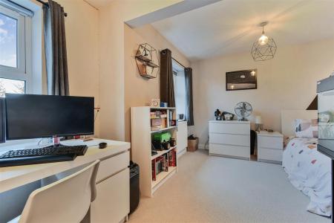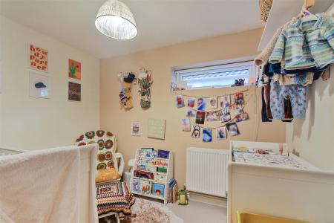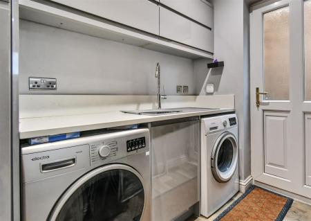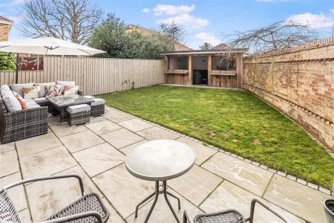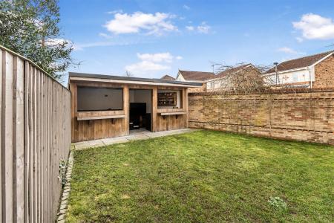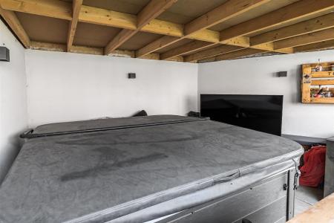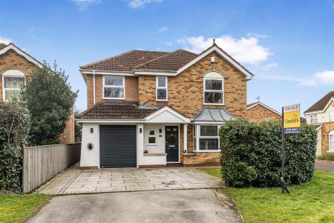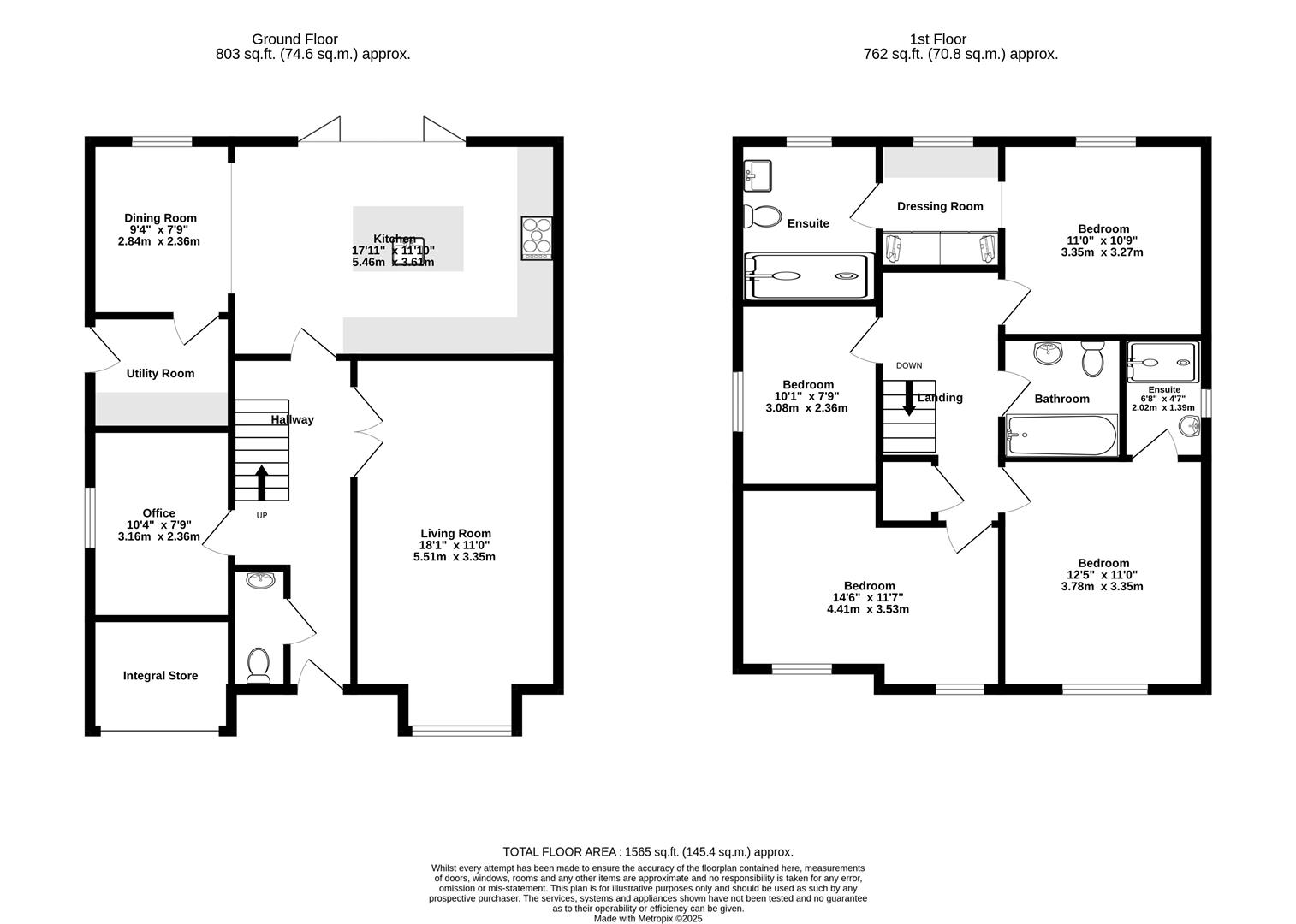- Ready to move into Four Bed Home
- Close to Centre of Sought After Village
- Within Fulford School Catchment
- Easy Access to A64 & York City Centre
- Maintained to a High Standard
- Good Sized South West Facing Rear Garden
- Council Tax Band E
- EPC C76
4 Bedroom Detached House for sale in York
If you are looking for a beautiful family home that's ready to move into within a sought after village location this is the property for you. It has sociable open plan living space downstairs with bifold doors opening onto a low maintenance, south west facing garden with a bar and hot tub that are perfect for entertaining throughout the seasons. Upstairs are four good-sized bedrooms, two with ensuite shower rooms, and the master benefiting from a dressing room too. The village itself boasts a lovely primary school that feeds into the highly renowned Fulford Secondary school, shop, pub, ample sports facilities and dog walking opportunities in Wheldrake Woods a 1.5mile walk from your new home. Let us know when you would like to view!
Hallway - Entrance door, stairs to first floor. Doors to
Downstairs Wc - Wash hand basin, w.c
Living Room - 5.51m x 3.35m (18'0" x 10'11") - Bright and spacious reception room with bay window
Office - 3.16m x 2.36m (10'4" x 7'8") - Window to side, could be used as a home office or snug
Breakfast Kitchen - 5.46m x 3.63m (17'10" x 11'10") - High quality fitted units with integrated appliances including 3 ovens, 5 ring hob, coffee machine, dishwasher and wine fridge, a centre island gives a sociable sitting area and bifold doors lead out to the rear garden. Opens to
Dining Room - 2.84m x 2.36m (9'3" x 7'8") - Window to rear
Utility Room - Door to side, sink unit, space for washer and dryer
Landing - Doors leading to
Bedroom 1 - 3.78m x 3.35m (12'4" x 10'11") - Window to rear. Opening to
Dressing Room - 2.03m x 2.11m (6'8 x 6'11) - Fitted wardrobes. Door to
En-Suite - 2.02m x 1.39m (6'7" x 4'6") - A fabulous steam room with large walk in shower, vanity unit housing wash hand basin, w.c.
Bedroom 2 - 4.41m x 3.53m (14'5" x 11'6") - Window to front
Bedroom 3 - 3.35m x 3.27m (10'11" x 10'8") - A lovely guest/teenagers bedroom with window to front and door leading to
En-Suite - 2.36m x 2.7m (7'8" x 8'10") - Walk in shower, wash hand basin, w.c
Bedroom 4 - 3.08m x 2.36m (10'1" x 7'8") - Window to side
Main Bathroom - 2.02 x 2.02m (6'7" x 6'7") - Three piece white suite with bath and shower above, wash hand basin and w.c
Outside - The property has a good frontage with parking for 3 cars with the driveway leading to an integral store. A good sized south west facing rear garden has a patio area, lawn and a social hub with a bar and hot tub
Property Ref: 564471_33677584
Similar Properties
3 Bedroom House | £500,000
VIEWS OF HOLGATE WINDMILL AND SUPERB REAR GARDEN! Churchills are delighted to offer for sale this impressive traditional...
3 Bedroom Detached Bungalow | Guide Price £500,000
A SUPERB DETACHED HOUSE SET IN GOOD SIZED GARDENS IN A QUIET SETTING WITH OPEN VIEWS TO REAR IN THIS HIGHLY SOUGHT AFTER...
3 Bedroom Semi-Detached House | £500,000
NO ONWARD CHAIN! EXCELLENT LOCATION WITH OPEN VIEWS OVER THE KNAVESMIRE! We as Agents are delighted to have the opportun...
3 Bedroom Detached Bungalow | Guide Price £525,000
A SUPERB THREE BEDROOM DETACHED BUNGALOW ON A SPACIOUS CORNER PLOT!! Upgraded and maintained by the current vendors to a...
4 Bedroom Detached House | Guide Price £525,000
A LARGE 4 BEDROOM TRADITIONAL STYLE DETACHED HOUSE SET ON A GOOD SIZED CORNER PLOT WITHIN THIS SOUGHT AFTER VILLAGE WITH...
4 Bedroom Detached House | Guide Price £525,000
A STONE BUILT 4 BEDROOM DETACHED HOUSE WITH A DOUBLE GARAGE SET IN THIS HIGHLY SOUGHT AFTER VILLAGE TO THE SOUTH OF YORK...

Churchills Estate Agents (York)
Bishopthorpe Road, York, Yorkshire, YO23 1NA
How much is your home worth?
Use our short form to request a valuation of your property.
Request a Valuation
