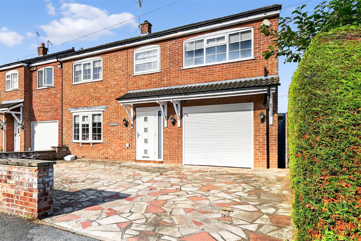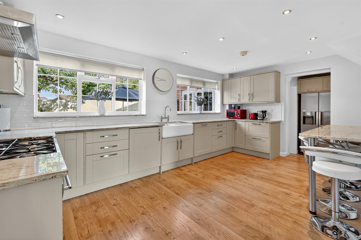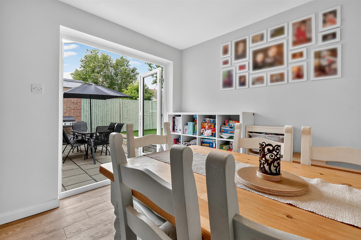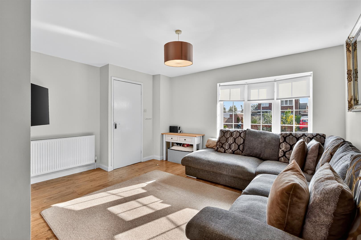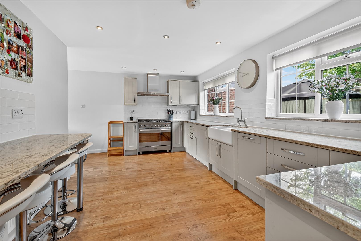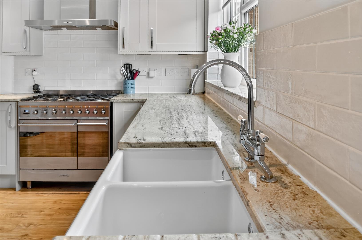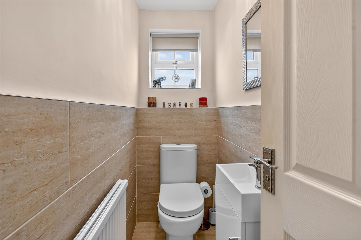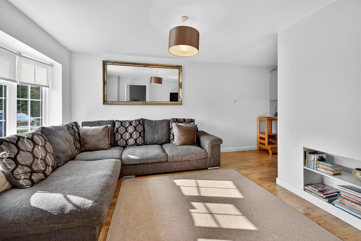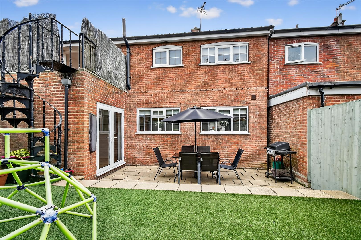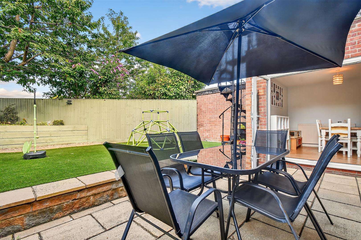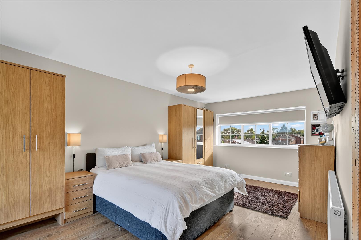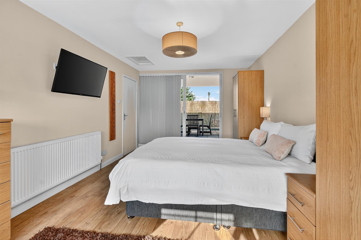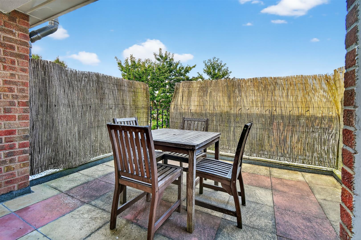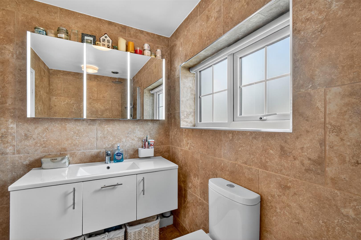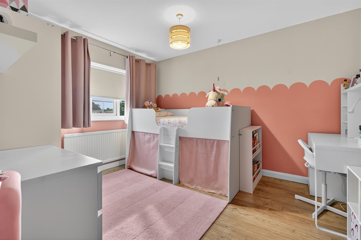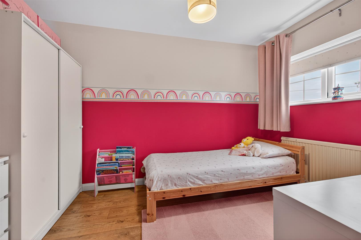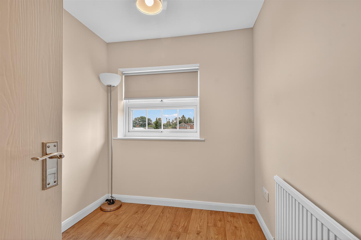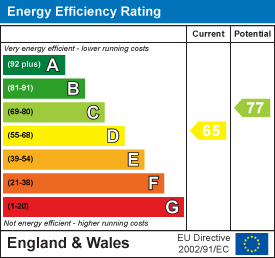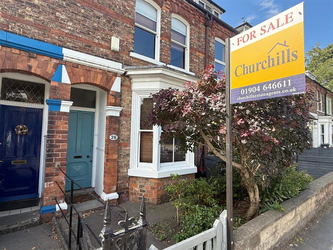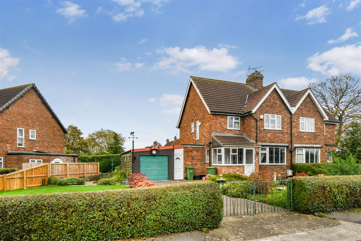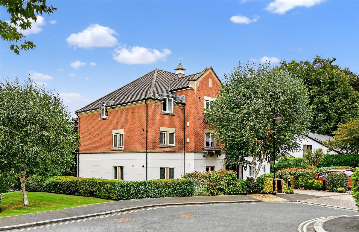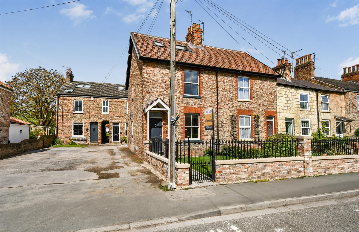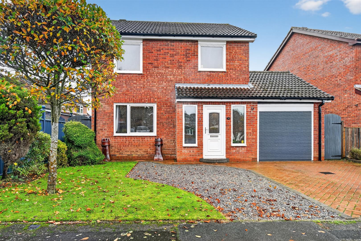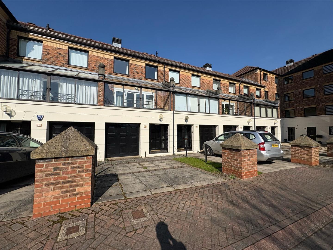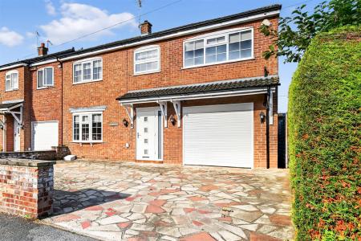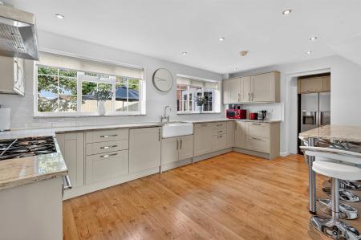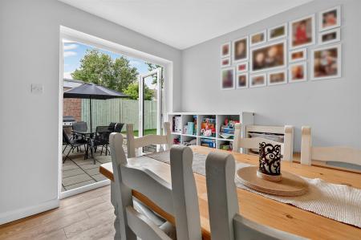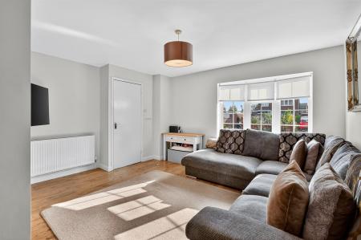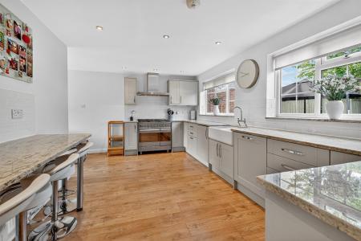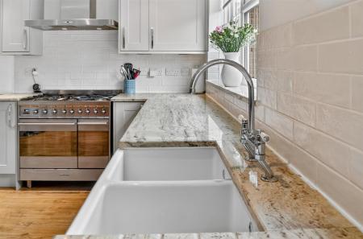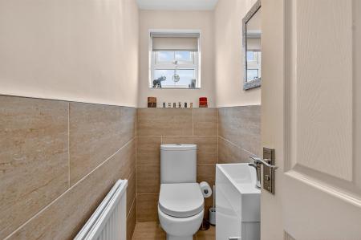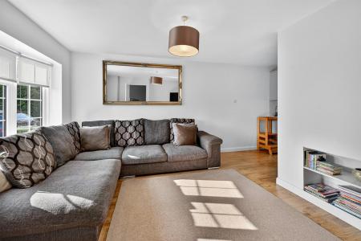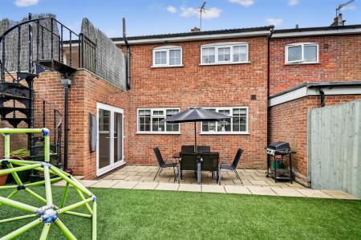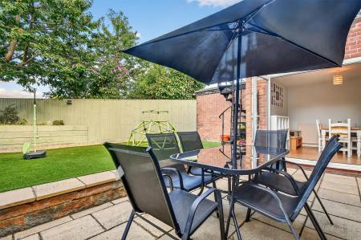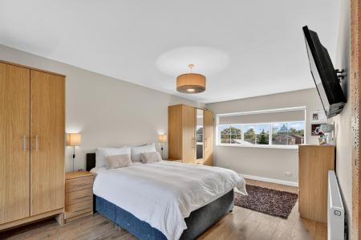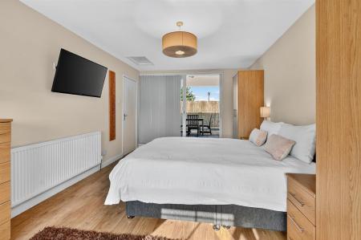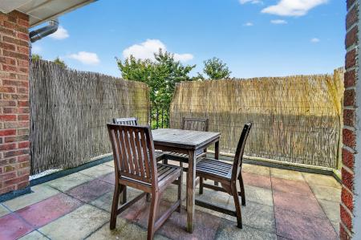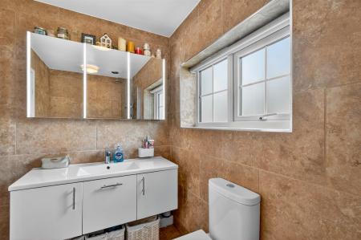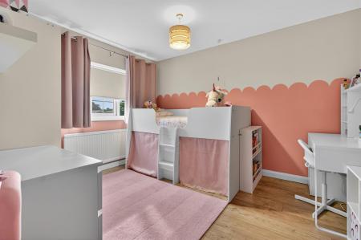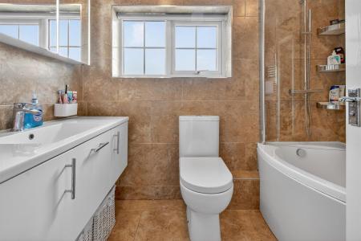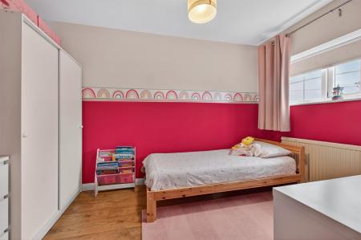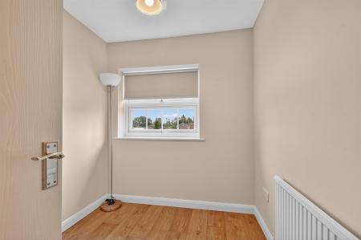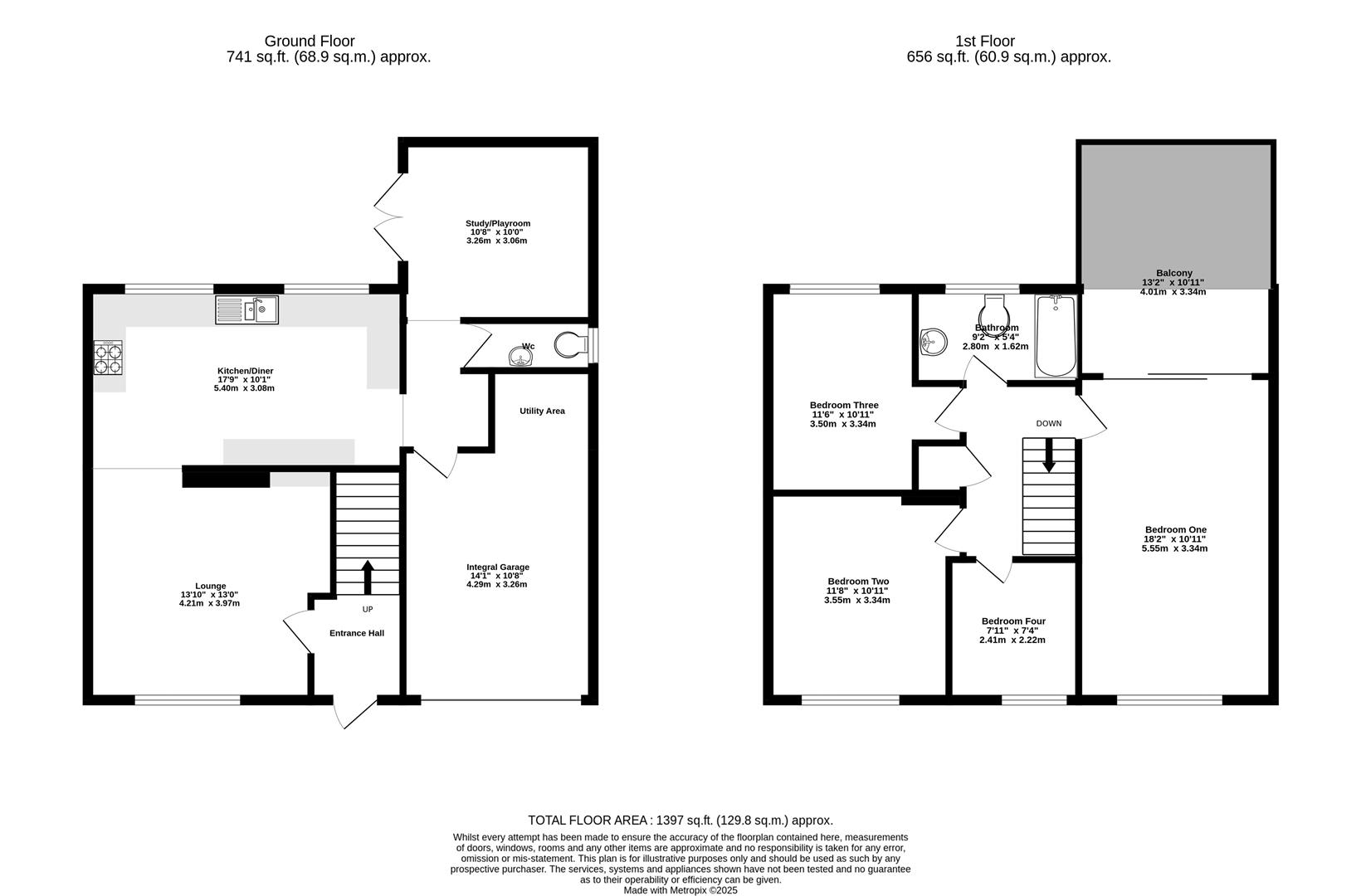- A SUPERB 4 BEDROOM DETACHED HOUSE SET IN A CUL-DE-SAC POSITION
- Benefitting From Gas Central Heating And Double Glazing
- Bright and Spacious Family Living Accommodation
- Tastefully Presented Throughout
- Large Modern Fitted Dining Kitchen and 18' Master Bedroom With Doors to a roof top terrace
- Front garden with driveway leading to an integral garage with utility to rear
- Good sized private rear garden with patio and lawn
- An internal viewing is recommended
- Council Tax Band: D
- EPC: D60
4 Bedroom Detached House for sale in York
A SPACIOUS 4 BEDROOM DETACHED HOUSE IN A QUIET CUL-DE-SAC WITHIN THIS POPULAR VILLAGE, OFFERING EASY ACCESS TO YORK AND POCKLINGTON.
This beautifully presented home, with gas central heating, double glazing, and full fibre network, offers bright and spacious family living throughout. The layout comprises an entrance hall, sitting room, impressive open-plan dining kitchen and living space, rear hall, study/playroom, and cloaks/w.c.
On the first floor, the master bedroom spans the full depth of the house and features sliding patio doors opening onto a private rooftop terrace, featuring both a roofed section and open terrace. There are also three further good-sized bedrooms and a family bathroom/w.c.
Outside, the property benefits from a generous driveway with ample parking for two vehicles, leading to an integral garage with electric doors and a rear utility area.
The rear garden is attractively arranged over two tiers and further enhanced by a raised planter bed.
A mix of patio and lawn areas, fully private and not overlooked, providing an ideal space for relaxation and outdoor entertaining.
An internal viewing is recommended.
Entrance Hall -
Lounge - 4.22m x 3.96m (13'10" x 13') -
Kitchen - 5.41m x 3.07m (17'9" x 10'1") -
Study - 3.25m x 3.05m (10'8" x 10') -
Downstairs Cloakroom - 2.21m x 0.86m (7'3" x 2'10") -
Rear Hallway -
First Floor Landing -
Bedroom One - 5.56m x 3.33m (18'3" x 10'11") -
Bedroom Two - 3.56m x 3.33m (11'8" x 10'11") -
Bedroom Three - 3.51m x 3.33m (11'6" x 10'11") -
Bedroom Four - 2.41m x 2.24m (7'11" x 7'4") -
Bathroom - 2.79m x 1.63m (9'2" x 5'4") -
Balcony - 4.01m x 3.33m (13'2" x 10'11") -
Garage With Utility Area - 4.29m x 3.25m (14'1" x 10'8") -
Property Ref: 564471_34118694
Similar Properties
3 Bedroom Detached House | Guide Price £395,000
ORIGINAL THREE STOREY, THREE BEDROOM FORECOURTED PERIOD TOWN HOUSE WITH LONG REAR GARDEN AND OFF STREET PARKING.Set on t...
3 Bedroom Semi-Detached House | Guide Price £390,000
NO FORWARD CHAIN! HIGHLY DESIRABLE VILLAGE LOCATION! Churchills are delighted to have the opportunity to offer to the ma...
2 Bedroom Apartment | Guide Price £390,000
An impressive two bedroom, two bathroom second floor apartment part of this highly regarded and sought after development...
3 Bedroom Terraced House | Offers Over £400,000
NO ONWARD CHAIN! Upgraded to an exceptionally high standard, we are delighted to offer for sale this superb period end o...
3 Bedroom Detached House | Guide Price £400,000
A superb, detached house with south-facing rear garden and ready to move in to. Churchills Estate Agents are delighted t...
3 Bedroom Townhouse | Guide Price £400,000
A THREE STOREY MODERN TOWNHOUSE LOCATED ON ONE OF YORK'S MOST SOUGHT AFTER RIVERSIDE DEVELOPMENTS WITHIN A FEW MINUTES'...

Churchills Estate Agents (York)
Bishopthorpe Road, York, Yorkshire, YO23 1NA
How much is your home worth?
Use our short form to request a valuation of your property.
Request a Valuation
