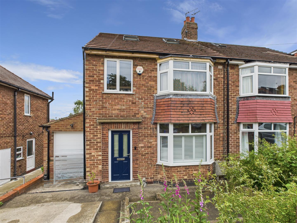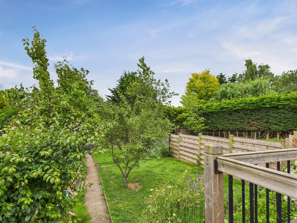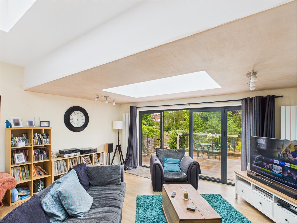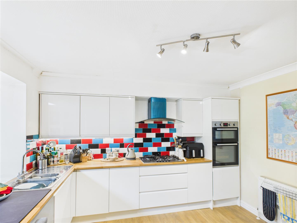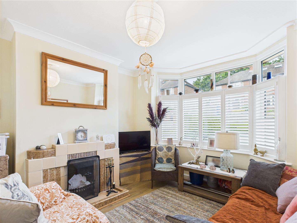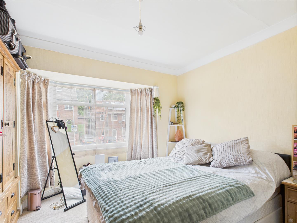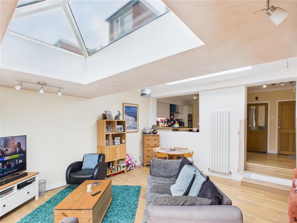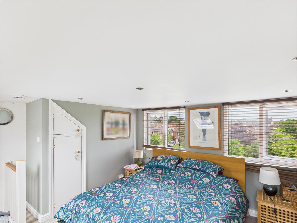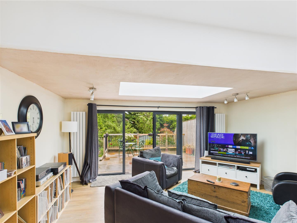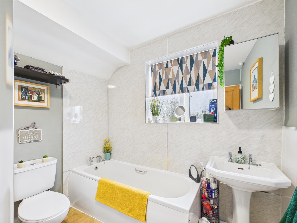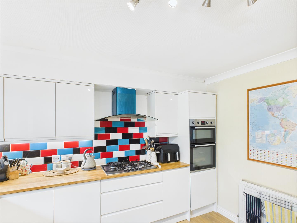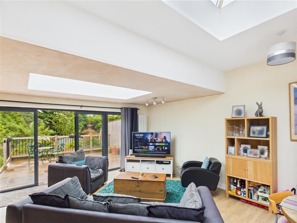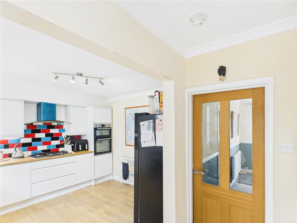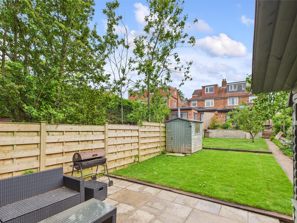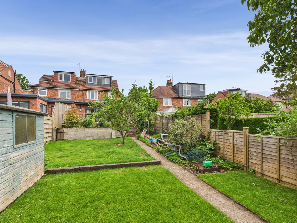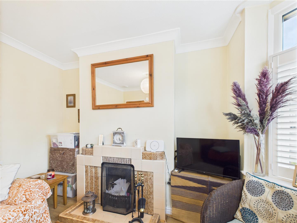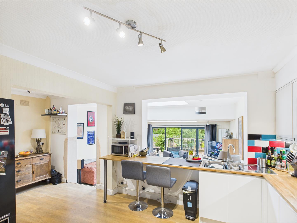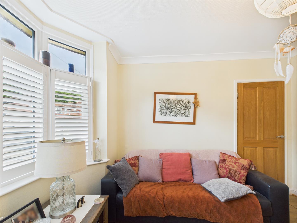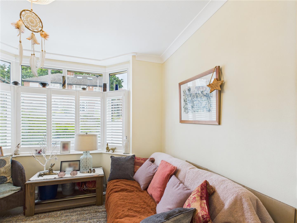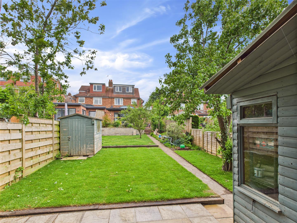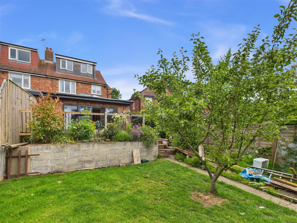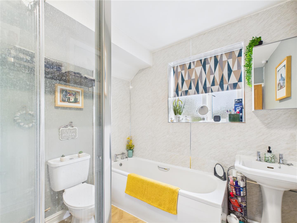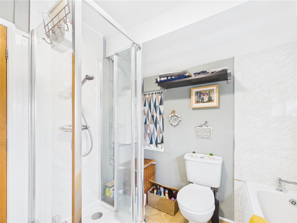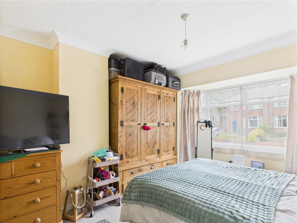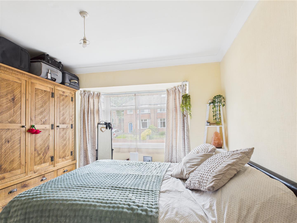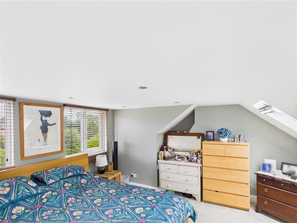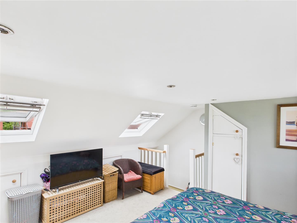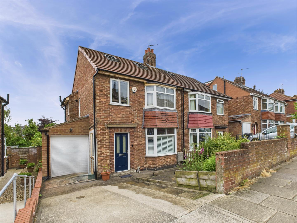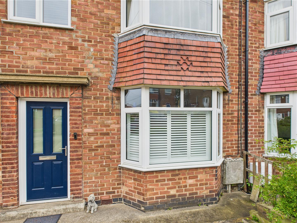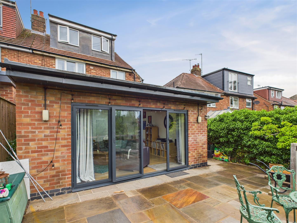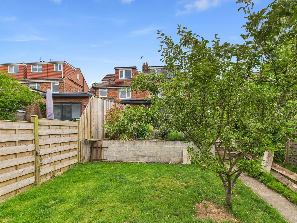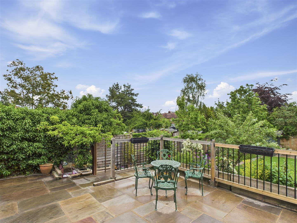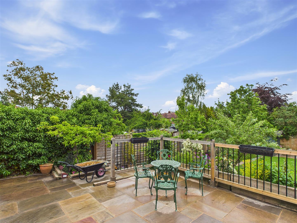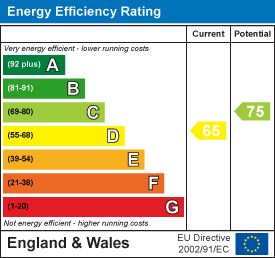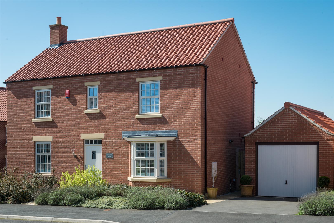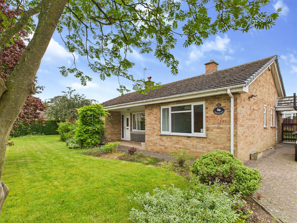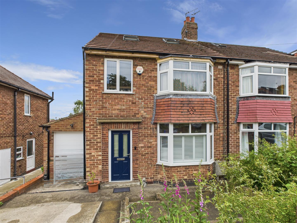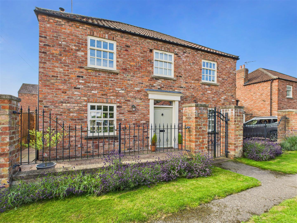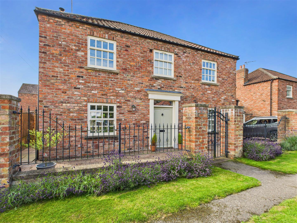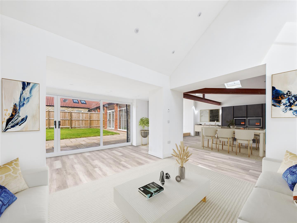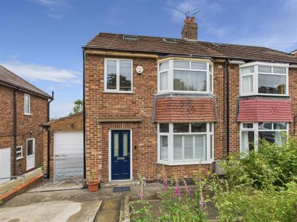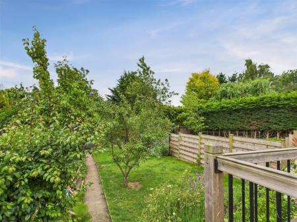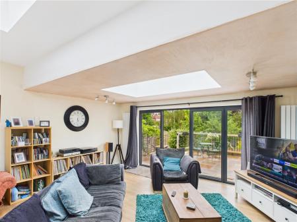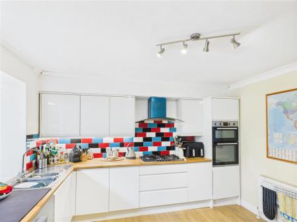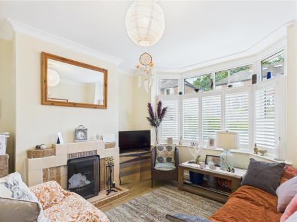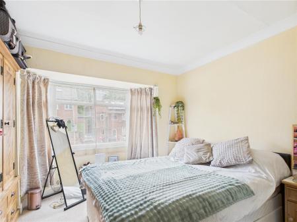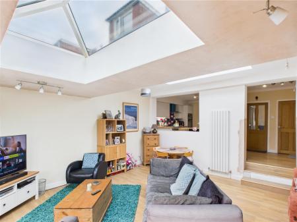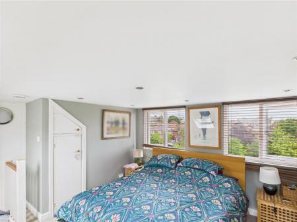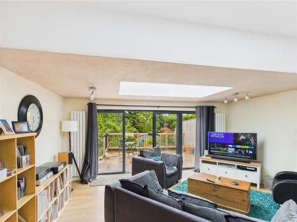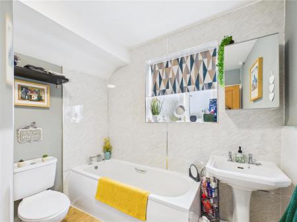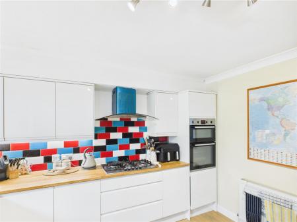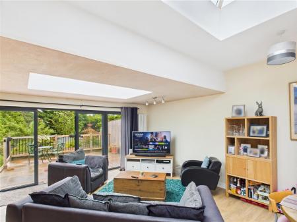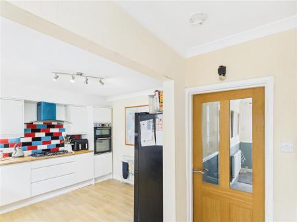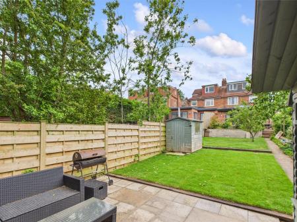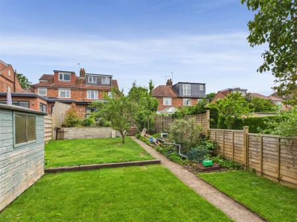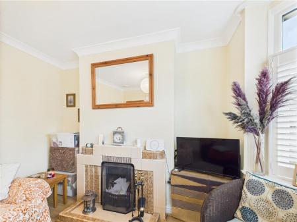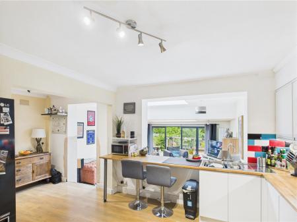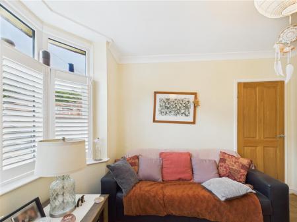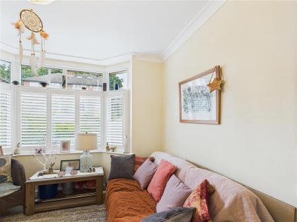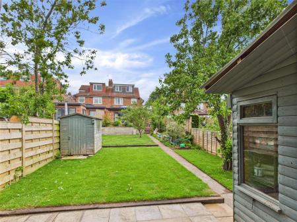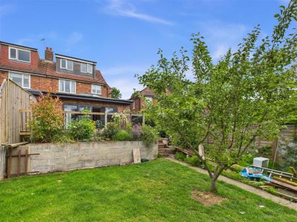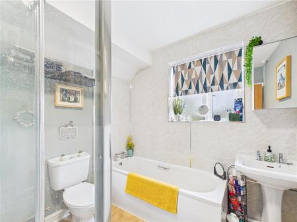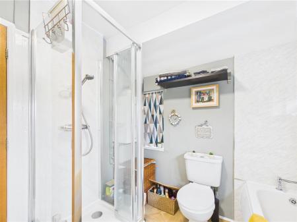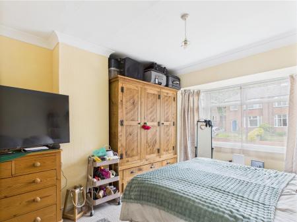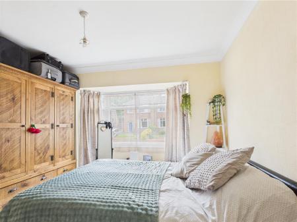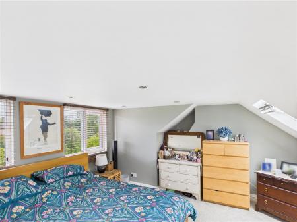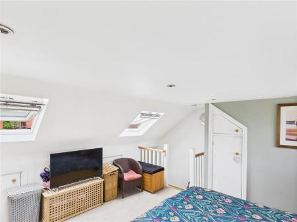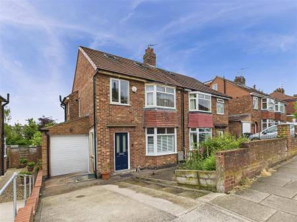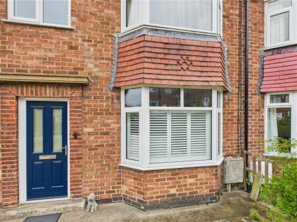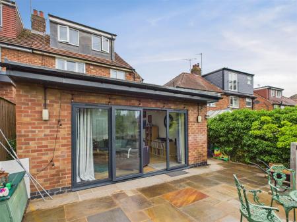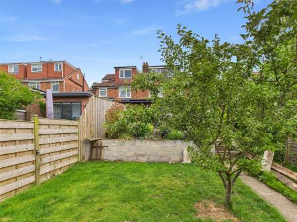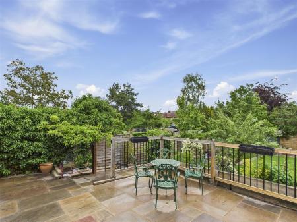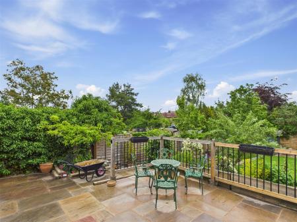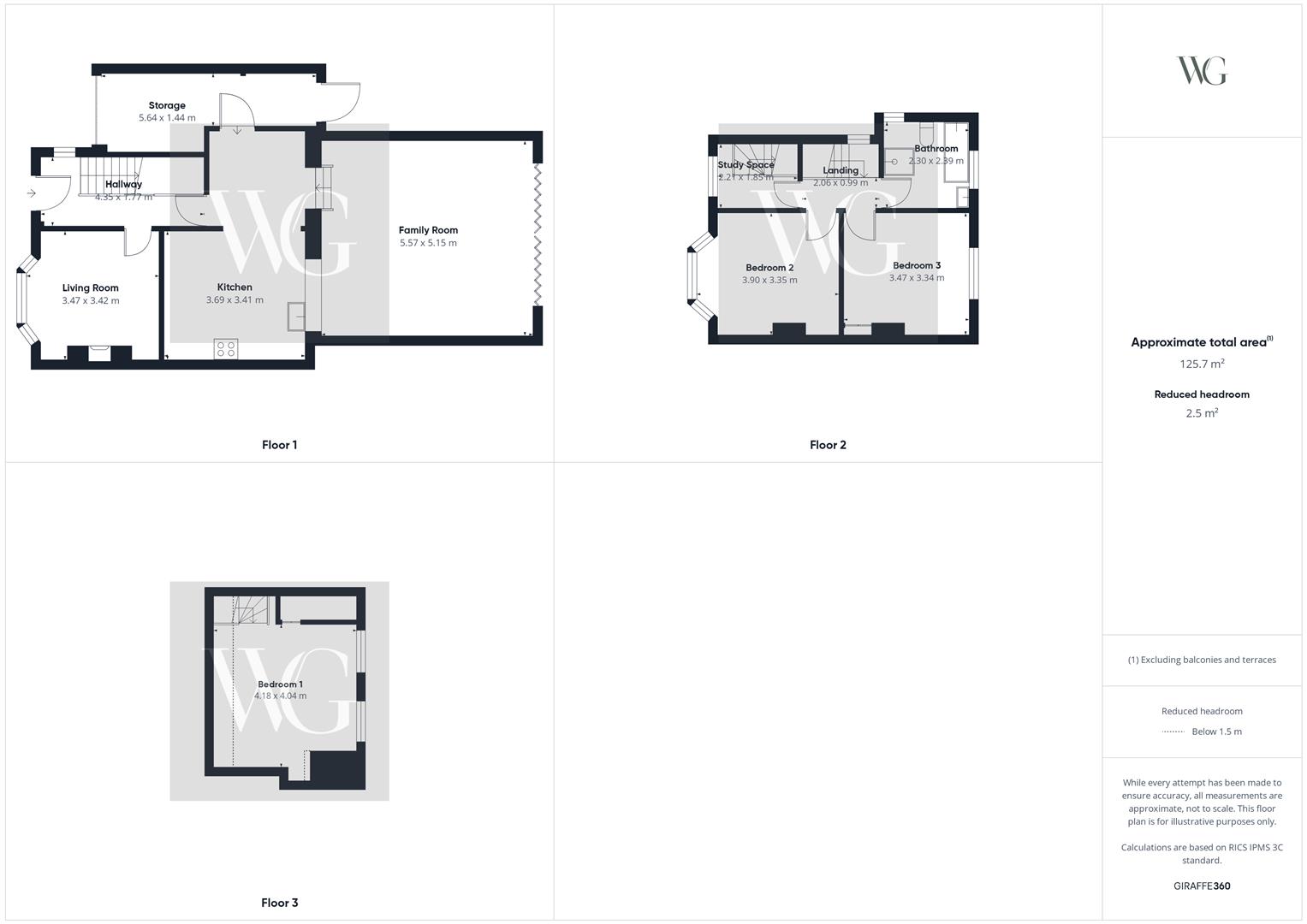3 Bedroom Semi-Detached House for sale in York
This thoughtfully extended, three-bedroom semi-detached home offers a perfect blend of space, style, and location, ust half a mile from York's iconic city walls. Nestled on the sought-after Nunthorpe Grove, it's a home that invites a family to add their own personal flair while enjoying everything this vibrant area has to offer.
Step inside to a welcoming entrance hall, where stairs lead up to the first floor. The front lounge is a cosy retreat, with a bay window that floods the space with natural light and a feature fireplace that anchors the room beautifully.
At the heart of the home, the modern kitchen-diner is a space designed for togetherness. With a breakfast bar, ample storage, integrated appliances, and room for a family dining table, it's a hub for cooking, dining, and entertaining. From here, step down into a stunning living space, filled with light thanks to two large skylights and bi-fold doors that open up to the garden, seamlessly blending indoor and outdoor living.
The ground floor also features a versatile storeroom, with a roller door to the driveway and rear access to the garden, ideal for bikes, buggies, or an active family lifestyle.
Upstairs, you'll find two generous double bedrooms and a family bathroom with a bath, separate shower, sink, and W.C. The loft has been thoughtfully converted to create an additional spacious double bedroom, perfect as a teenager's hideaway, guest room, or creative space.
Outside, the front garden and driveway provide off-street parking, while the rear garden is a true sanctuary. With a raised patio for al fresco dining, steps leading to a lawned area for play, and a wilder space at the back with two timber sheds, there's plenty of scope for family fun and future projects.
Location - Nunthorpe Grove is a highly desirable street, perfectly positioned to enjoy the best of York's vibrant lifestyle while offering a peaceful, family-friendly setting. Just half a mile from the city's historic walls, this location places you within easy reach of York's bustling centre, brimming with independent shops, cafes, restaurants, and cultural attractions. Whether it's a leisurely walk into town for brunch, a day out exploring the iconic Shambles, or an evening at the theatre, you'll find the city's charm right on your doorstep.
For everyday essentials, the ever-popular Bishopthorpe Road, affectionately known as "Bishy Road", is just a short stroll away, offering a fantastic mix of artisan bakeries, delis, coffee shops, and local conveniences. It's the heart of a strong community vibe, ideal for families looking for a neighbourhood with a friendly, welcoming atmosphere.
Outdoor enthusiasts will love the proximity to green spaces. Rowntree Park, with its playgrounds, tennis courts, caf�, and riverside walks, is just around the corner, while the open expanse of the Knavesmire offers even more opportunities for running, cycling, and family picnics. The nearby Millennium Bridge provides a picturesque route for walks or bike rides into town or along the river.
For families, the area benefits from excellent local schooling, with well-regarded primary and secondary schools within easy reach. The blend of great schools, parks, and amenities makes Nunthorpe Grove a natural choice for families seeking a home in a vibrant yet peaceful part of York.
Transport links are also excellent, with easy access to the A64 and York's mainline train station, providing regular services to Leeds, London, and beyond, ideal for commuters or those who love to travel.
In short, Nunthorpe Grove offers a rare combination of city living, green space, and a close-knit community, making it the perfect place to put down roots and enjoy all that York has to offer.
Hallway - 4.35 x 1.77 (14'3" x 5'9") -
Living Room - 3.47 x 3.42 (11'4" x 11'2") -
Kitchen - 3.69 x 3.42 (12'1" x 11'2") -
Family Room - 5.57 x 5.25 (18'3" x 17'2") -
Storage - 5.64 x 1.44 (18'6" x 4'8") -
Landing - 2.05 x 0.99 (6'8" x 3'2") -
Bathroom - 2.3 x 2.39 (7'6" x 7'10") -
Bedroom Two - 3.9 x 3.35 (12'9" x 10'11") -
Bedroom Three - 3.47 x 3.34 (11'4" x 10'11") -
Study Area - 2.21 x 1.85 (7'3" x 6'0") -
Bedroom One - 4.18 x 4.04 (13'8" x 13'3") -
Epc Rating D -
Council Tax Band C -
Property Ref: 324579_33913590
Similar Properties
Hambelton House, 4 Field View Close, Ampleforth, York,YO62 4EL
4 Bedroom Detached House | £550,000
Hambleton House is a stylish four bedroom detached home located on this quiet exclusive development in the sought after...
13 Maiden Greve, Malton, YO17 7BE
3 Bedroom Detached Bungalow | Guide Price £550,000
Individually Designed Three-Bedroom Detached Bungalow on an Exceptional Corner Plot – Built by Renowned Local Builder Wi...
23, Nunthorpe Grove York, YO23 1DT
3 Bedroom Semi-Detached House | Guide Price £550,000
This thoughtfully extended, three-bedroom semi-detached home offers a perfect blend of space, style, and location, ust h...
Acorn Cottage, West Lutton, Malton, YO17 8TA
5 Bedroom Detached House | Guide Price £565,000
Acorn Cottage is an exceptional five-bedroom detached home, beautifully positioned in the peaceful village of West Lutto...
Acorn Cottage, West Lutton, Malton, YO17 8TA
5 Bedroom Detached House | Guide Price £565,000
Acorn Cottage is an exceptional five-bedroom detached home, beautifully positioned in the peaceful village of West Lutto...
2, The Courtyard, Wilton, YO18 7JY
4 Bedroom House | Guide Price £595,000
Unit Two, The Courtyard, Wilton - A Striking Contemporary Barn Conversion in a Beautiful Rural SettingUnit Two is the la...
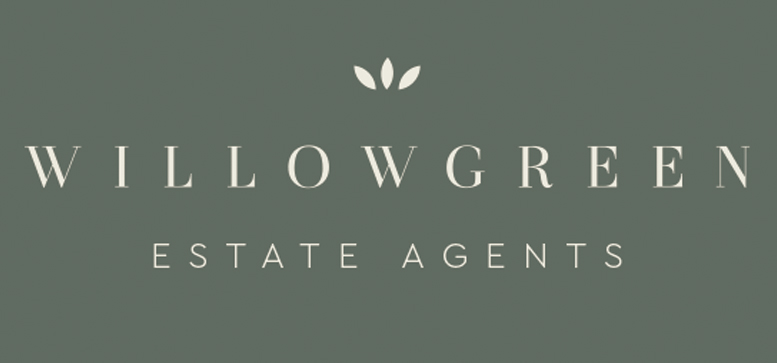
Willowgreen Estate Agents (Malton)
Malton, North Yorkshire, YO17 7LY
How much is your home worth?
Use our short form to request a valuation of your property.
Request a Valuation
