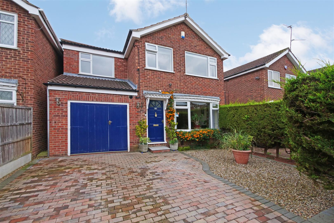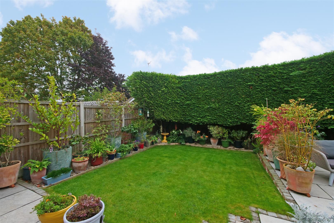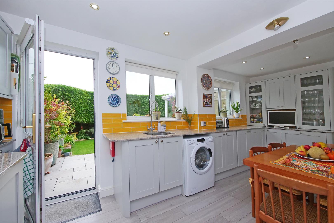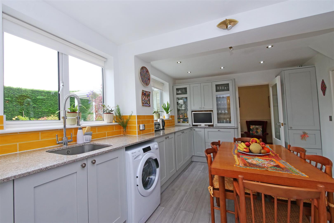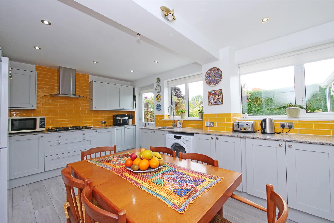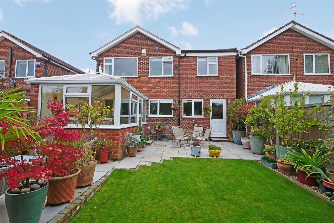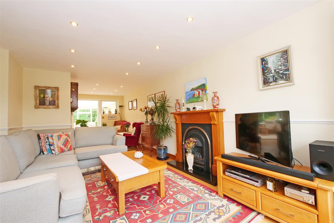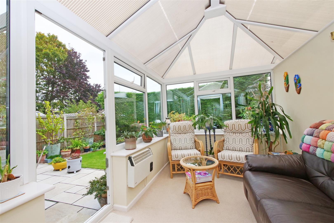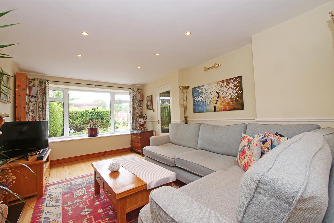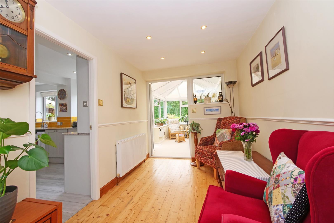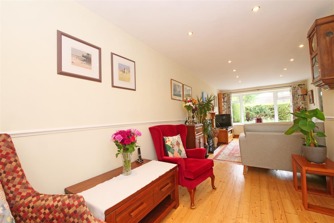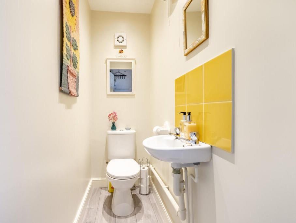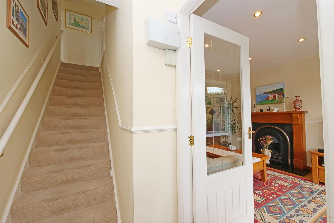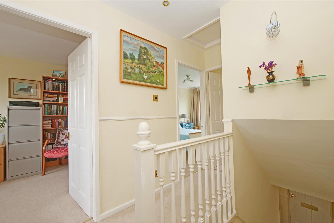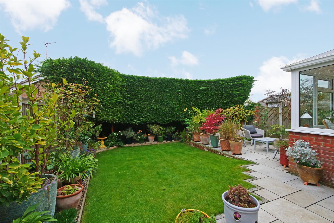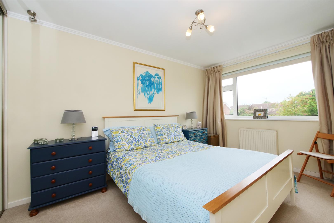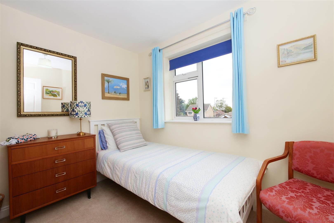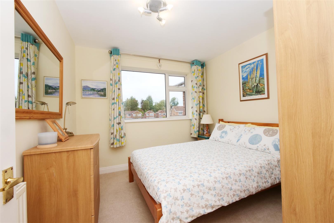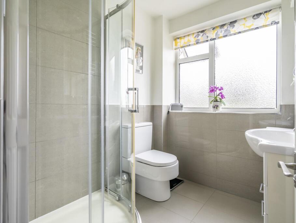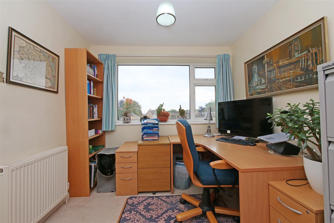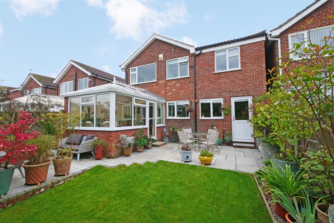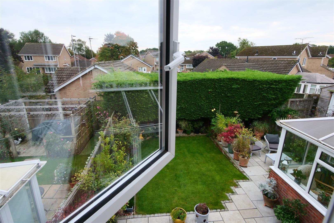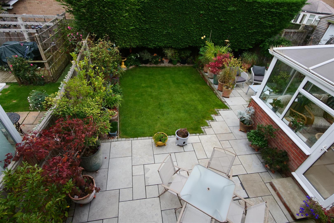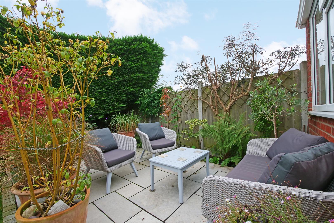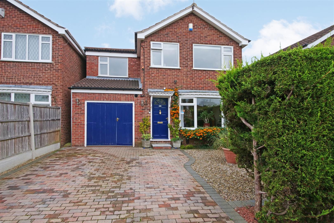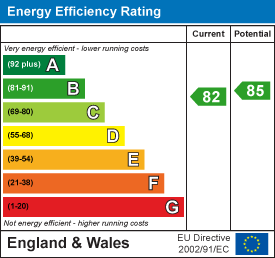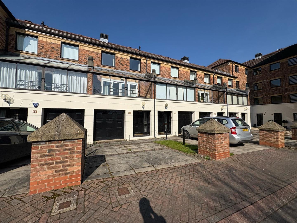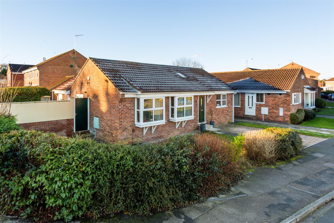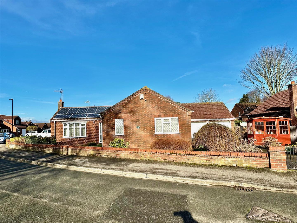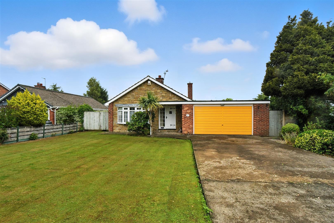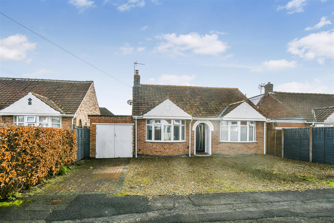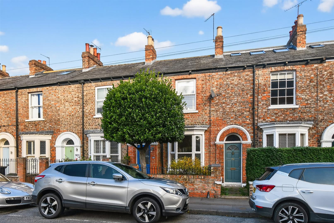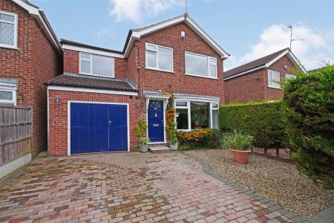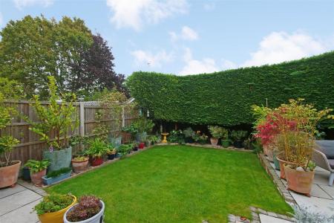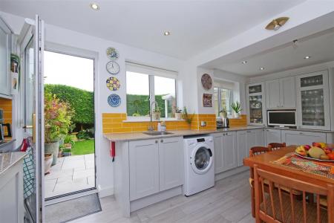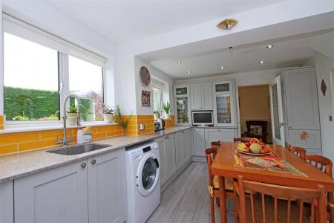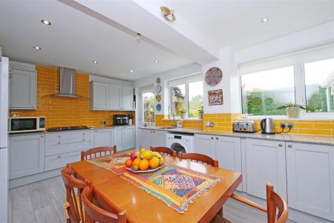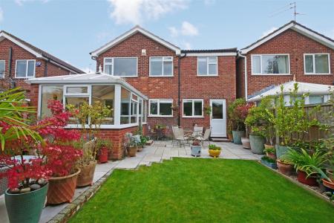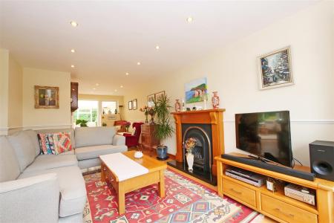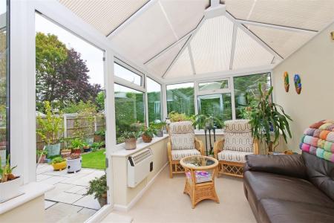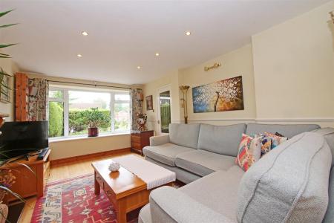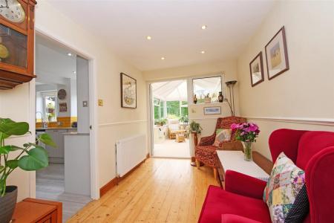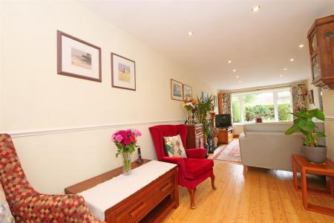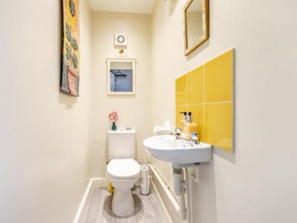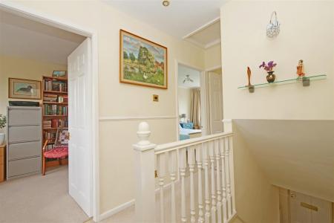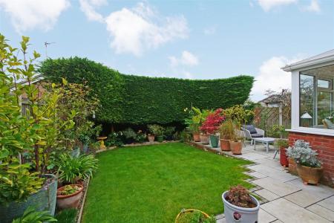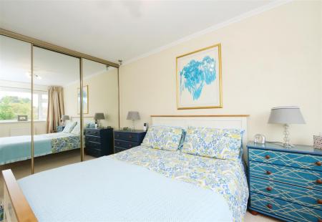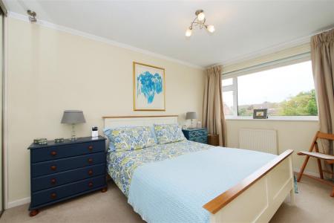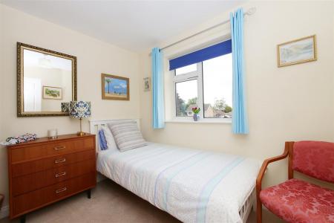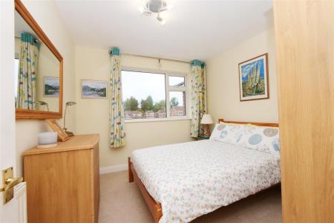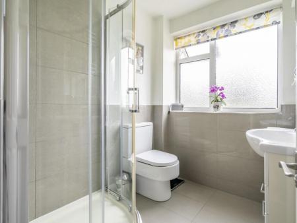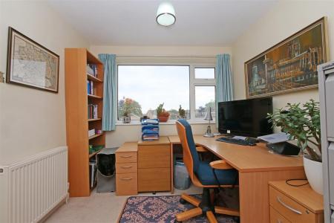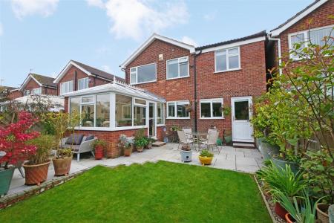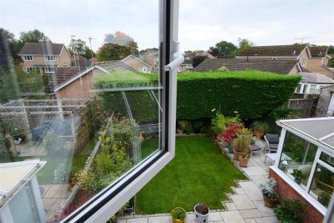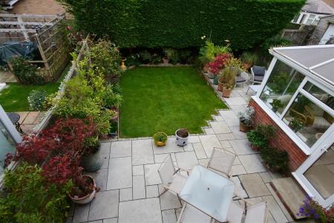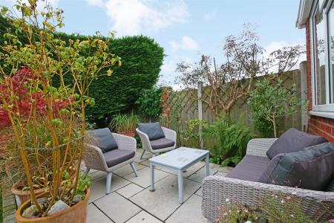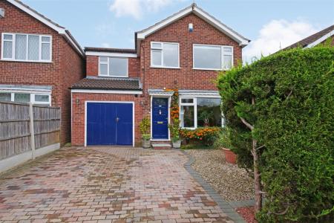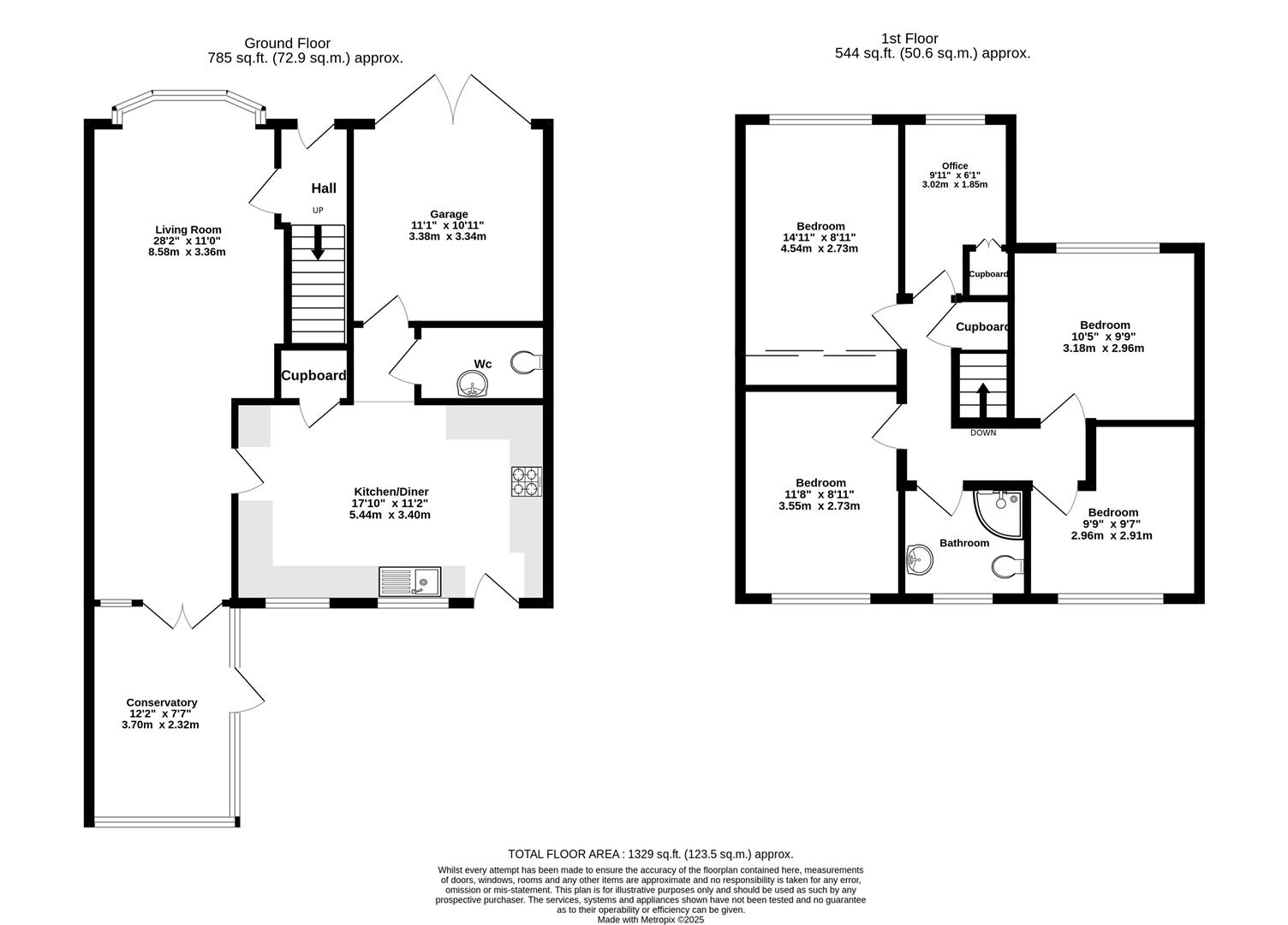- 4 Bed Detached Family Home
- Located in Friendly Suburban Community
- Short Walk to Local Shops and Restaurants
- Close to Excellent Schools and Parks
- Extended and Ready to Move Into
- Beautiful Landscaped Private Rear Garden
- Council Tax Band D
- EPC B
4 Bedroom Detached House for sale in York
Stunning 4-Bedroom detached family home located in this friendly suburban community, only a short walk from local shops and restaurants, including two local supermarkets and with excellent local schools and parks and regular transport links into York City Centre and York Railway Station nearby, this property offers the perfect balance of tranquility and convenience.
Perfect for family living, entertaining and home working this home offers a blend of modern comfort and spacious living, Step inside to a bright and welcoming hallway that leads to a generously sized living room with large bay window to the front flooding the space with natural light, French doors lead into the conservatory overlooking the beautiful landscaped private rear garden. The modern fitted kitchen/dining area is at the heart of the home and features an excellent range of sleek cabinetry and good quality integrated appliances. Upstairs, you'll find four well-proportioned bedrooms and office/bedroom 5 and a stylish family shower room.
Outside to the front is a block paved drive with off street parking for 2 cars leading to a garage space. To the rear the east-facing private rear garden has been tastefully landscaped with two patio areas for outdoor dining and relaxation, lawned area with well stocked flower borders set within a tall hedge boundary to offer a high degree of privacy. Additional benefits include a downstairs WC, solar panels, cavity wall insulation and an excellent EPC making this a perfect energy efficient home. This extended ready to move into property combines the charm of suburban living with all the modern comforts of a well-designed family home. and is beautifully presented throughout. It's a fantastic opportunity not to be missed and an early viewing is highly recommended to fully appreciate everything this exceptional home has to offer.
Entrance Hall - Dado rail, central heating radiator
Living/Dining Room - Centering upon a gas fire set in an attractive wood surround and cast inset, bay window to the front providing lots of natural light, wood flooring, spotlights to ceiling, wall lights, dado rail, window to rear, French doors leading to;
Conservatory - Light and airy conservatory with doors overlooking garden with wall mounted electric heater and wall lights
Kitchen/Diner - Well fitted with an excellent range of modern grey shaker style units with complementary quartz worktops, tiled splashbacks, stainless steel sink with mixer tap over. 5 ring gas hob with extractor fan over double oven, underlighting, plumbing for automatic washing machine, understairs cupboard
Inner Lobby - With cast iron radiator
Downstairs W/C - Wall hung sink with tiled splashback, spotlights to ceiling, extractor fan
Stairs To First Floor Landing - Dado rail, cupboard with shelving and light, access to insulated loft
Bedroom 1 - Fitted wardrobes with mirrored sliding doors, window to front, radiator
Bedroom 2 - Window to rear, radiator
Bedroom 3 - Window to front, radiator
Bedroom 4 - Window to rear, radiator
Office/Bedroom 5 - Storage cupboard with shelving, window to front, radiator
Shower Room - Modern shower room with walk-in shower, low level wc, sink set in attractive vanity unit, part tiled walls, tiled floor, heated towel rail
Outside - Blocked paved driveway providing parking for 2 cars and leading to garage with electrics, light and wall mounted combi boiler. To the rear is the beautiful east facing landscaped gardens enclosed by a fence and tall hedge boundary maximising privacy and relaxation as well as lawned area with mature planting.
Property Ref: 564471_34221234
Similar Properties
3 Bedroom Townhouse | Guide Price £400,000
A THREE STOREY MODERN TOWNHOUSE LOCATED ON ONE OF YORK'S MOST SOUGHT AFTER RIVERSIDE DEVELOPMENTS WITHIN A FEW MINUTES'...
2 Bedroom Bungalow | Guide Price £400,000
BEAUTIFUL DETACHED, EXTENDED HOME! GOOD SIZE PLOT! We as agents are delighted to offer to the market this fabulous home...
4 Bedroom Detached Bungalow | Guide Price £400,000
A LARGE 3/4 BEDROOM DETACHED BUNGALOW WITH A DOUBLE GARAGE AND VIEWS ACROSS FIELDS TO THE FRONT IN THIS HIGHLY SOUGHT AF...
Greengales Lane, Wheldrake, York
3 Bedroom Detached Bungalow | Guide Price £420,000
A DETACHED 3 BEDROOM BUNGALOW WITH A DOUBLE GARAGE SET ON A LARGE PLOT IN A NON ESTATE POSITION WITHIN THIS SOUGHT AFTER...
3 Bedroom Detached Bungalow | Guide Price £425,000
A fabulous extended three double bedroom dormer bungalow located on this quiet residential street within the popular are...
2 Bedroom Terraced House | £429,500
A SUPERB EXTENDED PERIOD TOWN HOUSE SET IN THIS HIGHLY SOUGHT AFTER LOCATION CLOSE TO THE POPULAR 'BISHY ROAD HIGH STREE...

Churchills Estate Agents (York)
Bishopthorpe Road, York, Yorkshire, YO23 1NA
How much is your home worth?
Use our short form to request a valuation of your property.
Request a Valuation
