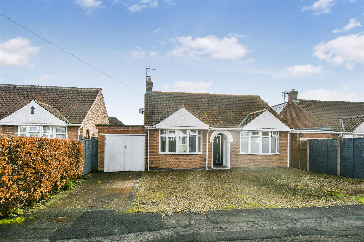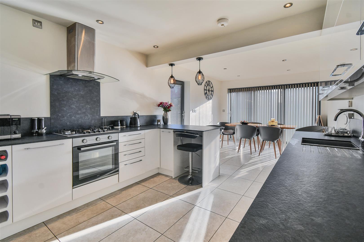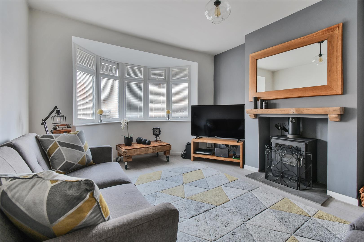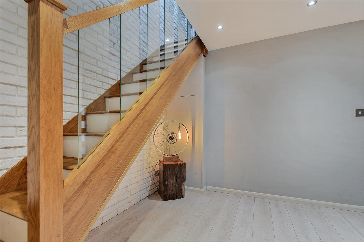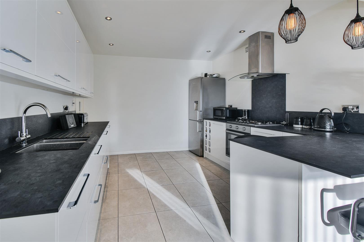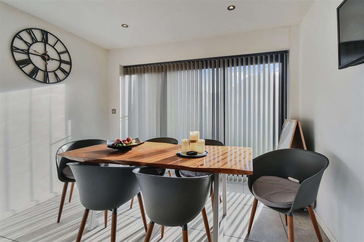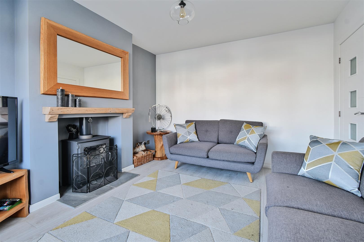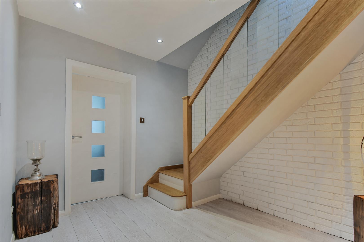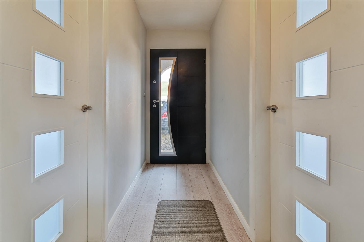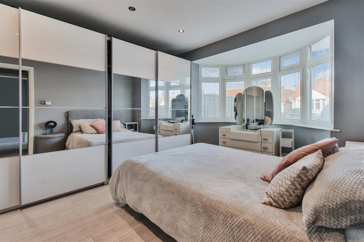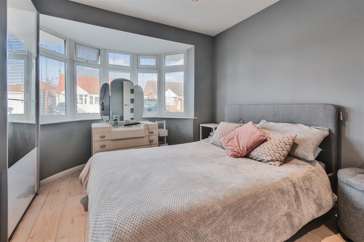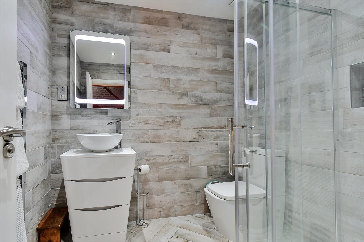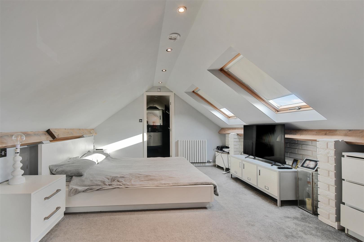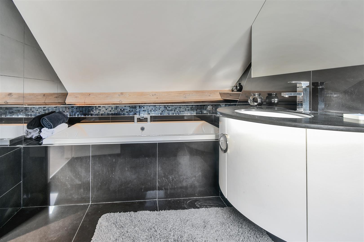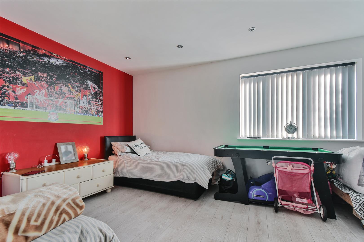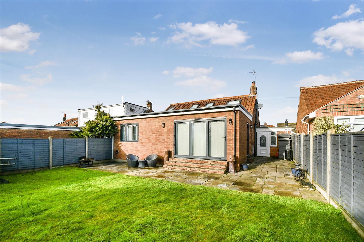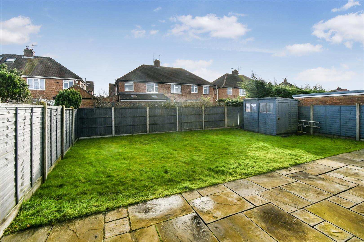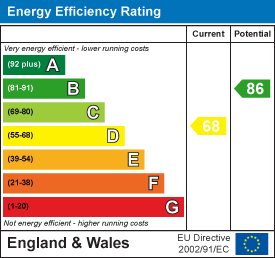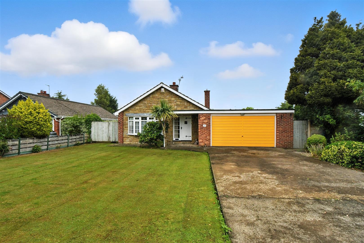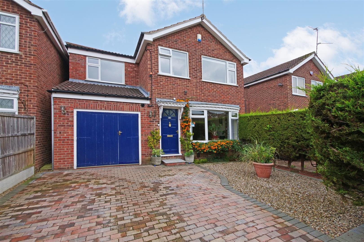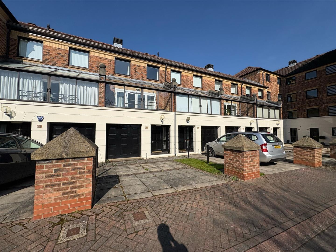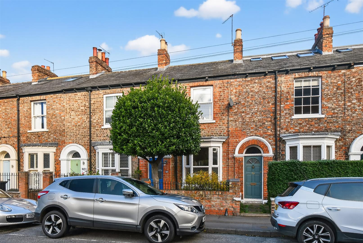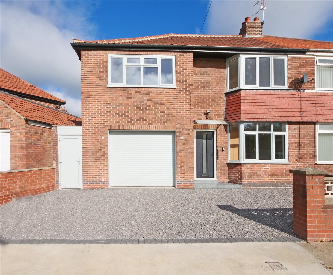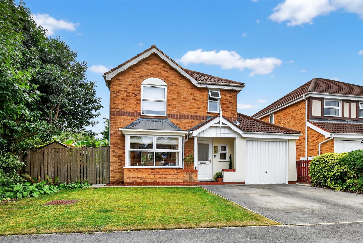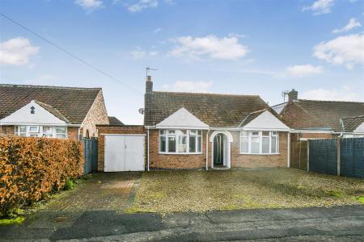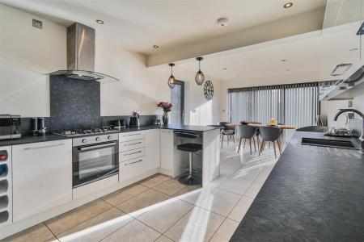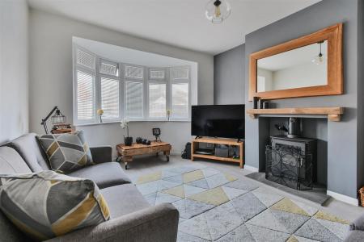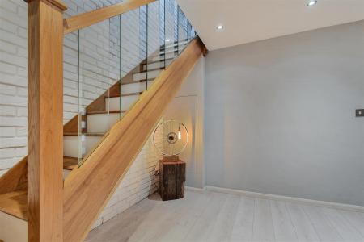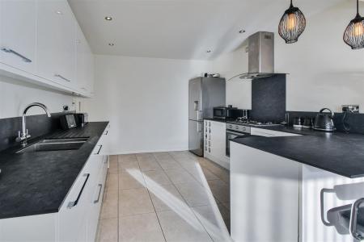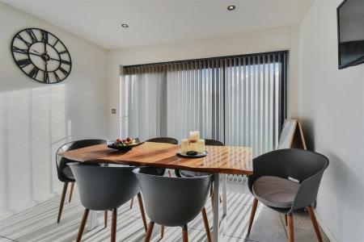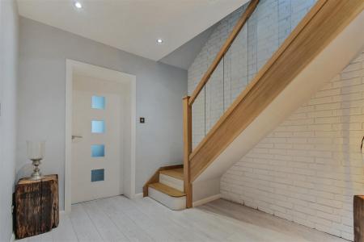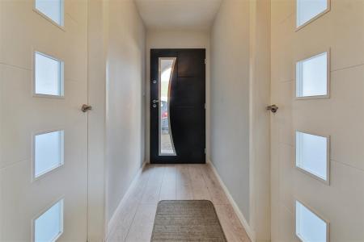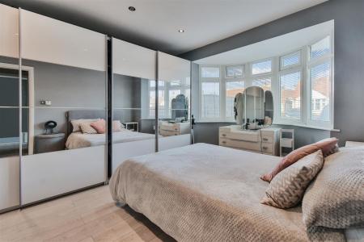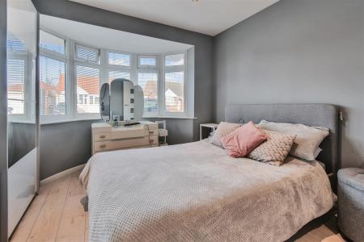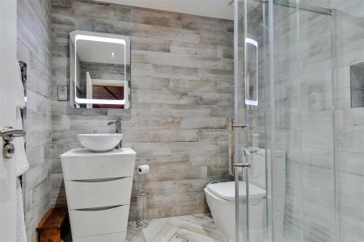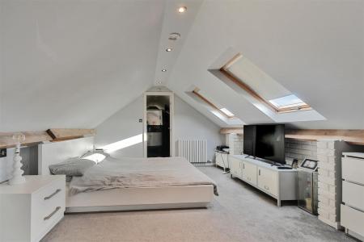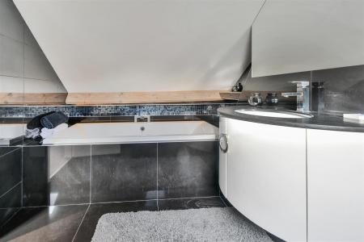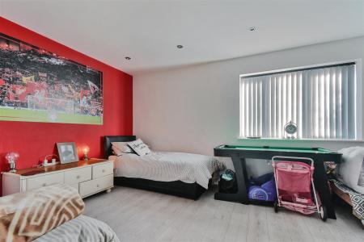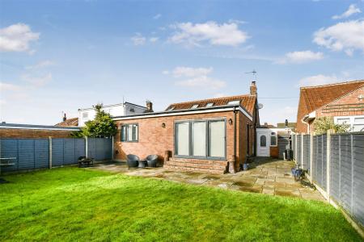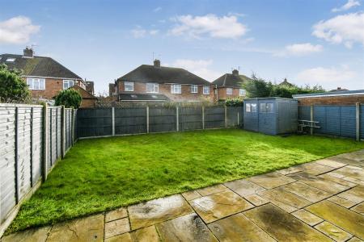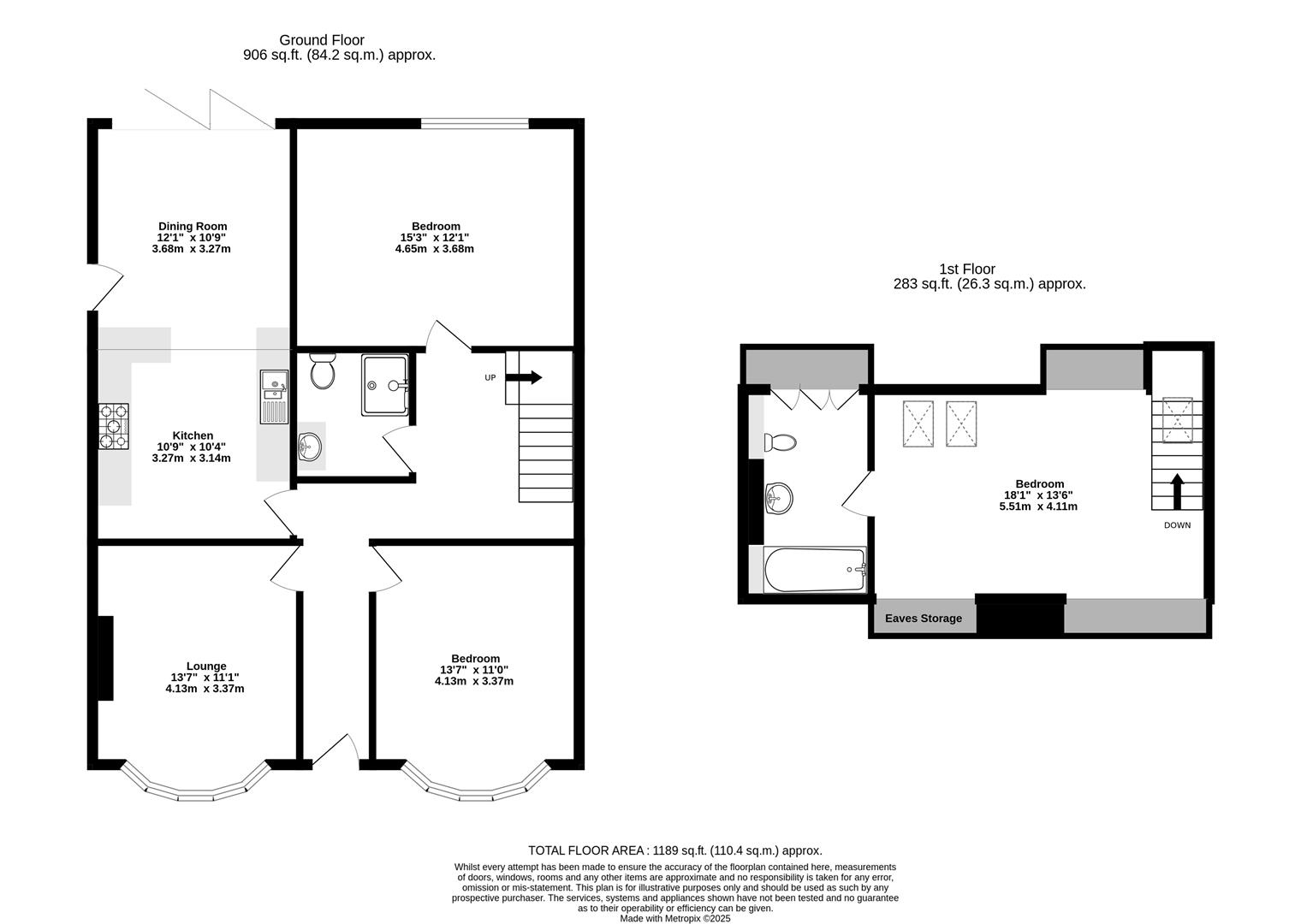- Fabulous Extended Dormer Bungalow
- Three Double Bedrooms
- Quiet Residential Street
- Upgraded To A Very High Standard Throughout
- South Facing Rear Courtyard Garden With Lawn
- Attached Single Garage
- Council Tax Band C
- EPC D68
3 Bedroom Detached Bungalow for sale in York
A fabulous extended three double bedroom dormer bungalow located on this quiet residential street within the popular area of Rawcliffe close to Clifton Moor retail park as well as being 5 minutes from York's park and ride and nearby parks. Upgraded to a very high standard throughout and benefitting from bi-fold doors, underfloor heating and two separate bathrooms. Internally the property comprises entrance hallway, lounge with bay window and feature burner, 23ft dining/kitchen, rear hallway/reading area, two ground floor double bedrooms, three piece shower suite and 18ft first floor bedroom with fitted storage and three piece en-suite bathroom. To the outside is a front gravelled driveway providing off street parking and potential for electric car charging whilst to the rear is a south facing paved rear courtyard with lawn, timber fence and attached single garage. An internal viewing is highly recommended.
Entrance Hallway - Composite entrance door, luxury vinyl wood flooring, underfloor heating
Lounge - Feature log burner with surround, uPVC bay window to front, luxury vinyl wood flooring, TV and power points
Kitchen Area - Fitted wall and base units with counter top, five ring gas hob, one and half sink and draining board with mixer tap, tiled flooring, underfloor heating, power points
Dining Area - Large glazed bi-folding doors to rear, tiled flooring, TV and power points, underfloor heating, door to side
Rear Hallway - Luxury vinyl wood flooring, stairs to first floor
Bedroom 1 - uPVC bay window to front, luxury vinyl wood flooring, spotlights, power points
Bedroom 2 - uPVC window to rear, luxury vinyl wood flooring, TV and power points, spotlights
Shower Room - Walk-in shower enclosure, low level WC, wash hand basin, tiled walls, tiled flooring, recessed spotlights, extractor fan, towel radiator
First Floor - Leading to;
Bedroom 3 - Three Velux windows to rear, column radiator, carpeted flooring, power points, eaves storage
En-Suite - Panelled bath with central mixer tap, tiled wall, tiled flooring, low level WC, wash hand basin, recessed spotlights, Velux window, storage cupboard, towel radiator, extractor fan
Outside - Gravelled front driveway, attached single garage, rear paved courtyard with lawn and timber fence boundary
Property Ref: 564471_33643333
Similar Properties
Greengales Lane, Wheldrake, York
3 Bedroom Detached Bungalow | Guide Price £420,000
A DETACHED 3 BEDROOM BUNGALOW WITH A DOUBLE GARAGE SET ON A LARGE PLOT IN A NON ESTATE POSITION WITHIN THIS SOUGHT AFTER...
4 Bedroom Detached House | Guide Price £415,000
Stunning 4-Bedroom detached family home located in this friendly suburban community, only a short walk from local shops...
3 Bedroom Townhouse | Guide Price £400,000
A THREE STOREY MODERN TOWNHOUSE LOCATED ON ONE OF YORK'S MOST SOUGHT AFTER RIVERSIDE DEVELOPMENTS WITHIN A FEW MINUTES'...
2 Bedroom Terraced House | £429,500
A SUPERB EXTENDED PERIOD TOWN HOUSE SET IN THIS HIGHLY SOUGHT AFTER LOCATION CLOSE TO THE POPULAR 'BISHY ROAD HIGH STREE...
3 Bedroom Semi-Detached House | Guide Price £435,000
NO ONWARD CHAINA fabulous semi-detached extended home with impressive kitchen and bathroom located on this quiet residen...
Dovecot Close, Wheldrake, York
4 Bedroom Detached House | Guide Price £435,000
A MODERN 4 BEDROOM DETACHED HOUSE WITH A LOVELY WEST FACING REAR GARDEN SET IN THIS SOUGHT AFTER VILLAGE CLOSE TO LOCAL...

Churchills Estate Agents (York)
Bishopthorpe Road, York, Yorkshire, YO23 1NA
How much is your home worth?
Use our short form to request a valuation of your property.
Request a Valuation
