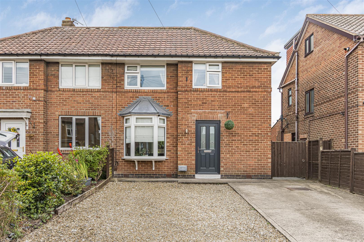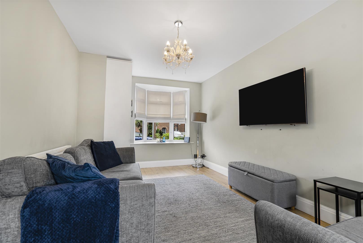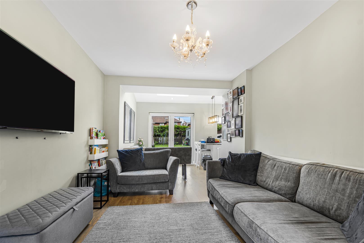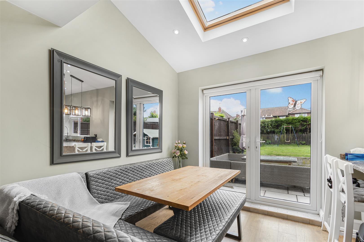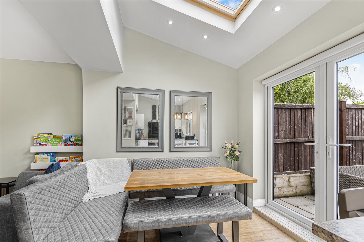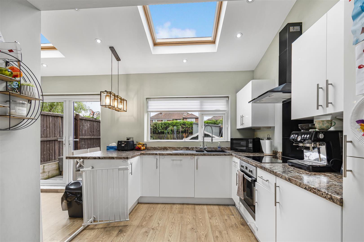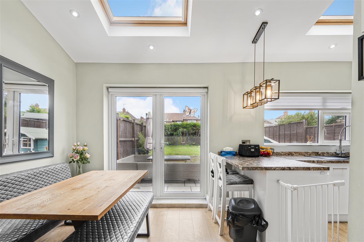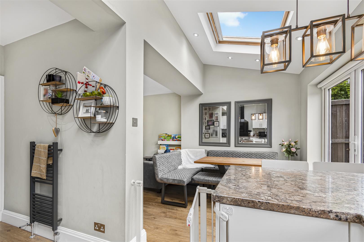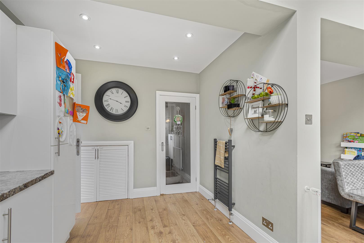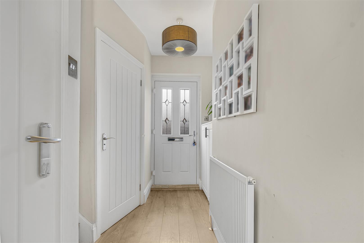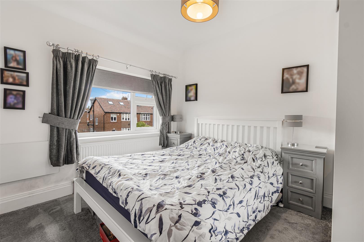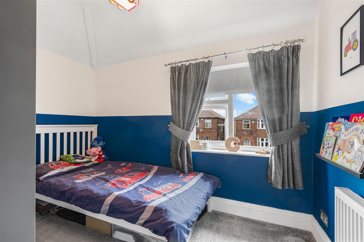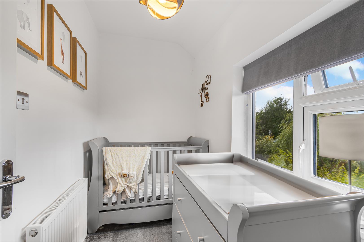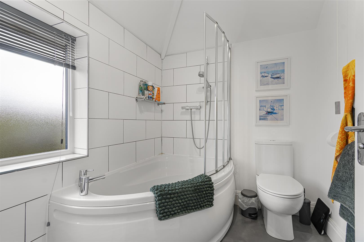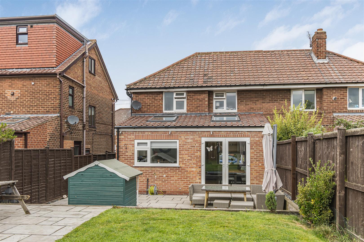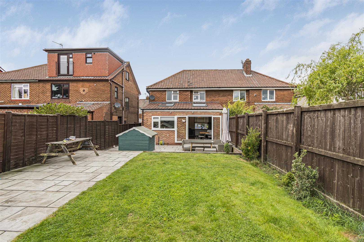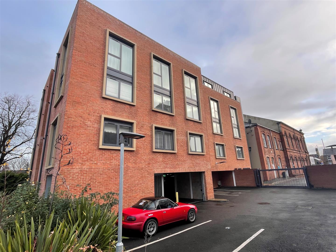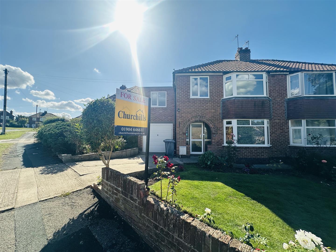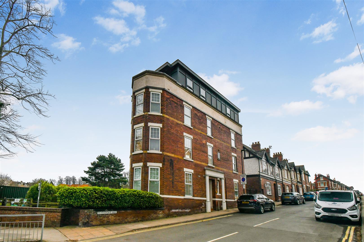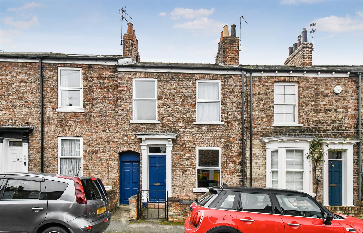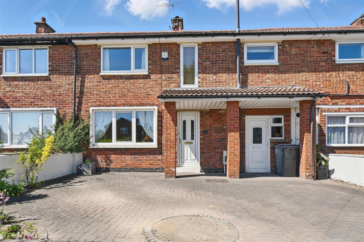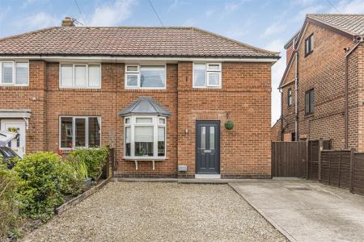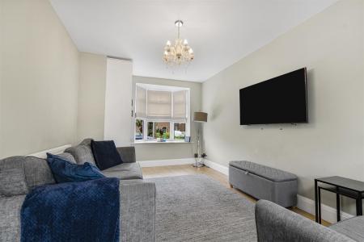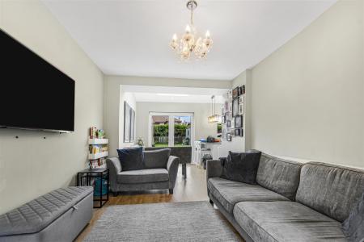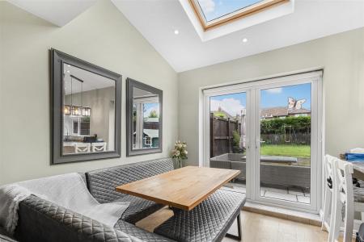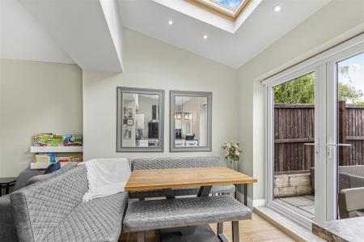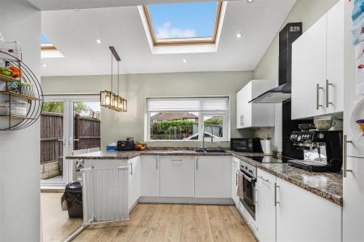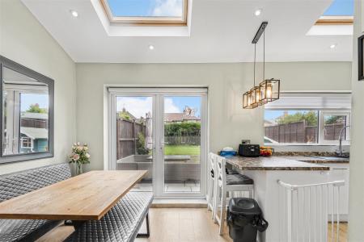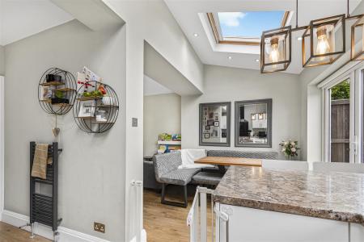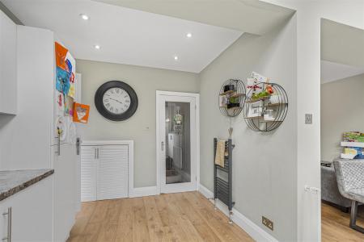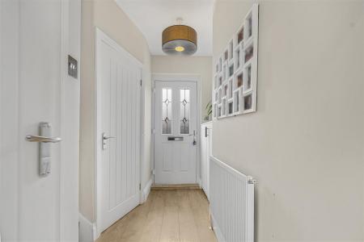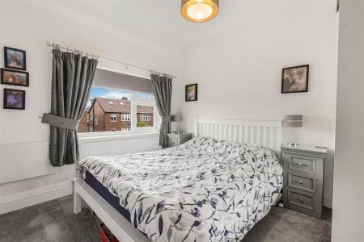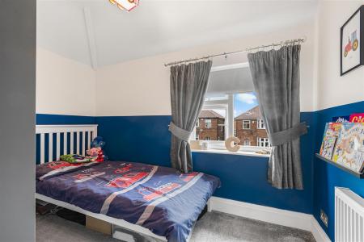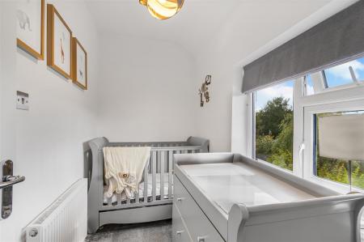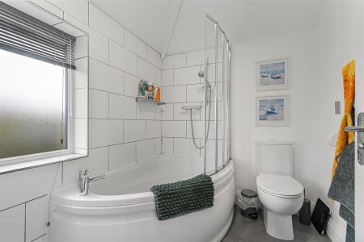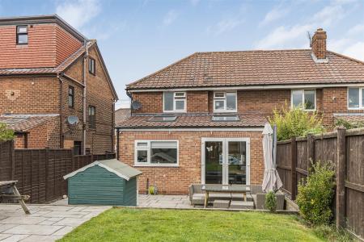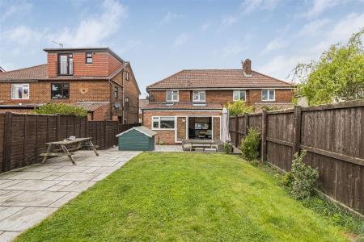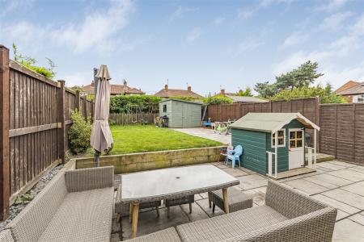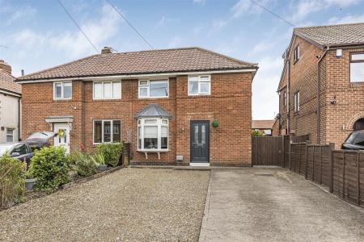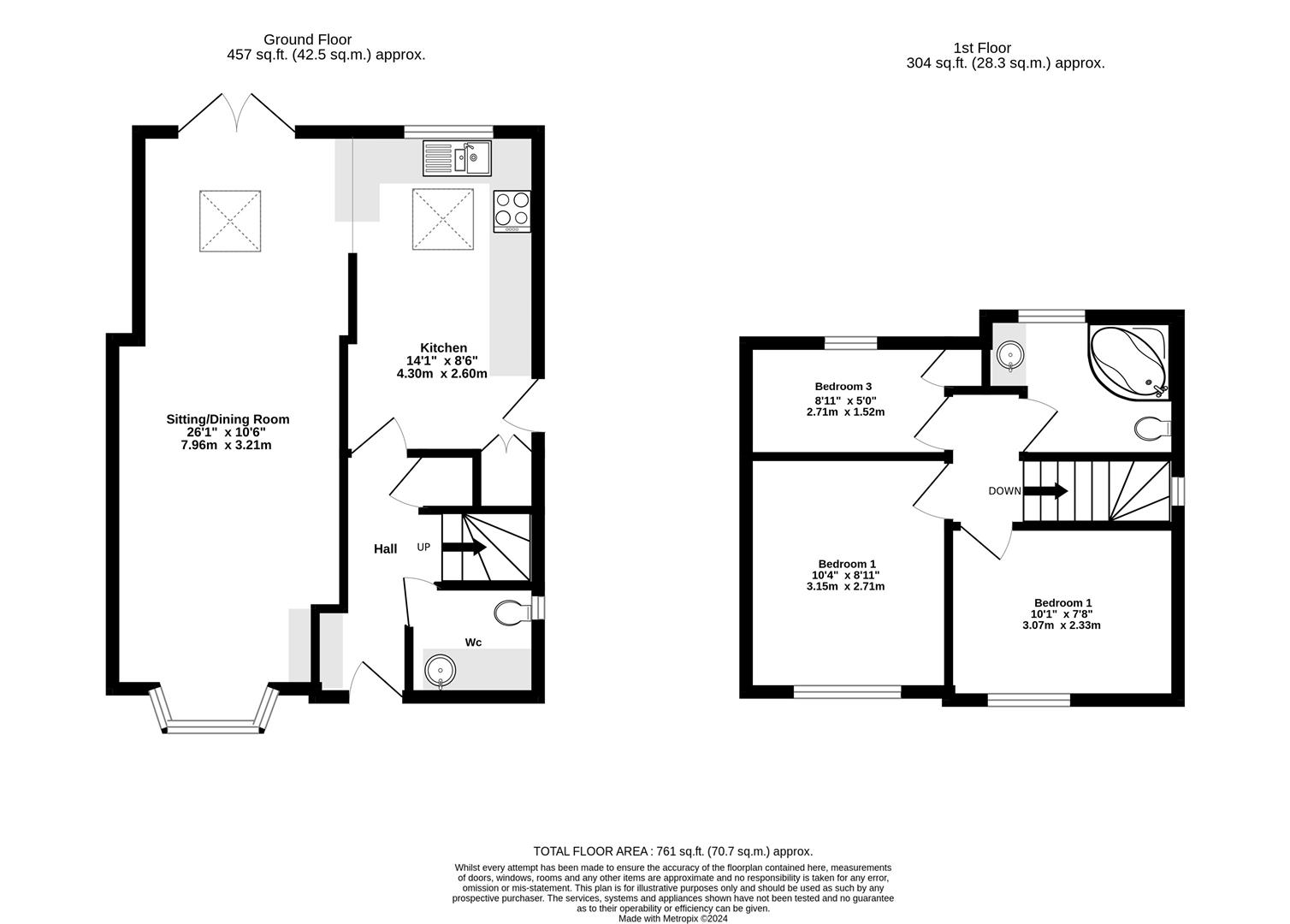- Superb 3 Bed Semi-Detached
- South Facing Rear Garden
- Quiet Cul-De-Sac
- Just off Boroughbridge Road
- Convenient for York City Centre and Outer Ring Road
- Council Tax Band B
- EPC D64
3 Bedroom House for sale in York
A SUPERB 3 BED SEMI-DETACHED HOUSE WITH SOUTH FACING REAR GARDEN. Located on this quiet cul-de-sac just off Boroughbridge Road and convenient for York City Centre and the outer ring road. Served by local shops, schools and amenities, this impressive home is sure to appeal to an array of buyers, benefitting from uPVC double glazing and gas central heating. The bright and airy living accommodation comprises; entrance hallway, wc/cloaks, kitchen with integrated appliances and breakfast bar, 24ft through lounge/dining room, first floor landing, 3 first floor bedrooms (2 doubles and 1 single), and 3 piece house bathroom. To the outside is a front gravel driveway providing off street parking and the potential for electric car charging, side access to rear paved courtyard garden with raised lawn and timber storage shed. An internal viewing is highly recommended.
Entrance Hallway - Composite entrance door, laminate flooring, single panelled radiator, storage cupboard, stairs to first floor
Wc/Cloaks - Window to side, low level WC, fitted wall and base units with stainless steel sink and mixer tap, laminate flooring, towel radiator, power points
Kitchen - Composite door to side, fitted wall and base units with counter top, 1.5 sink with draining board and mixer tap, velux window, window to rear, integrated fridge/freezer, electric oven and hob, dishwasher, power points, laminate flooring, plumbing for washing machine
Dining Area - uPVC french doors to garden, laminate flooring, single panelled radiator, power points
Lounge Area - uPVC bay window to front, laminate flooring, double panelled radiator, TV and power points
First Floor Landing - uPVC window to side, carpeted flooring, loft access hatch
Bedroom 1 - uPVC window to front, fitted wardrobes, carpeted flooring, double panelled radiator, power points
Bedroom 2 - uPVC window to front, storage cupboard, double panelled radiator, carpeted flooring, power points
Bedroom 3 - uPVC window to rear, double panelled radiator, carpeted flooring, power points, storage cupboard
Bathroom - uPVC opaque window to rear, panelled corner bath with shower over, low level WC, wash hand basin with storage, extractor fan, vinyl flooring, part tiled walls, towel radiator
Outside - Front gravel and concrete driveway with power, side access, rear paved patio, lawn, timber shed, fence and hedge boundary, outside tap
Property Ref: 564471_33899670
Similar Properties
2 Bedroom Apartment | Guide Price £325,000
Fabulous two bedroom apartment with Minster views and secure parking. Currently a successful holiday let set within this...
4 Bedroom Semi-Detached House | Guide Price £325,000
NO ONWARD CHAIN! An extended, traditional style four bedroom semi-detached home located on this popular residential stre...
2 Bedroom Apartment | Guide Price £325,000
STUNNING PENTHOUSE APARTMENT WITH BALCONY SITUATED IN PRIME LOCATION. Superbly presented 2nd floor penthouse apartment l...
3 Bedroom Terraced House | Offers in region of £330,000
NO ONWARD CHAIN! A THREE BEDROOM FORECOURTED PERIOD TOWN HOUSE SET IN THIS HIGHLY SOUGHT AFTER STREET IN THIS POPULAR LO...
4 Bedroom Terraced House | Guide Price £330,000
AN EXTENDED 4 BEDROOM FAMILY HOME SET IN THIS POPULAR RESIDENTIAL AREA CLOSE TO LOCAL AMENITIES AND EASY ACCESS TO THE A...
Russell Street, Off Scarcroft Road
2 Bedroom Terraced House | Guide Price £335,000
A FABULOUS 2 BEDROOM FORECOURTED PERIOD TOWN HOUSE SET IN ONE OF YORK'S MOST FASHIONABLE LOCATIONS CLOSE TO THE 'BISHY R...

Churchills Estate Agents (York)
Bishopthorpe Road, York, Yorkshire, YO23 1NA
How much is your home worth?
Use our short form to request a valuation of your property.
Request a Valuation
