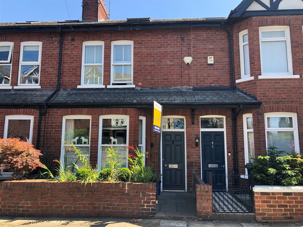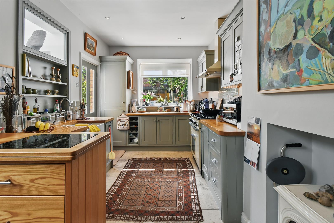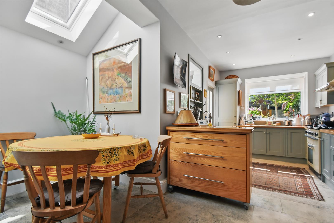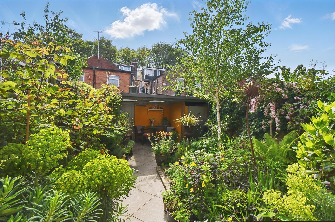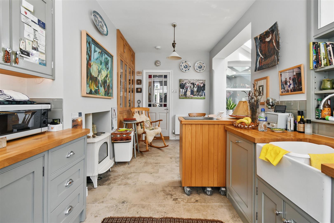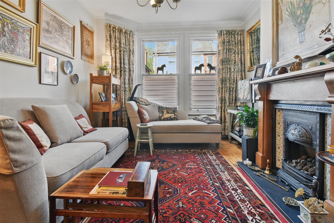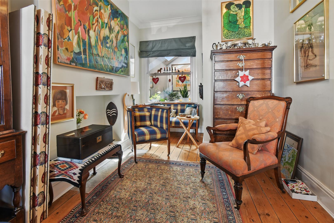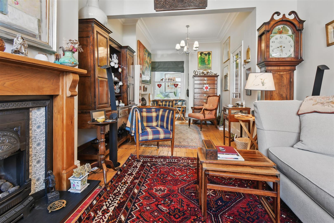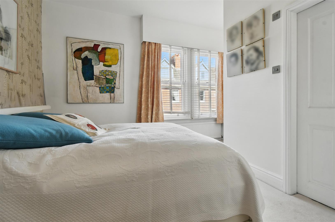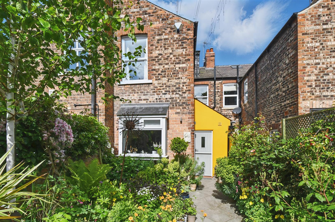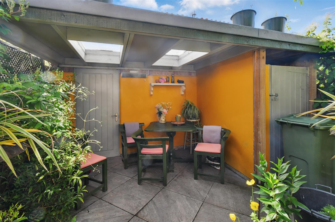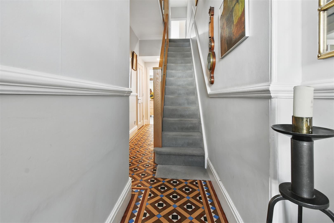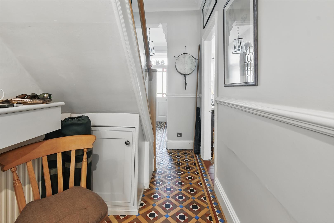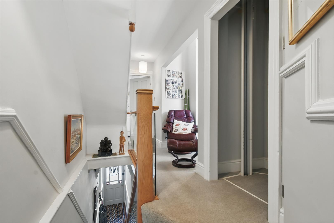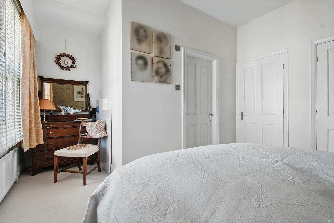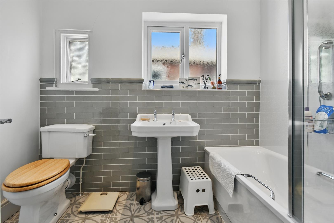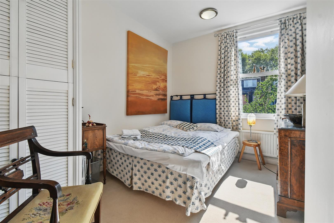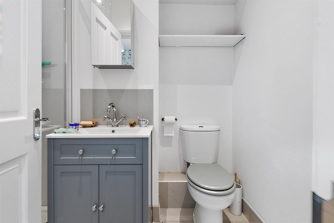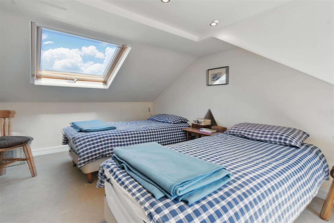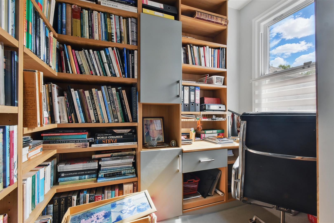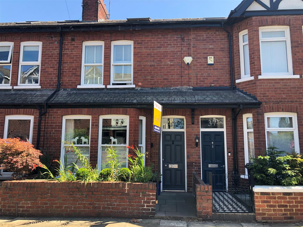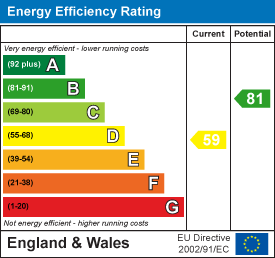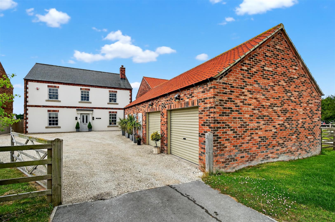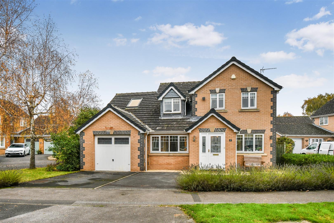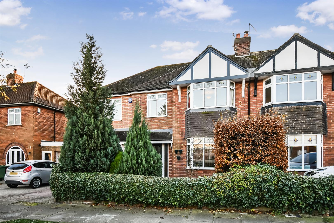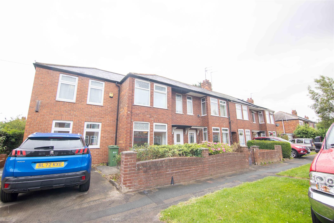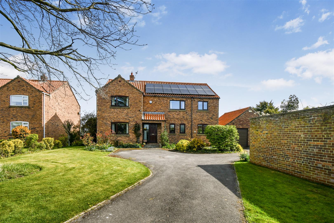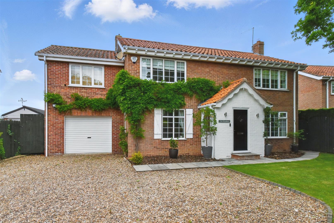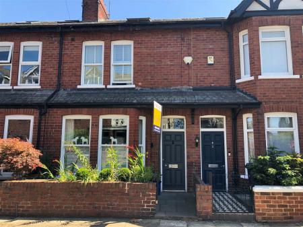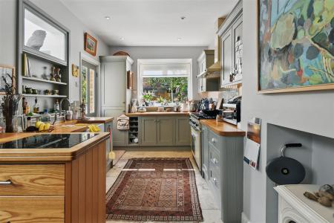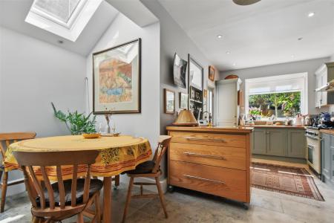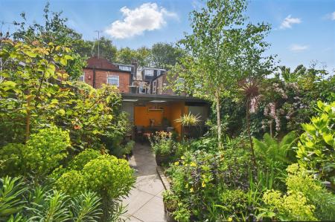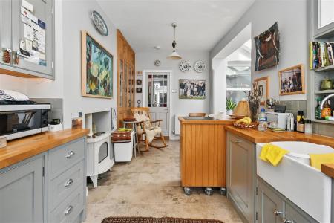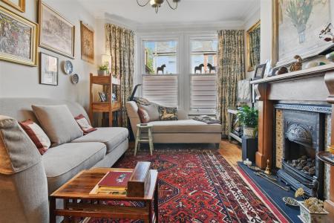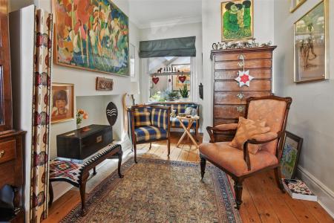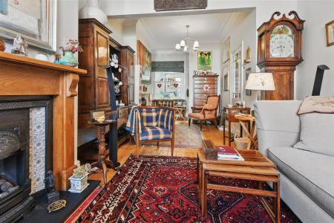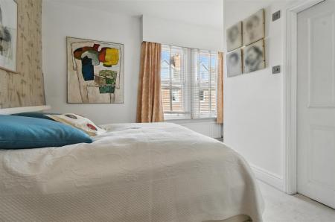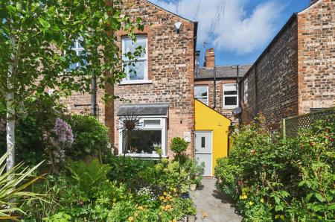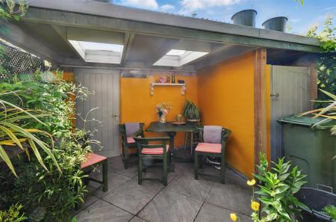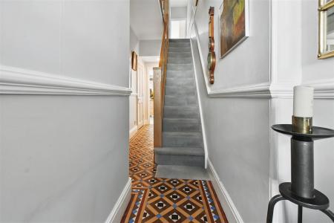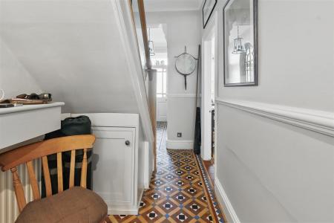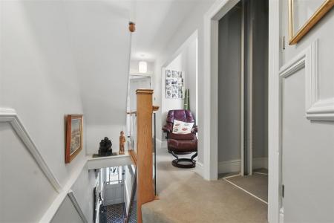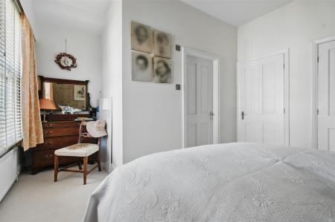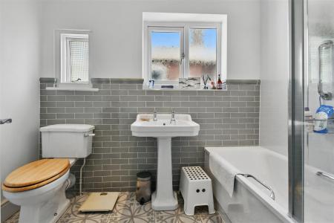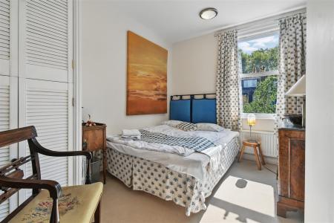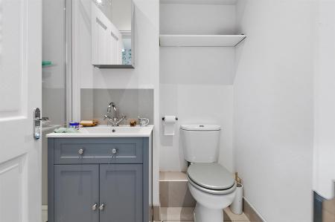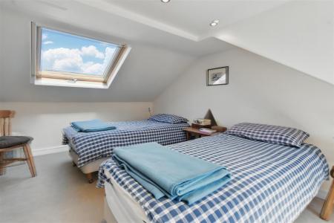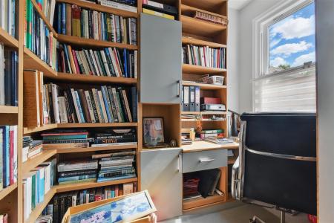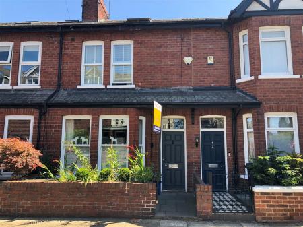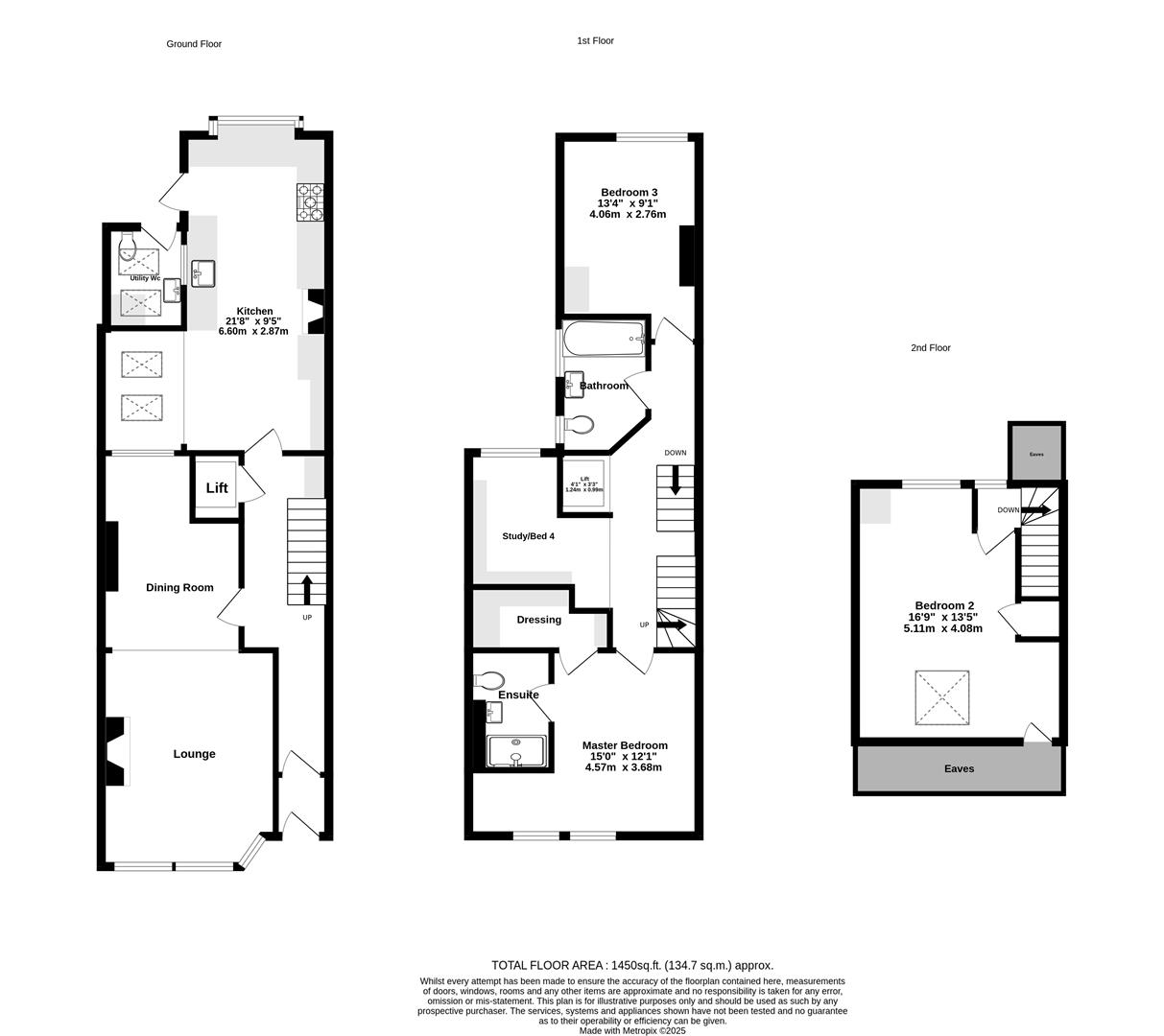- Elegant 4 Bed Townhouse
- Beautiful Rear Courtyard
- Quiet Central Location
- Just off Bootham
- Upgrade and Extended
- Council Tax Band D
- EPC D59
4 Bedroom Terraced House for sale in York
AN ELEGANT AND FIRST RATE FOUR BEDROOM TOWNHOUSE WITH BEAUTIFUL REAR COURTYARD GARDEN. Located on this quiet central street off Bootham and moments away from York's historic walls as well as Scarborough bridge, we are delighted to offer this superb home for sale. Upgraded and extended, the property offers bright and versatile living accommodation with extra care and attention made to every room. Benefitting from double glazing, gas central heating throughout, the property comprises; entrance vestibule with 'Encaustic' tiling, entrance hall, large open plan lounge and sitting room, 'L' shaped dining/kitchen with bespoke fittings, WC/utility room, first floor galleried landing, master bedroom with three piece en-suite shower room and walk-in dressing room, second double bedroom, three piece house bathroom suite, open plan study area (formerly bedroom 4), second floor landing and second floor 16ft double bedroom. To the outside is a traditional front forecourt, to the rear is a landscaped courtyard garden and store, one of the finest city centre townhouse gardens to the market in many years. The property also benefits from a standing lift from the ground floor to the first floor. An accompanied viewing of this highly impressive property is highly recommended.
Entrance Vestibule - Entrance door, tiled flooring, glazed panelled door to;
Entrance Hallway - Tiled flooring, dado rail, corbels, carpeted stairs to first floor, power points, fitted storage, lift to first floor
Lounge - Traditional style gas fire with surround, uPVC slide sash windows to front, coving, exposed timber floorboards, single panelled radiator, TV and power points
Sitting Room - Slide sash window to rear, exposed timber floorboards, coving, double panelled radiator, power points
Kitchen Area - uPVC window to rear, door to garden, modern shaker style kitchen, Oak worktop with Belfast sink and mixer tap, free standing 'dual' fuel range cooker, integrated fridge and freezer, dishwasher, modern electric fire, recessed spotlights
Dining Area - Two Velux windows, tiled flooring, double radiator, spotlights, power points
Utility Room/Wc - Fitted units and space for plumbing for washing machine, low level WC, wash hand basin, two Velux windows, recessed spotlights, power points, vinyl flooring, towel radiator
First Floor Landing - Carpeted flooring, dado rail, power points, stairs to second floor
Master Bedroom - Slide sash windows to front, carpeted flooring, single panelled radiator, power points
En-Suite - Walk-in mains shower cubicle, low level WC, wash hand basin, towel radiator, extractor fan, tiled flooring
Dressing Room - Fitted units, carpeted flooring, power points, spotlights,
Bedroom 2 - Two uPVC windows to rear, carpeted flooring, single panelled radiator, storage cupboard, power points
Study Area/Bedroom 4 - Slide sash window to rear, fitted book shelving, spotlights, power points, carpeted flooring, lift
Bathroom - Two opaque windows to side, panelled bath with shower over, pedestal wash hand basin, low level WC, tiled walls, tiled flooring, towel radiator, recessed spotlights
Second Floor Landing - Carpeted flooring, eaves storage, door to;
Bedroom 3 - Two windows to rear, Velux window to front, built-in storage cupboard, eaves storage, double panelled radiator, recessed spotlights
Outside - Front forecourt with brick boundary wall, raised borders, landscaped rear courtyard garden with brick boundary wall. outside tap, power, storage shed, gate to service alley way, mature plants and shubbery
Property Ref: 564471_33896623
Similar Properties
4 Bedroom Detached House | £670,000
A STUNNING EXECUTIVE DETACHED HOUSE WITH OPEN ASPECTS ACROSS COUNTRYSIDE TO FRONT AND REAR CLOSE TO BEAUTIFUL CANAL WALK...
Lingfield Crescent, Off Tadcaster Road
4 Bedroom Detached House | Offers in region of £650,000
A STUNNING FOUR/FIVE BEDROOM MODERN DETACHED HOUSE FORMING PART OF THIS QUIET DEVELOPMENT LOCATED JUST OFF TADCASTER ROA...
5 Bedroom Semi-Detached House | Guide Price £650,000
FIVE BEDROOMS - OVER 100ft REAR GARDEN - PRIME AREA. An extended five bedroom semi-detached house in very good order thr...
Ingleborough Avenue, Tang Hall
8 Bedroom Semi-Detached House | Offers Over £700,000
A SUPERB INVESTMENT PURCHASE. This extended semi-detached property has been run as a successful student property for man...
5 Bedroom Detached House | Guide Price £725,000
Churchills Estate Agents are delighted to offer For Sale this 5 bedroom detached property on a good sized plot neatly po...
Mill Lane, Acaster Malbis, York
4 Bedroom Detached House | Guide Price £725,000
A FABULOUS EXTENDED 4 BEDROOM DETACHED HOUSE WITH OPEN ASPECT TO REAR SET IN THIS HIGHLY SOUGHT AFTER VILLAGE WITH EASY...

Churchills Estate Agents (York)
Bishopthorpe Road, York, Yorkshire, YO23 1NA
How much is your home worth?
Use our short form to request a valuation of your property.
Request a Valuation
