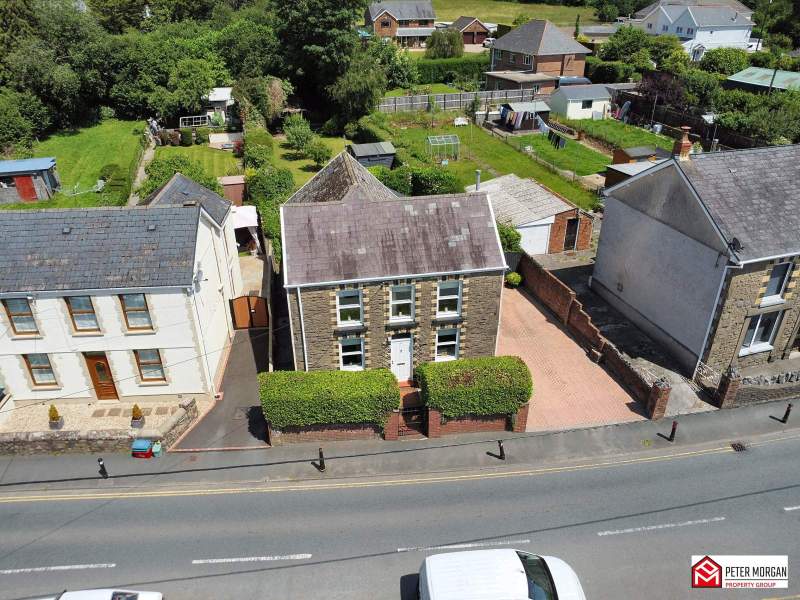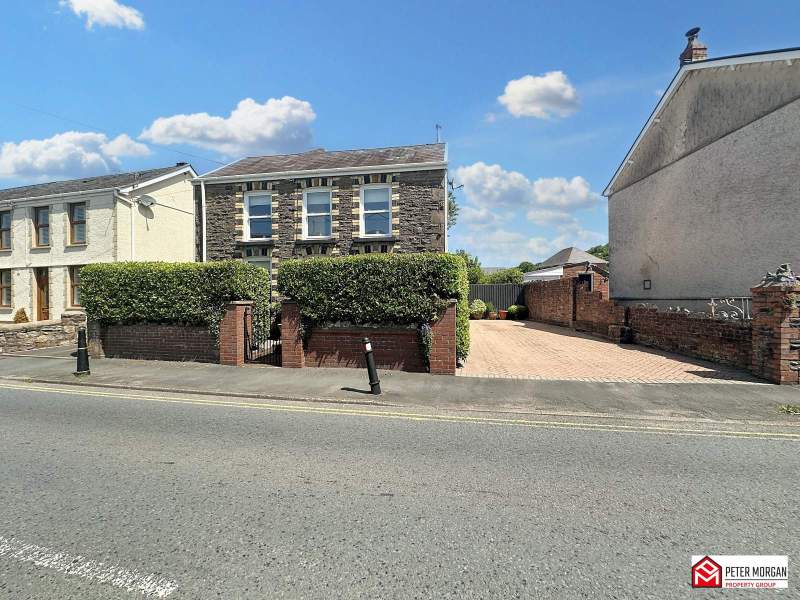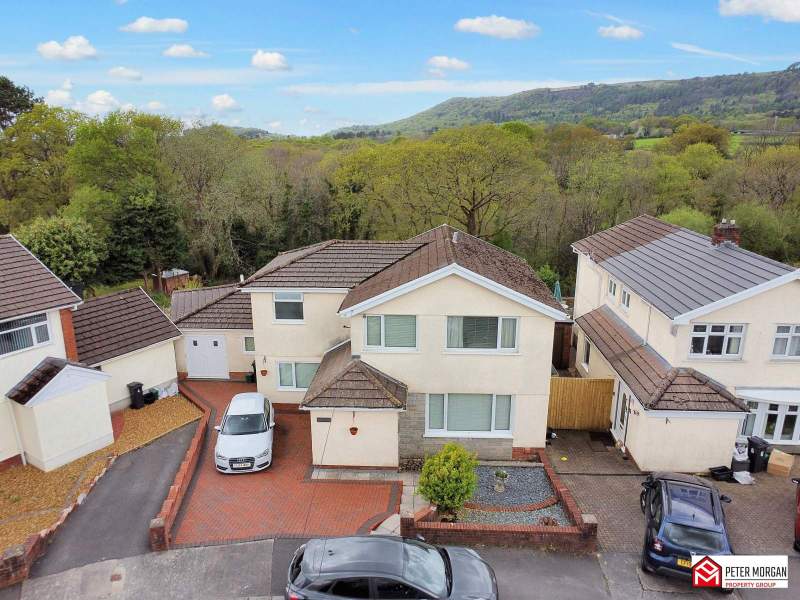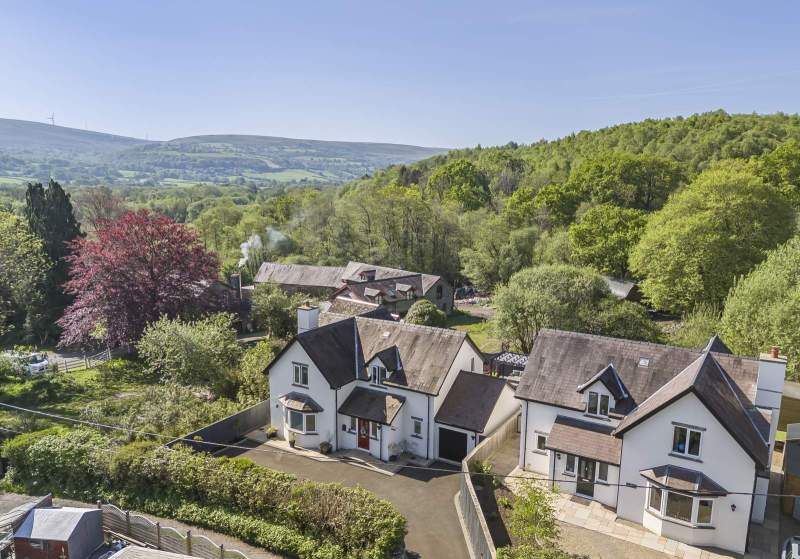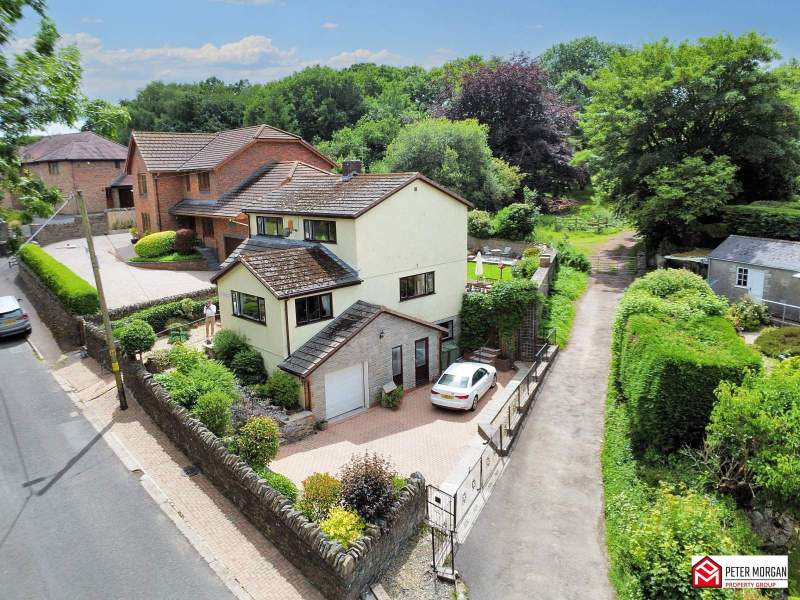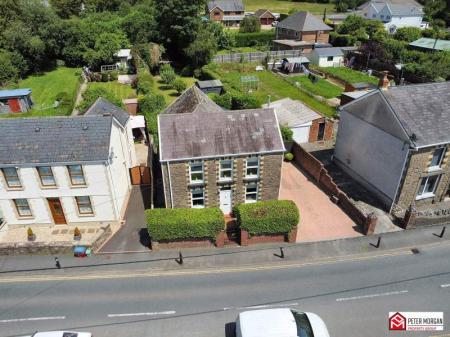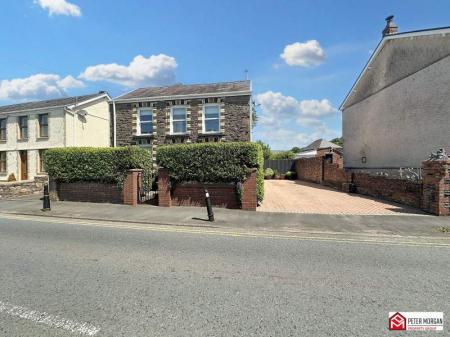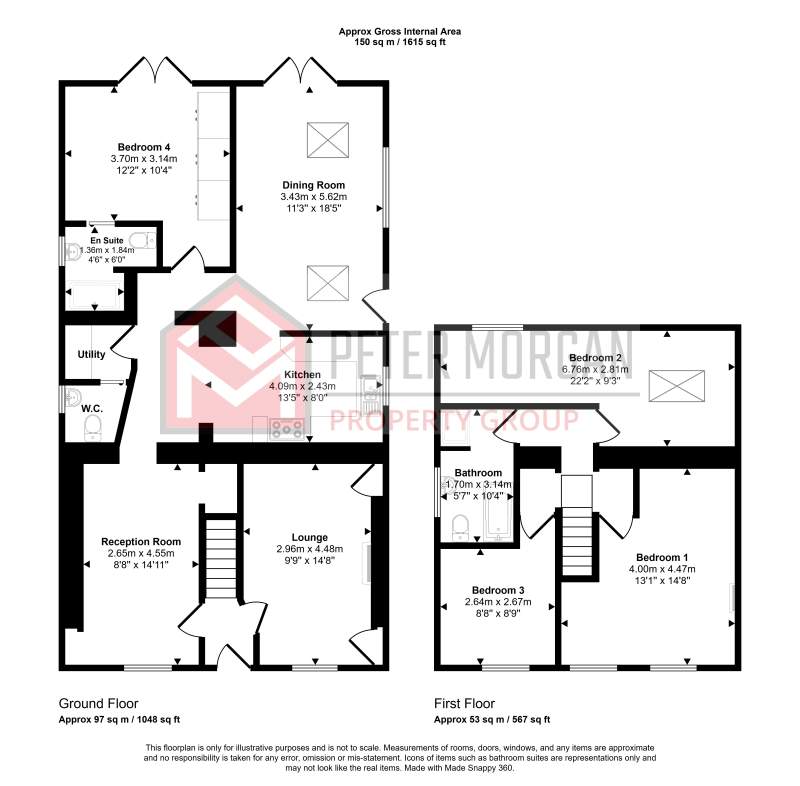- 4 bedroom detached stone build character home with versatile accommodation for family living
- Lounge and sitting / reading room
- Dining/ sun room
- Ground floor bedroom with ensuite
- Large private rear garden and driveway with parking for two to three cars
- Located in the highly desirable small town of Ystradgynlais, with excellent local schools, charming shops and a range of amenities
- Conveniently situated in the Upper Swansea Valley, close to Swansea city and the Brecon Beacons national park, and with easy links to the M4
- uPVC double glazing and combi gas central heating
- Council Tax Band: D. EPC: D
- Need a mortgage? We can help.
4 Bedroom Detached House for sale in Ystradgynlais
4 BEDROOM EXTENDED DETACHED FAMILY HOME WITH PLENTY OF SPACE FOR VERSTATILE LIVING ACCOMMODATION� 3 RECEPTION ROOMS� LARGE ENCLOSED REAR GARDEN AND MORE. VIEWING IS HIGHLY RECOMMENDED.
The property is located in the small town of Ystradgynlais. A close-knit community, with green open spaces, excellent schools, charming shops, wonderful walking routes, nature reserves, regular community events, a plethora of interest group activities and a range of local amenities.
Ystradgynlais is situated on the River Tawe, in the Upper. Swansea Valley, near to the gateway of the Brecon Beacons National Park and is also close to Swansea City centre with convenient road links to the M4. Making it an ideal location for those who want the best of both rural living and urban amenities.
This home has accommodation comprising ground floor hallway� lounge� sitting room� dining / sun room� kitchen� utility room� cloakroom and bedroom 4 with en-suite shower room� First floor landing� family bathroom and 3 bedrooms. The exterior offers a paved front entrance with hedging, driveway and enclosed mature rear garden. Benefitting from uPVC double glazing and combi gas central heating.
GROUND FLOOR
Hallway
Composite door to front. Tiled floor. Carpeted staircase to first floor.
Lounge
uPVC double glazed window to front. Radiator. Fitted carpet. Gas fireplace with log burner effect fire.
Sitting / Reading Room
uPVC double glazed window to front. Radiator. Fitted carpet. Under stairs storage area.
Kitchen
uPVC double glazed window to side aspect. Fitted kitchen with a range of wall mounted and base units. Black marble worktops. Belfast sink. Integrated dishwasher. Space and
plumbing for washing machine. Range cooker with cooker hood and tiled splash back. Tiled walls. Tiled floor. Radiator. Space for free-standing fridge freezer.
Utility Room
Tiled floor. Washing machine and tumble dryer. Worktop. Combi gas central heating boiler.
Cloakroom
uPVC double glazed frosted window to side 2 piece suite comprising W.C and wash hand basin. Part tiled walls. Radiator.
Bedroom 4
uPVC double glazed window and French doors to rear. Wooden flooring. Radiator.
En-suite shower room
uPVC double glazed frosted window to side. 3 piece suite comprising W.C, Wash hand basin with storage and double walk-in shower with tiled walls and extractor. Towel radiator. Part tiled walls. Tiled floor.
Dining Area
uPVC French doors to rear. uPVC double glazed windows to side and rear. 2 Velux windows to side. uPVC double glazed door to side. 3 radiators. Tiled floor.
FIRST FLOOR
Landing
Carpeted staircase from ground floor. Loft access hatch. Access to bedrooms and..
Family Bathroom
uPVC double glazed frosted window to side aspect. 4 piece suite comprising W.C, wash hand basin, panelled bath and shower cubicle with power shower and tiled walls. Towel radiator. Extractor. Laminate flooring.
Bedroom 1
2 uPVC windows to front. Wood flooring. Radiator.
Bedroom 2
uPVC double glazed window to rear. Radiator. Laminate flooring.
Bedroom 3
uPVC double glazed window to front. Radiator. Laminate flooring.
EXTERIOR
Front Garden
Brick built wall and pillars. Pedestrian gate and block paved pathway to front door. Paved areas. Hedge screening. Block paved driveway to side. Pedestrian gate to..
Rear Garden
Enclosed rear garden. Laid to paved patio areas. Steps to lawn with pathway. Decorative stone covered area. Mature shrubs and fruit trees.
Leasehold details
999 years from 25/03/1896
Ground Rent - �1.88 Per Annum as of 04/10/2024
Mortgage Advice
PM Financial is the mortgage partner within the Peter Morgan Property Group. With a fully qualified team of experienced in-house mortgage advisors on hand to provide you with free, no obligation mortgage advice. Please feel free to contact us on 03300 563 555 or email us at sales@petermorgan.net (fees will apply on completion of the mortgage).
General Information
Please be advised that the local authority in this area can apply an additional premium to council tax payments for properties which are either used as a second home or unoccupied for a period of time.
Council Tax Band : D
Ground Rent : £�1.88 per annum
Lease Length : 999 years from 25/3/1896 years
Important Information
- This is a Leasehold property.
Property Ref: 261018_PRA11557
Similar Properties
Brynglas, Bryncoch, Neath, West Glamorgan, SA10 7TB
4 Bedroom Detached House | £450,000
Extended Detached Family Home | Highly Sought After Location | Freehold | Four Bedrooms, Master Having En-suite | Immacu...
Penybanc Road, Ammanford, Carmarthenshire, SA18 3HS
4 Bedroom Detached House | £450,000
Impressive Detached Family Home | Presented To A High Standard Throughout | Solar Panels & Air-Source Heat Pump | Sold O...
Danycoed, Blackmill, Bridgend, Bridgend County, CF35 6ES
4 Bedroom Detached House | £450,000
Very well presented detached and extended traditional bungalow | Desirable and popular culdesac location | 4 bedrooms |...
Tair Y Heol Cottages, Llanfabon Road, Nelson, Caerphilly, CF46 6PJ
4 Bedroom Detached House | £465,000
Three storey family home with versatile accommodation and sold with vacant possession | Four bedrooms | Lounge / dining...
Old Parish Road, Blackmill, Bridgend, Bridgend County, CF35 6ER
4 Bedroom Detached Bungalow | £475,000
Detached dormer bungalow within 1/4 acre of grounds | Spectacular 11' high ceiling to living room | Kitchen/ breakfast r...
Bryn Melys, Broadlands, Bridgend, Bridgend County. CF31 5DN
4 Bedroom Detached House | £475,000
Modern and extended 4 bedroom detached home | Occupying an inner corner plot with private road entrance | South West fac...
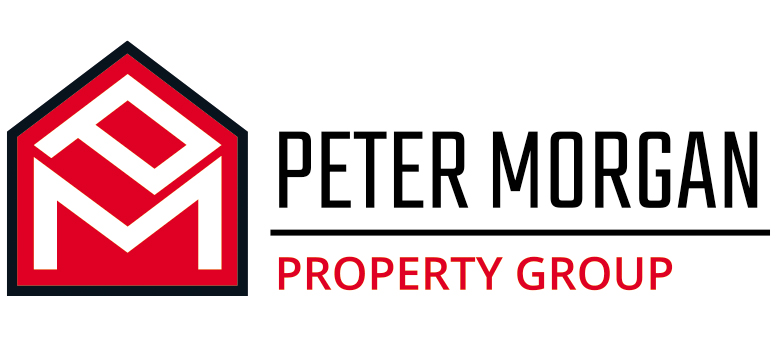
Peter Morgan (Neath)
Windsor Road, Neath, West Glamorgan, SA11 1NB
How much is your home worth?
Use our short form to request a valuation of your property.
Request a Valuation
