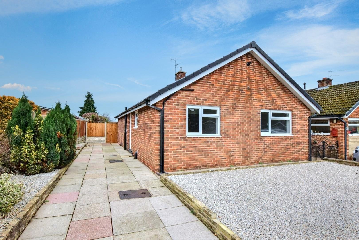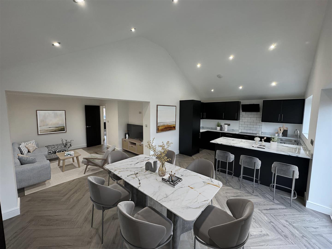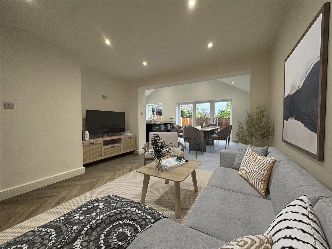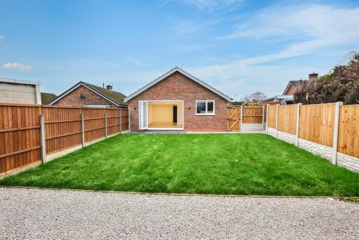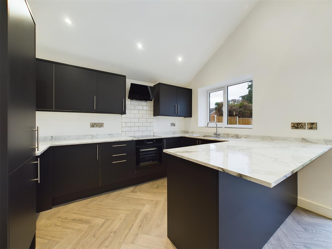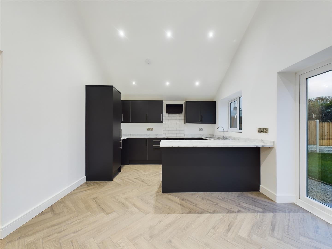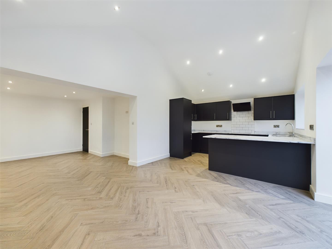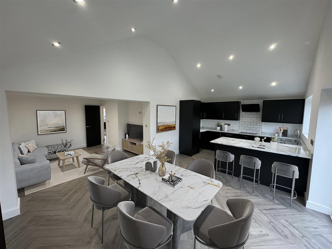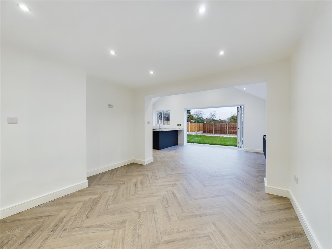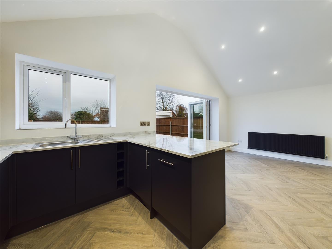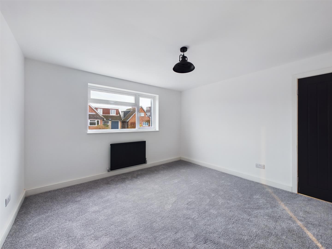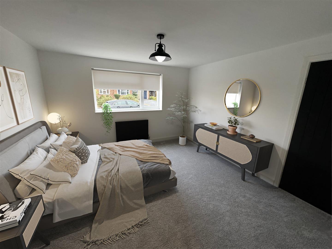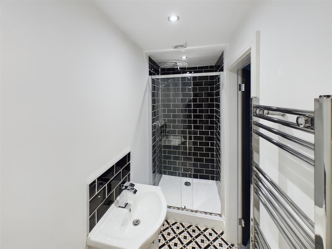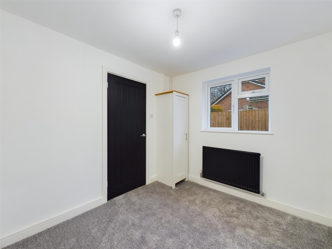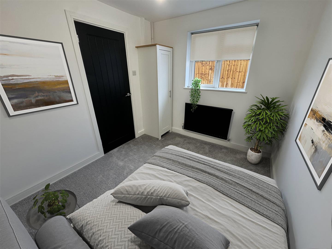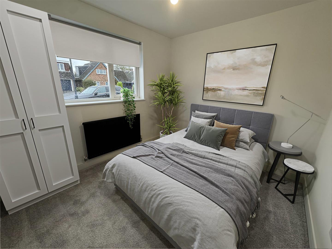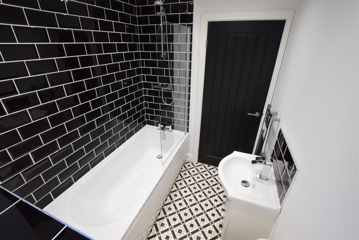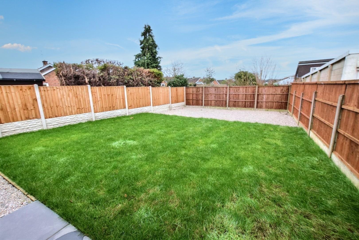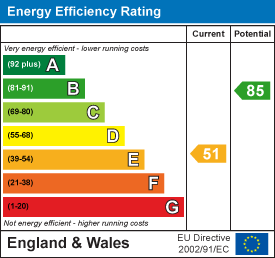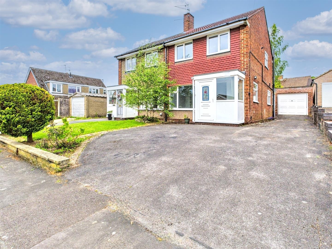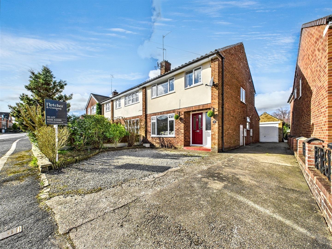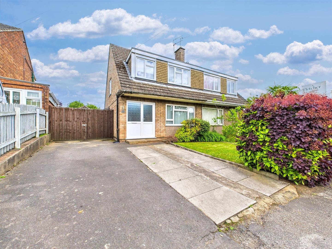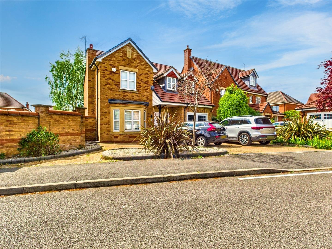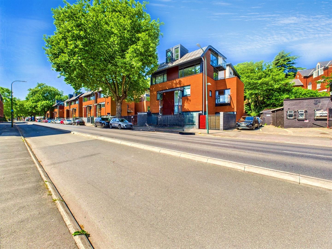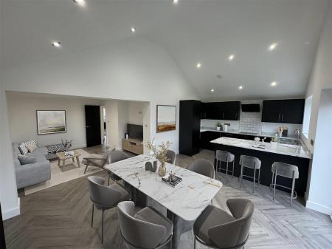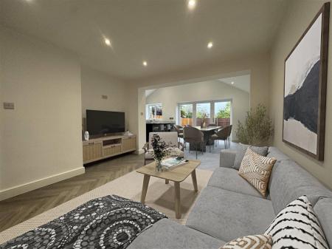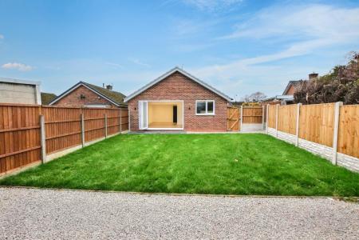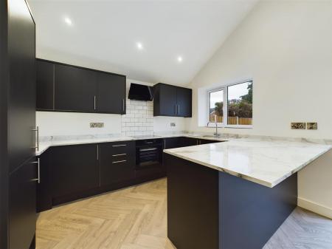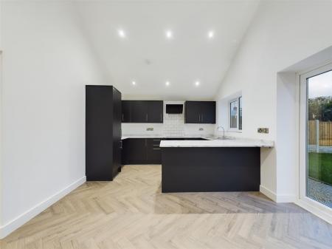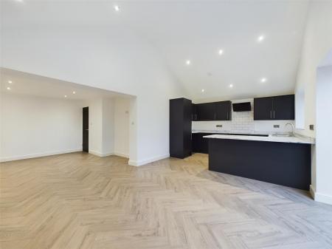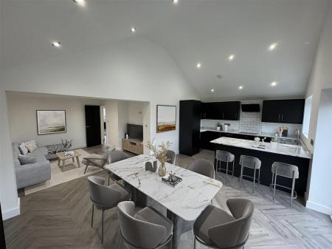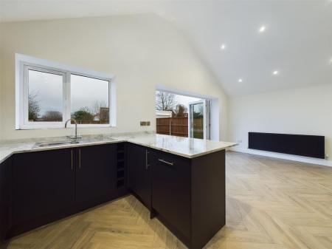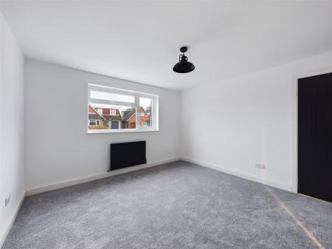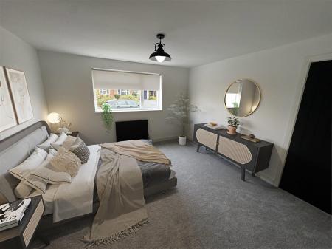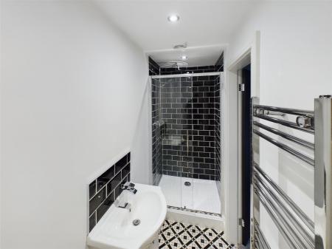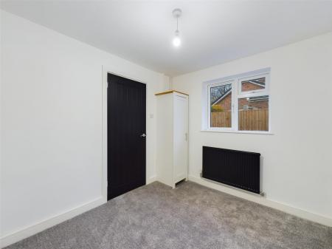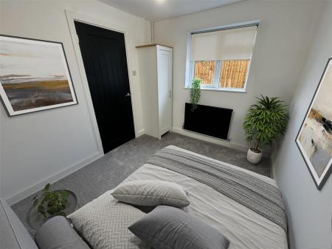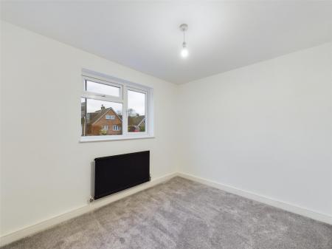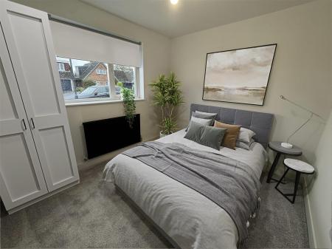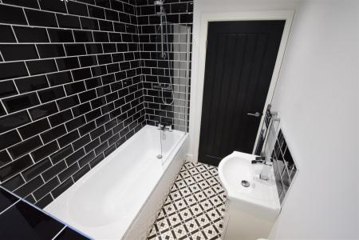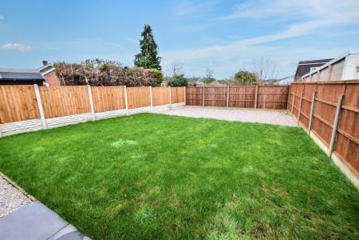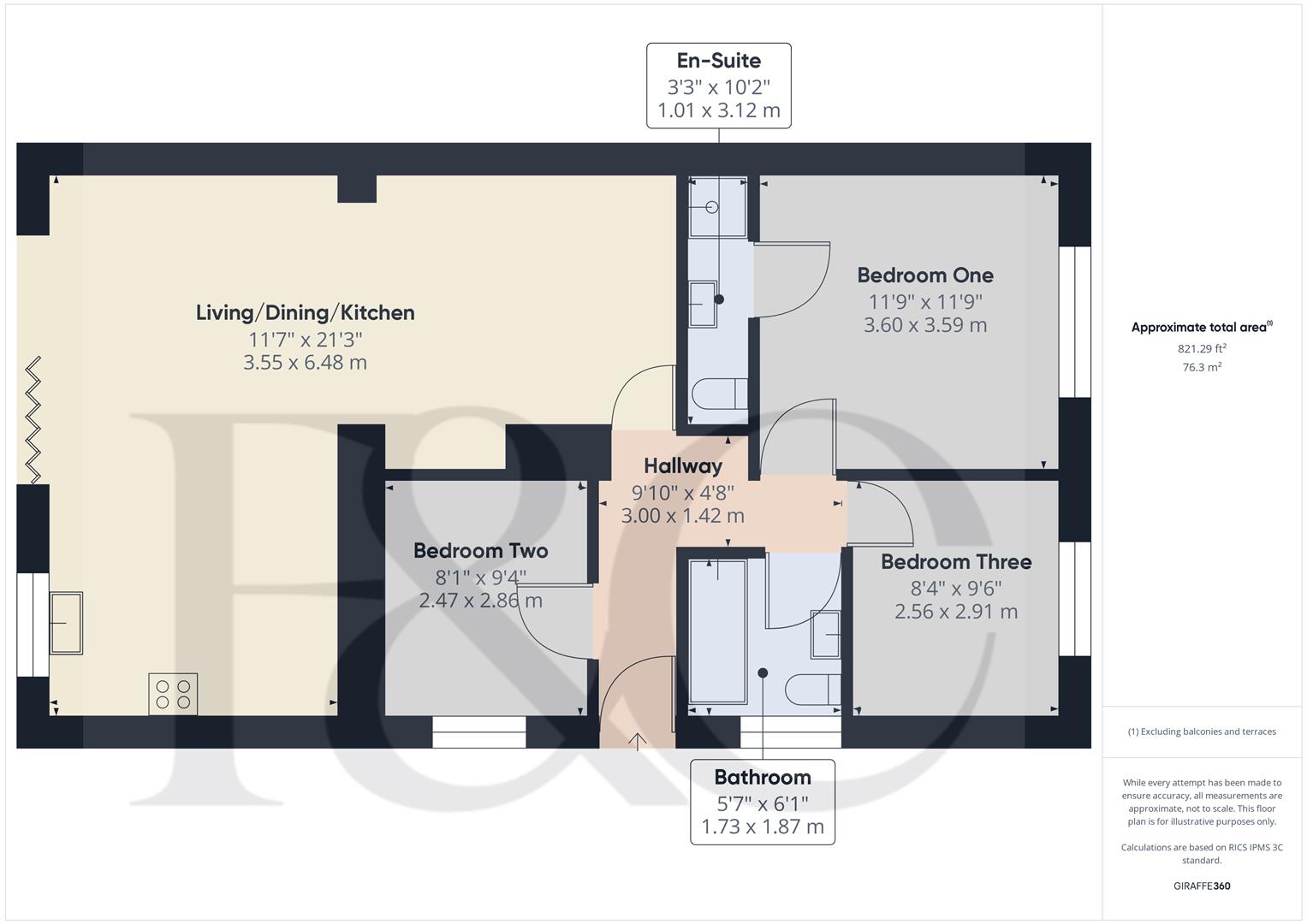- Viewings 7 Days A Week
- Available 1st July 2025 On A Month By Month Basis
- Spacious Open Plan Living/Dining Kitchen
- Double Glazed & Gas Central Heated
- Entrance Hall
- Master Bedroom with En-Suite
- Two Further Bedrooms & Well-Appointed Bathroom
- Driveway Providing Off-Road Parking
- Enclosed, Low Maintenance, Private Garden
- Popular Cul-de-Sac Location Close to Amenities
3 Bedroom Detached Bungalow for rent in Allestree
Available On Short Term Basis Only - A superbly extended, modern, three bedroom, detached bungalow in a popular cul-de-sac location in Allestree.
Thoughtfully extended and stylishly presented throughout this modern, three bedroom, detached bungalow occupies a popular cul-de-sac location in Allestree. The property is double glazed and gas central heated and comprises entrance hall, superb open plan living/dining kitchen, master bedroom with en-suite shower room, two further bedrooms and well-appointed bathroom.
To the front of the property is a paved driveway providing off-road parking and a low maintenance fore-garden. To the rear of the property is an enclosed, low maintenance, private garden.
The property is available immediately, and on a short term basis - please contact the branch to discuss. Viewings are available 7 days a week.
The Location - The property's location in Allestree provides easy access to nearby Park Farm shopping centre with a range of amenities including supermarket, shops, restaurants and bars. Allestree Park and Markeaton Park are also close by. A regular bus service runs around Allestree and into Derby City centre and the property is close to nearby transport links including A38 and A50. Allestree has a good range of schooling at all levels including Lawn and Portway primary and Woodlands secondary.
Accommodation -
Entrance Hall - 3.00 x 1.42 (9'10" x 4'7") - A UPVC entrance door gives access to hallway with central heating radiator, recessed ceiling spotlighting, access to loft space and wood effect, herringbone style flooring.
Living/Dining/Kitchen - 6.48 x 3.55 (21'3" x 11'7") -
Living/Dining Area - With central heating radiator, feature vaulted ceiling, recessed ceiling spotlighting, wood effect herringbone style flooring and double glazed bifold doors giving access to garden.
Kitchen Area - With marble effect preparation surfaces with matching upstands and breakfast bar, stylish matte black base cupboards and drawers, complimentary wall mounted cupboards, inset stainless steel sink unit with chrome mixer tap, four plate induction hob with glass extractor hood over and built-in electric oven beneath, integrated fridge freezer and dishwasher, appliance space suitable for washing machine, recessed ceiling spotlighting, feature vaulted high ceiling, wood effect herringbone style flooring and double glazed window overlooking the garden.
Bedroom One - 3.60 x 3.59 (11'9" x 11'9") - With central heating radiator and double glazed window to front.
En-Suite Shower Room - 3.12 x 1.01 (10'2" x 3'3") - Partly tiled with a white suite comprising low flush WC, vanity unit with wash handbasin and cupboards beneath, tiled splashbacks, tile flooring, shower cubicle with shower attachment and rain head shower, chrome ladder style radiator and extractor fan.
Bedroom Two - 2.86 x 2.47 (9'4" x 8'1") - With central heating radiator, fitted wardrobe and double glazed window to side.
Bedroom Three - 2.91 x 2.56 (9'6" x 8'4") - With central heating radiator and double glazed window to front.
Bathroom - 1.87 x 1.73 (6'1" x 5'8") - Partly tiled with a white suite comprising low flush WC, vanity unit with wash hand basin and cupboards beneath, tiled splashbacks, tile flooring, panelled bath with chrome shower over, chrome ladder style radiator, spotlights to ceiling, extractor fan and double glazed obscure window.
Outside - To the front of the property is a low maintenance fore-garden with gravelled area, further gravel border containing shrubs and plants, driveway providing off-road parking, timber fencing bordering the property and gate accessing the rear garden. To the rear of the property is a low maintenance garden bounded by timber fencing mainly laid to lawn with additional gravelled area to the foot of the garden.
Council Tax Band C -
Property Ref: 10877_33894786
Similar Properties
Portreath Drive, Allestree, Derby
3 Bedroom House | £1,400pcm
IMMACULATE THREE BEDROOM PROPERTY AVAILABLE NOW - REDECORATED THROUGHOUT WITH NEW CARPETS AND BATHROOM.Nestled in the ch...
New Zealand Lane, Duffield, Belper
3 Bedroom Semi-Detached House | £1,400pcm
ECCLESBOURNE SCHOOL CATCHMENT AREA - Extended three bedroom semi-detached with garden and brick store located within wal...
Birchover Way, Allestree, Derby
3 Bedroom House | £1,325pcm
IMMACULATE THREE BEDROOM PROPERTY AVAILABLE NOW. Nestled in the charming neighbourhood of Allestree, Derby, this delight...
Rosyth Crescent, Chellaston, Derby
4 Bedroom Detached House | £1,495pcm
Available Soon - Four bedroom detached family home situated within the sought after Bonnie Prince Estate. This property...
2 Bedroom Apartment | £1,500pcm
LARGE DUPLEX APARTMENT - This modern apartment is located in a very popular development on Castle Boulevard just a short...
4 Bedroom Cottage | £1,600pcm
Fletcher & Company are delighted to offer for rent, Chevin Green Farm, a charming and spacious 4 bedroom house This beau...

Fletcher & Company (Duffield)
Duffield, Derbyshire, DE56 4GD
How much is your home worth?
Use our short form to request a valuation of your property.
Request a Valuation
