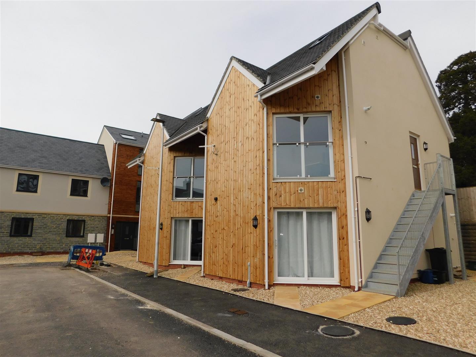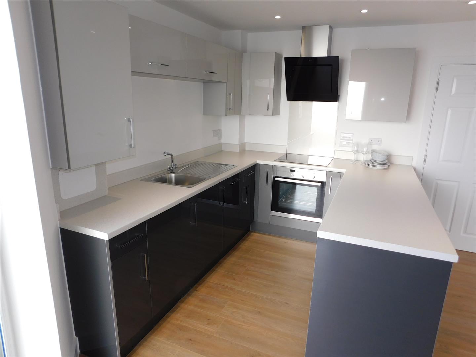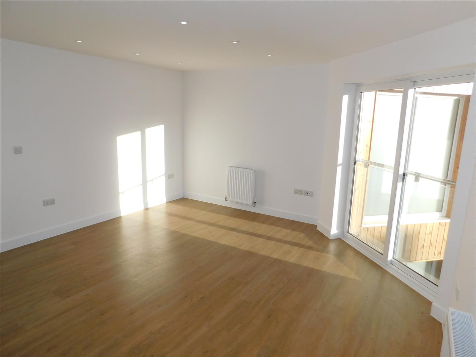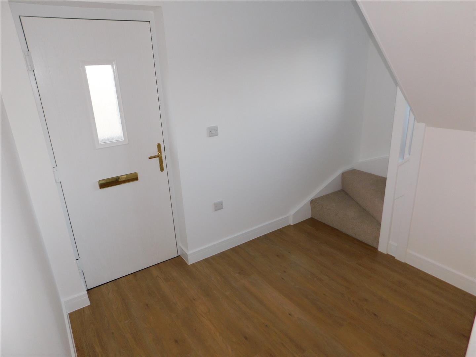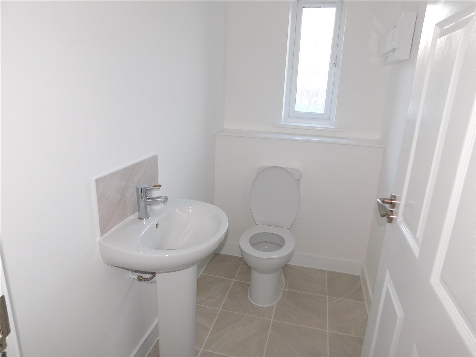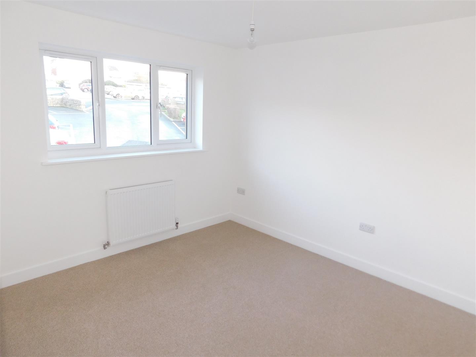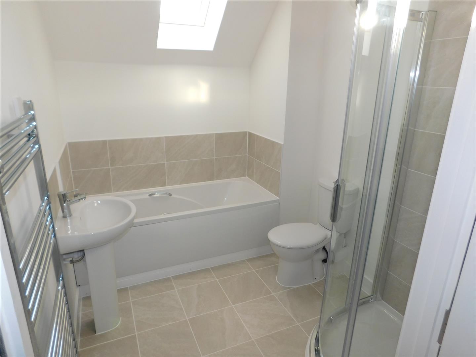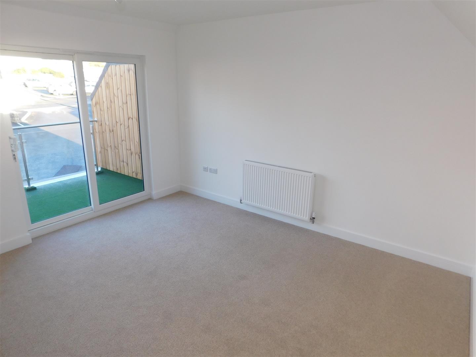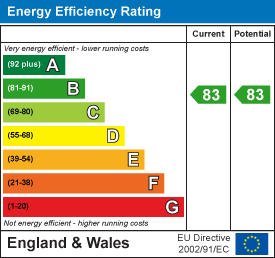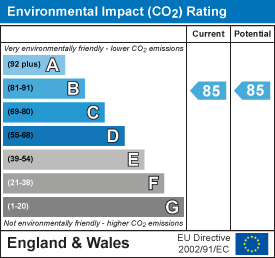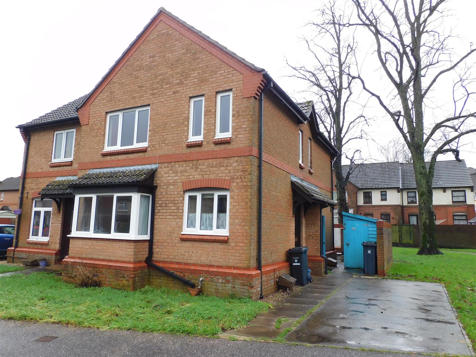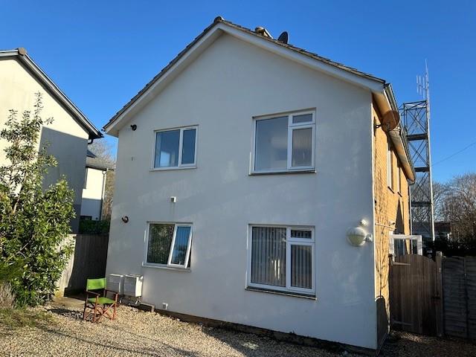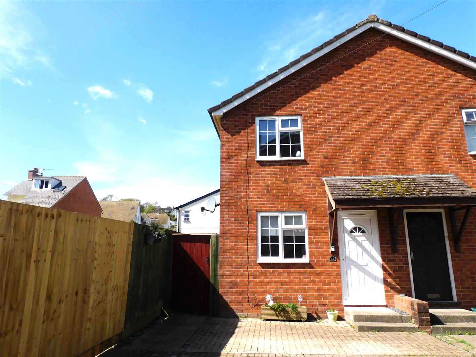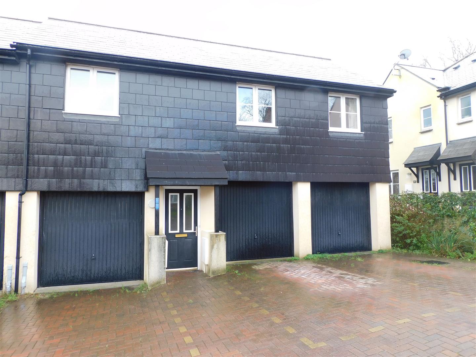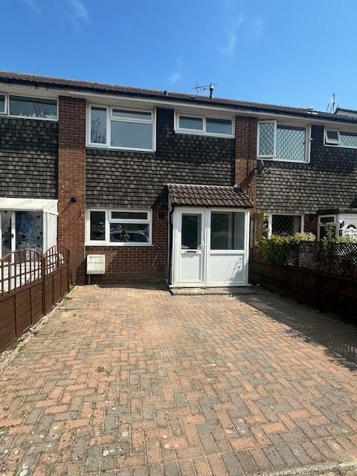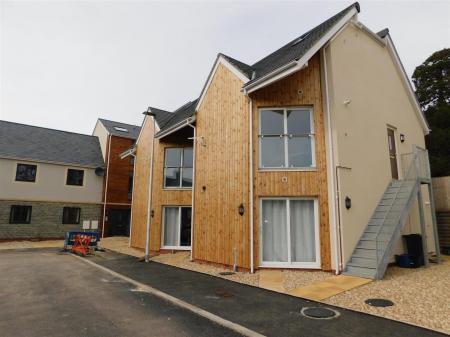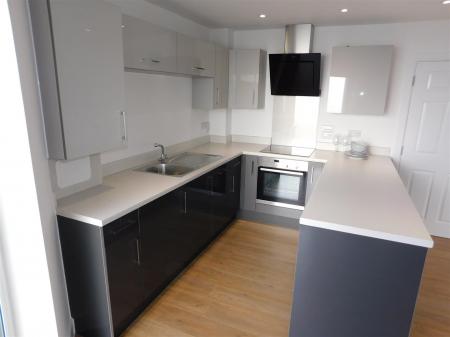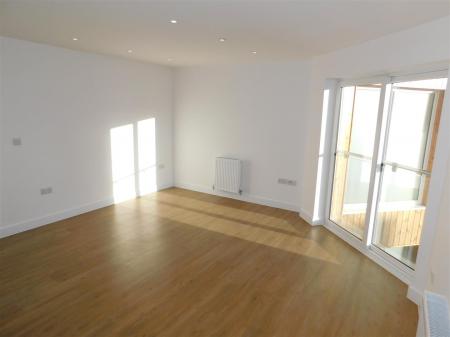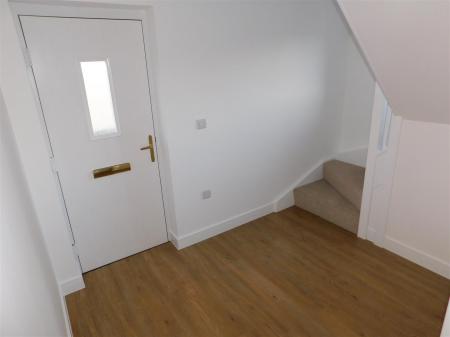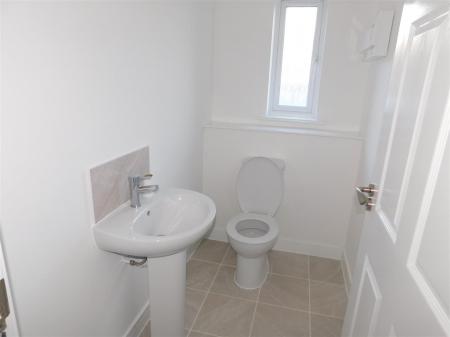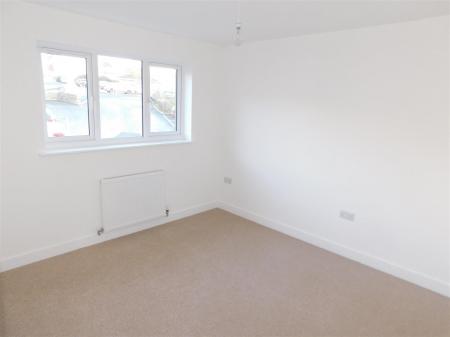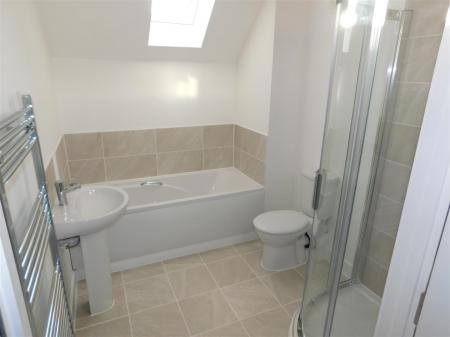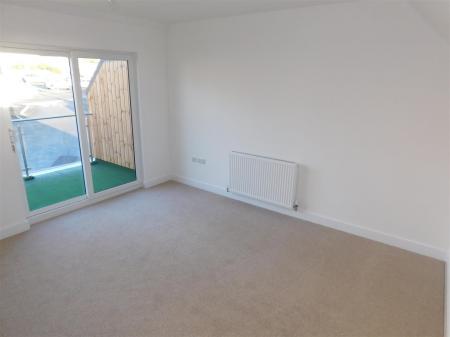- A 2 Bedroom Maisonette
- Open Plan Lounge/Kitchen
- Fully Fitted Kitchen with Appliances
- Bathroom with Separate Shower
- Master Bedroom with Balcony
- Town Centre Location
- Gas Central Heating
- Regret No Pets
- Allocated Parking
- EPC Rating B
2 Bedroom Maisonette for rent in Axminster
A modern 2 bedroom maisonette close the town centre of Axminster. Built to a high standard this property comprises Hall, Cloakroom. Open plan lounge area. Fully fitted kitchen with appliances. Master bedroom with balcony. Family bathroom with separate shower. 1 allocated parking space. Double glazing and gas central heating throughout. Allocated parking. EPC Rating B. Regret no pets.
A 2 bedroom maisonette close the town centre of Axminster. Built to a high standard this property comprises Hall, Cloakroom. Open plan lounge area. Fully fitted kitchen with appliances. Master bedroom with balcony. Family bathroom with separate shower. Double glazing and gas central heating throughout. Allocated parking. EPC Rating B.
A paved walkway leads to a metal staircase with hand rail and balustrade rising to the double glazed front door with side light.
Entrance Hall - White doors lead to the accommodation. Featuring a staircase with a wooden balustrade leading to the first floor. Smoke detector overhead, radiator and telephone connection.
Separate W.C. - Comprising of a white suite featuring a low level hand flush w.c. and hand basin with a single tiled splashback. A front facing opaque uPVC double glazed window with display sill and lightly coloured tiled flooring. Radiator.
Open Plan Lounge/Kitchen - A spacious open plan living space with dual aspects facing out from the side of the property. The lounge area consists of a uPVC sliding door opening out onto a glass Juliette balcony, radiator, telephone and aerial connections. The kitchen space features a range of modern style wall and base mounted cupboards and drawers with lightly coloured work tops. Consisting of a cupboard housing a Vaillant boiler with a fitted Blomberg washer dryer underneath. Continuing round to a stainless steel sink and drainer and fitted slim line dishwasher underneath. Leading to a Neff electric induction hob and extractor fan with a electric oven below, finishing with fitted fridge and freezer. Additional radiator and LED spotlights throughout
Bedroom 2 - A double bedroom with a rear facing uPVC double glazed window with display sill and radiator underneath.
Landing - Stairs with a wooden balustrade ascend past a rear facing uPVC double glazed window with display sill to the landing.
Featuring white doors leading to the accommodation and a useful storage cupboard with shelving. Smoke detector and a uPVC double glazed Velux window are overhead.
Bathroom - Fitted with a white suite with lightly coloured tiled flooring and lightly coloured tiled splashbacks. Featuring a central heating towel rail, pedestal hand basin and panelled bath unit with uPVC double glazed Velux window overhead. Continuing round to a low level hand flush w.c. and fully enclosed separate walk in shower. Extractor fan.
Bedroom 1 - This master double bedroom features a built in wardrobe with metal hanging rail and front facing uPVC double glazed Velux window. Radiator and telephone and aerial connections with additional alcove storage space. A rear facing uPVC double glazed sliding door opens out onto the balcony.
Balcony - A glass with metal hand rail enclosed balcony area.
Agents Notes - Council tax band
Property Ref: 60772_33789929
Similar Properties
2 Bedroom Link Detached House | £875pcm
1 Bedroom Apartment | £850pcm
A spacious 2 bedroom ground floor apartment. Large lounge with French doors to rear garden and access to parking. Kitche...
2 Bedroom Apartment | £750pcm
2 Bedroom Semi-Detached House | £900pcm
A superbly presented, semi detached modern house which has been the subject of a careful programme of updating and impro...
2 Bedroom Coach House | £900pcm
A well presented 2 bedroom semi detached coach house with garage and 2 allocated parking spaces in a popular residential...
3 Bedroom Terraced House | £1,000pcm
A completely refurbished 3 bedroom house. Karndean flooring fitted to the Lounge. New fitted kitchen with white wall and...

Harris and Harris Estate Agents (Axminster)
West Street, Axminster, Devon, EX13 5NX
How much is your home worth?
Use our short form to request a valuation of your property.
Request a Valuation
