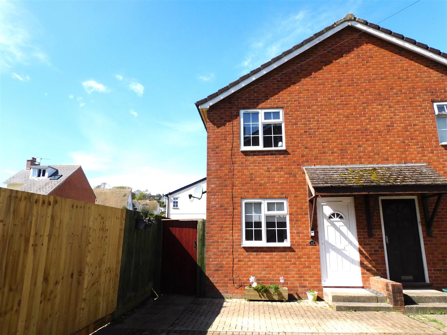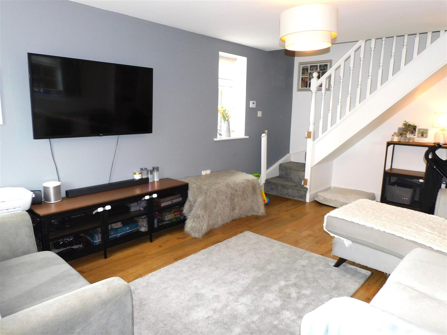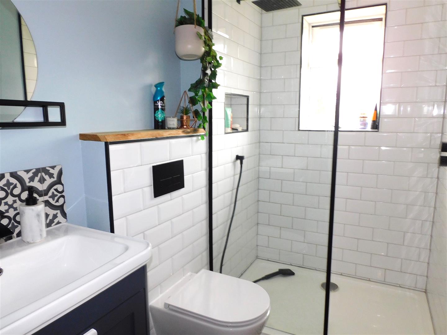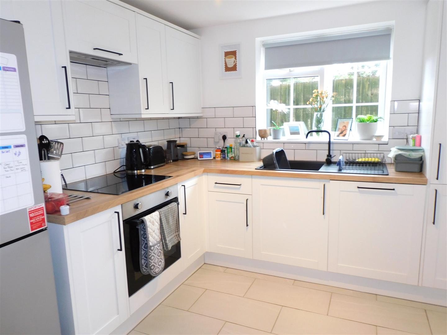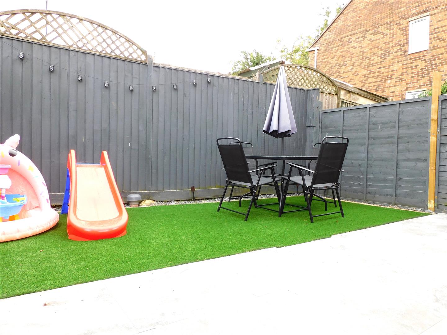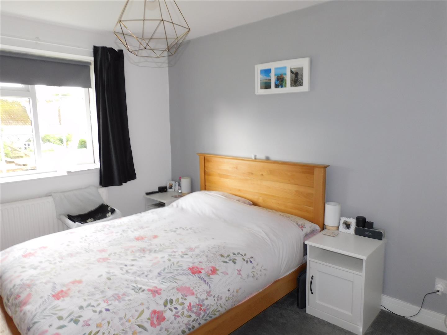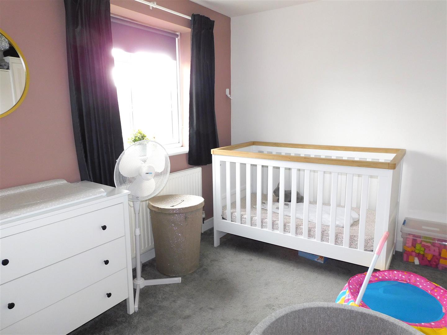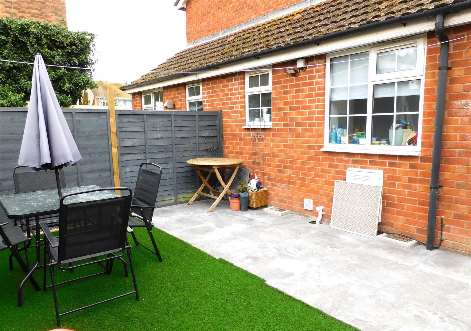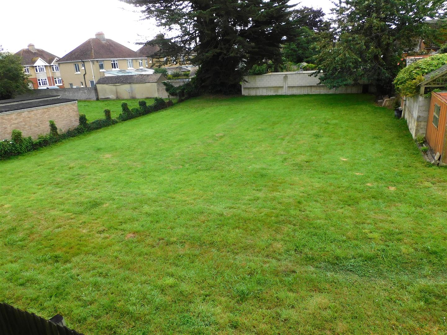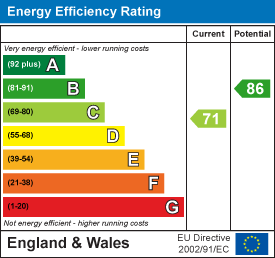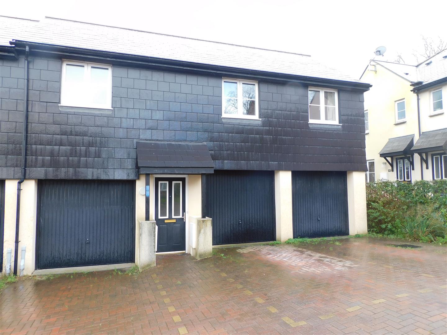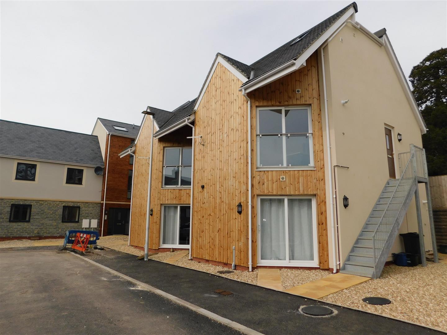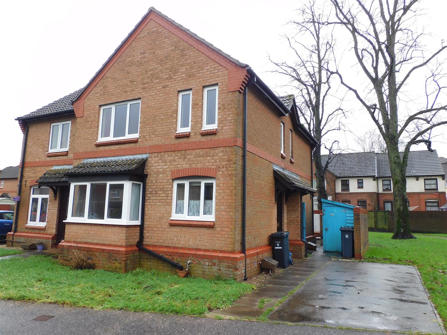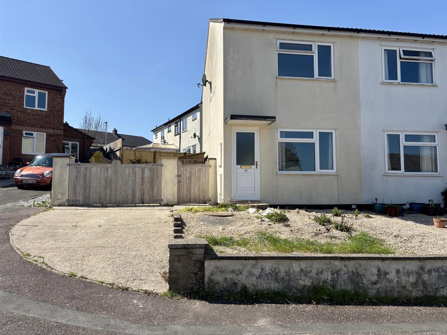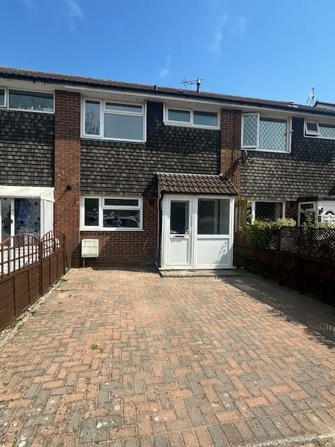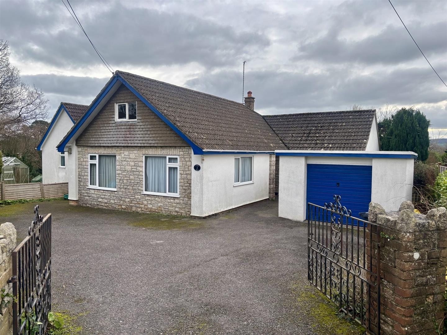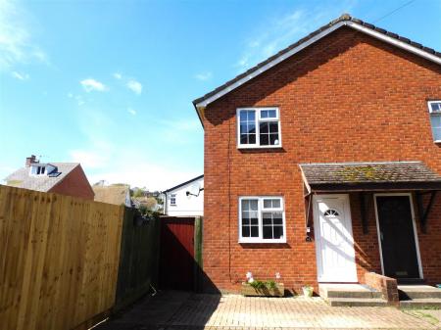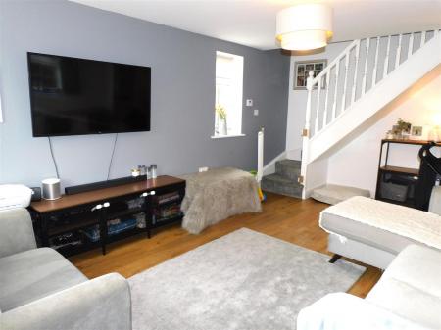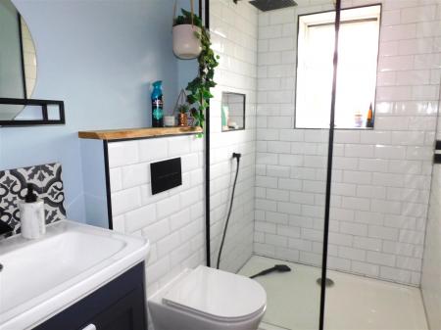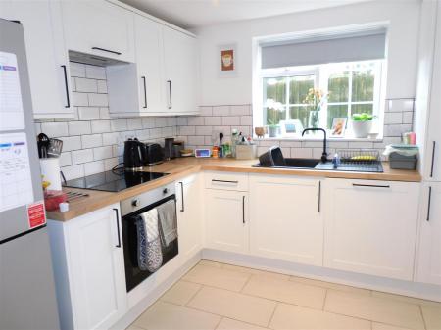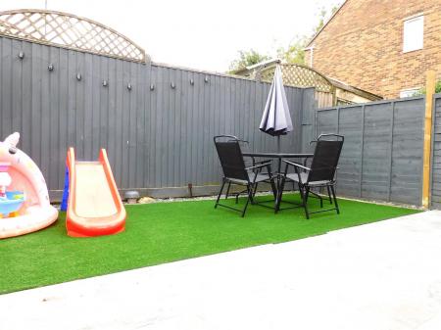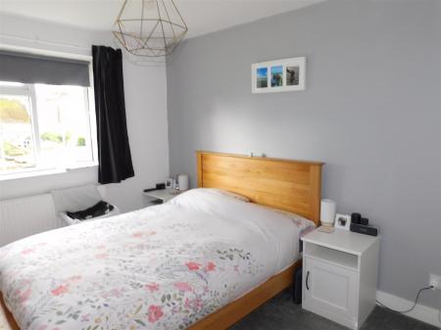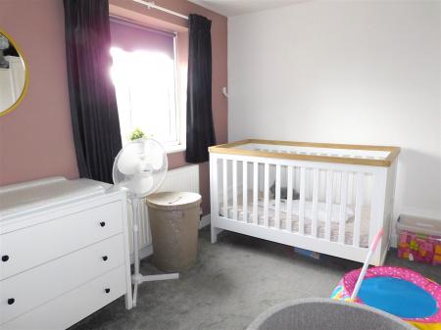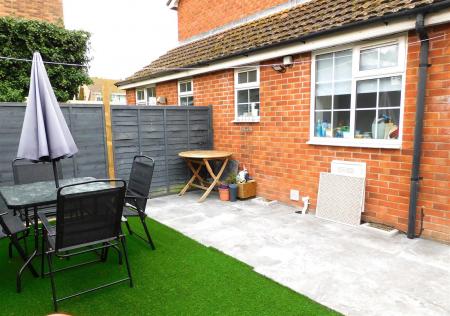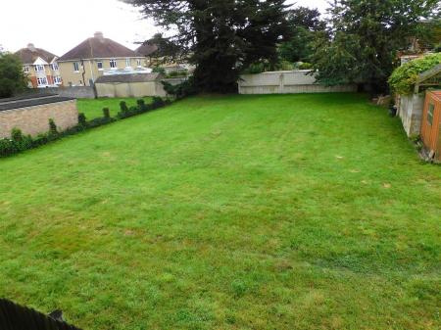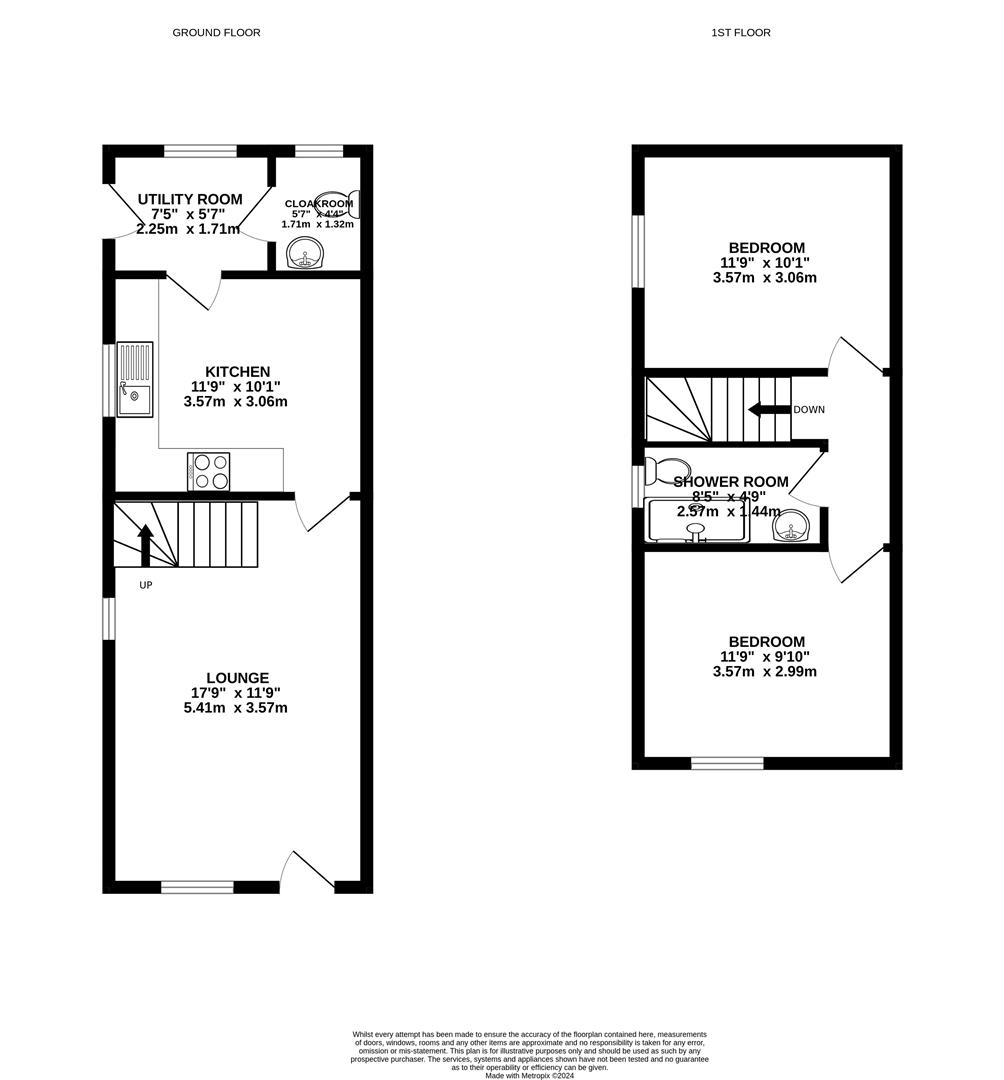- A well presented semi detached modern house
- Two good sized bedrooms
- Convenient level location, walking distance to town
- Tastefully modernised and updated
- Off road parking to front of the house
- Spacious dual aspect living room
- Contemporary refitted kitchen/breakfast room
- Superbly refitted shower room
- Gas central heating and sealed unit double glazing
- Attractive, enclosed and secluded rear garden
2 Bedroom Semi-Detached House for rent in Seaton
A superbly presented, semi detached modern house which has been the subject of a careful programme of updating and improvement throughout. The house occupies a highly convenient , level location within walking distance of the beach and town centre amenities. The accommodation is laid out over two floors and comprises a spacious dual aspect living room, contemporary refitted kitchen/breakfast room, useful utility room, cloakroom, two double bedrooms and a quality refitted shower room. Outside, to the front of the property is a block paved parking area and to the rear is a fully enclosed, secluded garden enjoying a south/westerly aspect which is laid to patio and artificial grass. Deposit �1000. Council Tax Band C. EPC Band C
Ground Floor -
Entrance - Front door leading to
Living Room - 5.41m x 3.58m (17'09" x 11'09") - A bright dual aspect room with radiator, stairs rising to first floor and door leading to
Kitchen/Breakfast Room - 3.58m x 3.07m (11'09" x 10'01") - Aspect to the side of the property, comprehensively refitted with work surfaces, drawer units, cupboard units and eye level wall units. Inset hob and oven, space for fridge/freezer. Single drainer sink unit. Tall feature radiator. Tiled surrounds and tiled floor. Wall mounted Ideal gas boiler.
Utility Room - 2.16m x 1.70m (7'01" x 5'07") - Fitted with roll top work surface, eye level wall unit, access to outside, plumbing for automatic washing machine, space for dryer. Aspect to rear garden.
Cloakroom - 1.52m x 1.47m (5' x 4'10") - Fitted with white suite comprising low level WC, inset wash hand basin with cupboard below, half wood panelled walls, access to loft space.
First Floor -
Landing - Hatch to loft space. Doors leading to
Bedroom One - 3.66m x 2.97m (12'00" x 9'09") - Open aspect to the rear, built in storage cupboard.
Bedroom Two - 3.58m x 3.00m (11'09" x 9'10") - Aspect over the front of the property
Shower Room - 2.62m x 1.42m (8'07 x 4'08") - Beautifully refitted with white suite comprising large walk in shower with 'monsoon' fitting, inset wash hand basin with cupboard below, attractive tiled surrounds, tiled flooring. low level WC.
Outside - To the front of the house is a blocked paved parking area. A gate gives access to a pedestrian pathway which leads to the rear of the property and the level, fully enclosed garden laid to natural stone patio/terrace and artificial grass (measuring approx 17'08" x 15' in total). Outside cold water tap, lighting and power sockets.
Agents Notes - Local Authority : East Devon District Council
Council Tax band : C
Broadband Coverage : Superfast part fibre broad band via a FTCC connection and standard broadband via an ADSL connection
Mobile Phone Coverage : Further information available by accessing www.checker.ofcom.org.co.uk
Property Ref: 60772_33928858
Similar Properties
2 Bedroom Coach House | £900pcm
A well presented 2 bedroom semi detached coach house with garage and 2 allocated parking spaces in a popular residential...
2 Bedroom Maisonette | £895pcm
A modern 2 bedroom maisonette close the town centre of Axminster. Built to a high standard this property comprises Hall,...
2 Bedroom Link Detached House | £875pcm
2 Bedroom Semi-Detached House | £1,000pcm
Located on Kirby Close, Axminster, this well presented semi-detached house has 2 bedrooms, ideal for small families, cou...
3 Bedroom Terraced House | £1,000pcm
A completely refurbished 3 bedroom house. Karndean flooring fitted to the Lounge. New fitted kitchen with white wall and...
3 Bedroom Detached Bungalow | £1,500pcm
A large 3 bedroom detached bungalow with Garage in the picturesque village of Kilmington. This property boasts Large lou...
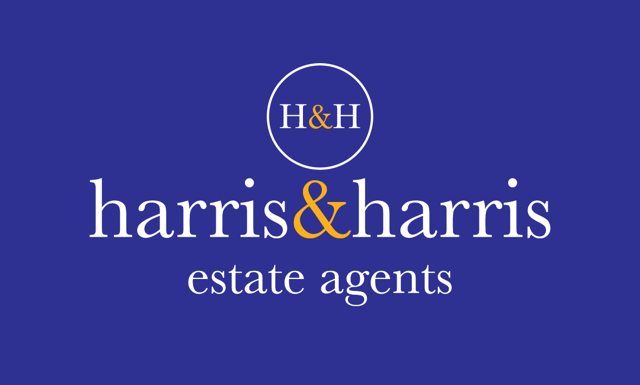
Harris and Harris Estate Agents (Axminster)
West Street, Axminster, Devon, EX13 5NX
How much is your home worth?
Use our short form to request a valuation of your property.
Request a Valuation
