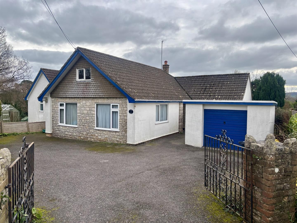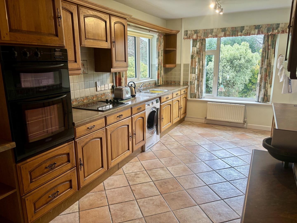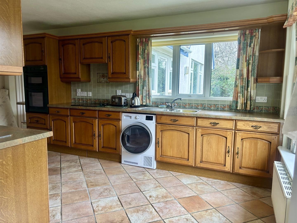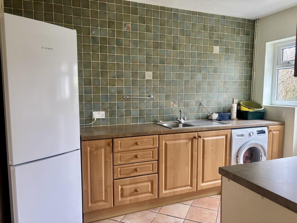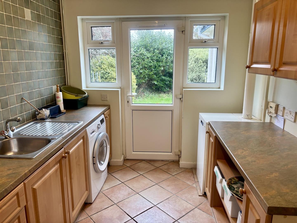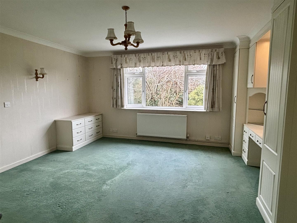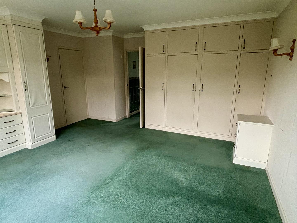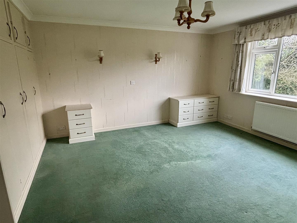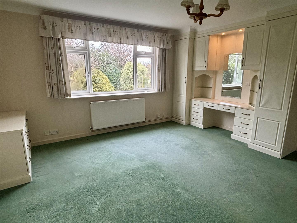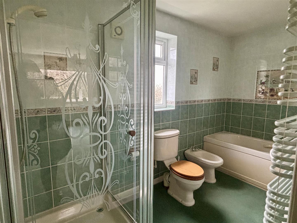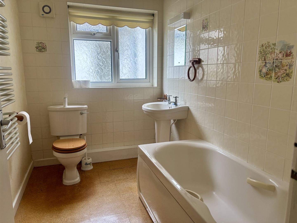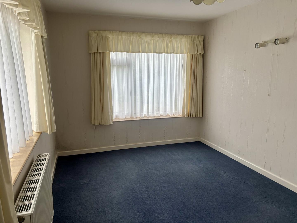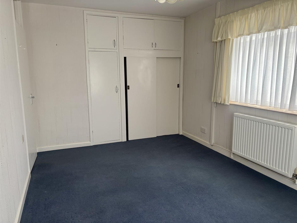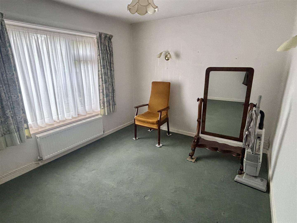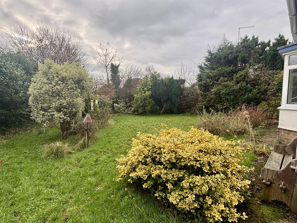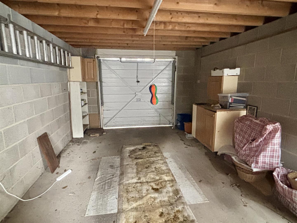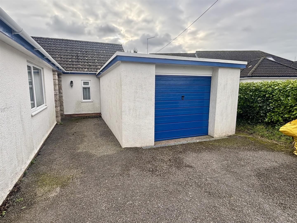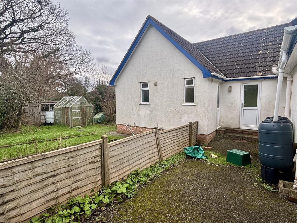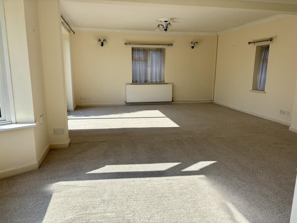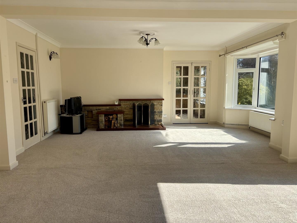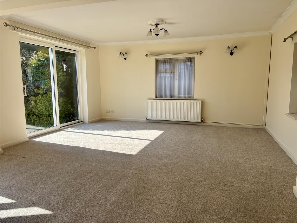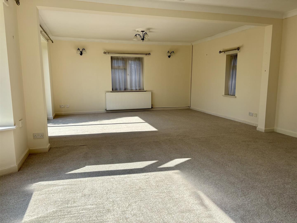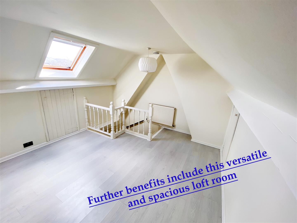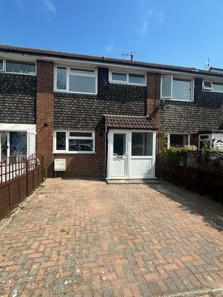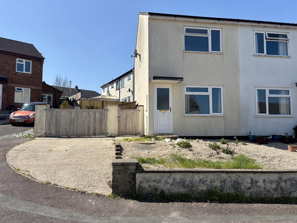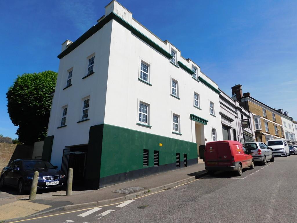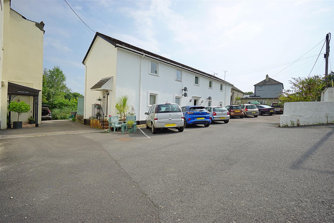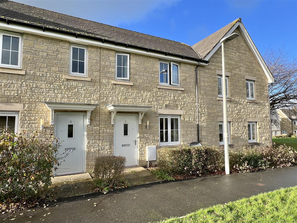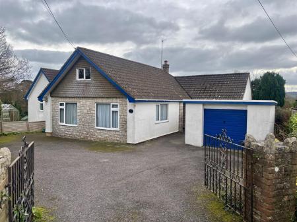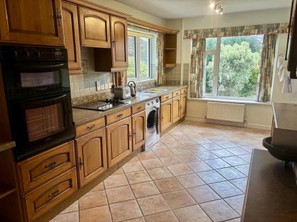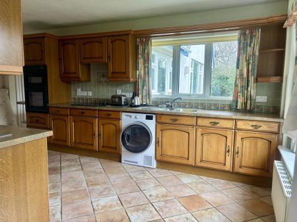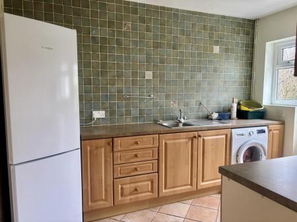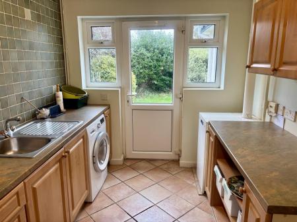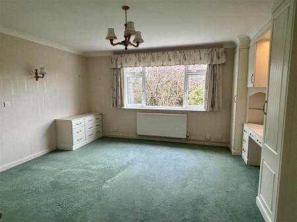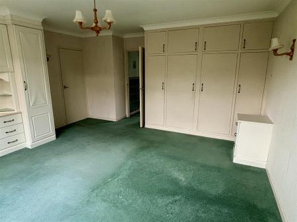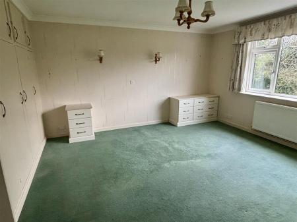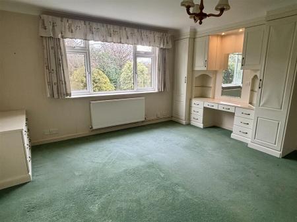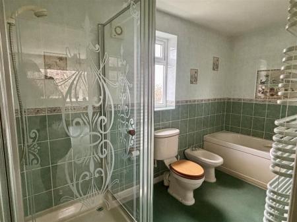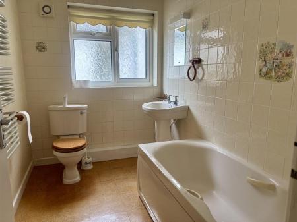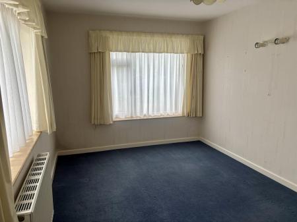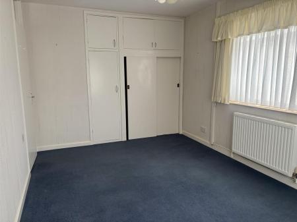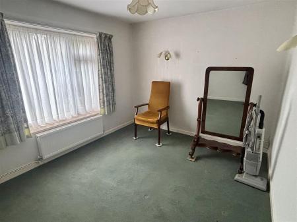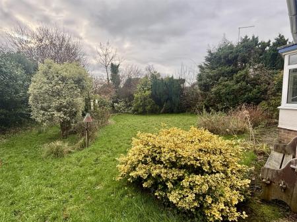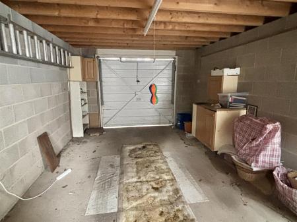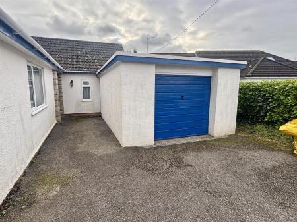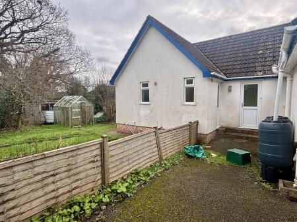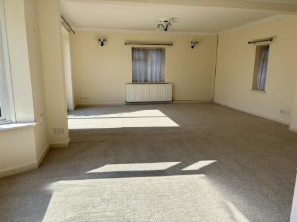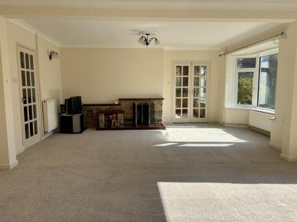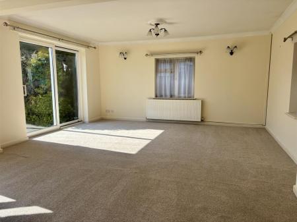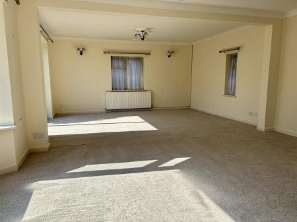- Large Detatched 3 Bedroom Bungalow with Garage
- Village Location
- Kitchen with Appliances and Seperate Utility
- Lounge / Diner with Log Burner
- Mater Bedroom with Ensuite
- Family Bathroom with Shower Over Bath
- Garden with Established Shrubs
- Garage with Side Access
- EPC Rating D
- Oil Fired Central Heating
3 Bedroom Detached Bungalow for rent in Kilmington
A large 3 bedroom detached bungalow with Garage in the picturesque village of Kilmington. This property boasts Large lounge/diner. Kitchen with appliances and separately utility. Master bedroom with ensuite and fitted wardrobes. Family bathroom
Entrance Hall - Grey fleck fitted carpet, Fitted storage cupboard with sliding door, radiator, pendant light.
Lounge - 7.17 x 4.83 (23'6" x 15'10") - Grey fleck fitted carpet. Light Pattern wallpaper. 3 double glazed windows with red velvet curtains and pelmits. Patio door with full length curtains Stone fire place with open fire. 2 radiators. wall lights, ceiling lights.
Kitchen - 2.92 x 5.87 (9'6" x 19'3") - Tiled floor. Wooden units and drawers. integral eye level double oven, electric hob, Washing Machine, 2 double glazed windows with curtains. Green wall times. Radaitor.
Utility - 2.38 x 3.41 (7'9" x 11'2") - Tiled floor. Green wall tiles. Fridge Freezer, Wooden units and drawers. Sink and Drainer. Tumble Dryer. Window. Door to back garden.
Inner Hall To Master Bedroom - Grey fleck fitted carpet with fitted mat, light yellow walls, UPVC door to side of house, Radiator
Master Bedroom - 4.53 x 4.38 (14'10" x 14'4") - Green coloured carpet, light pattern wall paper. Double glazed window with curtains and pelmet. Fitted wardrobes. Fitted dressing table and bedside tables.. 3 Bulb light fitting. Wall lights. Radiator.
Ensuite - 3.49 x 1.66 (11'5" x 5'5") - Green Carpet. Fully tiled with border Shower cubical with electric shower. W.C. Bidet and bath. Double glazed window Heated Rail.
Bedroom 2 - 4.65 x 291 (15'3" x 954'8") - Blue fitted carpet. Light pattern wallpaper Wall lights, ceiling light, two double glazed windows with curtains and pelmets, radiator, fitted wardrobes
Family Bathroom - 2.77 x 1.80 (9'1" x 5'10") - Tiled floor and walls, double glazed window with roller blind white W.C basin and bath. Shower over bath. Shower curtain rail. Heated Rail.
Bedroom 3 - 3.77 x 2.99 (12'4" x 9'9") - Green Carpet. Light Pattern wallpaper, double glazed window with net curtain and curtains. Pendant light. Radiator.
Garage - Up and Over Door. Side Door. Power supply. Window. Additional driveway parking for 2-3 cars.
Garden - Lawn. Established shrubs. Green house. Shed. Paved patio area.
Agents Notes - Council Tax Band F
Pets Considered
Property Ref: 60772_33611632
Similar Properties
2 Bedroom Terraced House | £1,300pcm
This delightful property has the added benefit of a versatile spacious loft room suitable for office or third bedroom. I...
3 Bedroom Terraced House | £1,100pcm
A completely refurbished 3 bedroom house. Karndean flooring fitted to the Lounge. New fitted kitchen with white wall and...
2 Bedroom Semi-Detached House | £1,000pcm
Located on Kirby Close, Axminster, this well presented semi-detached house has 2 bedrooms, ideal for small families, cou...
2 Bedroom Apartment | Guide Price £100,000
A delightful two bedroom apartment set within a 55 and over complex with secure buzzer entry. Located in the centre of t...
2 Bedroom Apartment | £104,500
55% SHARED OWNERSHIP - A two bedroom ground floor apartment located in village of Uplyme. Situated within a block of fou...
2 Bedroom Terraced House | £123,750
A modern two bedroom, mid terraced house offered to the market on a 55% shared ownership basis. The property briefly com...
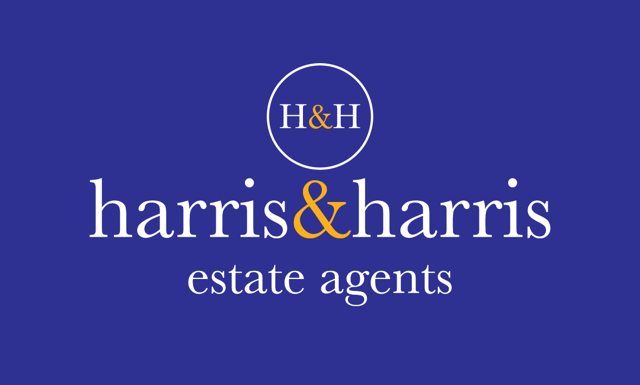
Harris and Harris Estate Agents (Axminster)
West Street, Axminster, Devon, EX13 5NX
How much is your home worth?
Use our short form to request a valuation of your property.
Request a Valuation
