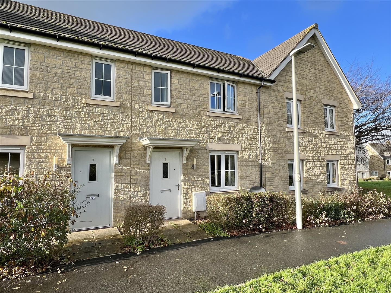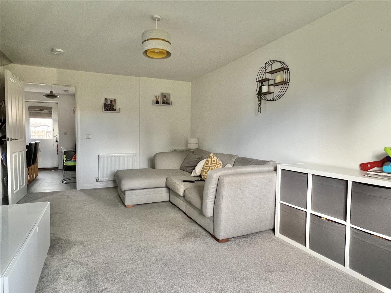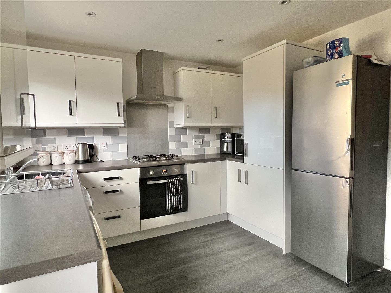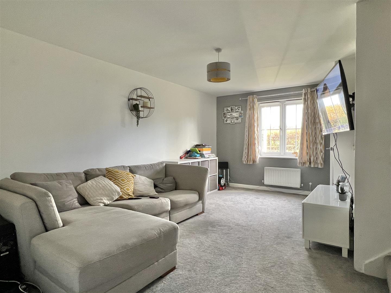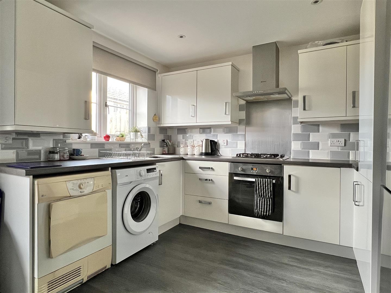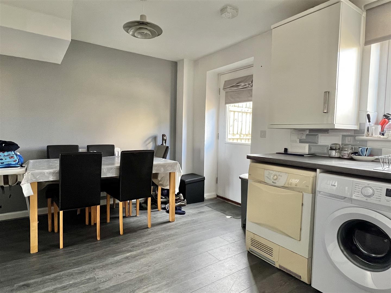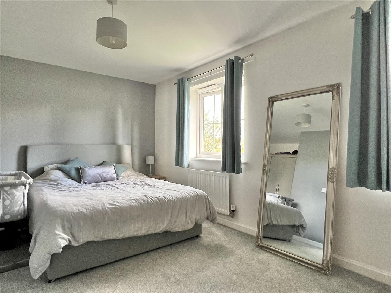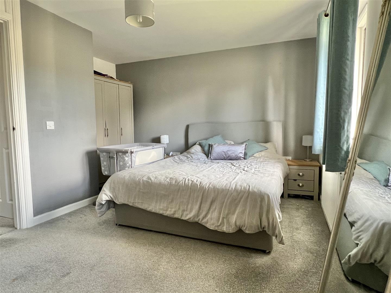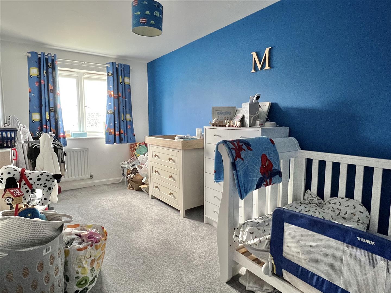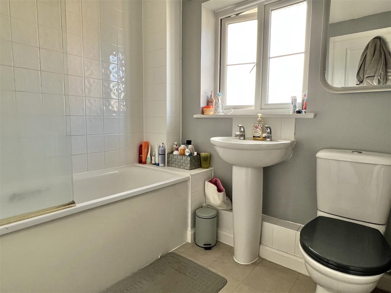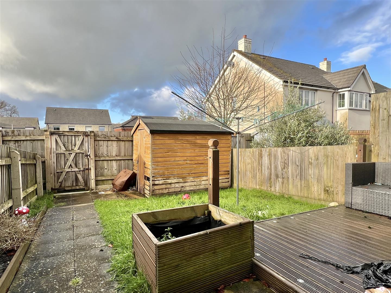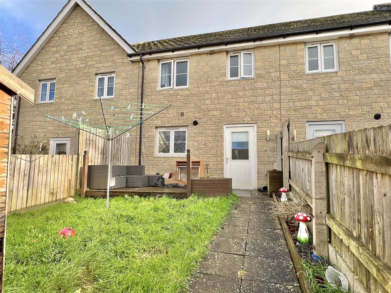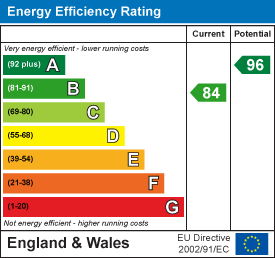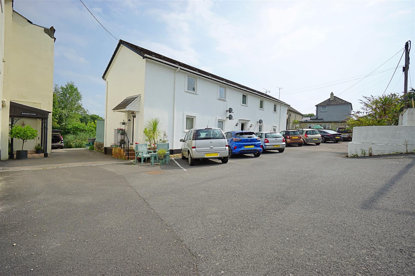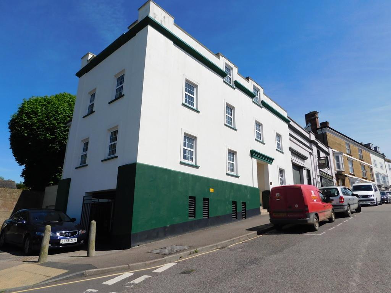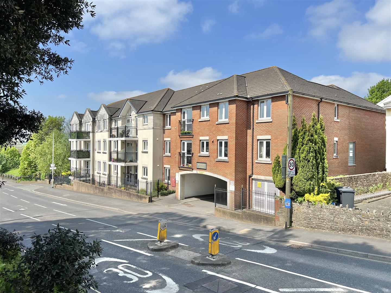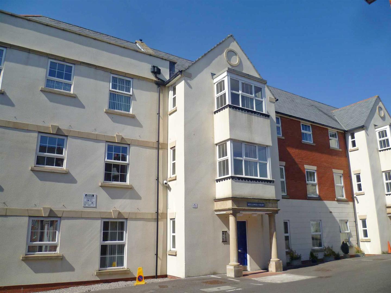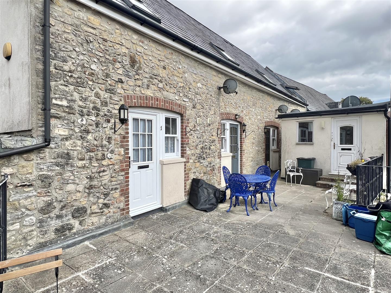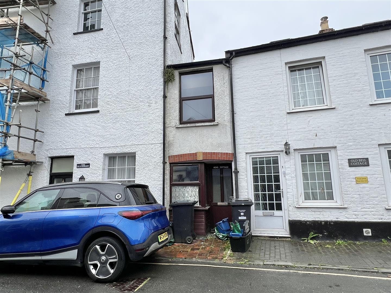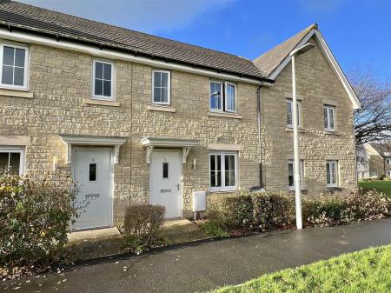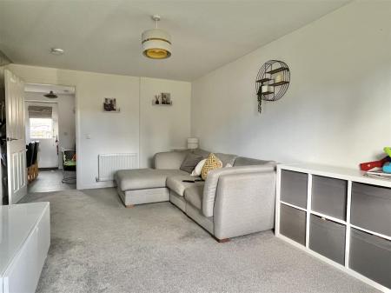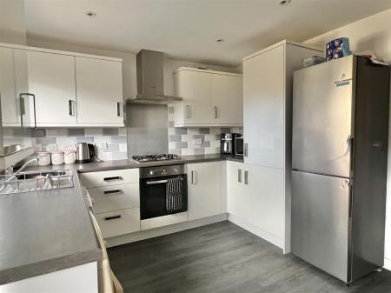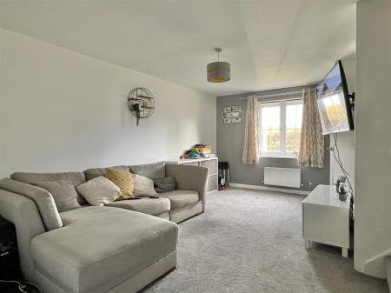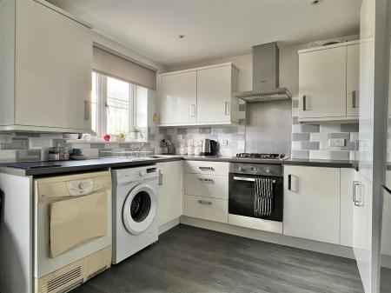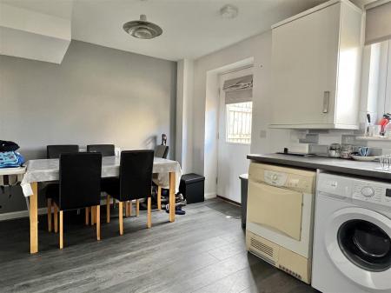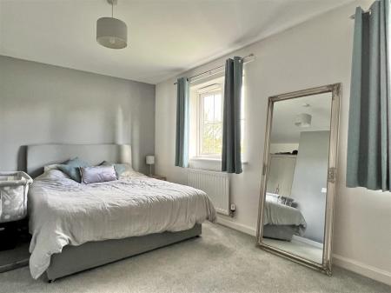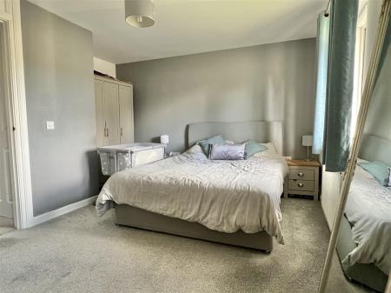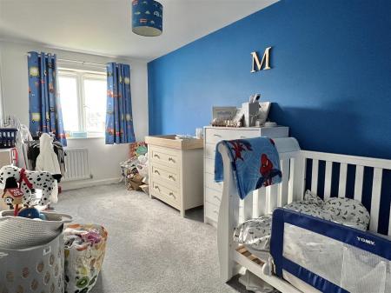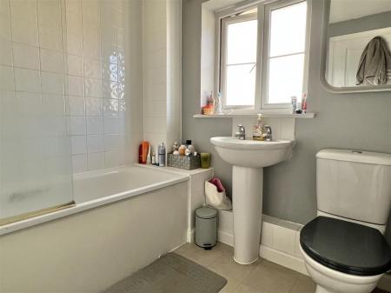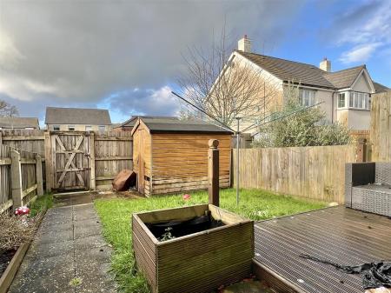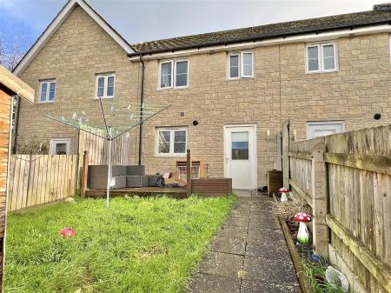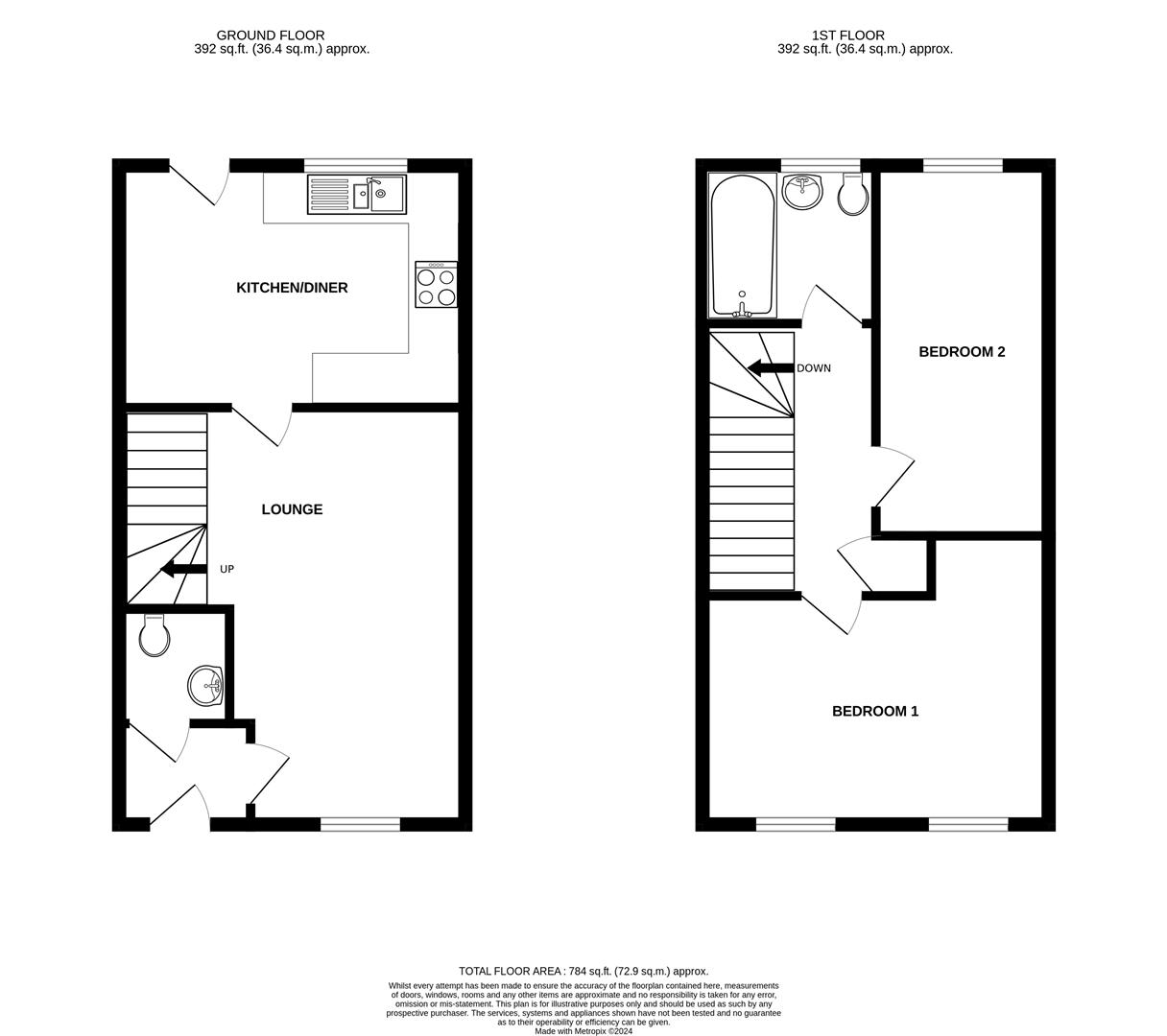- 55% Shared Ownership
- Two Bedroom Mid Terraced House
- Lounge
- Kitchen/Diner
- Cloakroom
- Family Bathroom
- Enclosed Garden
- Allocated Parking Space
2 Bedroom Terraced House for sale in Axminster
A modern two bedroom, mid terraced house offered to the market on a 55% shared ownership basis. The property briefly comprises a lounge, kitchen/diner, cloakroom, two bedrooms and a family bathroom. Outside the property enjoys a enclosed rear garden and benefits from a allocated car parking space.
Hall - Doors leading to the accommodation with radiator and fuse box.
Cloakroom - Fitted with a white suite comprising a low level hand flush w,c and a pedestal hand wash basin. Radiator.
Lounge - 5.27 x 2.72 (17'3" x 8'11") - Window to the front aspect and two radiators, stairs with a wooden hand rail ascends to the first floor with an under stair storage cupboard. Smoke detector.
Kitchen/Diner - 3.07 x 4.46 (10'0" x 14'7") - Fitted with a range of matching wall and base units with work tops over comprising a stainless steel one and a half bowl sink and drainer. Continuing round to a four ring hob with an extractor hood above and an oven underneath. The kitchen further benefits from space and plumbing for two white goods and a fridge freezer. The diner area has space for a dining room table and chairs and features a radiator, smoke detector and rear access door to the garden.
Landing - Doors leading to the accommodation with a storage cupboard. Loft access and smoke detector overhead.
Bedroom 1 - 4.48 x 3.65 (14'8" x 11'11") - A double bedroom with two windows to the front aspect and a radiator. Alcove space provides extra room for bedroom furniture.
Bedroom 2 - 4.68 x 2.21 (15'4" x 7'3") - A double bedroom with a window to the rear aspect and radiator.
Bathroom - Fitted with a white suite comprising a bath unit with a wall mounted shower over taps. Continuing round to a low level hand flush w,c, and a pedestal hand wash basin. An opaque window to the rear aspect, radiator and extractor fan.
Outside - Accessed from the Kitchen/Diner the property benefits from an enclosed rear garden comprising of a paved pathway with a laid to lawn garden and leads to a rear access gate. Further benefiting from a wooden shed and wooden decked seating area.
Agents Notes - Tenure: Leasehold
Lease length: 125 years
Years remaining: 114
Local Authority: East Devon District Council
Tax Band: C
Utilities: All utilities are mains connected
Broadband: Ultrafast full fibre broadband with a FTTP connection is available.. Please go to openreach.com for more information
Mobile phone coverage: For more information can be found checker.ofcom.org.uk
This property is offered on a 55% shared ownership with Abri Homes
We understand that the charges that apply are as follows:
Rent: �239.48 per month
Service Charge: �8.92 per month
Insurance Charge: �6.92 per month
Management Charge: �9.48
Property Ref: 60772_33550207
Similar Properties
2 Bedroom Apartment | £104,500
55% SHARED OWNERSHIP - A two bedroom ground floor apartment located in village of Uplyme. Situated within a block of fou...
2 Bedroom Apartment | Guide Price £100,000
A delightful two bedroom apartment set within a 55 and over complex with secure buzzer entry. Located in the centre of t...
1 Bedroom Apartment | Guide Price £80,000
A one bedroom, second floor retirement flat located in the town centre of the market town of Axminster. Comprising a lou...
2 Bedroom Apartment | Guide Price £125,000
A modern second floor two bedroom town centre apartment with allocated parking and balcony. This apartment comprises of...
2 Bedroom Maisonette | Guide Price £133,000
A two bedroom, one reception room two storey terraced apartment located in the centre of Axminster. The ground floor acc...
2 Bedroom Terraced House | Guide Price £145,000
A two bedroom mid terraced cottage located in the town centre of Axminster, close to the local amenities, shops and tran...
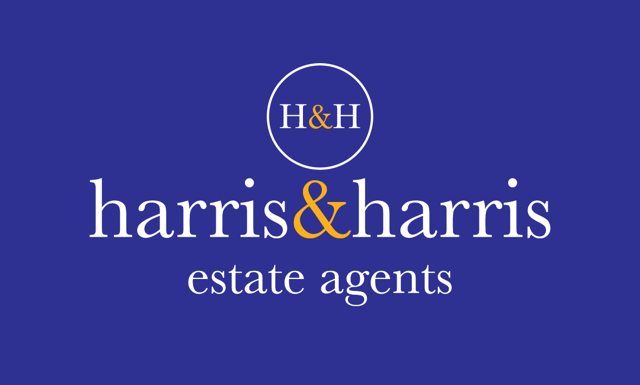
Harris and Harris Estate Agents (Axminster)
West Street, Axminster, Devon, EX13 5NX
How much is your home worth?
Use our short form to request a valuation of your property.
Request a Valuation
