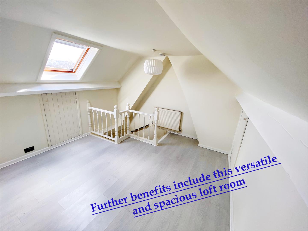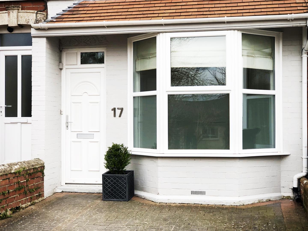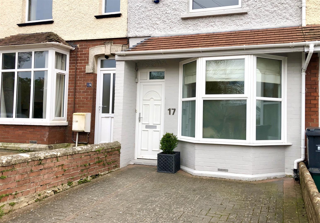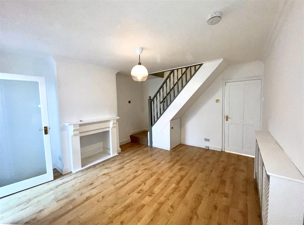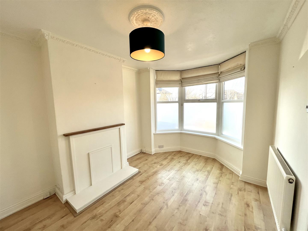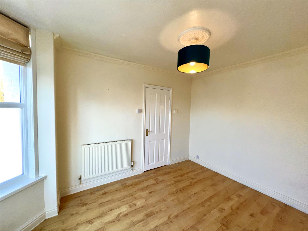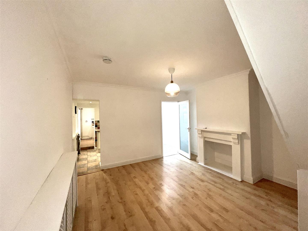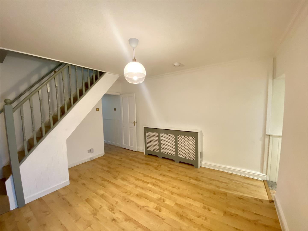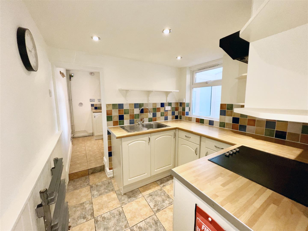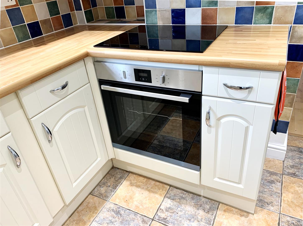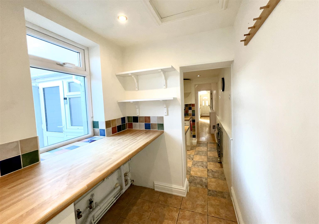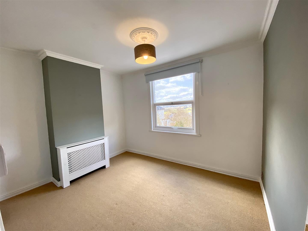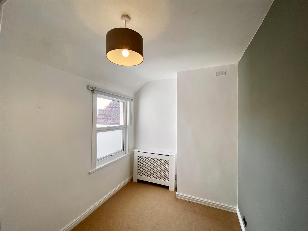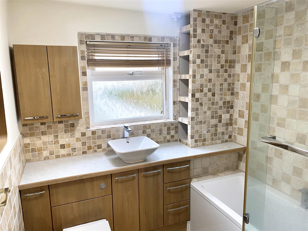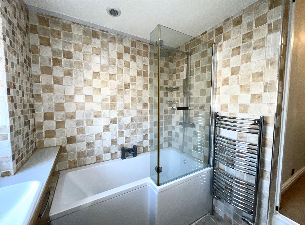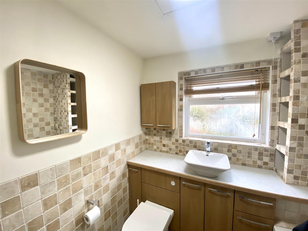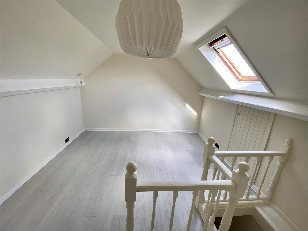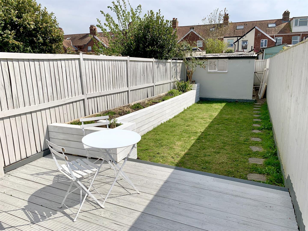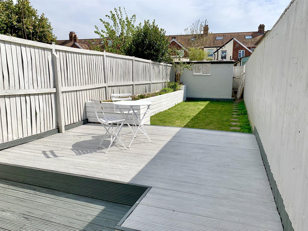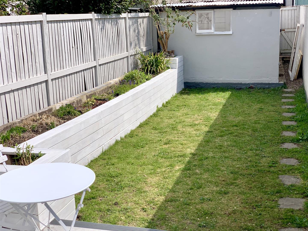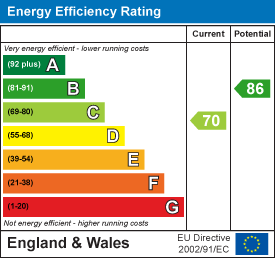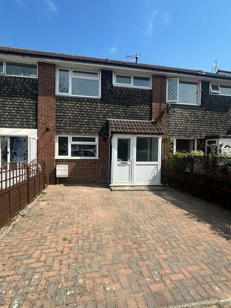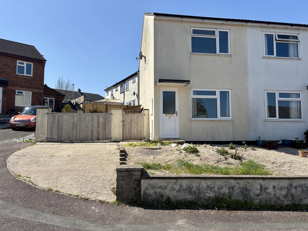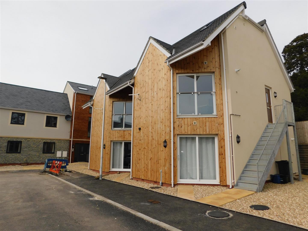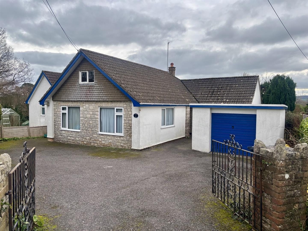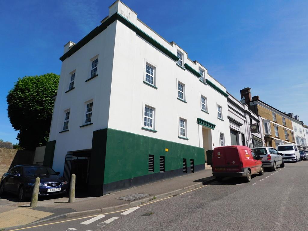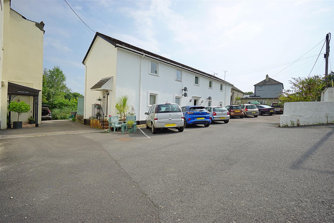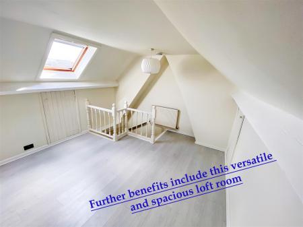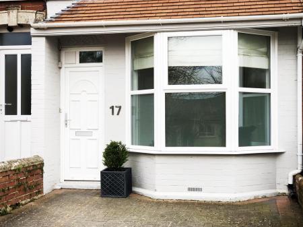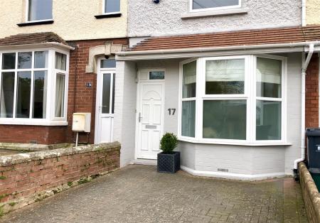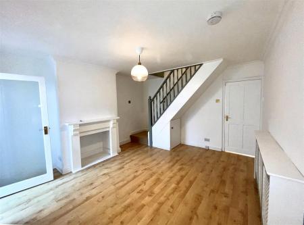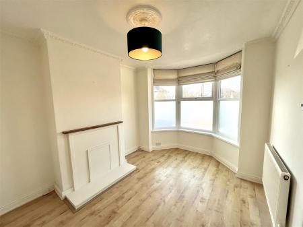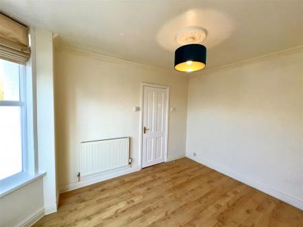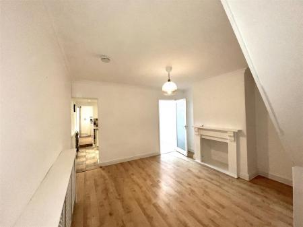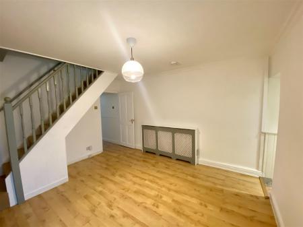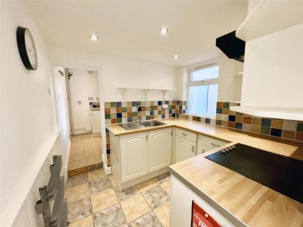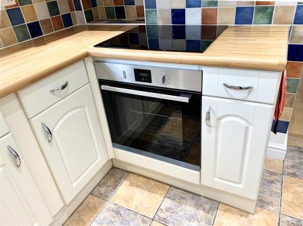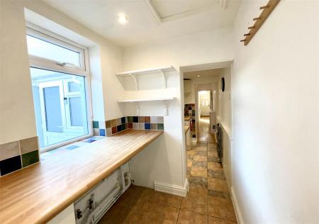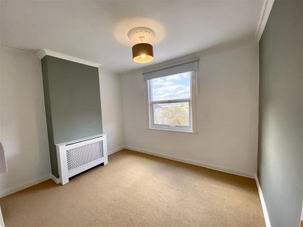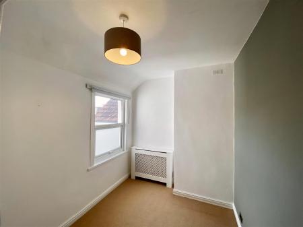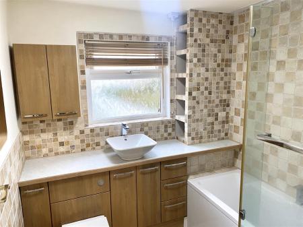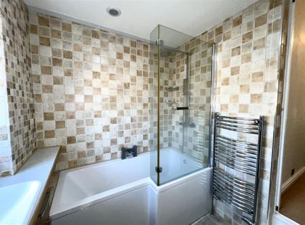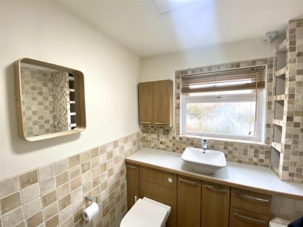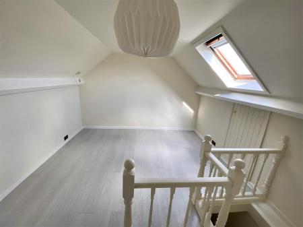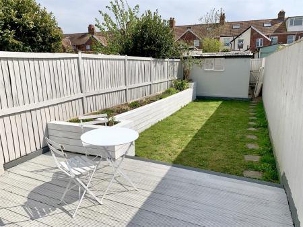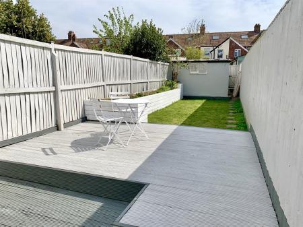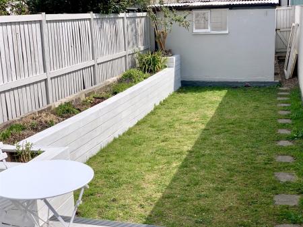- A 2 bedroom Terraced House
- Parking for 2 Cars
- Additional Loft Room
- Separate Utility Room
- 2 Reception Rooms & Small Conservatory
- Good Size Garden with Deck Area and Hobby Workshop
- Kitchen with New Hob and Oven
- Close to Amenities and Transport Links
- Modern and Immaculate
- EPC Rating C
2 Bedroom Terraced House for rent in Axminster
This delightful property has the added benefit of a versatile spacious loft room suitable for office or third bedroom. It offers a perfect blend of modern living and classic character. The home has been thoughtfully updated to provide a comfortable and stylish environment. Situated in a great location, within walking distance to the shops, train station and local amenities.
Spanning an impressive 1,119 square feet, the residence boasts two reception rooms, a modern kitchen featuring a brand-new hob and oven and includes a pleasant good size garden.
The property comprises two bedrooms, providing space for relaxation and rest. Additionally, a spacious loft room adds versatility, making it suitable for a home office, craft room, or third bedroom.
The overall presentation of the home is modern and immaculate, allowing you to move in with ease and start enjoying your new surroundings immediately. With its blend of period charm and contemporary convenience, this property on Alexandra Road is a rare find in the heart of Axminster. Don't miss the opportunity to make this lovely house your new home.
ENTRANCE HALL - Wood laminate flooring. White walls and ceiling. Pendant light. Radiator.
FRONT ROOM - 12'9" x 9'7" - White wooden door. Wood laminate flooring. White walls and ceiling. UPVC double glazed bay window with frosted film to lower windows. Cream roman blinds. Pendant light with shade. Feature fireplace with mantle. Radiator.
LOUNGE / DINER - 13'4" x 12'8" - White wooden door. White walls and ceiling. Pendant light with glass dome light shade. Feature fireplace. Radiator with cover. Understairs cupboard. Smoke alarm. Fully glazed door to conservatory.
KITCHEN - 7'6" x 6'11" - Tiled floor. White walls and ceiling. Coloured wall tiles. UPVC double glazed window. Spotlights. Chrome heated rail. Cream units and drawers. Wood effect work surfaces. Sink and drainer. Newly fitted integral NEFF Induction hob with boost control. Newly fitted Neff Circotherm electric oven Extractor fan. Fitted shelf. Fire blanket.
UTILITY ROOM - 7'1" x 4'11" - Tiled floor. White walls and ceiling. Coloured wall tiles. Spot lights. Wood effect work surfaces. Gas boiler. Plumbing for washing machine and dishwasher. Fitted shelves. Coat hooks.
STAIRS AND LANDING - Beige fitted carpet. White walls and ceiling. Farrow and Ball Grey painted banister, boarding and rail. Pendant lights. Fire door to loft room.
BEDROOM 1 / MASTER - 10'3" x 12'6" - Beige carpet. White walls and ceiling. Feature walls painted Farrow and Ball Grey. Double glazed window with newly fitted blind. Pendant light with shade. Radiator with cover. Walk in under stairs storage cupboard.
BEDROOM 2 - 7'10" x 9'6" - White wooden door. Beige carpet. White walls and ceiling. Feature wall painted Farrow and Ball Grey. Double glazed window with frosted film on lower pane and newly fitted blind. Pendant light with shade. Radiator with cover.
BATHROOM - 7'3" x 7'5" Step down into bathroom. Tiled floor. White walls and ceiling. Fully tiled in stone effect mosaic tiles. Obscure UPVC double glazed window with wooden venetian blind. White W.C, vanity cupboards. Marble effect worksurfaces with counter top basin. White bath Chrome rainfall shower, hose and rose. Shelving. Heated rail. Wall mounted wooden unit with doors and shelving. Extractor fan. Wall mounted mirror.
LOFT ROOM - 12'7" x 11'6" - Light grey laminate flooring. White walls and ceiling. Velux window with built in blind. 2 large under eave storage cupboards. Pendant light. Smoke alarm.
SMALL CONSERVTORY / REAR PORCH - Tiled floor. UPVC walls and door to rear garden. Double glazed window with frosted film to glass. Pendant light.
GARDEN - Steps leading to good size decking area. Lawn area with raised bed and sleepers. Wooden fencing. Hobby workshop / storage shed at bottom of garden.
HOBBY WORKSHOP / STORAGE SHED - With double power point. Glazed window.
AGENTS NOTES
Mains utilities
Council tax band B
EPC rating C
Preferably no pets
Full Fibre Broadband available.
Property Ref: 60772_33751445
Similar Properties
3 Bedroom Terraced House | £1,100pcm
A completely refurbished 3 bedroom house. Karndean flooring fitted to the Lounge. New fitted kitchen with white wall and...
2 Bedroom Semi-Detached House | £1,000pcm
Located on Kirby Close, Axminster, this well presented semi-detached house has 2 bedrooms, ideal for small families, cou...
2 Bedroom Maisonette | £895pcm
A modern 2 bedroom maisonette close the town centre of Axminster. Built to a high standard this property comprises Hall,...
3 Bedroom Detached Bungalow | £1,600pcm
A large 3 bedroom detached bungalow with Garage in the picturesque village of Kilmington. This property boasts Large lou...
2 Bedroom Apartment | Guide Price £100,000
A delightful two bedroom apartment set within a 55 and over complex with secure buzzer entry. Located in the centre of t...
2 Bedroom Apartment | £104,500
55% SHARED OWNERSHIP - A two bedroom ground floor apartment located in village of Uplyme. Situated within a block of fou...
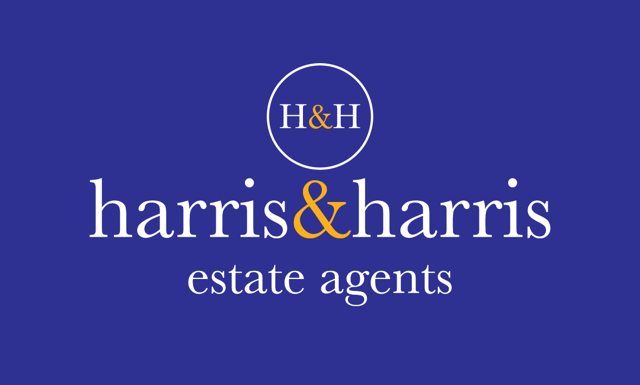
Harris and Harris Estate Agents (Axminster)
West Street, Axminster, Devon, EX13 5NX
How much is your home worth?
Use our short form to request a valuation of your property.
Request a Valuation
