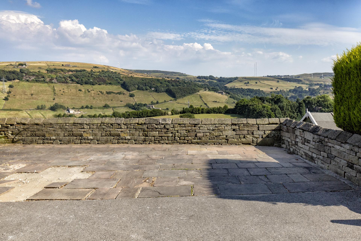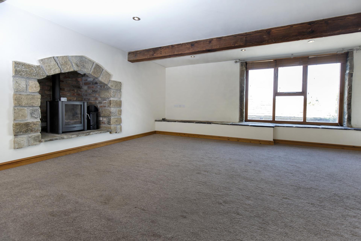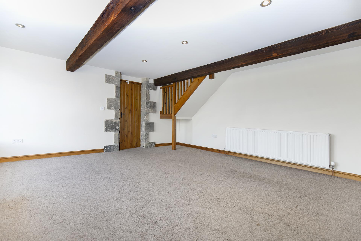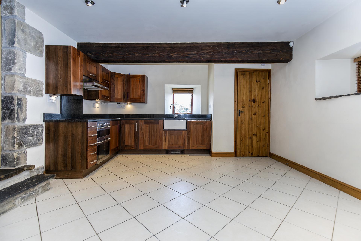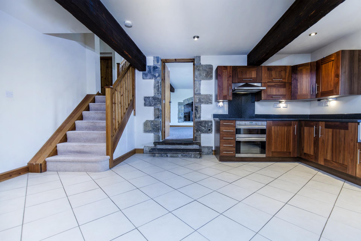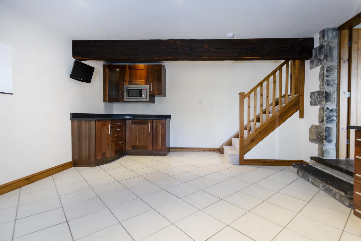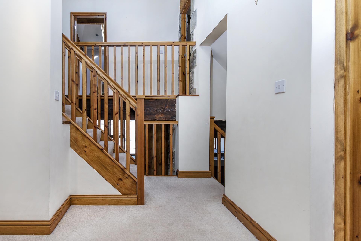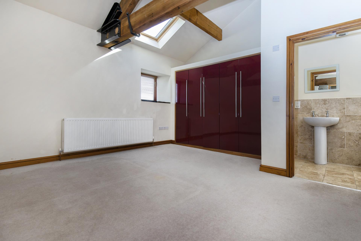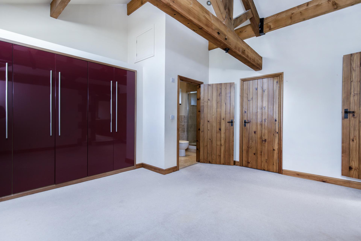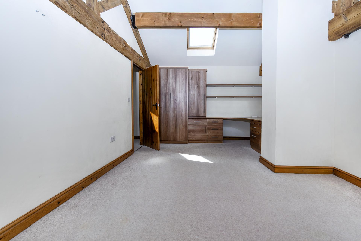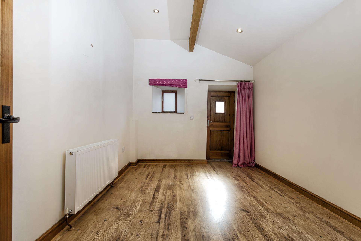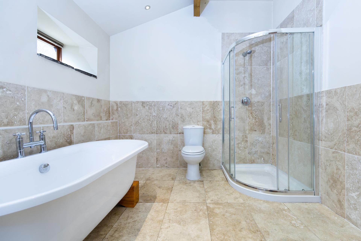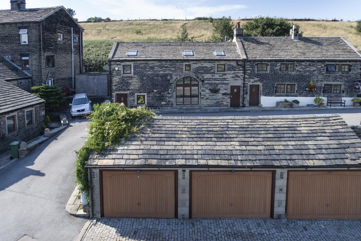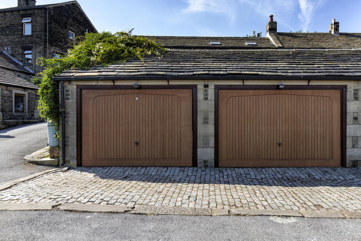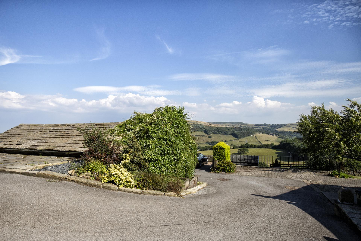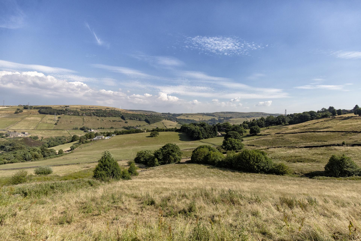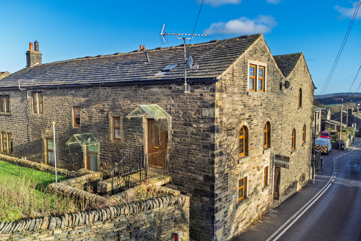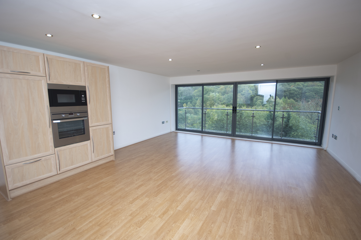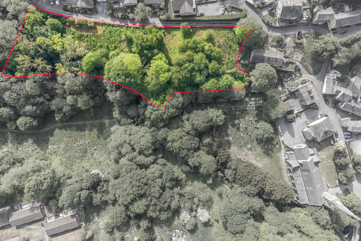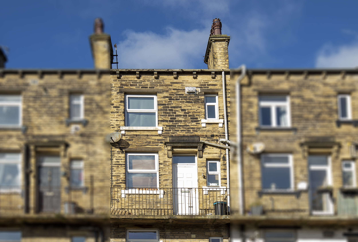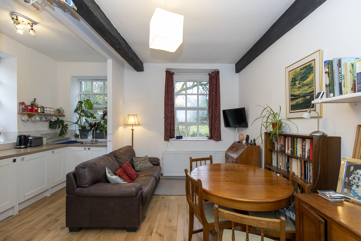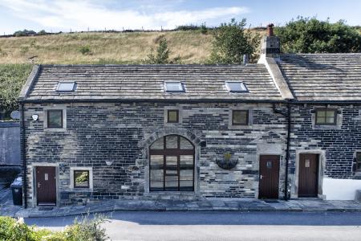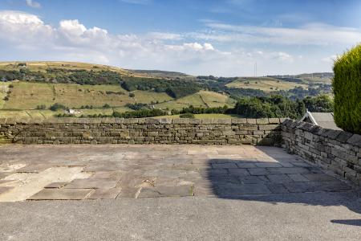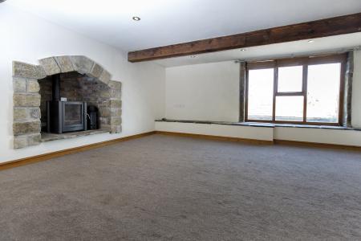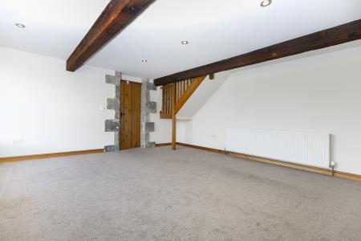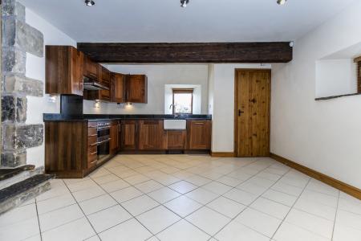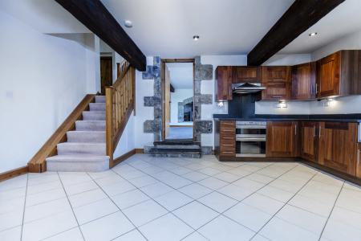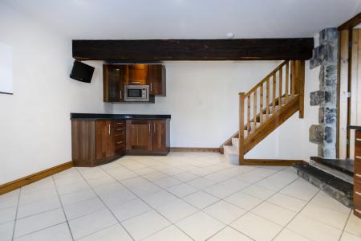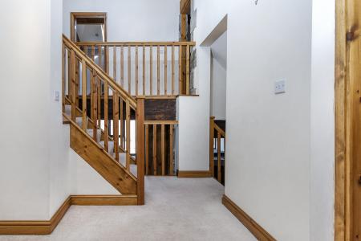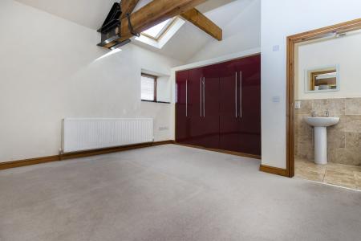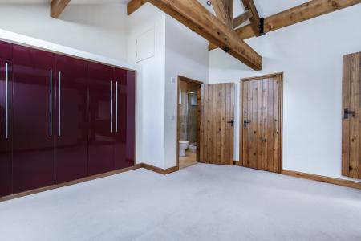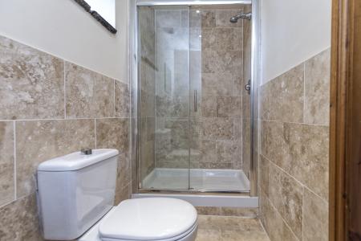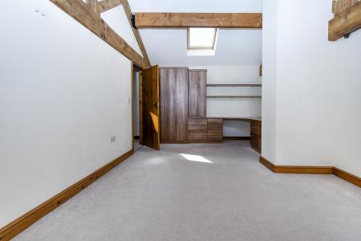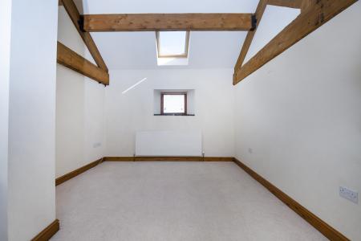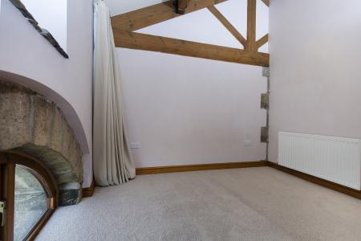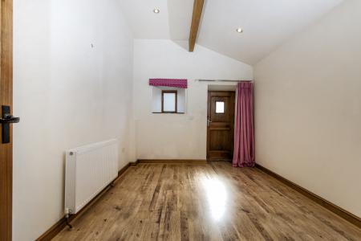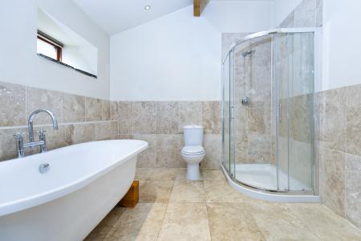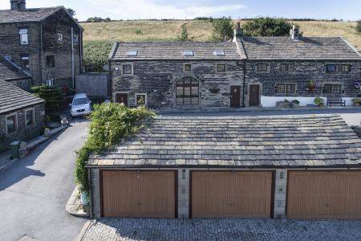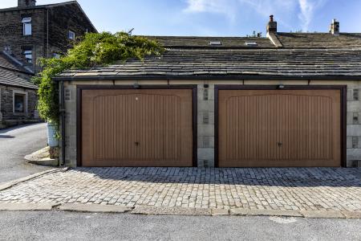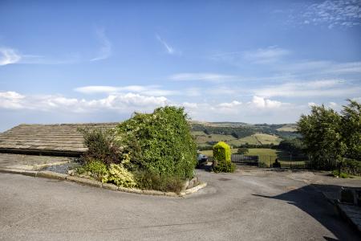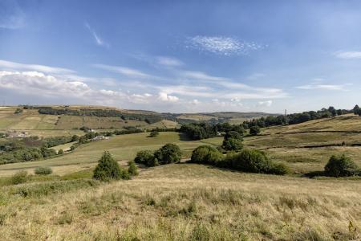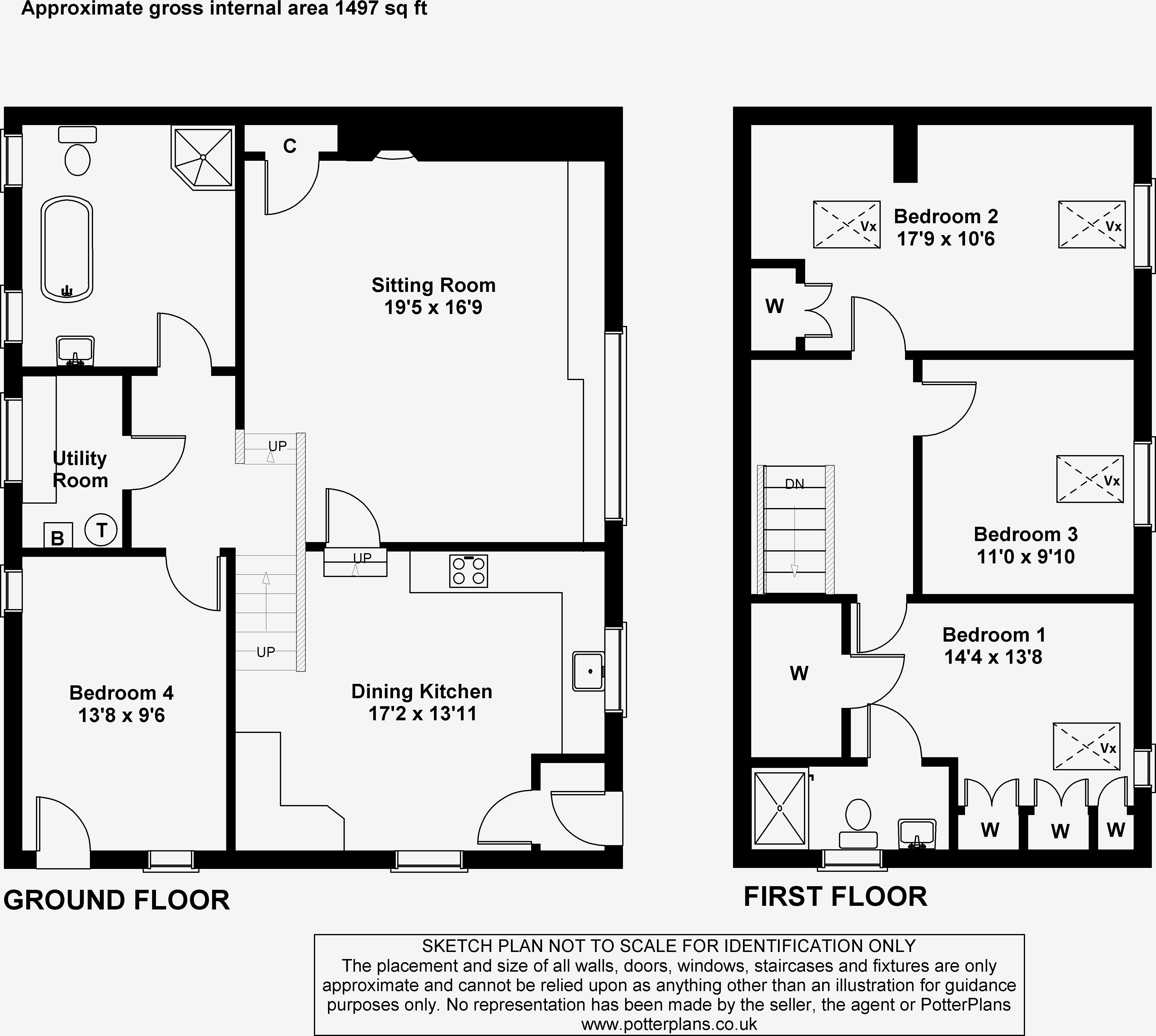- CONVERTED GRADE II LISTED SEMI-DETACHED BARN
- SPACIOUS SITTING ROOM WITH MULTI-FUEL STOVE
- FITTED DINING KITCHEN
- UTILITY ROOM
- MASTER BEDROOM WITH EN-SUITE & WALK-IN WARDROBE
- THREE ADDITIONAL DOUBLE BEDROOMS
- FOUR-PIECE BATHROOM
- DETACHED DOUBLE GARAGE & PARKING
- PATIO GARDEN & RURAL VIEWS
- UNFURNISHED
4 Bedroom Barn Conversion for rent in Barkisland
This charming Grade II listed semi-detached converted barn is located within a shared gated courtyard in an idyllic rural location. A major feature of this country home is the exceptional DOUBLE GARAGE. The property offers deceptively spacious and attractively presented accommodation, arranged over three levels and enjoying stunning far-reaching views.
GROUND FLOOR
Entrance Porch
Dining Kitchen
Sitting Room
Inner Hallway
Utility Room
Bedroom 4
Bathroom
FIRST FLOOR
Bedroom 1
En-suite Shower Room
Bedroom 3
Bedroom 4
INTERIOR NOTES
The sitting room features the original barn window and enjoys rural views. Open fireplace with exposed stone surround and a multi-fuel stove.
The kitchen has granite worktops with a Belfast sink, four-ring halogen hob, double oven and integrated microwave, fridge and dishwasher.
From the kitchen stairs lead to a half-landing where there is a utility room with plumbing for an washing machine, bedroom 4 with dual aspect windows and the family bathroom which houses a four-piece suite comprising pedestal wash hand basin, WC, freestanding double ended bath and separate shower cubicle.
The master bedroom suite comprising spacious bedroom area with built-in storage, walk-in wardrobe and three-piece en-suite shower room. There are two further double bedrooms; bedroom 2 benefits from built-in wardrobes and enjoys far-reaching views and bedroom 3 features the original arched window.
EXTERNAL
A driveway leads along the front of the property and there is a cobbled parking space directly opposite the house. The driveway continues to the detached double garage with remote controlled doors. The garage is fitted with a range of units with worktops, an electric oven and has power and light, and overhead storage. There is an additional stone-built store providing further dry storage. There is a large paved patio area which could be used for additional parking if required.
LOCATION
Bank Royd Stables is ideally located in the rural village of Krumlin, very close to Barkisland, which has a village pub, village school, general store and post office, farm shop, thriving cricket club and church. The M62 (J22) is within a 15-minute drive allowing speedy access to the motorway network, Leeds and Manchester, and there is a regular public bus service from Krumlin to Halifax.
SERVICES
Mains electric and water. Oil fired central heating.
TENURE
Freehold.
DIRECTIONS
From Ripponden take the Elland Road uphill and after passing The Fleece pub bear right into Barkisland. At the first junction turn right passing the Cricket Club and at the next junction proceed across Saddleworth Road into Krumlin Road and keep on this road into Krumlin. Proceed through the village, passing Ringstone development on the right; take the next sharp left into Bank Royd Lane. Proceed down the hill for approximately half a mile, turning sharp right, Bank Royd Stables is the second property on the right.
Bank Royd Stables is ideally located in the rural village of Krumlin, very close to Barkisland, which has a village pub, village school, general store and post office, farm shop, thriving cricket club and church. The M62 (J22) is within a 15-minute drive allowing speedy access to the motorway network, Leeds and Manchester, and there is a regular public bus service from Krumlin to Halifax.
From Ripponden take the Elland Road uphill and after passing The Fleece pub bear right into Barkisland. At the first junction turn right passing the Cricket Club and at the next junction proceed across Saddleworth Road into Krumlin Road and keep on this road into Krumlin. Proceed through the village, passing Ringstone development on the right; take the next sharp left into Bank Royd Lane. Proceed down the hill for approximately half a mile, turning sharp right, Bank Royd Stables is the second property on the right.
Mains electric and water. Oil fired central heating.
Entrance Vestibule
Ceramic tiled floor, which continues through to the dining kitchen.
Dining Kitchen
17' 1'' x 13' 9 (5.2m x 4.2m)
Windows to the front and side elevations. Fitted with a range of walnut wall and floor mounted units, granite worktops inset with Belfast sink, four ring halogen hob with stainless steel extractor canopy over and double oven below, integrated microwave, fridge and dishwasher. Exposed beams to the ceiling and ceramic tiled floor.
Sitting Room
18' 1'' x 16' 9 (5.5m x 5.1m)
A spacious sitting room with original barn window with stone sill to the front elevation enjoying rural views. Open fireplace with exposed stone surround fitted with a multi-fuel stove. Exposed beams to the ceiling and useful storage cupboard.
Half Landing
Bedroom 4
13' 5'' x 9' 6 (4.1m x 2.9m)
A double bedroom with an external door and an obscure glazed window to the side elevation and a window to the rear elevation. Exposed beams to ceiling and laminate wood effect flooring.
Utility Room
Housing the oil-fired boiler and having a laminate worktop with space and plumbing below for washing machine. Obscure glazed window to the rear elevation and vinyl flooring.
Bathroom
Two obscure glazed windows to the rear elevation. Fitted with a four-piece suite comprising pedestal wash hand basin, WC, freestanding double ended bath set on a wood base and a fully tiled shower cubicle with mains-fed shower. Half tiled walls and tiled floor. Exposed beams to the ceiling.
First Floor Landing
Exposed beams and trusses to the ceiling and Velux window.
Master Bedroom
14' 5'' x 13' 5 (4.4m x 4.1m)
A spacious master bedroom with exposed beams and trusses to the ceiling with recessed spotlighting. There is a small window to the front elevation with far-reaching views and a Velux window. The bedroom is fitted with a range of wardrobes providing hanging space, shelving and space for concealed TV. Sky TV point.
En-Suite
Fitted with a three-piece suite comprising pedestal wash hand basin, fully tiled double shower cubicle with mains-fed shower and WC. Partially tiled with a tiled floor, obscure glazed window to the side elevation, extractor fan and chrome towel radiator.
Walk-In Wardrobe
With hanging rails, shelving, lighting and exposed beams and trusses.
Bedroom 2
17' 9'' x 10' 6 (5.4m x 3.2m)
Having a window to the front elevation with far-reaching countryside views and two Velux windows. Fitted with a range of units comprising wardrobes, shelving, drawers and filing cabinet drawers. Exposed beams and trusses to the ceiling.
Bedroom 3
10' 10'' x 9' 10 (3.3m x 3.0m)
A double bedroom with original arched window to the front elevation and a Velux window. Exposed beams and trusses to the ceiling.
Outside
A tarmac drive leads along the front of the property where there is a cobbled parking space directly opposite the property. The driveway continues to the double garage and large paved patio area, which could be used for additional parking if required. To the side of the garage are planted borders. The spacious patio has wonderful far-reaching views over Stainland Dean.
Double Garage
A large double garage with remote controlled up and over doors. The garage is fitted with a range of wall and floor mounted units with worktops, an electric oven and has power and light. There is overhead storage.
External Store Room
8' 2'' x 3' 3'' (2.5m x 1.0m) Approx
Located to the front of the property and providing a useful dry storage space.
Property Ref: EAXML10441_4941426
Similar Properties
5 Riverside Court, Ripponden, HX6 4BW
3 Bedroom Townhouse | £950pcm
Riverside Court is an exclusive gated development of only 9 homes in the sought-after village of Ripponden. This three-s...
Swallow Cottage, 15A Stainland Road, Barkisland, HX4 0AQ
3 Bedroom Cottage | £825pcm
Swallow Cottage is a deceptively spacious cottage, situated in the heart of the desirable village of Barkisland. The acc...
4 Riverview, Ripponden, HX6 4BL
2 Bedroom Apartment | £725pcm
Located in the centre of Ripponden village, this two bedroom apartment enjoys far-reaching views from all rooms, especia...
Land - Hanging Stones Lane, Ripponden, HX6 4HR
Land | Asking Price £50,000
Opportunity to purchase approximately 1.4 acres/5700 sq m of land at the heart of Ripponden. Current a mixture of mature...
12 Holly View, Triangle HX6 3LS
2 Bedroom House | Asking Price £100,000
An ideal first home or investment property, conveniently located in a residential area in the popular village of Triangl...
1a The Old Watermill, Foxen Lane, Mill Bank, HX6 3JN
1 Bedroom Apartment | Asking Price £115,000
A charming conversion of the former village watermill to create only seven apartments in this beautiful and idyllic sett...

VG Estate Agent (Ripponden)
Halifax Road, Ripponden, West Yorkshire, HX6 4DA
How much is your home worth?
Use our short form to request a valuation of your property.
Request a Valuation

