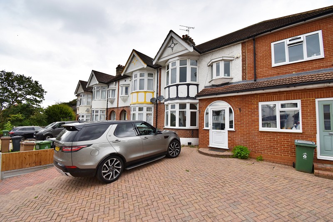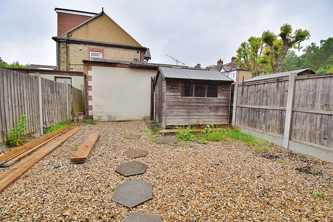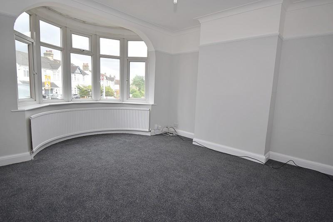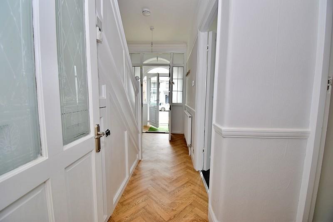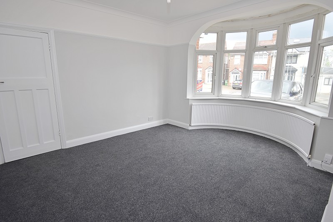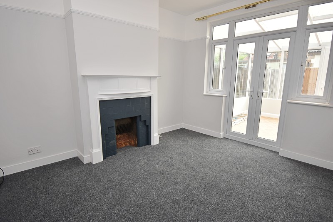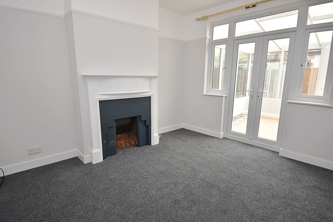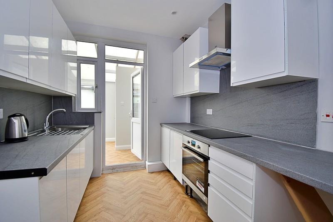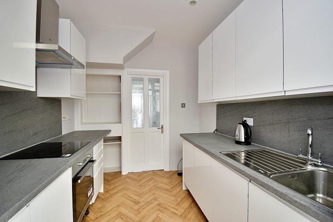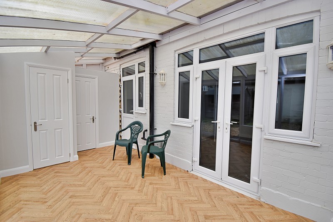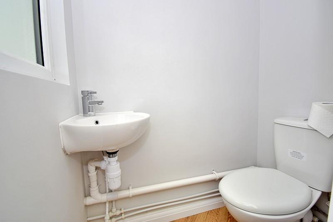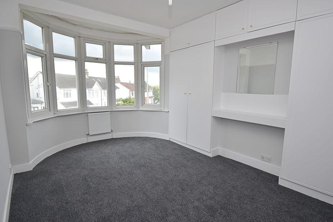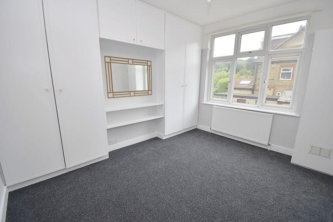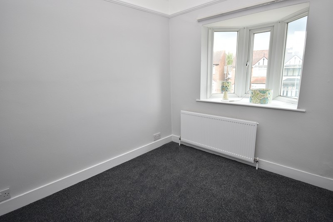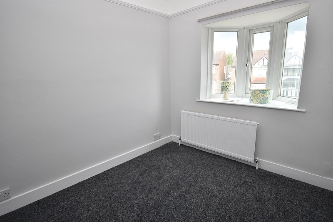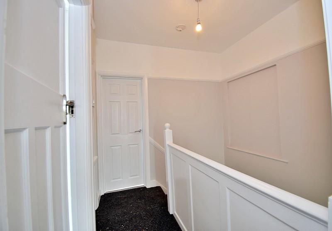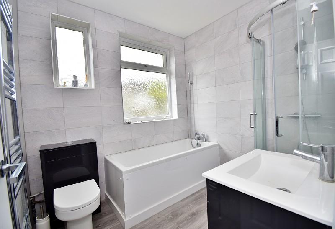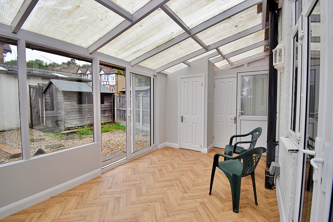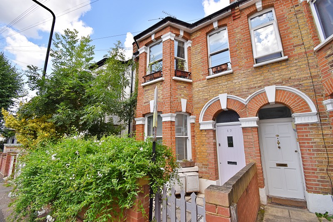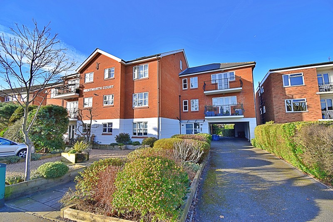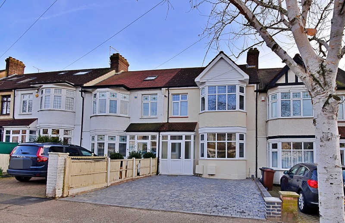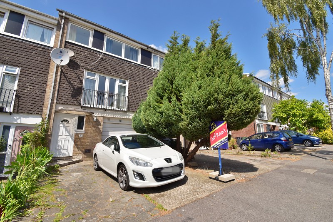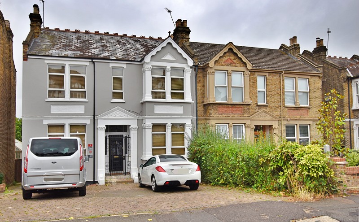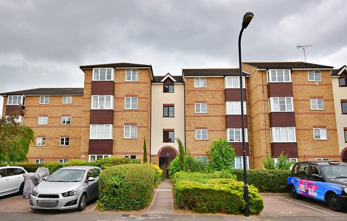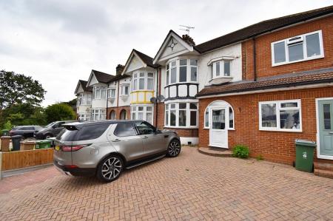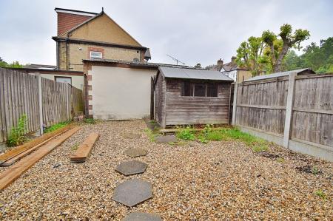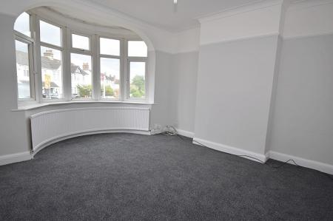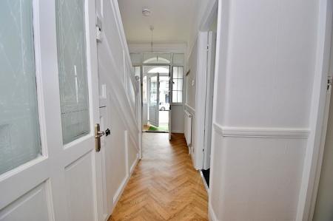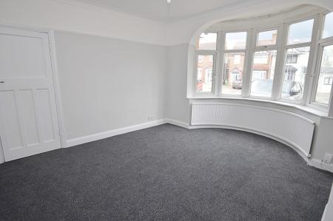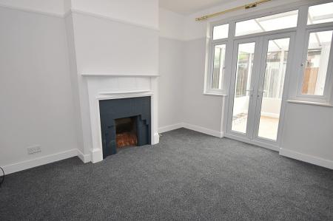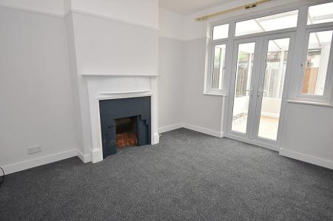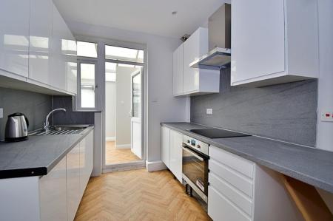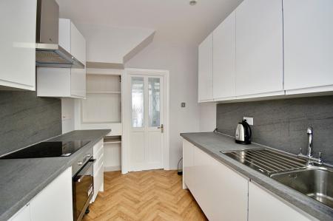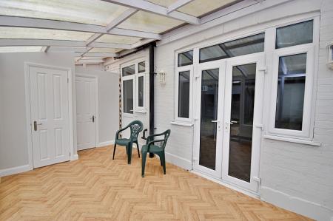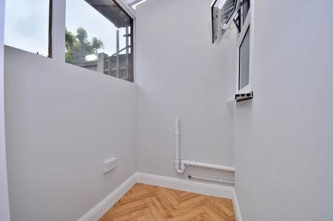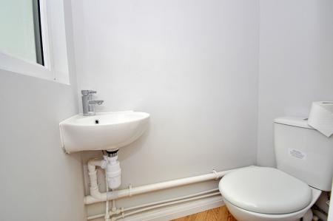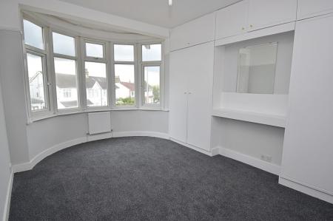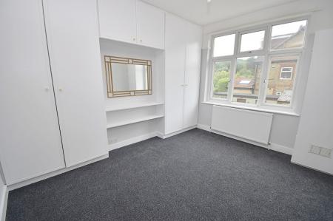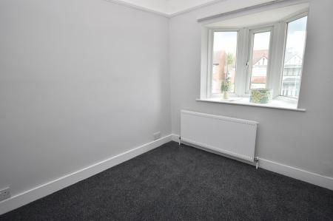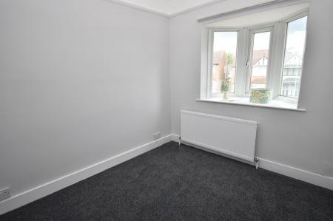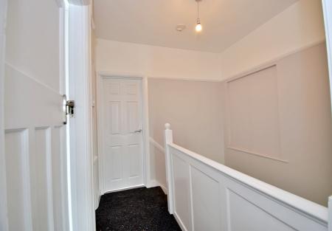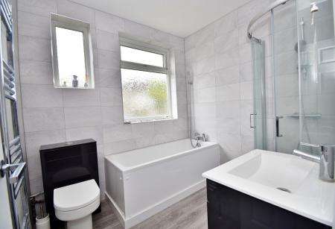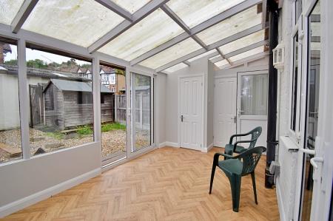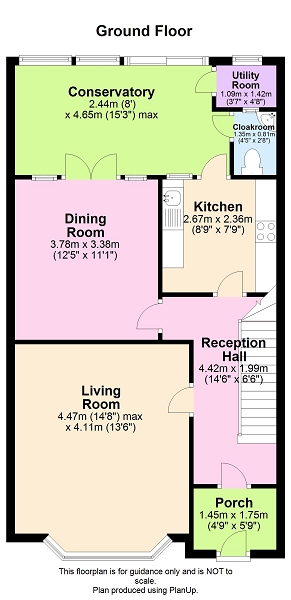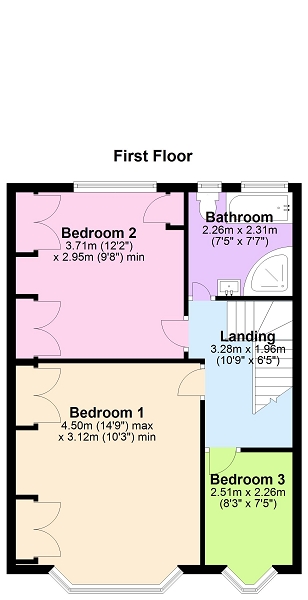- A Nice Looking 3 Bedroom Family House
- Off Street Parking & Own Rear Garden
- Short Walk of Highams Park Station/Centre - Ready to Move Into
3 Bedroom Terraced House for rent in Chingford
Occupying a very handy location for surrounding facilities, this 3 BEDROOM TERRACED HOUSE offers comfortable accommodation for the family. Within walking distance is Highams Park Centre, with it's iconic Rail Crossing and Signal Box, together with a wide range of facilities including Cafe's, restaurants, and a large Tesco store for day to day needs. Highams Park Station connects with London Liverpool St., Walthamstow Centre and the Victoria Line.
The internal accommodation includes 2 separate reception rooms, cloakroom wc, utility room, conservatory together with the fitted kitchen, whilst the first floor includes 3 bedrooms and the bathroom. To the front of the house there is off street parking, and the rear garden is small and very manageable. The property is available immediately - unfurnished.
Entrance
Set back from Larkshall Road, access is across a brick pavia hardstanding. Panel and glazed door opens to:
Porch (4' 09" x 5' 09" or 1.45m x 1.75m)
A good size porch opens to:
Reception Hall (14' 06" Max x 6' 0" Max or 4.42m Max x 1.83m Max)
includes stair rise
Radiator to one side, useful understairs storage cupboard, wood effect vinyl flooring, panel doors provide access to each reception room and panel and glazed door opens up to the kitchen.
Living Room (14' 08" Max x 13' 06" or 4.47m Max x 4.11m)
into Bay
A large bright room with wide bay to the front elevation and an outlook along Larkshall Road, shaped radiator beneath, power points.
Dining Room (12' 05" x 11' 01" or 3.78m x 3.38m)
Double glazed replacement windows and double doors to the rear elevation providing access to the conservatory, feature fireplace (not live) with tiled and wood mantel surround, radiator to one side, power points.
Kitchen (8' 09" x 7' 09" or 2.67m x 2.36m)
Newly fitted kitchen with modern high gloss wall and base units on two sides, ample granite effect worktop space and upstands, single bowl sink unit with mixer tap, built in oven and electric hob, canopy style extractor fan above, recessed shelving, space for fridge freezer, wood effect vinyl flooring. Panel and glazed door opens to:
Conservatory (8' 06" x 15' 03" or 2.59m x 4.65m)
Double glazed replacement windows allowing lots of natural light to flood in, power sockets. Double glazed patio doors provide access to the garden and panel doors to both the utility room and cloakroom.
Utility Room (3' 07" x 4' 08" or 1.09m x 1.42m)
Double glazed replacement window to the rear elevation, power points, plumbing/provision for washing machine, space for tumble dryer.
Cloakroom (4' 05" x 2' 08" or 1.35m x 0.81m)
A handy downstairs cloakroom with close coupled wc and wall mounted wash hand basin with mixer tap. Double glazed forest window with top opener.
Landing (8' 03" x 7' 08" or 2.51m x 2.34m)
includes stair rise
Panel doors provide access to each bedroom and bathroom off, power point.
Bedroom 1 (14' 09" x 10' 03" or 4.50m x 3.12m)
Double glazed replacement windows to the front Bay overlooking Larkshall Road, radiator beneath, range of fitted wardrobe cupboards and top boxes to one wall, power points.
Bedroom 2 (12' 02" x 9' 08" or 3.71m x 2.95m)
Double glazed replacement windows to the rear elevation overlooking garden, radiator beneath, range of fitted wardrobes to one wall, cupboard housing boiler, power points.
Bedroom 3 (8' 03" x 7' 05" or 2.51m x 2.26m)
Oriel style double glazed replacement window to the front elevation, radiator beneath, power points.
Bathroom (7' 05" x 7' 07" or 2.26m x 2.31m)
Newly refurbished to include panel enclosed bath with mixer tap, corner entry shower cubicle with attachments, WC with concealed cistern and vanity and wash hand basin with mixer tap and storage below, tiled walls, vinyl flooring. Two frosted double glazed windows to the rear elevation
Outside
Rear Garden
Easy to maintain garden laid out with shingle, useful garden shed for storage.
Front Garden
Brick Pavia hard standing suitable for off street parking.
Local Authority & Council Tax Band
London Borough of Waltham Forest
Band D
Council Tax Band : D
Property Ref: 58040_PRA10133
Similar Properties
Woodlands Road, Walthamstow, London. E17 3LD
2 Bedroom Flat | £1,900pcm
An Attractive Apartment, On Two Floors... 2 Bedrooms, Smart Modern Fittings.. Short Walk of Wood Street Village Centre
25 Castle Avenue, Highams Park, London. E4 9PX
2 Bedroom Flat | £1,800pcm
An Outstanding 2 Bedroom 2 Bathroom Penthouse Apartment Own Private Roof Terrace With Secure Parking & Gated Access
Normanshire Drive, Chingford, London. E4 9HD
2 Bedroom Flat | £1,700pcm
A Split Level Flat Of Considerable Size... Recently Redecorated Throughout... Includes 2 Bedrooms & 2 Bathrooms!
Avril Way, Highams Park, London. E4 9HS
4 Bedroom Townhouse | £2,300pcm
A 4 Bedroom-2 Bathroom Townhouse Offering Spacious Living Accommodation Together With Off Street Parking and Garage
The Avenue , Highams Park, London. E4 9RX
4 Bedroom Semi-Detached House | £2,950pcm
"AN ENORMOUS VICTORIAN PERIOD RESIDENCE… CENTRAL TO THE VILLAGE - THEREFORE IDEAL FOR THE STATION.. 4 OR 5 BEDROOMS...
Thurlow Close, Chingford , London. E4 9XE
1 Bedroom Flat | Guide Price £235,000
Well Presented 2nd Floor Apartment... ...Chain Free With Parking Space & Long Lease...
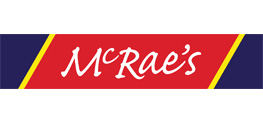
McRaes Sales, Lettings & Management (Highams Park)
18, The Avenue, Highams Park, London, E4 9LD
How much is your home worth?
Use our short form to request a valuation of your property.
Request a Valuation
