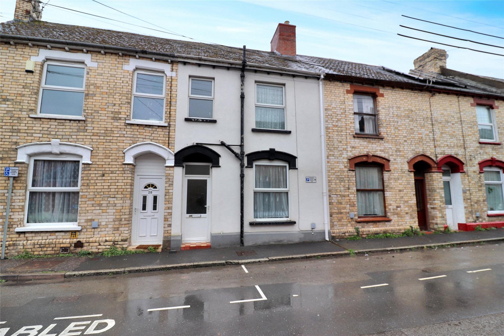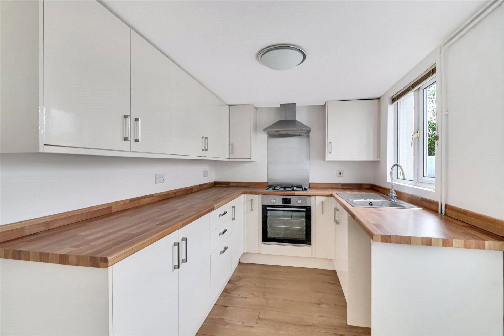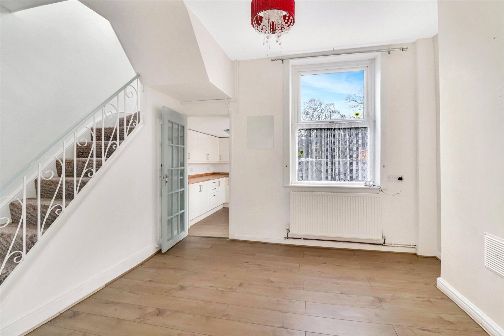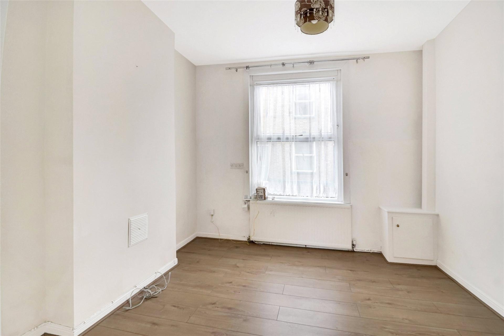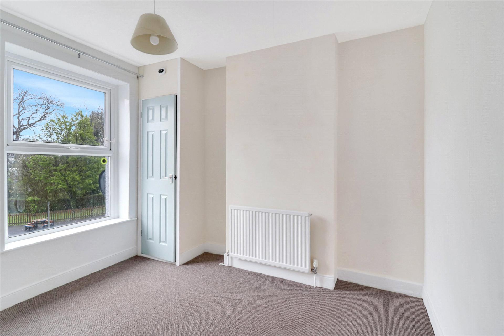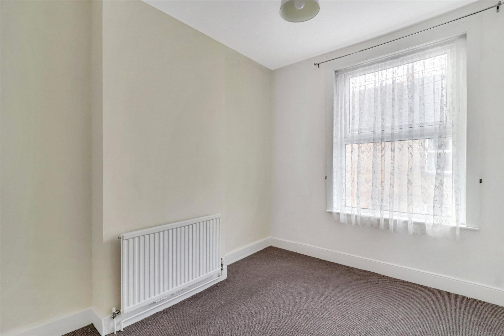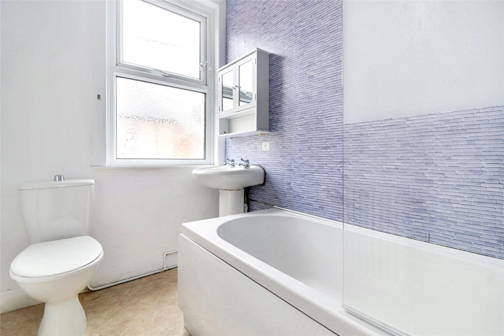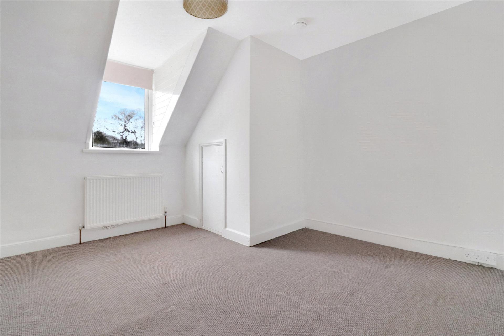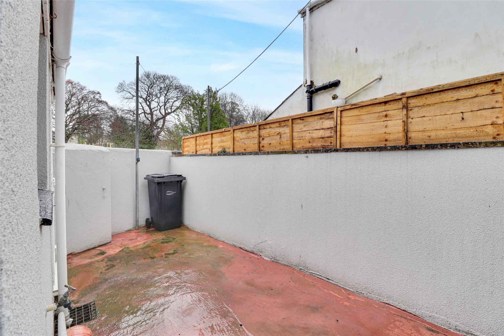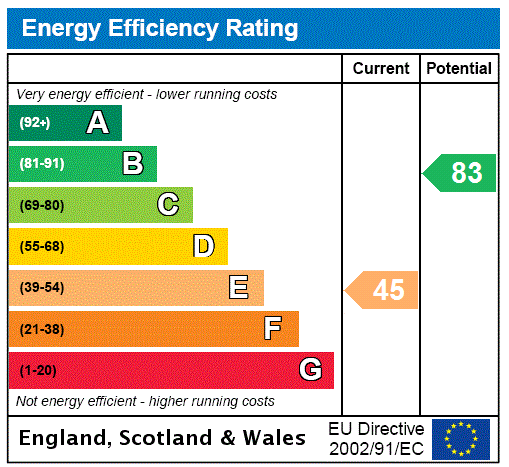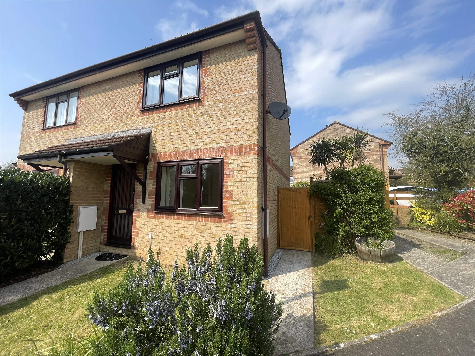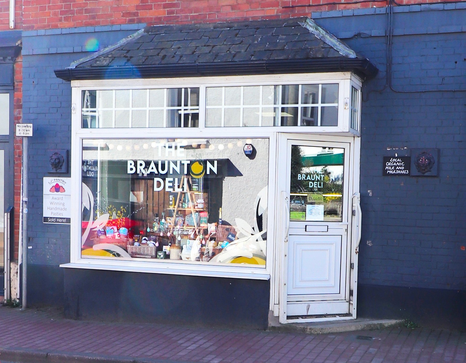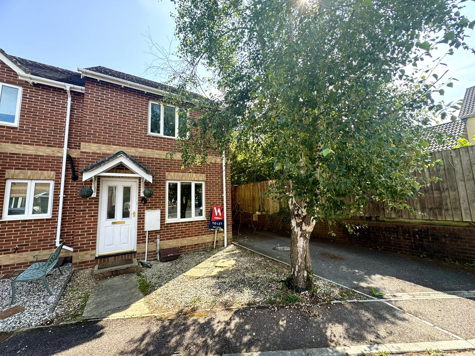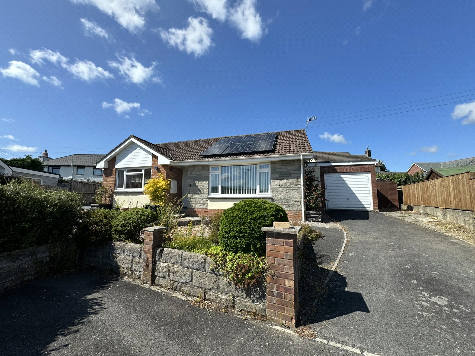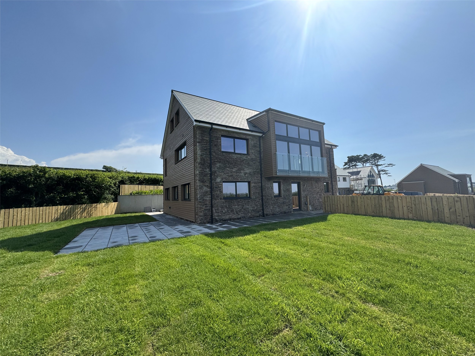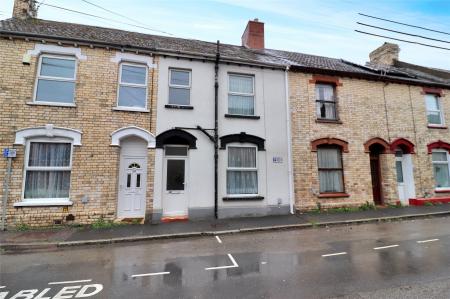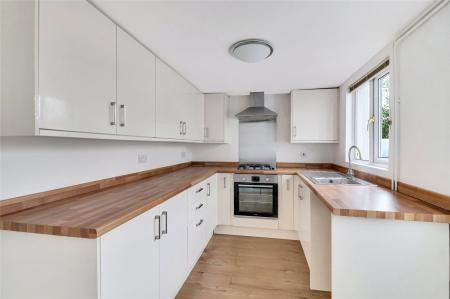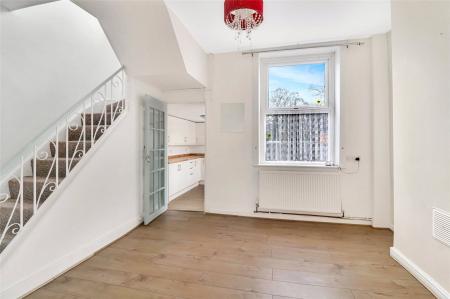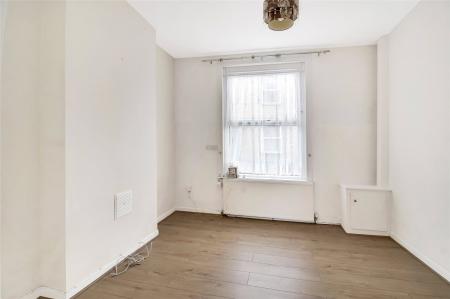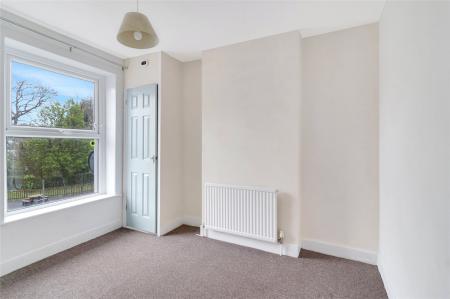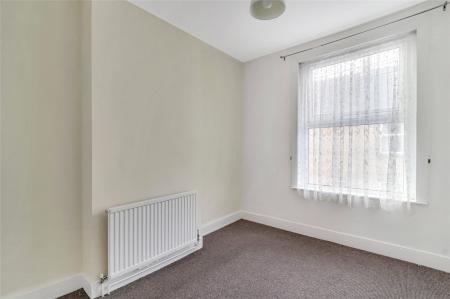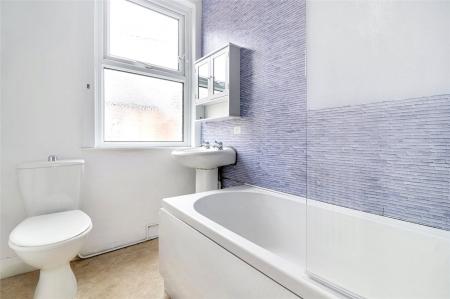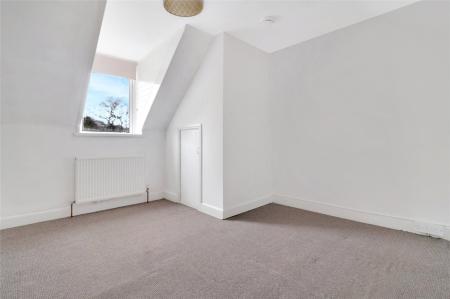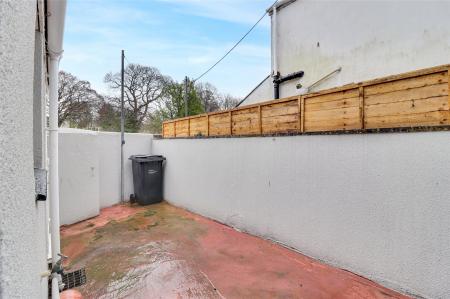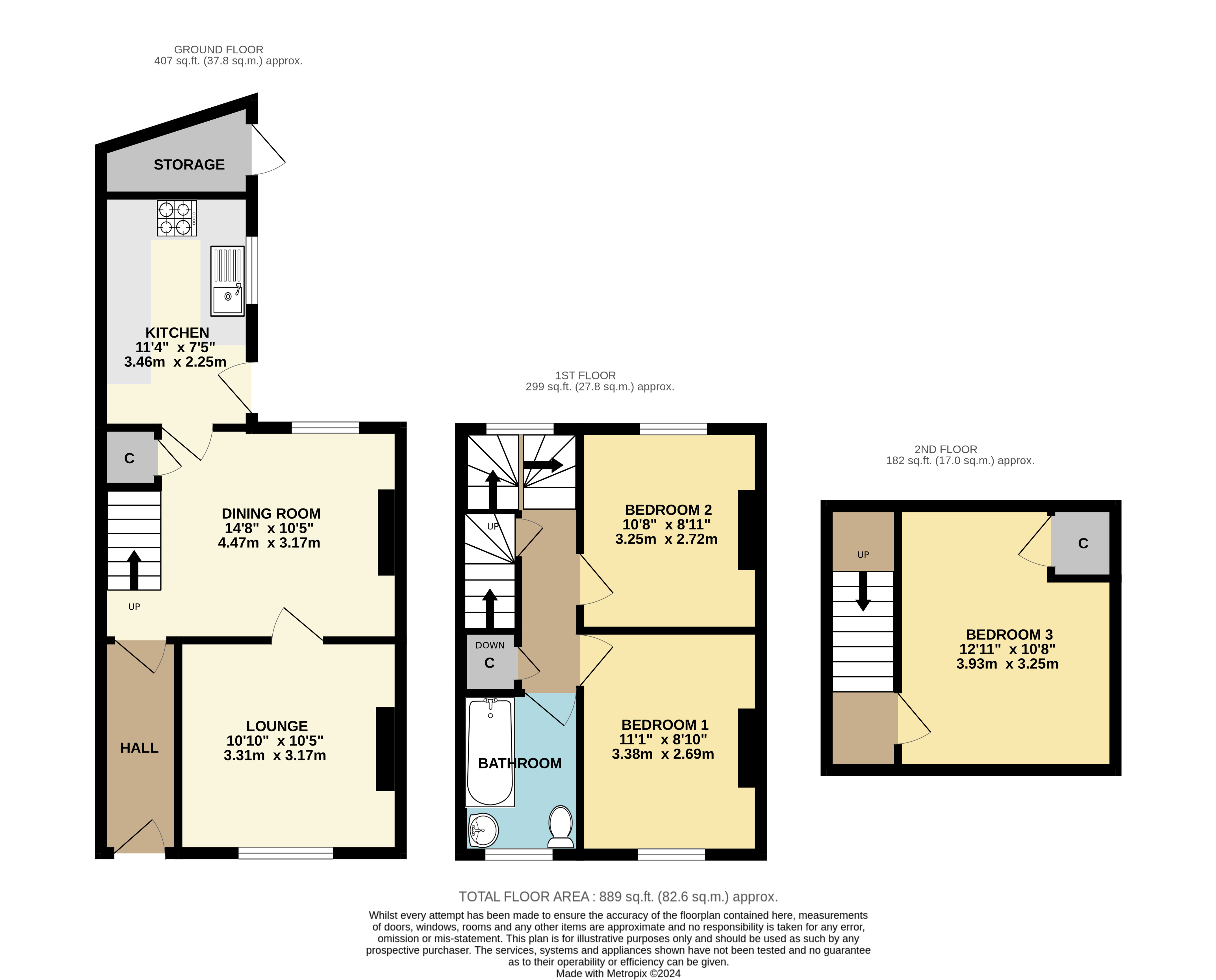- 3 bedroom terraced home
- Arranged over 3 floors
- Modern fitted kitchen
- 2 reception rooms
- 3 double bedrooms
- Family bathroom
- Courtyard garden
- Available now
3 Bedroom Terraced House for rent in Devon
3 bedroom terraced home
Arranged over 3 floors
Modern fitted kitchen
2 reception rooms
3 double bedrooms
Family bathroom
Courtyard garden
Available now
Spacious 3 bedroom terraced townhouse, boasting 3 double bedrooms and arranged over 3 floors.
To the ground floor there are 2 reception rooms and a modern fitted kitchen with a separate utility/store room.
On the first floor, you will find 2 light and airy bedrooms and a 3-piece suite family bathroom.
To the second floor is bedroom 3, a further good size room.
Outside to the front is on street residents permit parking and to the rear is a small courtyard style garden requiring very little maintenance.
Please note that this property overlooks a primary school to the rear elevation.
Available now for a long term, unfurnished let. EPC E.
Entrance Hall Laminate flooring.
Lounge 10'10" x 10'5" (3.3m x 3.18m). Laminate flooring, window to front elevation, radiator.
Dining Room 14'8" x 10'5" (4.47m x 3.18m). Laminate flooring, window to rear elevation, radiator, understairs cupboard, smoke alarm.
Kitchen 11'4" x 7'5" (3.45m x 2.26m). Modern fitted kitchen with a range of units, integrated gas hob and electric oven, extractor fan, sink and drainer, space for fridge freezer and washing machine, window to side elevation, laminate flooring, door leading to the courtyard.
Stairs and Landing Fitted carpet, storage cupboard, smoke alarm.
Bedroom 1 11'1" x 8'10" (3.38m x 2.7m). Fitted carpet, window to front elevation, radiator.
Bedroom 2 10'8" x 8'11" (3.25m x 2.72m). Fitted carpet, window to rear elevation, radiator, cupboard housing the boiler.
Bathroom Fully fitted bathroom with 3 piece suit. Panelled bath with shower over, W/C, sink, extractor fan, wall mounted mirrored cupboard, window to front elevation, radiator, vinyl.
Stairs up to bedroom Fitted carpet.
Bedroom 3 12'11" x 10'8" (3.94m x 3.25m). Fitted carpet, window to rear elevation, smoke alarm, cupboard. Bedroom is partially in the eves.
Outside Rear courtyard with extra storage space. Permit parking to the front of the property. Please note that this property overlooks a primary school to the rear elevation.
From our office in Boutport Street, follow the inner relief road and at the traffic lights turn right into Bear Street. Take the second left into Richmond Street and continue to the end of the road where the property will be found on your right hand side.
Property Ref: 55707_LEL240016_L
Similar Properties
Juniper Court, Roundswell, Barnstaple,
2 Bedroom Semi-Detached House | £815pcm
CONVENIENTLY LOCATED 2 bedroom semi-detached home. Light and airy lounge, kitchen/diner with rear door leading to the ga...
Restaurant | £650pcm
*Ingoing Premium of: £49,950 plus SAV*Licensed quality delicatessen selling a select range of West Country sourced produ...
The Pollards, Barnstaple, Devon
2 Bedroom Semi-Detached House | £895pcm
SEMI DETACHED 2 bedroom house situated in the highly popular Newport location. Single garage, driveway off road parking...
Denes Close, Landkey, Barnstaple
2 Bedroom Detached Bungalow | £995pcm
LOCATION, LOCATION, LOCATION! 2 bedroom detached bungalow located in a quiet cul-de-sac in Landkey which offers ample of...
Barton Close, Instow, Bideford
5 Bedroom Detached House | £2,950pcm
WOW! A RARE OPPORTUNITY TO RENT THIS STUNNING HOME WITH UNBEATABLE VIEWS! A truly beautiful 5 bedroom detached property...
How much is your home worth?
Use our short form to request a valuation of your property.
Request a Valuation

