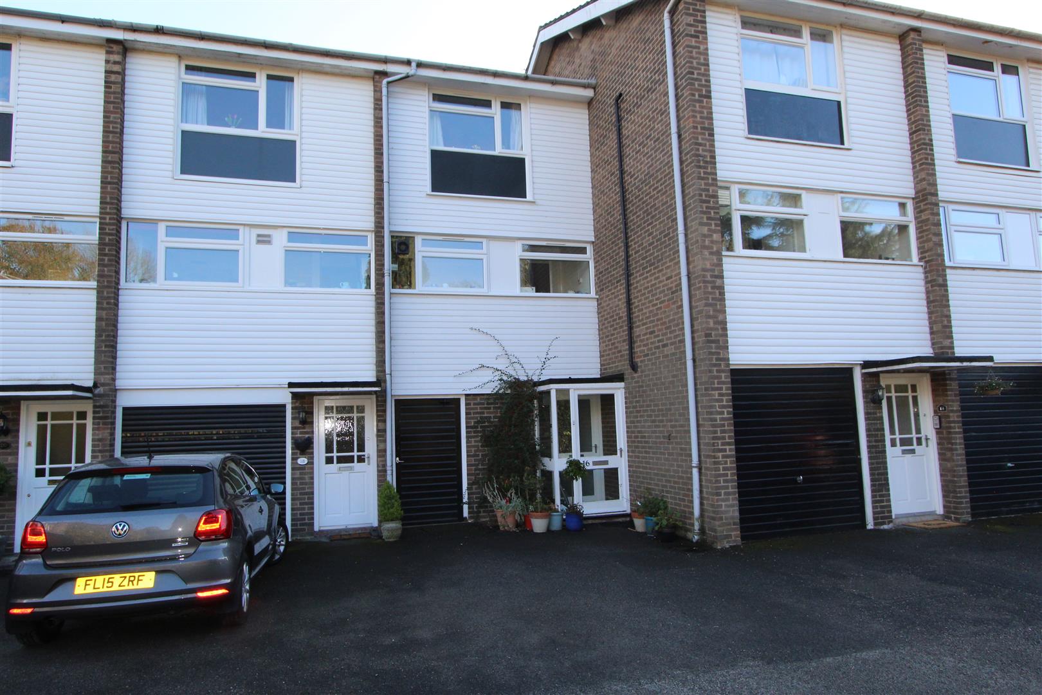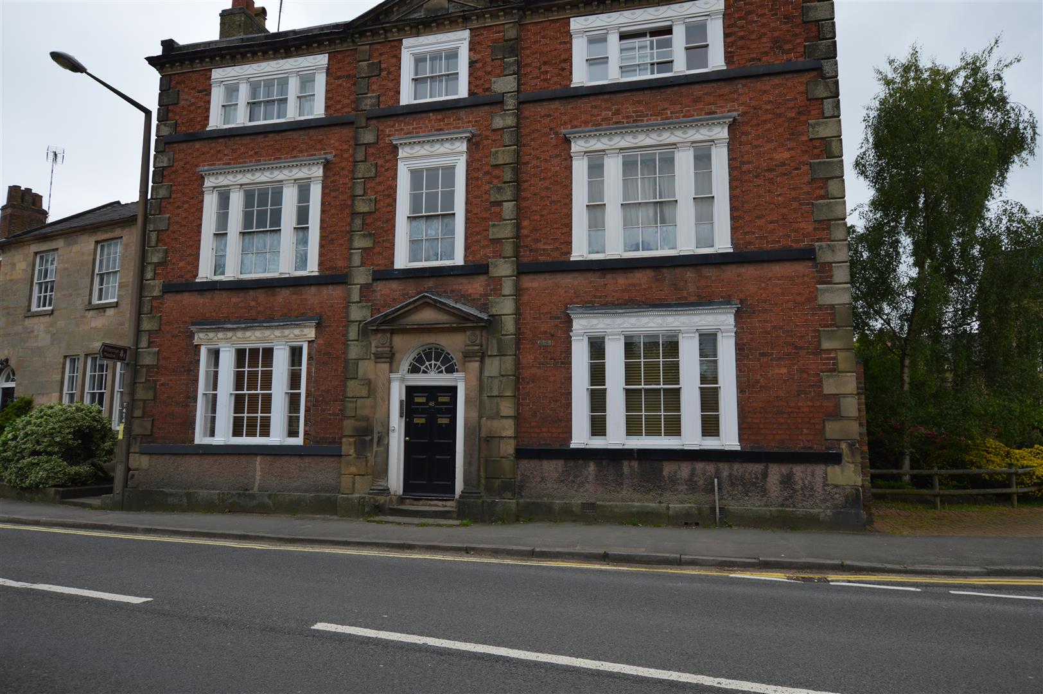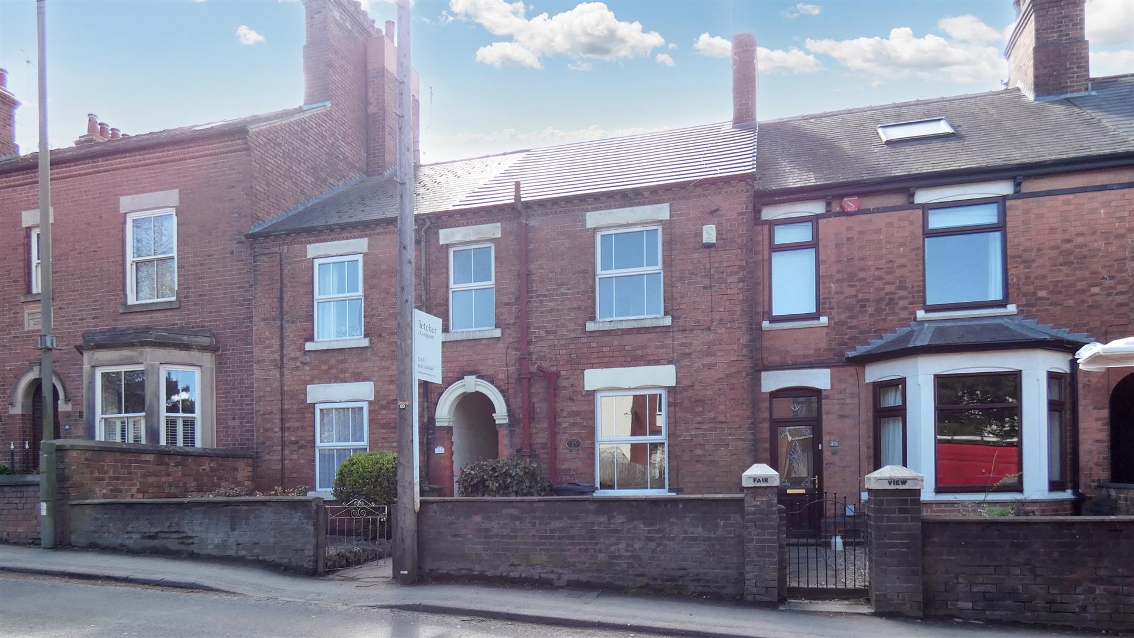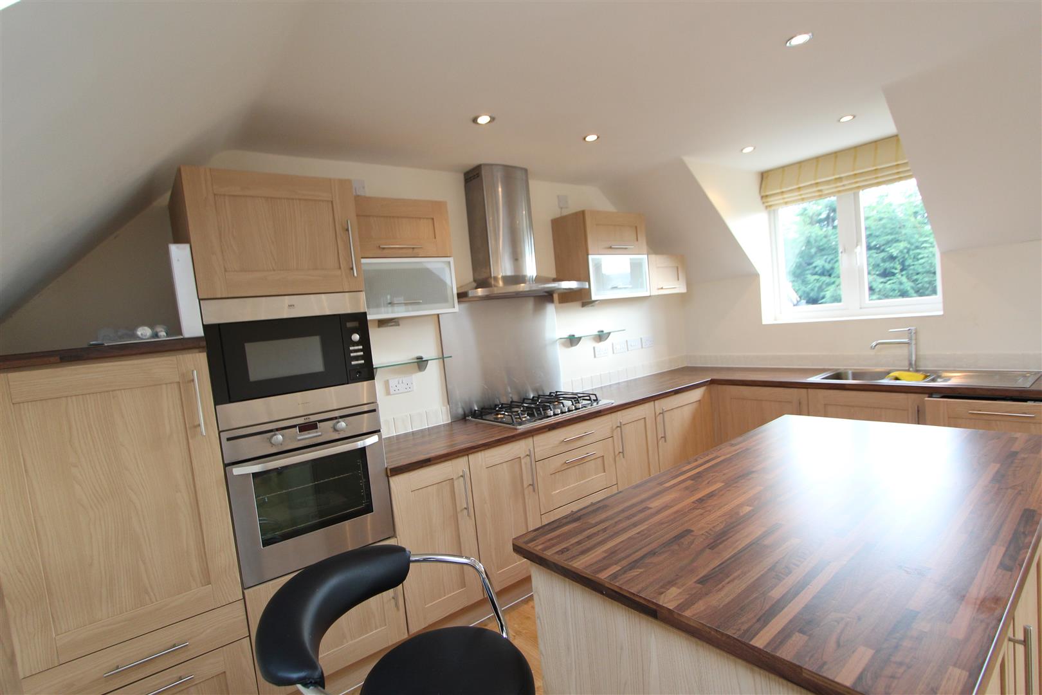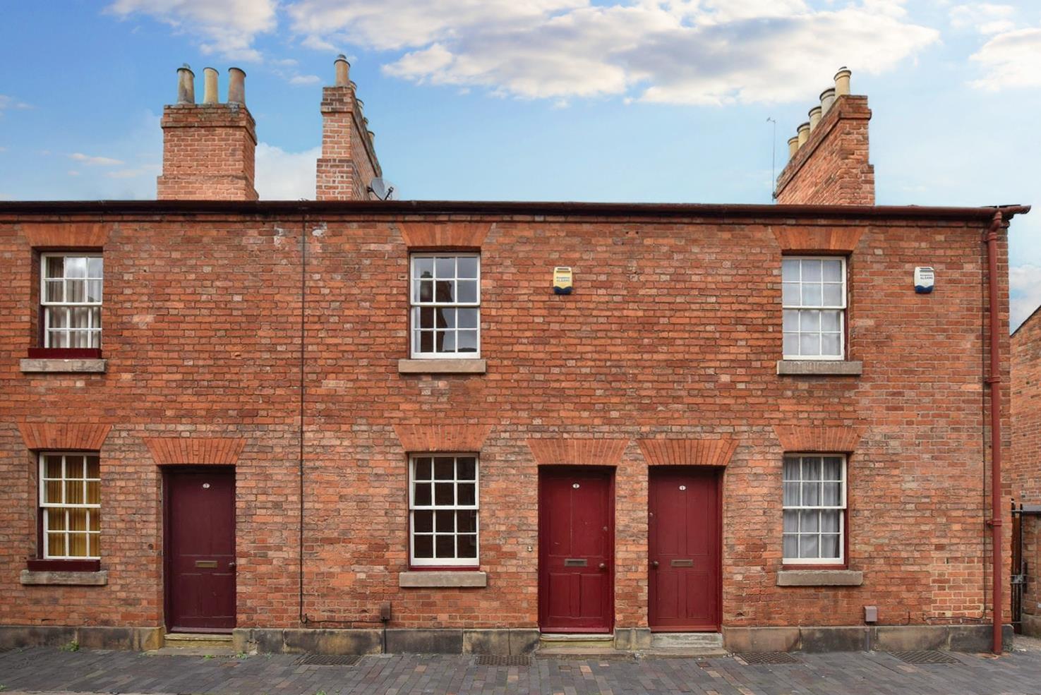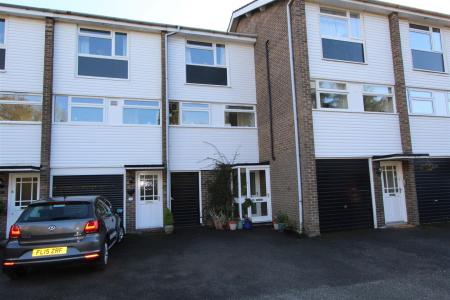- THREE bedroom town house
- Open plan Kitchen/Living Room
- Located in the centre of Duffield village
- Communal gardens
- Private patio area
- Separate utility room
- Garage and off road parking
- The Ecclesbourne School catchment
- Council tax band C
- EPC rating D
3 Bedroom Townhouse for rent in Duffield
Available from 16th August 2017 (awaiting internal photographs). A delightful THREE bedroom town house located in the very heart of Duffield Village. With accommodation across three floors, this property would suit a professional couple or small family. The property has a new bathroom and open plan kitchen/dining area with sliding patio doors out onto the first floor balcony, overlooking the communal gardens. Bedroom Three is located on the ground floor, with the further two bedrooms located on the second floor, together with the Family Bathroom. Communal gardens. Residents parking. The Ecclesbourne School catchment area.
Sorry no pets.
Full Description - This delightful THREE bedroom town house is located in the centre of Duffield Village. With accommodation across three floors, this property would suit a professional couple or small family. The property has a new bathroom and open plan kitchen/dining area with sliding doors onto the first floor balcony, overlooking the communal gardens. Bedroom Three is located on the ground floor, with the further two bedrooms located on the second floor, together with the Family Bathroom.
The Ecclesbourne School catchment.
Awaiting photographs.
Front Entranceway - The Front Entrance Door opens into the hallway with door through to:
Utility Room - The Utility Room is fitted with cupboards and worktops. Washer/dryer is included. Guest cloakroom with wc and wash hand basin.
Bedroom Three - 4.65m x 2.18m (15'3" x 7'2") - Bedroom Three is fully carpeted with a window and door to the outside paved area and further into the communal gardens. Radiator.
Staircase To The First Floor Accommodation -
Lounge - 3.66m x 4.88m (12'0" x 16'0) - A delightful Lounge with sliding glass doors onto the balcony overlooking the communal gardens.
Kitchen Area - 3.35m x 3.35m (11'0" x 11'0") - The Kitchen area is fitted with pine fronted base and wall units, comprising a breakfast bar. Built-in appliances include electric fan assisted oven, four ring halogen hob, Siemens dishwasher and integrated fridge freezer.
Staircase To The Second Floor Accommodation -
Bedroom One - 3.35m x 3.35m (11'0" x 11'0") - Bedroom One is fully carpeted with windows overlooking the rear elevation. Built-in wardrobes and fitted dressing table. Radiator.
Bedroom Two - Bedroom Two is fully carpeted with windows overlooking the front elevation. Fitted wardrobe. Radiator.
Bathroom And Separate Wc - The bathroom is fitted with a bath with electric shower over and wash hand basin within a vanity unit.
Separate WC with wash hand basin.
Our Fees - Our fees for prospective tenants
Upon application to rent one of our properties, we would need to see, and take a copy of, ID (driving licence/passport) and proof of current address (recent utility bill - not mobile phone bill - dated within the last three months), for each adult over the age of 18 who wishes to reside at the property.
An application fee will be due of £180 inc vat for the first adult applicant, plus £60 inc vat for each additional adult applicant. Should a guarantor be required to support the applicant(s), the fee for the guarantor will be £60 inc vat. A £200 holding fee is payable upon application of the property, which will secure the property for you throughout the application process. This fee is non-refundable, should you not proceed to rent the property. AIternatively the £200 will be deducted from the deposit due at the start of the tenancy.
Once your application has been approved, and prior to the start of your tenancy, we will ask you to provide to us, cleared funds for the following amounts:
* inventory fee of £90 inc vat
* deposit, equivalent to one month's rent plus £100 (less the £200 holding fee), and
* one month's rental payment (payable in advance)
Important information
Property Ref: 10877_26626946
Similar Properties
2 Bedroom Cottage | £750pcm
CHARMING EXTENDED COTTAGE with PRIVATE GARDEN - An opportunity to rent one of the charming cottages along King Street wh...
3 Bedroom Terraced House | £710pcm
This spacious THREE bedroom furnished terraced property is located in the popular Kedleston Road area of Derby, with its...
Apartment 2, Gervais House, Duffield
2 Bedroom Apartment | £650pcm
A spacious and beautifully presented apartment st within an historic building in the centre of Duffield Village. Accommo...
2 Bedroom House | £850pcm
Cromford Road is ideally placed for easy access to Ripley town centre and all of the amenities that it has to offer. The...
Cumberhills Grange, Duffield, Duffield
2 Bedroom Apartment | £875pcm
This prestigious development of stylish two bedroom apartments was built approximately eight years' ago to a very high s...
2 Bedroom Terraced House | £875pcm
A most attractive and well maintained Grade II Listed former Railway Workers Cottage, occupying this highly convenient a...

Fletcher & Company Estate Agents (Duffield)
Duffield, Derbyshire, DE56 4GD
How much is your home worth?
Use our short form to request a valuation of your property.
Request a Valuation
