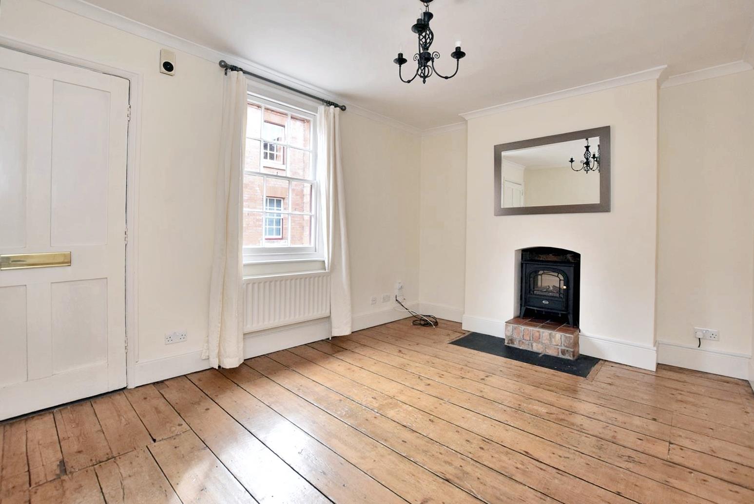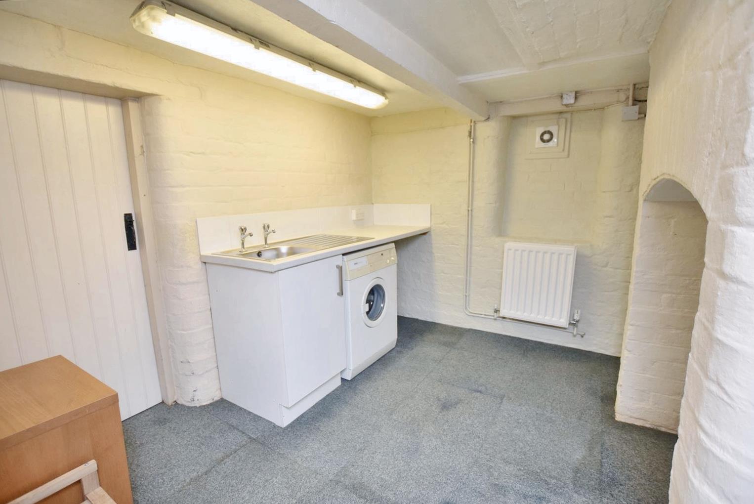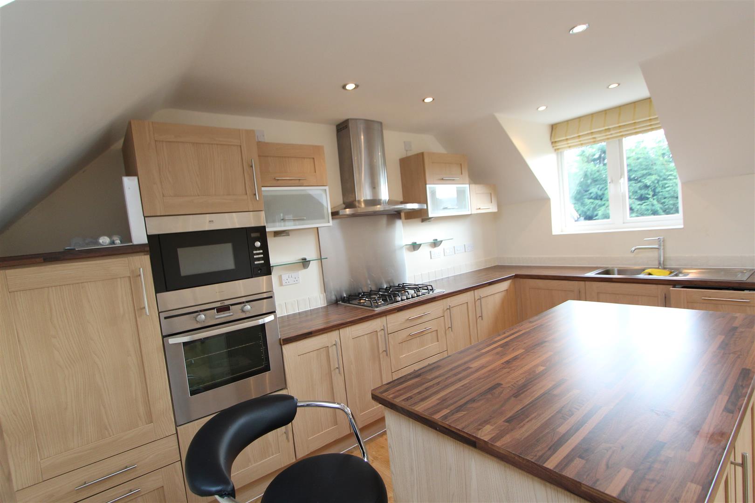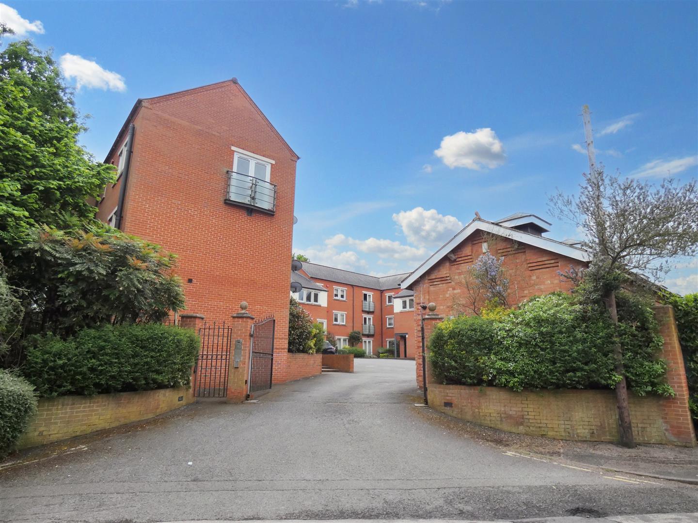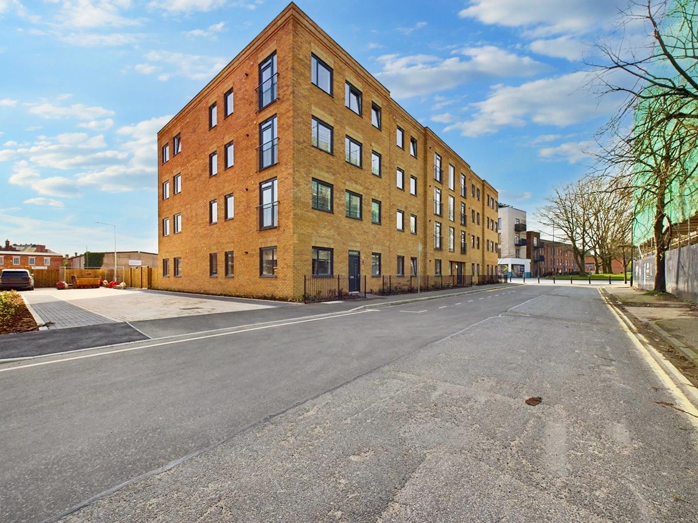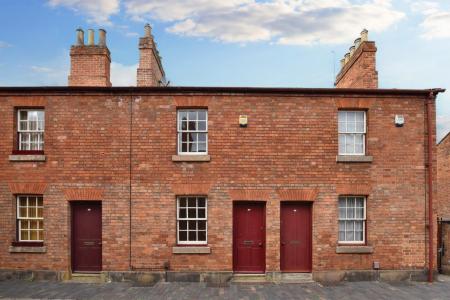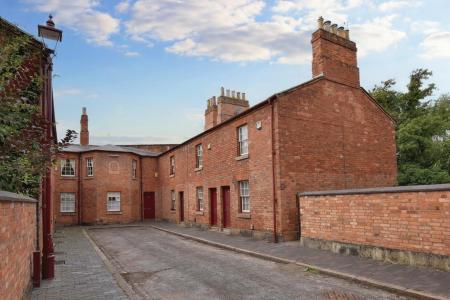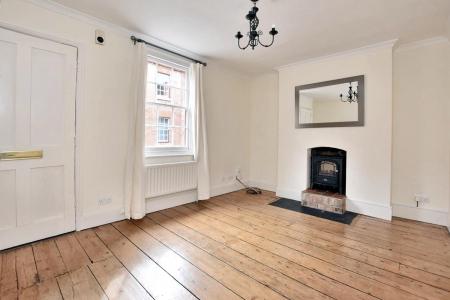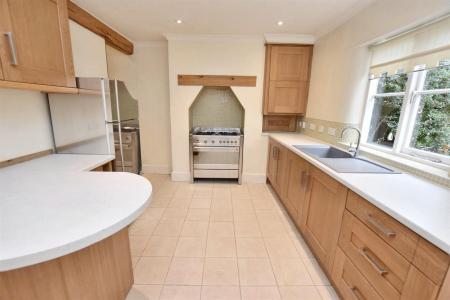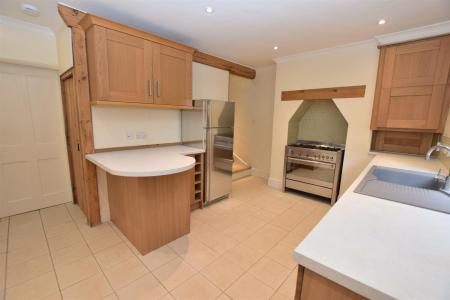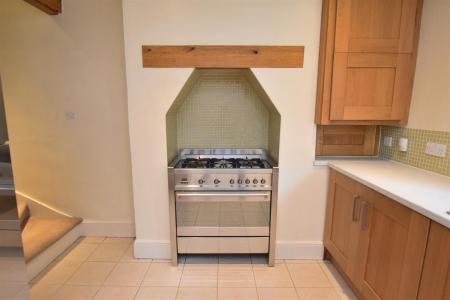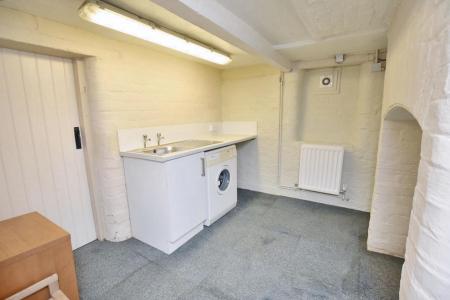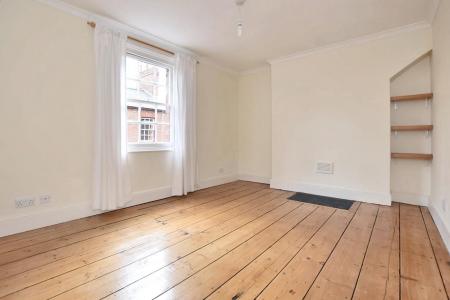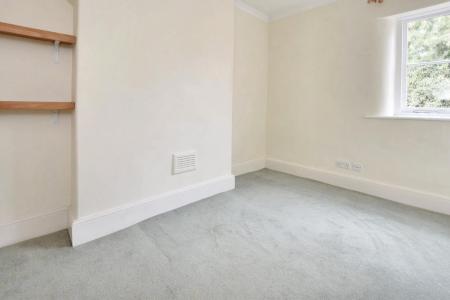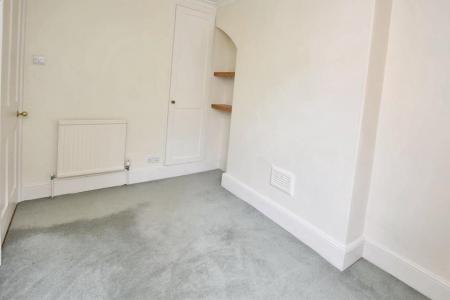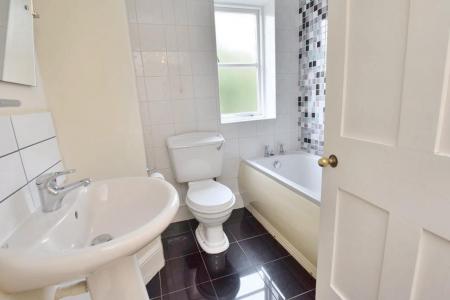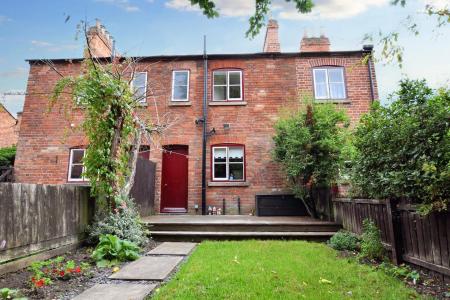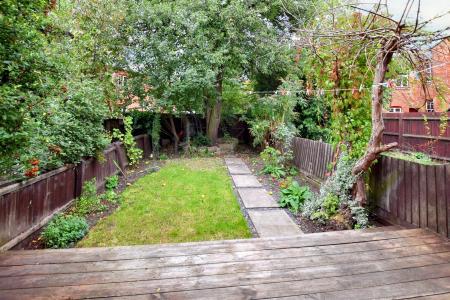- Mid Terraced Railway Cottage
- Grade II Listed
- Situated in sought after Conservation Area
- Lounge, Superb Breakfast Kitchen
- Spacious Master Bedroom
- Bedroom Two and a Bathroom
- Delightful Enclosed Rear Garden
- Close to City Centre & Pride Park
- Close to Railway Station
- Available 4th May 2024
2 Bedroom Terraced House for rent in Derby
A most attractive and well maintained Grade II Listed former Railway Workers Cottage, occupying this highly convenient and much sought after location just a short walk away from Derby Railway Station and Derby city centre. This beautiful and historic property offers a wealth of character and charm.
The accommodation has the benefit of gas central heating and in brief comprises, lounge, spacious breakfast kitchen, three compartment cellar with utility room. The first floor landing, spacious master bedroom, bedroom two and bathroom. Outside the property has a delightful enclosed garden to the rear.
The property occupies a most convenient and sought after location within walking distance of Derby Railway Station and is located a short walk away from Derby City centre and Pride Park.
There is access to the local Bass recreational ground and also located adjacent to the Derby promenade and Castle Ward development.
Derby City centre offers an excellent range of local amenities including restaurants, bars in the Cathedral Quarter, the Derbion shopping centre also offers state of the art cinema and a range of major retail outlets.
IMPORTANT NOTE. THERE IS NO PARKING, SO THIS PROPERTY WILL ONLY SUIT THOSE WHO USE PUBLIC TRANSPORT OR WALK, STREET PARKING IS METER PARKING.
*Available From 4th May 2024 *EPC Rating C *Council Tax Band B *Security Deposit £1009 *Holding Deposit £201
Accommodation -
Ground Floor -
Lounge - 4.24m into recess x 3.33m (13'11 into recess x 10' - Fitted with feature fireplace with electric log effect stove standing on a quarry tiled hearth, central heating radiator, TV point, telephone point, cable TV point, coving to ceiling, stripped wooden floorboards, single glazed sash style window to the front elevation. Panelled door leading through to the breakfast kitchen.
Breakfast Kitchen - 4.24m into the recess x 3.91m into door recess (13 - Fitted with a range of solid oak fronted wall, base and drawer units with roll edge laminated work surface over, composite sink drainer unit with mixer tap. Mosaic style tiled splashbacks. Breakfast bar area, ceramic tiled floor, wall mounted Ideal combination boiler housed in wall mounted cupboard, Smeg stainless steel range cooker recessed into the chimney breast with tiled splashback areas. A central heating radiator, recessed LED downlighters, single glazed window to the rear elevation and wood panelled doorway giving access through to the rear garden. Staircase leading upto the first floor landing and latched door with steps leading down to the cellar.
First Floor -
Landing - With central heating radiator, loft access, built in wardrobe with central heating radiator towards giving access to both bedrooms and bathroom
Master Bedroom - 4.27m into the recess x 3.12m (14 into the recess - Fitted with double central heating radiator, stripped wooden floorboards, shelving built into recess and single glazed sash style window to the front elevation.
Bedroom Two - 3.07m x 2.62m (10'1 x 8'7) - Central heating radiator, single glazed window to the rear elevation, coving to ceiling and built in wardrobe over the stairwell.
Bathroom - 2.03m x 1.88m (6'8" x 6'2" ) - Fitted with a white three piece suite comprising pedestal wash hand basin, low level WC, panelled bath with tiled splashbacks, wall mounted electric shower unit, coving to ceiling, granite tiled floor, central heating radiator, extractor fan and obscure single glazed window to the rear elevation.
Basement Level -
Utility - 2.92m x 2.46m (9'7" x 8'1" ) - Fitted with a base unit with roll edge laminated work surfaces over, tiled splashbacks, stainless steel sink drainer and plumbing for an automatic washing machine. central heating radiator and extractor fan.
Cellar Room One - 4.06m x 2.77m (13'4 x 9'1) - Fitted with central heating radiator, recessed halogen downlighters and understairs storage area.
Cellar Room Two - 2.95m x 1.60m (9'8 x 5'3) - Fitted with wall mounted gas and electric meters and electrical fuse box.
Outside -
Enclosed Rear Garden - There is a delightful enclosed garden to the rear with raised level timber decked area, outside cold water tap, outside security light, area laid to lawn, pathway leading through to the bottom end of the garden, fence panelled boundary and gated access through to a communal secret garden area. The communal secret garden area access by side gate at the side of No.1 Sheffield Place. This has pathways leading to the back of properties on Sheffield Place, Calvert Street and Railway Terrace.
Directions - From Derby town centre along Pride Park Way, filtering left and proceed under the bridge towards Derby Railway Station. At the traffic lights proceed straight ahead to Railway Terrace. Sheffield Place is located on the left hand side of Railway Terrace and the property is located on the left hand side of Sheffield Place.
Important information
Property Ref: 10877_33016798
Similar Properties
Cumberhills Grange, Duffield, Duffield
2 Bedroom Apartment | £875pcm
This prestigious development of stylish two bedroom apartments was built approximately eight years' ago to a very high s...
Station Approach, Duffield, Belper
2 Bedroom Semi-Detached House | £850pcm
A two bedroom end town house ( row of just three ) home with car parking situated in a pleasant location within a short...
2 Bedroom Apartment | £850pcm
This stunning, modern apartment is located in one of the most sought after areas of Derby. Chester Green with its close...
Suede House, 33 Castleward Boulevard
2 Bedroom Apartment | £895pcm
Amazing Price - Brand New 2 Double Bedroom 2 Bath Never Been Lived In Apartment. This unfurnished 2-bedroom property. Ne...
2 Bedroom Apartment | £895pcm
Fletcher and Company are delighted to offer to the rental market, an immaculate TWO bedroom GROUND FLOOR APARTMENT, a sh...
Vicarwood Avenue, Holbrook, Belper
2 Bedroom Detached Bungalow | £950pcm
*More internal photos to follow*An extremely well appointed two bedroom detached bungalow situated in a quiet cul de sac...

Fletcher & Company Estate Agents (Duffield)
Duffield, Derbyshire, DE56 4GD
How much is your home worth?
Use our short form to request a valuation of your property.
Request a Valuation


