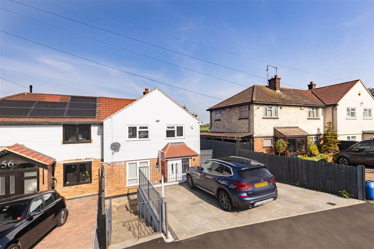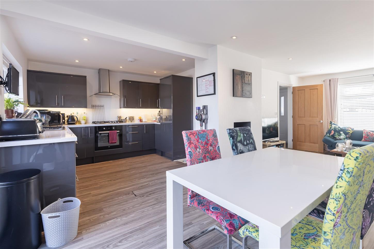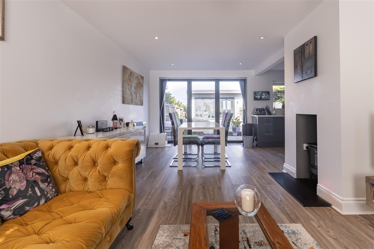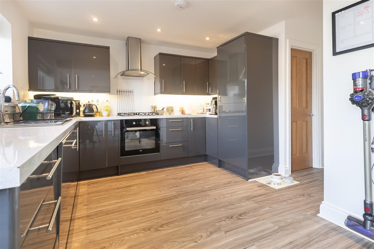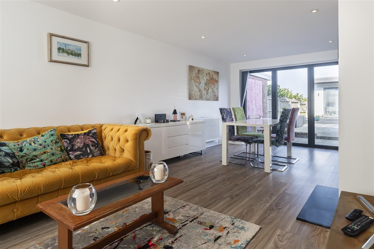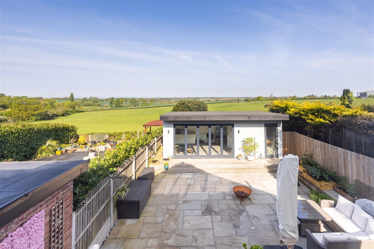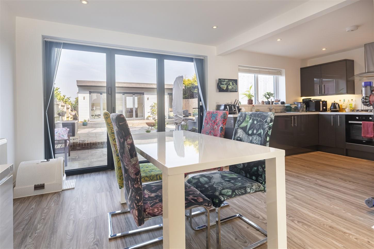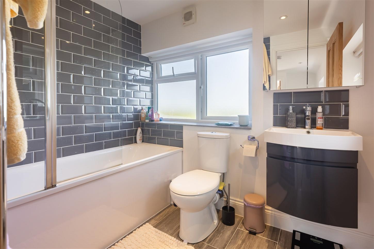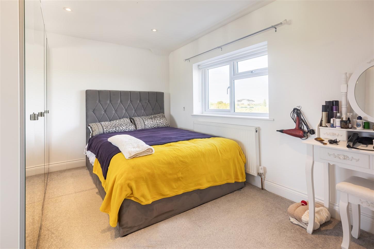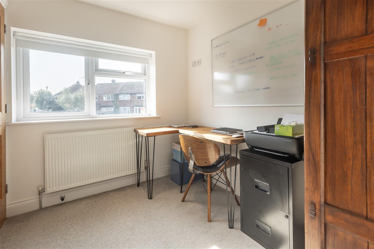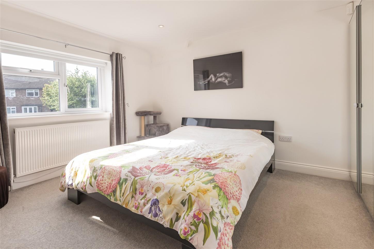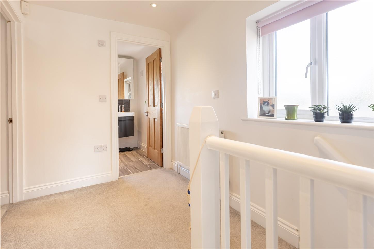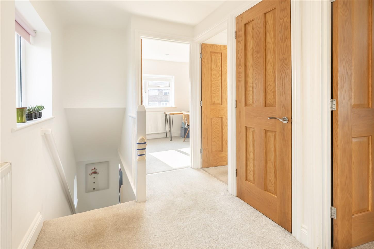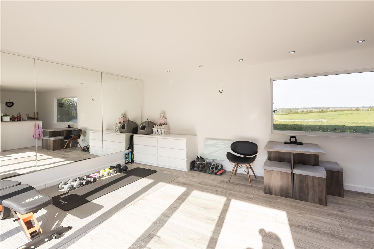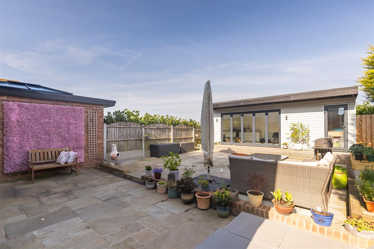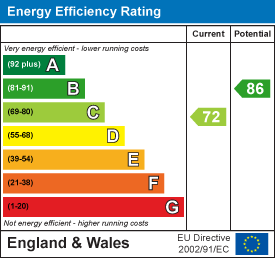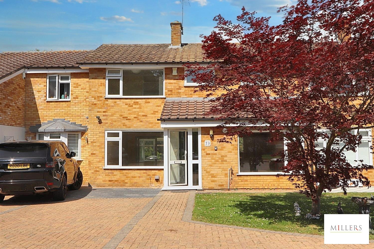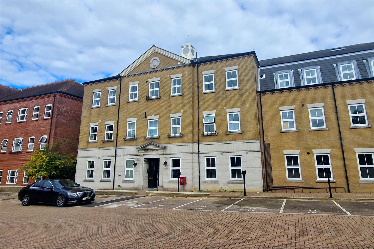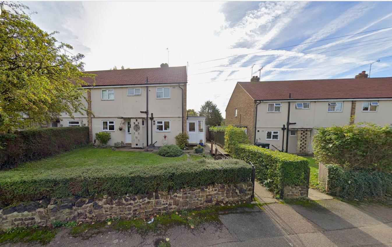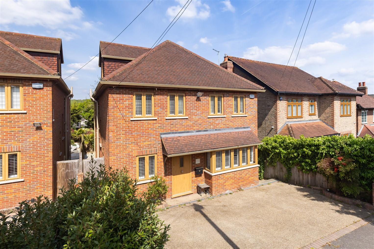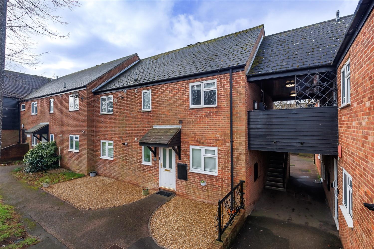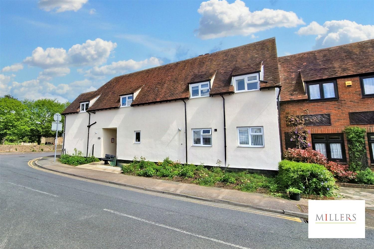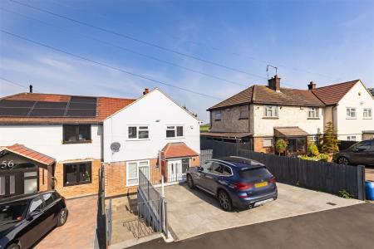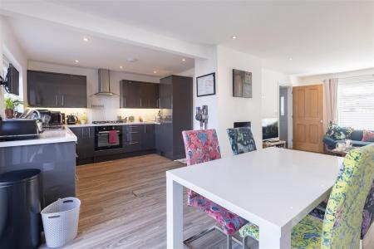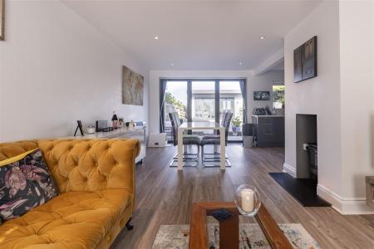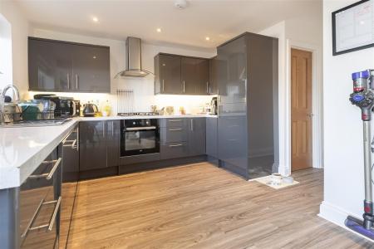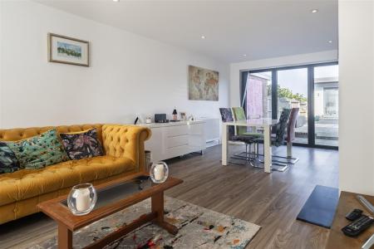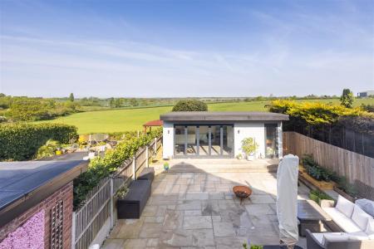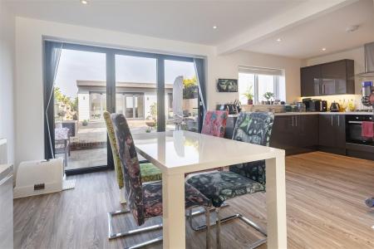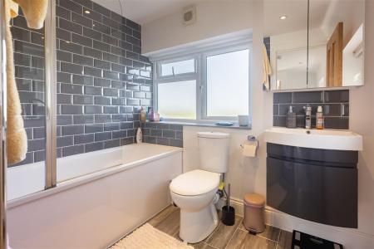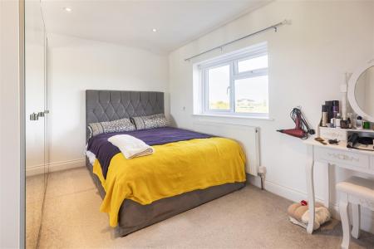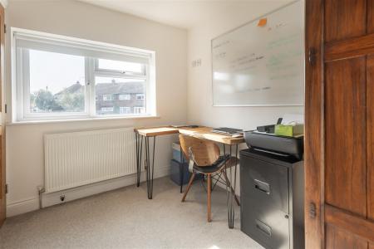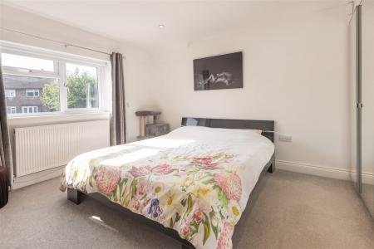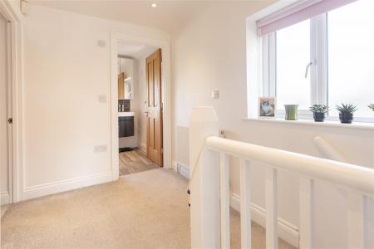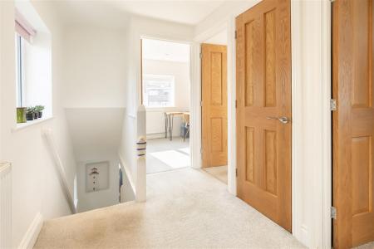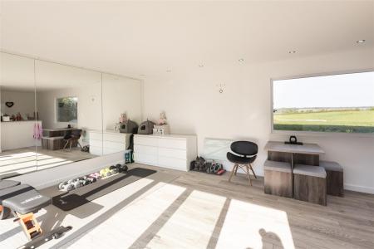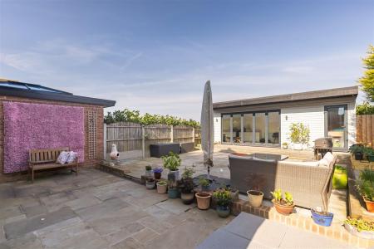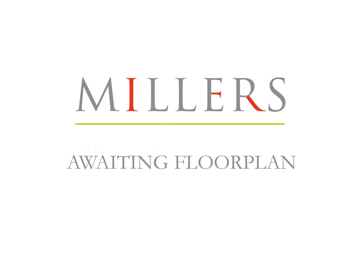- SEMI DETACHED HOME
- THREE BEDROOMS
- OPEN PLAN GROUND FLOOR
- FULLY FITTED KITCHEN
- MODERN BATHROOM
- SHORT TERM TENANCY
- STUNNING VIEWS TO REAR
- UNFURNISHED BASIS
- AVAILABLE 25TH JUNE 2025
3 Bedroom Semi-Detached House for rent in Epping
* THREE BEDROOMS * SEMI-DETACHED HOME * BEAUTIFUL OPEN PLAN LIVING/KITCHEN ROOM * MODERN BATHROOM * LANDSCAPED GARDEN * SUMMER HOUSE * DRIVEWAY PARKING FOR TWO CARS * 6 MONTH TENANCY *
Millers are pleased to offer this beautiful family home positioned in a highly desirable location due to the proximity of the local schools and high street which offers a wide array of shops & restaurants. This three bedroom semi-detached family home went through a complete renovation recently and is simply stunning. The accommodation is offered over two floors, with the ground floor comprising of a large open plan living space with a modern fully fitted kitchen and utility room. Heading up the stairs, the first floor comprises of master bedroom which offers full length built in wardrobes, a second double bedroom again with wardrobes, a good size single bedroom with storage cupboard and a large modern family bathroom. The property has been improved to an exceptional standard throughout to create a very desirable home. To the rear, there is a beautiful landscaped garden along with a summer house which offers enjoys stunning views over the fields. To the front of the property, there is a front drive suitable for two cars.
* The property is AVAILABLE 25th June 2025 on an UNFURNISHED BASIS *
Epping Town is positioned at the end of the central line on the underground, serving London. Located on the edge of our famous forest for recreation, bike riding and horse riding. Epping has a busy high street with a range of shops, cafes, bars, and restaurants. Transport connections are available for the M11 at Hastingwood and M25 at Waltham Abbey.
Ground Floor -
Front Door -
Entrance Hallway -
Open Plan Living / Kitchen Room - 6.99m x 5.99m (22'11 x 19'08) -
Utility Room -
First Floor -
Bedroom One - 3.30m x 2.95m (10'10 x 9'08) -
Bedroom Two - 3.63m x 2.72m (11'11 x 8'11) -
Bedroom Three - 2.34m x 2.01m (7'08 x 6'07) -
Bathroom - 2.26m x 1.65m (7'05 x 5'05) -
External Area -
Front Driveway -
Rear Garden -
Summer House -
Property Ref: 14350_33981823
Similar Properties
3 Bedroom Terraced House | £2,195pcm
* NEW TO THE MARKET * VILLAGE LOCATION * THREE BEDROOMS * SEMI DETACHED HOUSE * PARKING FOR TWO VEHICLES * QUIET CUL DE...
Merlin House, Bakers Lane, Epping
2 Bedroom Flat | £1,695pcm
* BRAND NEW DEVELOPMENT * BEAUTIFULLY FINISHED * FIRST FLOOR FLAT * TWO DOUBLE BEDROOM * WALK TO EPPING STATION * PRIVAT...
2 Bedroom Flat | £1,695pcm
* FIRST FLOOR MAISONETTE * TWO DOUBLE BEDROOMS * PRIVATE REAR GARDEN * LIVING ROOM & BALCONY * WELL PRESENTED PROPERTY *...
5 Bedroom Detached House | £4,250pcm
Situated on the charming Blackacre Road in sought-after village of Theydon Bois, this exceptional five-bedroom detached...
2 Bedroom Flat | Guide Price £230,000
* TWO BEDROOMS * COMMUNAL GARDEN * NO ONWARD CHAIN * FIRST FLOOR PROPERTY * COMMUNAL PARKING * VILLAGE LOCATION * PUBLIC...
1 Bedroom Flat | £245,000
* PRICE RANGE: £245,000 - £255,000 * FIRST FLOOR MAISONETTE * PERIOD PROPERTY * HIGH ONGAR * COMMUNAL GARDEN * ONE BEDRO...

Millers Estate Agents (Epping)
229 High Street, Epping, Essex, CM16 4BP
How much is your home worth?
Use our short form to request a valuation of your property.
Request a Valuation
