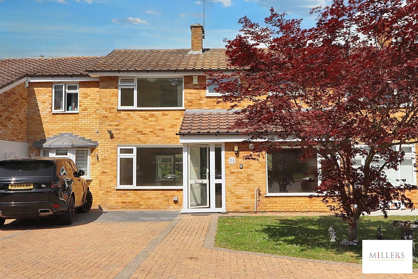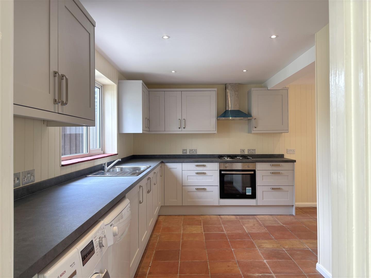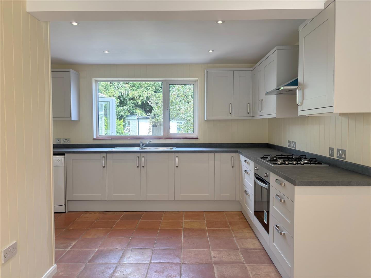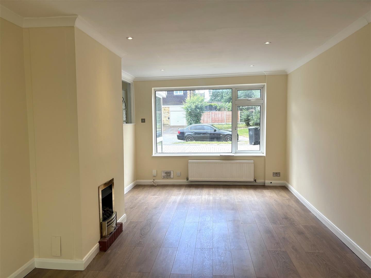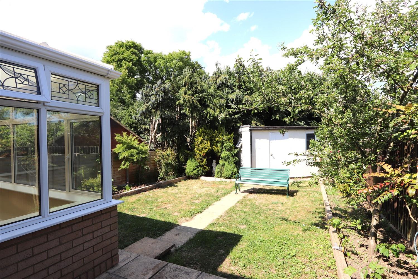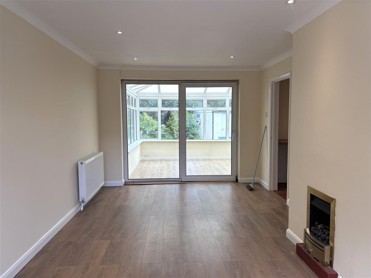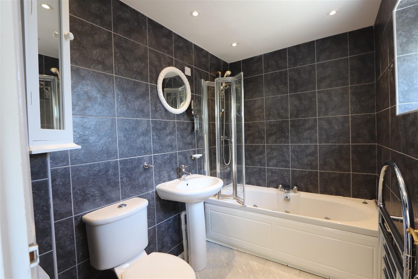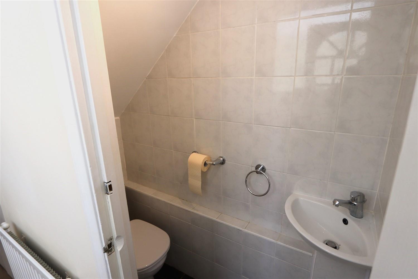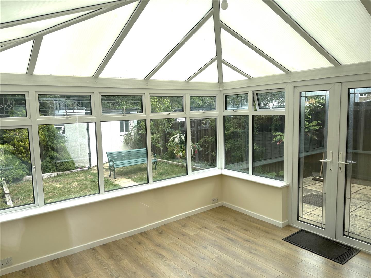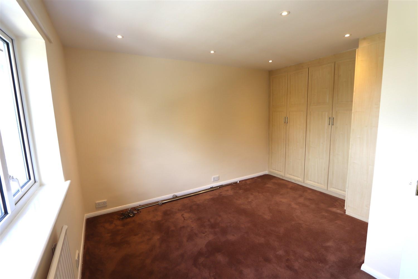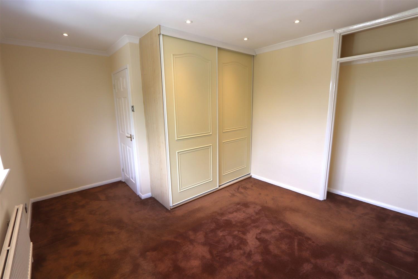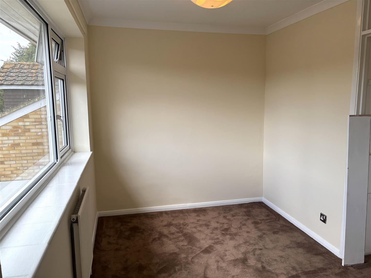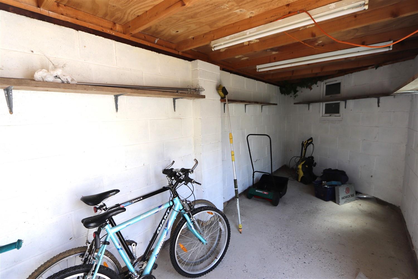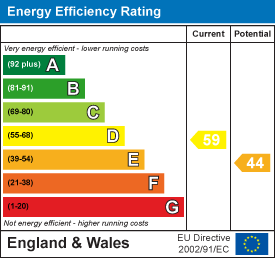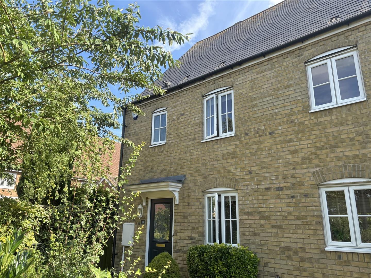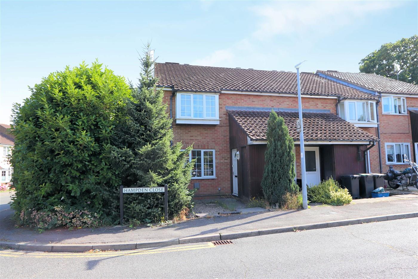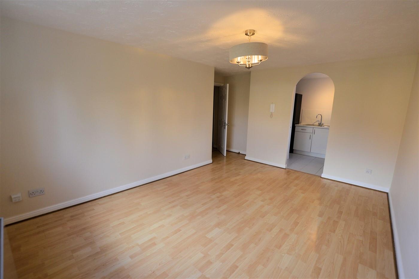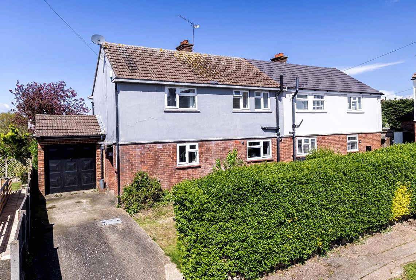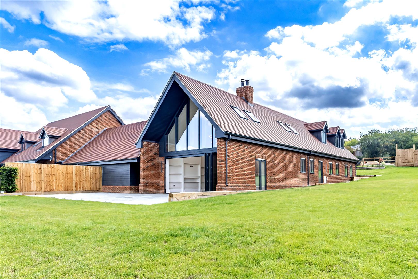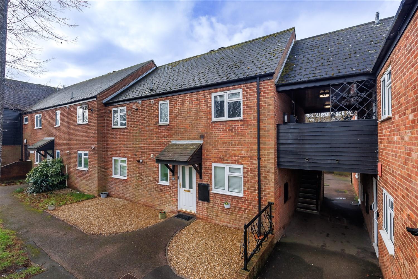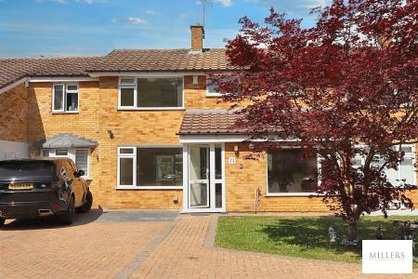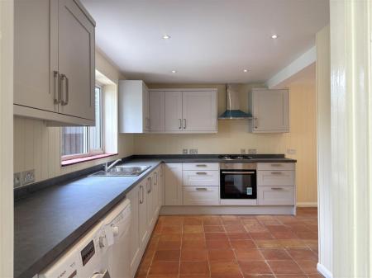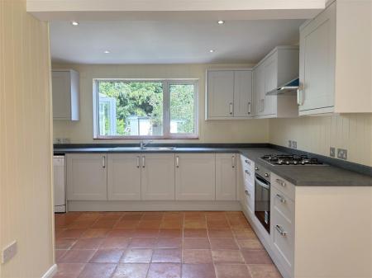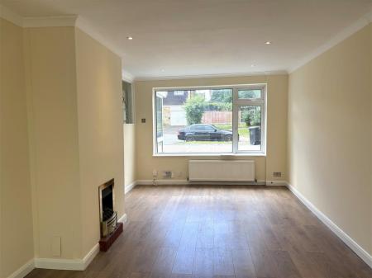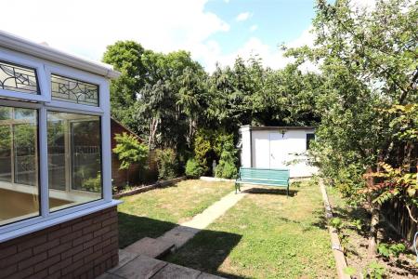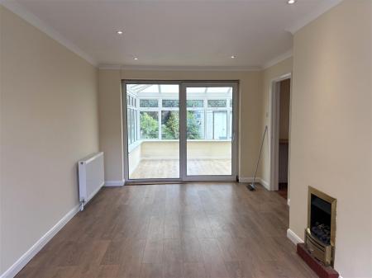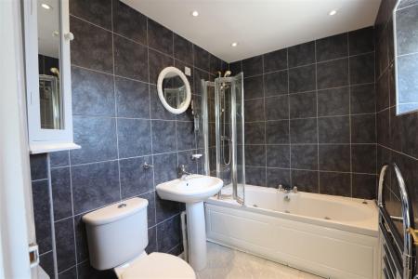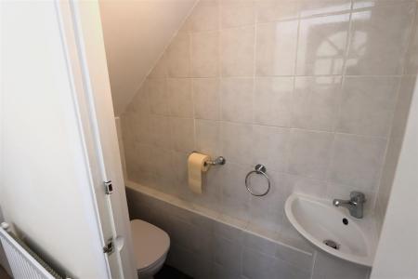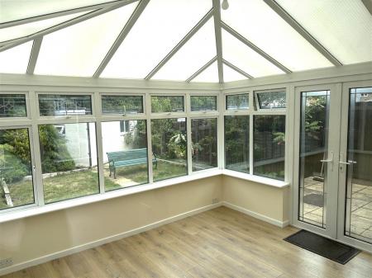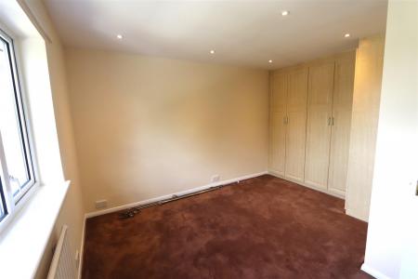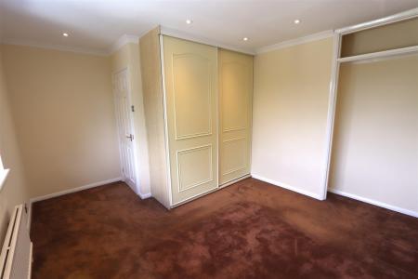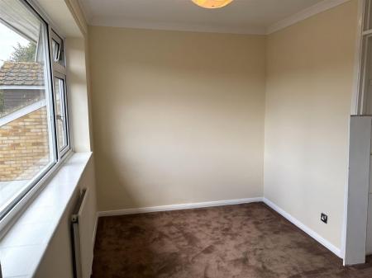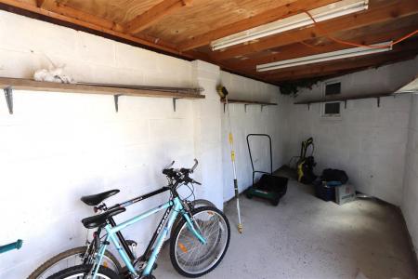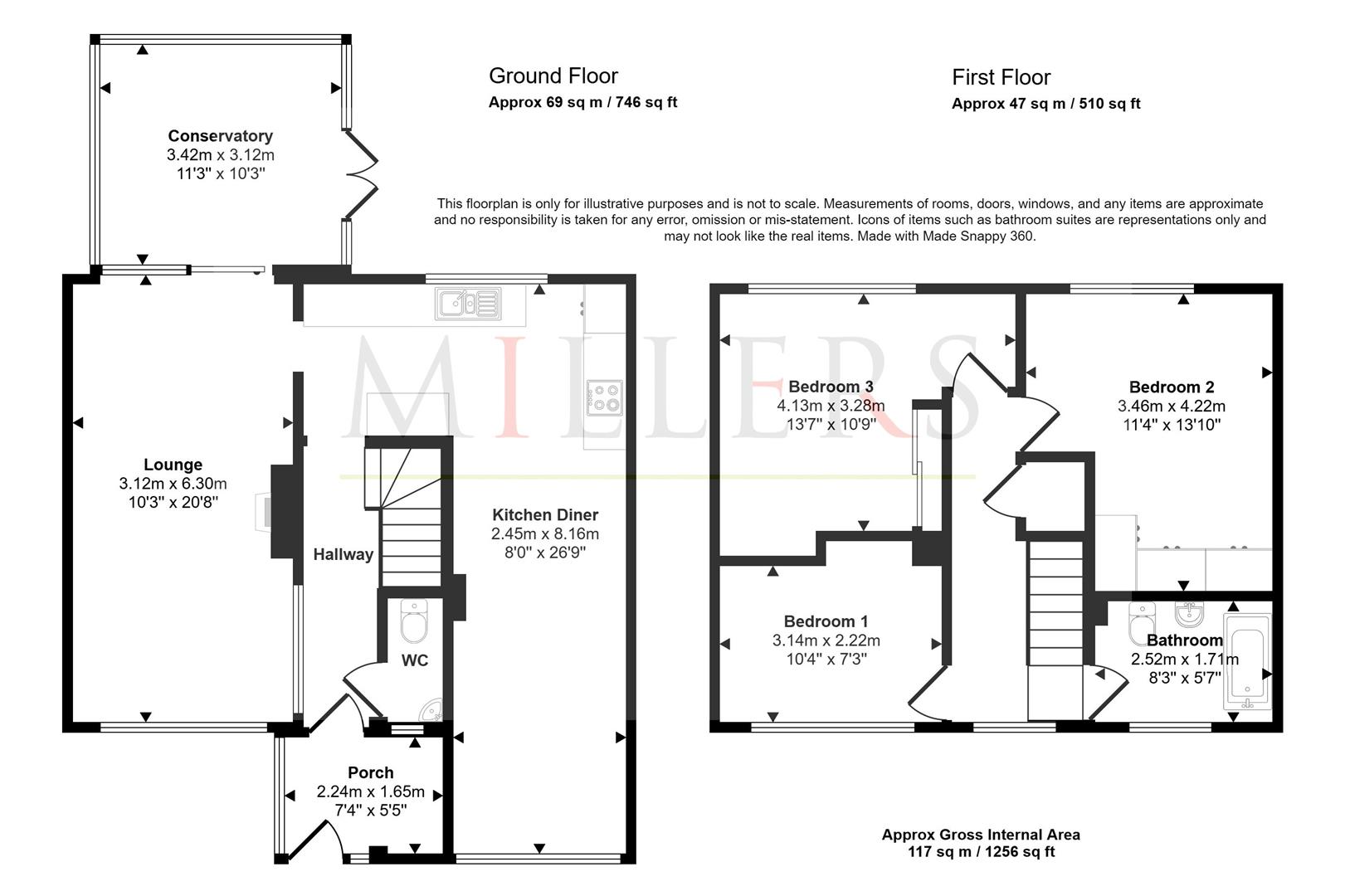- SEMI-DETACHED HOUSE
- THREE DOUBLE BEDROOMS
- LANDSCAPED GARDEN WITH SHED
- DRIVEWAY FOR 2 CARS
- CLOSE TO PRIMARY SCHOOL
- QUIET CUL-DE-SAC
- WHITE GOODS INCLUDED
- UNFURNISHED BASIS
- AVAILABLE 31ST JULY 2025
3 Bedroom Terraced House for rent in Ongar
* NEW TO THE MARKET * VILLAGE LOCATION * THREE BEDROOMS * SEMI DETACHED HOUSE * PARKING FOR TWO VEHICLES * QUIET CUL DE SAC * SHORT WALK TO HIGH STREET *
Millers Lettings are delighted to offer this well-presented three-bedroom semi-detached home, ideally located just seconds from Chipping Ongar Primary School. The property offers generous accommodation throughout, including three well-sized bedrooms and a modern family bathroom upstairs. On the ground floor, there is a welcoming lounge, a spacious kitchen/dining room ideal for family living and entertaining, and a bright conservatory that opens out onto the rear garden, which also features a useful shed. Woodland Way is a popular and sought-after location in Ongar, just a short walk from the High Street with its wide variety of shops, cafés, and eateries, as well as access to excellent local amenities and schools. This home is perfect for families looking to settle in a convenient and well-connected area.
** The property is AVAILABLE from the 31ST JULY 2025 on an UNFURNISHED BASIS **
Offering the best of countryside living with close proximity to shops, cafes and places to eat, Ongar is a charming rural village with direct road links, including the A414 for Epping, Chelmsford and the M11 at Hastingwood. In addition the property is well placed in the heart of Ongar, along with the local sports centre and swimming pool plus lots of countryside and farmland for walks & recreation.
Ground Floor -
Porch - 2.24m x 1.65m (7'4" x 5'5") -
Kitchen/Diner - 2.45m x 8.16m (8'0" x 26'9") -
Lounge - 3.12m x 6.30m (10'2" x 20'8") -
Conservatory - 3.42m x 3.12m (11'2" x 10'2") -
First Floor -
Bathroom - 2.52m x 1.71m (8'3" x 5'7") -
Bedroom One - 3.14m x 2.22m (10'3" x 7'3") -
Bedroom Two - 3.46m x 4.22m (11'4" x 13'10") -
Bedroom Three - 4.13m x 3.28m (13'6" x 10'9") -
External Area -
Rear Garden -
Shed -
Property Ref: 14350_33924051
Similar Properties
3 Bedroom Semi-Detached House | £1,850pcm
* NEWLY REFURBISHED * VILLAGE LOCATION * THREE BEDROOMS * SEMI DETACHED HOUSE * PARKING FOR TWO VEHICLES * QUIET CUL DE...
2 Bedroom Maisonette | £1,375pcm
* GROUND FLOOR MAISONETTE * NEWLY DECORATED * TWO BEDROOMS * SPACIOUS LOUNGE * PRIVATE REAR GARDEN * ALLOCATED PARKING *...
1 Bedroom Flat | £1,275pcm
* FIRST FLOOR * ONE BEDROOM * 300 METERS TO EPPING STATION * ALLOCATED PARKING SPACE * WELL PRESENTED *Located in the po...
3 Bedroom Semi-Detached House | £2,595pcm
* NEW TO THE MARKET * NEWLY REFURBISHED * THREE BEDROOMS * SEMI DETACHED * GARAGE & DRIVEWAY * QUIET CUL DE SAC * SHORT...
Manor Farm, High Beech, Loughton
4 Bedroom Barn Conversion | £6,995pcm
* OUTSTANDING HOME * STUNNING VIEWS * BRAND NEW * FOUR BEDROOMS * PARKING FOR TWO VEHICLES * SEMI RURAL * BEAUTIFULLY FI...
2 Bedroom Flat | Guide Price £230,000
* TWO BEDROOMS * COMMUNAL GARDEN * NO ONWARD CHAIN * FIRST FLOOR PROPERTY * COMMUNAL PARKING * VILLAGE LOCATION * PUBLIC...

Millers Estate Agents (Epping)
229 High Street, Epping, Essex, CM16 4BP
How much is your home worth?
Use our short form to request a valuation of your property.
Request a Valuation
