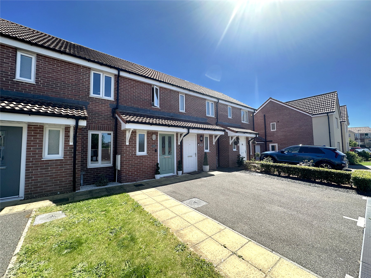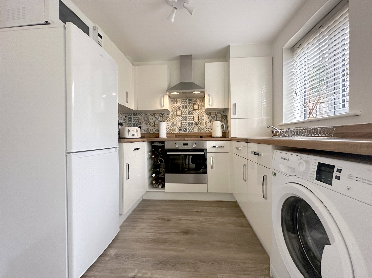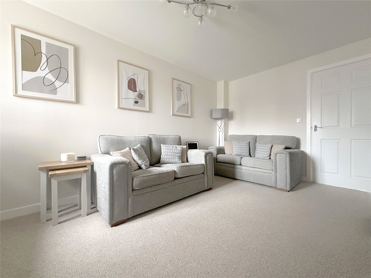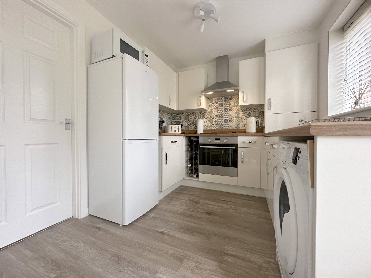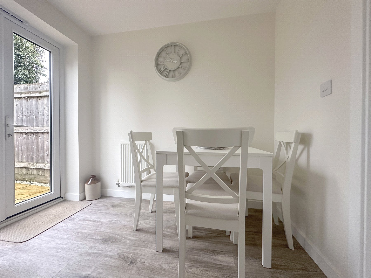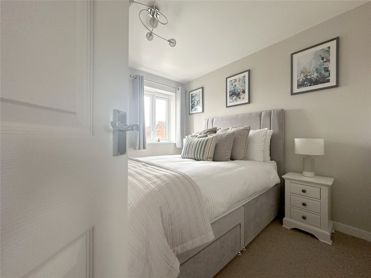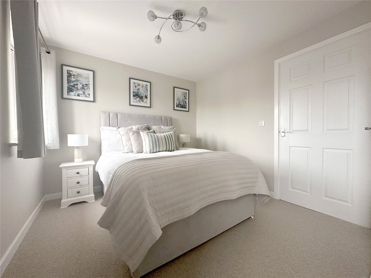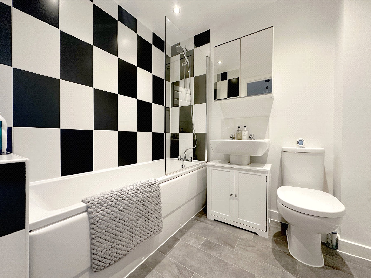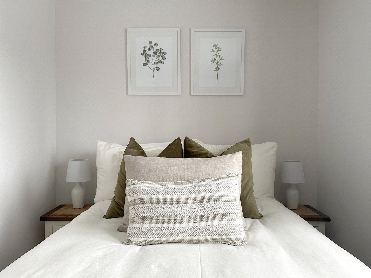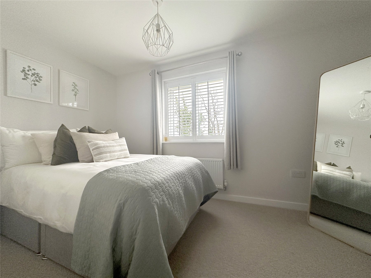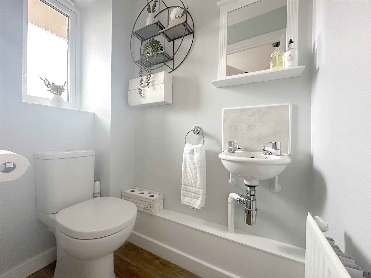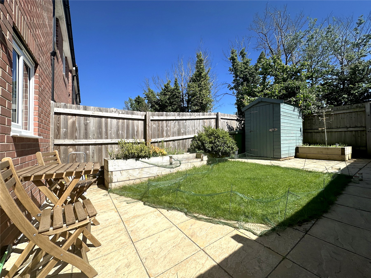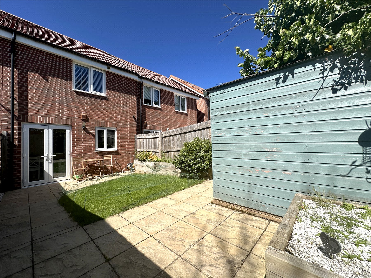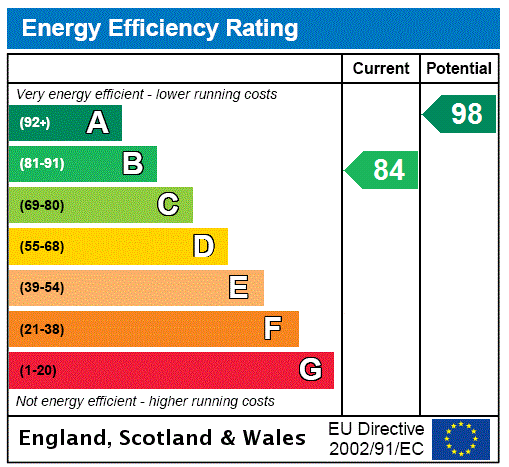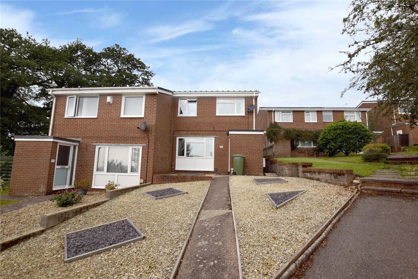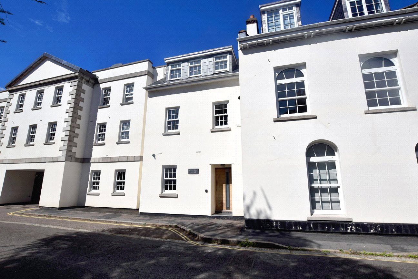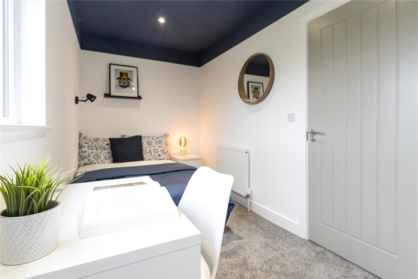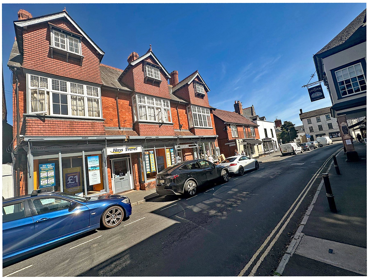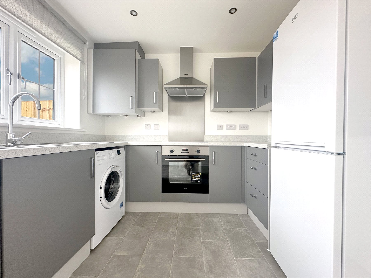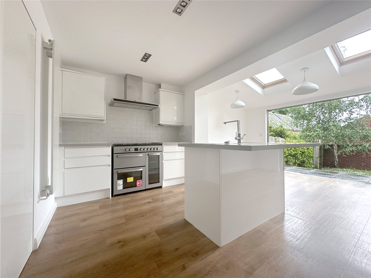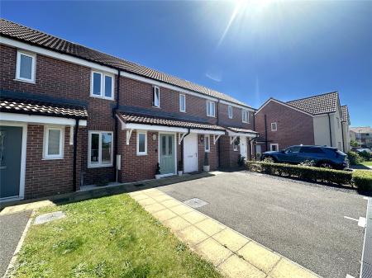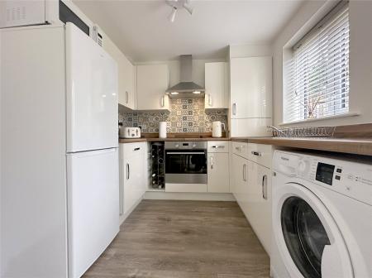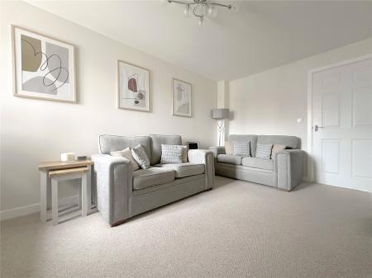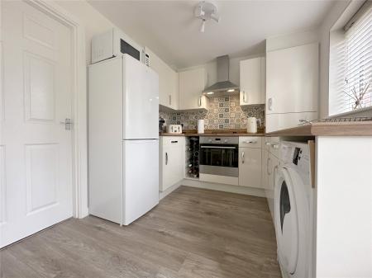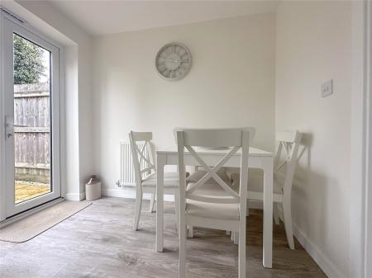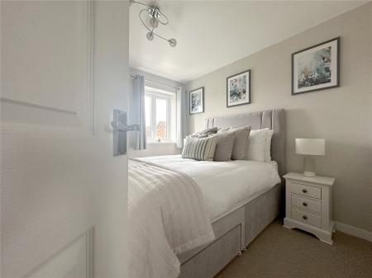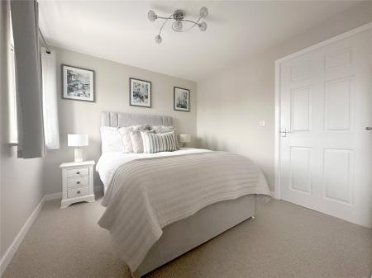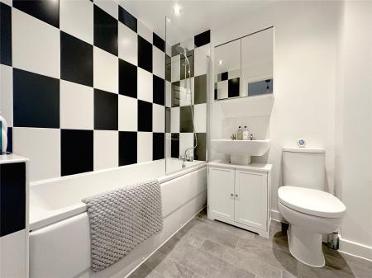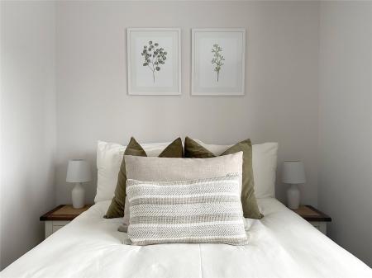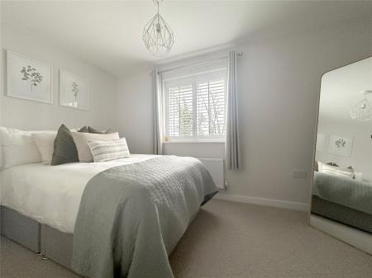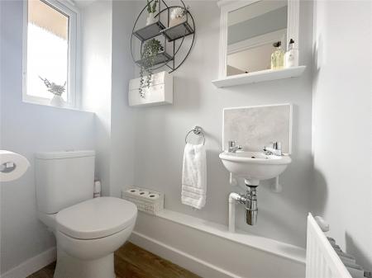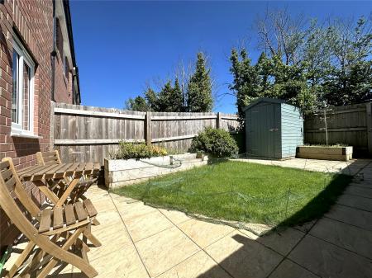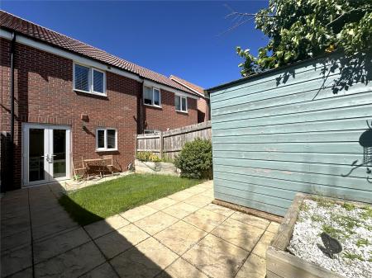2 Bedroom Terraced House for rent in Exeter
Description
A well presented modern two bedroom family home. Set in the Lunar Rise development with good links to the M5. Comprising modern fitted kitchen, living room, downstairs WC, two double bedrooms and family bathroom. Enclosed rear garden and allocated parking.
ACCOMMODATION COMPRISES Front door leading into-
ENTRANCE HALLWAY With radiator, hard wood floor and door leading into-
DOWNSTAIRS WC 2'7" x 4'11" (0.79m x 1.5m). With frosted double glazed window, low level WC with push flush. White hand basin and radiator.
LIVING ROOM 9'2" x 14'9" (2.8m x 4.5m). Comprising double glazed window with views to front with fitted curtains. TV point and aerial socket, large under stairs storage cupboard. Door leading into-
KITCHEN/DINER 8'10" x 12'6" (2.7m x 3.8m). A modern fitted kitchen with Moroccan style tiles, a range of floor and wall mounted white gloss cupboard. Oak laminate worktop, stainless steel sink with mixer tap. Integrated oven with electric hob and extractor over. Double glazed window with slatted blinds. Freestanding Hotpoint washing machine and Logic fridge freezer. Space for table with four chairs and UPVC door leading to garden.
MAIN BEDROOM 9'2" x 12'6" (2.8m x 3.8m). A double bedroom with two double glazed windows with fitted curtains. Radiator and integrated storage cupboard with hanging space.
FAMILY BATHROOM 5'7" x 6'11" (1.7m x 2.1m). With modern chequered black and white tiles, low-level WC with push flush and white hand basin with taps. Mirrored vanity unit above and white bath with glass screen and shower over.
SECOND BEDROOM 6'11" x 12'6" (2.1m x 3.8m). Set at the back of the property, a double bedroom with radiator and double glazed window fitted blinds overlooking to garden.
OUTSIDE An enclosed low maintenance garden with back gate, lawn and storage shed with power for the tumble dryer. Driveway parking for one car.
SERVICES Information provided by the landlord-
BROADBAND-Potential to connect to BT and Sky in the area.
PARKING- Driveway Parking
SERVICES- Gas mains, water mains and electric mains
COUNCIL TAX-C
TENANCY INFORMATION The property will be available for rent from April/May 2025, with an initial 12-month tenancy agreement at £1,300 per calendar month (excluding bills).
To secure your application for this desirable property, a holding deposit of £300 is required. Once you pass the referencing process and sign the tenancy agreement, we shall apply the holding deposit toward your first month's rent.
Prior to moving in, a deposit of £1,500 and the first month's rent must be paid.
All tenants and guarantors are subject to satisfactory referencing and credit checks before the tenancy can commence.
Please remember that descriptions and measurements are intended for guidance only they do not constitute part of any contract.
50.724922 -3.476589
Property Ref: sou_OCL240086_L
Similar Properties
3 Bedroom Semi-Detached House | £1,300pcm
UNDER OFFERA spacious three bedroom semi-detached house situated in the Redhills area, close to local amenities. The pro...
2 Bedroom Apartment | £1,200pcm
UNDER OFFERTwo bedroom apartment located on Friars Walk, a short walk from Exeter Quayside and with easy access to the c...
1 Bedroom Terraced House | £600pcm
SHARED HOUSEBeautifully presented, fully furnished, double room in six bed shared house. Located in the popular area of...
4 Bedroom Apartment | £1,400pcm
A rare chance to rent a large four bed apartment in the heart of Topsham's High Street, offering access to shops and ame...
2 Bedroom Flat | £1,450pcm
A beautifully presented property situated in the Elm Park Cavanna New Development. Comprising two double bedrooms both w...
4 Bedroom Semi-Detached House | £1,600pcm
UNDER OFFERThis superb property is located in the highly desirable St. Leonards, with good access to the RD&E Hospital,...

Wilkinson Grant & Co (Exeter)
Castle Street, Southernhay West, Exeter, Devon, EX4 3PT
How much is your home worth?
Use our short form to request a valuation of your property.
Request a Valuation
