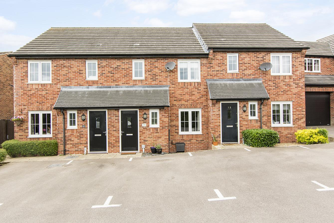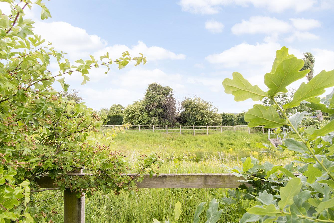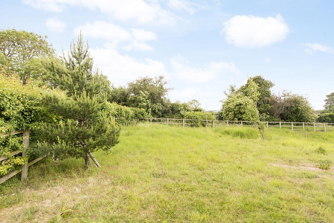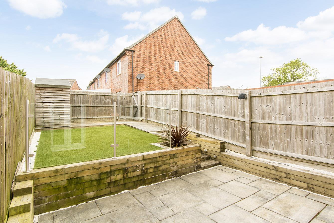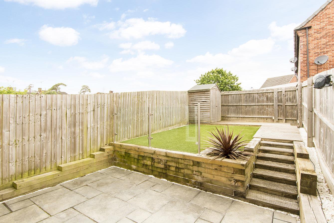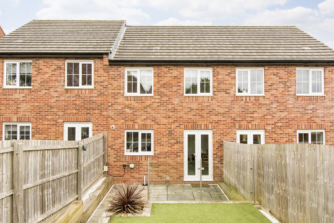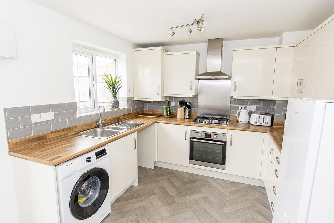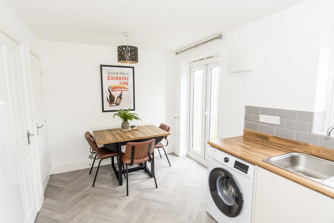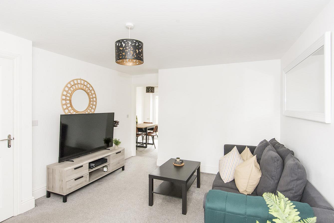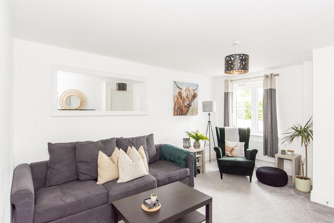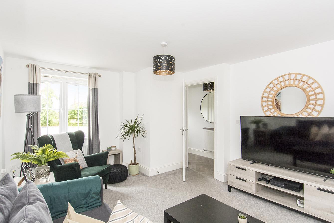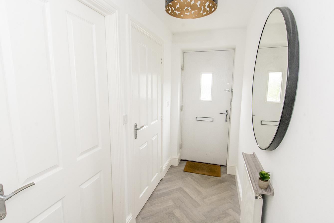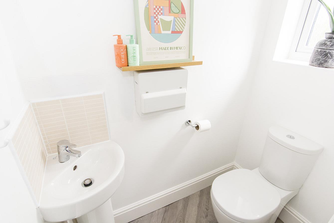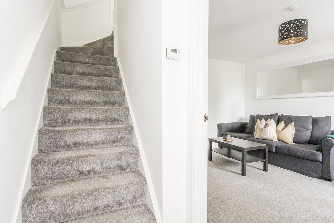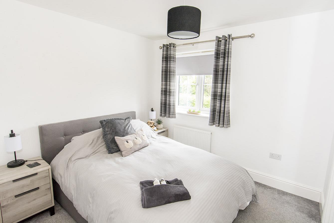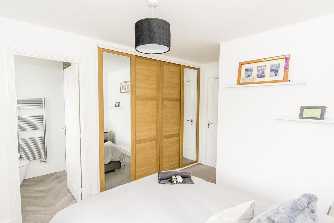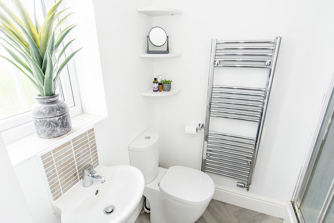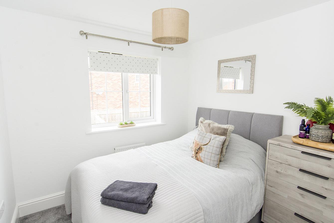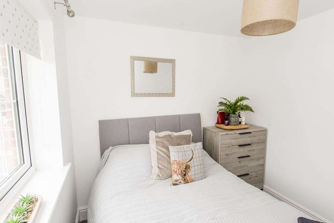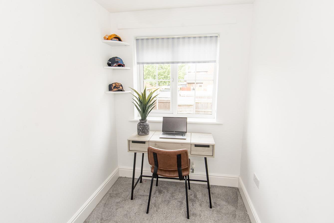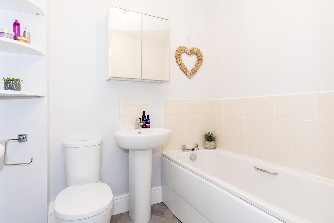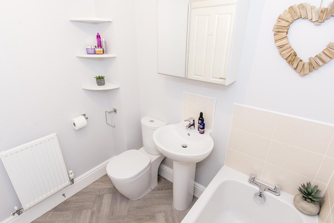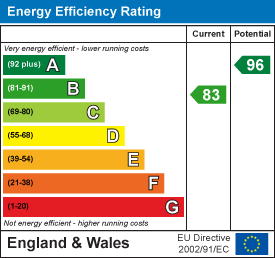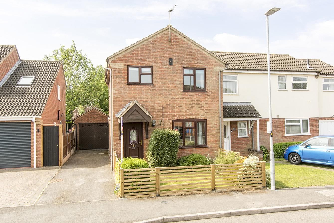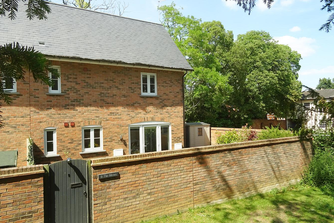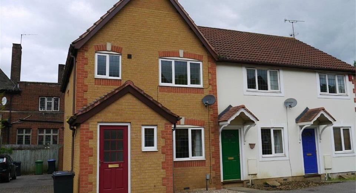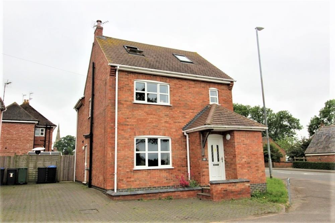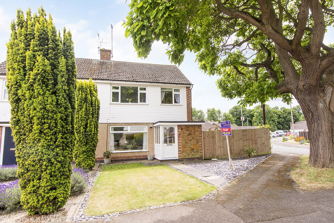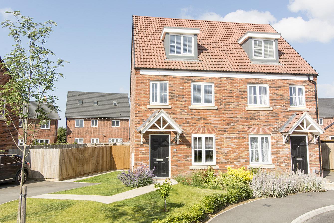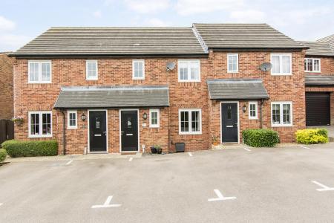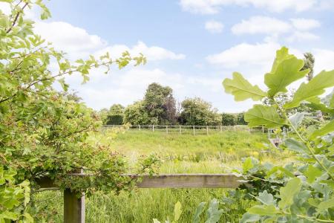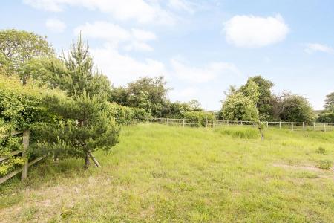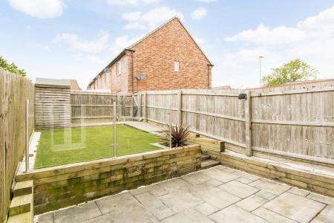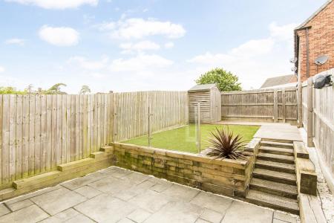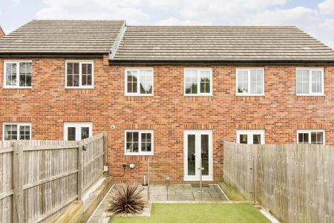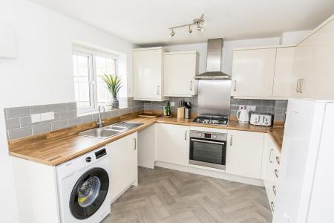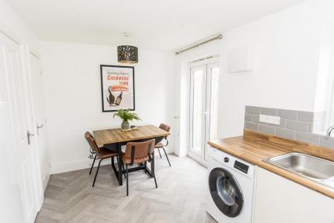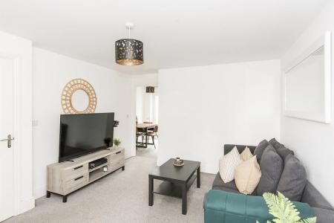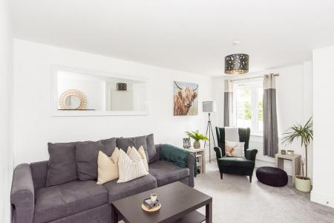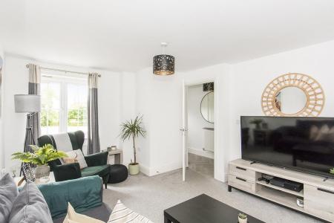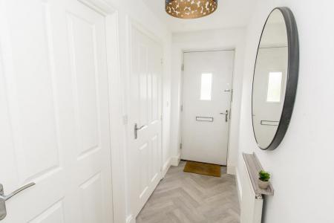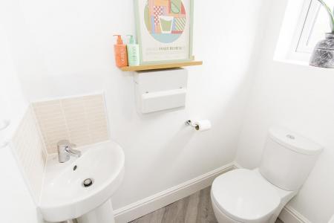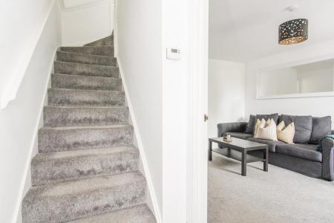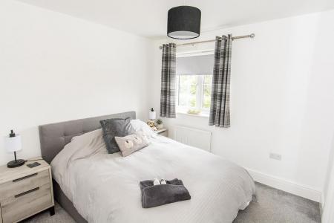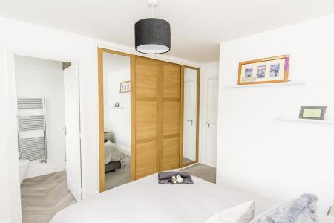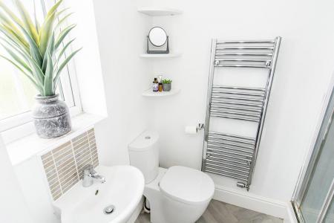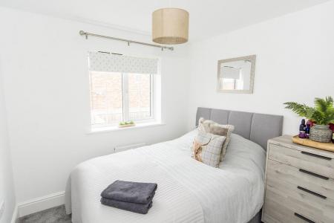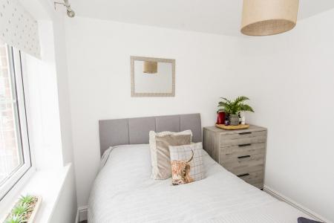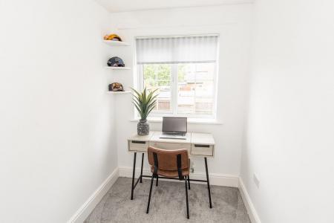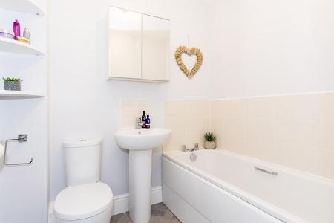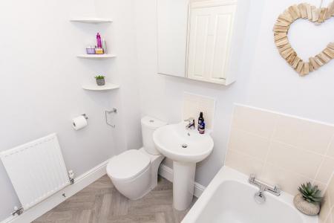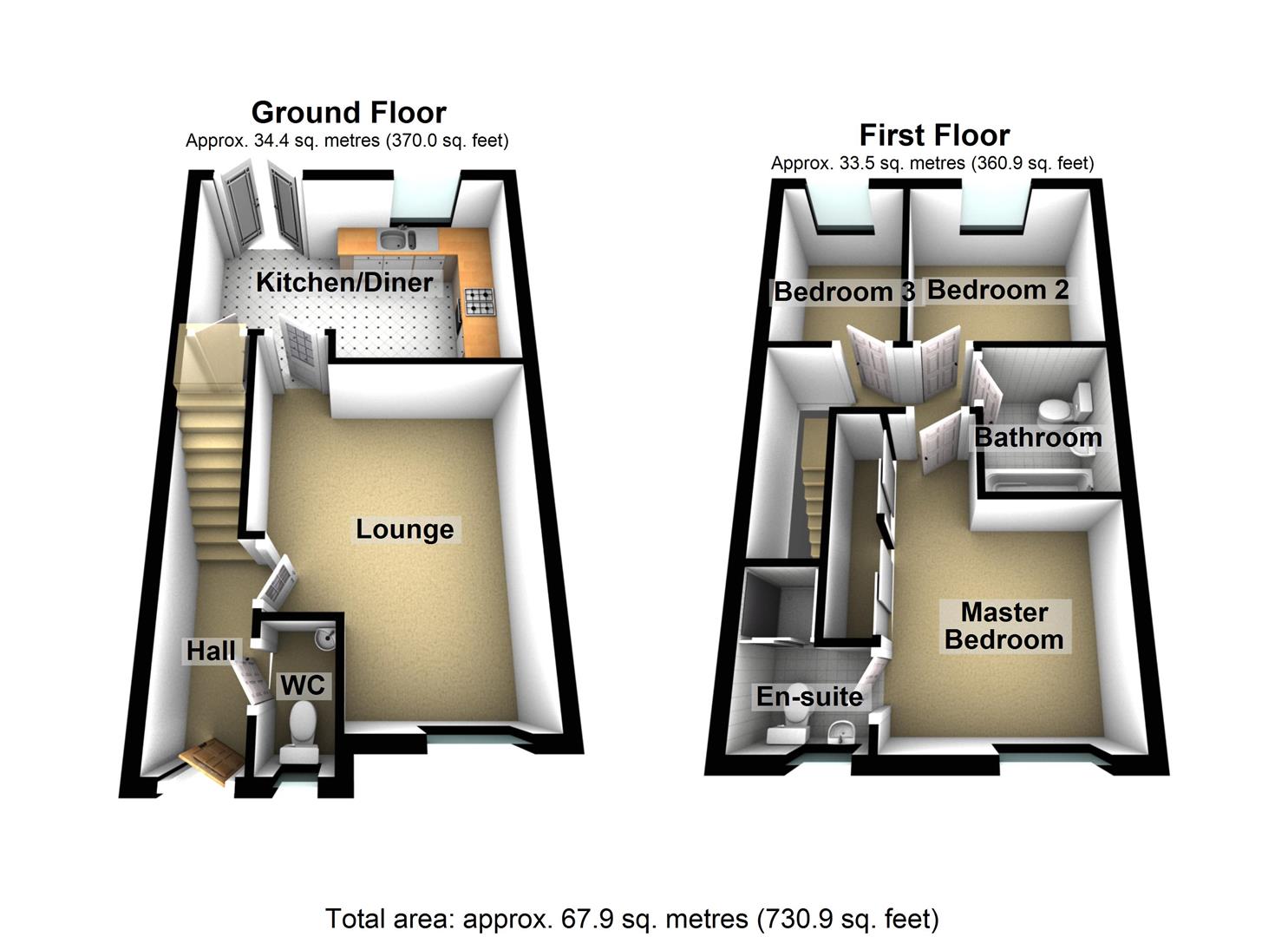3 Bedroom House for rent in Market Harborough
A fantastic three bedroom mid-terraced townhouse, well located for Ridgeway Primary School, Robert Smyth Academy secondary school and Market Harborough's vibrant town center. Accommodation is stylishly presented and of a high specification and must be seen in person to be appreciated. It briefly comprises entrance hallway, ground floor WC, lounge, kitchen-diner, landing, 3 bedrooms, master ensuite shower room and a family bathroom. Outside there are two allocated parking spaces to the front of the property and a very attractive landscaped garden at the rear. Sorry no pets. Available mid August.
Entrance Hallway - Composite double glazed front entrance door. Radiator.
Ground Floor Wc - WC and wash hand basin. radiator. UPVC double-glazed window to front.
Lounge - 4.42m + door recess x 3.51m (14'6" + door recess - UPVC double glazed window to front. Radiator.
Kitchen-Diner - 4.47m* x 2.92m (14'8* x 9'7") - UPVC double-glazed window to rear. UPVC double-glazed French doors leading out to the rear garden. Fitted with a range of gloss-faced wall and floor mounted kitchen units. Electric oven. Gas hob with extractorr hood over. Stainless steel one and a half bowl sink. Space for fridge freezer. Space and plumbing for washing machine. Under stairs storage cupboard. Radiator.
Landing -
Master Bedroom - 3.81m in to recess x 2.90m narrowing to 2.79m mini - UPVC double-glazed window to front with pleasant views. Fitted wardrobes with drawer units inset. Radiator.
Master Ensuite - Opaque UPVC double-glazed window to front. WC, wash hand basin and shower cubicle.
Extractor fan, heated towel rail.
Bedroom 2 - 2.59m x 2.49m (8'6" x 8'2") - UPVC double-glazed window to rear. Radiator.
Bedroom 3 - 2.51m x 1.73m (8'3" x 5'8") - UPVC double-glazed window to rear. Radiator.
Bathroom - 1.98m x 1.65m (6'6" x 5'5") - WC, wash hand basin and panelled bath. Extractor fan. Radiator.
Front - Two allocated parking spaces.
Rear Garden - Paved patio with retaining wall and steps leading up to the lawned area with a glass balustrade. Small timer shed, all enclosed by timber fencing.
Additional Information - Council tax band B
Holding deposit based on rent of �1250pcm �288
Damage deposit based on rent of �1250pcm �1442
Initial tenancy term 6 months and will revert to a monthly periodic after the initial term
Property Ref: 777589_33985623
Similar Properties
3 Bedroom House | £1,250pcm
Well situated in this popular village is this three bedroom detached family home. The property benefits from newly fitte...
off 38 Fairfield Road, Market Harborough
2 Bedroom End of Terrace House | £1,150pcm
A delightful mews style end of terrace modern home situated in a quiet backwater whilst still being right in the centre...
Jordan Close, Market Harborough
3 Bedroom House | £1,100pcm
A well presented modern family home located just a short walk from both the town centre and main line railway station. T...
Toms House Toms Close Theddingworth Lutterworth Leics
4 Bedroom House | £1,300pcm
Well located in this popular village close to Market Harborough is this modern detached family home offering deceptively...
St. Nicholas Close, Market Harborough
3 Bedroom Semi-Detached House | £1,350pcm
Offered to the market for rent is this light and airy, very nicely presented three bedroom semi-detached property. The p...
Nicholls Avenue, Market Harborough
3 Bedroom Semi-Detached House | £1,450pcm
Situated on the popular Waterloo Place development, towards the edge of town, is this almost new three storey family hom...

Adams & Jones Estate Agents (Market Harborough)
Market Harborough, Leicestershire, LE16 7DS
How much is your home worth?
Use our short form to request a valuation of your property.
Request a Valuation
