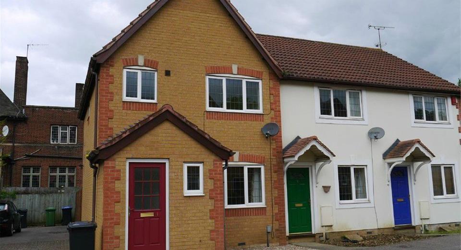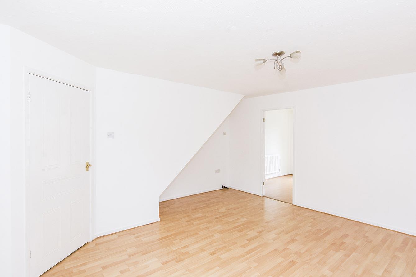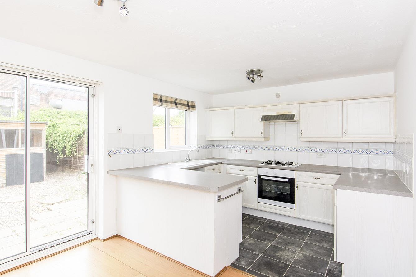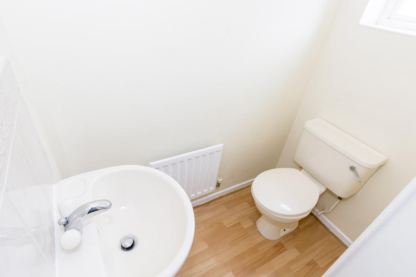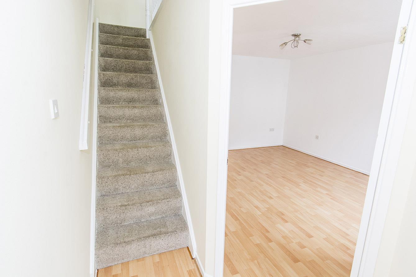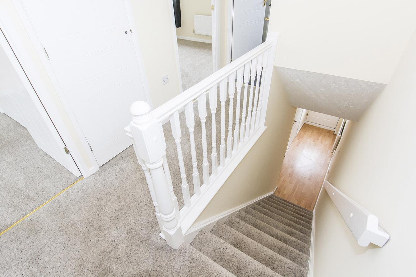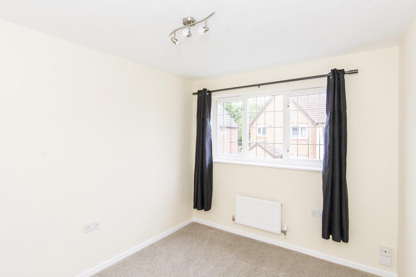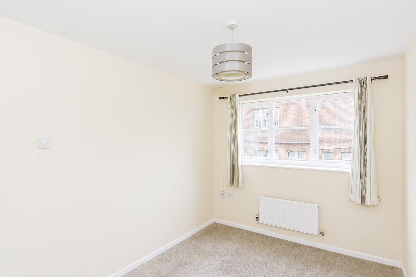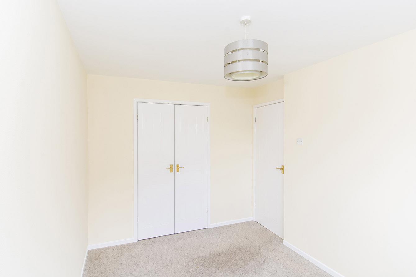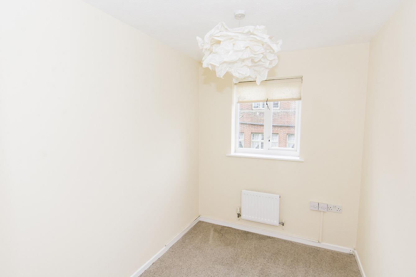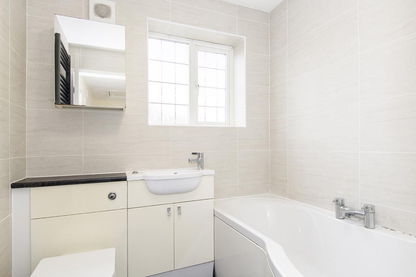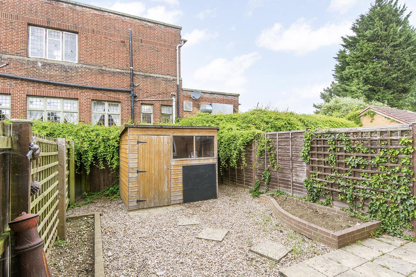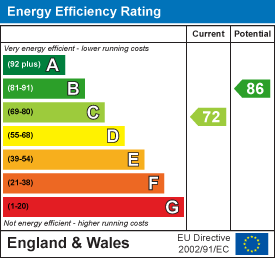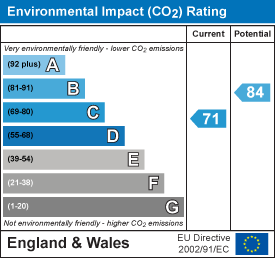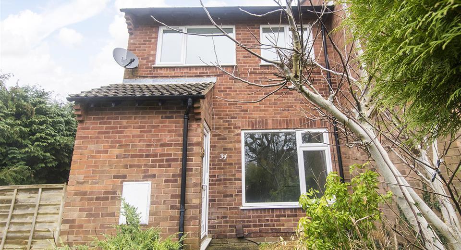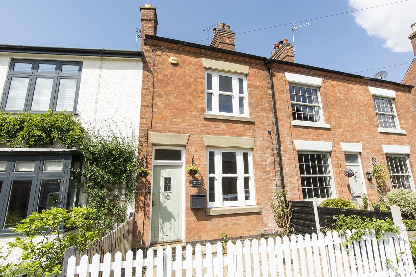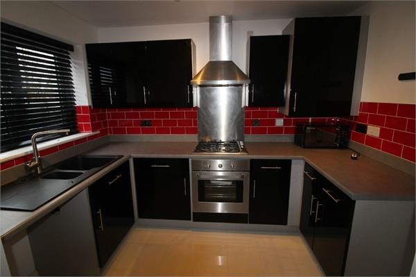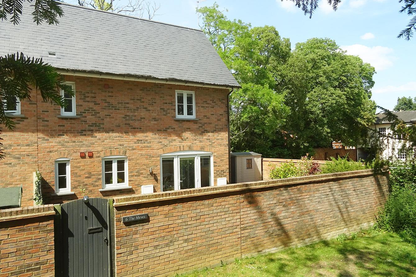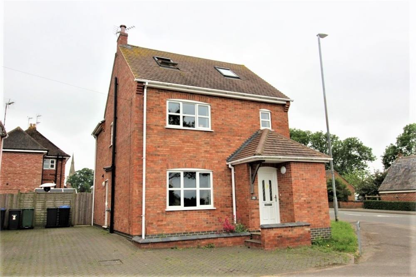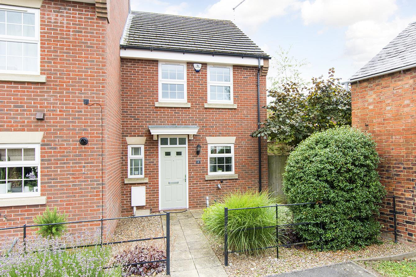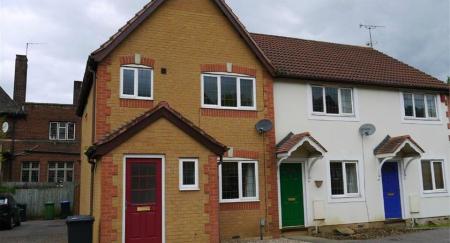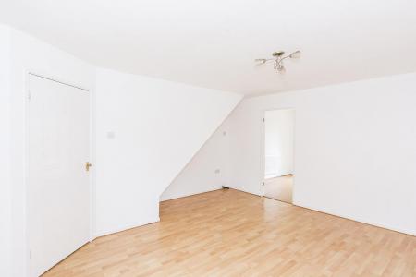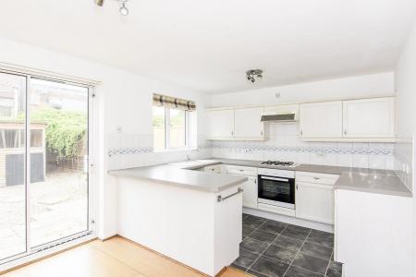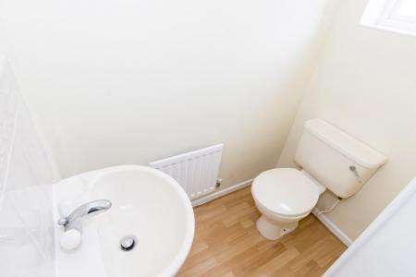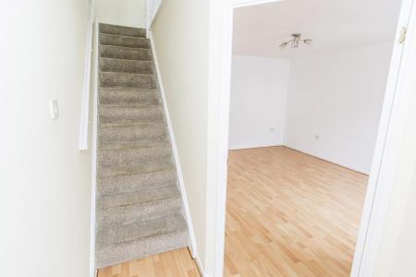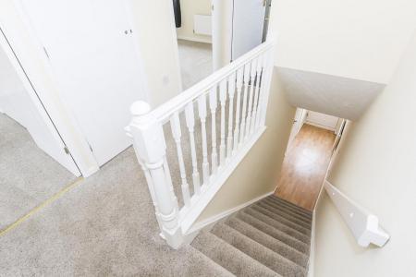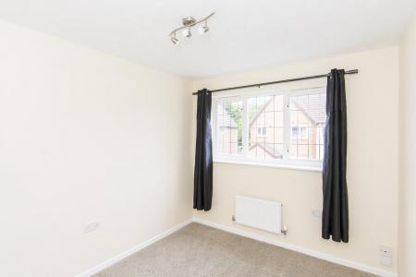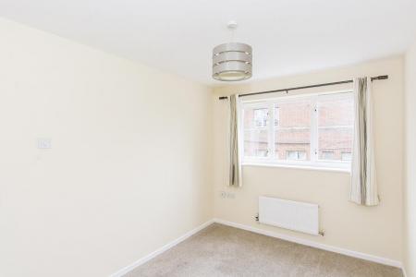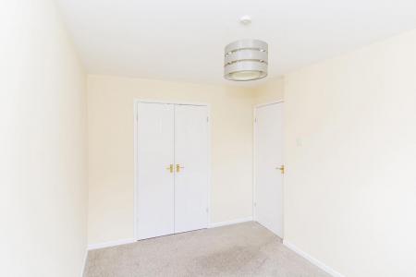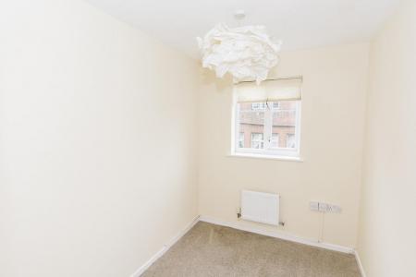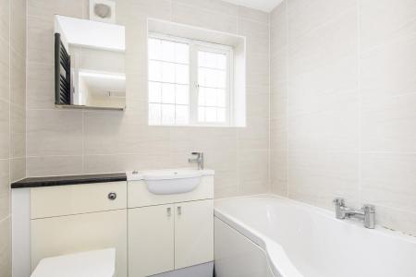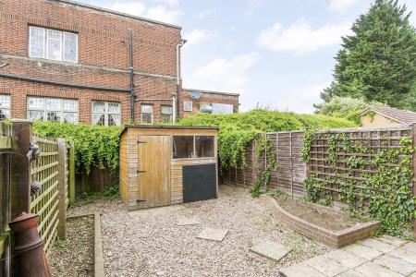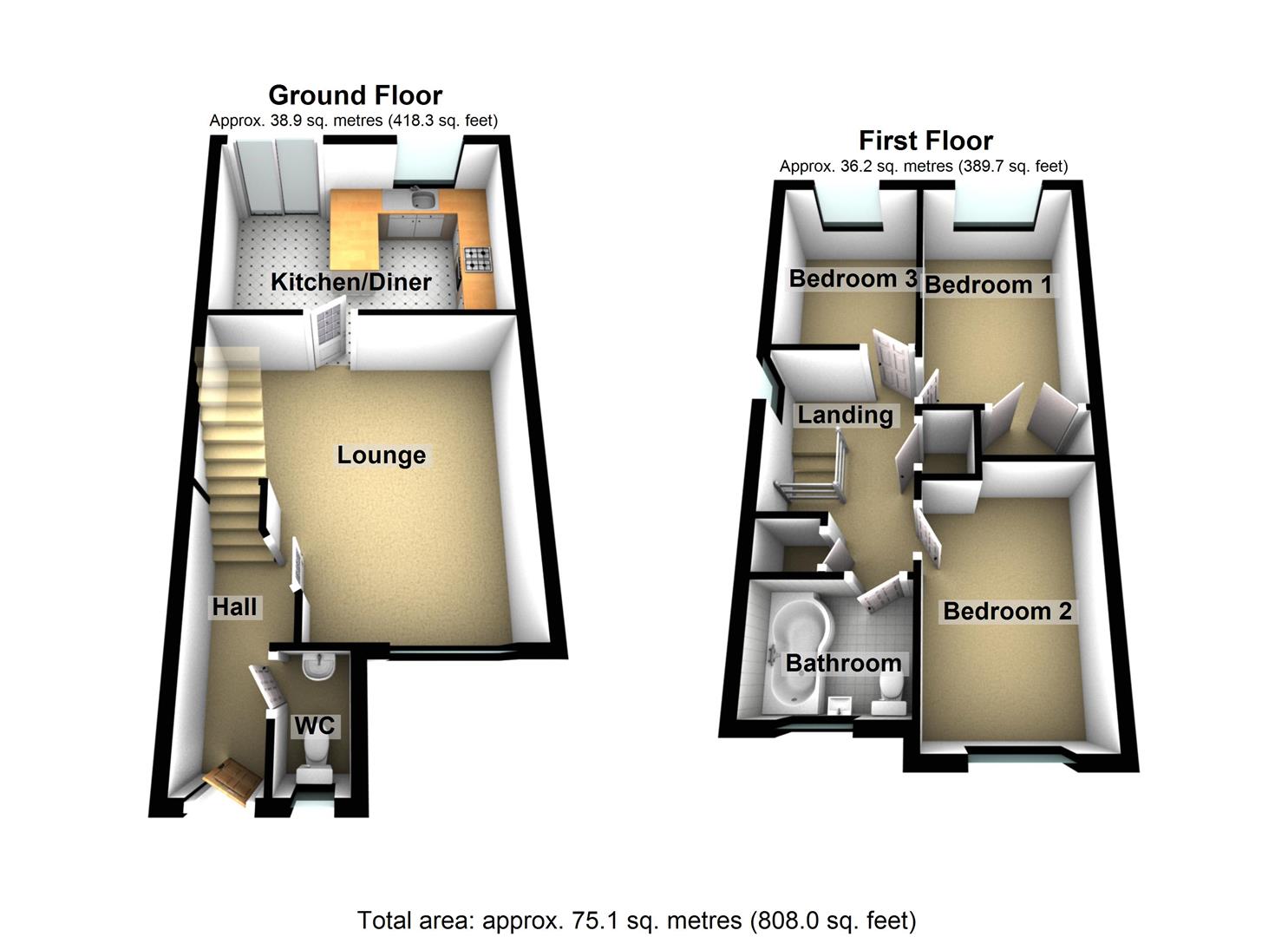3 Bedroom House for rent in Market Harborough
A well presented modern family home located just a short walk from both the town centre and main line railway station. The gas centrally heated and double glazed accommodation comprises: Entrance hall, downstairs WC, lounge, fitted kitchen/diner, landing, three bedrooms and bathroom. There is also side parking for two cars and a private easy maintained rear garden. The property is unfurnished and available immediately.
Entrance Hall - Accessed via opaque double glazed front door. Wood laminate flooring. Stairs rising to the first floor. Radiator. Doors to rooms.
Cloakroom / Wc - Pedestal wash hand basin and low level WC. Radiator. Opaque double glazed window.
Lounge - 4.62 x 4.52 (15'1" x 14'9") - Leaded double glazed window to the front elevation. Radiator. Television point. Telephone point. Door to kitchen/diner.
Kitchen / Diner - Sliding double glazed patio doors leading outside. Wood laminate flooring. Range of fitted wall and base units. Roll edge work surfaces with complementary tiled splash backs. Fitted oven and four ring gas hob. Single sink and drainer. Radiator. Double glazed window to the rear elevation.
Landing - Leaded double glazed window to the side elevation. Timber balustrade. Access to insulated loft space. Airing cupboard housing gas fired combination central heating boiler. Further over stairs storage cupboard. Doors to rooms.
Bedroom One - 3.71 x 2.44 (12'2" x 8'0") - Double glazed window to the rear elevation. Radiator. Television point. Built-in double wardrobe.
Bedroom One Photo Two -
Bedroom Two - 3.35 x 2.57 (10'11" x 8'5") - Leaded double glazed window to the front elevation. Radiator. Television point. Telephone point.
Bedroom Three - 2.77 x 1.98 (9'1" x 6'5") - Double glazed window to the rear elevation. Radiator. Television point.
Bathroom - Panelled bath with electric shower fitment over. Wash hand basin and low level WC. Complementary tiling. Heated towel rail. Opaque double glazed window.
Garden - To the front of the property there is a small forecourt and side parking for two cars. Gated pedestrian access to the rear garden which is paved and gravelled with raised beds and timber lapped fencing. Large timber garden store.
Additional Information - Council tax band C
Holding deposit based on £1100 rent per calendar month amounting to £253.00
Damage deposit based on £1100 rent per calendar month amounting to £1265.00
Initial tenancy term 6 months and will revert to a monthly periodic after the initial term
Property Ref: 777589_33910629
Similar Properties
34 Launde ParkMarket HarboroughLeicestershire
3 Bedroom House | £1,100pcm
Situated in a quite pedestrianised area overlooking parkland is this recently re-decorated end of terrace home. The gas...
2 Bedroom Cottage | £1,025pcm
Well situated in this pretty village, ideally situated for the larger centres of Leicester, Market Harborough and Lutter...
2 Bedroom House | £950pcm
A modern end of terrace home offered in good decorative order and situated in an established and popular location easily...
off 38 Fairfield Road, Market Harborough
2 Bedroom End of Terrace House | £1,150pcm
A delightful mews style end of terrace modern home situated in a quiet backwater whilst still being right in the centre...
Toms House Toms Close Theddingworth Lutterworth Leics
4 Bedroom House | £1,300pcm
Well located in this popular village close to Market Harborough is this modern detached family home offering deceptively...
Dunmore Road, Market Harborough
3 Bedroom House | £1,300pcm
Available to let is this beautifully presented end terraced town house located in the sought after Little Bowden area of...

Adams & Jones Estate Agents (Market Harborough)
Market Harborough, Leicestershire, LE16 7DS
How much is your home worth?
Use our short form to request a valuation of your property.
Request a Valuation
