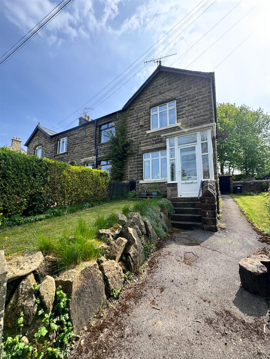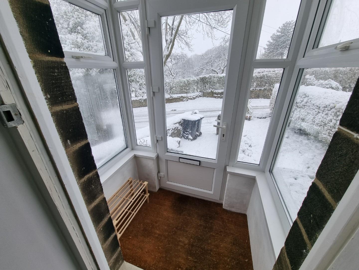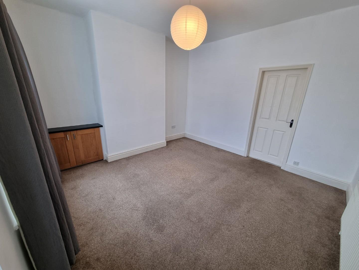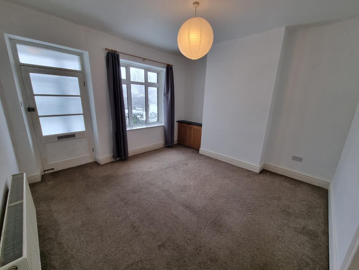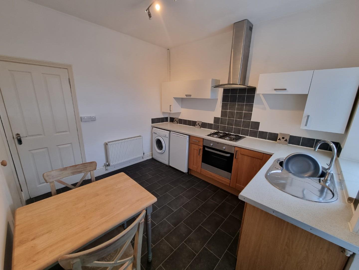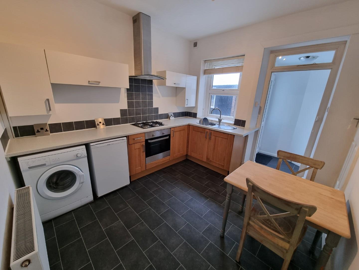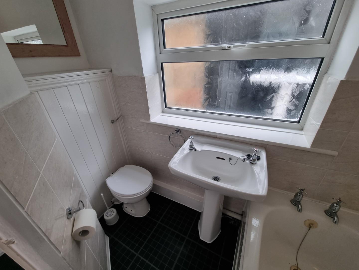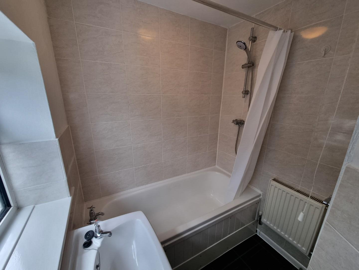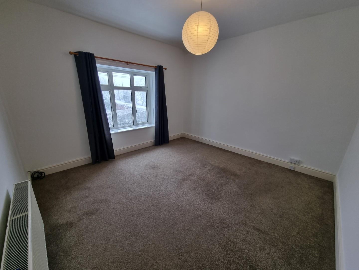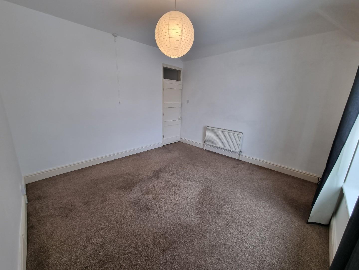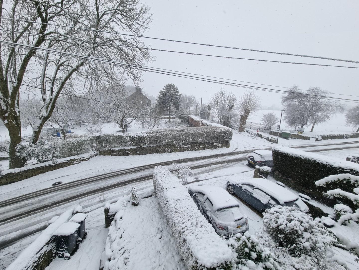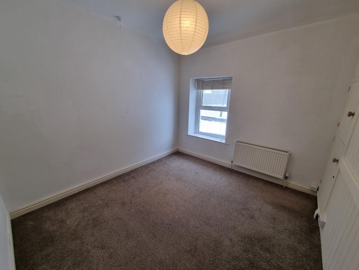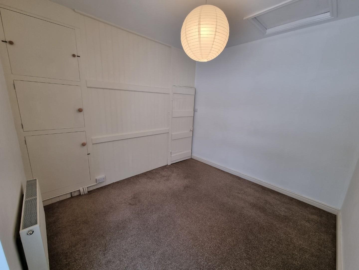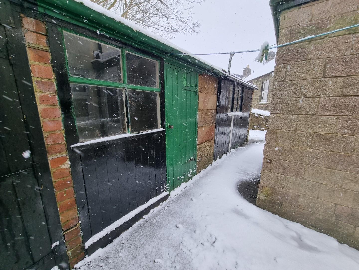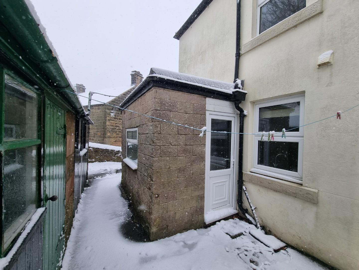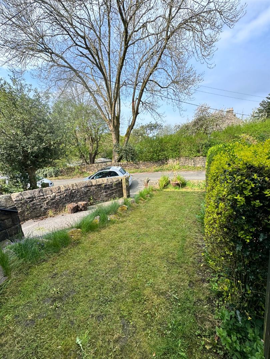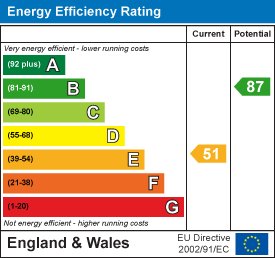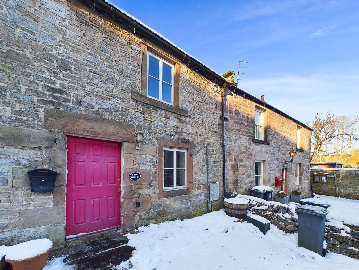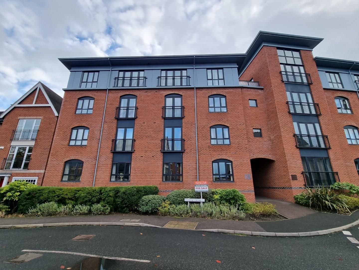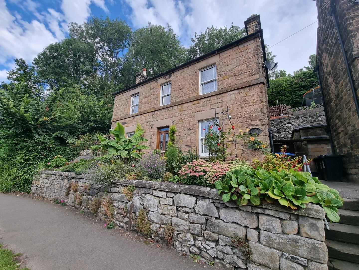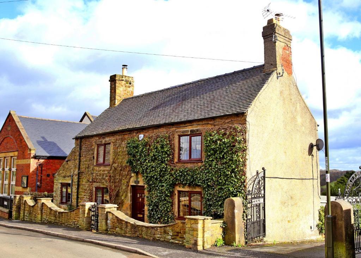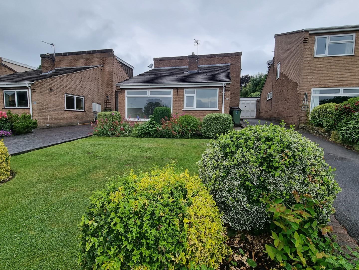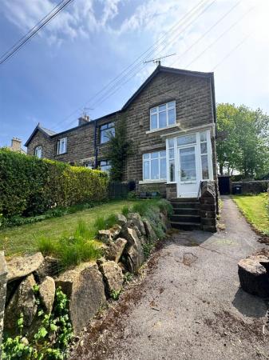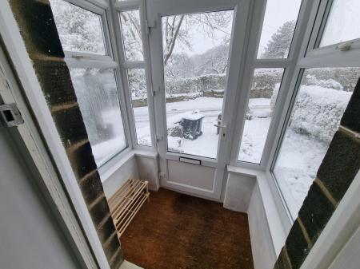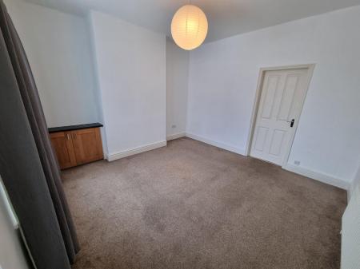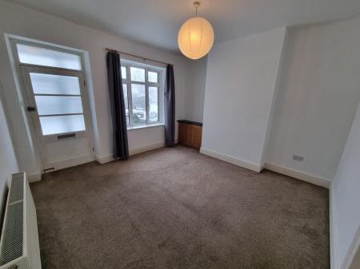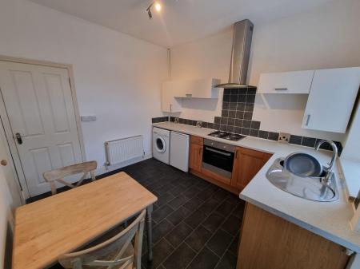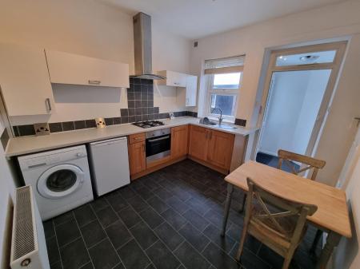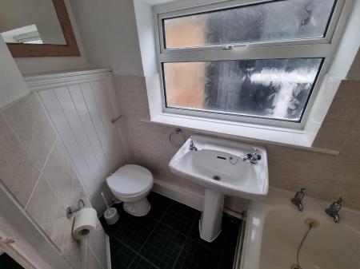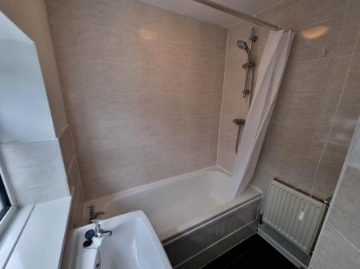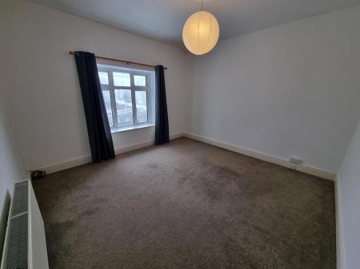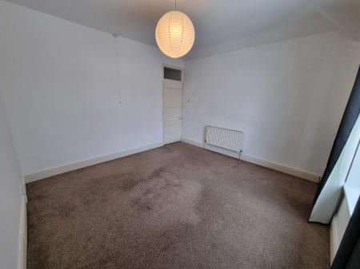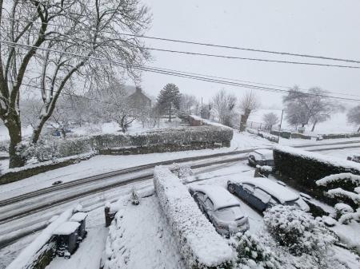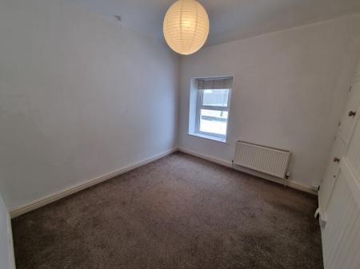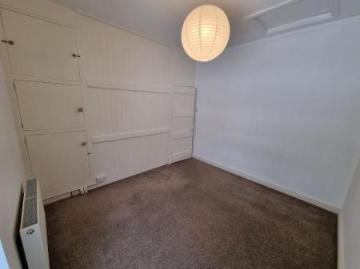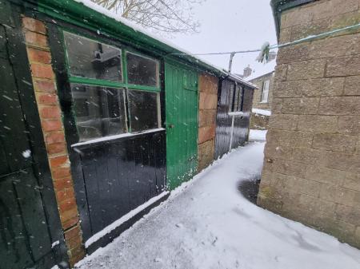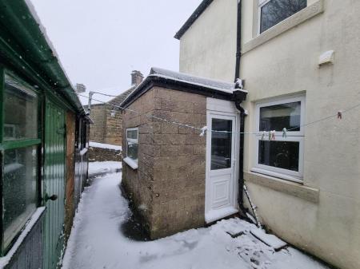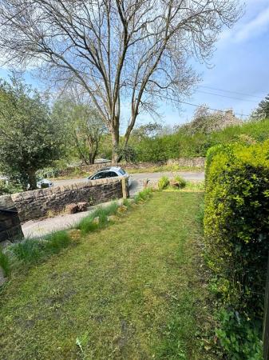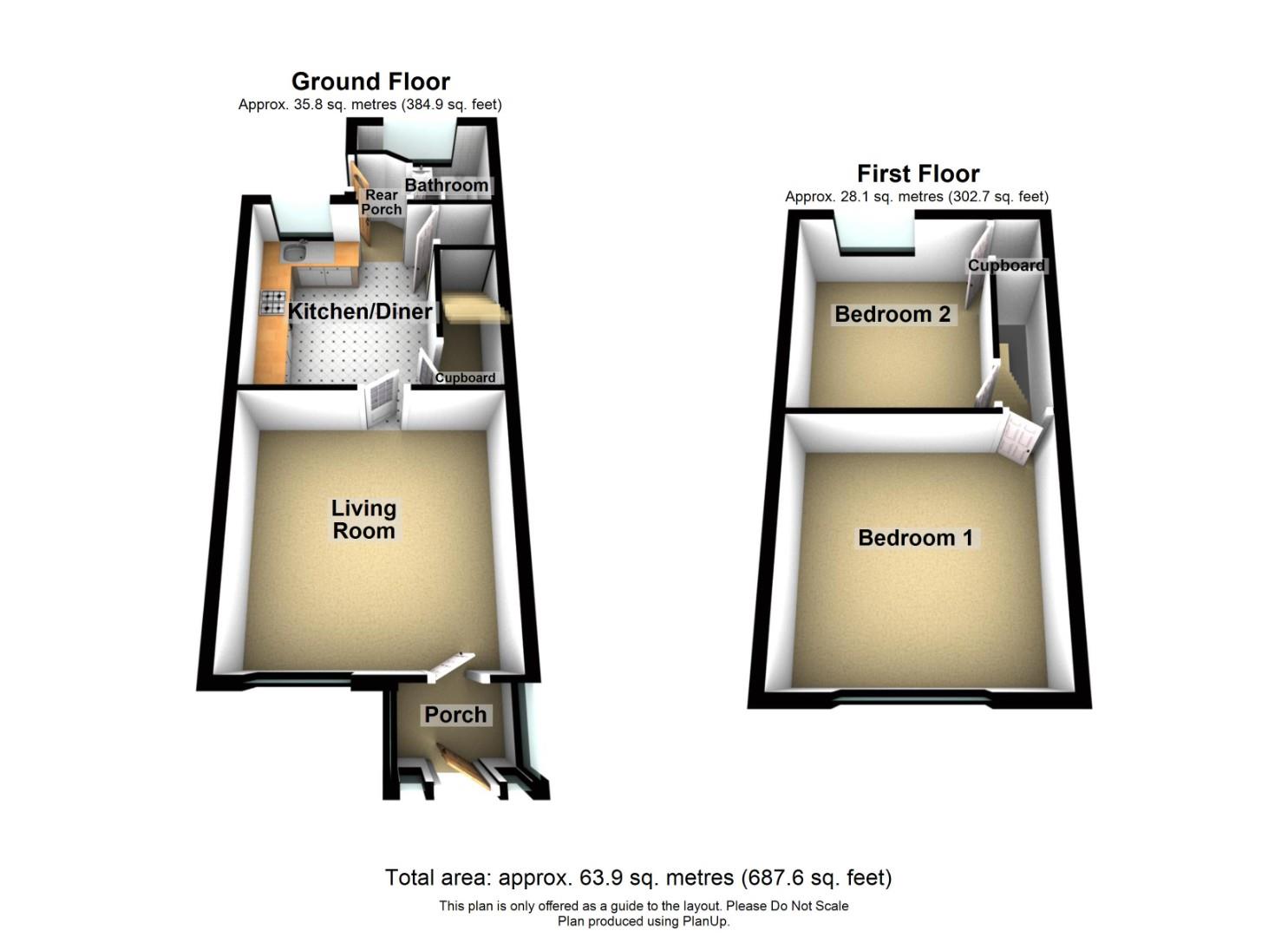- End Terraced Stone House
- Two Double Bedrooms
- Living Room & Kitchen/Diner
- Downstairs Family Bathroom
- Front Garden
- Two Outdoor Stores with Power & Light
- Popular Location
- EPC Band Rating E
- No Pets, Non-Smokers
- Available Mid June
2 Bedroom End of Terrace House for rent in Matlock
Grant's of Derbyshire are pleased to offer To Let this well presented, two double bedroomed, end terraced home which is located in the sought after town of Matlock and enjoys an elevated position with a lovely outlook. The property benefits from gas central heating and double glazing throughout and briefly comprises; porch, living room, kitchen diner, rear hall and family bathroom to the ground floor, then two good sized double bedrooms to the first floor. There is delightful front garden, on road parking right in front of the property and Cavendish Fields and a bus stop are just across the road as well as a children's playground around the corner. Available Mid June. Non smokers. Sorry, no pets.
Ground Floor - The property is accessed via the front garden where a pathway leads to steps that lead directly to the front entrance door which opens into the:
Porch - 1.63m x 1.13m (5'4" x 3'8") - With a uPVC double glazed door and four windows, one to each aspect. This is the ideal space for coat and shoe storage. An internal wooden door with glazed panel leads into the:
Living Room - 4.01m x 4.01m (max) (13'1" x 13'1" (max)) - A lovely room with a front aspect uPVC double glazed window which overlooks the front garden. This room also has a small cupboard which houses the fuse box. A wooden door opens into the:
Kitchen/Diner - 3.33m x 3.02m (10'11" x 9'10") - Which has a rear aspect uPVC double glazed window and a small table and chairs, ideal for dining. Fitted with a mixture of white gloss and wooden wall, base & drawer units with a granite effect work top over, a stainless steel sink with a mixer tap over, gas four ringer burner hob with a stainless steel extractor hood over and Zanussi electric oven beneath. There's also a freestanding washing machine and a freestanding under-counter fridge/freezer that will be left on a goodwill basis. A wooden door opens to an under-stairs storage cupboard which is ideal for storage of household items and also houses the gas boiler and the gas meter. An opening to the rear of the Kitchen/Diner leads to the:
Rear Porch - 1.09m x 1.06m (3'6" x 3'5") - Where there's a uPVC double glazed door which opens to the rear of the property and in turn, the two outdoor stores. An internal wooden door opens into the:
Bathroom - 2.28m (max) x 1.61m (max) (7'5" (max) x 5'3" (max) - Which has a rear aspect uPVC double glazed window with obscured glass, vinyl flooring and is fitted with a three piece suite consisting of panelled bathtub with mains shower over, pedestal wash hand basin and a low level flush WC.
First Floor - From the Kitchen/Diner, a wooden door opens to an enclosed staircase which rises to the first floor landing. Original wooden doors open from here into both Bedroom 1 and Bedroom 2.
Bedroom 1 - 3.89m x 3.79m (12'9" x 12'5") - A spacious double bedroom with a front aspect uPVC double glazed window which has a fantastic outlook over the front garden and towards Cavendish Fields and the valley.
Bedroom 2 - 3.04m x 3.33m (9'11" x 10'11") - A second double bedroom with a rear aspect uPVC double glazed window which overlooks the outdoor stores. This room has decorative panelling and three cupboards, one of which houses the hot water cylinder, one that houses the cold water tank and a third providing airing cupboard space.
Outside & Parking - This property benefits from a quaint front garden, laid to lawn, with a pathway down the side. The pathway extends to the rear of the property where access to two good sized outdoor stores can be found. Both of these have power and light, ideal for use of further appliances such as a tall free-standing freezer and/or tumble dryer. There is on-road parking on Cavendish Road, right in front of the property.
Council Tax Information - We are informed by Derbyshire Dales District Council that this home falls within Council Tax Band B which is currently �1589 per annum.
Directional Notes - From the roundabout at Matlock Town centre, proceed to climb Bank Road (past Costa Coffee on your right) all the way to the top where the road becomes which becomes Wellington Street and then take a sharp left hand turn into Cavendish Road. Proceed along Cavendish and eventually number 156 is located on the right hand side, just on the bend across from the park, identified by our 'To Let' board.
Property Ref: 26215_32182426
Similar Properties
Masson Road, Matlock Bath, Matlock
2 Bedroom Cottage | £800pcm
Grant's of Derbyshire are pleased to offer To Let this two bedroom cottage with plenty of character and charm throughout...
2 Bedroom Cottage | £790pcm
A charming cottage with parking and patio garden in the sought after village of Winster. Open plan living/kitchen area p...
2 Bedroom Apartment | £775pcm
Grants of Derbyshire are delighted to offer For Rent, this spacious and bright second floor, two bedroom apartment, loca...
3 Bedroom Detached House | £850pcm
Grant's of Derbyshire are pleased to offer To Let this three bedroom detached property occupying a convenient location c...
Ivy House, 25 Manor Road, South Wingfield
3 Bedroom Cottage | £850pcm
We are delighted to offer To Let, this 18th Century, detached character cottage which has undergone an extensive program...
2 Bedroom Detached Bungalow | £850pcm
This well presented two double bedroom detached bungalow enjoys a favoured location situated the popular village of Cric...

Grants of Derbyshire (Wirksworth)
6 Market Place, Wirksworth, Derbyshire, DE4 4ET
How much is your home worth?
Use our short form to request a valuation of your property.
Request a Valuation
