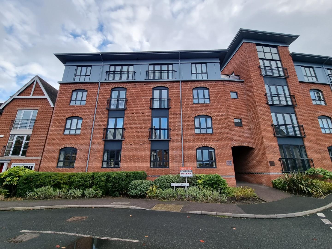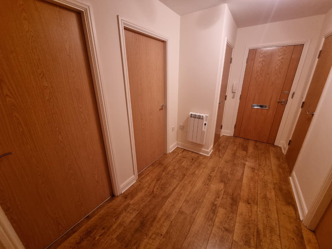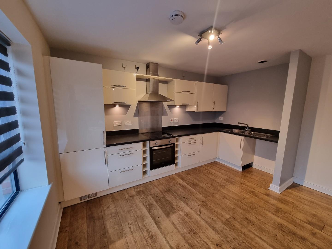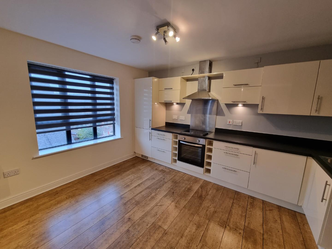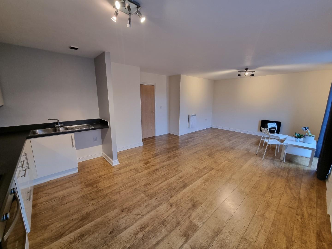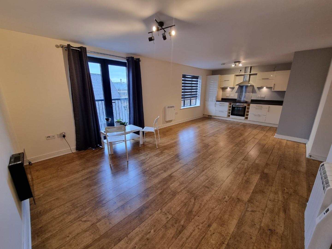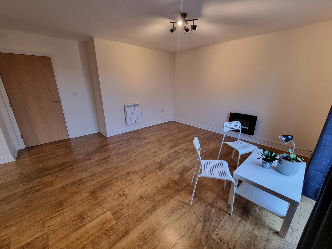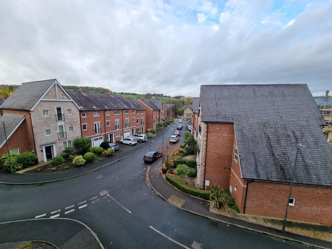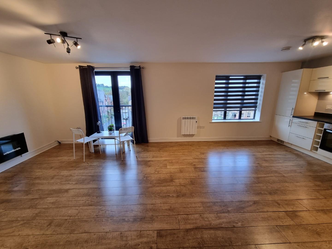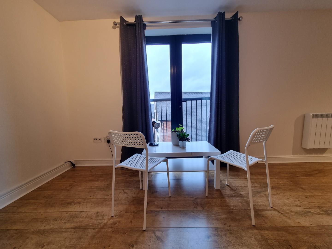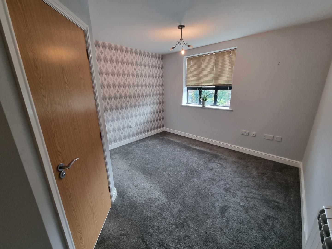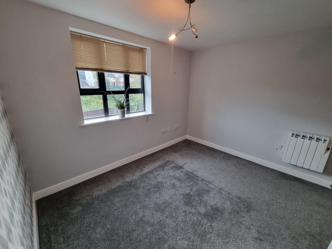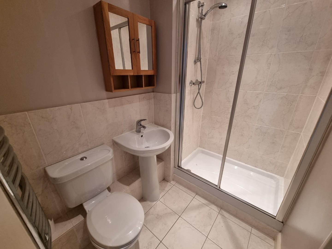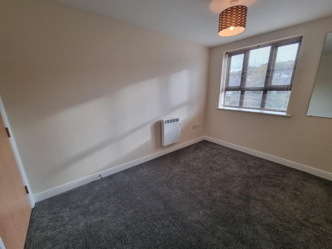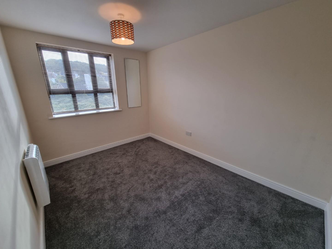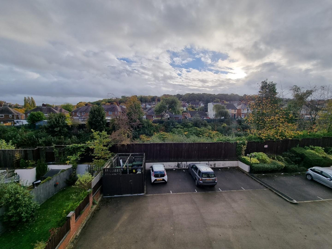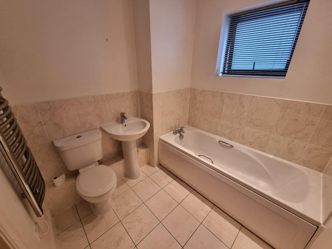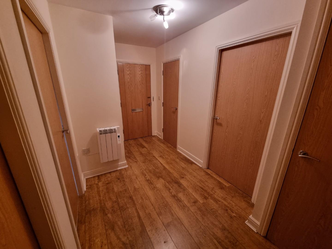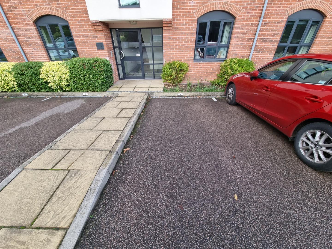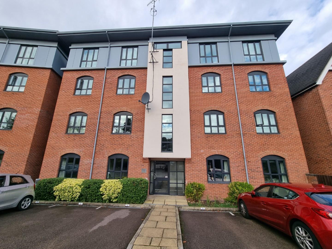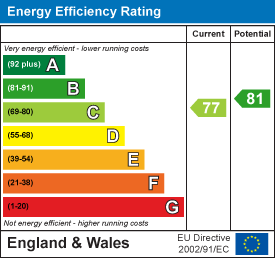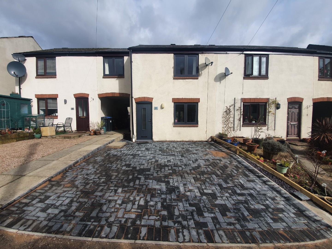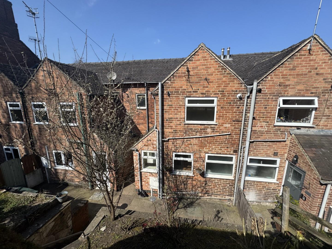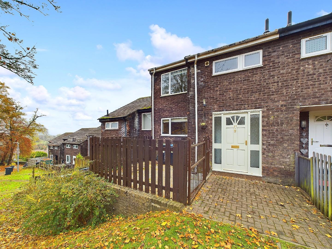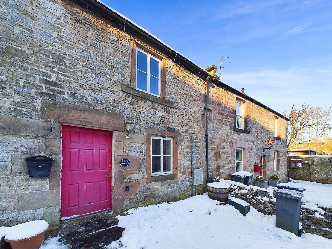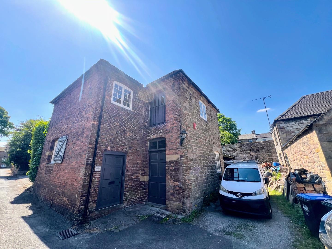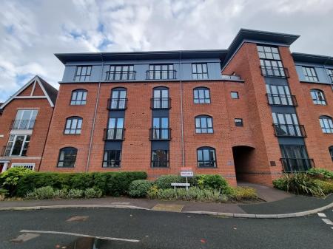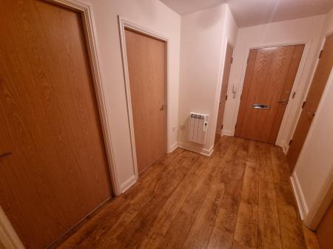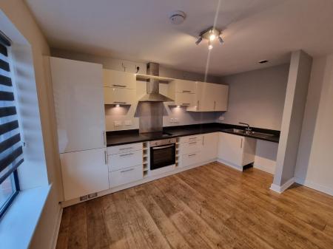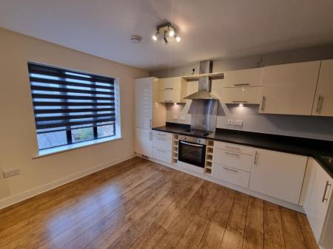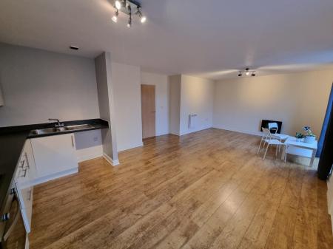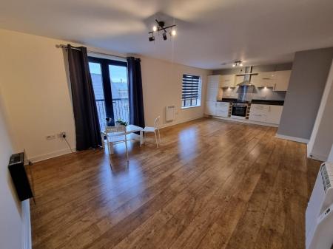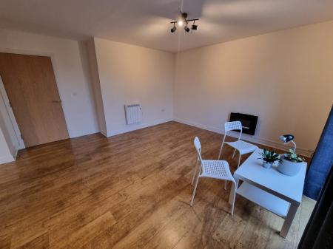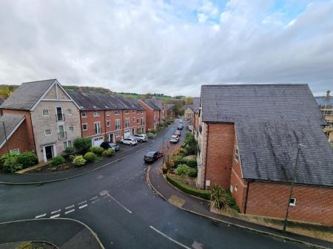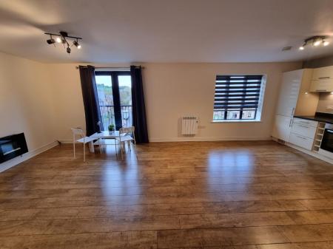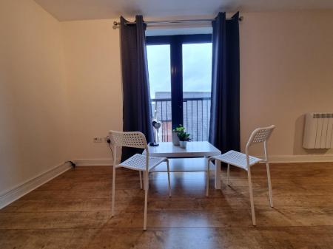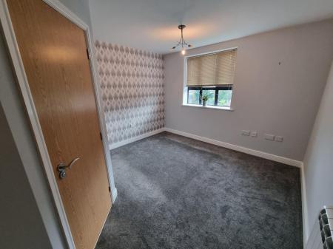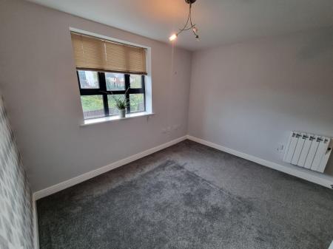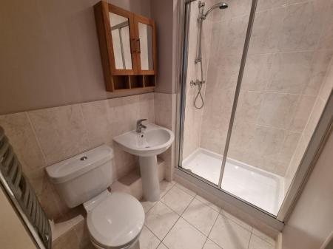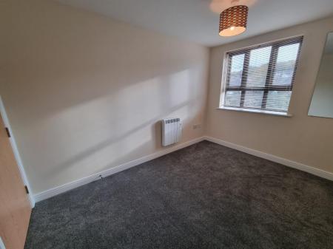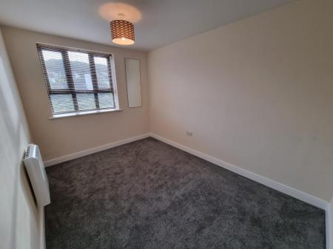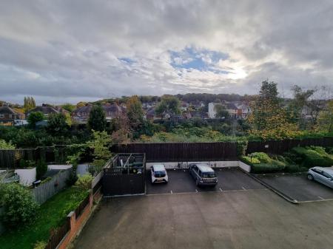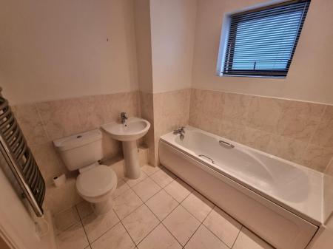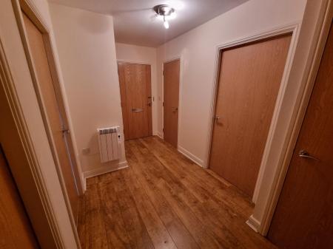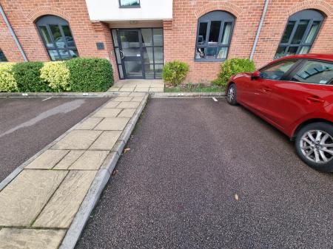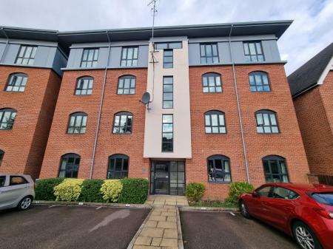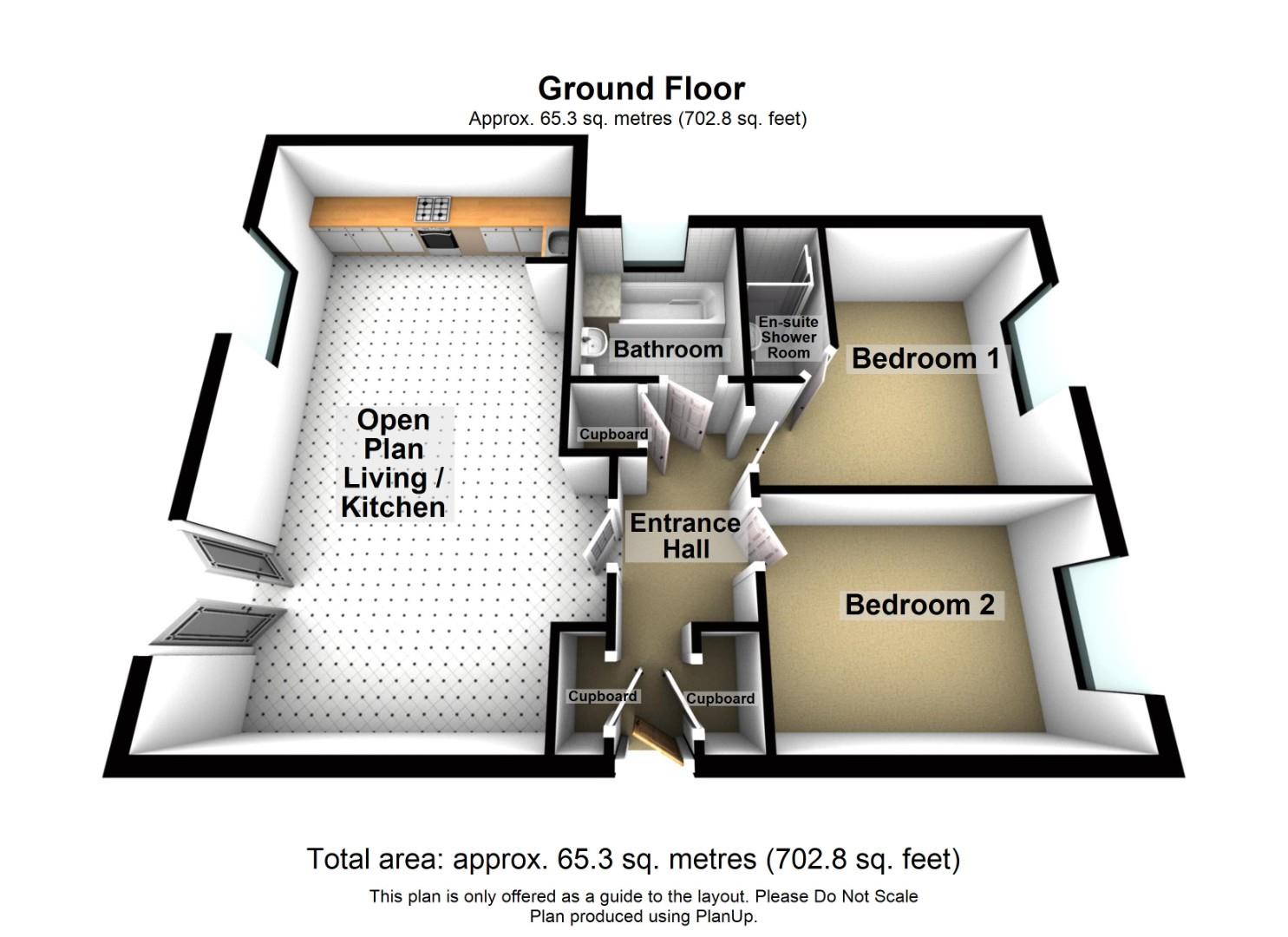- Second Floor Apartment
- Two Double Bedrooms
- Bathroom
- En-suite Shower Room
- Open Plan Living / Kitchen
- One Allocated Parking Space
- EPC Band Rating C
- Central Town Location
- Well Presented Throughout
- Available End of August 2025
2 Bedroom Apartment for rent in Belper
Grants of Derbyshire are delighted to offer For Rent, this spacious and bright second floor, two bedroom apartment, located in the heart of Belper town centre. Benefiting from electric heating and double glazing throughout, this property briefly comprises; Entrance Hall, Bathroom, Open Plan Living/Kitchen Area and Two Double Bedrooms, one of which has an En-suite Shower Room. This property doesn't have any outdoor space but is in a very central & sought after location, just a short walk from Belper River Gardens. There's an allocated parking space with Apartment 3 and additional visitor parking bays, as well as on-road parking. Available end of August 2025. No pets. Non-smokers only.
Access To The Property - The property is accessed at the back of the building via a shared access door. Stairs rise to all floors and Apartment 3 can be located on the second floor where the front entrance door opens into the:
Entrance Hall - With laminate flooring and spotlights to the ceiling, doors lead off to the Open Plan Living/Kitchen Area, Bedroom 1, Bedroom 2 and the Bathroom. Three further doors open to three storage cupboards, one has a rail and shelf, another just shelving and the third houses the hot water tank with storage space in front.
Open Plan Living / Kitchen - 7.49m (max) x 4:00m (max) (24'6" (max) x 13'1":0'0 - A bright and spacious room with laminate flooring , spotlights to the ceiling & two Kyros Rointe electric radiators. The Living/Dining area of this room has front aspect uPVC double glazed french doors with a juliet balcony, providing lots of natural light and fresh air. There's also a lovely electric fire, providing a focal point for a seating area. The Kitchen area of this room as a front aspect uPVC double glazed window, providing lots of light and is fitted with a contemporary suite consisting of matching cream gloss, wall, base and drawer units with a black granite effect work top over and stainless steel one and a half bowl sink with mixer tap over. There's under-unit spot lighting and integrated appliances include a tall fridge/freezer, an Electrolux electric hob with stainless steel extractor over and Lamona electric oven beneath. There's also space and plumbing for an automatic washing machine.
Bathroom - 2.10m x 2.03m (max) (6'10" x 6'7" (max)) - A neutrally decorated, part tiled room with tiled flooring and a side aspect uPVC double glazed window with obscured glass. This room is fitted with a white three piece suite which consists of a panelled bath tub, pedestal wash hand basin and dual flush WC. There's also an extractor fan and a chrome, ladder style heated towel rail.
Bedroom 1 - 2.63m x 3.44m & 3.68m x 1.24m (8'7" x 11'3" & 12'0 - An 'L' shaped double bedroom with a rear aspect uPVC double glazed window which has lovely views towards the woods & a Kyros Rointe electric radiator. A door opens into the:
En-Suite Shower Room - 1.45m (max) x 2.07m (max) (4'9" (max) x 6'9" (max) - A contemporary room with tiled flooring and spotlights to the ceiling. Fitted with a three piece suite consisting of double size shower cubicle with mains shower over, a pedestal wash hand basin and a dual flush WC. This room also has an extractor fan and a chrome, ladder style heated towel rail.
Bedroom 2 - 3.68m x 2.60m (12'0" x 8'6") - A double bedroom with a rear aspect uPVC double glazed window which looks towards the woodlands and a Kyros Rointe electric radiator.
Outside & Parking - This property doesn't have any outdoor space but Belper River Gardens is just a short walk away. There is an allocated parking space for Apartment 3, additional visitor parking bays & on-road parking available nearby.
Council Tax Information - We are informed by Amber Valley Borough Council that this home falls within Council Tax Band C which is currently �1781 per annum.
Directional Notes - From the centre of Belper, head south along Bridge Street towards the round about. Go straight over the round about and take the first left hand turn onto Leighton Way. Regency House is located right in front of you. You can park in the visitor car parking bay or on-road.
Property Ref: 26215_32762168
Similar Properties
3 Bedroom Terraced House | £750pcm
Grants of Derbyshire are pleased to offer To Let this three double bedroomed townhouse ideally located within a few minu...
2 Bedroom Terraced House | £750pcm
We are delighted to offer For Rent, this two bedroom town house located a short walk from the centre of Ashbourne. The p...
2 Bedroom Terraced House | £725pcm
We are delighted to offer To Let, this well presented, two double bedroom, terraced home, located in the sought after vi...
2 Bedroom Cottage | £790pcm
A charming cottage with parking and patio garden in the sought after village of Winster. Open plan living/kitchen area p...
Masson Road, Matlock Bath, Matlock
2 Bedroom Cottage | £800pcm
Grant's of Derbyshire are pleased to offer To Let this two bedroom cottage with plenty of character and charm throughout...
The Old Workshop, Blind Lane, Coldwell St, Wirksworth
2 Bedroom Detached House | £800pcm
Located in the centre of this popular town and filled with character, this two bedroom detached home is now available fo...

Grants of Derbyshire (Wirksworth)
6 Market Place, Wirksworth, Derbyshire, DE4 4ET
How much is your home worth?
Use our short form to request a valuation of your property.
Request a Valuation
