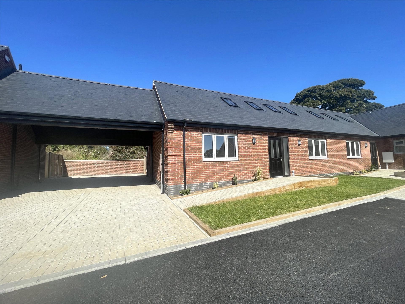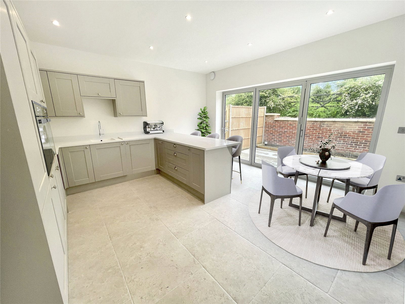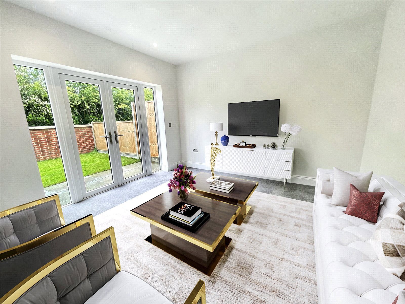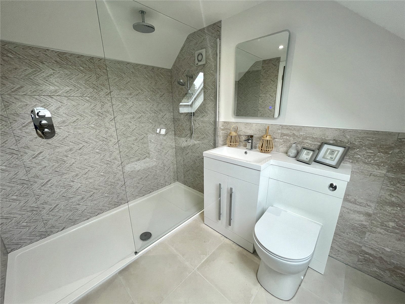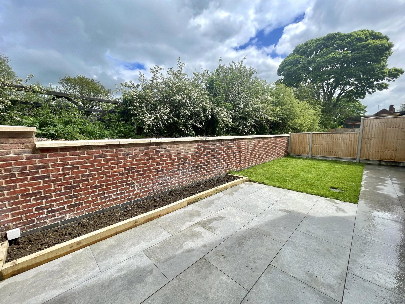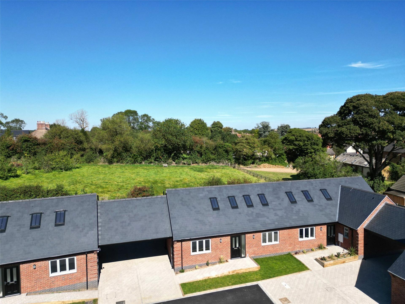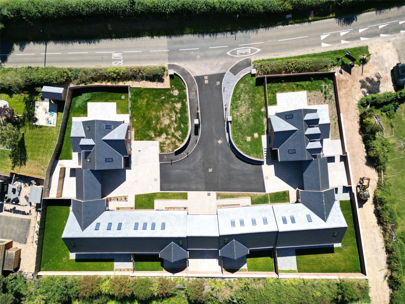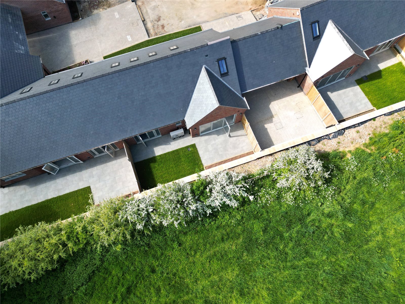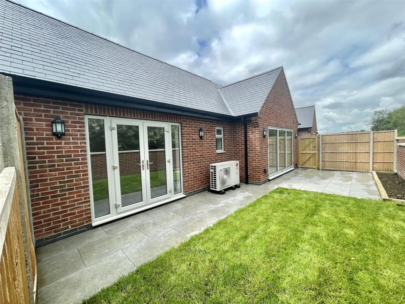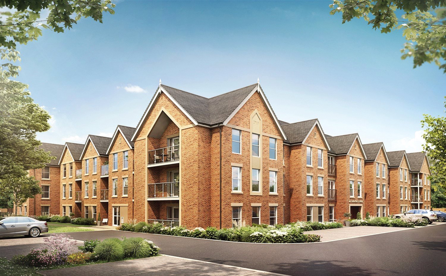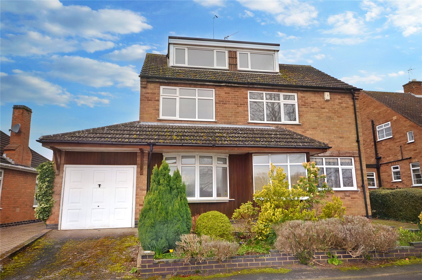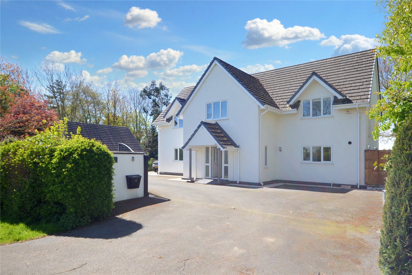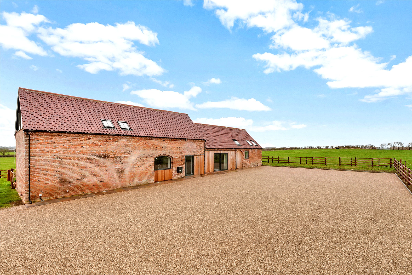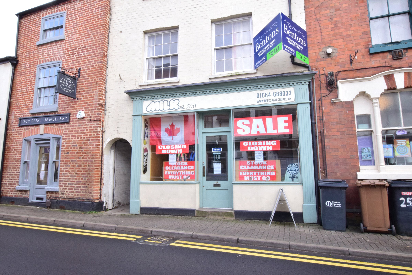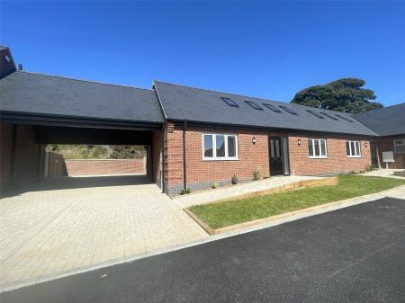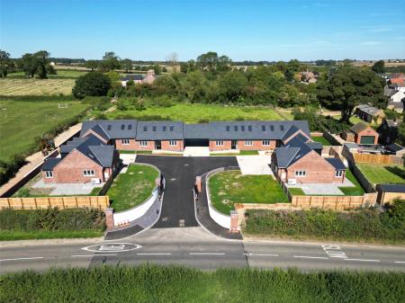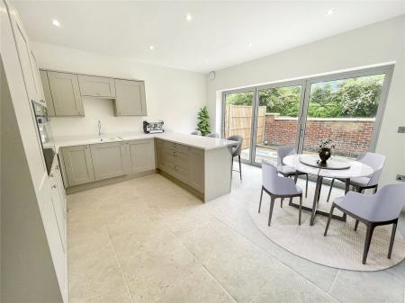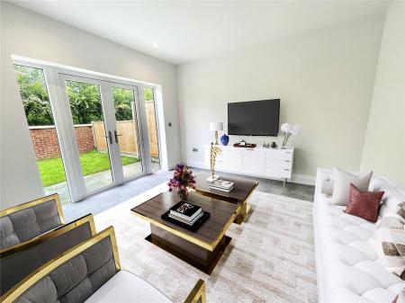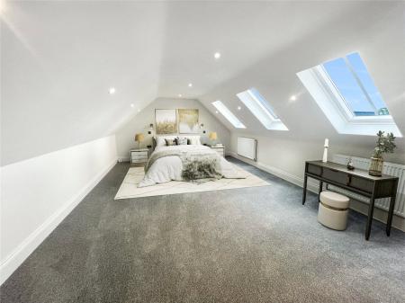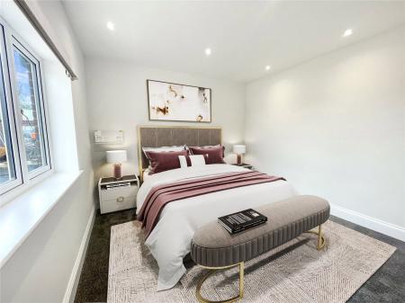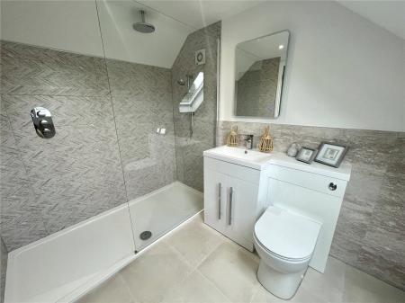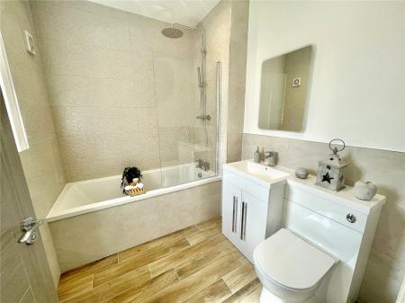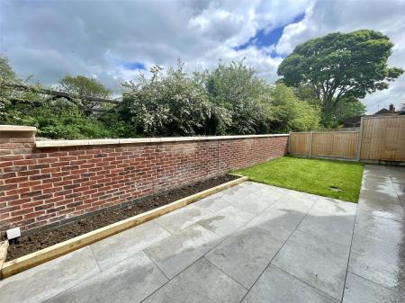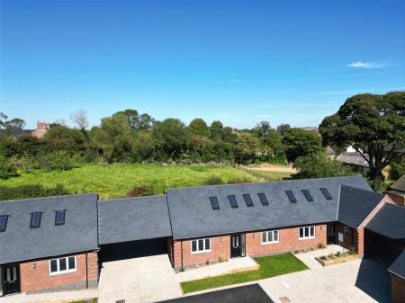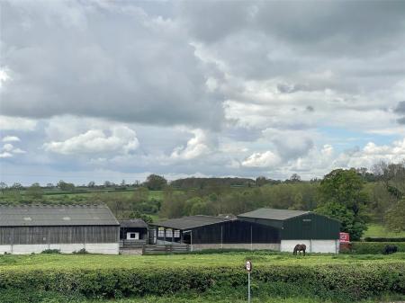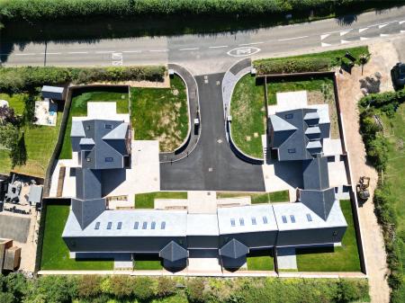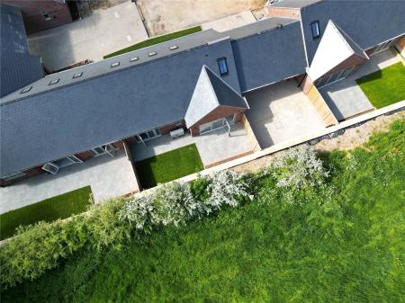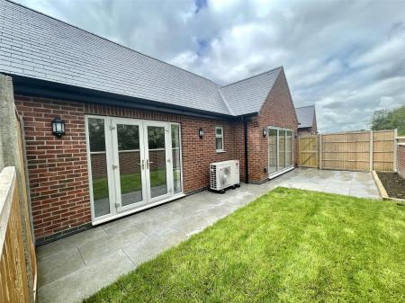- Tenancy Length - 12 Months Minimum
- EPC Rating Pending
- Council Tax Band Pending
- Tenancy Deposit £1840.38
- Holding Deposit £368.18
- High Specification
- Low Carbon Heating System
- Double Glazing
- Underfloor Heating to Ground Floor
- Lounge, Dining Kitchen with Integrated Appliances
3 Bedroom House for rent in Melton Mowbray
A rare opportunity to rent one of these exclusive properties forming part of this select gated access development within Scalford village. The accommodation comprises main entrance into L-shaped hallway, lounge with French doors to the rear gardens, dining kitchen with integrated appliances and Bi-folding doors to the rear gardens. On the ground floor are two double bedrooms, main bathroom, bedroom three with en-suite shower room. On the first floor a landing leads to bedroom one, dressing room and en-suite shower room. Outside are two allocated parking spaces with permeable paving, electric gated access from King Street leads into a tarmacadam area. The rear gardens have a block paved patio and lawned gardens offering an extensive corner plot with a high degree of general privacy. The property will have an Air Source pump central heating system (underfloor heating to ground floor accommodation) and uPVC double glazing with intruder alarm systems installed.
Cricketer Court Cricketer Court forms part of this exclusive development set in the heart of Scalford village consisting of four, three bedroom semi-detached and two three bedroom detached dwellings, individually and architecturally designed. Built to a high specification by local developers DBR Developments affording open countryside views. DBR Developments have worked closely with the planning authority and architects to produce these stunning dwellings at the heart of this popular village, sympathetic to the surrounding environment with new homes blending seamlessly with neighbouring properties.
'Our approach is a simple one, a mixture of modern as well as traditional materials and methods carefully chosen to harmonise with the existing environment. Our site manager ensure that the build quality lives up to the highest standards that the people and neighbours come to expect!'
Specification
General Mains operated smoke and CO²detectors
High quality sealed Agatle Grey (white interior) uPVC windows
Modern Bi-folding doors
Insulation to latest specification
Air Source Heat Pumps by LG with quality radiators (there is underfloor heating to the ground floor)
BT/Virgin connections (where available)
Monitored alarm system
Modern internal feature oak linear light grey with complementary handles
Timber staircase with oak handrail and capping
Ground Floor All ground floor accommodation is tiled and carpets will be fitted to stairs.
Lounge11'6" (3.51m) x 12' (3.65m) maximum.
Dining Kitchen14'4" x 14'4" (4.37m x 4.37m). Having pebble grey and white Corian worktops, quality premium contemporary fitted kitchen, premium branded appliances, quality single oven, hotplate, induction hob, microwave, dishwasher, fridge and freezer (70/30).
Bedroom Two14'4" (4.37m) maximum x 11'5" (3.48m).
Bedroom Three10'8" x 10' (3.25m x 3.05m).
En-suite3'11" x 7'7" (1.2m x 2.3m). Contemporary quality white suite with fitted furniture, selection of high quality modern ceramic tiling, vanity unit, tiling to walls and floors, electric extractor fan and heated towel rail.
Bathroom6'9" x 6'7" (2.06m x 2m). Contemporary quality white suite with fitted furniture, selection of high quality modern ceramic tiling, vanity unit, tiling to walls and floors, electric extractor fan and heated towel rail.
First Floor Carpets will be fitted to bedroom and dressing room.
Bedroom One18'10" x 13'6" (5.74m x 4.11m).
Dressing Room5'5" x 13'6" (1.65m x 4.11m).
En-suite5'3" x 9'11" (1.6m x 3.02m). Contemporary quality white suite with fitted furniture, selection of high quality modern ceramic tiling, vanity unit, tiling to walls and floors, electric extractor fan and heated towel rail.
Parking There are two allocated parking space with permeable paving. The main entrance driveway is in tarmac with electric gated fob access.
Gardens Gardens with be turfed to rear with paved areas and there will be external security lighting.
General Note Please note that the bathroom photos are of Plot 2 show home at Cricketers Court for identification purposes only showing specification and furnished accommodation finish. The photographs with furniture have been staged for illustration purpose only.
Extra Information To check Internet and Mobile Availability please use the following link:
https://checker.ofcom.org.uk/en-gb/broadband-coverage
To check Flood Risk please use the following link:
https://check-long-term-flood-risk.service.gov.uk/postcode
Rent £1595
Deposit £1840.38
Pets Considered on an individual basis
EPC TBC
Council Tax Band Pending
Length Of Tenancy Twelve months minimum
Tenancy Information Under the Tenant Fees Act 2019 before the tenancy starts the following are payable: -
Holding Deposit: 1 week's rent
Deposit: 5 week’s rent (for annual rents up to £50,000).
Initial monthly rent
During the tenancy the tenant(s) are responsible for the rent, all utilities, telephone and internet connections and their relevant subscriptions, television licence and Council Tax.
Under the new legislation, permitted payments will also include, but are not limited to, damage as outlined in the Tenancy Agreement, reasonable costs incurred due to loss of keys and security devices, reasonable costs incurred by breach of tenancy by the tenant(s), reasonable costs incurred by the landlord due to early termination of the tenancy, any changes to the Tenancy Agreement (£50 inclusive of VAT), interest at 3% for late payment of rent as determined by the Tenant Fees Act 2019.
Property Redress
We are members of a property redress scheme. The name of our provider is: The Property Ombudsman.
Client Money Protection
We have client money protection. The name of our scheme is: RICS
As members of the National Association of Estate Agents, The Royal Institute of Chartered Surveyors and being members of Safeagent, our determination to locate only tenants of the highest quality, you can be assured that the letting & management of your property will be handled with the utmost care and attention.
Important information
Property Ref: 55639_BNT240377_L
Similar Properties
Cricketer Court, Scalford, Melton Mowbray
3 Bedroom House | £1,595pcm
A rare opportunity to rent one of these exclusive properties forming part of this select gated access development within...
Catherine Place, Scalford Road, Melton Mowbray
1 Bedroom Apartment | £1,540pcm
Exclusive retirement home for the over 60's. Brand new one-bedroom apartment at our popular Catherine Place development...
Station Road, Rearsby, Leicester
4 Bedroom Detached House | £1,450pcm
New to the rental market, spacious and refurbished four bedroom detached property in the Leicestershire village of Rears...
Shoby Lane, Grimston, Melton Mowbray
5 Bedroom Detached House | £2,400pcm
Located in the highly regarded village of Grimston is this individual and large detached home set in a stunning position...
Hose Lane, Colston Bassett, Nottingham
4 Bedroom Barn Conversion | £2,750pcm
Home Farm Barn - A magnificent barn conversion situated on the outskirts of this well-renowned and sought after village....
Leicester Street, Melton Mowbray, Leicestershire
Retail Property (High Street) | £5,000pa
A refurbished centrally located ground floor retail premises, situated on Leicester Street adjacent to Wilton and Egerto...

Bentons (Melton Mowbray)
47 Nottingham Street, Melton Mowbray, Leicestershire, LE13 1NN
How much is your home worth?
Use our short form to request a valuation of your property.
Request a Valuation
