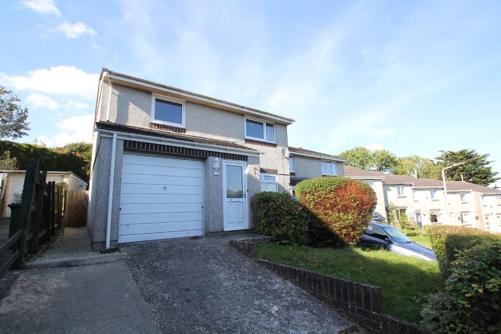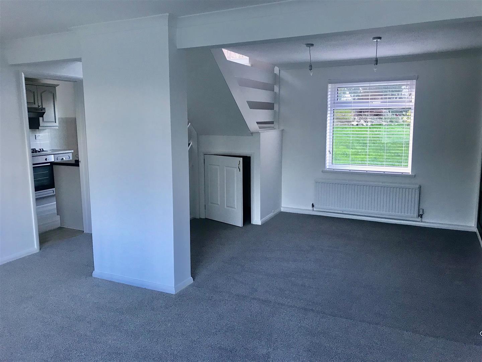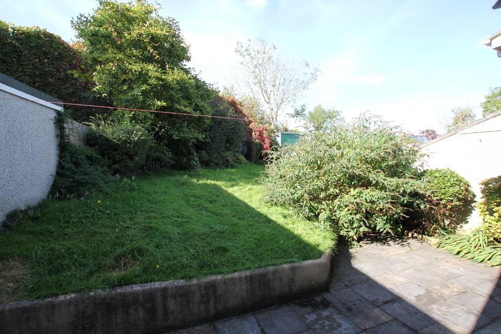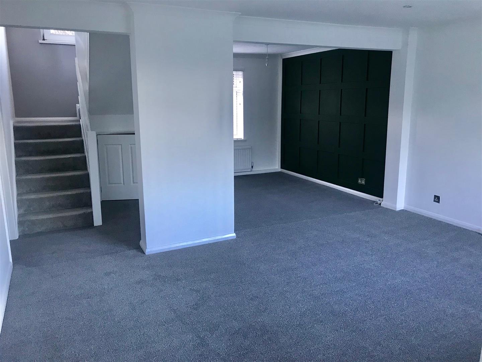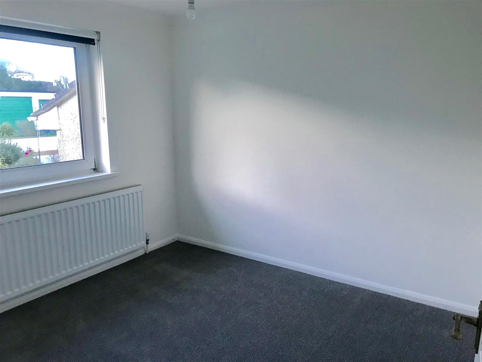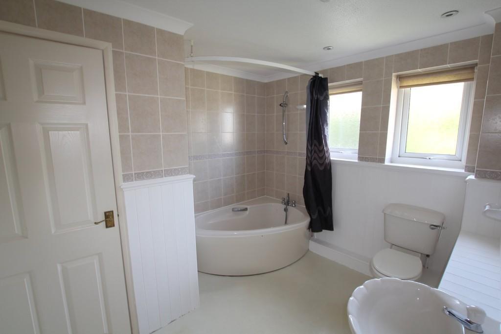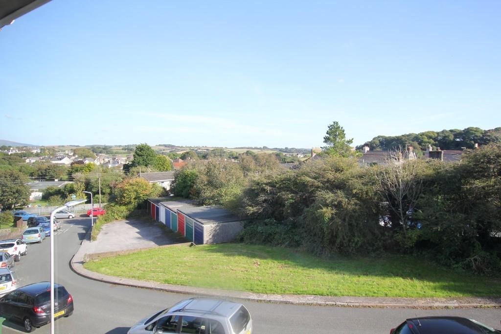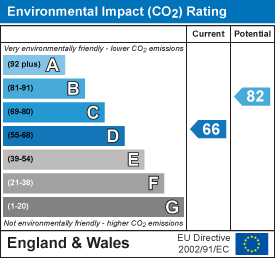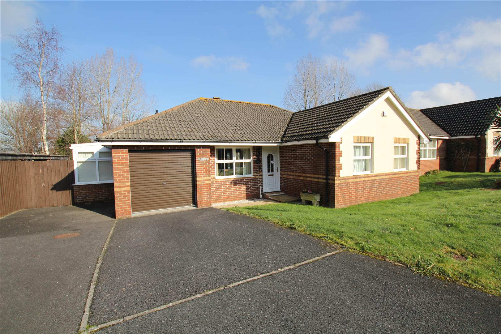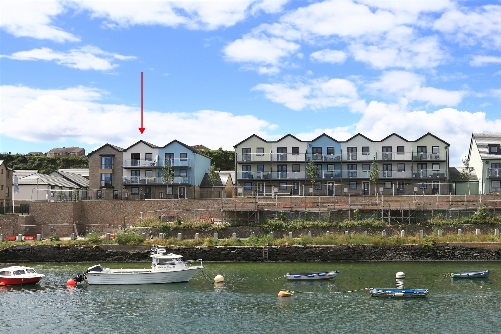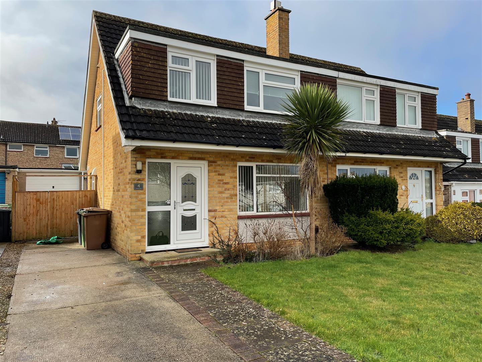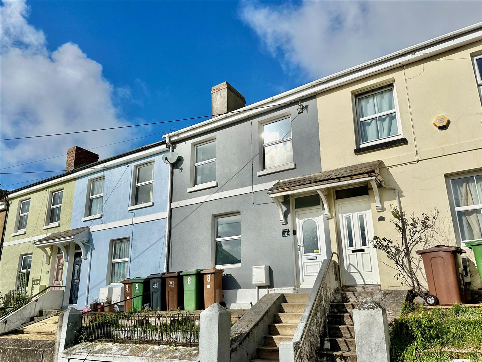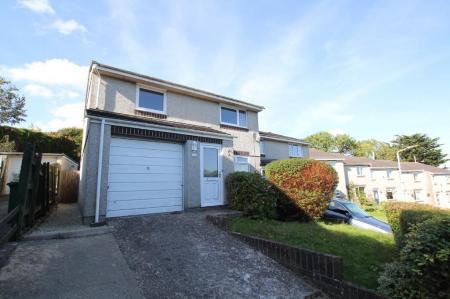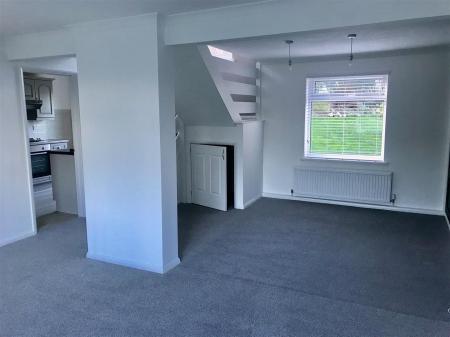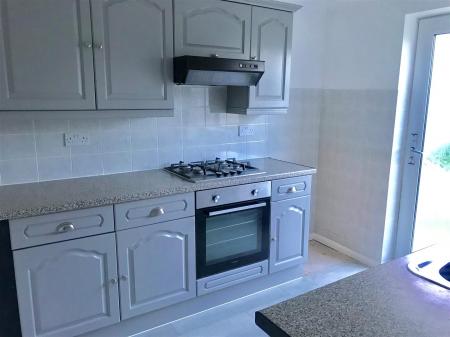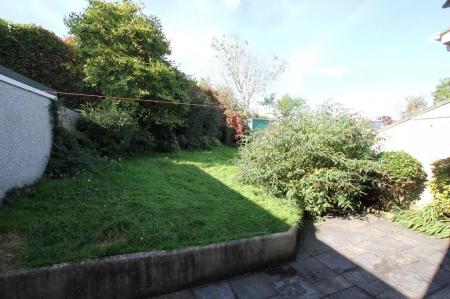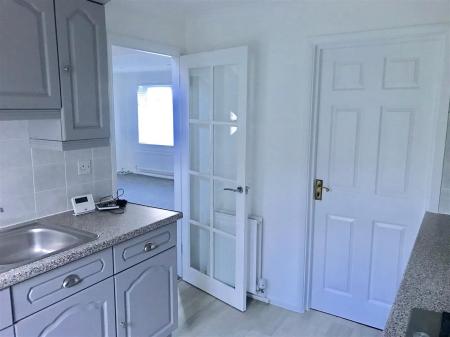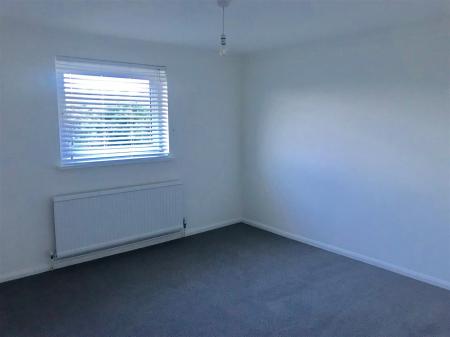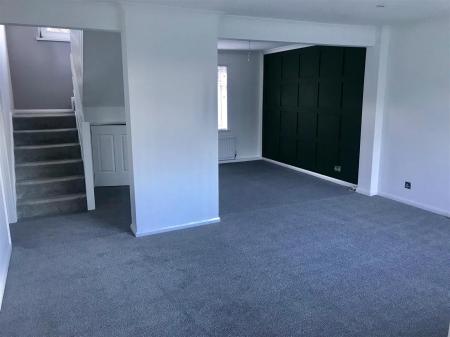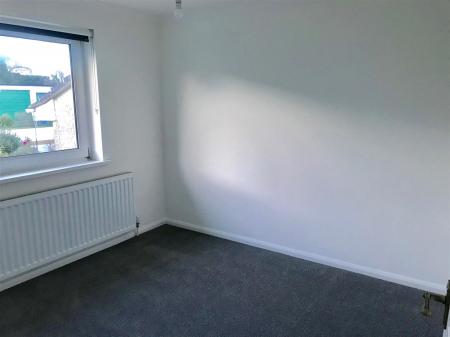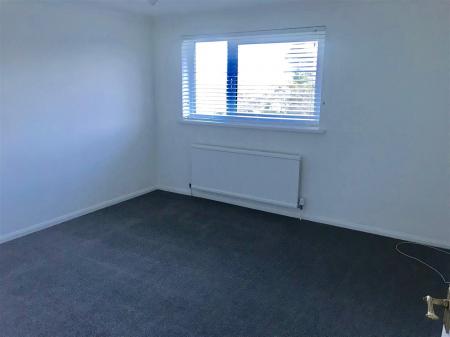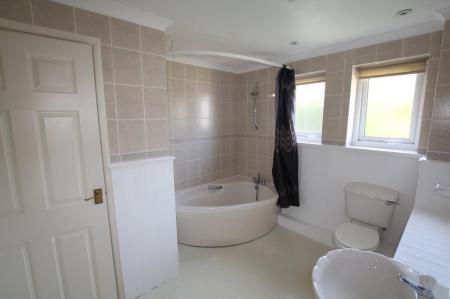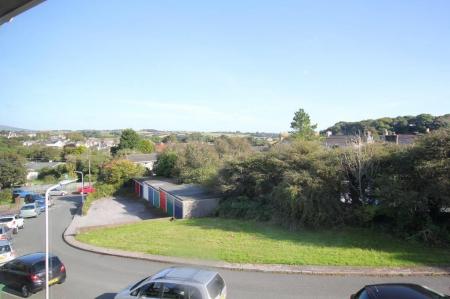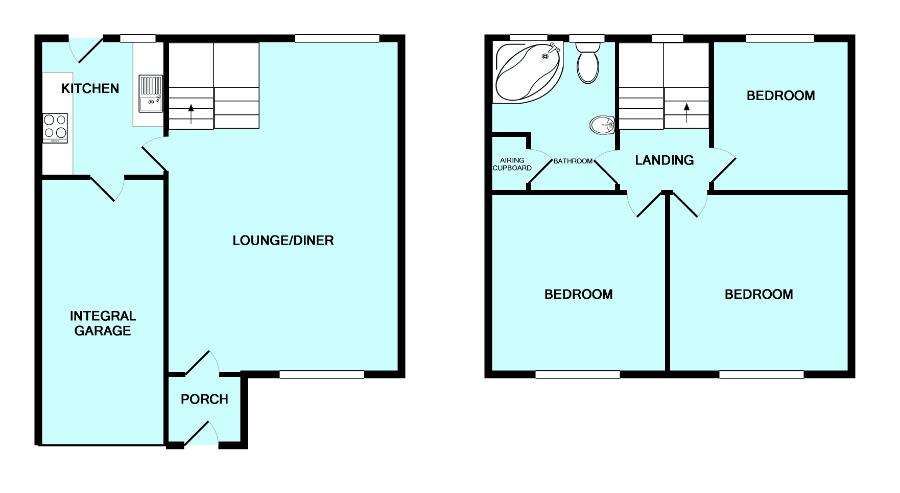- Long term rental property
- Unfurnished accommodation
- Fitted kitchen
- Open plan lounge/dining room
- 3 double bedrooms
- Modern bathroom
- Enclosed garden
- Integral garage & off-road parking
- Available now
3 Bedroom Semi-Detached House for rent in Plymouth
Semi-detached family property with unfurnished accommodation comprising fitted kitchen, open plan lounge/diner, 3 double bedrooms & modern bathroom. Gardens to the front & rear. Drive & integral garage. Double-glazing & gas central heating.
Garden Park Close, Elburton, Plymouth Pl9 8Jl - Accommodation - uPVC part-obscured double-glazed entrance door leading into the entrance porch.
Entrance Porch - 5' 0" x 4' 4" (1.53m x 1.34m) - Glazed inner door leading into the lounge/dining room.
Lounge/Dining Room - 21' 6" x 15' 1" (6.56m x 4.61m) maximum - Turning staircase rising to the first floor accommodation with under-stairs storage cupboard. Double-glazed windows to the front and rear elevations. Door leading into the kitchen.
Kitchen - 9' 9" x 8' 1" (2.98m x 2.47m) including kitchen un - Matching eye level and base units with roll-edged work surfaces and tiled splash-backs. Inset single-drainer sink unit with mixer tap. Built-in 4-ring gas hob with electric oven beneath and built-in extractor. Courtesy door to the garage. Double-glazed window. Obscured double-glazed door giving access to the rear garden.
Integral Garage - 17' 3" x 8' 3" (5.28m x 2.52m) - Up-and-over door the front. Power and light. Wall-mounted electric meter, fuse box and consumer unit.
First Floor Landing - Double-glazed window to the rear.
Bedroom Three - 9' 8" x 9' 0" (2.96m x 2.75m) - Double-glazed window to the rear overlooking the garden.
Bedroom Two - 11' 7" x 11' 6" (3.55m x 3.52m) - Double-glazed window to the front with pleasant outlook across local rooftops toward the countryside.
Bedroom One - 11' 7" x 11' 10" (3.54m x 3.63m) - Double-glazed window to the front with pleasant outlook across local rooftops toward the countryside.
Bathroom - 9' 8" x 8' 3" (2.97m x 2.52m) - White suite comprising corner bath with mixer tap and spray attachment, pedestal wash handbasin and low-level toilet. Tiling to all walls with wood panelling beneath. Built-in cupboard housing the gas boiler. Airing cupboard space. Loft hatch.
Outside - A sloped drive provides off-road parking and leads to the integral garage with an adjacent lawn and mature shrubs. To the side of the property a gate leads through to the rear garden which is enclosed by a combination of walling, fencing and mature hedging. Paved area adjacent to the rear of the property with an elevated lawn and mature shrubs.
Important information
Property Ref: 11002660_31347692
Similar Properties
3 Bedroom Detached Bungalow | £1,100pcm
Detached bungalow with unfurnished accommodation available from 1/10/19 for long-term rental, comprising lounge/dining r...
4 Bedroom Townhouse | £1,100pcm
Well-presented mid-terraced 3-storey waterside town house with fantastic views over Hooe Lake & offering unfurnished acc...
3 Bedroom Semi-Detached House | £1,100pcm
Older-style semi-detached house situated in a sought-after location within Elburton, close to the village & within easy...
3 Bedroom Semi-Detached House | £1,150pcm
Available now is this fabulous semi-detached property. It is unfurnished & available on a long-term basis. The accommoda...
3 Bedroom Semi-Detached House | £1,150pcm
Available from October 2023 is this 3-bedroom semi-detached property which is available unfurnished. Additional accommod...
3 Bedroom Terraced House | £1,150pcm
Older-style mid-terraced house situated in the heart of Oreston village close to the water. The accommodation briefly co...

Julian Marks Estate Agents (Plymstock)
2 The Broadway, Plymstock, Plymstock, Devon, PL9 7AW
How much is your home worth?
Use our short form to request a valuation of your property.
Request a Valuation
