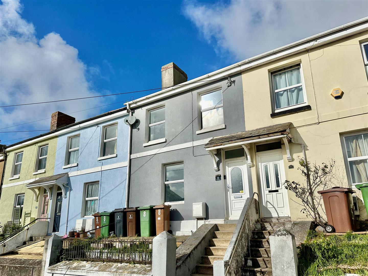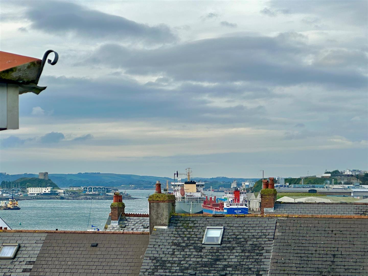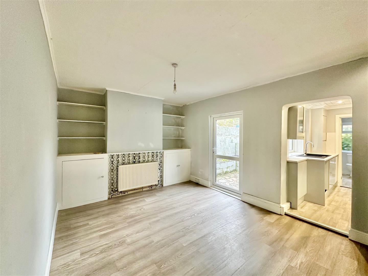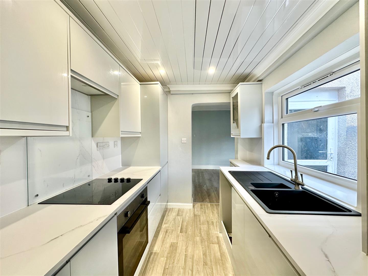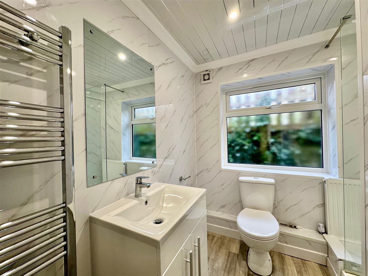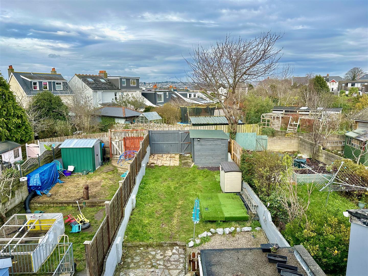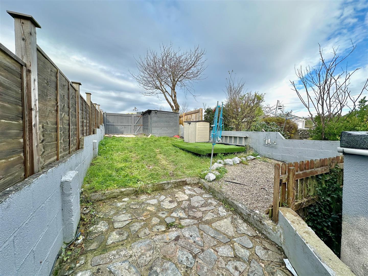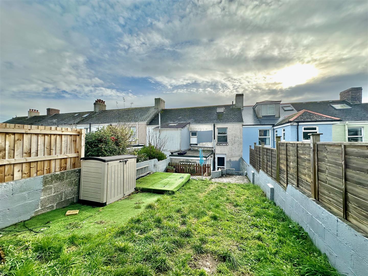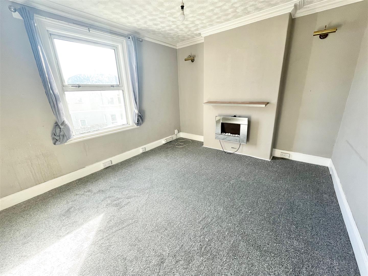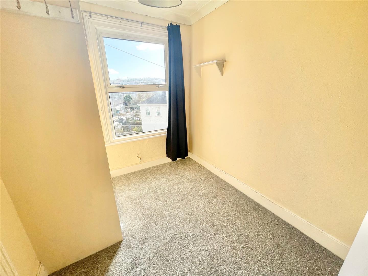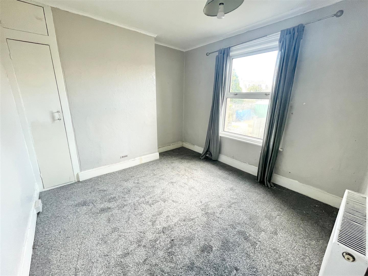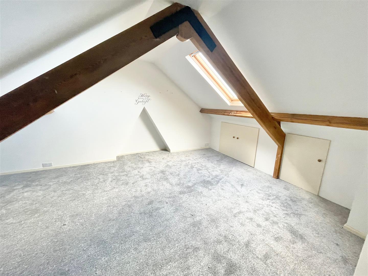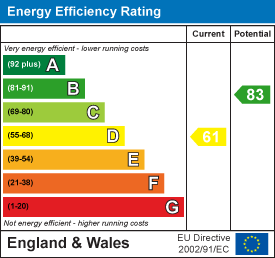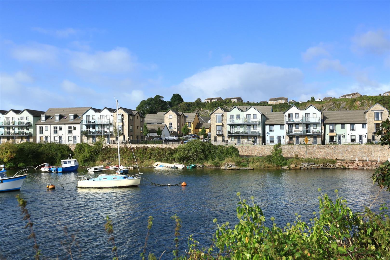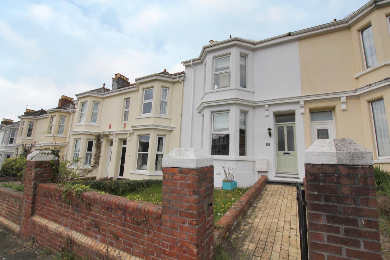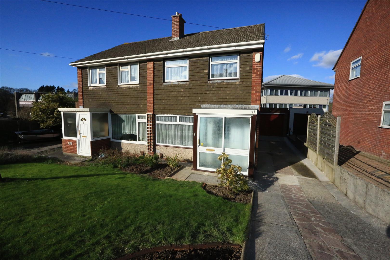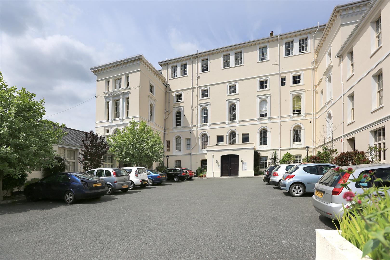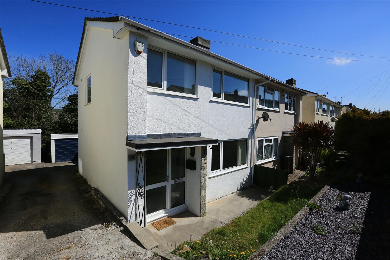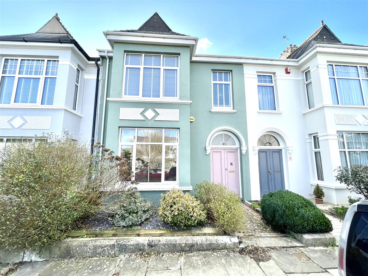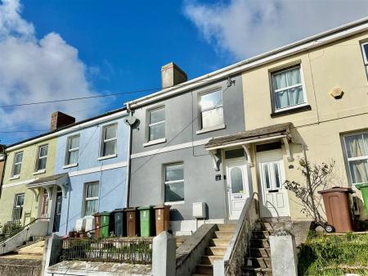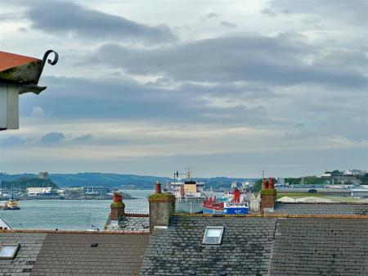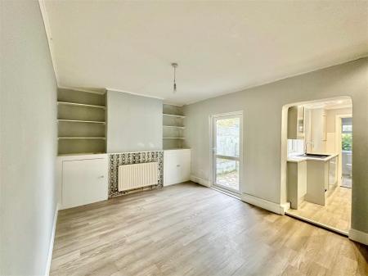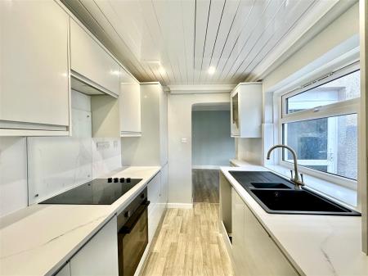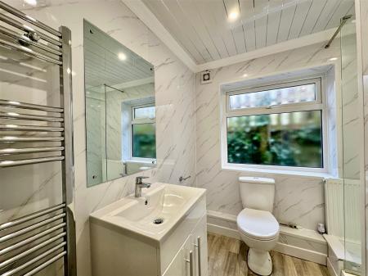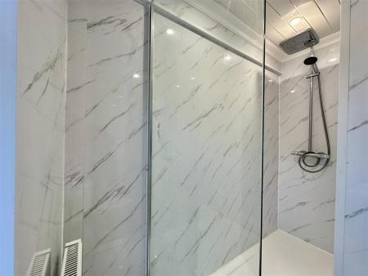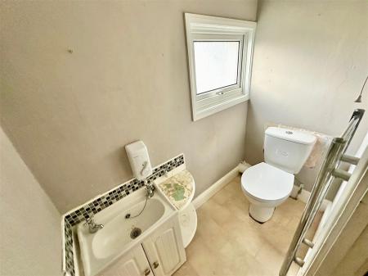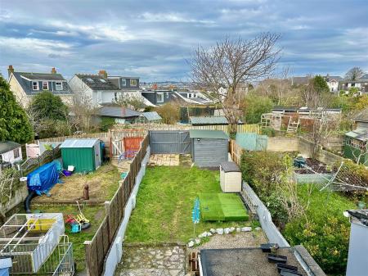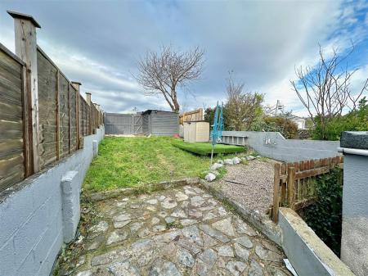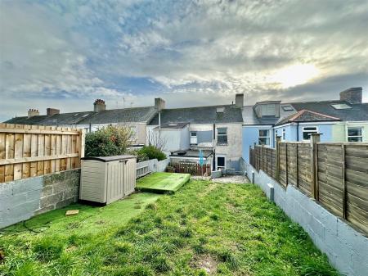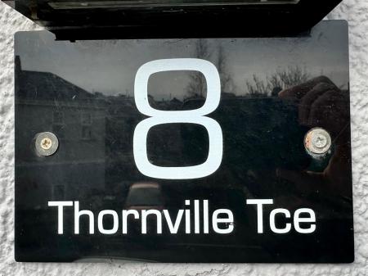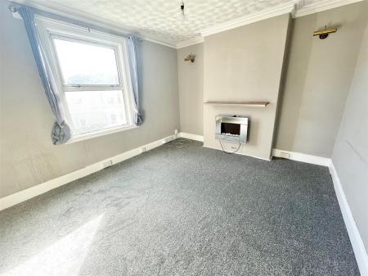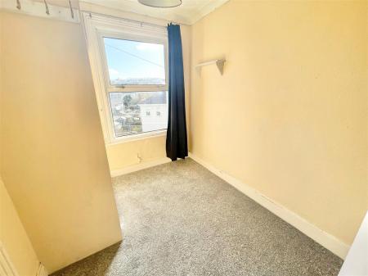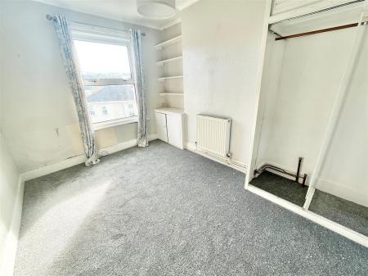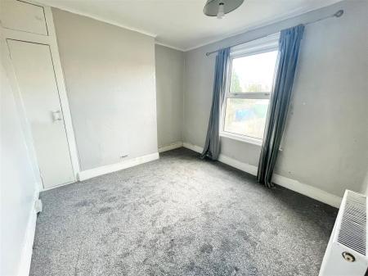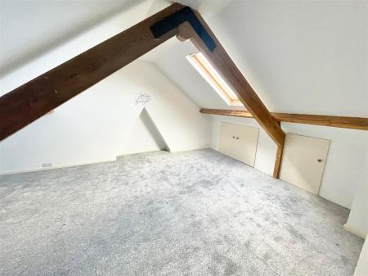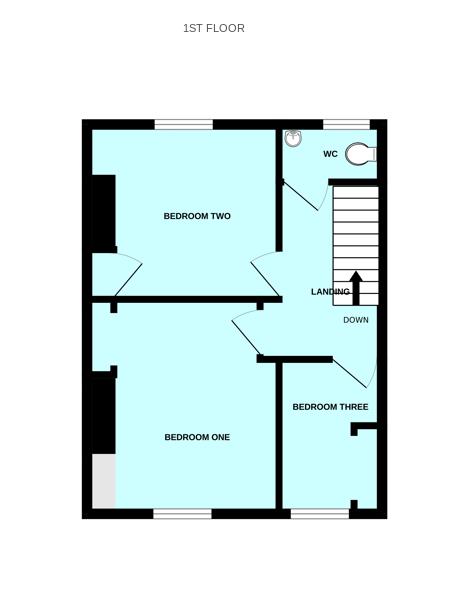- Older-style mid-terraced house
- Available now
- Lounge & full-width dining room
- Kitchen
- Ground floor shower room
- 3 bedrooms
- First floor wc & utilised loft room
- Rear garden
- Double-glazing & central heating
- Unfurnished accommodation
3 Bedroom Terraced House for rent in Plymouth
Older-style mid-terraced house situated in the heart of Oreston village close to the water. The accommodation briefly comprises an entrance hall, lounge, open-plan full-width dining room, kitchen & ground floor shower room. On the first floor there are 3 bedrooms & a first floor wc plus a utilised loft space. Rear garden. Double-glazing & central heating.
Thornville Terrace, Oreston, Pl9 7Lg -
Accommodation - Front door opening into the hall.
Hall - Over-head cupboard housing the electric meter and consumer unit.
Lounge - 4.04m x 3.33m (13'3 x 10'11) - Chimney breast. Coved ceiling. Window to the front elevation.
Dining Room - 5.08m x 3.28m (16'8 x 10'9) - Chimney breast with storage either side. Staircase ascending to the first floor. Under-stairs cupboard. Glazed door leading to the rear opening onto the garden. Doorway opening into the kitchen.
Kitchen - 2.59m x 2.06m (8'6 x 6'9) - A range of base and wall-mounted cabinets with matching fascias and work surfaces. Inset one-&-a-half bowl single drainer sink unit. Oven and hob. Integral fridge and freezer. Gas boiler concealed by a matching cabinet. Panel ceiling. Window to the side elevation. Doorway opening into the shower room.
Shower Room - 2.24m x 2.08m (7'4 x 6'10) - Comprising a large walk-in shower with waterproof panelling to the walls and built-in shower system, basin with cupboard beneath and a wc. Obscured window to the rear elevation.
First Floor Landing - Providing access to the first floor accommodation. Staircase ascending to the utilised loft room.
Bedroom One - 3.20m x 3.00m (10'6 x 9'10) - Chimney breast with storage either side. Window to the front elevation.
Bedroom Two - 3.66m x 2.79m (12' x 9'2) - Chimney breast with a built-in cupboard to one side. Window to the rear elevation overlooking the garden.
Bedroom Three - 2.57m x 2.11m (8'5 x 6'11) - Built-in cupboard. Window to the front elevation.
First Floor Wc - Comprising a wc and a small basin with a cupboard beneath. Chrome towel rail/radiator. Obscured window to the rear elevation.
Utilised Loft Space - 4.70m x 4.22m (15'5 x 13'10) - Doorway at the top of the stairs. Velux-style window to the rear elevation.
Outside - The rear garden is laid to lawn together with a patio area. There is a timber shed and a rear access gate. There is a small front garden with terraces laid to paving and chippings. There is an outside gas meter.
Council Tax - Plymouth City Council
Council tax band B
Property Ref: 11002660_32885196
Similar Properties
Barton Road, Plymstock, Plymouth
3 Bedroom House | £1,200pcm
Beautiful modern end-terraced property located opposite Hooe lake with accommodation comprising fitted kitchen, lounge/d...
2 Bedroom Terraced House | £1,200pcm
Older-style terraced property in central Plymouth with unfurnished accommodation available from end of January 2024, bri...
3 Bedroom Semi-Detached House | £1,200pcm
Available now on a long-term basis - refurbished semi-detached family property, conveniently located for local amenities...
3 Bedroom Penthouse | £1,250pcm
Beautifully-appointed furnished duplex penthouse apartment with 2 secure parking spaces & wonderful views, briefly compr...
3 Bedroom Semi-Detached House | £1,250pcm
Semi-detached family home available now with accommodation comprising 3 bedrooms, lounge/dining room, fitted kitchen & b...
3 Bedroom House | £1,250pcm
Available from April 2023 - beautiful period terraced property with unfurnished accommodation including an entrance hall...

Julian Marks Estate Agents (Plymstock)
2 The Broadway, Plymstock, Plymstock, Devon, PL9 7AW
How much is your home worth?
Use our short form to request a valuation of your property.
Request a Valuation
