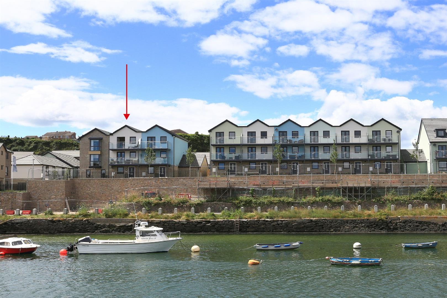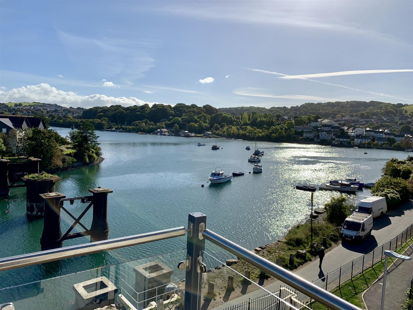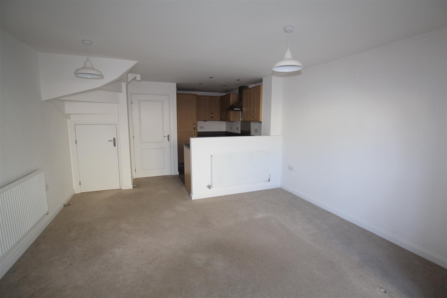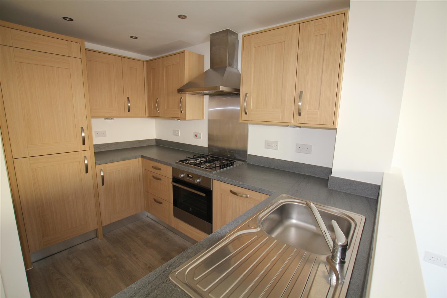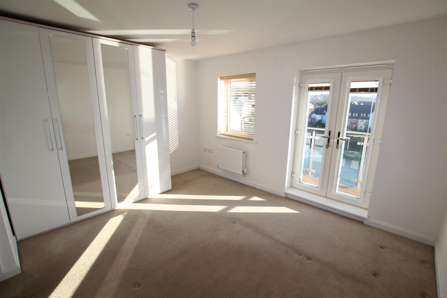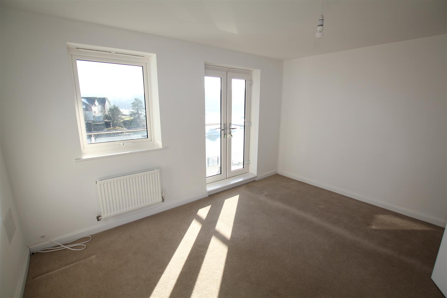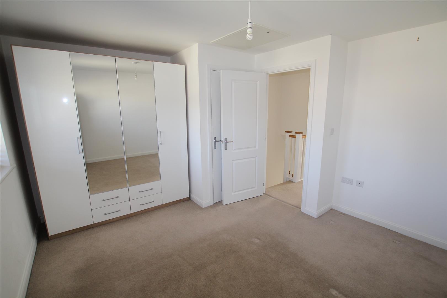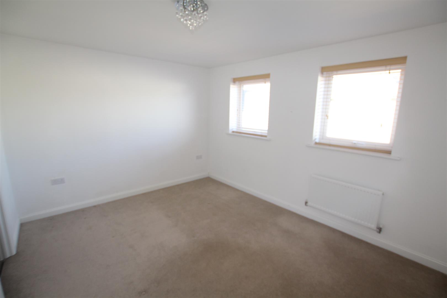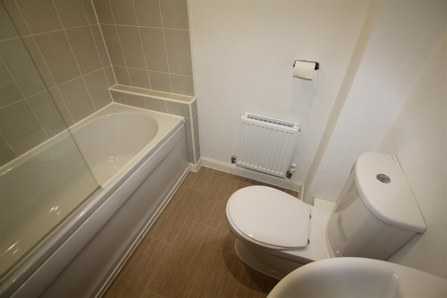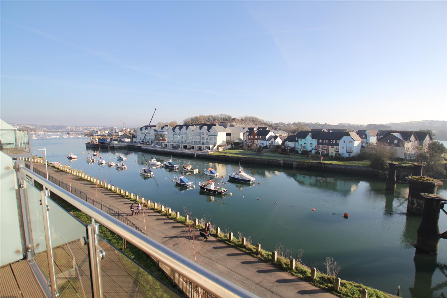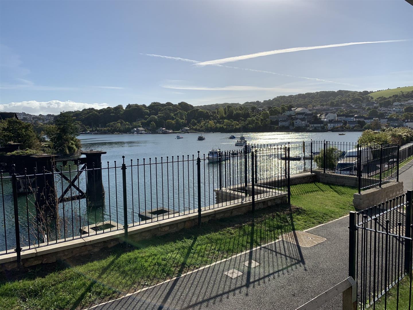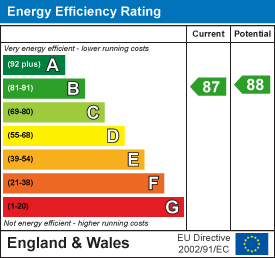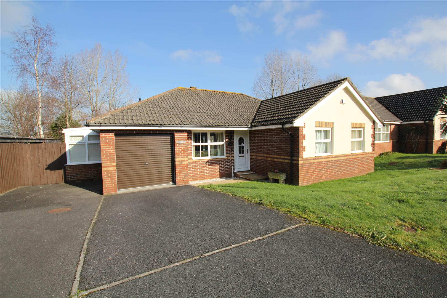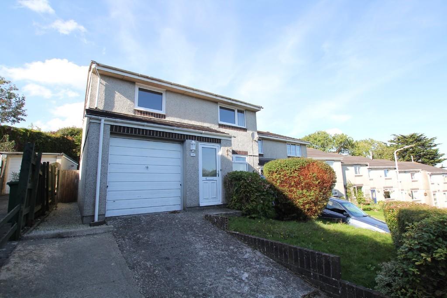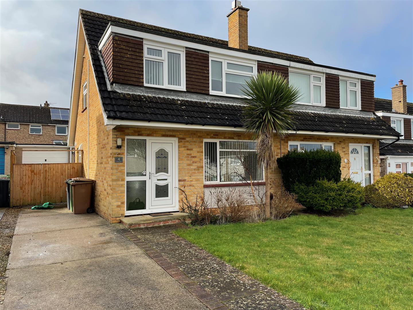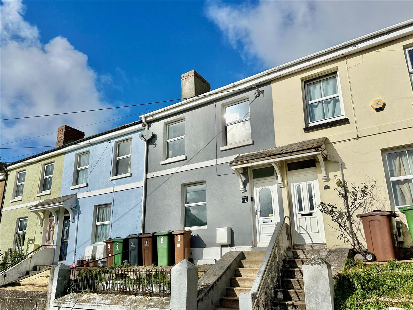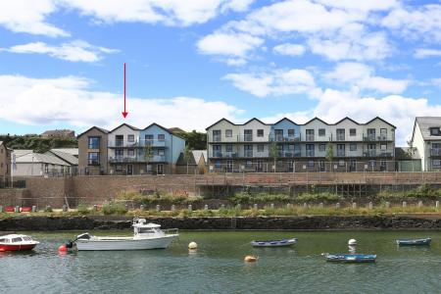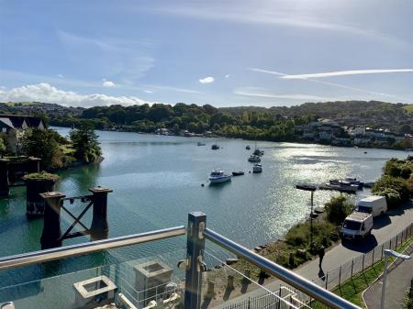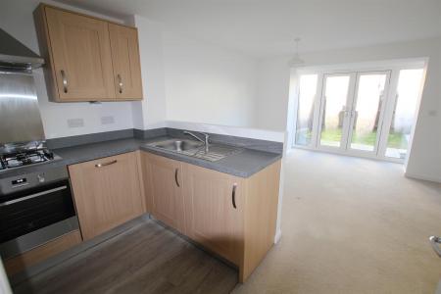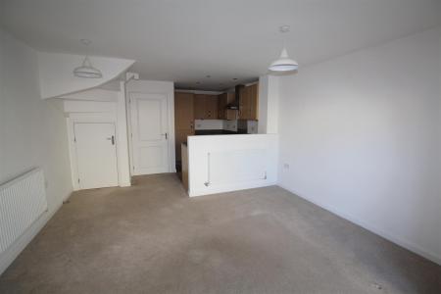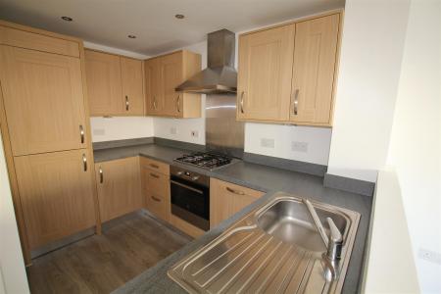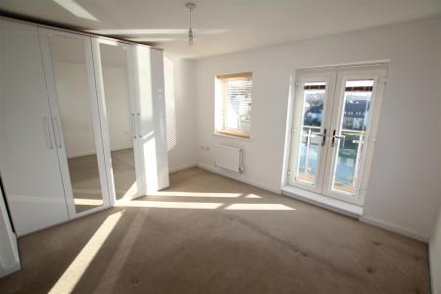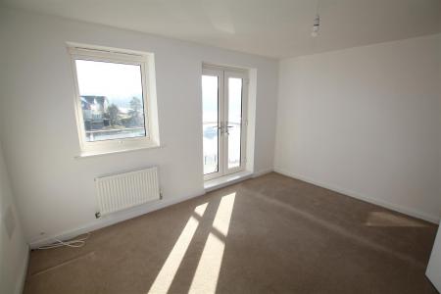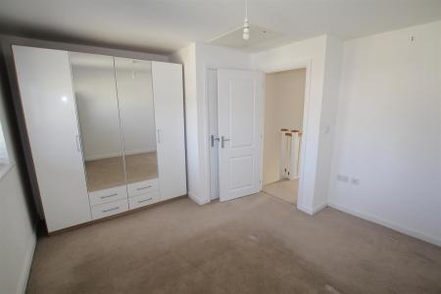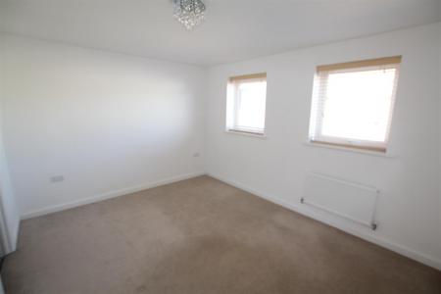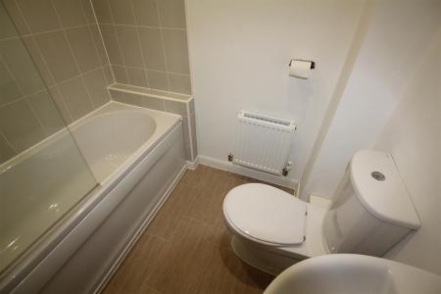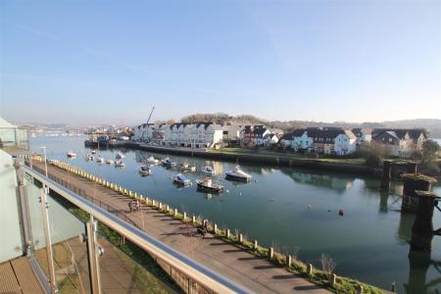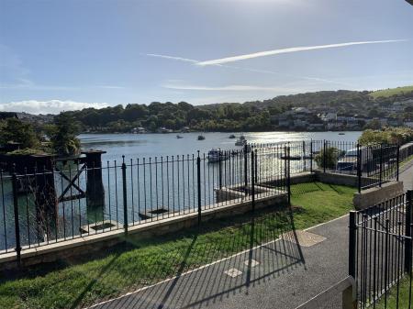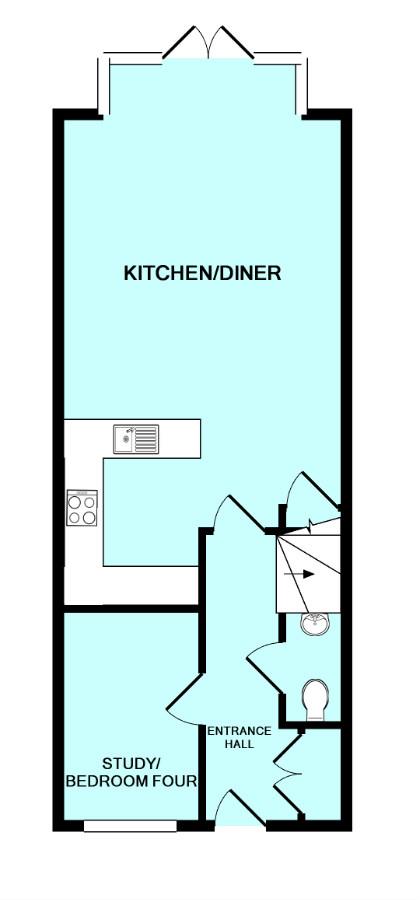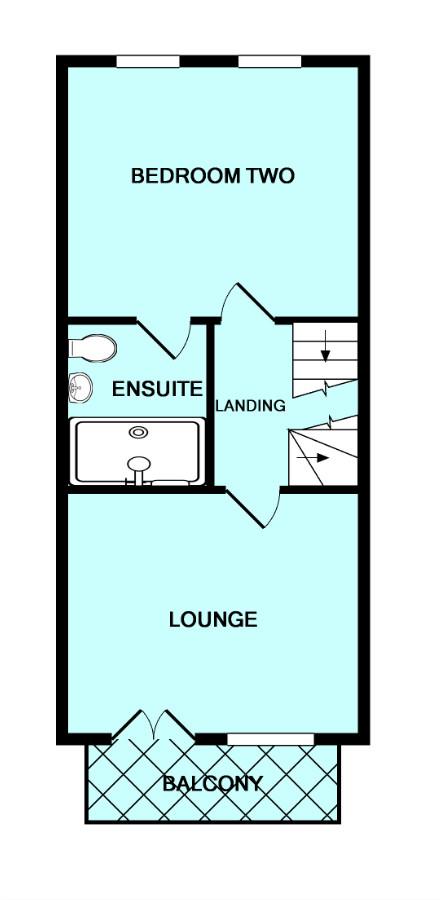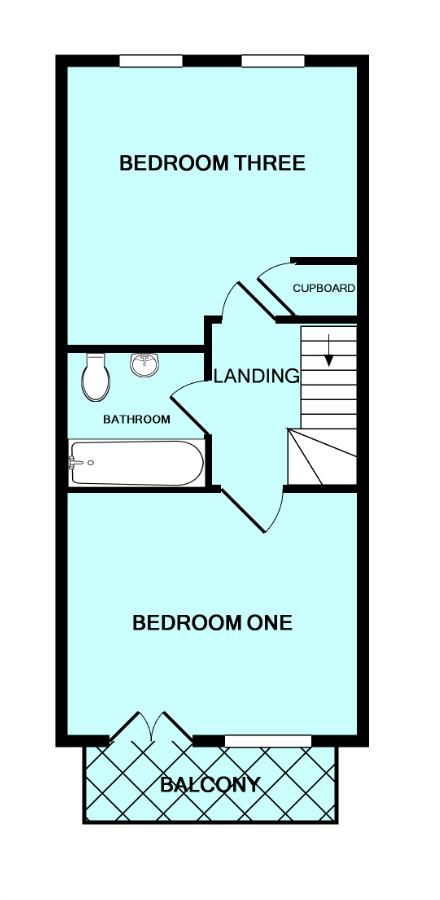- Beautifully-presented 3-storey townhouse
- Unfurnished accommodation available for long-term rental
- Open plan kitchen/dining/family room
- First floor lounge with balcony & views
- 4 bedrooms - master with balcony & ensuite shower room
- Downstairs cloakroom/wc
- Family bathroom
- West-facing low-maintenance rear garden
- Garage & one off-road parking space
- Strictly no pets, smoking or housing benefit
4 Bedroom Townhouse for rent in Plymouth
Well-presented mid-terraced 3-storey waterside town house with fantastic views over Hooe Lake & offering unfurnished accommodation including an open plan kitchen/dining/family room & downstairs cloakroom/wc, 1st floor lounge with balcony, 4 bedrooms, master ensuite & family bathroom. Garden, Garage, Parking space. Strictly no pets, smoking or housing benefit.
53 Barton Road, Hooe, Plymouth Pl9 9Rq - Accommodation - Front door opening into the entrance hall.
Entrance Hall - Proving access to the ground floor accommodation. Staircase ascending to the first floor. Double doors opening into a boiler cupboard providing useful storage space.
Kitchen/Dining/Family Room - 23' 4" x 12' 11" (7.11m x 3.94m) - Open plan room with a uPVC double-glazed walk-in bay window to the rear incorporating doors that open onto the garden. Ample space for seating and dining. The kitchen area is fitted with a range of base and wall-mounted cabinets with modern fascias, work surfaces and splash-backs. Built-in oven. Inset stainless-steel 4-burner gas hob with splash-back and cooker hood. Stainless-steel single-drainer sink unit. Integral dishwasher. Fridge. Freezer. Washing machine. Spotlighting. Under-stairs storage cupboard.
Bedroom Four - 9' 1" x 6' 1" (2.77m x 1.85m) - Situated on the ground floor with a uPVC double-glazed window to the front elevation providing lovely views. Venetian-style blind. This room could be used as a study if required.
Downstairs Wc - Fitted with a white low-level flush wc and pedestal wash handbasin with a tiled splash-back.
First Floor Landing - Providing access to the first floor accommodation. Staircase ascending to the top floor.
Lounge - 12' 11" x 11' 9" (3.94m x 3.58m) - Situated to the front with a uPVC double-glazed window and uPVC double-glazed doors opening onto the balcony featuring stainless-steel-&-glass balustrade with fantastic views over Hooe Lake.
Bedroom Two - 12' 10" x 10' 0" (3.91m x 3.05m) - Situated to the rear with 2 uPVC double-glazed windows. A doorway opens into the ensuite shower room.
Ensuite Shower Room - 7' 0" x 5' 2" (2.13m x 1.57m) - Tiled double-sized shower cubicle with sliding glass doors, pedestal wash handbasin with a tiled splash-back and white low-level flush wc. Spotlighting.
Top Landing - Providing access to the top floor accommodation.
Bedroom One - 12' 10" x 11' 1" (3.91m x 3.38m) - Situated to the front elevation with uPVC double-glazed window and doors opening onto the balcony, with stainless-steel-&-glass balustrade and wonderful views over the lake and surrounding area.
Bedroom Three - 12' 10" x 11' 4" (3.91m x 3.45m) - 2 uPVC double-glazed windows to the rear elevation. Airing cupboard with slatted shelving, housing the hot water cylinder. Loft hatch.
Bathroom - 6' 4" x 5' 10" (1.93m x 1.78m) - White suite comprising bath with shower system over and glass screen, wc and pedestal wash handbasin with a tiled splash-back. The walls are partly-tiled. Spotlighting.
Garage - 18' 5" x 8' 0" (5.61m x 2.44m) - Up-&-over door to the front elevation. uPVC double-glazed window to the rear.
Outside - To the front there is a small area of garden laid to lawn with a rockery area. Outside light. The rear garden enjoys a westerly aspect and is laid to lawn and patio, enclosed by timber fencing. A rear gate provides access to the parking space and garage. Outside tap.
Summary - Beautifully-presented mid-terraced 3-storey town house enjoying fantastic views over Hooe Lake. The accommodation briefly comprises an entrance hall, open plan kitchen/dining/family room and downstairs cloakroom/wc. There is a first floor lounge which opens onto a balcony, taking advantage of the lovely views and there are 4 bedrooms - the master of which is situated on the top floor, with balcony, a family bathroom and an ensuite shower room. Garage and driveway. Westerly-facing gardens to the rear. Double-glazing and gas central heating.
Important information
Property Ref: 11002660_29379364
Similar Properties
3 Bedroom Detached Bungalow | £1,100pcm
Detached bungalow with unfurnished accommodation available from 1/10/19 for long-term rental, comprising lounge/dining r...
3 Bedroom Semi-Detached House | £1,100pcm
Semi-detached family property with unfurnished accommodation comprising fitted kitchen, open plan lounge/diner, 3 double...
3 Bedroom Semi-Detached House | £1,100pcm
Older-style semi-detached house situated in a sought-after location within Elburton, close to the village & within easy...
3 Bedroom Semi-Detached House | £1,150pcm
Available now is this fabulous semi-detached property. It is unfurnished & available on a long-term basis. The accommoda...
3 Bedroom Semi-Detached House | £1,150pcm
Available from October 2023 is this 3-bedroom semi-detached property which is available unfurnished. Additional accommod...
3 Bedroom Terraced House | £1,150pcm
Older-style mid-terraced house situated in the heart of Oreston village close to the water. The accommodation briefly co...

Julian Marks Estate Agents (Plymstock)
2 The Broadway, Plymstock, Plymstock, Devon, PL9 7AW
How much is your home worth?
Use our short form to request a valuation of your property.
Request a Valuation
