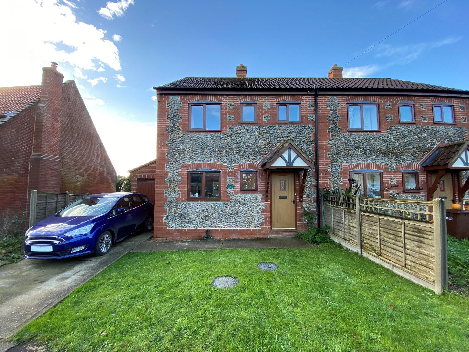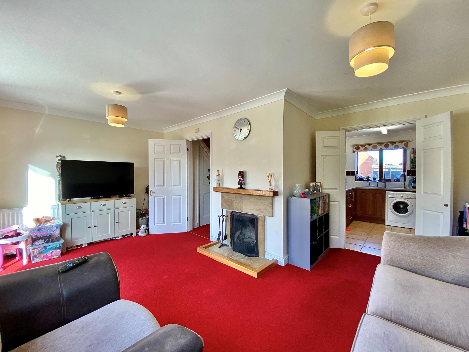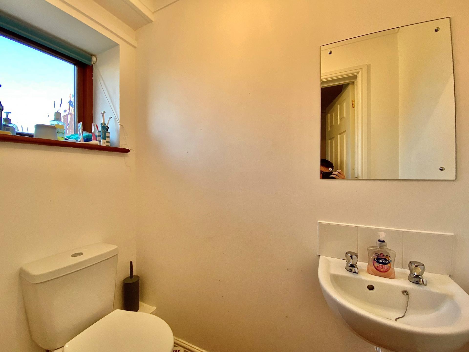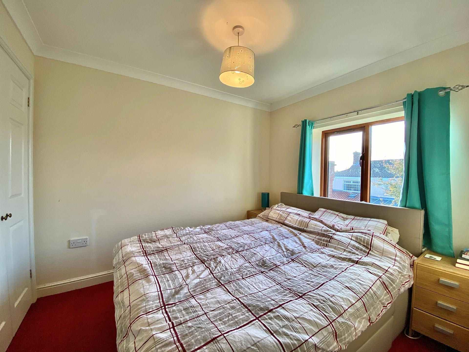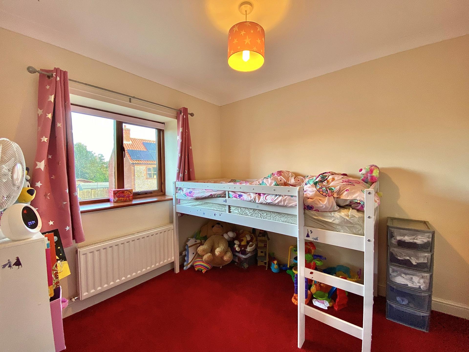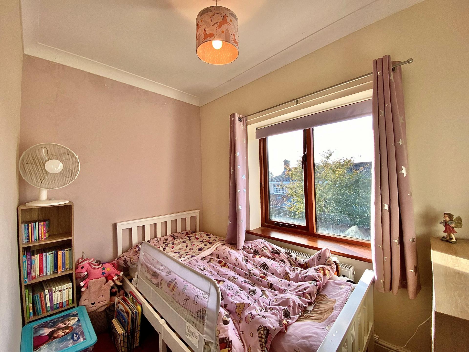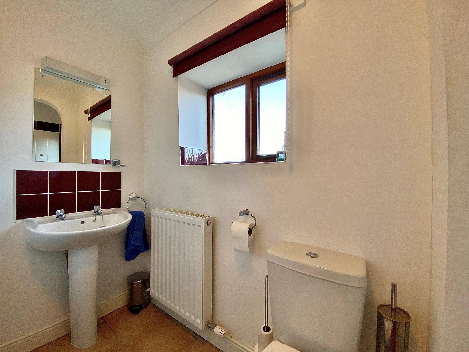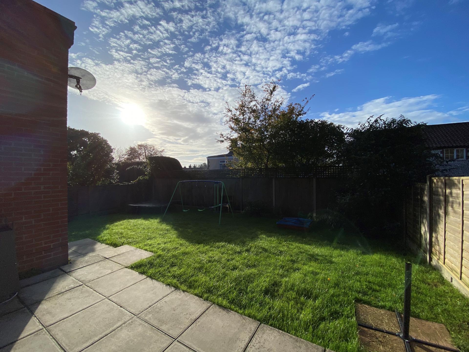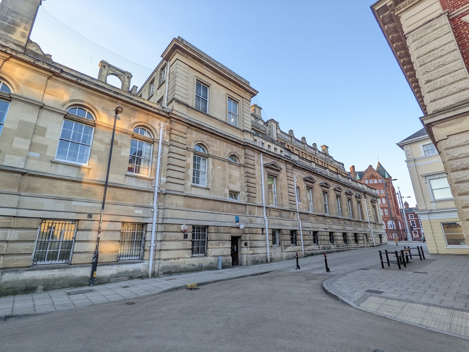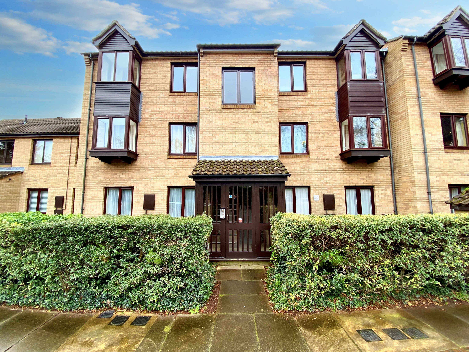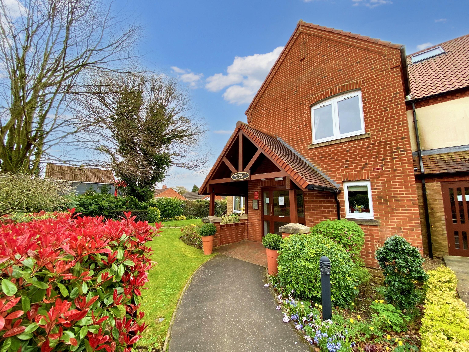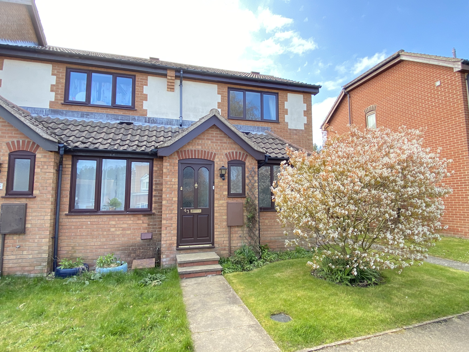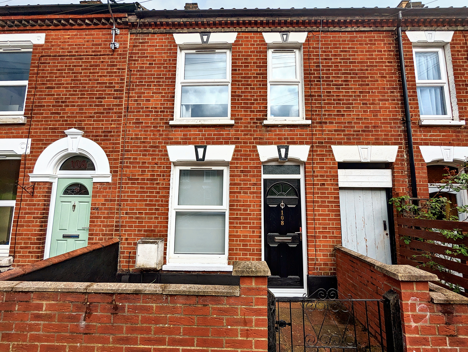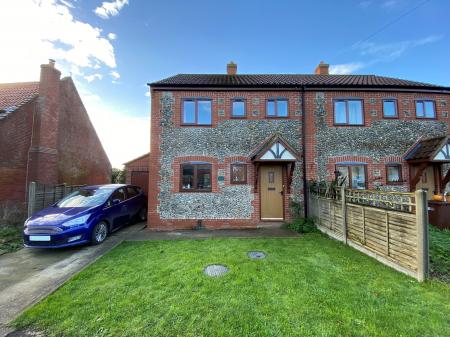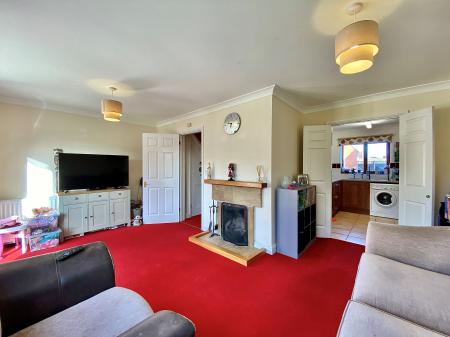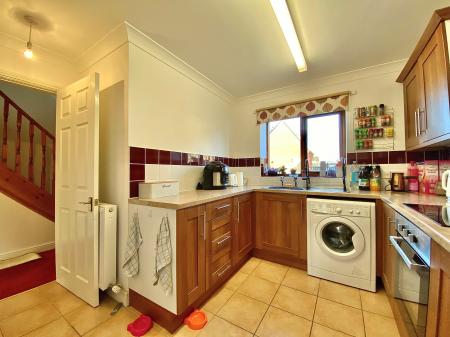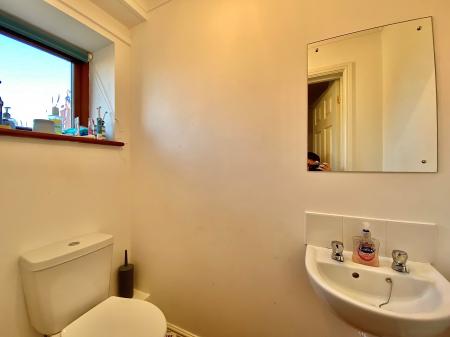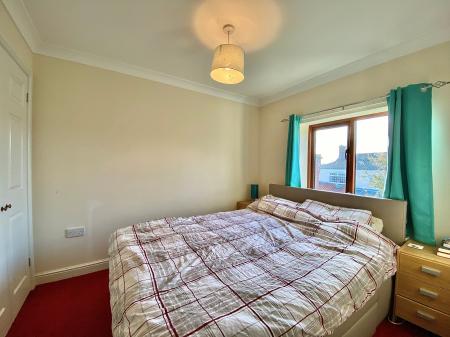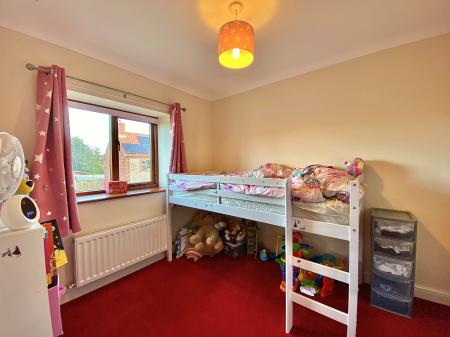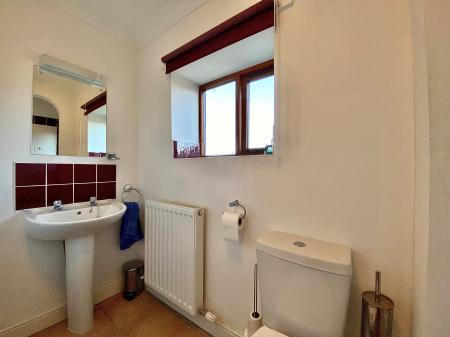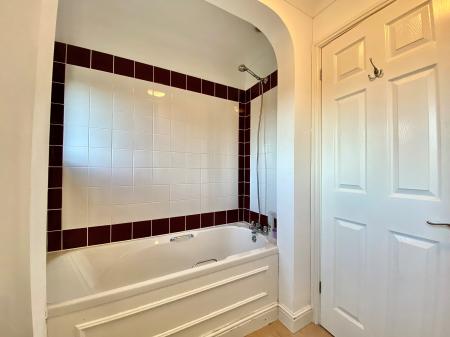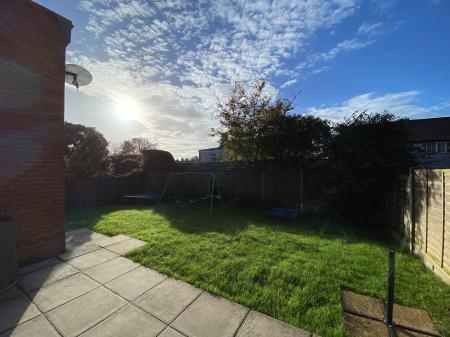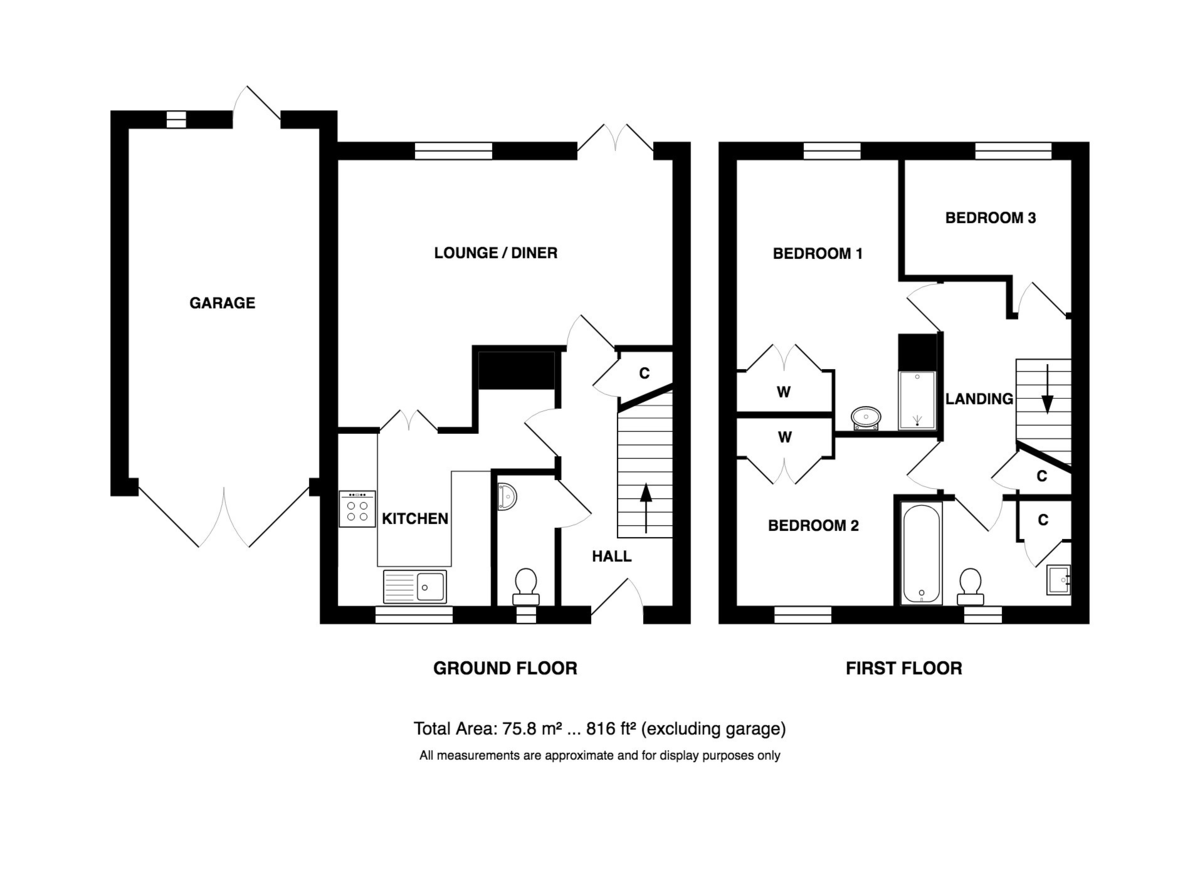- To be recapreted with neutral carpets and redecortated throughout
- Entrance Hall with Downstairs Cloakroom
- Lounge/Diner
- Kitchen
- Three Bedrooms
- Bathroom
- Electric Central Heating plus Open Fire in Lounge
- Double Glazing
- Available Mid-December
- Gardens and Garage
3 Bedroom Semi-Detached House for rent in Southrepps
Location Southrepps is an historic village close to the North Norfolk coast midway between Cromer and North Walsham. The village has a public house, magnificent Church, shop and post office stores. This is an excellent location for those seeking a village lifestyle, yet convenient for coast and nearby towns
Description This property offers three bedrooms with lawned gardens, electric central heating and sealed unit double glazed windows. There is a garage plus additional car parking and the property is available unfurnished.
Prior to tenancy commencement, the property is due to be redecorated throughout and will have new neutral fitted carpets.
Entrance Hall With radiator and under stairs cupboard.
Cloakroom With low level W.C. and hand basin. Front facing window, radiator
Lounge 17' 6" x 9' 7" (5.33m x 2.92m) Rear facing sealed unit double glazed window and French doors opening to garden. Two radiators and open fire
Kitchen 9' 1" x 8' 0" (2.77m x 2.44m) plus door recess Fitted with a range of base and wall cupboards with working surfaces incorporating a stainless steel sink unit. Built-in electric oven with ceramic hob and tiled surrounds. Front facing window. Plumbing and space for automatic washing machine. Radiator, tiled floor
First Floor
Landing With airing cupboard and access to loft. Radiator
Bedroom 1 14' 2" x 8' 5" (4.32m x 2.57m) With rear facing window, radiator, built-in wardrobe
En-Suite Shower Room With shower cubicle in recess, washbasin light with shaver point, tiled floor
Bedroom 2 8' 7" x 8' 2" (2.62m x 2.49m) plus door recess Front facing window, radiator, built-in wardrobe
Bathroom 8' 11" x 5' 6" (2.72m x 1.68m) With three piece suite comprising bath with shower attachment over, washbasin and low level w.c. Radiator, two front facing window, built-in storage cupboard, tiled floor, light and shavers point
Bedroom 3 8' 8" x 5' 8" (2.64m x 1.73m) With rear facing window, radiator
Outside To the front is a small open plan lawned area with path leading to front door. Driveway providing off street car parking leading to ATTACHED GARAGE 18' 3" x 10' 0" (5.56m x 3.05m) with eaves storage, double doors to front and rear personal door. The lawned rear garden is enclosed with various shrubs and plants.
Services Mains water, electricity and drainage
Local Authority/Council Tax North Norfolk District Council, Holt Road, Cromer, NR27 9EN.
Tel: 01263 513811
Tax Band:- C
EPC Rating The Energy Rating for this property is E. A full Energy Performance Certificate is available on request.
Available Mid December 2023.
Tenure Assured shorthold tenancy for an initial period of 12 months with a view to continuing thereafter on a monthly basis.
Agents Note One weeks rent will be taken as a holding deposit, £201.92. This is to reserve a property. Please Note: This will be withheld if any relevant person (including guarantor(s)) withdraw from the tenancy, fail a right to rent check, provide materially significant false or misleading information, or fail to sign their tenancy agreement (and/or Deed of Guarantee) within 15 calendar days (or any other deadline for Agreement as mutually agreed in writing).
The deposit for this property will be £1,009.61. Tenants are reminded that they are responsible for arranging their own contents insurance. The tenancy is exclusive of all other outgoings, therefore tenants must pay all bills incurred throughout the tenancy period.
Please note that this property is being offered with Watsons finding a tenant only on behalf of the Landlords. The Landlords will themselves be responsible for the day to day management and the deposit collected at the start of the tenancy will be passed to the Landlords.
We Are Here To Help If your interest in this property is dependent on anything about the property or its surroundings which are not referred to in these lettings particulars, please contact us before viewing and we will do our best to answer any questions you may have.
Important information
Property Ref: 57822_101301024897
Similar Properties
1 Bedroom Apartment | £850pcm
Two storey one bedroom apartment in the heart of Norwich City Centre
2 Bedroom Ground Floor Flat | £850pcm
Smart unfurnished two bedroom ground floor with easy reach of the city centre.
1 Bedroom Retirement Property | £800pcm
A first floor one bedroom apartment in an exclusive retirement complex for the over 60's ensuring a road view and commun...
2 Bedroom Semi-Detached House | £900pcm
A two-bedroom, semi-detached house situated close to the local schools and approximately half a mile from the town centr...
2 Bedroom Terraced House | £950pcm
A two bedroom terraced cottage situated in a character filled development near the village of Swainsthorpe
3 Bedroom Terraced House | £1,050pcm
A three bed Victorian Terrace situated in the heart of the Golden Triangle.

Watsons (Norwich)
Meridian Business Park, Norwich, Norfolk, NR7 0TA
How much is your home worth?
Use our short form to request a valuation of your property.
Request a Valuation
