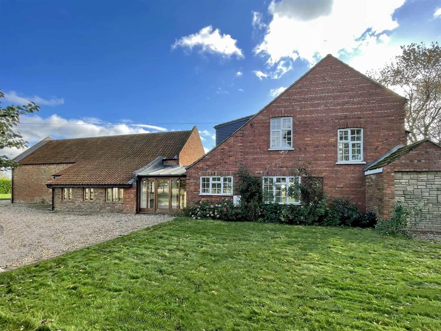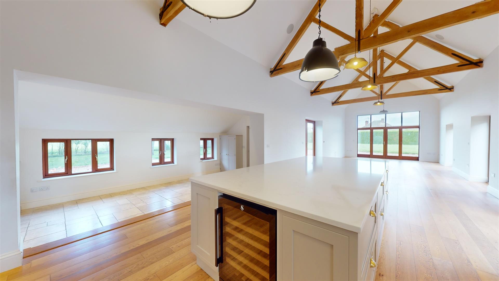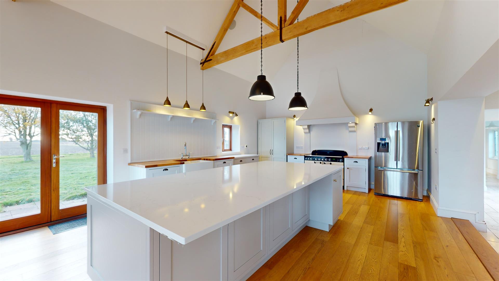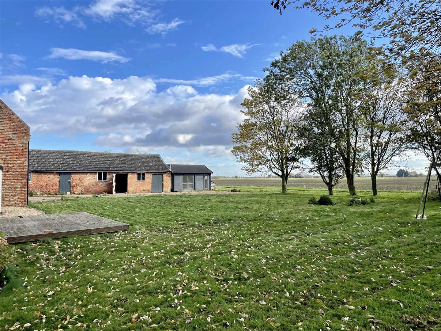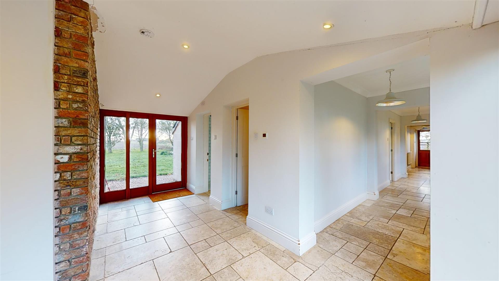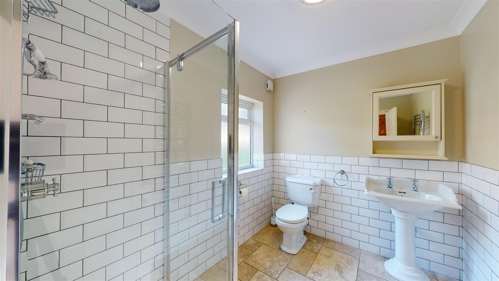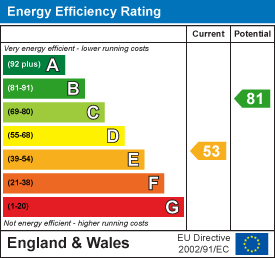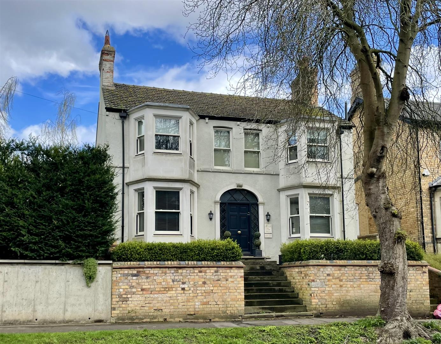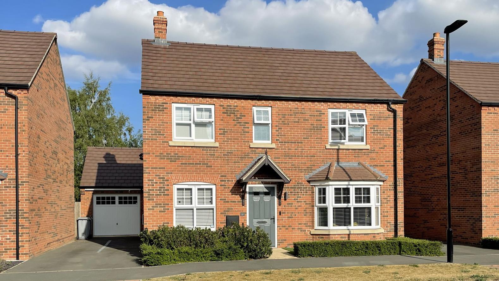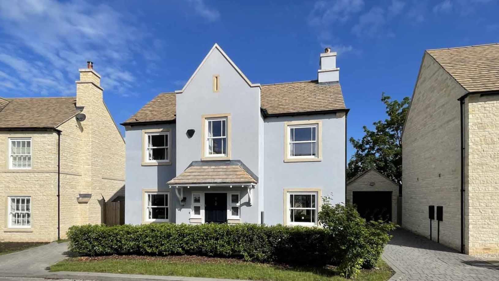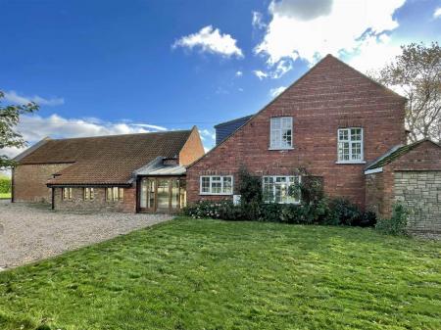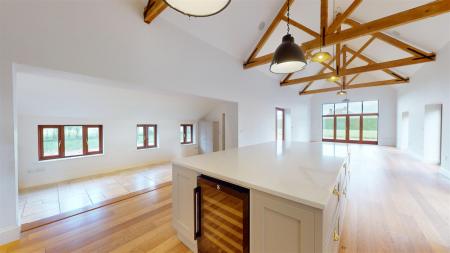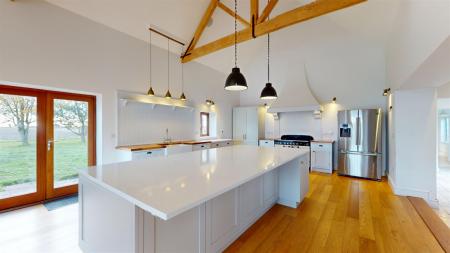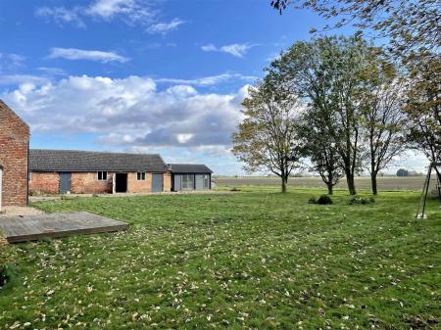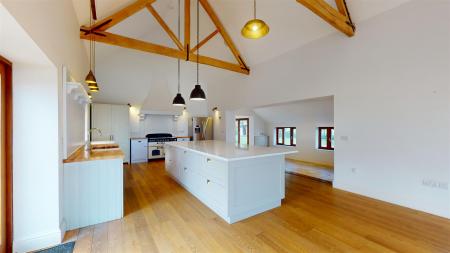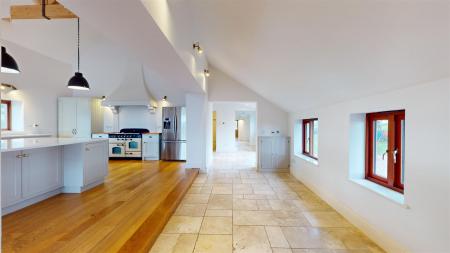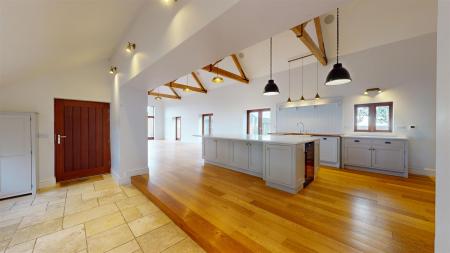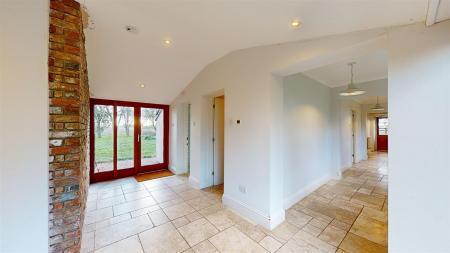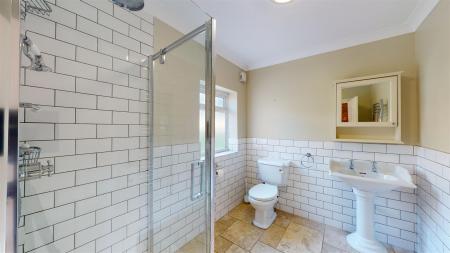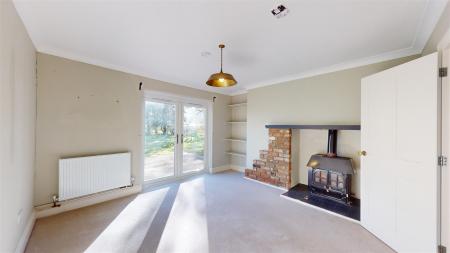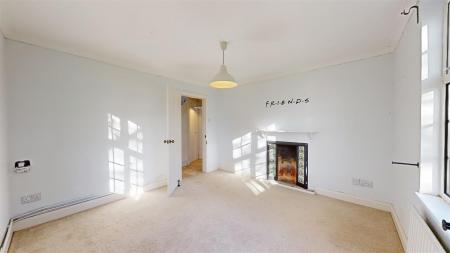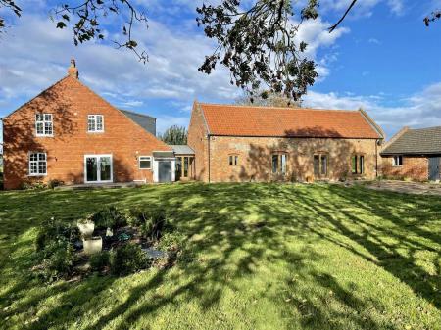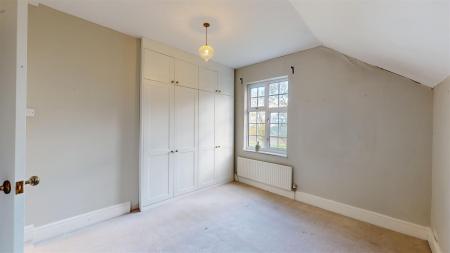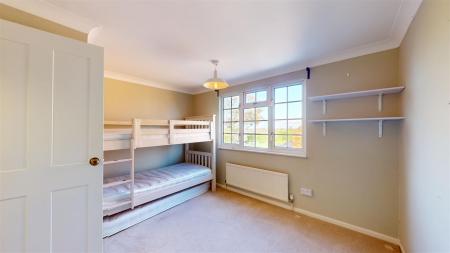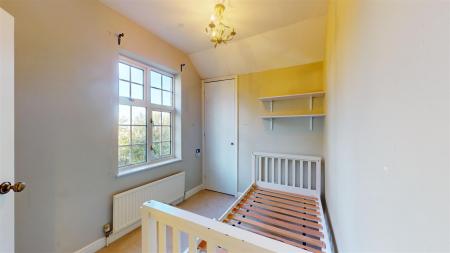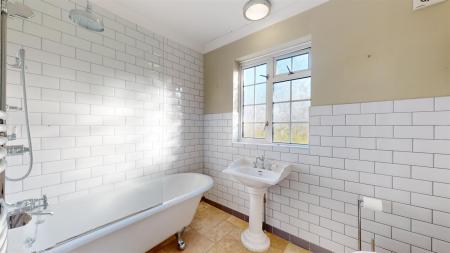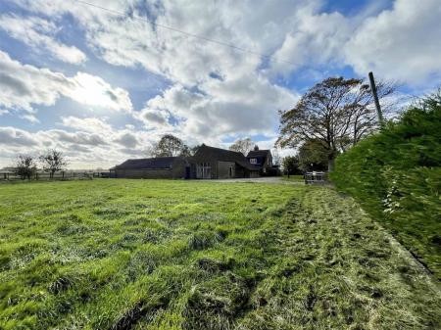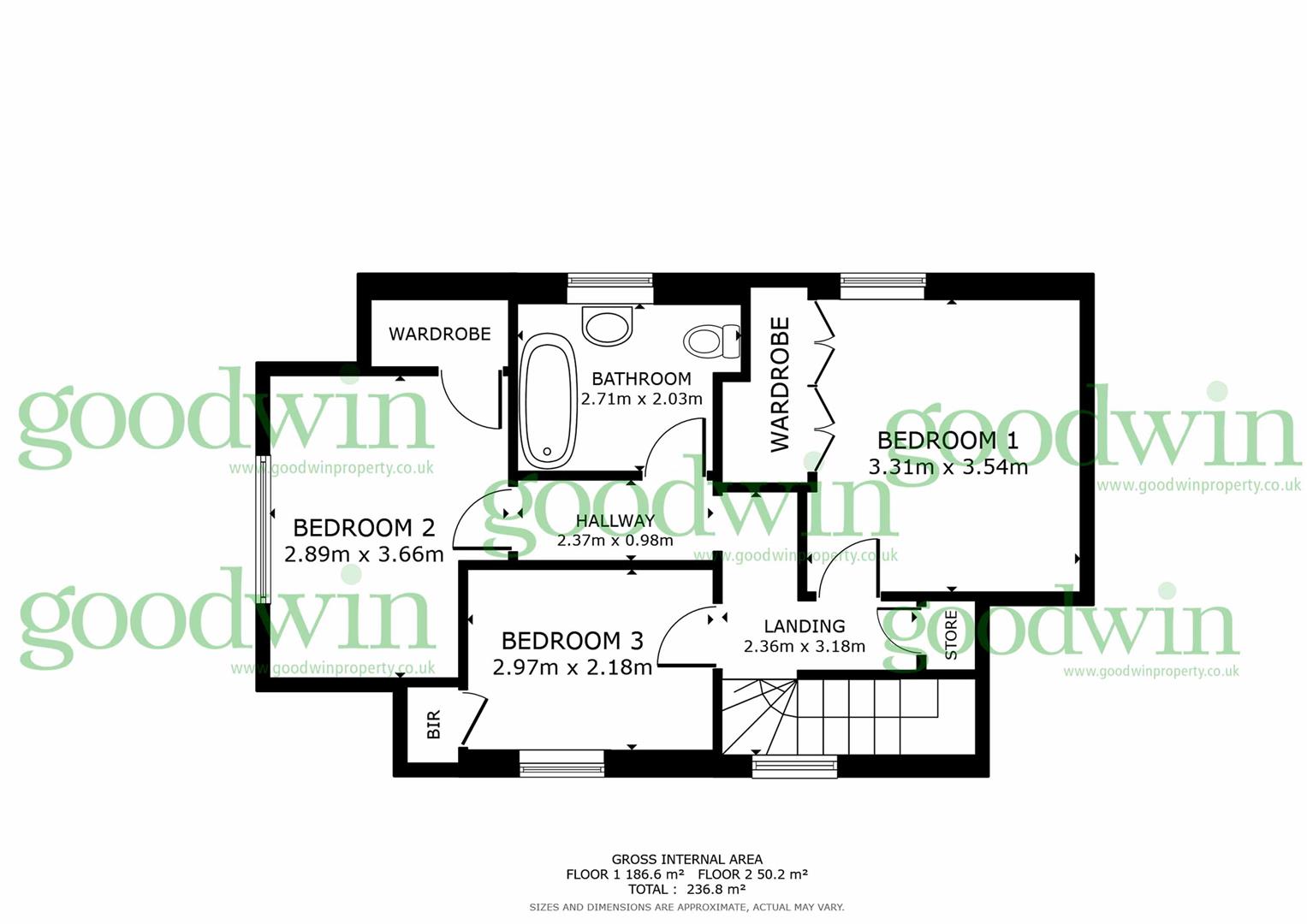- Detached farmhouse and converted barn
- Secluded Rural Location
- Set in approx 0.75 acres
- 50' Family/Kitchen/Dining Room with Vaulted Celing
- 4 Bedrooms, Bathroom and Separate Shower Room
- Bespoke Fully Fitted Kitchen
- Off Street Parking for Several Cars
- EPC Rating E
- Available from Start of December
4 Bedroom Detached House for rent in Spalding
Impressive detached farmhouse and converted barn finished to an impressive standard. Set in around 0.75 acres of gardens and situated between Spalding and Bourne this lovely property blends period charm with modern design. Featuring travertine and oak flooring, under-floor heating, Sonos surround sound, CCTV systems, and oak framed double-glazed windows and doors this property really must be seen to be appreciated.
The ground floor includes an amazing statement 50' triple aspect family dining kitchen with vaulted and trussed ceiling and French doors opening to the gardens, a central area with a utility room and shower room, and two more rooms - one making an ideal snug and the second a 4th bedroom. opening to the gardens. Upstairs the further three bedrooms are served by a full suite family bathroom.
Outside:
Centrally positioned within the garden with country views on all sides, the property has double gates leading to an extensive driveway and turning sweep. The gardens include lawns, fruit trees, a large terrace, and a kitchen garden with railway sleeper beds. The property extends to about 0.75 acres.
Agents Note:
Holding Deposit - £575
Tenancy Security Deposit - £2,878
Local Authority - South Holland
Council Tax Band - C
EPC Rating - E
Entrance Hall -
Kitchen/Family/Dining Room - 15.76 x 4.67 (51'8" x 15'3") -
Inner Hall -
Utility Room - 2.63x 1.55 (8'7"x 5'1") -
Shower Room - 2.63 x 2.03 (8'7" x 6'7") -
Inner Hall -
Reception - 4.22 x 3.88 (13'10" x 12'8") -
Reception/Bedroom 4 - 3.85 x 3.54 (12'7" x 11'7") -
Boot Room -
First Floor Landing -
Bedroom 1 - 3.31 x 3.54 (10'10" x 11'7") -
Bedroom 2 - 2.89 x 3.66 (9'5" x 12'0") -
Bedroom 3 - 2.97 x 2.18 (9'8" x 7'1") -
Bathroom - 2.71 x 2.03 (8'10" x 6'7") -
Range Of External Barns And Sheds -
Off Street Parking For Several Cars -
Extensive Gardens And Lawned Area Totalling Approx -
Sizes and dimensions are approximate, actual sizes may vary.
Important information
Property Ref: 34888_32721053
Similar Properties
Casterton Road, Stamford, Lincolnshire
4 Bedroom Detached House | £2,295pcm
This impressive 4 bedroom period property is situated within easy walking distance of Stamford's Town centre and its man...
4 Bedroom Detached House | £2,000pcm
Extremely well presented 4-bedroom detached family home, located in this exclusive development between Empingham Road &...
The Old School Cottages, Barholm, Stamford
4 Bedroom Detached House | £1,950pcm
Charming four bedroom stone cottage in this highly sought after village location, giving easy access to Market Deeping,...
Cecil Square, Kettering Road, Stamford
4 Bedroom Detached House | £2,750pcm
This lovely four bed detached house sits in the heart of Hereward Place, one of Stamford's most sought after and exclusi...
5 Bedroom Detached House | £2,750pcm
This five-bedroom detached home, located in Tallington near Stamford, offers 5 bedrooms, 3 bathrooms and 4 receptions, a...
Helpston Road, Bainton, Stamford
5 Bedroom Detached House | £3,250pcm
EXTENDED & FULLY REFURBISHED TO AN EXCEPTIONALLY HIGH STANDARD THROUGHOUT JUST 12 MONTHS AGO - This 4/5 bedroom, 3 Recep...

Goodwin Property (Stamford)
St Johns Street, Stamford, Lincolnshire, PE9 2DA
How much is your home worth?
Use our short form to request a valuation of your property.
Request a Valuation
