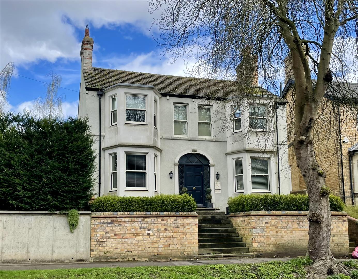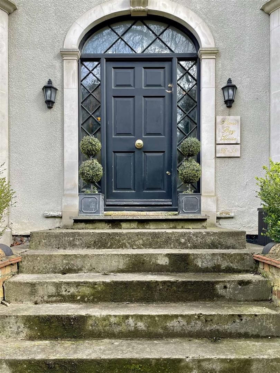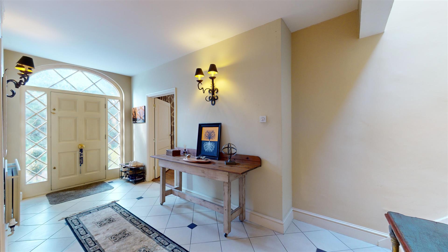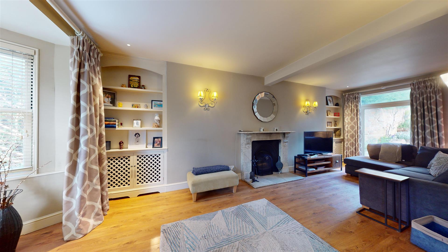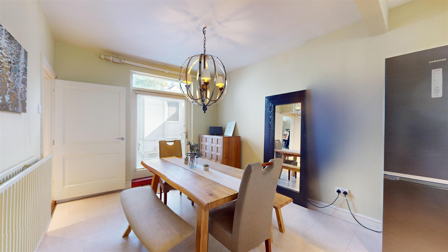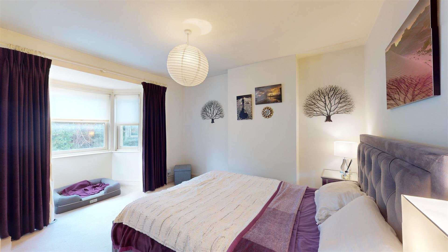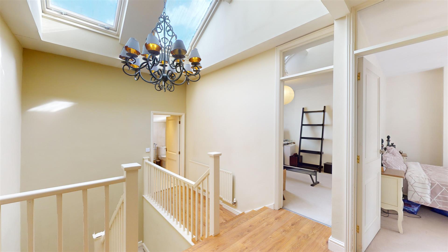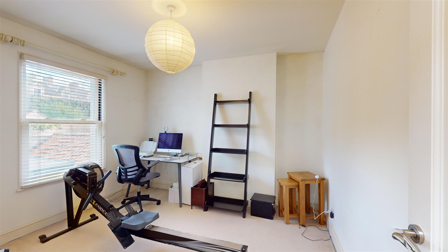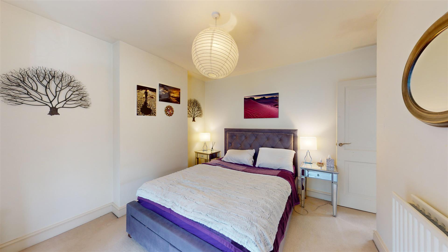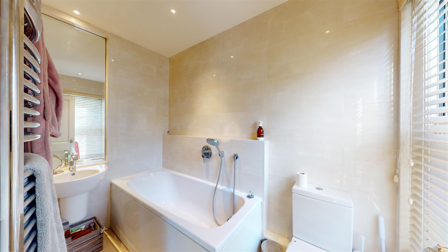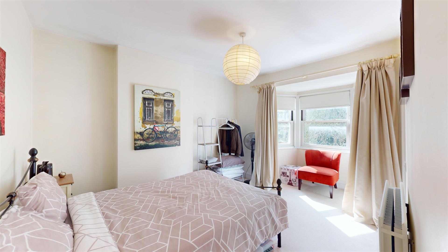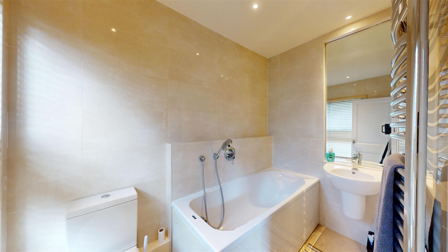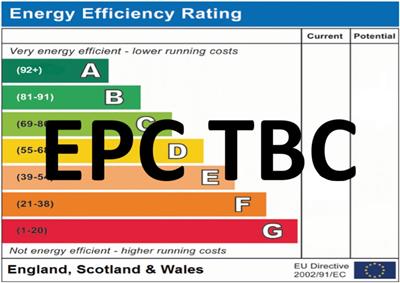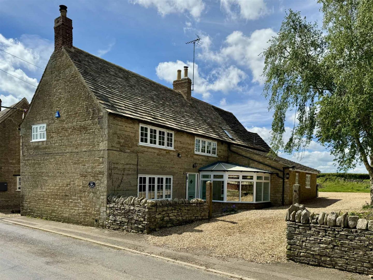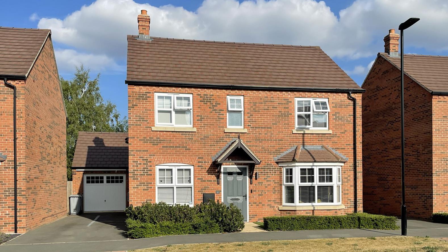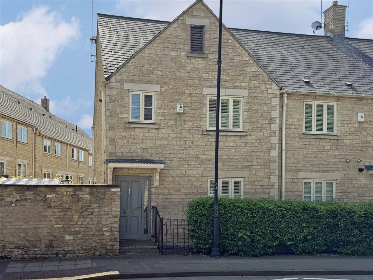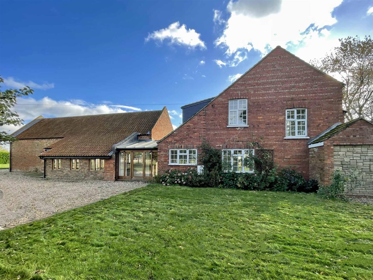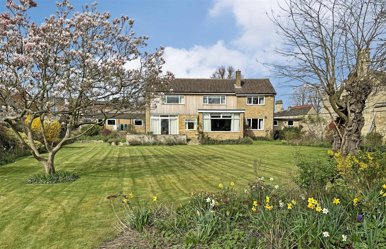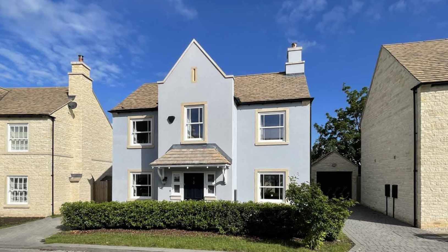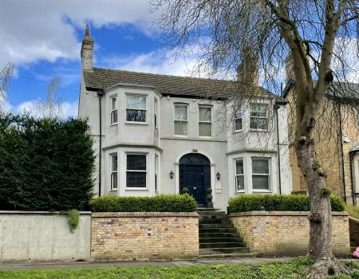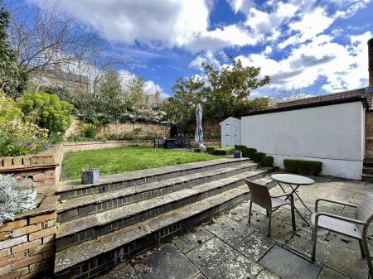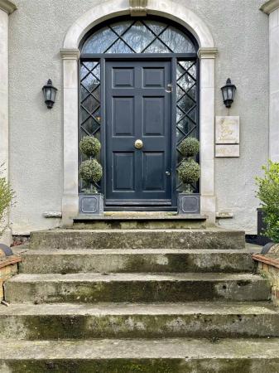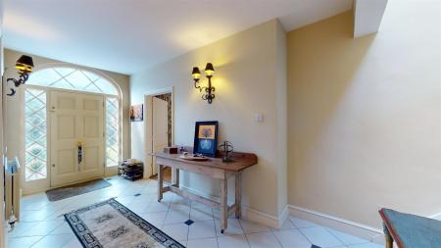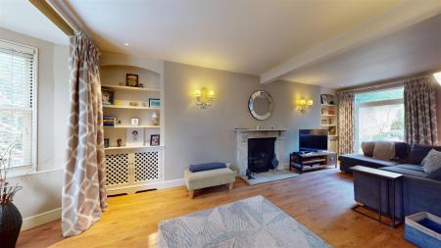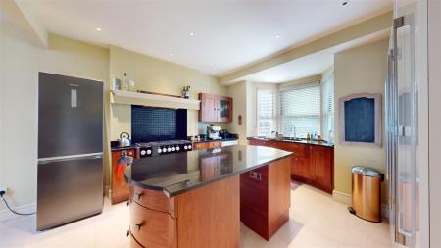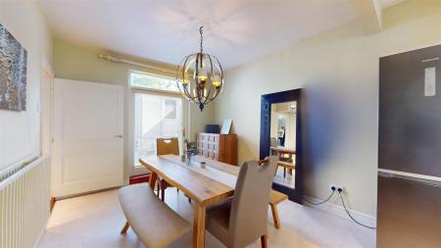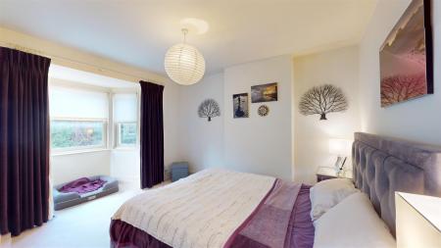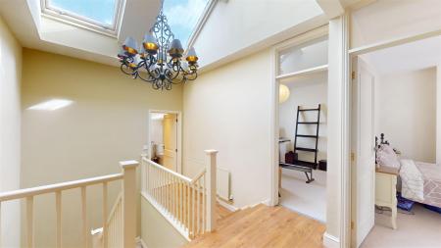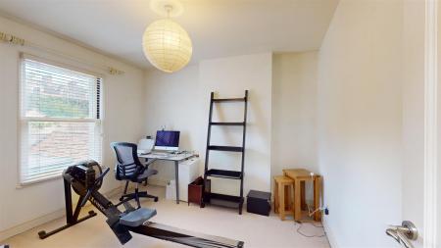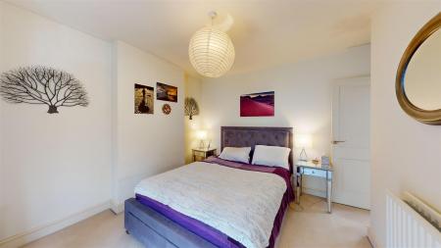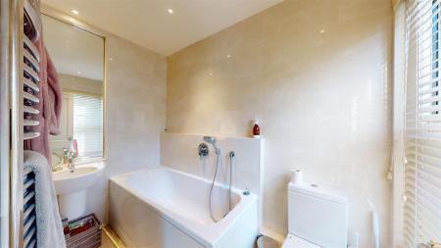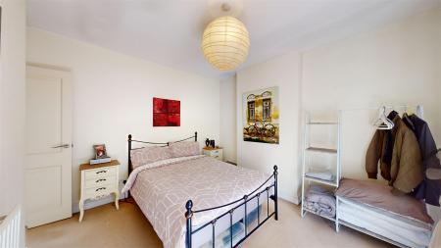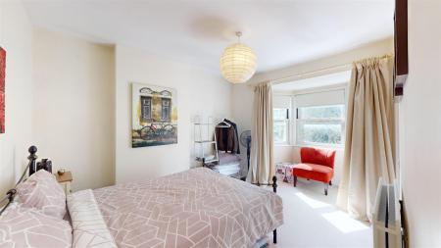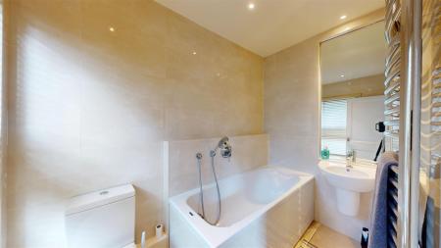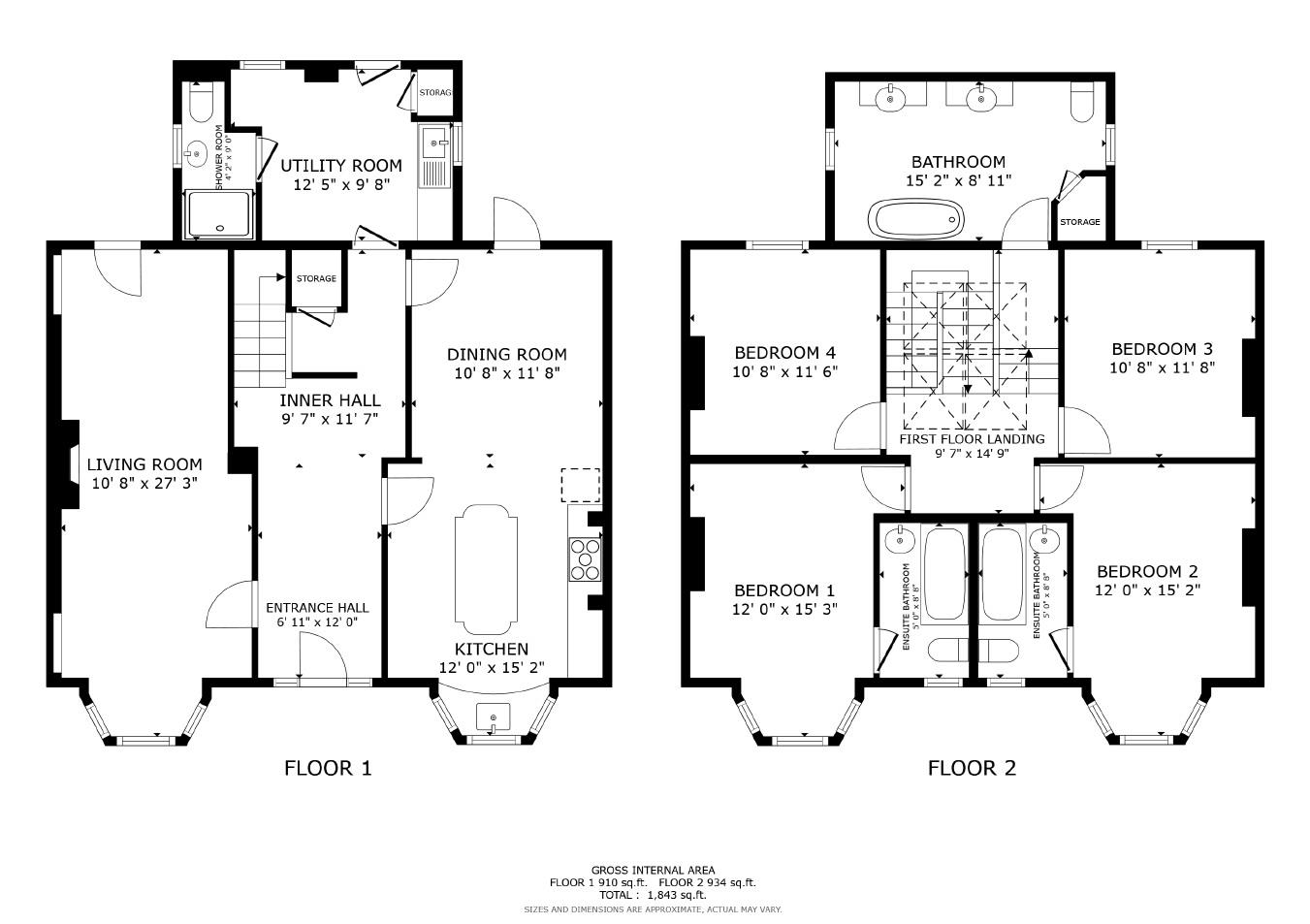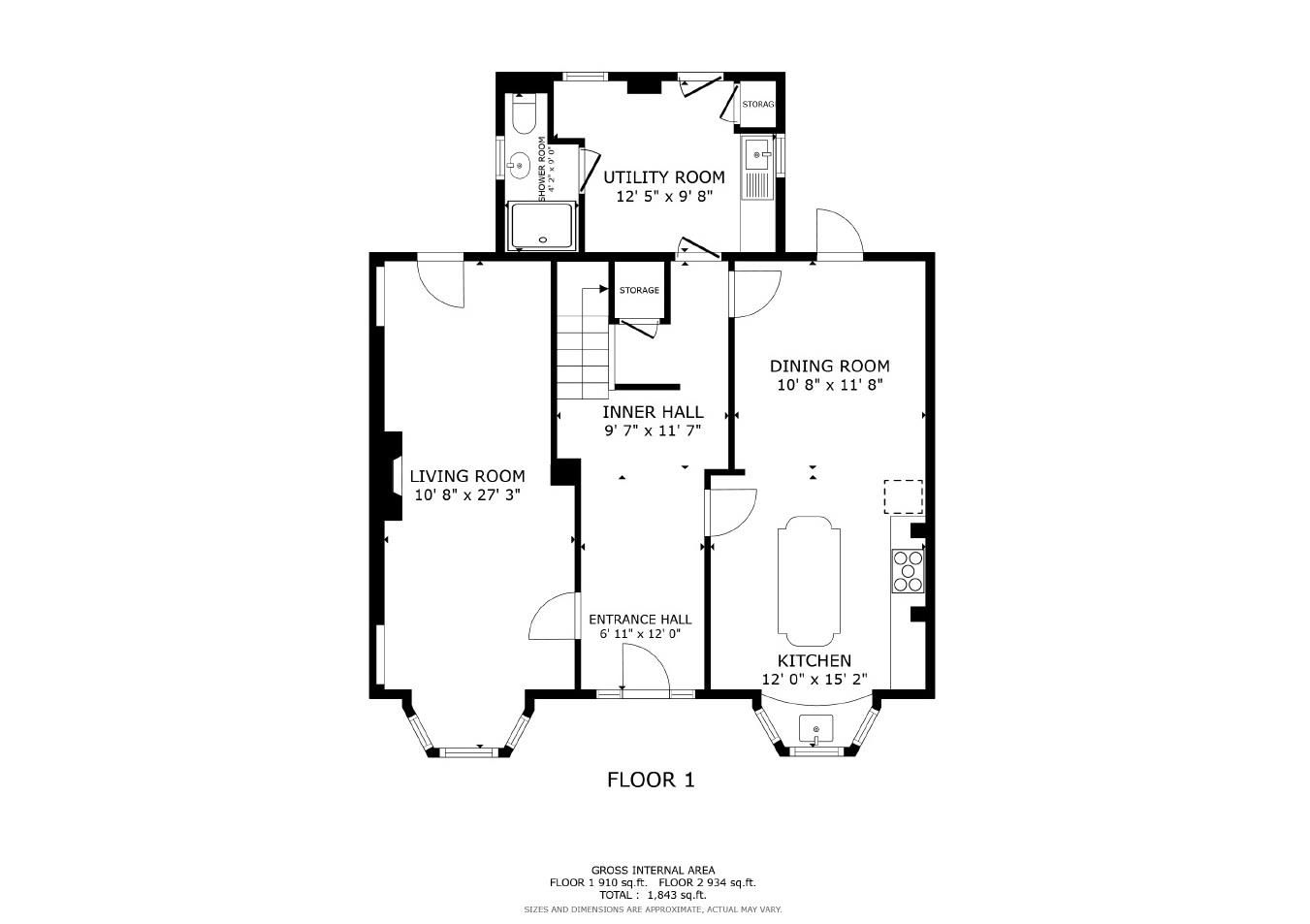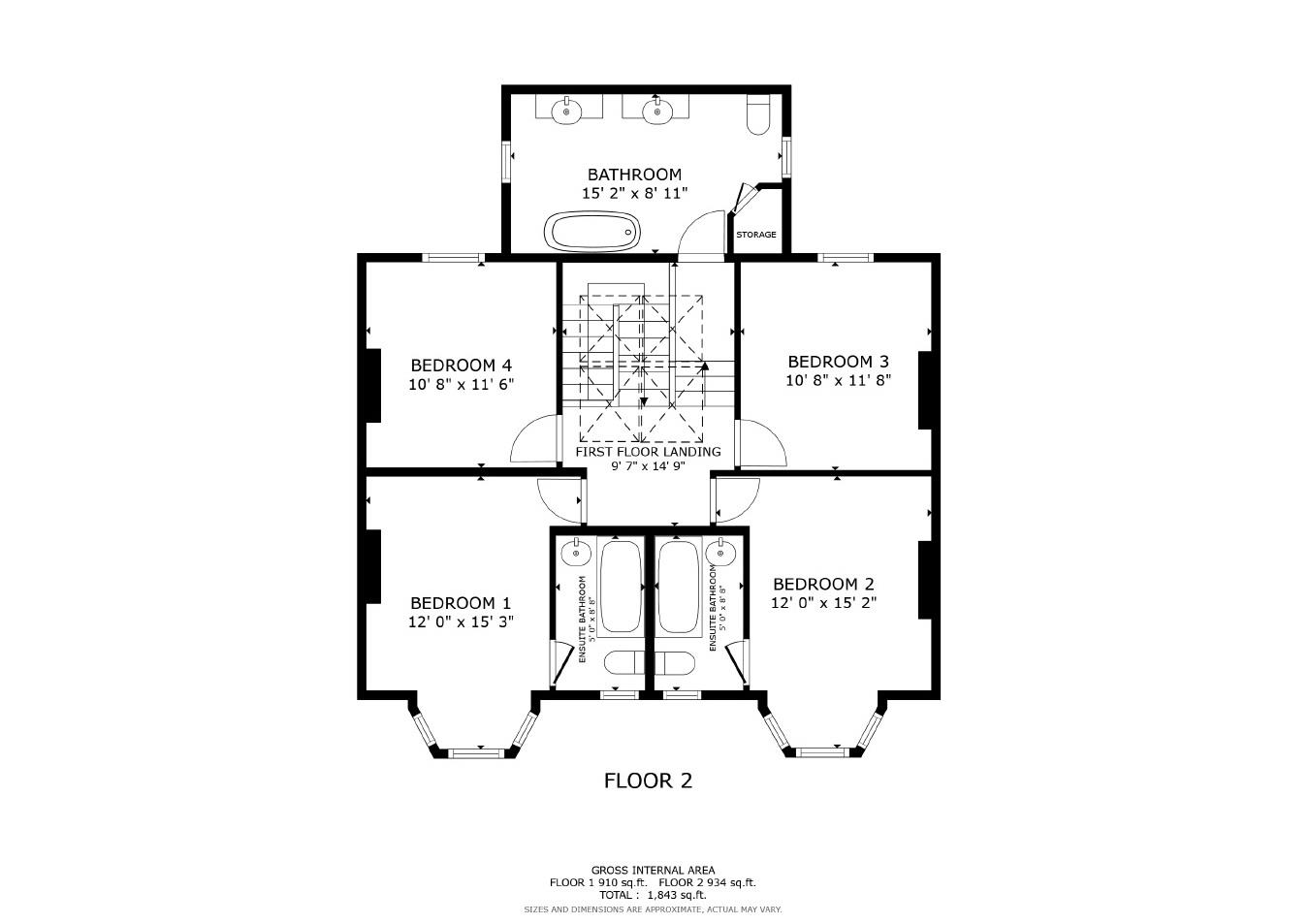- Detached Family Home
- Four Double Bedrooms with En-suites to Two Bedrooms + Family Bathroom
- Private walled garden
- Bespoke Hand-Built Kitchen with Granite worktops + Separate Utility
- Sought-After Location Close to Town, Shops and Schools
- Large Sitting Room
- Many Character Features Including Bay Windows & Original Fireplace
- Parking to Rear
- Please Refer to Attached KFB For Material Information Disclosures
4 Bedroom Detached House for rent in Stamford
This impressive 4 bedroom period property is situated within easy walking distance of Stamford's Town centre and its many shops, restaurants, pubs and amenities.
Well presented throughout this detached home sits in a lovely elevated position on one of Stamford's most sought after roads and comprises: a truly impressive entrance hall, drawing room, with original fireplace and bay window to front, open plan Kitchen and Dining room, also with bay window to the front and door onto garden to rear, as well as bespoke units and granite work surfaces. There is also a separate utility room and wc/shower room with rear doors leading to the fully enclosed private garden. Upstairs there are four generous double bedrooms, two with En-suites, and a fabulous family bathroom all accessed from the galleried landing. Must be viewed to appreciate.
Agents Note:
Holding Deposit - £529
Security Deposit - £2,648
Local Authority - South Kesteven District Council
Council Tax Band - F
EPC Rating - TBC
Entrance Hall - 2.11m x 3.66m (6'11" x 12'0") -
Inner Hall - 2.92m x 3.53m (9'7" x 11'7") -
Living Room - 3.25m x 8.31m (10'8" x 27'3") -
Kitchen - 3.66m x 4.62m (12'0" x 15'2") -
Dining Room - 3.25m x 3.56m (10'8" x 11'8") -
Utility Room - 3.78m x 2.95m (12'5" x 9'8") -
Shower Room - 3.78m x 2.95m (12'5" x 9'8") -
Landing - 2.92m x 4.50m (9'7" x 14'9") -
Bedroom 1 - 3.66m x 4.65m (12'0" x 15'3") -
En Suite Bathroom - 1.52m x 2.64m (5'0" x 8'8") -
Bedroom 2 - 3.66m x 4.62m (12'0" x 15'2") -
En Suite Bathroom - 1.52m x 2.64m (5'0" x 8'8") -
Bedroom 3 - 3.25m x 3.56m (10'8" x 11'8") -
Bedroom 4 - 3.25m x 3.51m (10'8" x 11'6") -
Family Bathroom - 4.62m x 2.72m (15'2" x 8'11") -
Sizes and dimensions are calculated using a laser measuring modelling device and as such whilst representative it must be noted that they are all approximate, actual sizes may vary.
Agents Note:
Important information
Property Ref: 34888_32996325
Similar Properties
April Cottage, Southorpe, Lincolnshire
3 Bedroom Cottage | £2,100pcm
This pretty Stone built cottage set in the ever popular rural village of Southorpe has recently been renovated to a high...
4 Bedroom Detached House | £2,000pcm
Extremely well presented 4-bedroom detached family home, located in this exclusive development between Empingham Road &...
3 Bedroom Townhouse | £2,000pcm
TOWN CENTRE PROPERTY WITH GOOD SIZED COURTYARD GARDEN & STYLISH MODERN FINISH - Situated in the very heart of Stamford,...
4 Bedroom Detached House | £2,495pcm
Impressive detached farmhouse and converted barn finished to an impressive standard. Set in around 0.75 acres of gardens...
4 Bedroom Detached House | £2,500pcm
This 1950's 4-bedroom detached family home is set in a large mature plot, just moments from Stamford's Town Centre, and...
Cecil Square, Kettering Road, Stamford
4 Bedroom Detached House | £2,750pcm
This lovely four bed detached house sits in the heart of Hereward Place, one of Stamford's most sought after and exclusi...

Goodwin Property (Stamford)
St Johns Street, Stamford, Lincolnshire, PE9 2DA
How much is your home worth?
Use our short form to request a valuation of your property.
Request a Valuation
