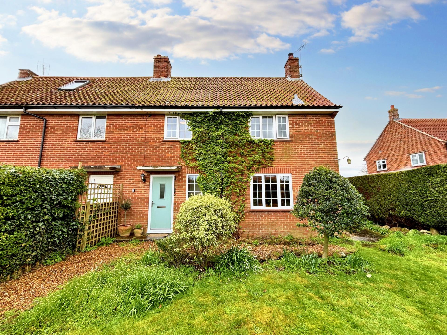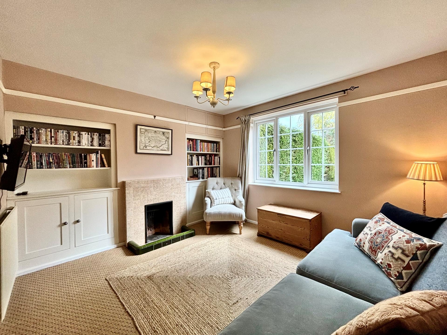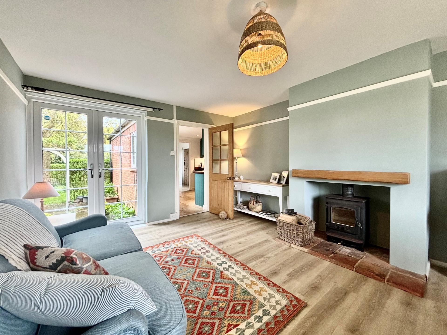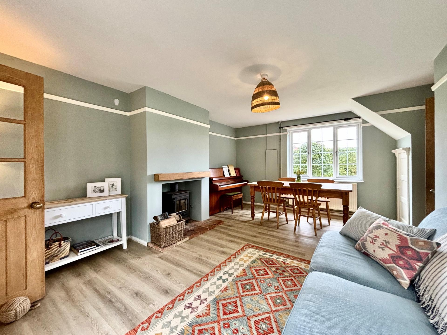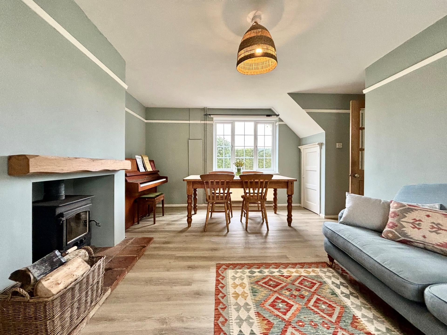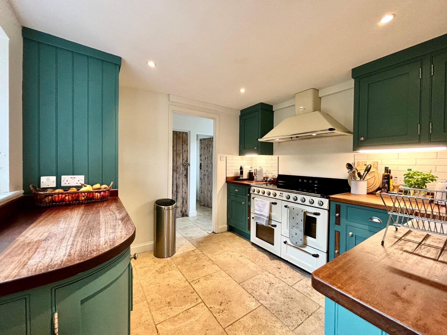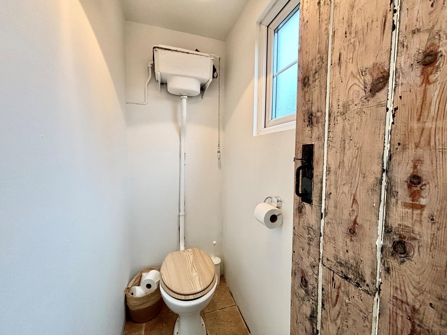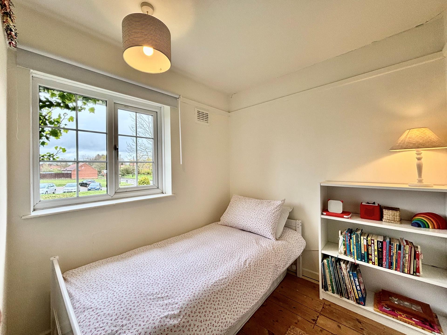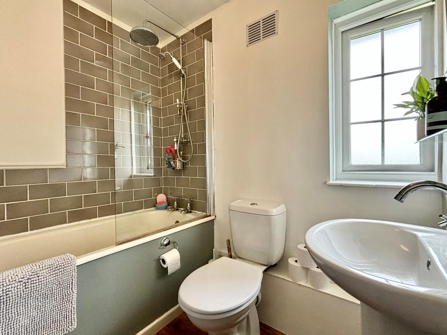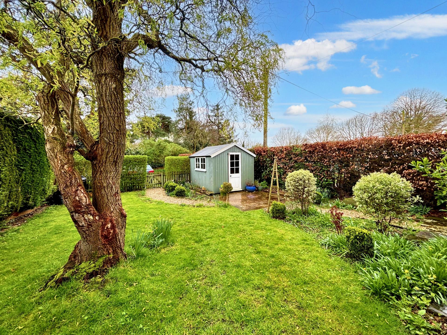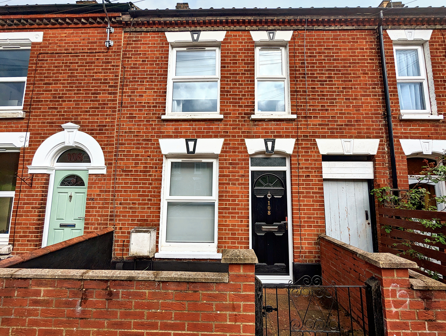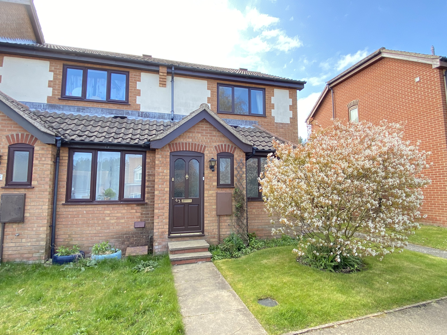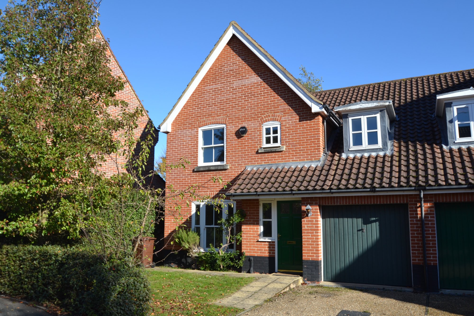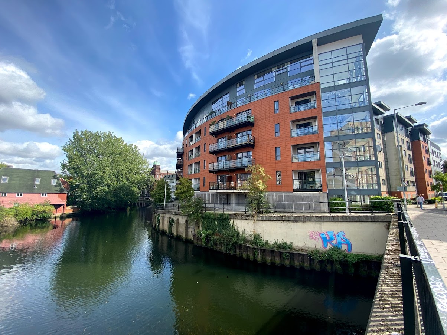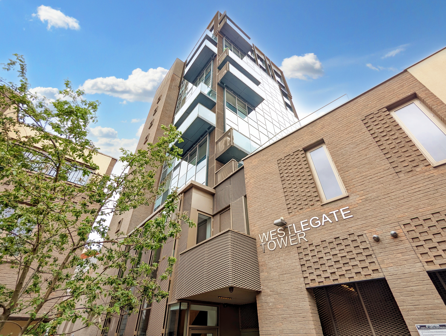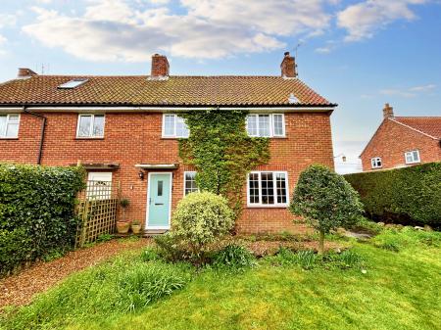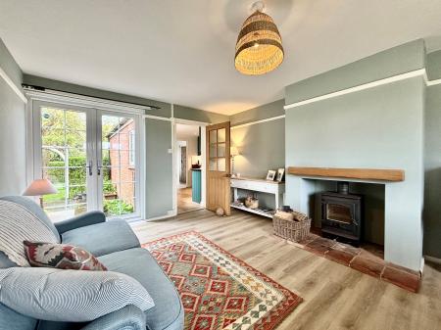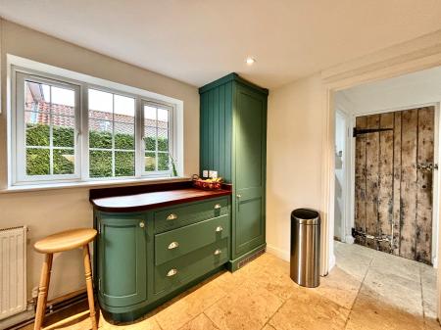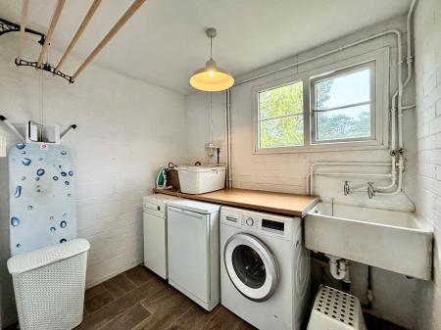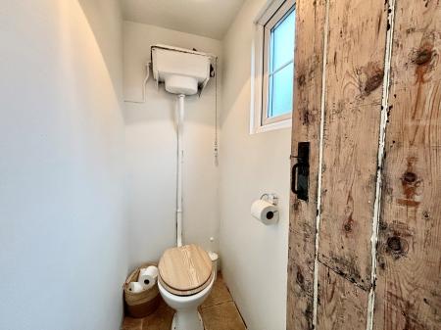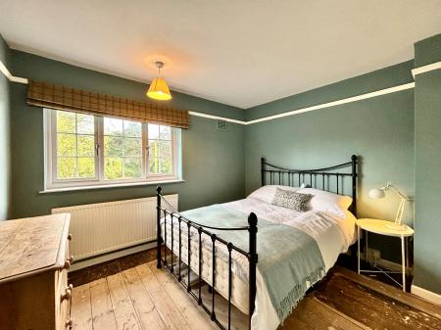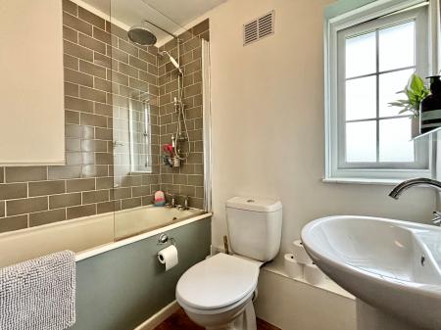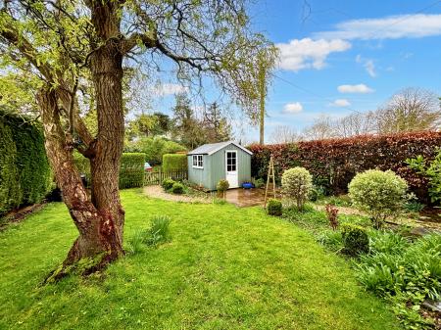- Entrance lobby
- Spacious Lounge
- Modern Kitchen
- Bathroom - Shower Over Bath
- Fitted White Goods
- Downstairs WC
- Allocated Parking
- 2 Double Bedrooms
- Fitted Storage
- Countryside Location
3 Bedroom Semi-Detached House for rent in Swanton Novers
Location Swanton Novers is an incredibly pretty rural village that has a strong community and is a haven for nature. It is ideally located near to Holt and Fakenham, where either destination is within a 15minute drive, but for immediate access to a shop or pub you would head into Melton Constable or Briston.
Description A well-presented three-bedroom semi-detached cottage in a beautiful setting. Situated in a quiet village location the accommodation briefly comprises sitting room, lounge/diner with working log burner, kitchen, downstairs WC, larder, utility room, three bedrooms and upstairs family bathroom. There is a large front & back garden and off-road parking (with space for two cars) to the rear. The property has a characteristic features throughout.
Hallway Front door leading to spacious hallway, part panelled wall with fixed coat hangers. Access to sitting room and lounge diner.
Sitting Room Large characteristic sitting room with fitted shelving and storage, feature fireplace, fitted carpet, Georgian style window offering a very cosy country feel.
Lounge/Dining Room Newly fitted wooden effect flooring, dual aspect Georgian style window to front garden and patio door to rear garden. Working log burner and understairs storage.
Kitchen Cottage style fitted kitchen with base and wall units, ceramic sink with mixer tap, built-in Bosch fridge an dishwasher, Smeg cooker with induction hobs and extractor hood, tiled surround, side facing Georgian style window, tiled flooring.
Hallway Tiled flooring, access to larder, utility room, downstairs WC and garden.
Store Tiled flooring with lots of shelving for storage use.
Utility Room Rear facing utility room, plumbing for washing machine and room for a further appliance. Oil boiler and wall mounted ceramic sink.
W.C. Low level WC, Georgian style side facing window.
First Floor
Bedroom 1 Rear facing double bedroom, fitted carpet will be laid prior to the tenancy, Georgian style window with blackout roller blind.
Bedroom 2 Rear facing double bedroom, fitted carpet will be laid to the tenancy starting, Georgian style window with wool roman blind, two fitted storage cupboards (one containing the hot water tank).
Bedroom 3 Front facing third bedroom, room for a single bed. Fitted carpet to be laid prior to the tenancy starting and Georgian style window with blackout roller blind.
Family Bathroom Three piece suite comprising panelled bath with shower attachment, low level WC, pedestal wash basin, heated towel rail, front facing frosted glass window.
Outside Large front private enclosed garden with path to the beautiful rear garden which offers a shed, turfed area and a patio area offering options to dine al fresco in the warmer months. Wisteria climbs up the rear of the house giving it an iconic look. Private parking for two vehicles to the rear. and free parking out the front.
Agents Note There is an option for the Landlord to gift to the Tenant a freestanding Bosch washing machine, a Bosch under counter freezer and a Google Nest thermostat, upon request.
Services Mains water, electricity and drainage. Oil fired hot water and central heating.
Local Authority/Council Tax North Norfolk District Council, Council Offices, Holt Road, Cromer, NR27 9EN
Tel:- 01263 513811
Tax Band:- B
EPC Rating The Energy Rating for this property is E. A full Energy Performance Certificate is available on request.
Available 1st of June 2024.
Tenure Assured shorthold tenancy for an initial period of 12 months with a view to continuing thereafter on a monthly basis.
Agents Note One weeks rent will be taken as a holding deposit, £253.84. This is to reserve a property. Please Note: This will be withheld if any relevant person (including guarantor(s)) withdraw from the tenancy, fail a right to rent check, provide materially significant false or misleading information, or fail to sign their tenancy agreement (and/or Deed of Guarantee) within 15 calendar days (or any other deadline for Agreement as mutually agreed in writing). The deposit for this property will be £1,269.23. Tenants are reminded that they are responsible for arranging their own contents insurance. The tenancy is exclusive of all other outgoings, therefore tenants must pay all bills incurred throughout the tenancy period.
We Are Here To Help If your interest in this property is dependent on anything about the property or its surroundings which are not referred to in these lettings particulars, please contact us before viewing and we will do our best to answer any questions you may have.
Important information
Property Ref: 57822_101301038377
Similar Properties
3 Bedroom Terraced House | £1,050pcm
A three bed Victorian Terrace situated in the heart of the Golden Triangle.
2 Bedroom Terraced House | £950pcm
A two bedroom terraced cottage situated in a character filled development near the village of Swainsthorpe
2 Bedroom Semi-Detached House | £900pcm
A two-bedroom, semi-detached house situated close to the local schools and approximately half a mile from the town centr...
4 Bedroom Link Detached House | £1,200pcm
A link detached four bedroom house available long term and is unfurnished and situated within walking distance to the to...
2 Bedroom Apartment | £1,250pcm
A stunning two bedroom apartment with river views and allocated parking.
2 Bedroom Apartment | £1,600pcm
An impressive first floor apartment in the exclusive Westlegate Tower in the heart of the city.

Watsons (Norwich)
Meridian Business Park, Norwich, Norfolk, NR7 0TA
How much is your home worth?
Use our short form to request a valuation of your property.
Request a Valuation
