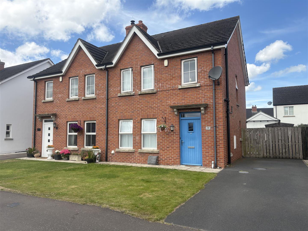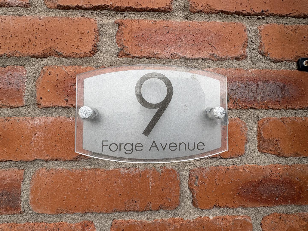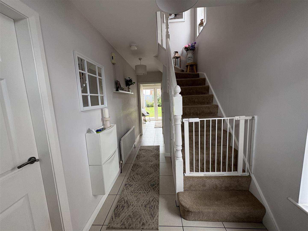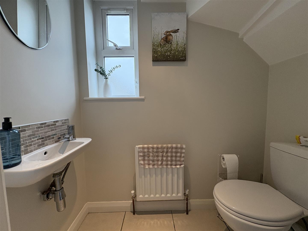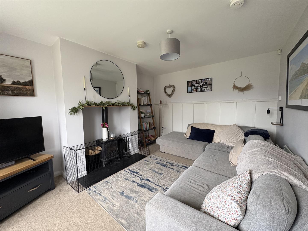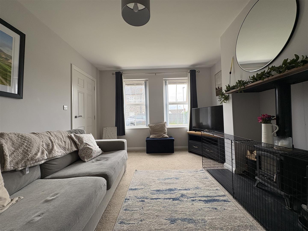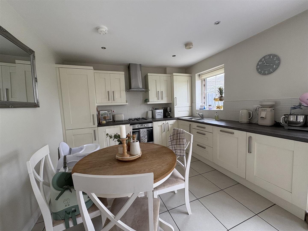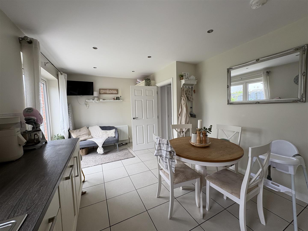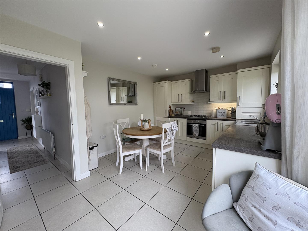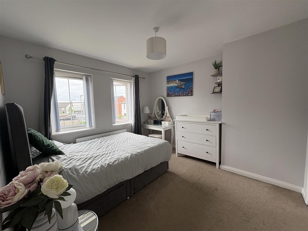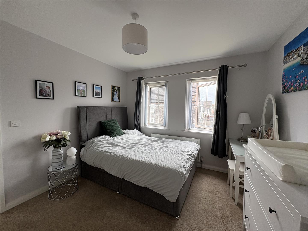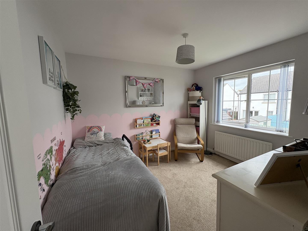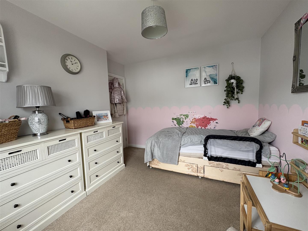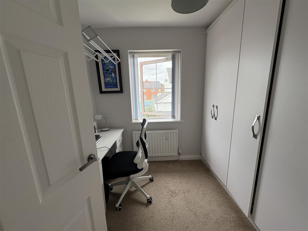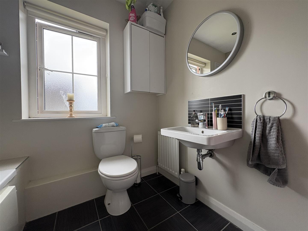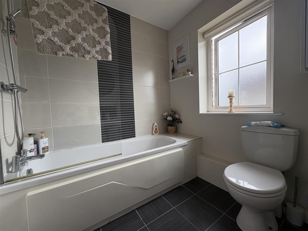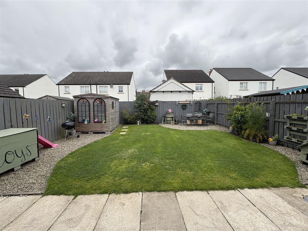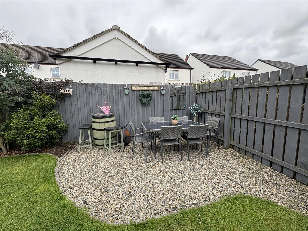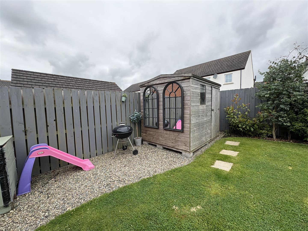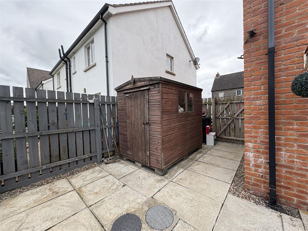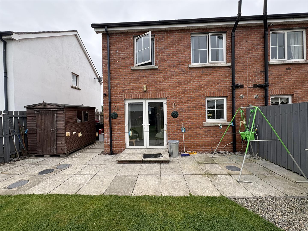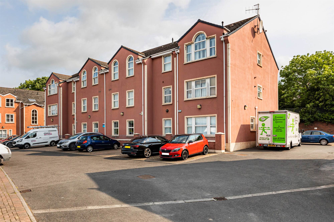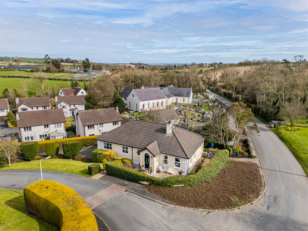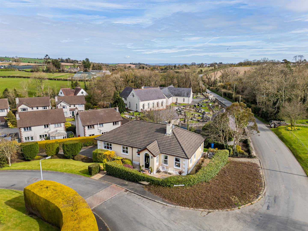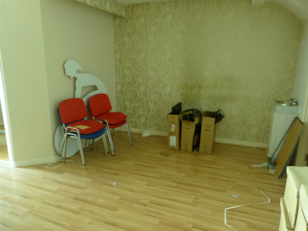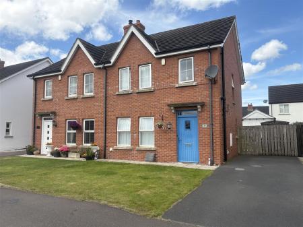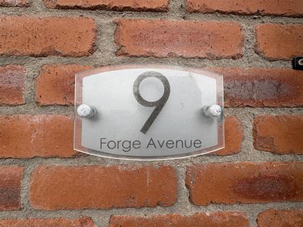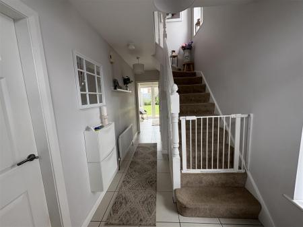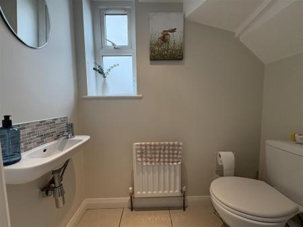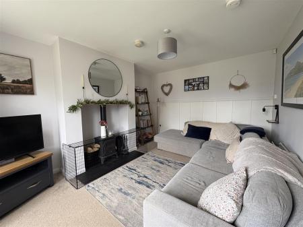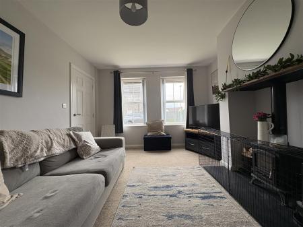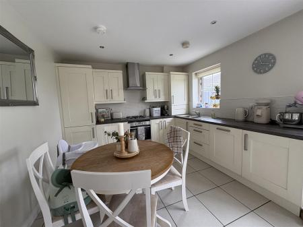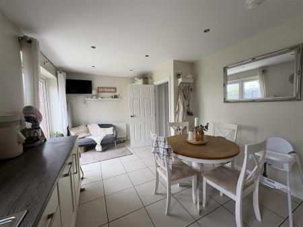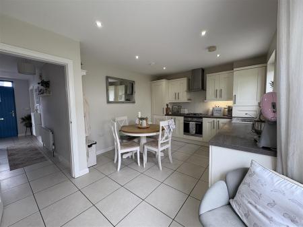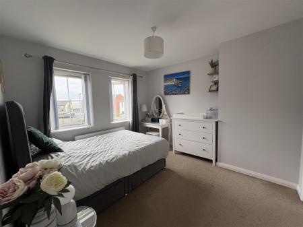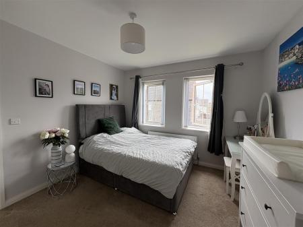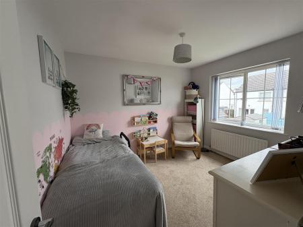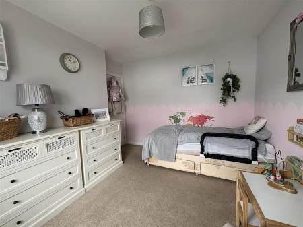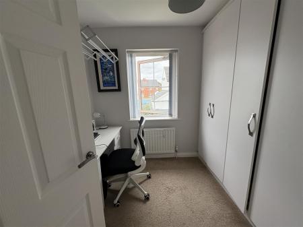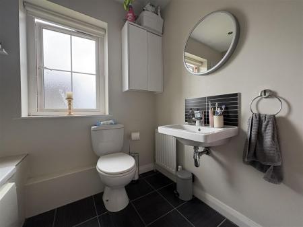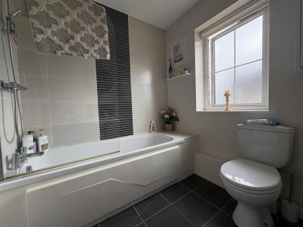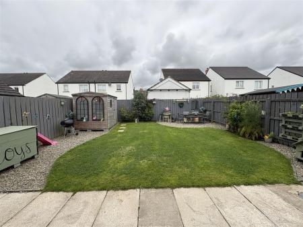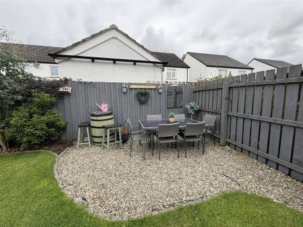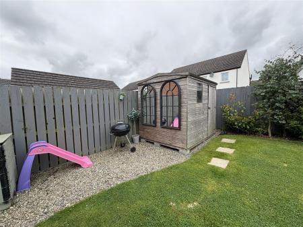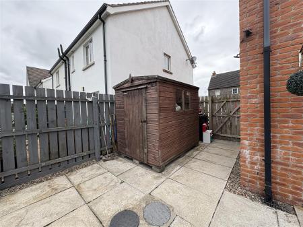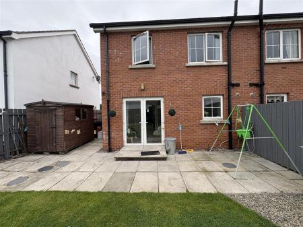- Semi Detached Property in the Popular "Forge" Development in Ballygowan
- Three Bedrooms
- Family Bathroom
- Additional Downstairs WC
- Family Lounge With Multi Burning Stove
- Open Plan Fully Fitted Kitchen With Integrated Appliances, Ample Dining Space and French Doors to Rear Garden
- Tarmac Driveway Providing Ample Off Street Car Parking and Lawn To Front
- Fully Enclosed Rear Garden With Lawn and Paved Patio Area Ideal For Outdoor Entertaining
- Shed Plumbed as Utility
- Summerhouse
3 Bedroom Semi-Detached House for rent in Ballygowan
Located in the desirable "The Forge" development in Ballygowan, this modern three-bedroom semi - detached home offers stylish and comfortable living in a convenient setting. The property boasts a spacious family lounge which is both bright and inviting, featuring a multi burning stove for cozy evenings, open plan kitchen and dining area with integrated appliances, ample dining space and French doors to the rear garden, Three well-proportioned bedrooms and a family bathroom.
Further benefits include downstairs WC, shed with utility area, summer house and gas fired central heating.
Externally the property has a tarmac driveway providing ample off street car parking and a fully enclosed rear garden laid in lawn with paved patio area ideal for outdoor entertaining, young children and pets alike.
Ballygowan is a well-connected village with a range of local amenities, including shops, schools, churches and excellent transport links. The Forge is a sought-after residential development known for its modern homes and family friendly community.
This Property will be available from the beginning of August. Early Viewing is highly recommended.
Set in popular "The Forge" Development, Ballygowan
Thre Well Proportioned Bedrooms
Master Bedroom with En-suite Shower Room
Modern Fully Fitted Kitchen with Family Dining Area & French Doors to Rear Garden
Spacious Lounge
White Suite Family Bathroom & Ground Floor WC
Gas Fired Central Heating
Double Glazing Throughout
Fully Enclosed Rear Garden
Entrance Hall: - () -
Lounge: - (3.3m x 4.4m) - Multi burning stove
Wc - () - Low flush WC, Sink with chrome mixer tap, electric controls
Kitchen / Dining - (5.4m x 3.6m) - Integrated Fridge / Freezer, Electric Oven, four ring gas hob, extractor fan, sink with drainer and chrome mixer tap, integrated dishwasher, Vaillant gas boiler, ample dining space, French doors to rear garden
Bedroom (1): - (3.4m x 3.2m) -
Bedroom (2): - (2.8m x 3.5m) -
Bedroom (3): - (2.4m x 2m) -
Bathroom: - () - Bath with thermostatically controlled over head shower / glass shower screen, low flush WC, sink with chrome mixer tap, extractor fan
Outside - () - Tarmac driveway providing ample off street car parking, lawn to front, fully enclosed rear garden with lawn and paved patio area, shed plumbed to be used as a utility, summer house
Property Ref: 44456_34027059
Similar Properties
Hampton Court, Ballygowan, NEWTOWNARDS, BT23 6HW
2 Bedroom Apartment | £850pcm
This exceptionally well presented second floor penthouse apartment is located in the sought after village of Ballygowan....
Kerries Glen, Killinchy, NEWTOWNARDS, BT23 6QY
4 Bedroom Detached Bungalow | £1,400pcm
Nestled in the picturesque and sought after area of Kerries Glen, Killinchy, this beautifully presented four bedroom det...
4 Bedroom Detached Bungalow | £1,400pcm
Nestled in the picturesque and sought after area of Kerries Glen, Killinchy, this beautifully presented four bedroom det...
Bridge Street, Comber, NEWTOWNARDS, BT23 5AT
Business Park | £4,200pa
Looking for a business premises, this is a fantastic opportunity to locate your business in the heart of the Comber Town...
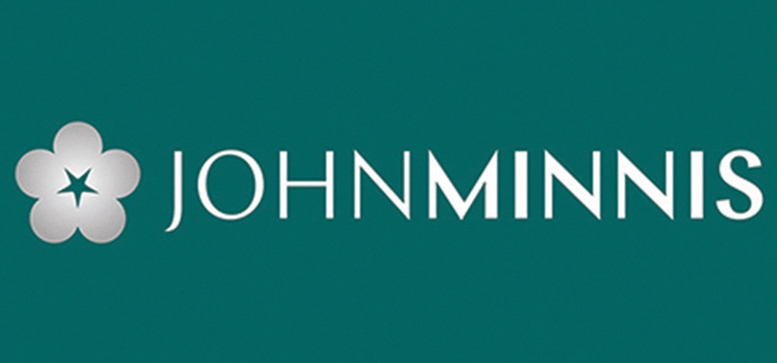
John Minnis Estate Agents (Comber)
Comber, County Down, BT23 5DU
How much is your home worth?
Use our short form to request a valuation of your property.
Request a Valuation
