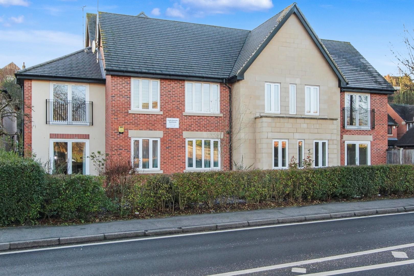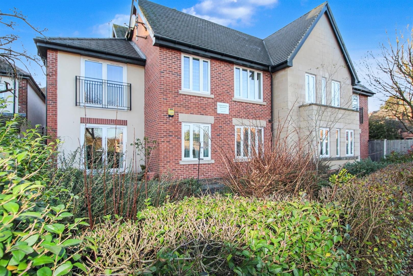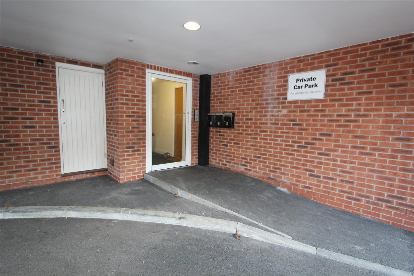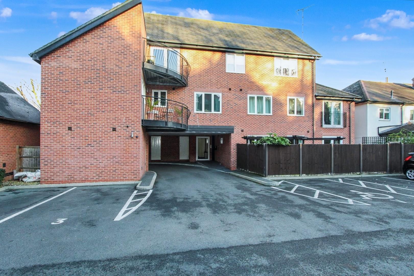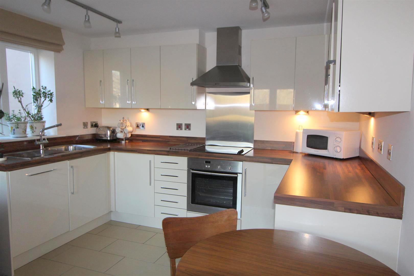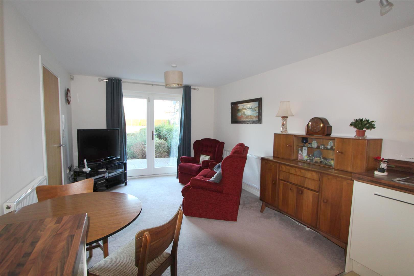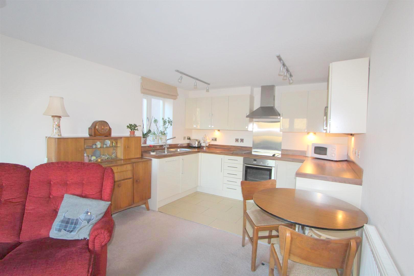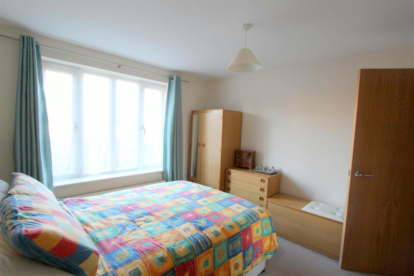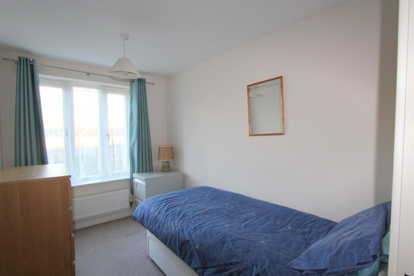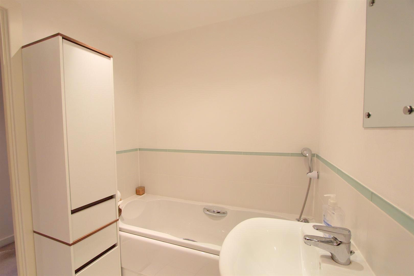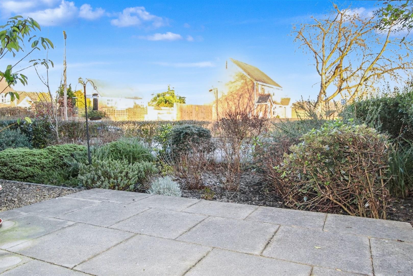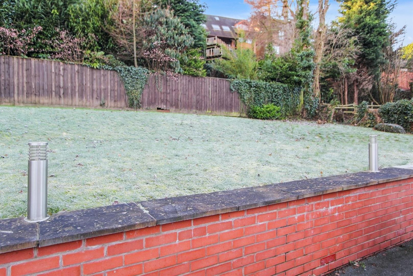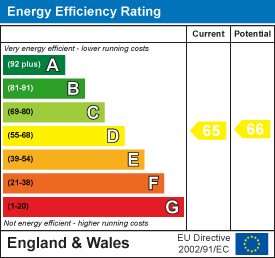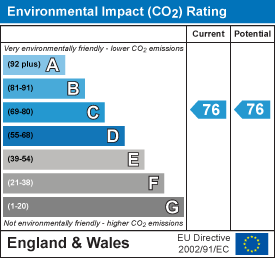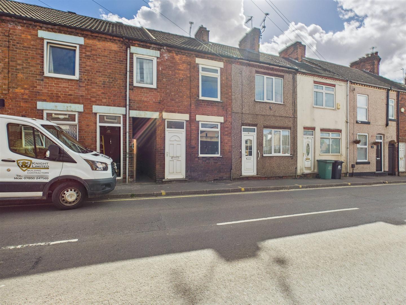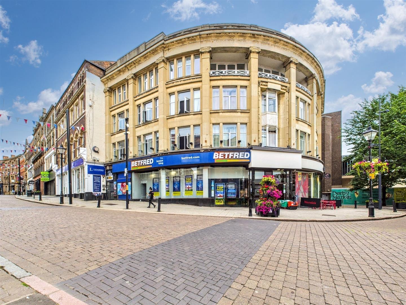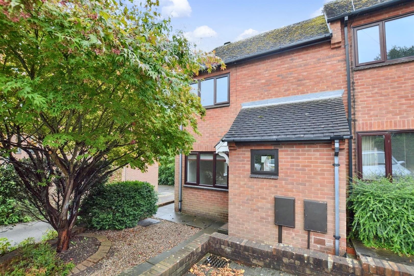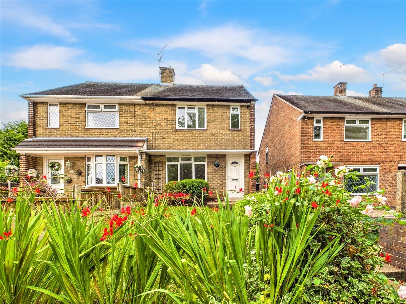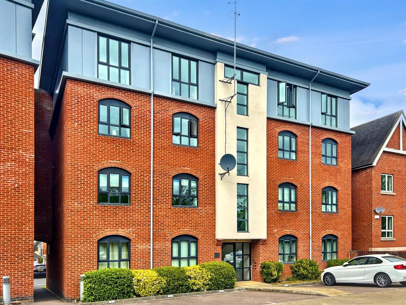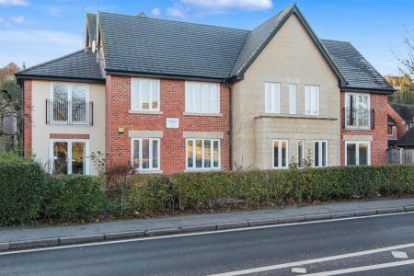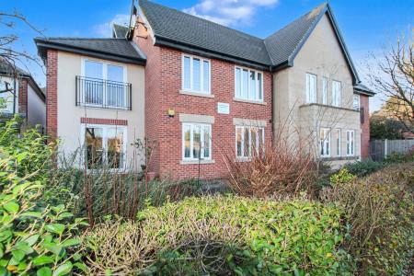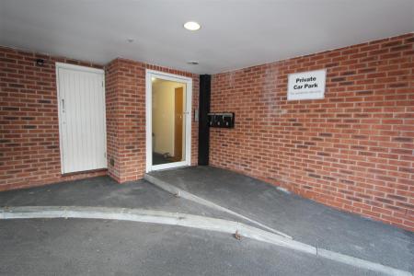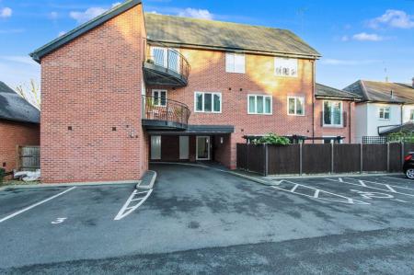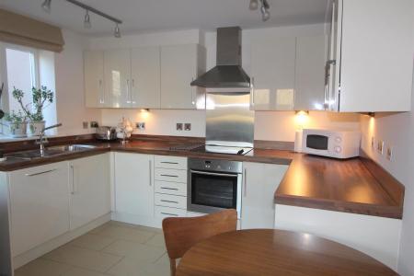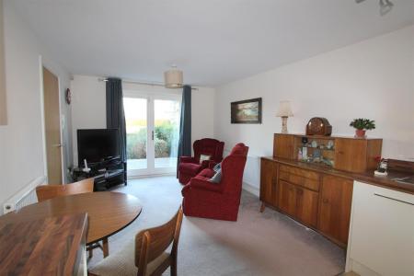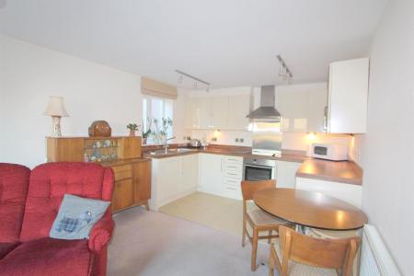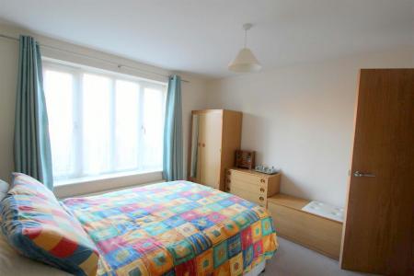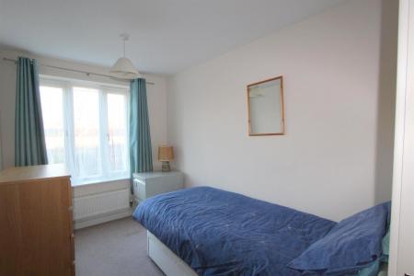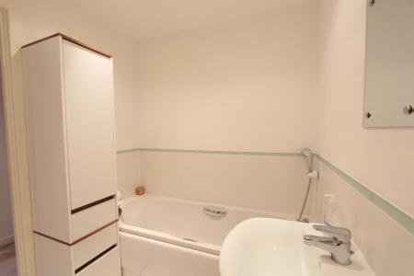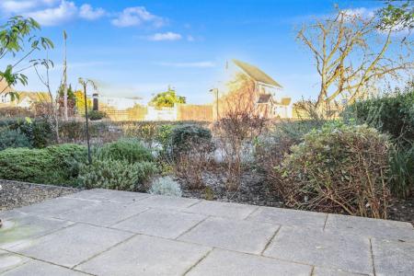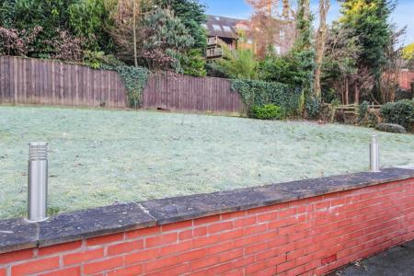- TWO bedroom ground floor apartment
- Spacious Living/Kitchen
- Access to private patio/seating area
- Family bathroom
- Ensuite shower to Master Bedroom
- Option to have Fully furnished/Unfurnished
- Utility store with washer/dryer
- Communal lawned area to rear
- Allocated parking space and visitors parking
- EPC Band D
2 Bedroom Apartment for rent in Belper
Fletcher and Company are delighted to offer to the rental market this WELL-PRESENTED ground floor apartment situated in the HIGHLY DESIRABLE LOCATION OF DUFFIELD. Available from 7th October 2025, the apartment would suit a professional or professional couple. Excellent commuting links and with Duffield Railway Station just a short walk from the property.
In brief the property comprises: Entrance Hall, good-sized kitchen/living area, family bathroom and two bedrooms with the master benefiting from an en-suite shower room.
Externally to the front of the apartment there is a paved patio/seating area complimented with mature planting/shrubs and partially enclosed with fence/hedge boundaries whilst to the rear there is a communal garden and an allocated parking space with additional visitor parking. Communal storage unit, suitable for bicycles.
* EPC Rating D * Council Tax Band C * Option to have as furnished or unfurnished.
Castle Sawmills Development - Castle Sawmills is a small well-established development comprising two bedroom apartments built across three floors. Located a short walk from Duffield village, the development has an allocated parking space for each of the apartments, in addition to several visitors parking spaces. The parking spaces are located at the rear of the development, together with the communal lawn for shared use. There is also a communal storage area, suitable for the storage of bicycles.
Entranceway - Access to the property is through the communal doors into a shared lobby area. There is a private front door to Apartment 2. Intercom access.
Hallway - 3.86m x 1.65m (12'8" x 5'5") - The Hallway is fully carpeted. Door to a useful cloakroom, with hanging rail and space for storage. Door to Utility Store:
Utility Store - A washer/dryer is to be included in the rental of the property. The Utility Store also houses the electric wet system with hot water tank. Useful shelving.
Bedroom One - 3.25m 3.20m (10'8" 10'6") - Bedroom One is fully carpeted. King Sized bed, within an attractive shelving unit and useful under bed drawers. Free standing double wardrobe and chest of drawers with matching ottoman. Large windows overlooking the front elevation. Door through to ensuite Shower Room:
Ensuite Shower Room - 1.55m x 1.12m (5'1" x 3'8") - Attractive ensuite Shower Room with double shower enclosure with glass doors. Wash handbasin and low level flush wc. White towel rail. Extractor fan.
Bedroom Two - 3.20m x 2.13m (10'6" x 7'0") - Bedroom Two is fully carpeted. Single bed with drawers under. Four drawer chest of drawers. Large windows overlooking the front elevation.
Open Plan Living/Kitchen - 5.64m x 3.40m (18'6" x 11'2" ) - Fitted with a range of wall and base units with work surfaces over, stainless steel sink and drainer, tiled splashbacks and flooring, integral Neff electric oven and Neff electric hob with extractor hood over, integrated dishwasher, integrated fridge/freezer and radiator.
The Living Area is fully carpeted, and has a two seater sofa with matching armchair. Dining table and two dining chairs. Radiator. Double glazed patio doors lead out onto the front elevation with a private patio/garden area.
Family Bathroom - Fitted with wash hand basin, WC and bath with hand-held shower attachment. Tiled splashback and flooring, recess spotlights to the ceiling, extractor fan, shaver point and wall mounted heated towel rail. Large floor standing storage unit.
Outside - Externally to the front of the apartment there is a private paved patio/seating area complimented with mature planting/shrubs and partially enclosed with fence/hedge boundaries whilst to the rear there is a communal garden and an ALLOCATED PARKING SPACE with VISITOR PARKING.
Directions - Directions: From our Duffield Office, head north on Town Street, joining Milford Road. The property is marked by our "To Let" board. Please turn right into Mayfair Court to access the parking at the rear.
Property Ref: 10877_34148028
Similar Properties
High Street, Somercotes, Alfreton
2 Bedroom House | £850pcm
AVAILABLE IMMEDIATELY - NEW FLOORING, KITCHEN AND BATHROOM AND RE-DECORATED THROUGHOUT. This immaculately presented acco...
1 Bedroom Apartment | £850pcm
AVAILABLE SOON/ FULLY FURNISHED - A perfectly positioned, fully furnished one bedroom apartment in the heart of Derby Ci...
2 Bedroom Cottage | £750pcm
CHARMING EXTENDED COTTAGE with PRIVATE GARDEN - An opportunity to rent one of the charming cottages along King Street wh...
Station Approach, Duffield, Belper
2 Bedroom Semi-Detached House | £925pcm
A two bedroom end town house ( row of just three ) home with car parking situated in a pleasant location within a short...
3 Bedroom Semi-Detached House | £950pcm
NEWLY DECORATED THROUGHOUT AND AVAILABLE IMMEDIATELY - A traditional three bedroom semi detached property with the benef...
Leighton Way, Belper, Derbyshire
2 Bedroom Apartment | £950pcm
Available Immediately & On A Short Term Basis - First floor apartment in the heart of Belper Town Centre within walking...

Fletcher & Company (Duffield)
Duffield, Derbyshire, DE56 4GD
How much is your home worth?
Use our short form to request a valuation of your property.
Request a Valuation
