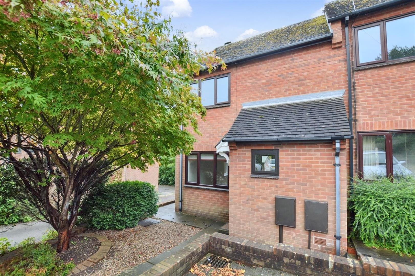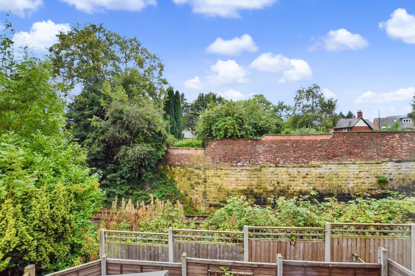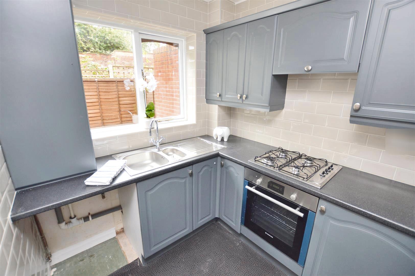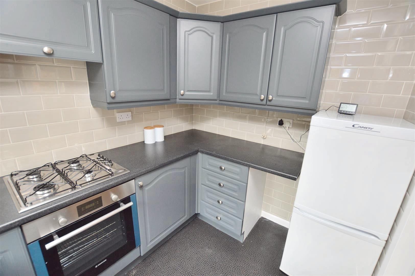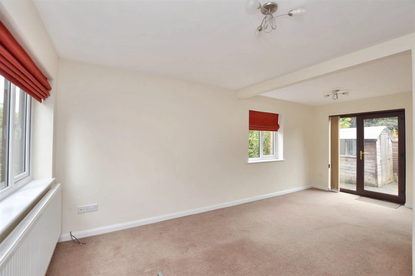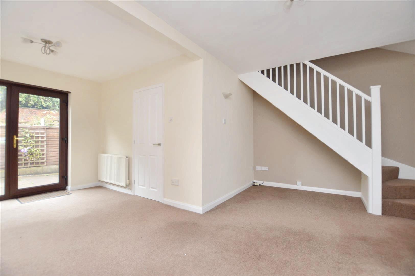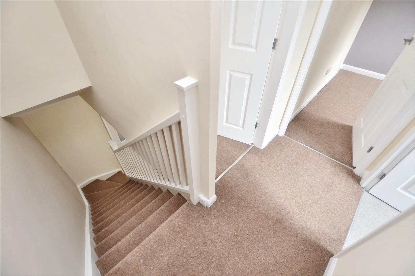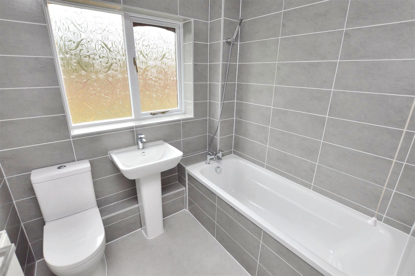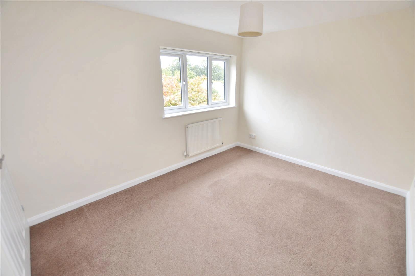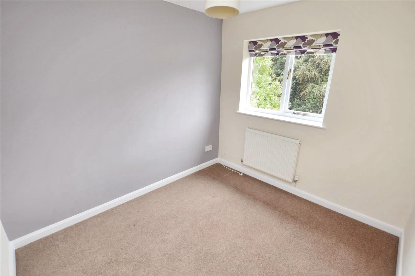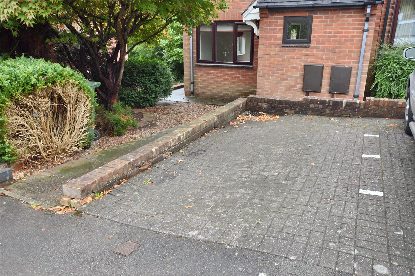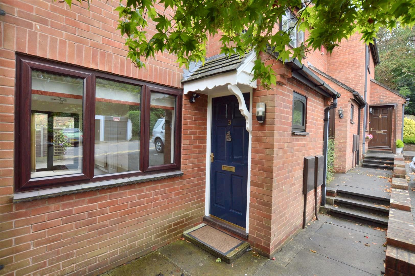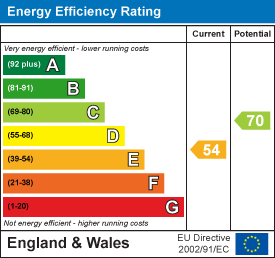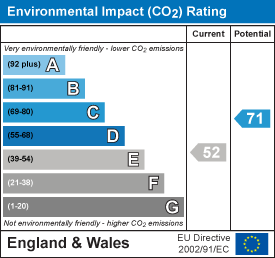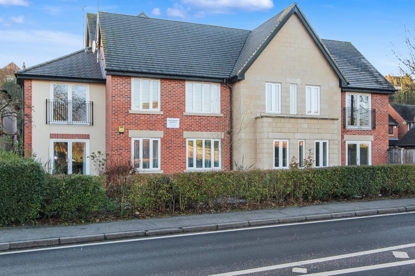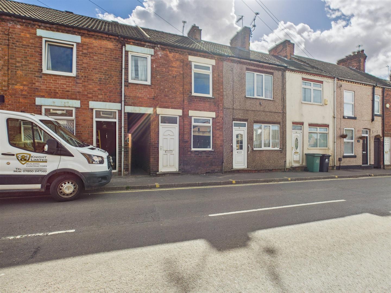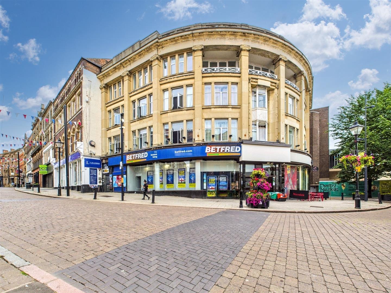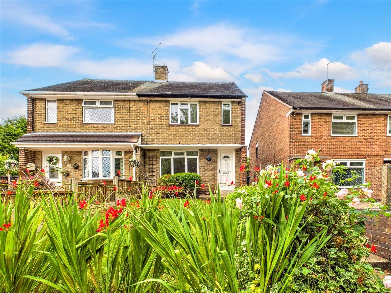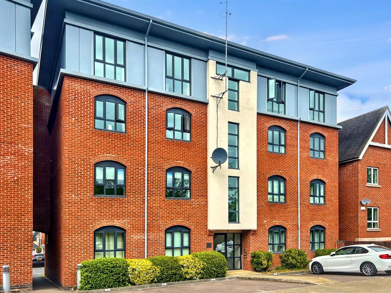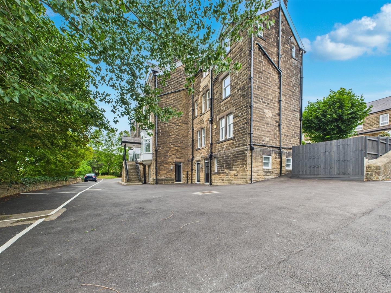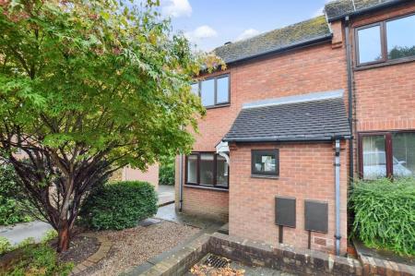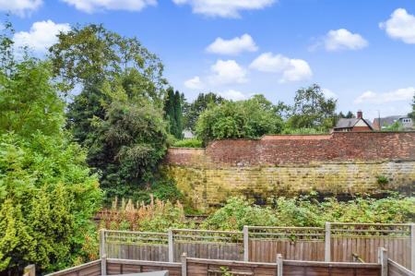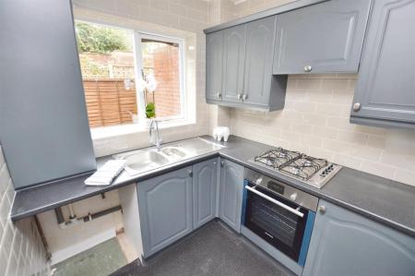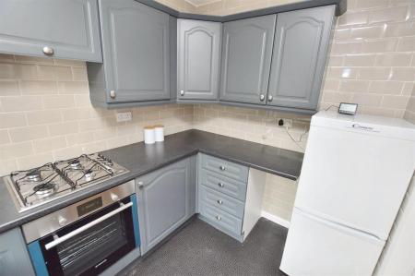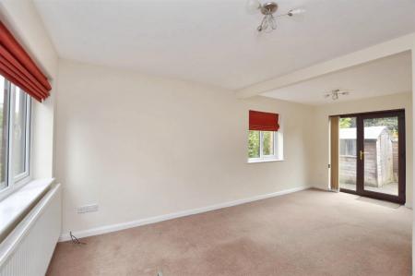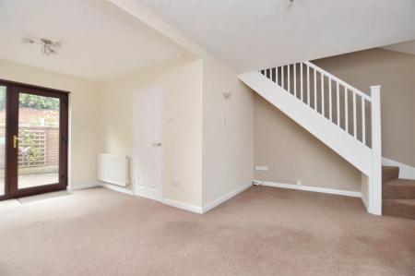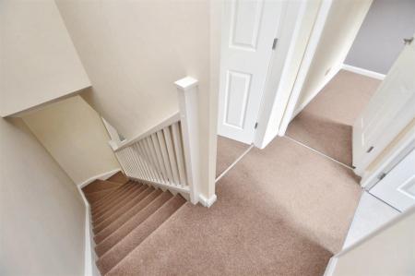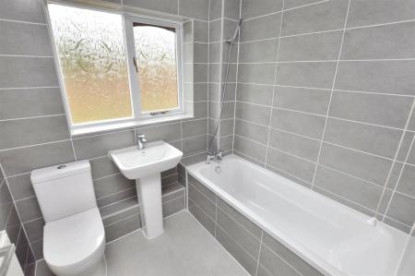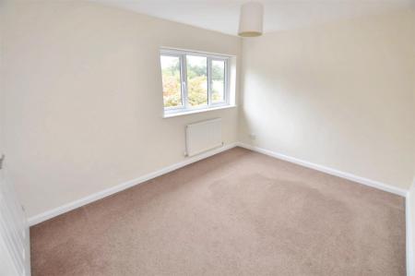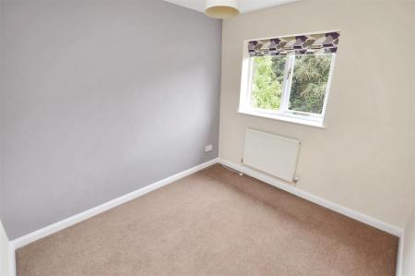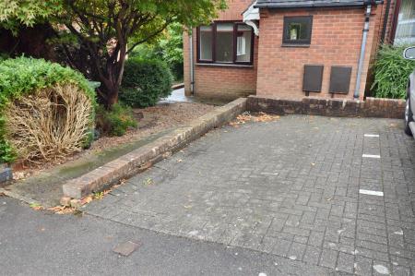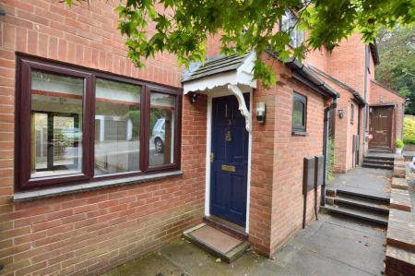- Modern End Town House
- Gas Central Heating and Double Glazing
- Open Plan Lounge/Dining Room
- Fitted Kitchen and Fitted Bathroom
- Two Good Size Bedrooms
- Fore Garden and Low Maintenance Rear Garden
- Driveway For One Car To Front
- Additional Car Parking ( Permit Parking )
- Available from 6th October 2025
- Ecclesbourne School Catchment Area
2 Bedroom Semi-Detached House for rent in Duffield
A two bedroom end town house ( row of just three ) home with car parking situated in a pleasant location within a short stroll of the centre of the sought after village of Duffield - ECCLESBOURNE SCHOOL CATCHMENT AREA.
The village of Duffield provides an excellent range of amenities including a varied selection of shops, post office, library, veterinary surgery, historic St Alkmunds church and a selection of good restaurants, medical facilities and schools including The Meadows, William Gilbert Primary Schools and the noted Ecclesbourne School. There is a regular train service into Derby city centre, which lies some five miles to the south. Local recreational facilities within the village include squash, tennis, cricket, football, rugby and the noted Chevin Golf Course.
A further point to note is that the Derwent Valley in which the village of Duffield nestles is one of the few world heritage sites and is surrounded by beautiful countryside.
* Available from 6th October 2025.
Ground Floor -
Entrance Hall - 1.12m x 0.91m (3'8" x 3') - With panelled entrance door, double glazed window and fitted storage cupboard.
Open Plan Lounge Dining Room - 6.05m x 4.78m x 3.00m x 2.57m (19'10" x 15'8" x 9' - (L-shaped) With TV point, telephone point, two radiators, PVCu double glazed window with aspect to front, PVCu double glazed window with aspect to side, PVCu double glazed door giving access to rear garden, half glazed internal door with chrome fittings and staircase leading to the first floor with attractive balustrade.
Kitchen - 2.79m x 2.06m (9'2" x 6'9") - With 1 ? bowl stainless steel sink unit with mixer tap, base units with drawer and cupboard fronts, tiled splash-backs, wall and base fitted units with matching work tops, plumbing for automatic washing machine, fridge/freezer, built-in stainless steel four ring gas hob with extractor hood over, built-in stainless steel electric fan assisted oven, concealed Logic boiler, double glazed window and internal panelled door with chrome fittings.
First Floor Landing - With access to roof space.
Bedroom 1 - 3.81m x 3.00m (12'6" x 9'10") - With built-in double wardrobe, radiator, PVCu double glazed window and internal panelled door with chrome fittings.
Bedroom 2 - 2.84m x 2.57m (9'4" x 8'5") - With radiator, double glazed window and internal panelled door with chrome fittings.
Bathroom - 2.06m x 1.83m (6'9" x 6') - In white with bath with chrome mixer tap/shower attachment, pedestal wash hand basin, low level WC, attractive fully tiled walls, radiator, double glazed obscure window and internal panelled door with chrome fittings.
Outside - To the front of the property there is a low maintenance fore garden with shrubs and trees providing a screen for privacy and paved pathway leading to the entrance door. Continuation of the paved pathway leads to the side of the property with side gate giving access to rear garden. To the rear of the property there is a patio, south facing, not overlooked enclosed rear garden with fencing and timber shed.
To the front of the property there is a block paved driveway providing car standing space. In addition, directly across from the house is a permit holders car standing which can be obtained at a separate cost ( we have been informed is �125 per year per car ) and this is rent only.
Directions - Leaving our Duffield office heading north along Town Street, proceed over the railway bridge and take your first turning right into Station Approach and number 3 will be located on the right hand side identified by our For Sale board.
Property Ref: 10877_34154694
Similar Properties
2 Bedroom Apartment | £895pcm
Fletcher and Company are delighted to offer to the rental market this WELL-PRESENTED ground floor apartment situated in...
High Street, Somercotes, Alfreton
2 Bedroom House | £850pcm
AVAILABLE IMMEDIATELY - NEW FLOORING, KITCHEN AND BATHROOM AND RE-DECORATED THROUGHOUT. This immaculately presented acco...
1 Bedroom Apartment | £850pcm
AVAILABLE SOON/ FULLY FURNISHED - A perfectly positioned, fully furnished one bedroom apartment in the heart of Derby Ci...
3 Bedroom Semi-Detached House | £950pcm
NEWLY DECORATED THROUGHOUT AND AVAILABLE IMMEDIATELY - A traditional three bedroom semi detached property with the benef...
Leighton Way, Belper, Derbyshire
2 Bedroom Apartment | £950pcm
Available Immediately & On A Short Term Basis - First floor apartment in the heart of Belper Town Centre within walking...
Golding House, Henry Avenue, Matlock
2 Bedroom Apartment | £975pcm
GROUND FLOOR, STUNNING & AVAILABLE IMMEDIATELY - A newly converted two-bedroom apartment, situated just a short walk fro...

Fletcher & Company (Duffield)
Duffield, Derbyshire, DE56 4GD
How much is your home worth?
Use our short form to request a valuation of your property.
Request a Valuation
