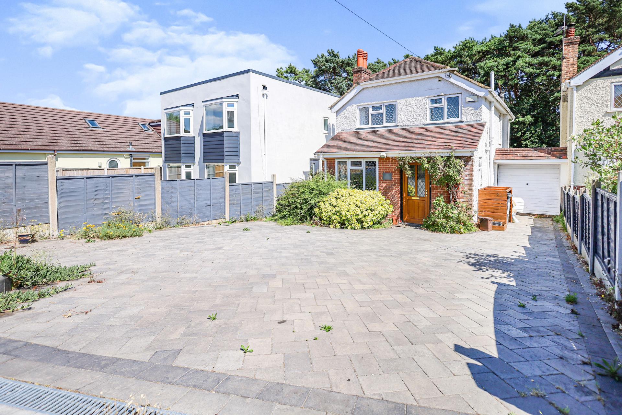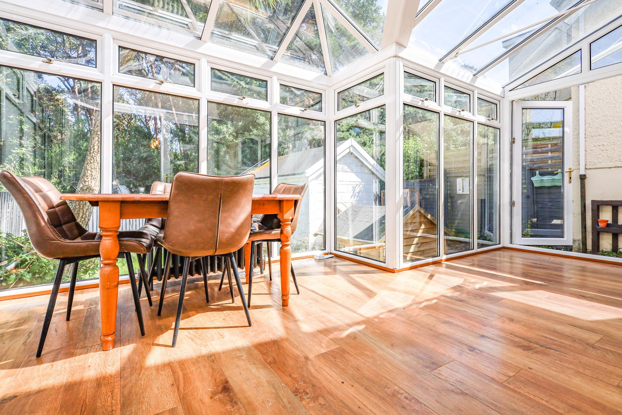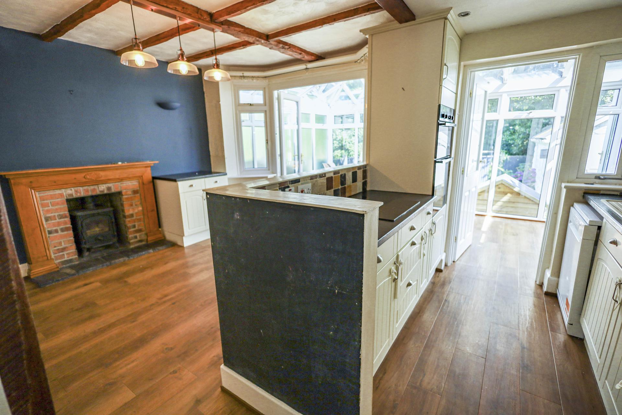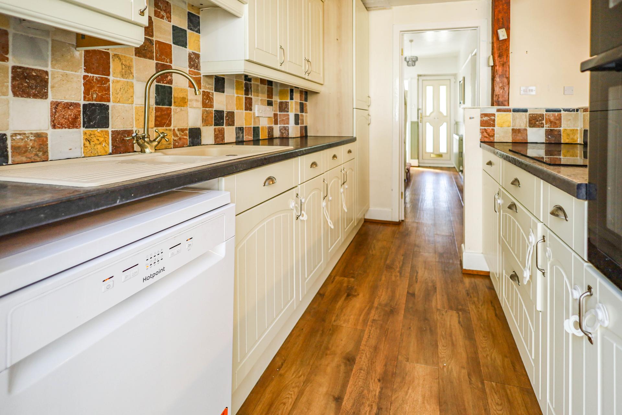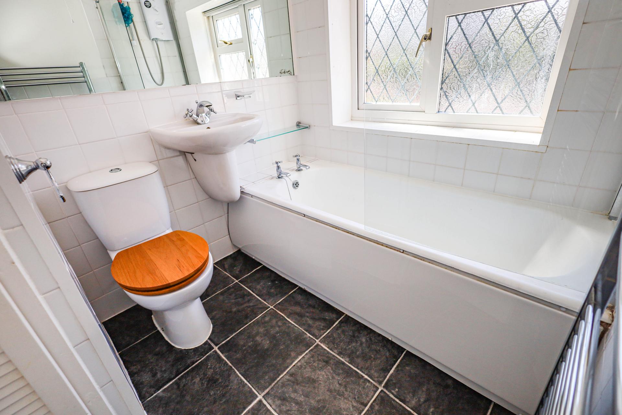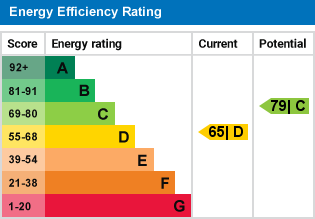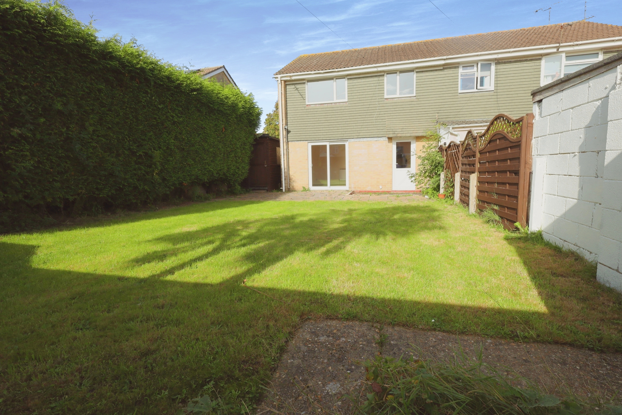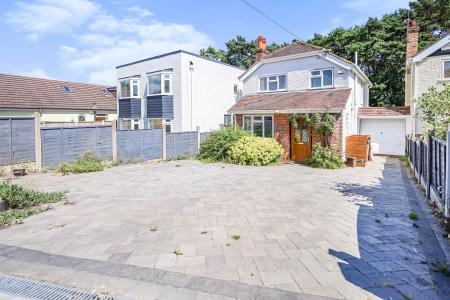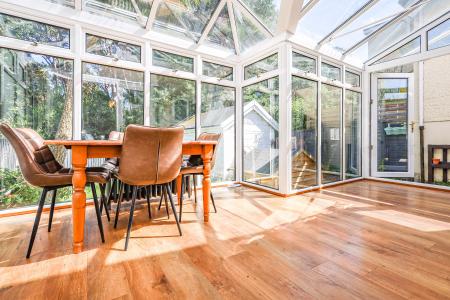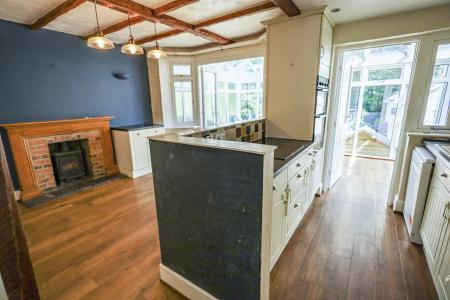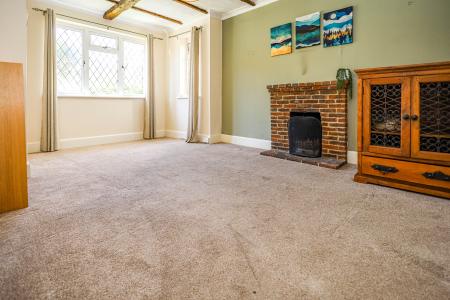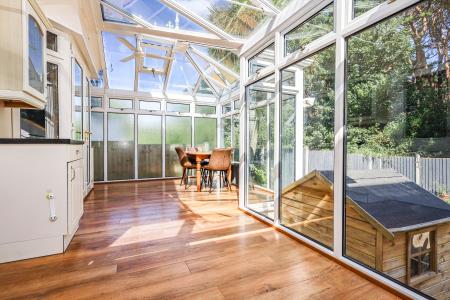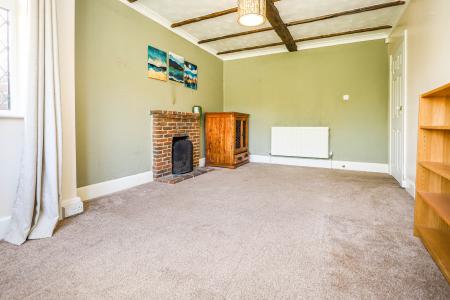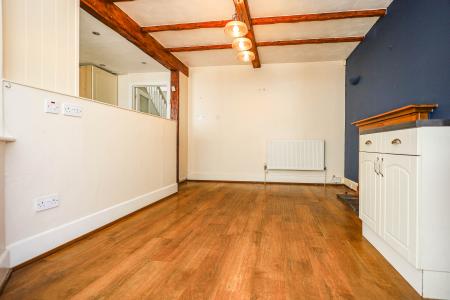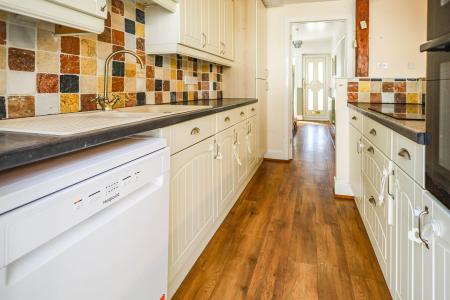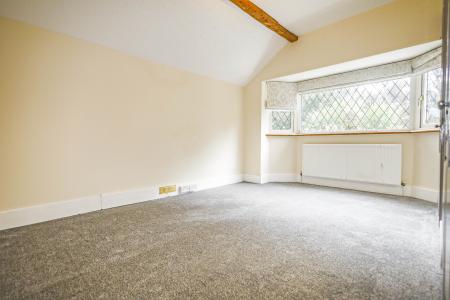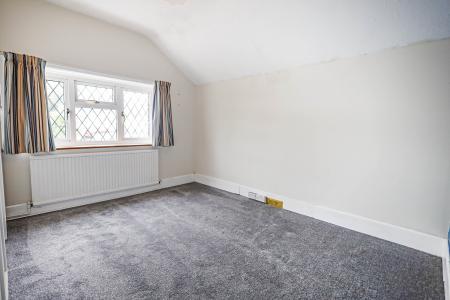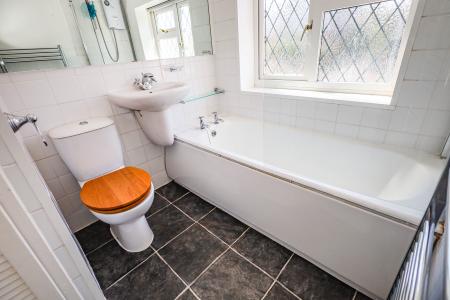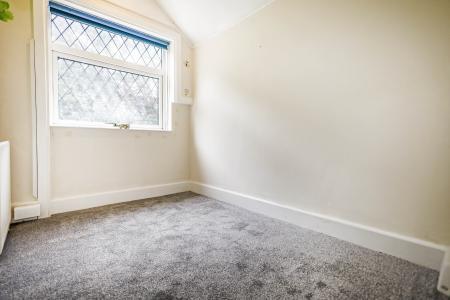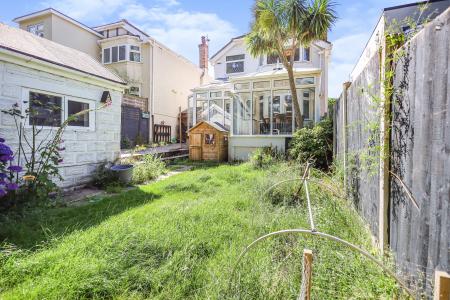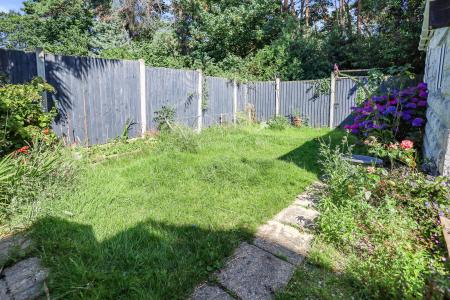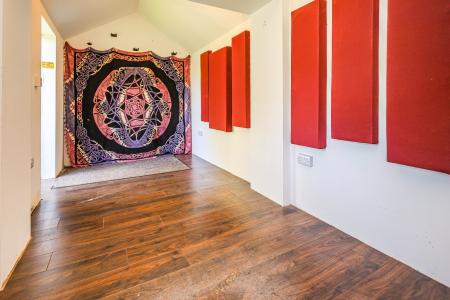- Detached House
- Three Bedrooms
- Lounge
- Kitchen/Diner
- Family Bathroom
- Ground Floor WC
- Conservatory
- Studio Located in the Garden
- Off Road Parking & Rear Garden
- Available 24th November 2023
3 Bedroom House for rent in Bournemouth
A gorgeous family home is offered to let in the sought after Pine Vale Crescent backing onto Redhill Park Woods.
The ground floor benefits from lounge, kitchen/diner, conservatory and WC. The first floor offers three bedrooms and the family bathroom.
There is off road parking for at least two cars on the drive and a rear garden with a gate that leads to the woodland behind.
In the garden there is a studio that is well presented, offers power, light and is soundproofed! An excellent addition to the property!
Viewing is highly recommend to appreciate what this property has to offer.
Entrance Porch
Entrance Hall
Smooth ceiling, stairs to first floor, under stairs cupboard, radiator.
Lounge
16' 5'' x 10' 7'' (5.00m x 3.22m)
Textured ceiling with beams, double glazed windows to front and side aspects, feature open fireplace, radiator.
Kitchen/Diner
17' 0'' x 13' 6'' max (5.18m x 4.11m)
Textured ceiling with beams, double glazed windows to rear aspect, double glazed french doors to rear aspect, double glazed door to rear aspect, wood burner, radiator, eye and base level units with roll edge work top over, sink and drainer, induction hob, electric oven, integrated fridge/freezer, recesses for appliances.
Conservatory
17' 2'' narrowing to 9' 11" x 11' 0'' narrowing to 7' 9" (5.23m x 3.35m)
Double glazed windows to side and rear aspects, door to side aspect.
First Floor Landing
Smooth ceiling, double glazed window to side aspect.
Bedroom 1
15' 6'' x 10' 9'' (4.72m x 3.27m)
Textured ceiling, double glazed window to rear aspect, fitted wardrobes, radiator.
Bedroom 2
11' 3'' x 10' 8'' (3.43m x 3.25m)
Textured ceiling, double glazed to front aspect, fitted wardrobes, radiator.
Bedroom 3
7' 9'' x 5' 9'' (2.36m x 1.75m)
Textured ceiling, double glazed window to rear aspect, recess hanging area, radiator.
Bathroom
7' 5'' x 5' 11'' (2.26m x 1.80m)
Wood panelled ceiling, double glazed obscure window to front aspect, panel enclosed bath with electric shower over, wash hand basin, wc, airing cupboard.
Garden
Lawned area enclosed by fencing with gate leading to woodland.
Studio
16' 4'' x 7' 3'' (4.97m x 2.21m)
Smooth ceiling, double glazed window to side aspect, double glazed door to side aspect, power and light, soundproofed.
Important information
Property Ref: EAXML1033_11738413
Similar Properties
4 Bedroom Not Specified | £1,500pcm
**Student Property** **VIRTUAL TOUR AVAILABLE** A fantastic opportunity to rent this excellent property situated in the...
3 Bedroom Ground Floor Flat | £1,500pcm
A rare opportunity to let a ground floor garden flat situated within the popular locality of Charminster, Bournemouth. M...
3 Bedroom Ground Floor Flat | £1,495pcm
A rare opportunity to let a unique split level maisonette benefitting from a ground floor garden and first floor terrace...
St Swithuns Road South, Bournemouth
3 Bedroom Ground Floor Flat | £1,550pcm
STUDENT PROPERTY **CLICK ON OUR VIRTUAL 3D TOUR** Enfields Property Services are delighted to offer for let this ground...
3 Bedroom House | £1,550pcm
Enfields Property Services are very proud to offer for sale this truly stunning semi-detached property located in the hi...
3 Bedroom End of Terrace House | £1,550pcm
Spacious three bedroom end of terrace family home offered unfurnished and available immediately. Setting the tone for th...

Enfields (Bournemouth (Wimborne Rd))
Wimborne Road, Bournemouth (Wimborne Rd), Dorset, BH9 2AQ
How much is your home worth?
Use our short form to request a valuation of your property.
Request a Valuation
