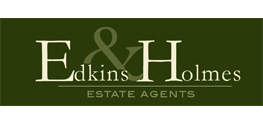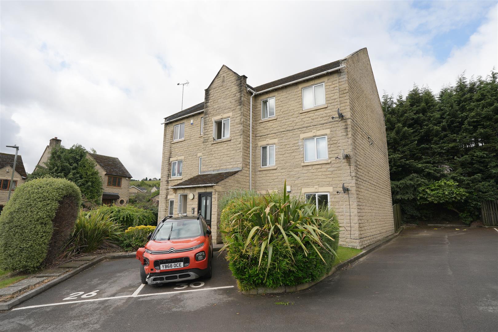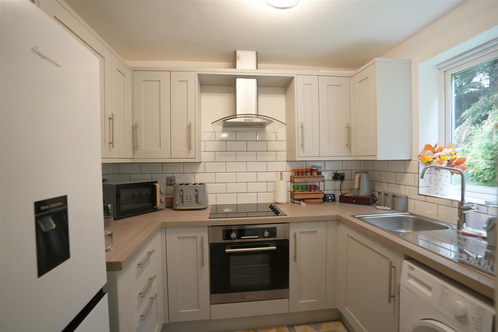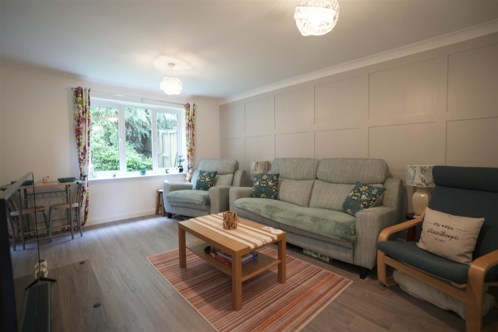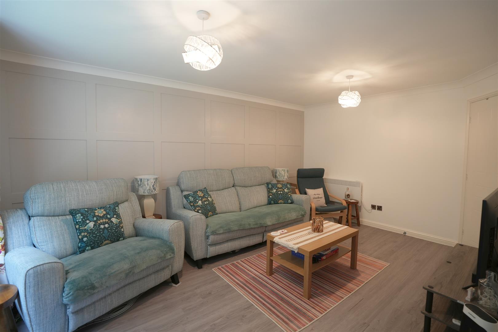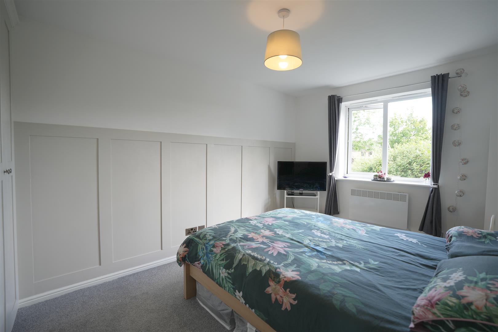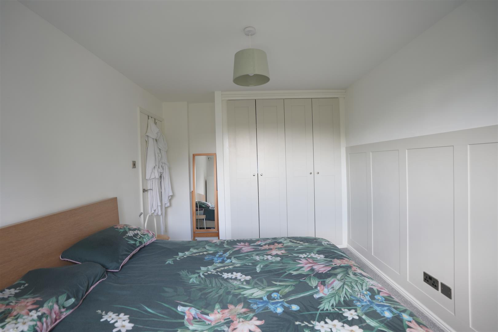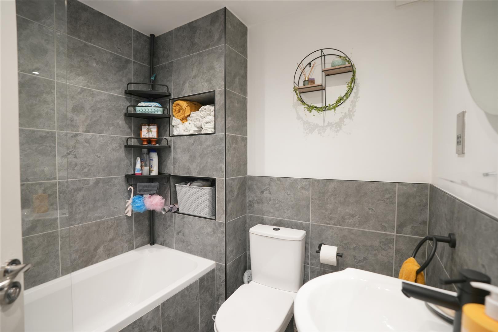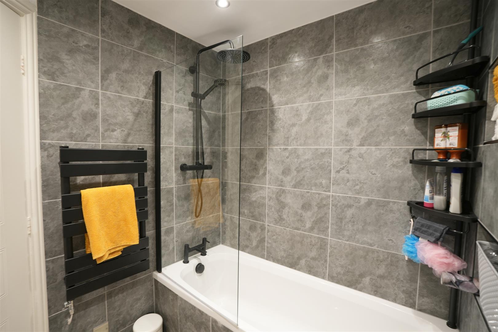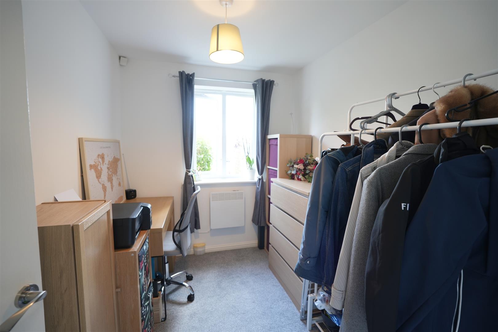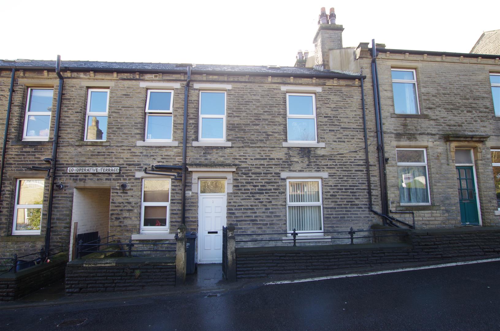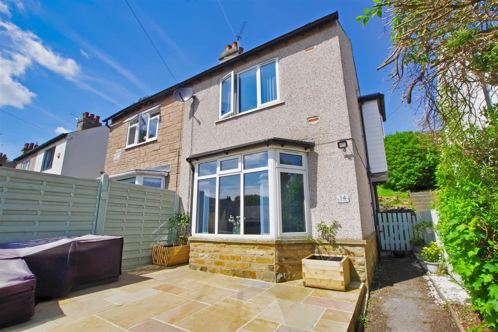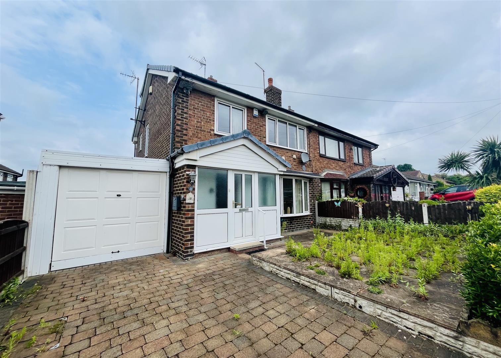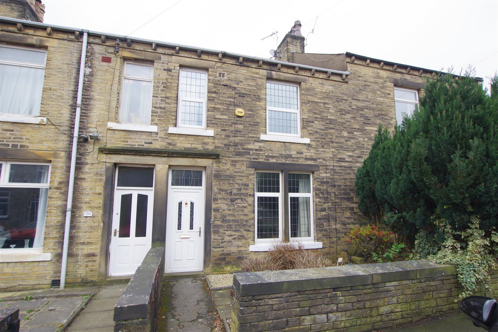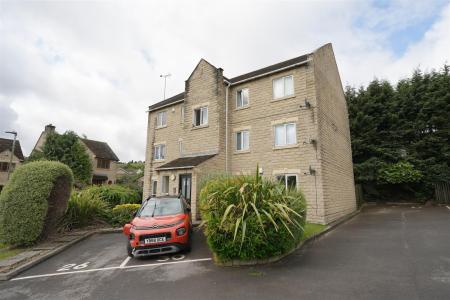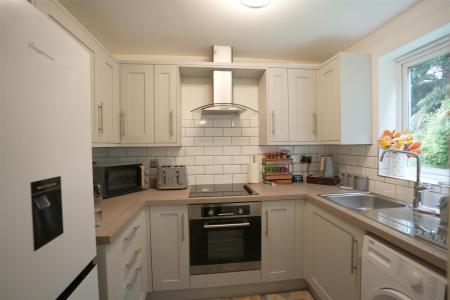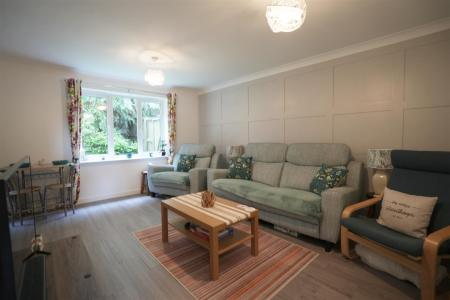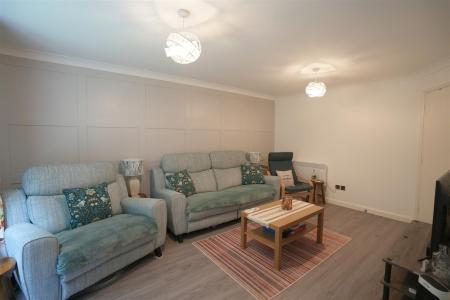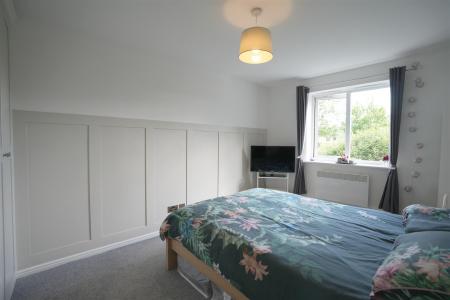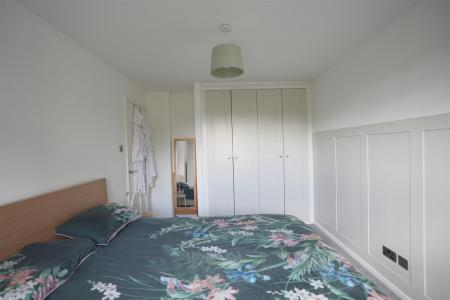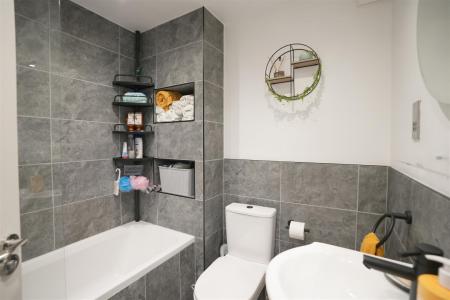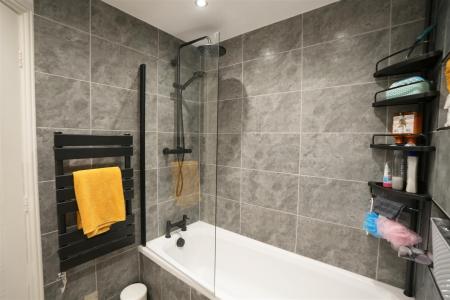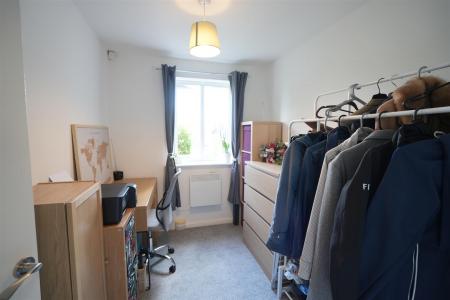- Modern Finished Throughout
- Two Bedrooms
- Ground Floor Apartment
- Allocated Parking Space
- Unfurnished
- EPC: D
- Council Tax Band: B
2 Bedroom Flat for rent in Bradford
Nestled in the charming area of Clayton, Bradford, this ground floor, modern flat offers a delightful living experience for those seeking a long-term residence. With two well-proportioned bedrooms, this property is ideal for small families, couples, or individuals looking for a comfortable home.
The contemporary design throughout the property ensures a bright and inviting atmosphere, making it a pleasure to come home to.
Situated in a desirable location, residents will benefit from the convenience of local amenities, including shops, schools, and parks, all within easy reach. The area is well-connected to public transport, making it simple to explore the wider Bradford region and beyond.
Entrance Hall - 2.302 x 2.047 (7'6" x 6'8") - White fire door and Laminate style flooring.
Lounge - 4.836 x 4.201 - Laminate style flooring with double glazed window. Electric wall heater and panelled feature wall.
Kitchen - 2.541 x 1.942 - Laminate style flooring and double glazed window. Modern wall and base units with wooden effect work surfaces. Baumatic oven and integrated electric hob. Stainless steel tap and basin unit. Beko washer.
Bathroom - 1.972 x 1933 - Laminate style flooring, grey tiles and a three piece suite. Black electric towel heater.
Bedroom One - 4.114 x 2.785 - Carpet, double glazed window, built in wardrobes, electric wall heater and head board panelling on feature wall.
Bedroom Two - 2.857 x 2.067 - Carpet, double glazed window and an electric wall heater.
External - One allocated parking space for you, visitors parking, communal gardens and a bin store.
Council Tax - Bradford Metropolitan District Council - Band: B
Lettings Disclaimer - While every reasonable effort is made to ensure the accuracy of descriptions and content, we should make you aware of the following guidance or limitations. 1 Prospective tenants will be asked to produce identification documentation during the referencing process and we would ask for your co-operation in order that there will be no delay in agreeing a tenancy. 2 These particulars do not constitute part or all of an offer or contract. 3 Photographs and plans are for guidance only and are not necessarily comprehensive. 4 The approximate room sizes are only intended as general guidance. You must verify the dimensions to satisfy yourself of their accuracy. 5 You should make your own enquiries regarding the property, particularly in respect of furnishings to be included/excluded and what parking facilities are available.
Income - Please note you will need a minimum household income of �23,850 to apply for this property.
Property Ref: 9878964_34038143
Similar Properties
Co Operative Terrace, Stainland
4 Bedroom Terraced House | £750pcm
Situated in the sought after village of Stainland is this four bedroom, terrace property. With a modern kitchen, double...
2 Bedroom Semi-Detached House | £900pcm
A charming two bedroom, semi detached property located on this popular residential street in Greetland. Well presented t...
3 Bedroom Semi-Detached Bungalow | £950pcm
Situated in popular cul de sac on the outskirts of Pontefract and all its amenities (off Monkhill Lane) is this well pre...
Waverley Road, Elland, HALIFAX
3 Bedroom Terraced House | £1,100pcm
Edkins & Holmes Estate Agents are pleased to offer for let this spacious three bedroom through terraced property. Having...
How much is your home worth?
Use our short form to request a valuation of your property.
Request a Valuation
