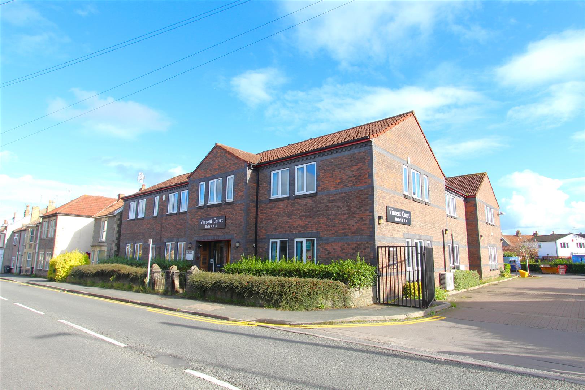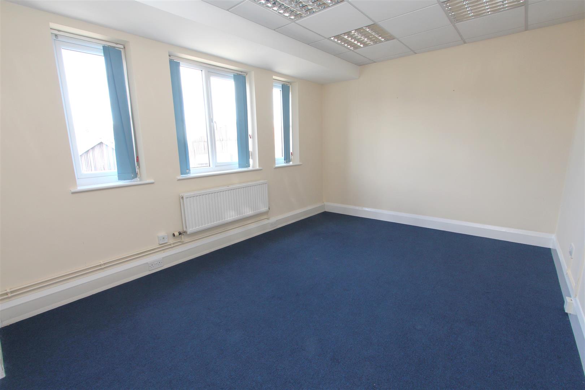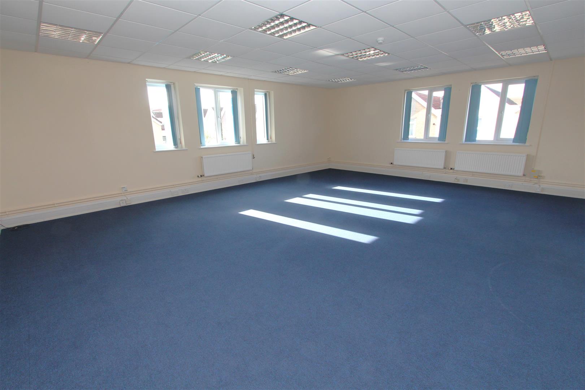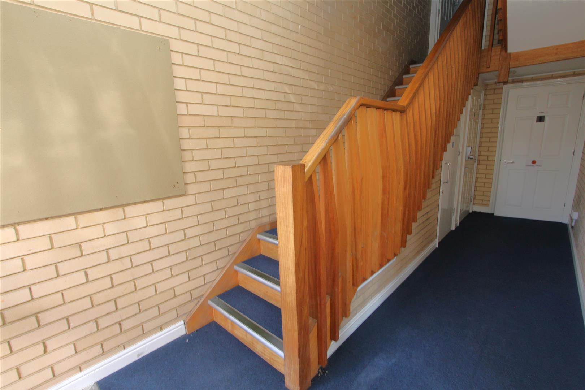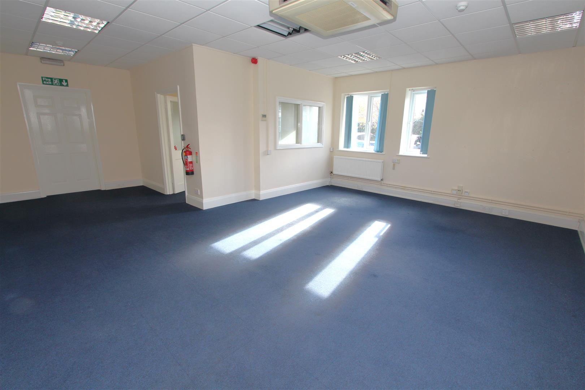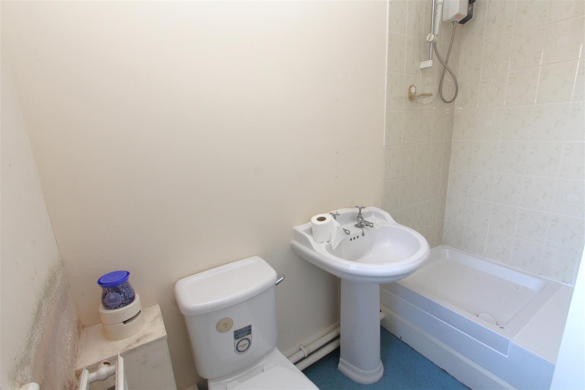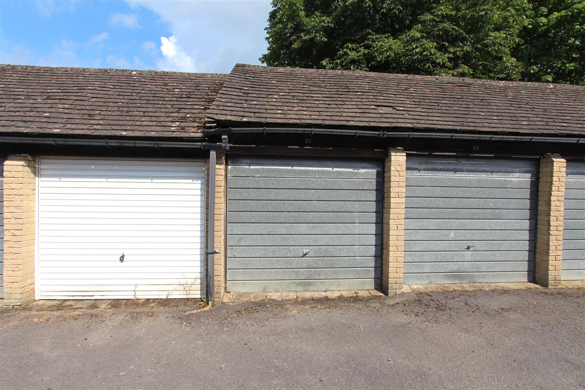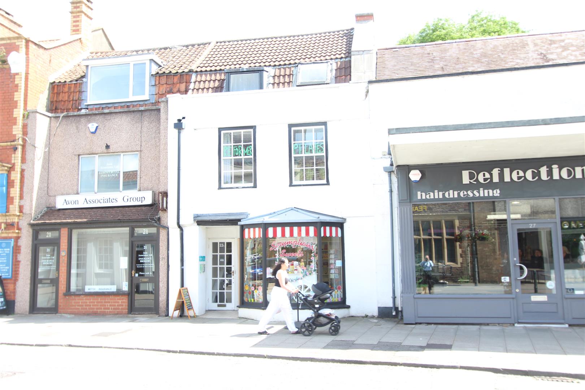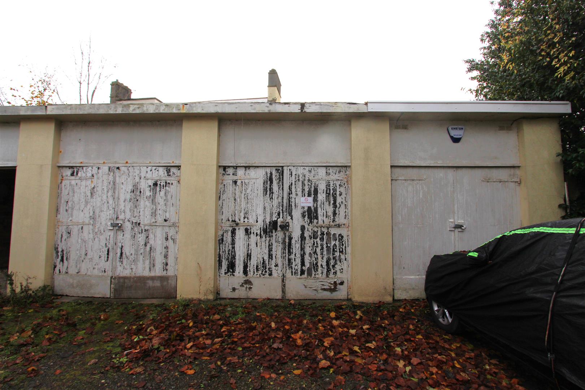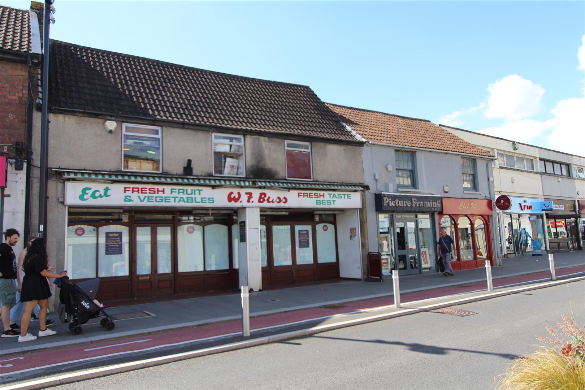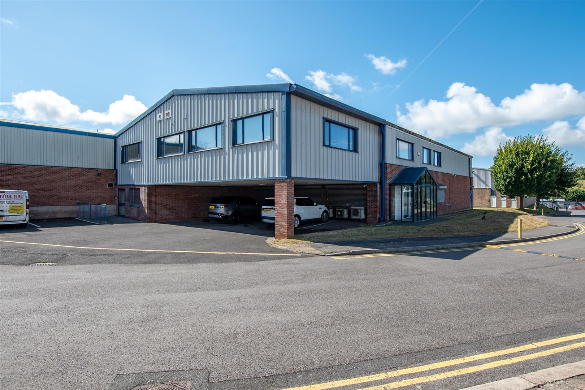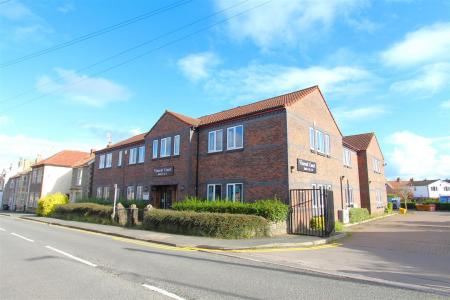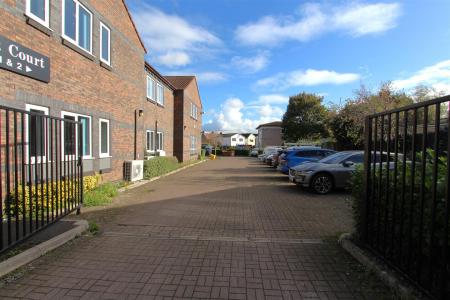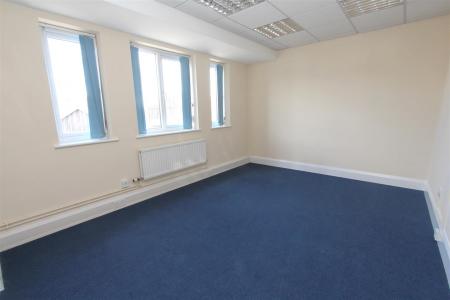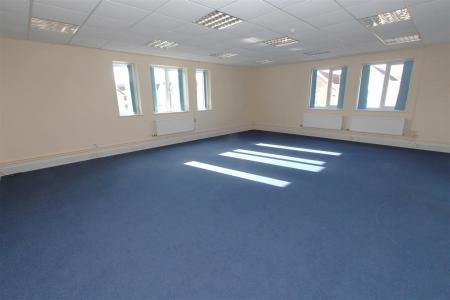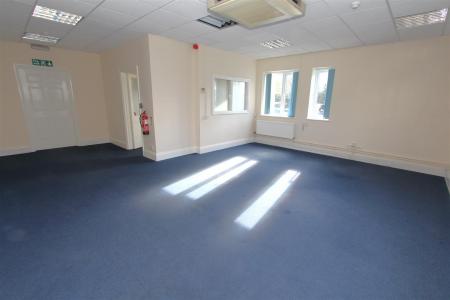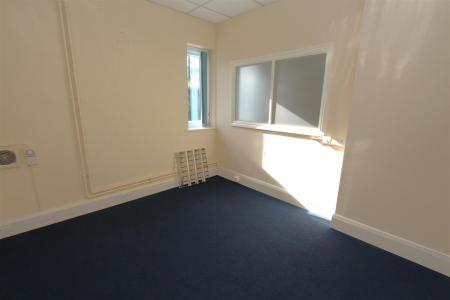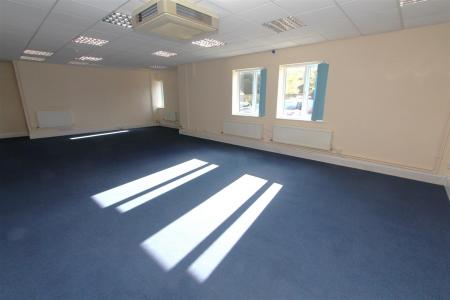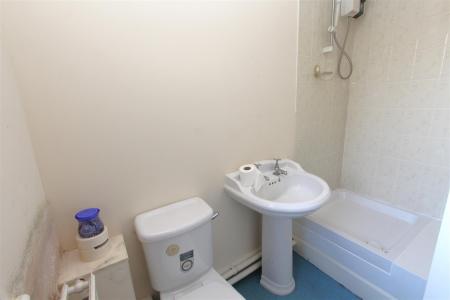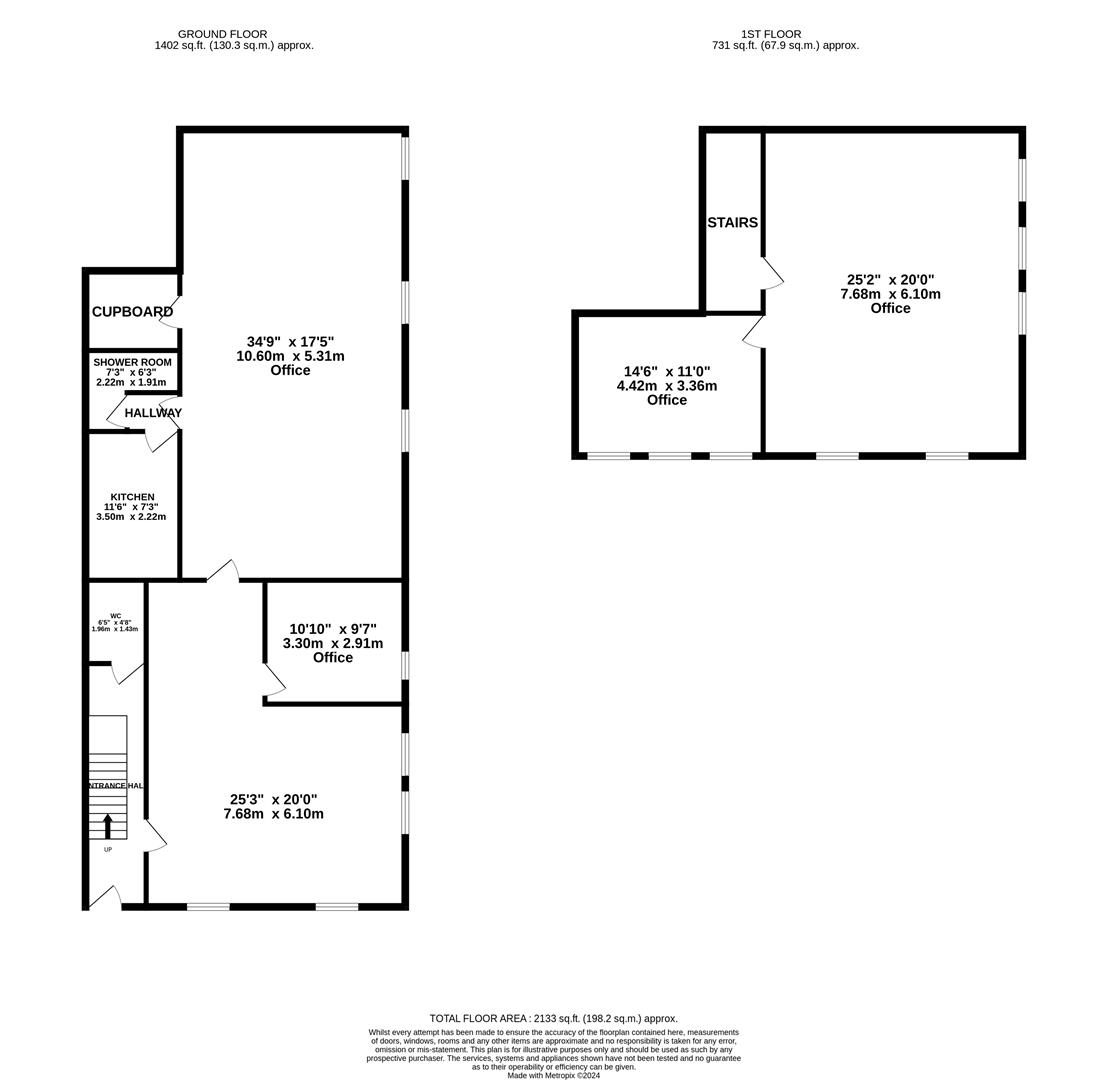- Open Plan accomodation
- Gas central heating
- Allocated parking spaces
Commercial Property for rent in Bristol
A two storey self contained suite of offices 1997 sq ft.
Good links to Avon Ring Road and motorway network
Open plan accommodation, gas central heating
Allocated parking spaces
PLANNING: All enquiries should be made to South Gloucestershire Planning Department
LEASE: The premises are being offered with the benefit of a new lease on terms to be agreed
RENT: �19,500 per annum exclusive, VAT is applicable
LEGAL COSTS: The landlords legal costs to be bourne by the tenant
RATEABLE VALUE: �15,250
Interior -
Ground Floor -
Entrance Hallway - 6.3m x 2.1m (20'8" x 6'10" ) - Accessed via private entrance, radiator, power points, stairs rising to first floor landing, doors to rooms.
Office One - 7.8m x 6.2m (25'7" x 20'4" ) - to maximum points. Double glazed windows to front and side aspects, radiator, power points, doors to rooms.
Manager's Office - 3.4m x 2.8m (11'1" x 9'2" ) - Double glazed window to side aspect, power points.
Main Office - 6.1m x 5.4m (20'0" x 17'8" ) - Double glazed windows to side aspects, fire escape to side aspect, radiators, power points, walk in storage room, door leading to kitchen and shower room.
Kitchen - 3.6m x 2.3m (11'9" x 7'6" ) - Double glazed windows to side aspect, range of matching wall and base units with roll top work surfaces, stainless steel with mixer tap over, wall mounted gas combination boiler, radiator, power points, tiled splashbacks to all wet areas.
Shower Room - 2.3m x 2m (7'6" x 6'6" ) - Obscured double glazed window to side aspect, matching three piece suite comprising pedestal wash hand basin, low level WC and shower cubicle with electric shower over, radiator, tiled splashbacks to all wet areas.
Wc - 1.8m x 1.4m (5'10" x 4'7" ) - Accessed via entrance hallway. Two piece suite comprising wash hand basin and low level WC, extractor fan, tiled splashbacks to all wet areas.
First Floor -
Landing - Door leading to WC and main first floor office.
Wc - 1.3m x 1.1m (4'3" x 3'7" ) - Matching two piece suite comprising wash hand basin and low level WC, tiled splashbacks to all wet areas.
Main First Floor Office - 7.8m x 6.2m (25'7" x 20'4") - Double glazed windows to front and side aspects, radiators, power points, door to secondary first floor office.
Secondary First Floor Office - 4.5m x 3.3m (14'9" x 10'9" ) - Double glazed window to front aspect, radiator, power points.
Property Ref: 589941_32744498
Similar Properties
Garage, Minsmere Road, Keynsham, Bristol
Not Specified | £16,000
A rare opportunity to purchase a single lock up garage forming part of a block of similar garages, located in a convenie...
High Street, Keynsham, Bristol
Retail Property (High Street) | £14,000pa
Prominet location adjacent to independent retailers with Boots Opticians and Keynsham Pharmacy closeby.
Station Road, Keynsham, Bristol
Retail Property (High Street) | £12,000pa
Welcome to this charming retail property located on Station Road in Keynsham, Bristol. This commercial shop is a fantast...
Buckingham Lodge, Station Road, Keynsham, Bristol
Not Specified | £25,000
Located in a central location nearby to the local amenities of Keynsham High Street and train station, this single lock...
High Street, Keynsham, Bristol
Commercial Property | £45,000pa
LOCATION: Keynsham is an expanding Town with a population of circa 16,000 strategically placed between the Cities of Bri...
Newbridge Close, Newbridge Trading Estate, Brislington
Office | £45,000pa
The property comprises self contained offices forming the first floor of a modern warehouse and storage unit set on the...

Davies & Way (Keynsham)
1 High Street, Keynsham, Bristol, BS31 1DP
How much is your home worth?
Use our short form to request a valuation of your property.
Request a Valuation
