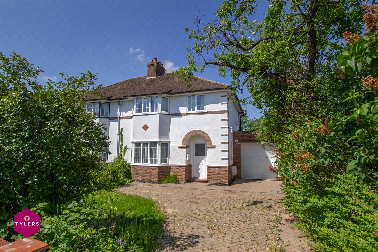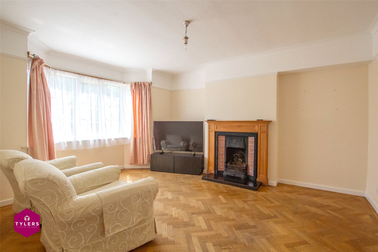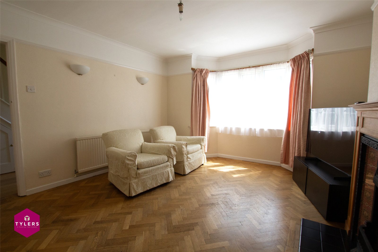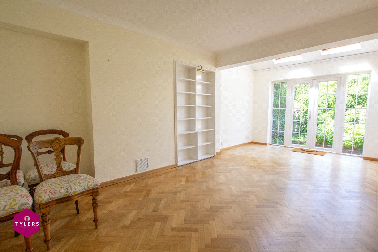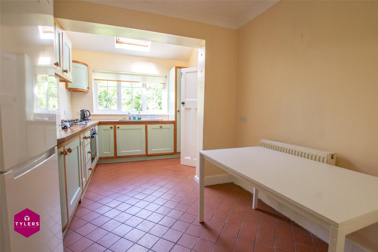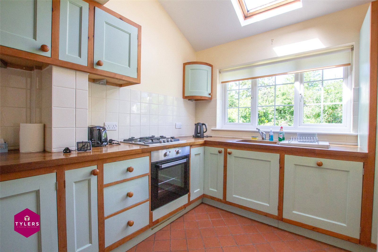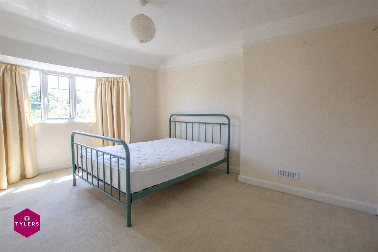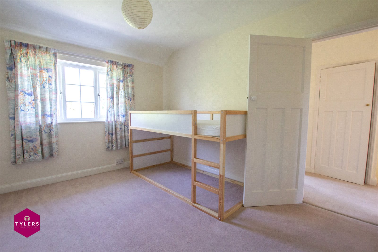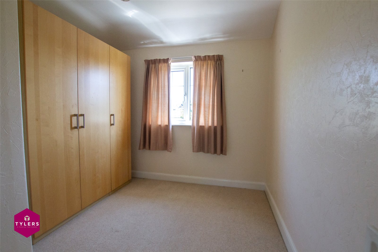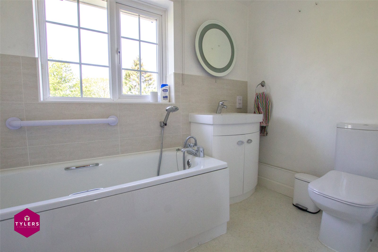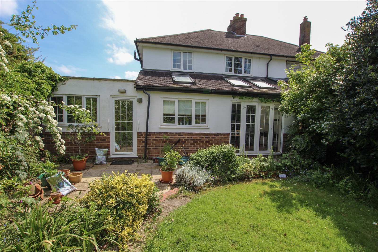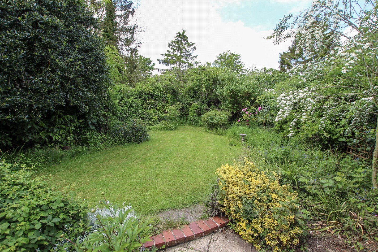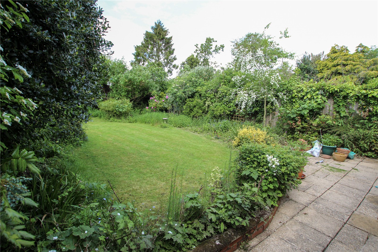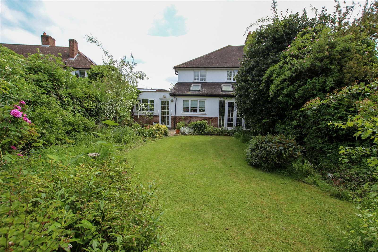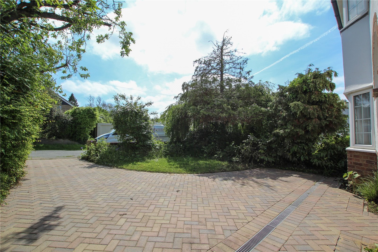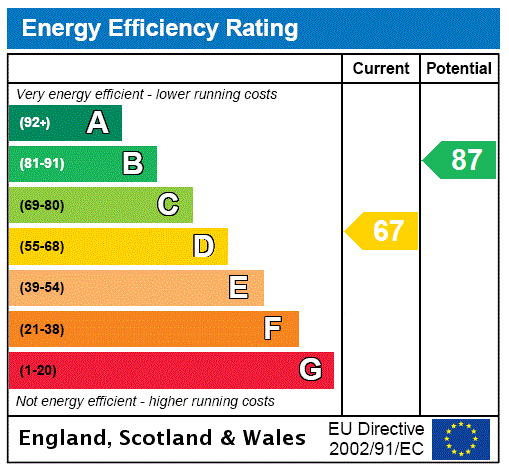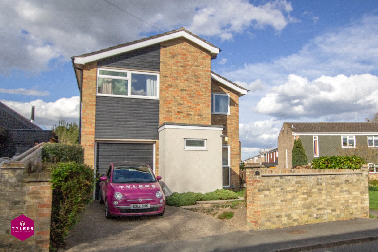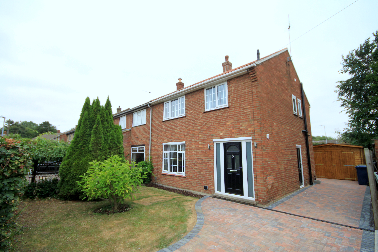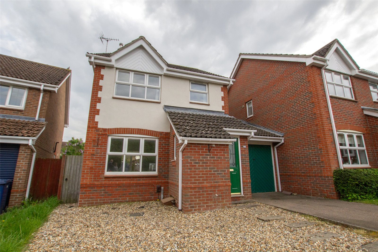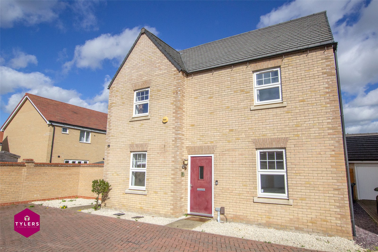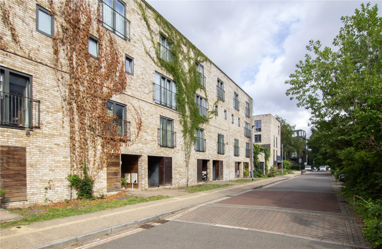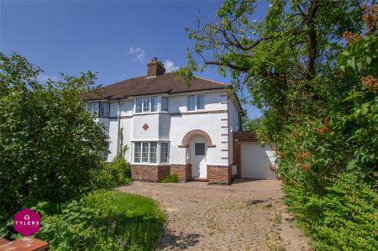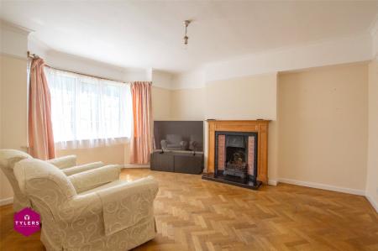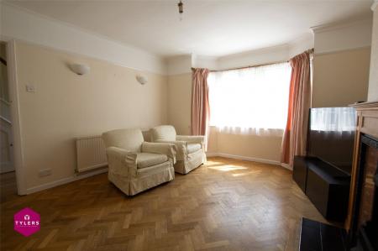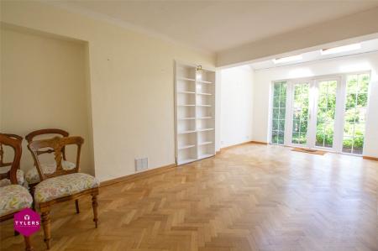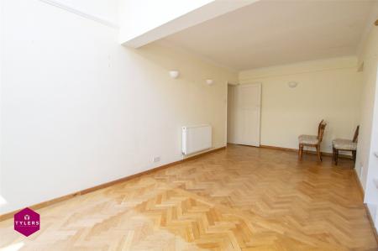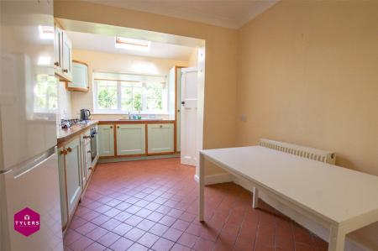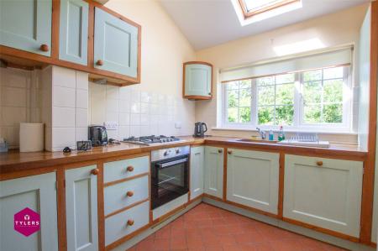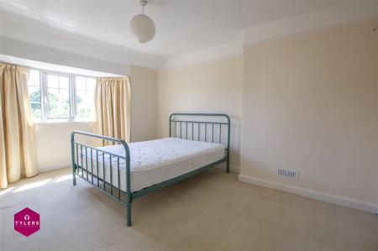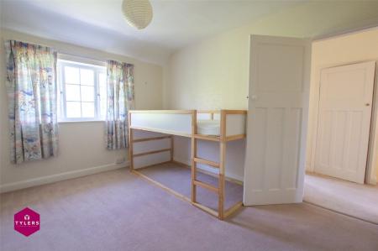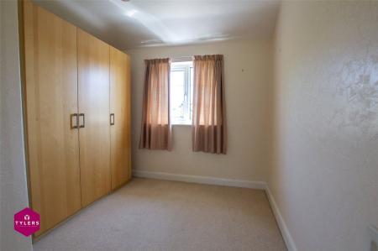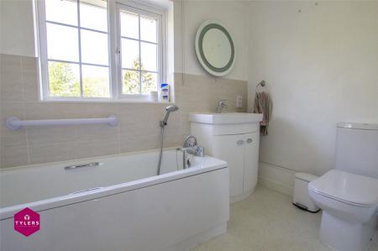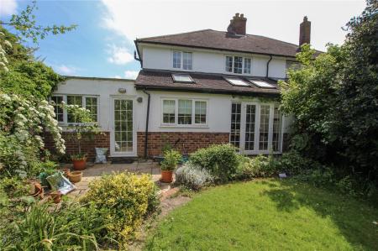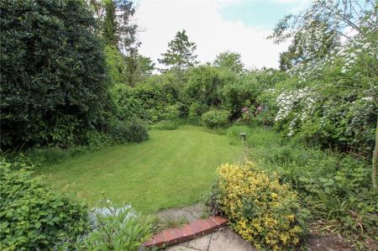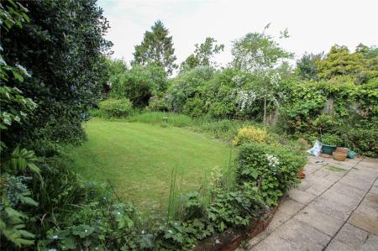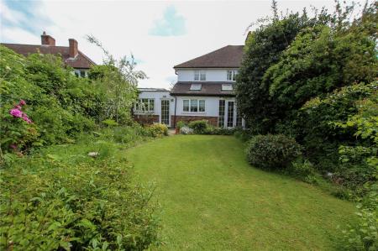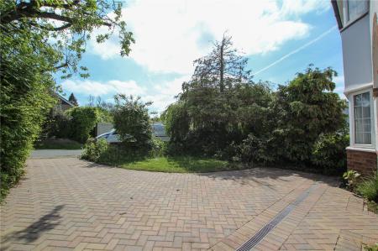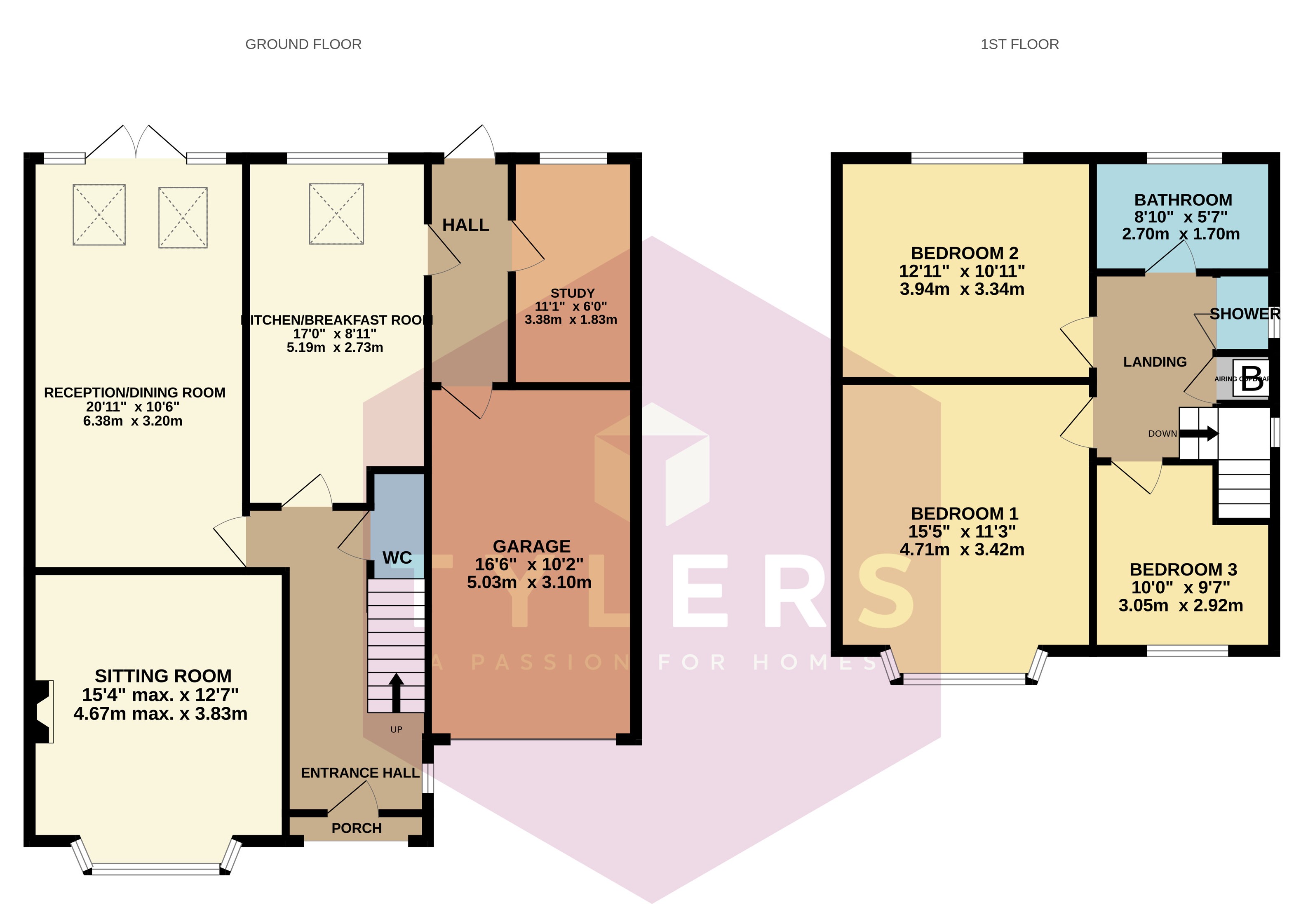- Attractive well maintained extended accommodation.
- Entrance hall and Cloakroom WC.
- Front bay windowed sitting room with fireplace.
- Extended rear reception/dining room.
- Kitchen breakfast room.
- Inner hallway accessing the study.
- Gas radiator central heating and uPVC double glazing.
- Front and rear enclosed private garden.
- Garage and driveway for two/three vehicles.
- No upward sales chain.
3 Bedroom Semi-Detached House for rent in Cambridge
Storm Porch
Shallow with archway over.
Entrance Hall
Part glazed front door, stairs ahead with built in cupboard beneath housing the electric mains, separate built in tall cupboard, window to the side and oak flooring.
Cloakroom
White suite with WC and hand basin with vanity cupboard beneath, quarry tiled floor and extractor fan.
Sitting Room
With bay window and feature fireplace with a timber mantle, inset tiling and a tiled hearth, parquet flooring, picture rail and wall mounted lighting.
Reception/Dining Room
An extended reception room with built in shelving, parquet flooring, rear doors and windows with two Velux windows over maximising the natural light while looking down the garden.
Kitchen Breakfast Room
With a range of bespoke high and low level units, wooden worktops and splash back tiling, inset sink, oven and gas hob, two sets of spot lights, rear window with Velux over, quarry tiled floor.
Rear Hallway
Accessing the garden, garage and study.
Study
A versatile room - ideal for those working from home with a tiled floor and rear facing window.
First Floor
landing, side window along the stairway, loft access to the roof space, built in deep airing cupboard housing a Vaillant boiler and cylinder.
Bedroom 1.
With a bay window and picture rail.
Bedroom 2.
Another double to the rear with a private outlook.
Bedroom 3.
A good size single bedroom to the front.
Bathroom
A refitted three piece white suite comprising a bath with mixer tap and shower attachment, hand basin with vanity cupboard below, WC, large splash back tiling, built in storage cupboard, rear window and a heated towel rail.
Shower Cubicle.
Fully tiled with shower, window, extractor fan and radiator.
Outside
A block paved front garden with an area of lawn, low wall and mature border sets the property back approximatlely 9m ( 29.5ft ) leading to a single garage with electric roll top door, light and power and internal door. An enclosed rear garden measures approximately 15 m deep ( 49ft ) with deep curved borders, lawn, a paved patio and tap fitting.
Important Information
- This Council Tax band for this property is: E
- EPC Rating is D
Property Ref: CAM_HIS240105
Similar Properties
4 Bedroom Detached House | £1,950pcm
Nestled in the charming village of Histon, this modern detached house offers a perfect blend of comfort and style. Boast...
4 Bedroom House | £1,950pcm
A generously proportioned four bedroom mid-terraced house situated just a short walk from Impington Village College. The...
3 Bedroom Semi-Detached House | £1,950pcm
An immaculately presented semi detached home in the highly popular Chesterton which has been beautifully refurbished and...
4 Bedroom Link Detached House | £1,975pcm
A well presented, three storey, four bedroom property in the popular and well served east cambs village of Fulbourn. The...
4 Bedroom Detached House | £1,995pcm
Presenting this stunning modern detached house located in the exciting area of Northstowe. Boasting 4 bedrooms, this unf...
2 Bedroom Maisonette | £2,000pcm
A modern, spacious and fully-refurbished two double bedroom ground floor maisonette situated in this highly sought-after...

Tylers Estate Agents (Cambridge)
Cambridge, Cambridgeshire, CB1 7AJ
How much is your home worth?
Use our short form to request a valuation of your property.
Request a Valuation
