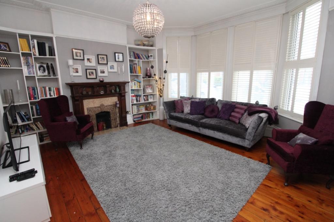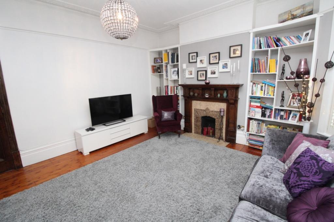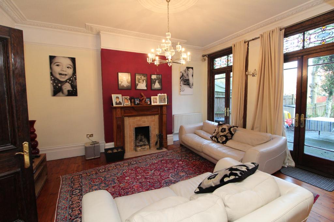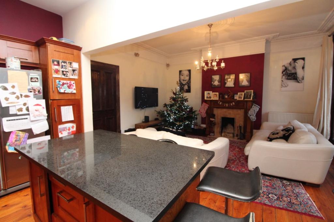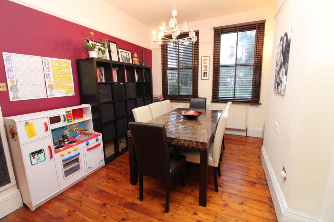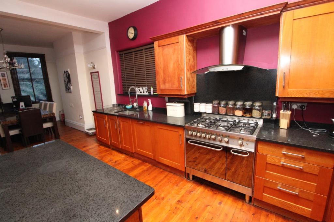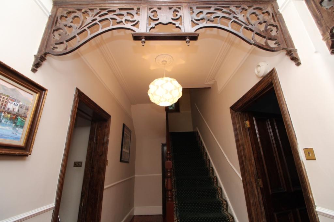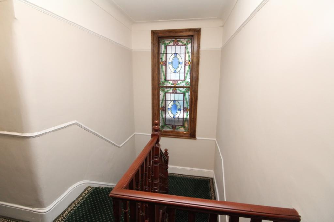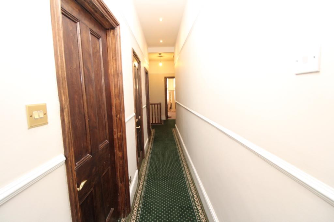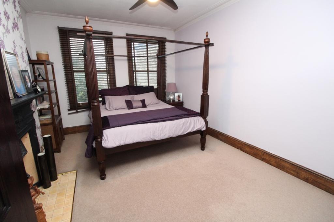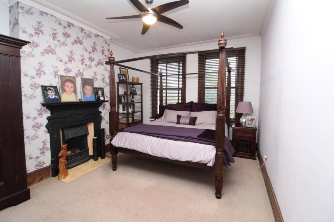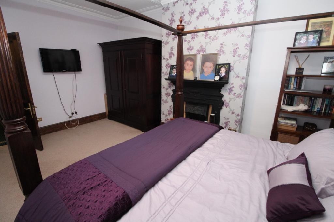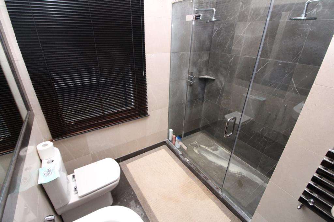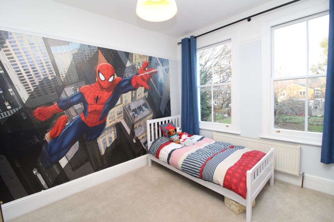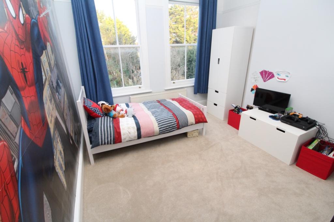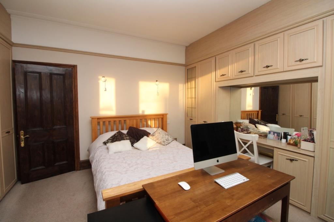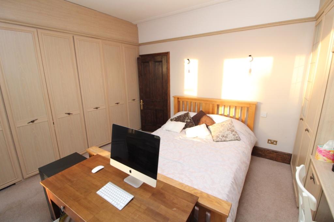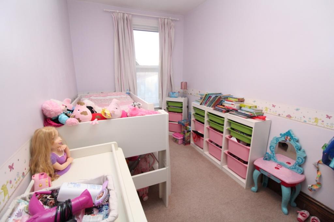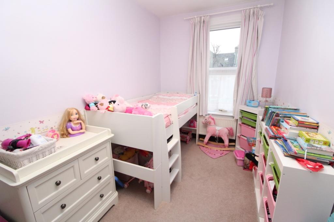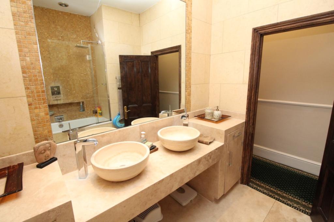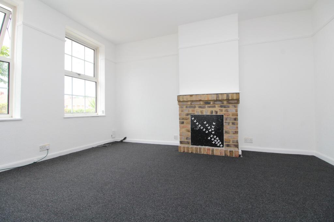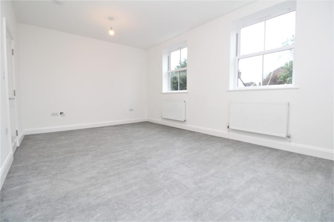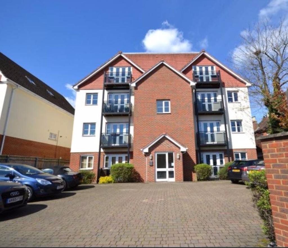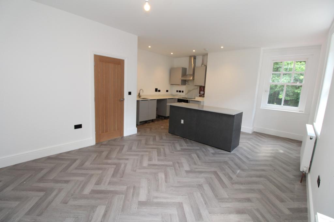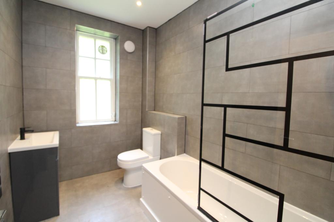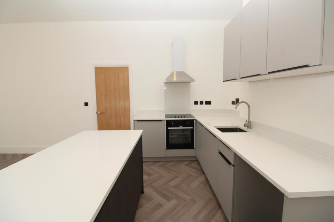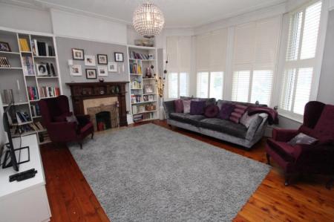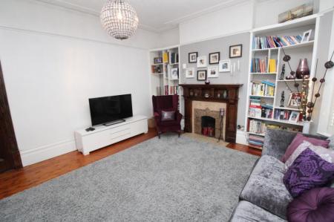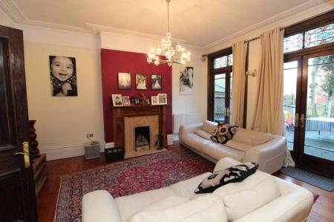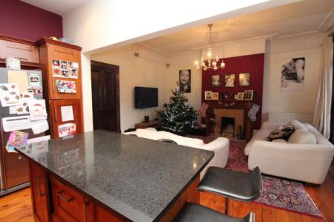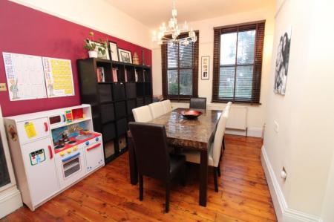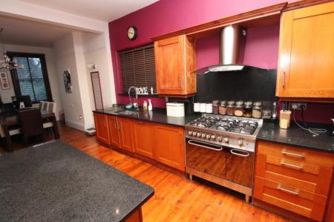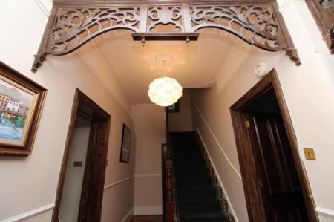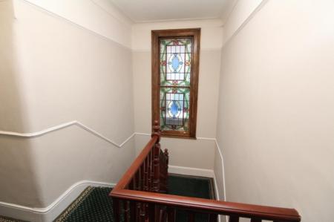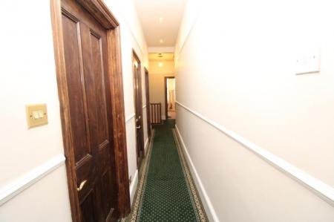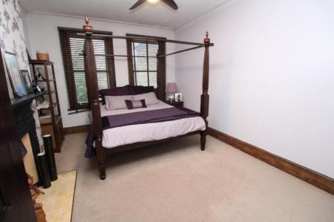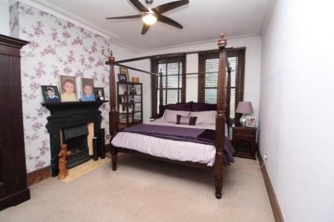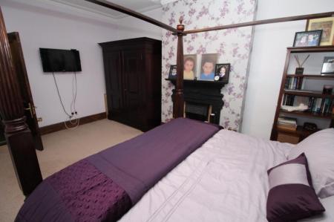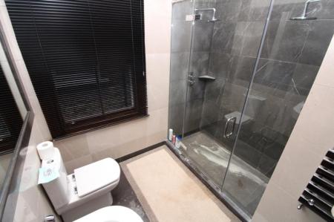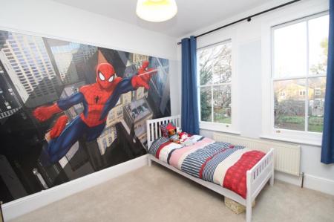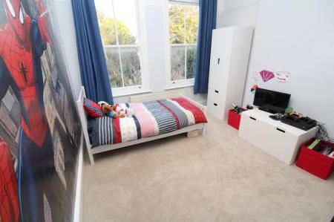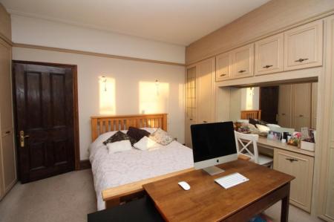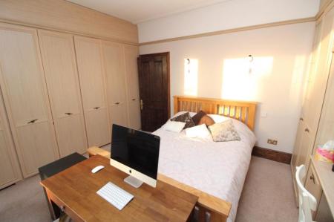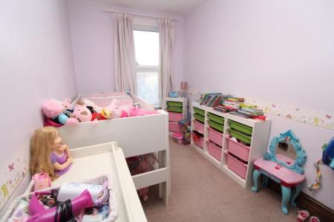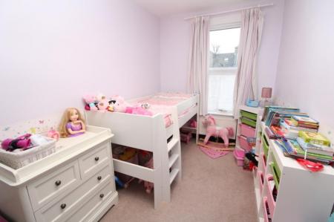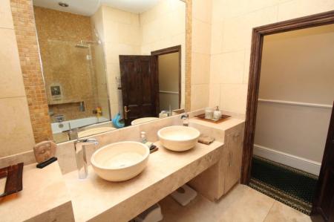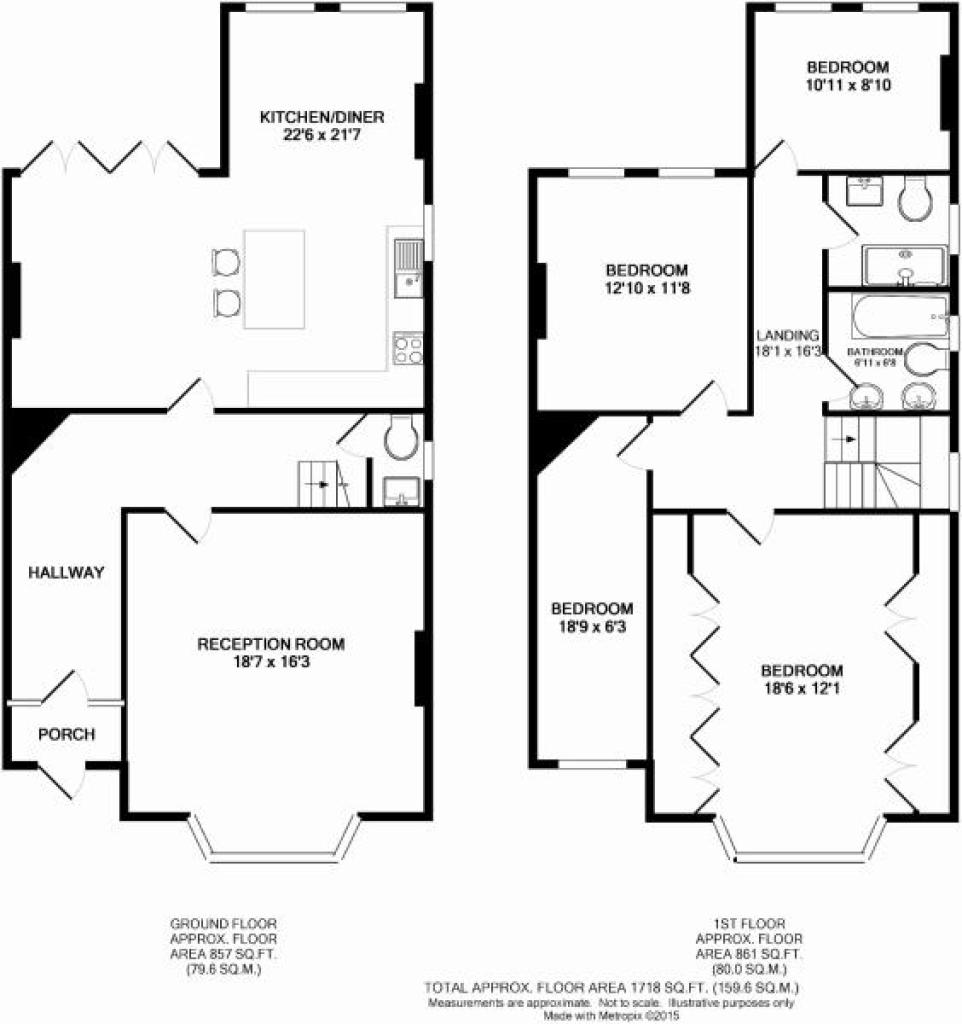- Shops and amenities nearby
- Fitted Kitchen
- Within reach of public transport
- Front Garden
- Driveway
4 Bedroom Semi-Detached House for rent in Catford
STUNNING, FOUR BEDROOM, PERIOD, SEMI-DETACHED family home set within the POPULAR, TREE LINED CONSERVATION AREA, CULVERLEY ROAD BOASTING with SPACE THROUGHOUT. The ground floor has TWO LARGE RECEPTION ROOMS, A SEPERTAE SPACIOUS KITCHEN/DINER which leads on to a 100FT GARDEN. There is also a downstairs WC. The first floor has FOUR DOUBLE BEDROOMS, TWO HIGH SPECIFICATION BATHROOMS one of which is fitted with a DOUBLE BASIN. The property has EXCELLENT STORAGE facilities throughout as well as OFF STREET PARKING available for two cars. The property is within close proximity to LOCAL SHOPS and AMENITIES as well as being close to Rushey Green Primary School, Thornsbeach Nursery and Catford town centre and rail station.
Reception One - 15.90 x 15.69ft
Reception Two - Kitchen / Lounge Diner - 23.82 x 29.29
Cloakroom - 6.90 x 2.83
Landing - 24.22 x 15.34
Bed One - 16.08 x 11.30 Bedroom Three - 16.95 x 11.98
Bed Two - 16.59 x 7.89 Bedroom Four - 12.45 x 11.22
IMPORTANT NOTICE: Key Property Consultants , their clients and any joint agents give notice that:
1. They are not authorised to make or give any representations or warranties in relation to the property either here or elsewhere, either on their own behalf or on behalf of their client or otherwise. They assume no responsibility for any statement that may be made in these particulars. These particulars do not form part of any offer or contract and must not be relied upon as statements or representations of fact.
2. Any areas, measurements or distances are approximate. The text, photographs and plans are for guidance only and are not necessarily comprehensive. It should not be assumed that the property has all necessary planning, building regulation or other consents and Key Property Consultants have not tested any services, equipment or facilities. Purchasers must satisfy themselves by inspection or otherwise.
3. Floor plans – FOR IDENTIFICATION ONLY. Measurements and location of rooms, windows, doors etc. is approximate and should not be relied upon.
Key Property Consultants Limited. The Fold, 114 Station Road, Sidcup, Kent. DA15 7AE
Property Ref: 121336_490
Similar Properties
Charlton Park Lane, Charlton , SE7
2 Bedroom End of Terrace House | £1,750pcm
TWO BEDROOM END OF TERRACE HOUSE LOCATED IN A POPULAR LOCATION, THE HOUSE HAS A SEPARATE KITCHEN DINER AND LIVING ROOM O...
2 Bedroom Apartment | £1,700pcm
LUXURY & FINESSE - TWO BEDROOM FIRST FLOOR APARTMENT LOCATED ON A PRESTIGIOUS ROAD IN BROMLEY. NEWLY DEVELOPED AND BOAST...
Hanbury Court Plaistow Lane, Bromley, BR1
2 Bedroom Apartment | £1,400pcm
LUXURIOUS TWO BEDROOM LONDON LIVING APARTMENT SET WITHIN A PRIVATE RESIDENCY IN THE HEART OF SUNDRIDGE PARK. THIS FABULO...
The Manse Church Road, Farnborough, BR6
3 Bedroom Apartment | £2,500pcm
EXCLUSIVE OPPORUNITY TO RENT A THREE BEDROOM FIRST FLOOR SPLIT LEVEL APARTMENT LOCATED WITHIN A CONVERTED MANOR HOUSE
The Manse Church Road, Farnborough, BR6
3 Bedroom Apartment | £2,500pcm
EXCLUSIVE OPPORUNITY TO RENT A THREE DOUBLE BEDROOM FIRST FLOOR APARTMENT LOCATED WITHIN A CONVERTED MANOR HOUSE
The Manse Church Road, Farnborough, BR6
3 Bedroom Maisonette | £2,500pcm
EXCLUSIVE OPPORUNITY TO RENT A THREE BEDROOM MAISONETTE LOCATED WITHIN A CONVERTED MANOR HOUSE

Key Property Consultants (Welling)
Welling, Kent, DA16 3PY
How much is your home worth?
Use our short form to request a valuation of your property.
Request a Valuation
