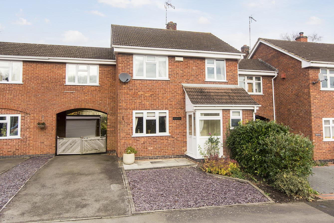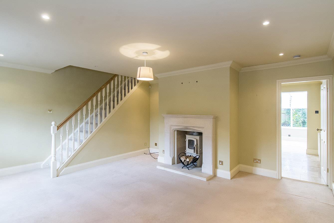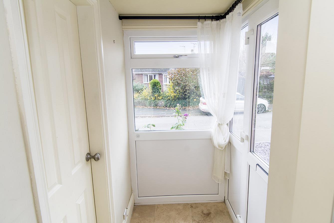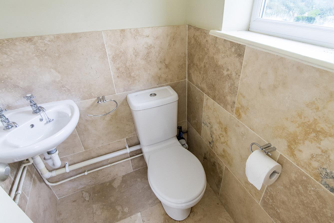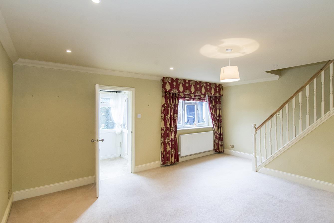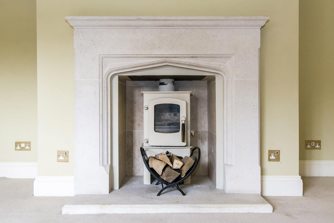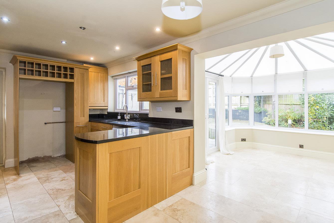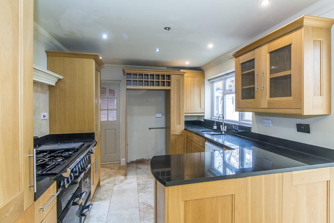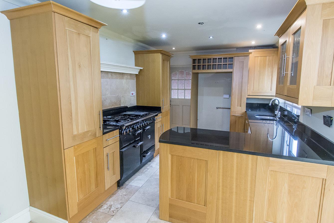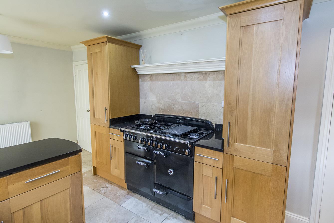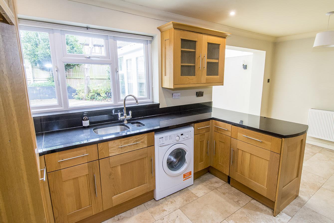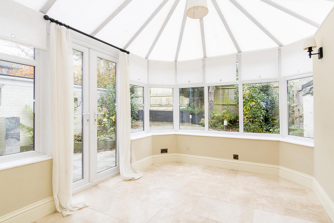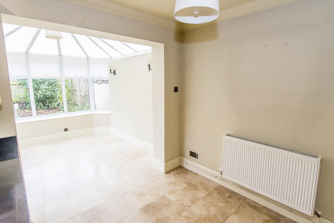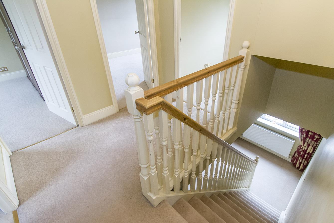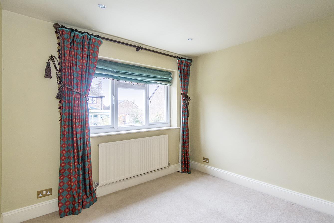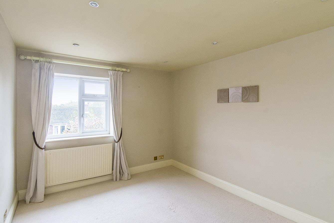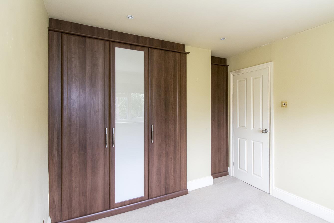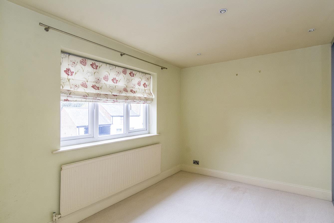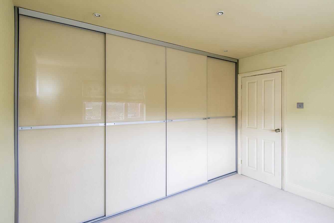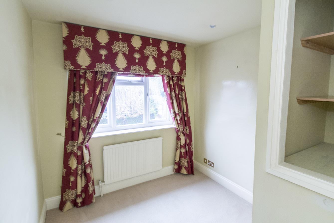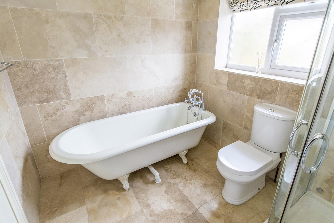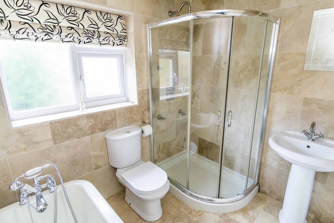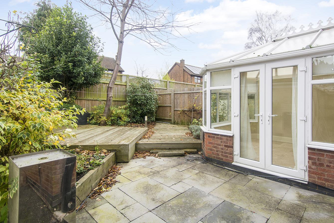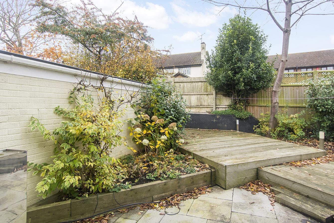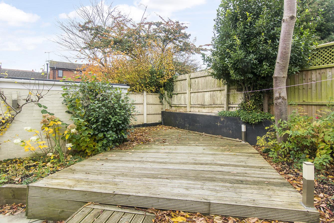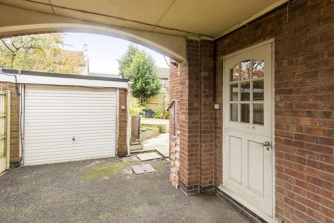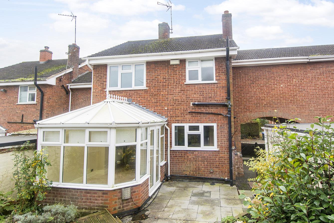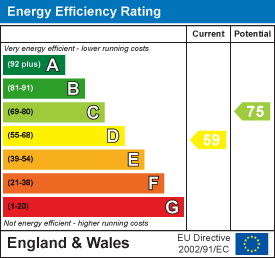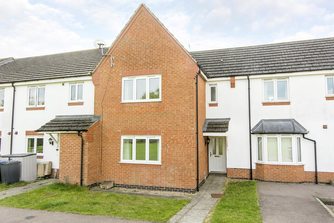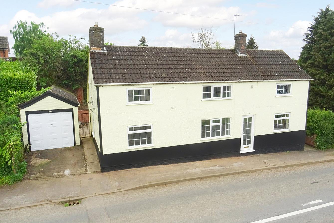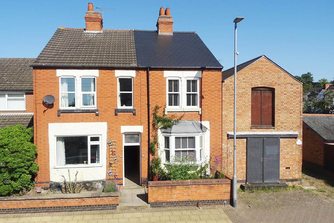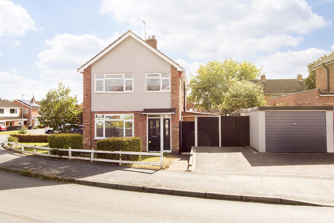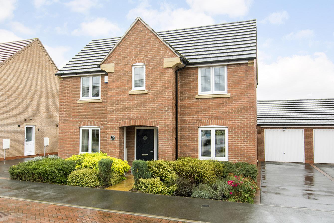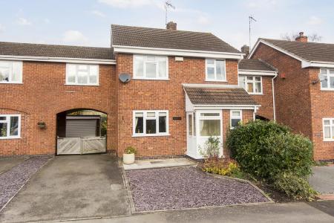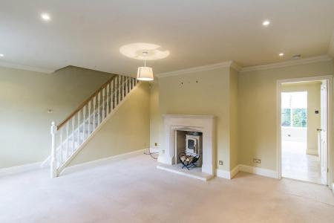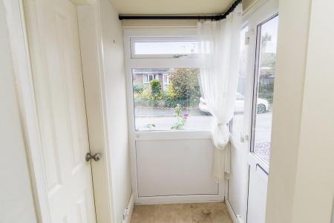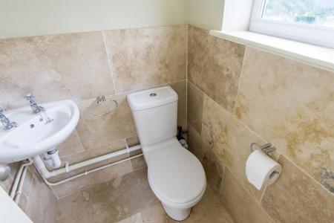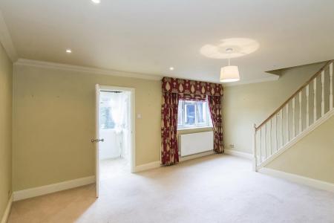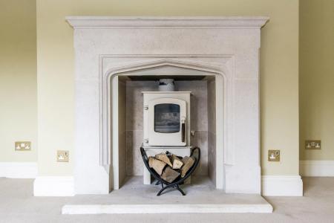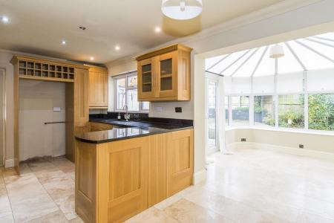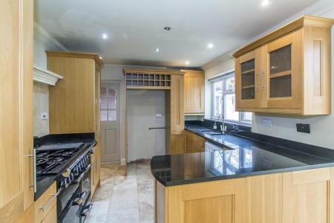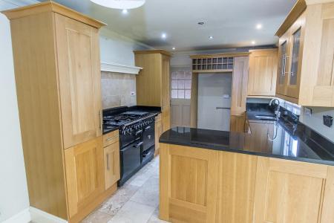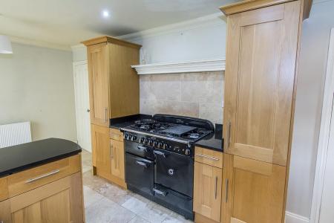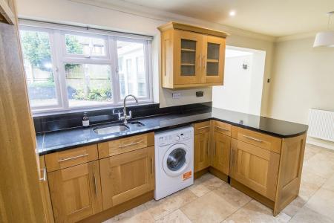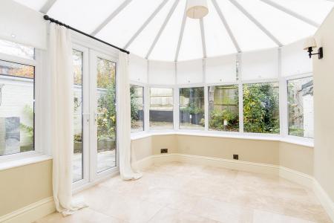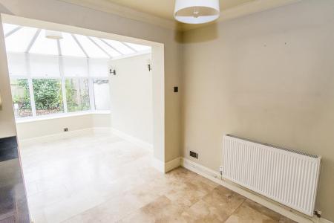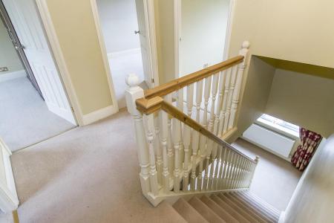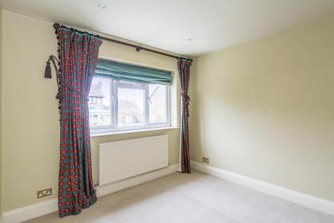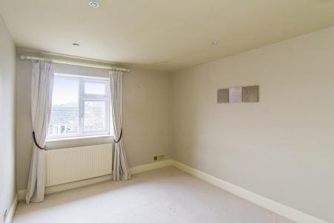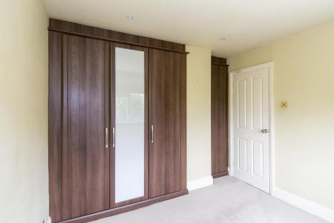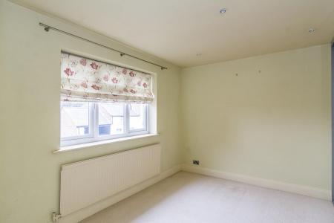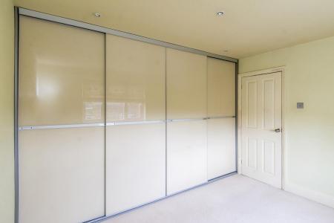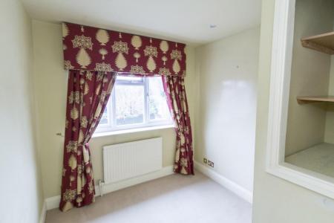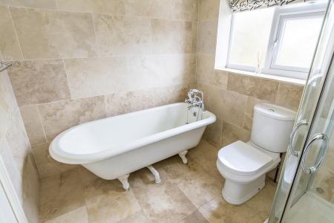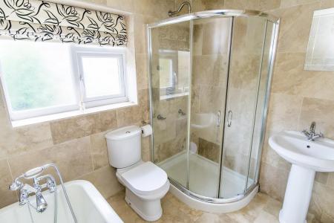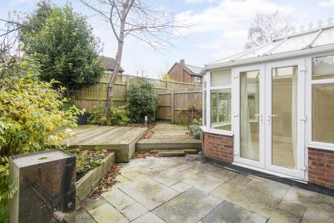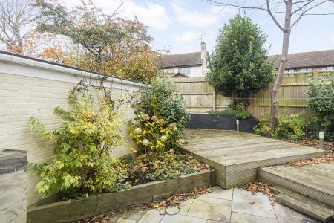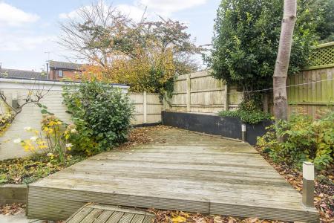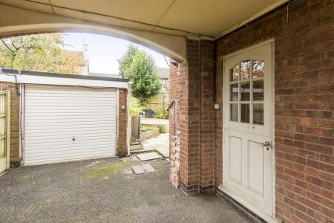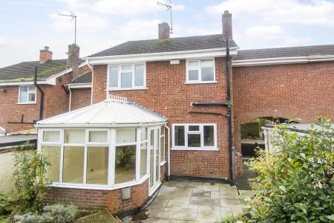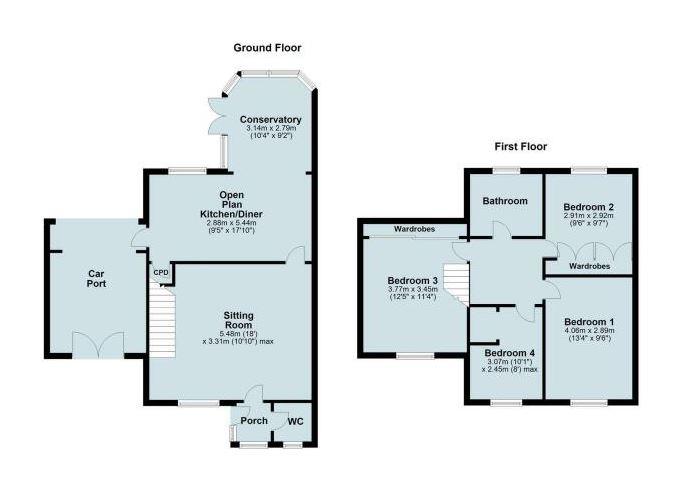- Four bedroom link detached
- Open-plan dining kitchen & conservatory
- Lounge with wood burning stove
- Cloakroom WC
- Four generous bedrooms
- Family bathroom with separate shower
- Garage & Parking
- Enclose rear garden
- Village location
4 Bedroom Link Detached House for rent in Claybrooke Magna
A lovely four bedroom link detached family home in the sought after village of Claybrooke Magna. In brief the living space comprises: Entrance porch, cloakroom, spacious sitting room with wood burning stove, modern open-plan dining kitchen with Rangemaster oven & granite surfaces and a conservatory with French doors opening into the garden. On the first floor there are three double bedrooms, one single and a family bathroom with roll top bath and separate shower. Outside you will find a driveway providing off road parking, the carport leads to the single garage and to the rear is a low maintenance garden. Available end October.
Porch - 1.37m x 1.19m (4'06" x 3'11") - The front porch has a Upvc door and ceramic floor tiles.
Wc - Fitted with a low level WC. corner wash hand basin. Radiator. Ceramic floor tiles. Obscure glazed window to the front aspect.
Sitting Room - 5.49m x 3.30m (18'0" x 10'10") - Window to the front aspect. Stone fireplace housing a wood burning stove. Coving and downlights to the ceiling. Radiator. Staircase to the first floor.
Open Plan Kitchen/Diner - 2.87m x 5.44m (9'5" x 17'10") - Fitted with oak fronted base and wall cabinets with granite work surfaces. Rangemaster oven with gas hob. Undermounted stainless steel sink with mixer taps. Integral dishwasher. Housing and plumbing for an American Fridge Freezer. Ceramic floor tiles. A window overlooks the garden and a stable door gives access to the drive. Ample room for a full sized dining table.
Open-Plan Kitchen/Diner Photo Back -
Conservatory - 3.15m x 2.79m (10'4" x 9'2") - Open plan from the kitchen/diner. Wall lights and electric sockets. Ceramic floor tiles. A set of French doors open into the garden.
Landing - Galleried landing giving access the bedroom's and bathroom and has a loft hatch.
Bedroom One - 4.06m x 2.95m (13'4" x 9'8") - A double bedroom with a window to the front aspect. Recessed downlights to the ceiling. Radiator.
Bedroom Two - 2.90m x 2.92m (9'6" x 9'7") - A double bedroom with a window to the front aspect. Built-in wardrobes. Recessed downlights to the ceiling. Radiator.
Bedroom Two Photo Two -
Bedroom Three - 3.78m x 3.45m (12'5" x 11'4") - A double bedroom with a window to the front aspect. Built-in wall to wall sliding wardrobes. Recessed downlights to the ceiling. Radiator.
Bedroom Three Photo Two -
Bedroom Four - 3.07m x 2.44m (10'1" x 8'0") - A single bedroom with a window to the front aspect. Recessed downlights to the ceiling. Radiator.
Bathroom - 2.39m x 2.06m (7'10" x 6'09") - Fitted with a low level WC. Pedestal hand wash basin. Roll top standalone bath tub with mixer taps and hand held shower attachment. Separate shower cubicle with rain shower head. Ceramic wall and floor tiles. Recessed downlights to the ceiling. Obscure glazed window.
Bathroom Photo Two -
Car Port Leading To Single Garage - To the front there is a small fore garden with a driveway providing ample off road parking and leads under the carport to the single garage.
Rear Garden - The rear garden is low-maintenance with a range of timber decking areas all flanked by planted borders.
Additional Information - Council tax band D
Holding deposit based on rent of �1,250 per calendar month of �288
Damage deposit based on rent of �1,250 per calendar month of �1,442
Initial tenancy term 6 months and will revert to a monthly periodic after the initial term
Property Ref: 777588_34177217
Similar Properties
3 Bedroom House | £1,200pcm
A three bedroom semi-detached home situated in a prime location in Lutterworth and in walking distance of the Town Centr...
Lutterworth Road, Pailton, Rugby
3 Bedroom Cottage | £1,200pcm
A substantial period detached cottage well situated in this popular village. The property has recently been completely r...
Co-Operation Street, Enderby, Leicester
3 Bedroom Semi-Detached House | £1,300pcm
Situated in the charming village of Enderby, this beautifully presented three-bedroom semi-detached family home offers a...
3 Bedroom Semi-Detached House | £1,300pcm
A recently refurbished and beautifully presented family home well situated in an established residential area close to t...
Queen Elizabeth Crescent, Broughton Astley, Leicester
3 Bedroom House | £1,495pcm
A well presented and spacious modern detached family home, well located towards the outskirts of this popular village.Th...

Adams & Jones Estate Agents (Lutterworth)
Lutterworth, Leicestershire, LE17 4AP
How much is your home worth?
Use our short form to request a valuation of your property.
Request a Valuation
