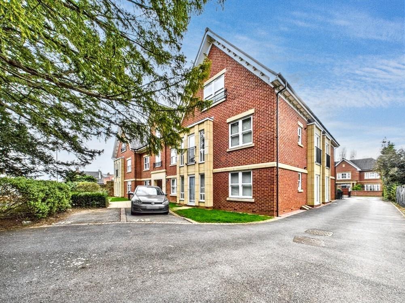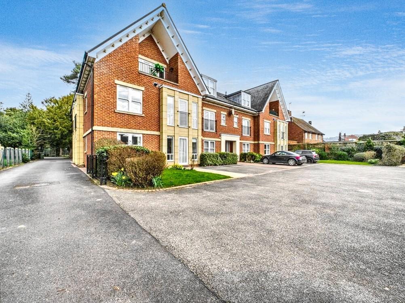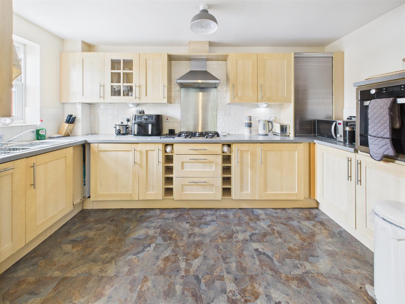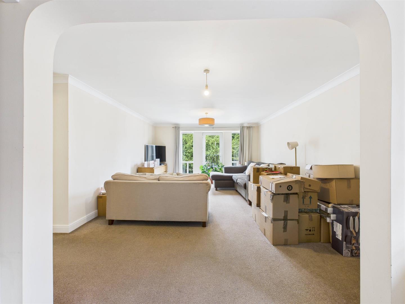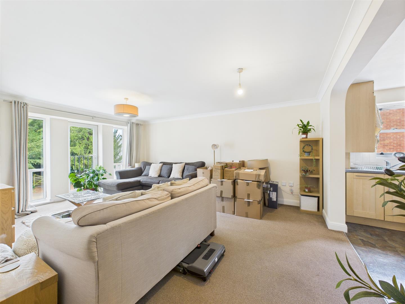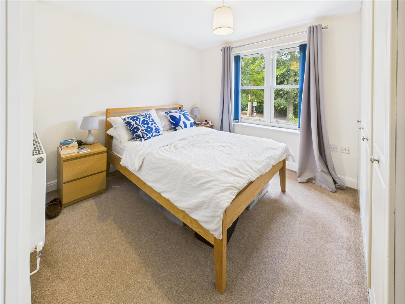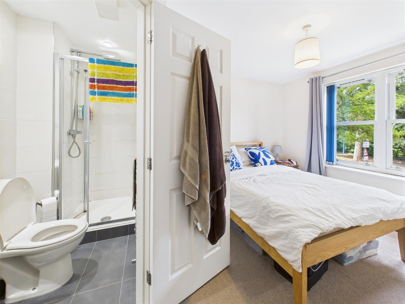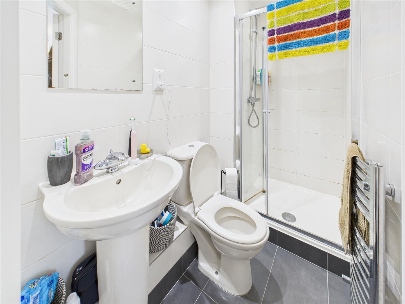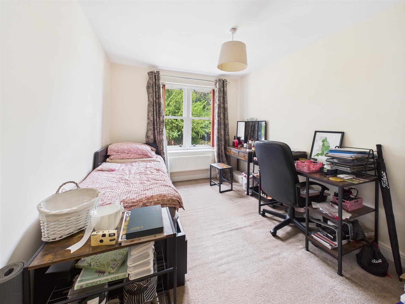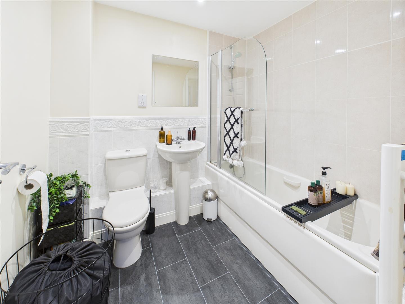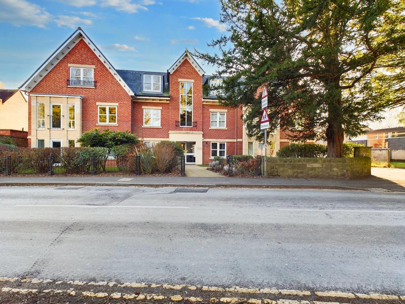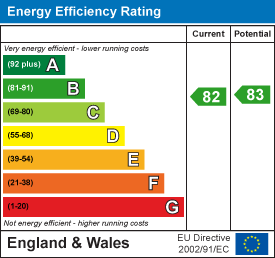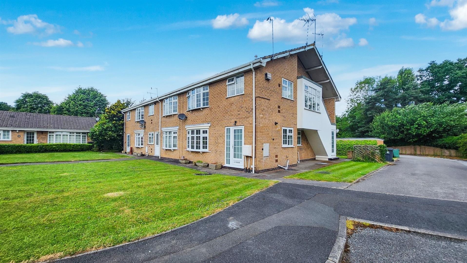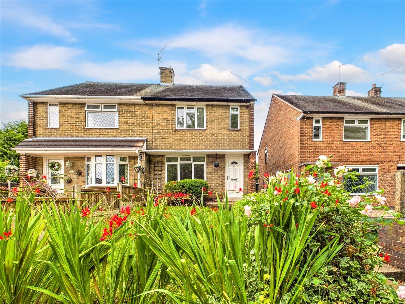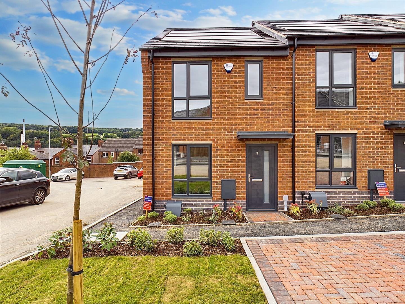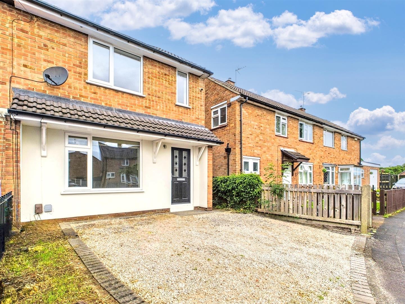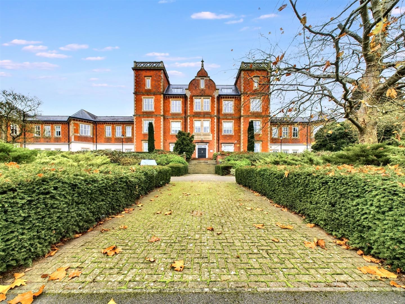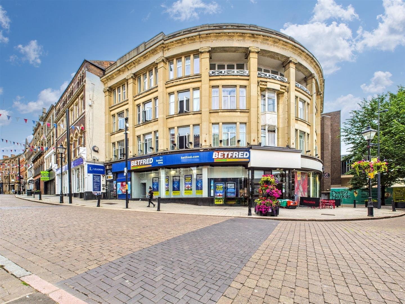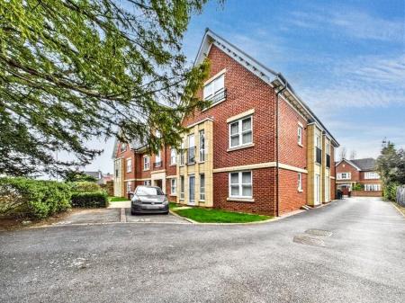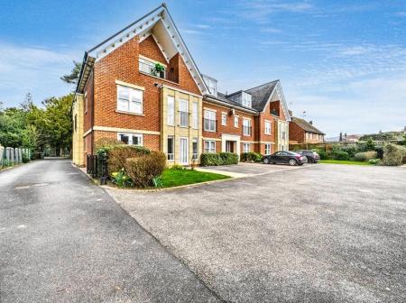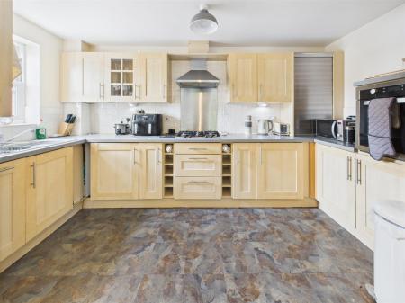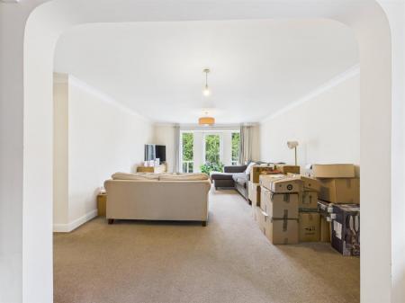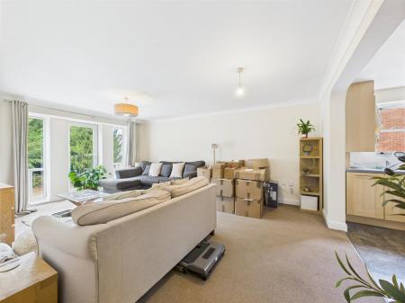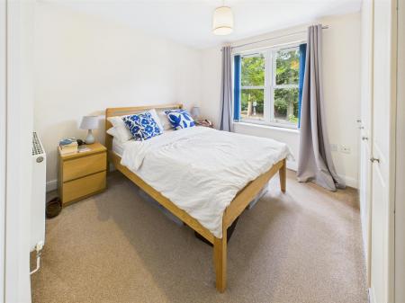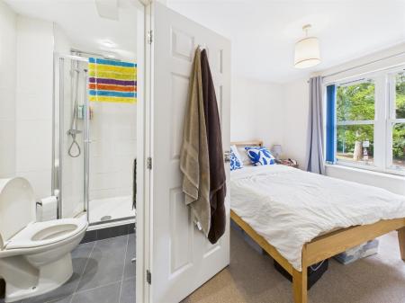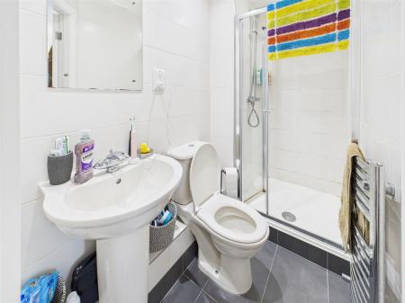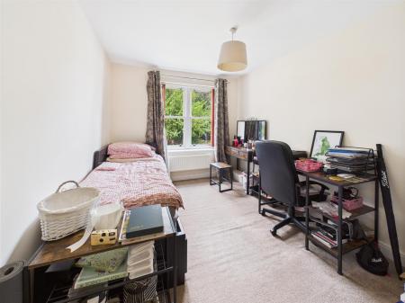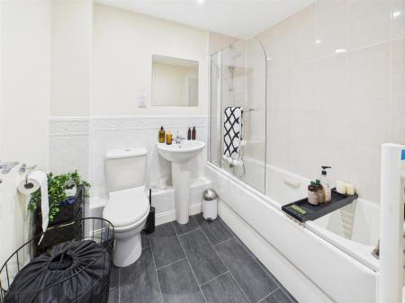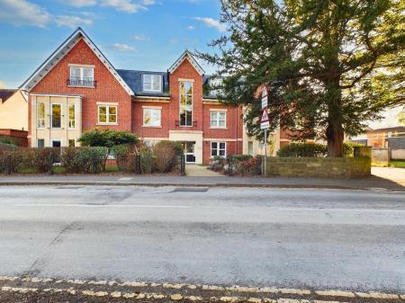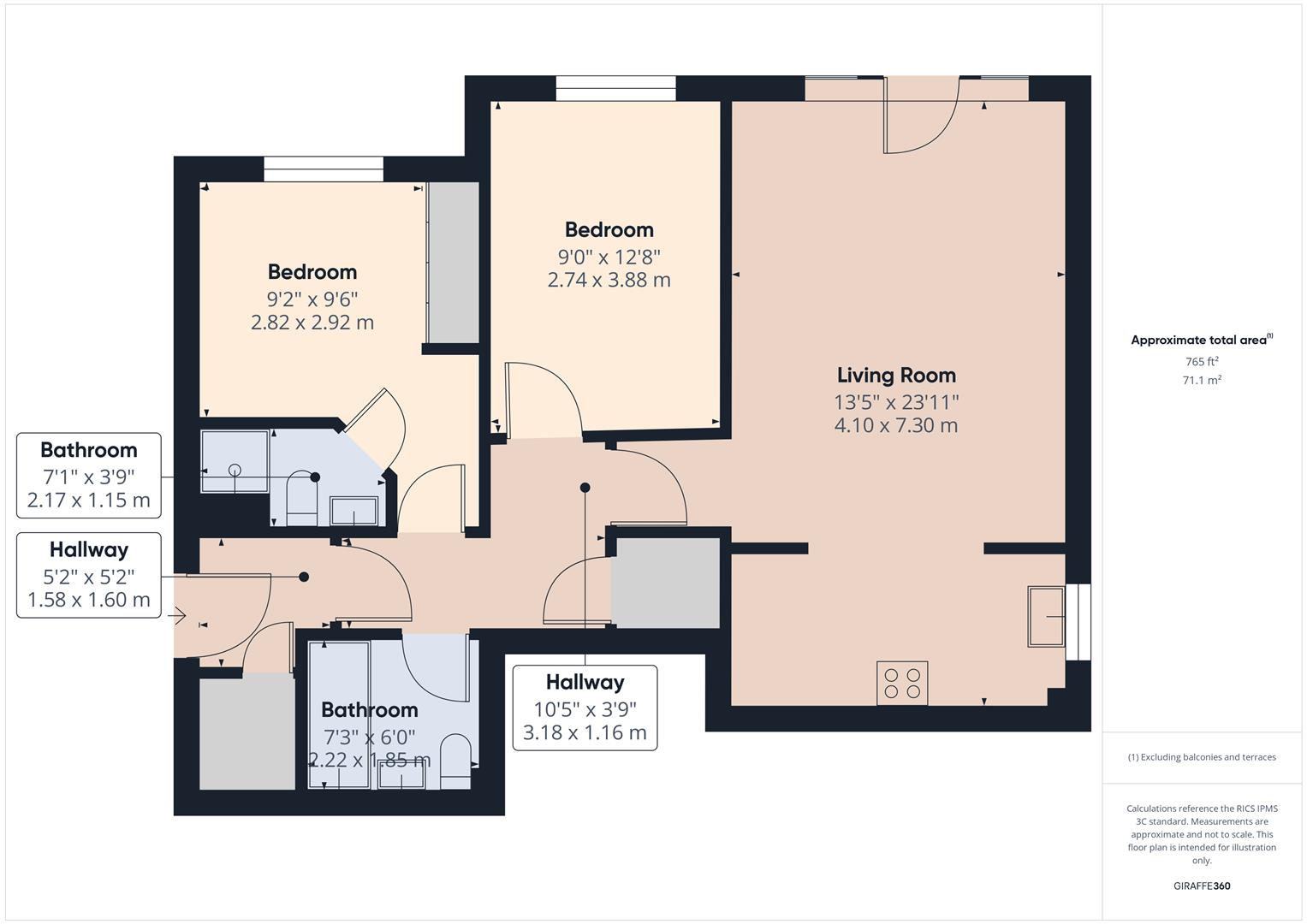- TWO bedroom First Floor apartment
- Open plan kitchen/lounge
- EPC B
- Master Bedroom with fitted wardrobes
- Ensuite shower to Master Bedroom
- Two Double Bedrooms
- Family bathroom
- Central village location
- Allocated parking space within a beautifully maintained block
- Available August 2025 On A Long Term Basis
2 Bedroom Apartment for rent in Duffield
Fletcher and Company are delighted to offer for rent a contemporary two bedroom first floor apartment, located in the heart of Duffield Village.
The apartment has the advantage of gas fired central heating and PVCu double glazing and comprises; Entrance Hall, Inner Lobby, Lounge/Diner (with Juliet balcony to the front elevation), open plan fitted Kitchen with appliances, Master Bedroom with En-suite Shower Room, further double Bedroom and Family Bathroom. There is an allocated parking space for the apartment to the rear of the development and additional visitors parking spaces available to the front and rear of the development.
With excellent transport links via rail to Derby (with a short 1.5 hour commute to St Pancras, London), or by road to the A38/M1. Regular bus routes to Derby, Belper, Matlock. The property is located in the centre of Duffield Village, with its array of shops, restaurants, public houses, excellent doctors surgery, dentist, optician, churches, The Chevin Golf Club, Duffield Tennis and Squash Club, with sporting activities and music events at The Ecclesbourne School.
Ground Floor - Abbeydale Court can be entered via secure double glazed doors to the front and rear of the properties. Doors lead into the Communal Hallway where there is a staircase leading to the first floor landing. Apartment 5 is entered via a private solid wood door leading into:
Entrance Hall - Fully carpeted Entrance Hall with useful cloaks cupboard providing ample hanging space and storage. Radiator. Door leading through to:
Inner Lobby - Fully carpeted Inner Lobby with telephone intercom system for the Communal Entrance, Radiator, Further useful storage cupboard with power and light and door leading through into:
Open Plan Lounge Diner - 5.61m x 4.09m plus doorway (18'5" x 13'5" plus doo - A delightful open plan Lounge/Dining/Kitchen, with fitted carpet. PVCu double-glazed door with full height windows to either side overlooking the front elevation.
Wrought iron Juliet balcony. Tv and telephone plug points, radiator. Archway leading through to:
Fitted Kitchen - 4.09m x 1.83m (13'5" x 6') - With a range of base, eye-level and drawer units with built-in wine rack and glazed display cabinet, roll top work surface incorporating a 1 ? bowl stainless steel sink unit with mixer tap and tiled splashback. Appliances include a four ring gas hob with extractor fan over, eye-level electric fan assisted oven, integrated refrigerator, integrated washer/dryer and slimline dishwasher, wall mounted concealed Vailant boiler, slate effect vinyl floor covering and a PVCu double glazed sash window to the side.
Master Bedroom - 3.40m x 2.92m plus doorway (11'2" x 9'7" plus door - A well proportioned double Bedroom having the advantage of a range of fitted wardrobes providing ample hanging space and useful storage. Radiator, tv and telephone plug point and door leading through to:
En-Suite Shower Room - Fitted with a three-piece suite comprising recessed shower cubicle with a fitted power shower and folding glass screen, pedestal wash hand basin and low level WC with full height complementary tiled walls and ceramic tiled flooring, recessed ceiling spotlights, fitted shaver point, heated towel rail and extractor fan.
Bedroom Two - 3.89m x 2.77m (12'9" x 9'1") - A further double Bedroom having a radiator and PVCu double glazed sash windows to the front elevation.
Family Bathroom - Fitted with a three-piece suite comprising panel sided bath, pedestal wash hand basin and low level WC with complementary tiling to splashback, heated towel rail, fitted extractor fan, recessed ceiling spotlights and vinyl floor covering.
Property Ref: 10877_34068008
Similar Properties
2 Bedroom Apartment | £950pcm
Fletcher and Company are delighted to offer to the rental market, an immaculate TWO bedroom GROUND FLOOR APARTMENT, a sh...
3 Bedroom Semi-Detached House | £950pcm
NEWLY DECORATED THROUGHOUT AND AVAILABLE IMMEDIATELY - A traditional three bedroom semi detached property with the benef...
2 Bedroom Townhouse | £950pcm
*** NOW FULLY BOOKED FOR VIEWINGS *** NEWLY BUILT TWO BEDROOM PROPERTY, CLOSE TO BELPERA recently built superb modern en...
Waldene Drive, Alvaston, Derby
2 Bedroom Semi-Detached House | £975pcm
***SORRY - FULLY BOOKED FOR VIEWINGS*** AVAILABLE IMMEDIATELY - Stylish two bedroom semi detached family home, this prop...
Duesbury Court, Mickleover, Derby
1 Bedroom Apartment | £995pcm
***SORRY - FULLY BOOKED FOR VIEWINGS*** AVAILABLE IMMEDIATELTY + IMMACULATELY PRESENTED THROUGHOUT - A truly outstanding...
Top Floor Apartment, Market Place, Derby
2 Bedroom House | £995pcm
*AVAILABLE IMMEDIATELY* AN AMAZING, TOP FLOOR, FULLY FURNISHED, MODERN TWO-BEDROOM, TWO-BATHROOM APARTMENT - Ideally sit...

Fletcher & Company (Duffield)
Duffield, Derbyshire, DE56 4GD
How much is your home worth?
Use our short form to request a valuation of your property.
Request a Valuation
