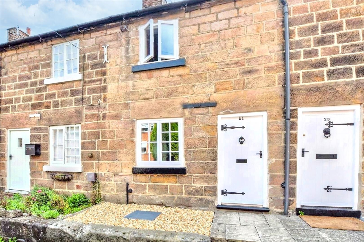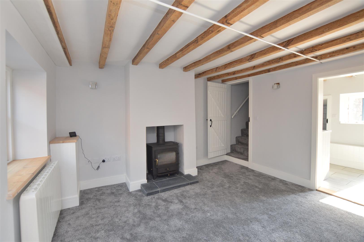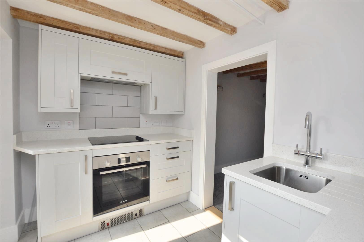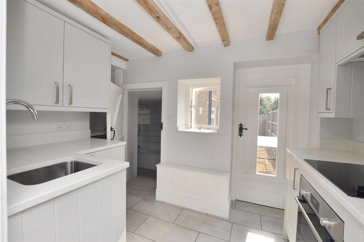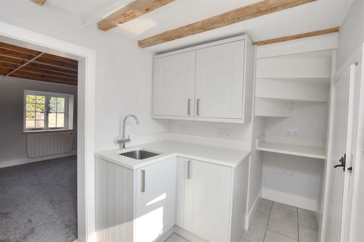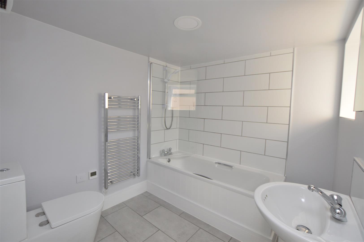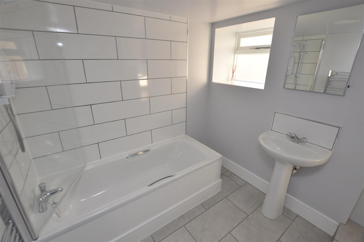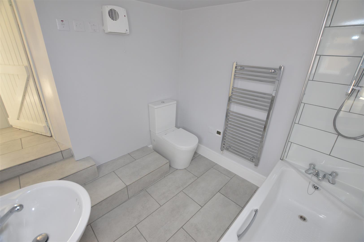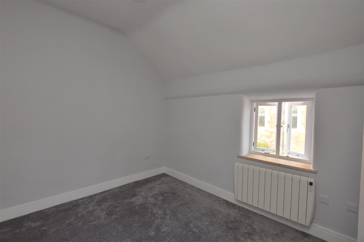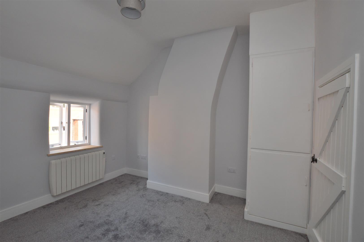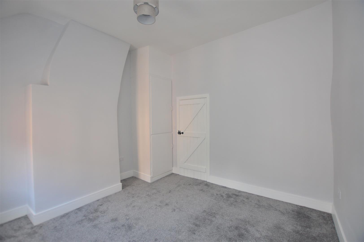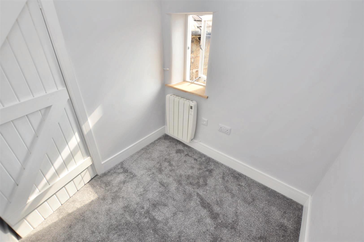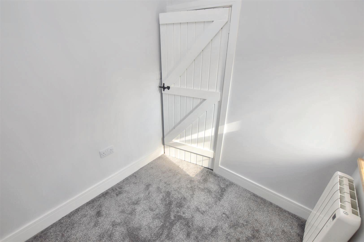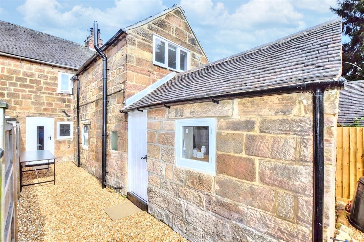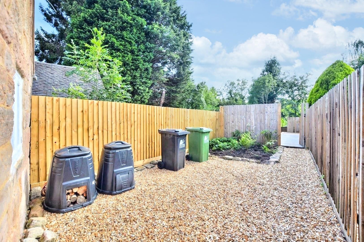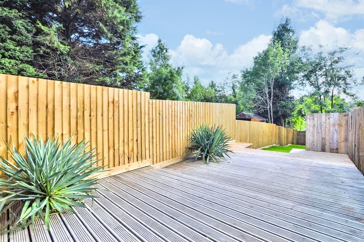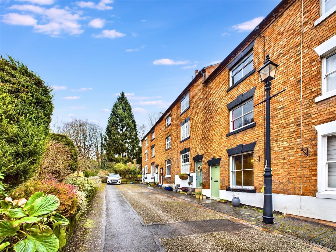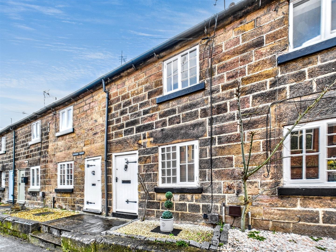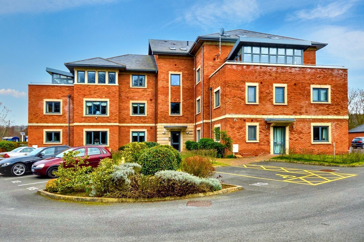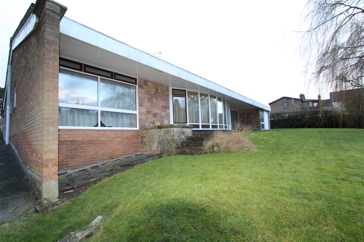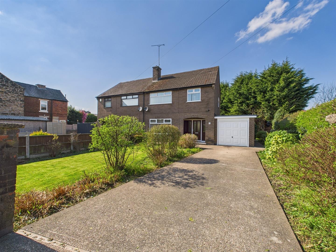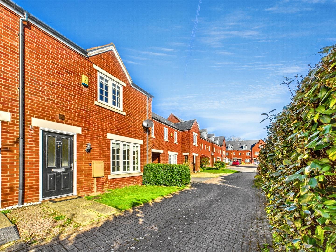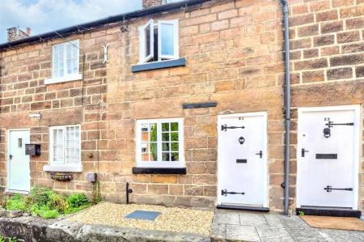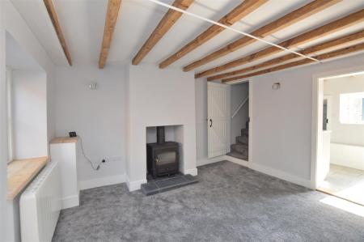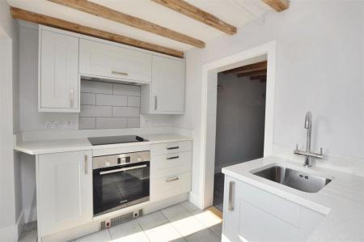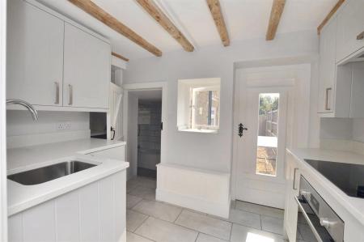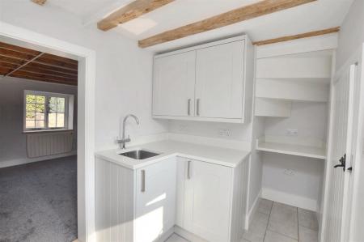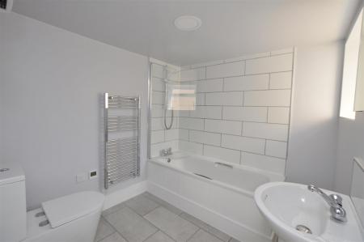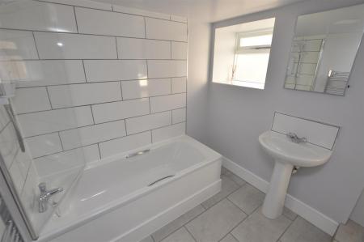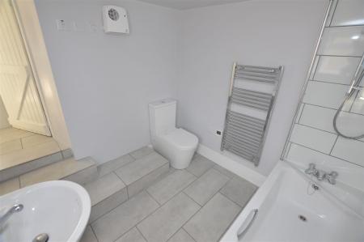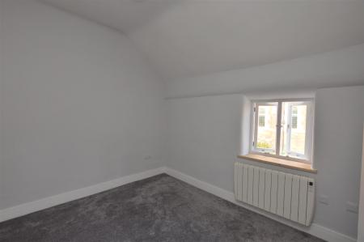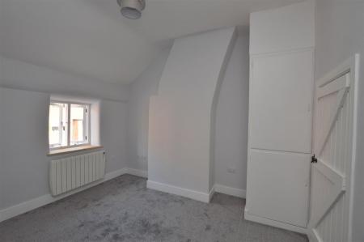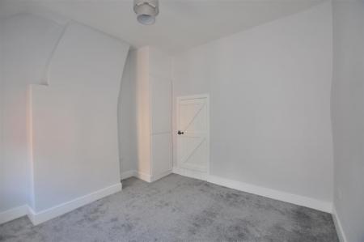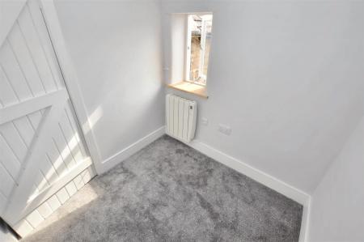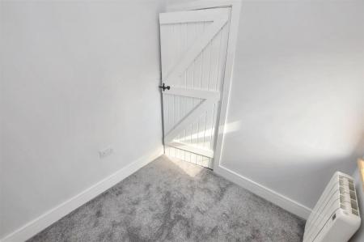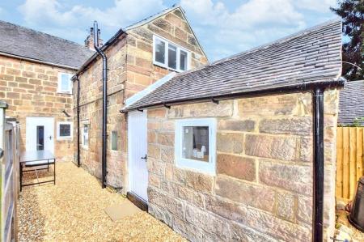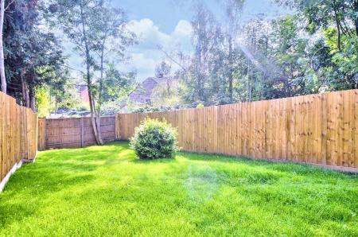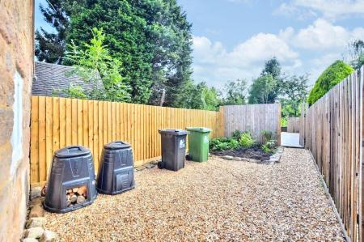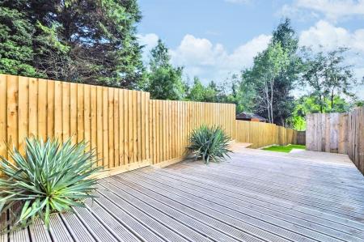- Charming Stone Cottage
- Ecclesbourne School Catchment Area
- Prime Position in Duffield Village
- A Short Walk To Shops, Buses and Train Service
- Lounge, Fitted Kitchen, Fitted Bathroom
- One/Two Bedrooms
- Large Private Sunny Garden
- Outside Laundry/Store Room
- Beautifully Presented Throughout
- Available Early August 2025
2 Bedroom Cottage for rent in Duffield
ECCLESBOURNE SCHOOL CATCHMENT AREA - A charming stone cottage located in the centre of Duffield village and is ideal for the professional.
The cottage is available early August 2025 and has undergone a full scheme of improvements and modernisation and in brief consists of on the ground floor; charming lounge, fitted kitchen and fitted bathroom. The first floor landing leads to double bedroom one and a small bedroom two/study.
To the rear of the property there is a large and extremely well presented garden set on tiered levels.
Outside laundry/store room.
On street parking is available.
The Accommodation -
Ground Floor -
Lounge - 3.64 x 3.63 (11'11" x 11'10") - With chimney breast with multi-burner stove and raised tiled hearth, newly fitted carpet, inset door mat, beams to ceiling, modern electric radiator, sealed unit double glazed multi-paned window with aspect to the front with deep wood window sill, panelled entrance door, TV point, fitted wall lights, latched door giving access to the staircase and concealed electric meter in cupboard.
Fitted Kitchen - 2.75 x 1.84 (9'0" x 6'0") - With single stainless steel sink unit with chrome mixer tap, base units with drawer and cupboard fronts, wall and base fitted units with attractive matching quartz worktops, built-in Bosch four ring electric hob with Bosch extractor hood over and built-in Bosch electric fan assisted oven. Floor electric heater, tiled flooring, stop cock connection, concealed worktop lights, beams to ceiling, sealed unit double glazed window to the rear with quartz window sill and rear access door leading to the large private sunny rear garden.
Fitted Bathroom - 2.24 x 2.09 (7'4" x 6'10") - In white with bath with chrome fittings with electric Mira Sport shower over and shower screen door, pedestal wash hand basin with chrome fittings, low level WC, wall mounted illuminated mirror, tiled flooring, extractor fan, wall mounted electric heater, additional electric heated chrome towel rail/radiator, double glazed obscure window with deep tiled window sill and latched door.
First Floor -
Landing - With newly fitted carpet to landing and staircase and high ceiling.
Double Bedroom 1 - 3.64 x 3.60 (11'11" x 11'9") - With feature curved chimney breast, high ceiling, TV point, modern electric radiator, newly fitted carpet, fitted storage cupboard housing the hot water cylinder, sealed unit double glazed window with aspect to the front with wood window sill and latched door.
Small Bedroom 2/Study - 1.91 x 1.90 (6'3" x 6'2") - With newly fitted carpet, feature high ceiling, modern electric radiator, sealed unit double gazed window with aspect to the rear with wood window sill and latched door.
Outside -
Front Garden - The property is set back from the pavement edge behind a low maintenance fore garden with stone wall and golden gravel with paving slabs leading to the entrance door.
Large Private Rear Garden - Being of a major asset to the cottage is its lovely south to south west rear garden which has been divided into three areas. The first area is a gravelled area with a flower bed/vegetable plot area, fenced storage for wheelie bins, outside light and cold water tap. The second area is a large raised decked area providing a pleasant sitting out and entertaining space and is enclosed by fencing. The third area is a lawned garden enclosed by fencing with a tree.
Outside Laundry/Store - 3.03 x 2.65 (9'11" x 8'8") - With power, lighting, insulated walls, plumbing for automatic washing machine, beams to ceiling, two sealed unit double glazed windows both having wood window sills, additional single glazed window with wood sill and secure door.
Directional Notes - From our Duffield office proceed along Town Street and turn left onto King Street where the property will be found on the left hand side.
Property Ref: 10877_33961674
Similar Properties
Lavender Row, Darley Abbey Village, Derby
2 Bedroom Cottage | £995pcm
BEAUTIFUL GRADE II LISTED COTTAGE CLOSE TO DARLEY PARK AVAILABLE FOR RENT - Charming two double bedroom cottage of style...
2 Bedroom Terraced House | £995pcm
AVAILABLE NOW - This stunning two-bedroom mid-terrace property. This extremely attractive mid-terrace cottage is situate...
Station Rise, Duffield, Derbyshire
2 Bedroom Apartment | £975pcm
A highly appealing, two double bedroom Duplex apartment with car parking for two cars and garage, located in this exclus...
Avenue Road, Duffield, Duffield
4 Bedroom Detached Bungalow | £1,000pcm
This large THREE bedroom detached bungalow, with double garage is available to rent until January/February 2018. The pro...
3 Bedroom House | £1,000pcm
AVAILABLE IMMEDIATELY ON A SHORT TERM BASIS - A three bedroom semi-detached family home situated in a popular residentia...
3 Bedroom House | £1,100pcm
IMMACULATE 3 BEDROOM PROPERTY - This stunning 3 bedroom property is available immediately and situated within the sought...

Fletcher & Company (Duffield)
Duffield, Derbyshire, DE56 4GD
How much is your home worth?
Use our short form to request a valuation of your property.
Request a Valuation
