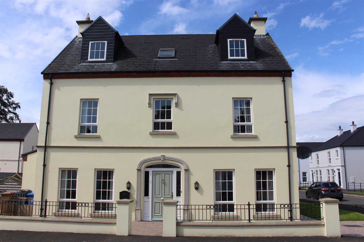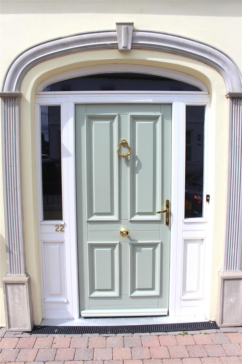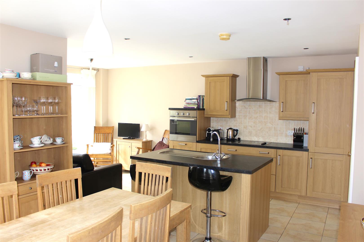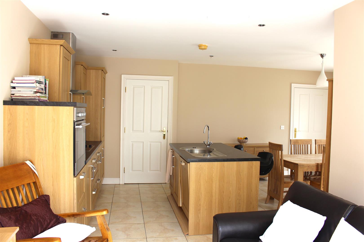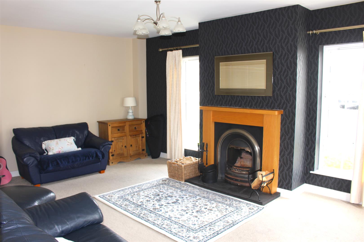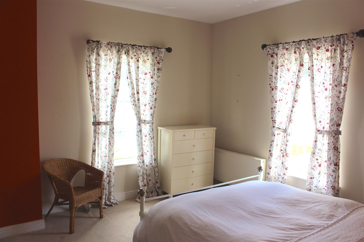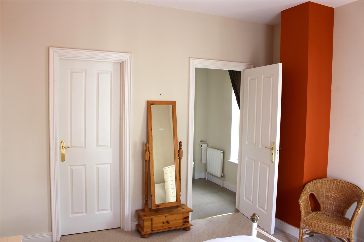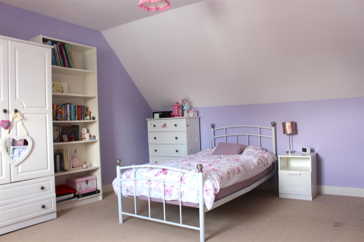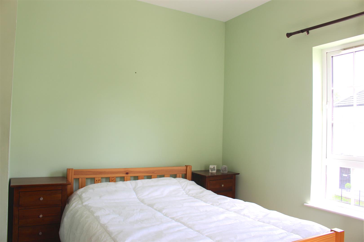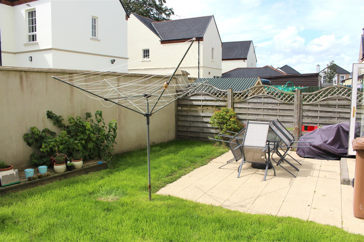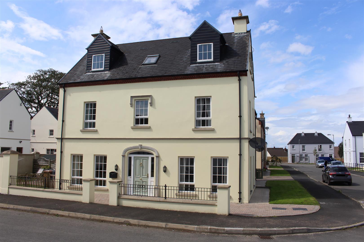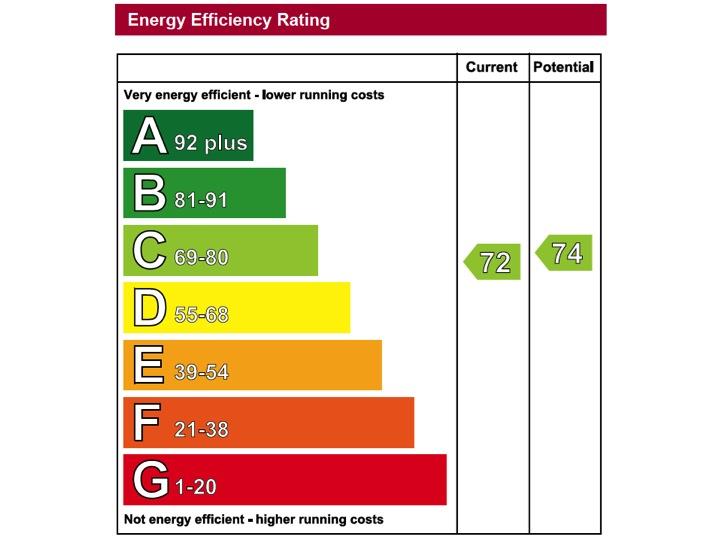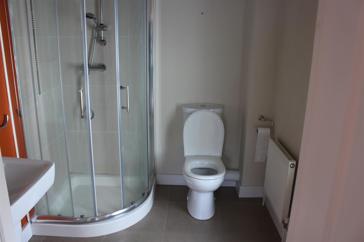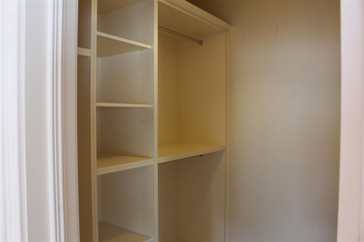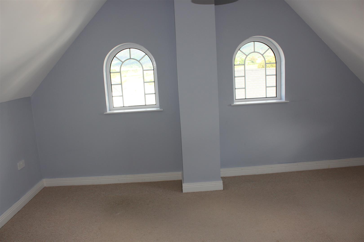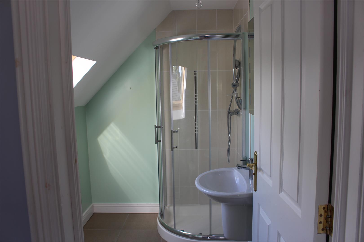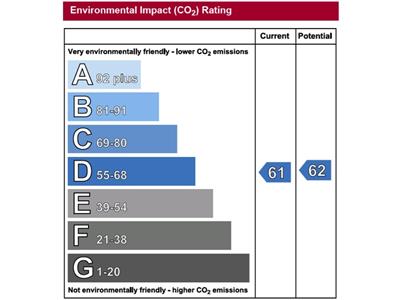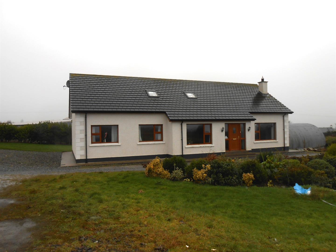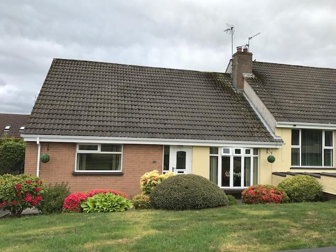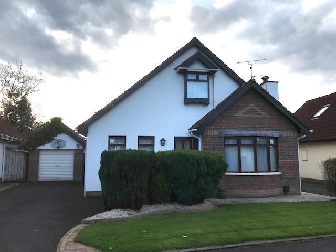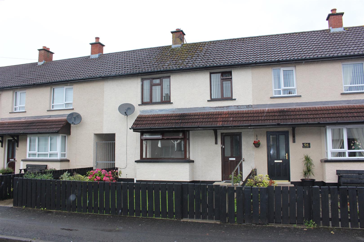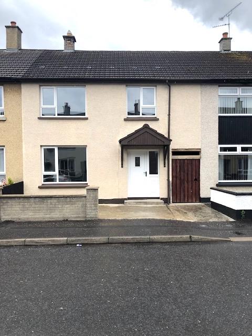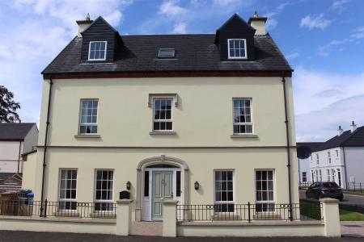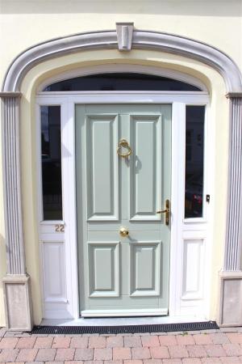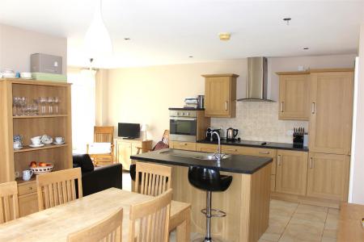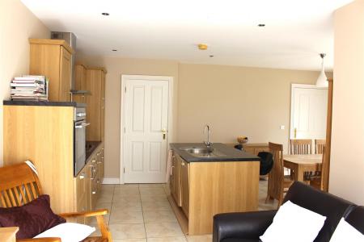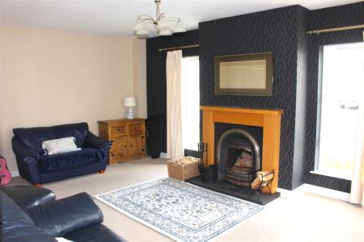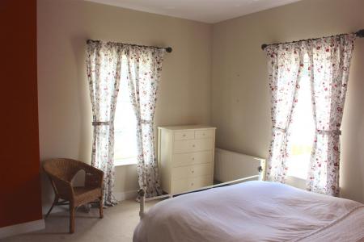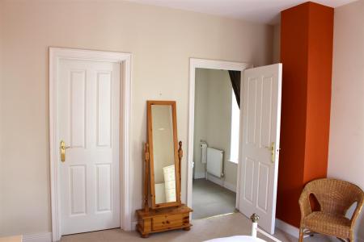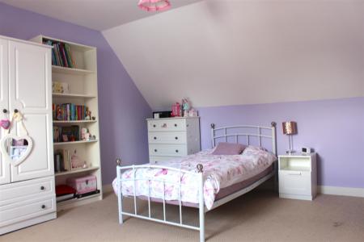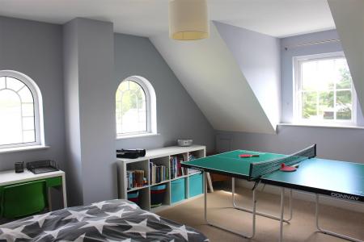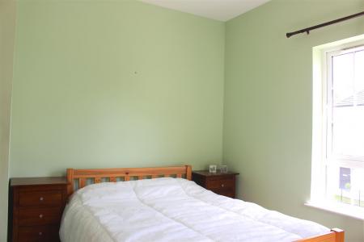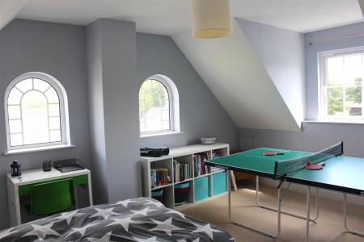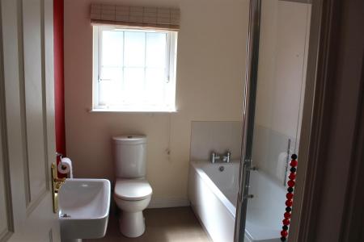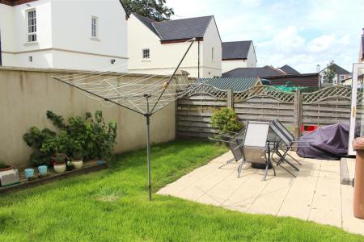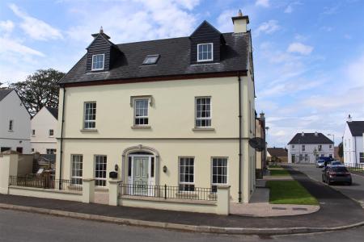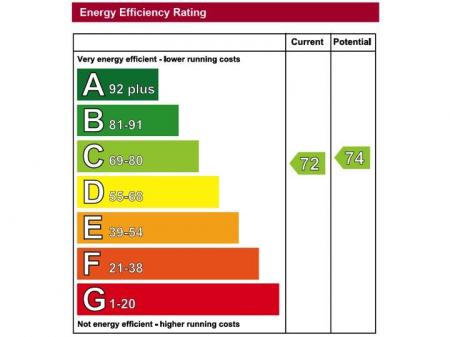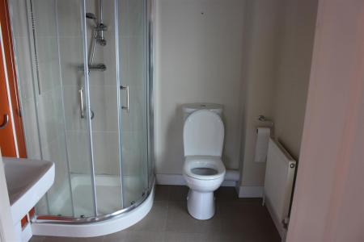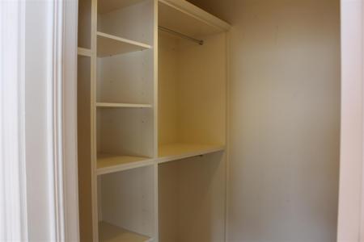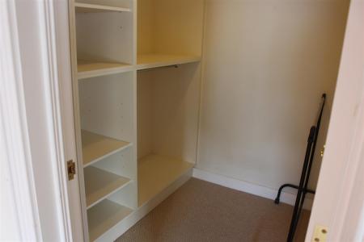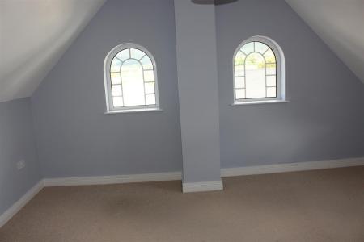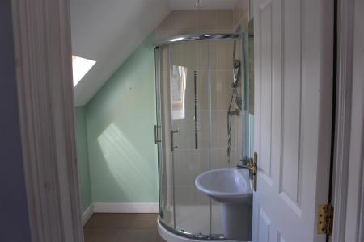- 5 Bedrooms/1 Reception/Kitchen/Dining/3 Bathrooms
- Property is over 2000 sq ft
- Excellent Decorative Order
- Impressive 3 Storey Family Home
- UPVC Double Glazed Windows
- Oil Fired Central Heating
- Brick Pavia Driveway
5 Bedroom Semi-Detached House for rent in Dungiven
Description: - This outstanding property is sure to attract a lot of interest. Situated in the popular residential area of Abbeyfields and with 5 bedrooms, this home is over 2000 sq ft and offers excellent family accommodation. Viewing is by appointment only with the undersigned agent.
Location: - Leaving Dungiven along the main Chapel Road, passing the Spar shop on the left hand side, continue a short distance and just after the 30 MPH signs, turn left leading into Abbeyfields. Take the first road on the right and follow the road around and No. 22 is situated on the left hand side.
Ground Floor Accommodation: -
Entrance Hall: - 2.4 x 2.2 (7'10" x 7'2") - Tiled flooring with separate WC
Separate W.C. - Low Flush W.C. Pedestal wash hand basin. Tiled flooring.
Lounge: - 6.0 x 4.1 (19'8" x 13'5") - Maple effect fireplace with cast iron inset and tiled hearth. Carpet flooring.
Kitchen / Dining - 6.0 x 5.8 (19'8" x 19'0") - With a range of eye and low level units with matching worktop. Centre island with stainless steel bowl sink unit and breakfast bar. Tiled around units. Under unit lighting. Built in hob and oven. Extractor fan and light. Built in fridge freezer. Built in dish washer. Tiled flooring.
Sun Lounge: - 3 x 2.3 (9'10" x 7'6") - PVC patio doors to rear garden. Tiled flooring.
Utility: - 1.7 x 1.6 (5'6" x 5'2") - Plumbed for automatic washing machine. Tiled flooring.
First Floor Accommodation: -
Master Bedroom: - 3.8 x 3.8 (12'5" x 12'5") - With Ensuite and Dressing room. Carpet Flooring
Dressing Room: - 2.0 x 1.9 (6'6" x 6'2") -
En - Suite: - 2.0 x 1.9 (6'6" x 6'2") - Fully tiled shower cubicle with power shower. Low Flush W.C. Wall mounted wash hand basin. Extractor fan. Tiled flooring.
Bedroom 2 - 2.5 x 2.5 (8'2" x 8'2") - Carpet flooring.
Bedroom 3 - 3.7 x 3.7 (12'1" x 12'1") - Capet Flooring.
Bathroom: - 2.6 x 2.1 (8'6" x 6'10") - White bath. Fully tiled shower cubicle with electric red ring shower. Wall mounted wash hand basin. Extractor fan. Chrome heated towel rail.
Second Floor Accommodation: -
Bedroom 4 - 4.6 x 3.7 (15'1" x 12'1") - With Ensuite. Carpet flooring
En - Suite: - 2.5 x 1.7 (8'2" x 5'6") - Fully tiled shower cubicle with power shower. Wall mounted wash hand basin. Tiled flooring. Extractor fan.
Bedroom 5: - 4.6 x 3.7 (15'1" x 12'1") - Carpet flooring.
Exterior Features: - Pavia Driveway. Enclosed side garden laid in lawn.
Property Ref: 11382729_29642782
Similar Properties
Dunlade Road, Greysteel, Londonderry
3 Bedroom Detached Bungalow | £600pcm
2 Bedroom Flat | £600pcm
4 Bedroom Detached House | £600pcm
3 Bedroom Detached House | £625pcm
3 Bedroom Terraced House | £625pcm
3 Bedroom Terraced House | £625pcm
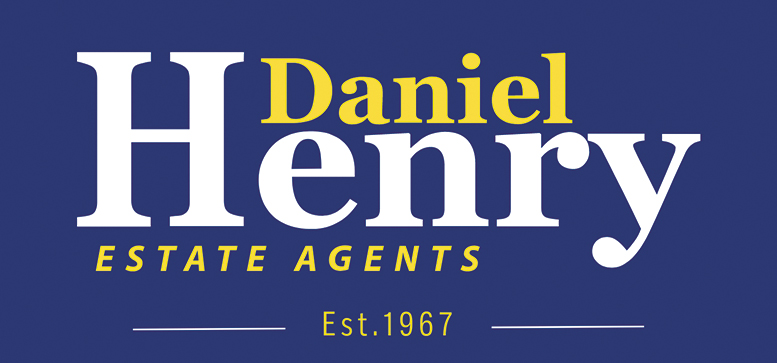
Daniel Henry (Limavady)
Limavady, Limavady, Co. Londonderry, BT49 OAA
How much is your home worth?
Use our short form to request a valuation of your property.
Request a Valuation
