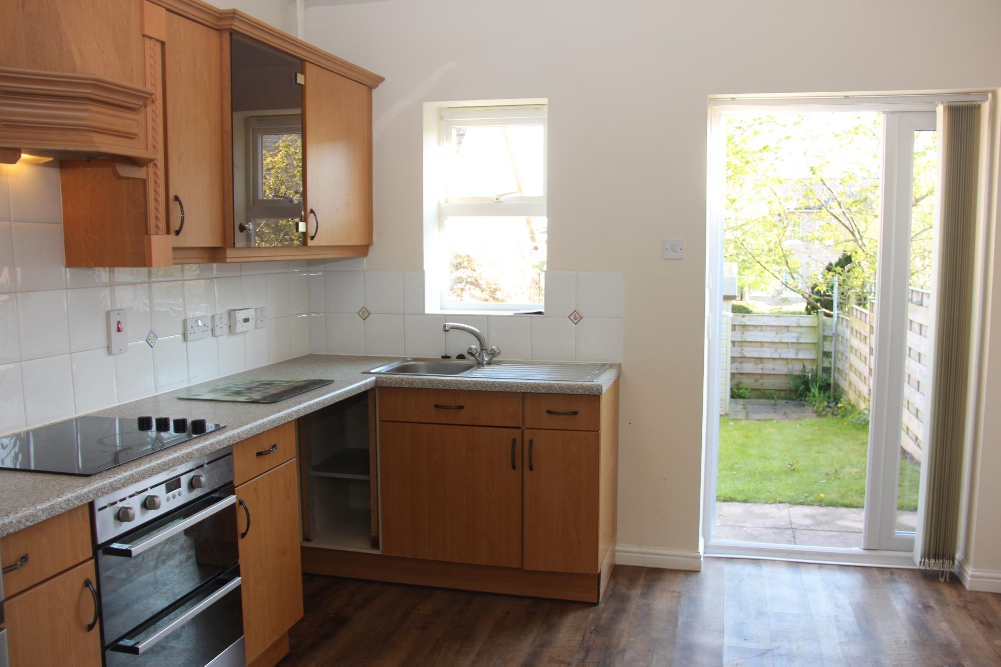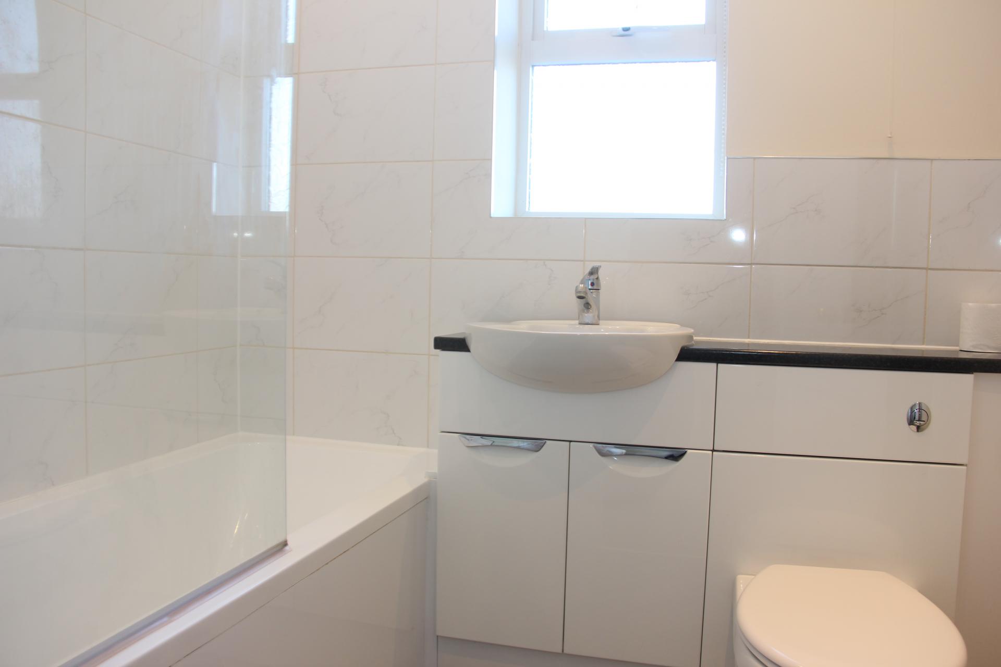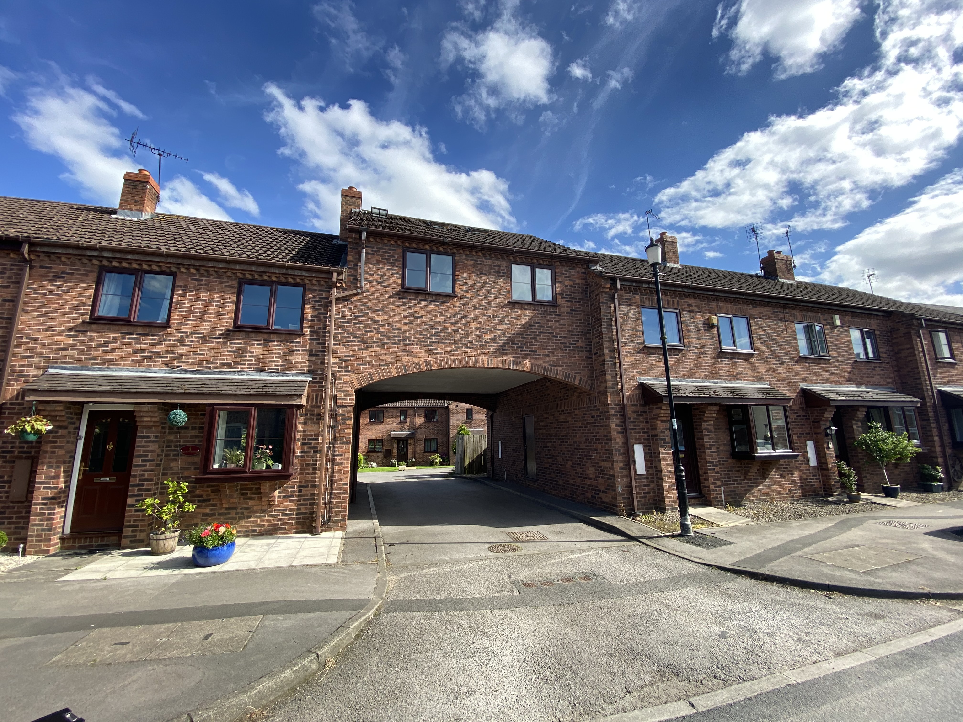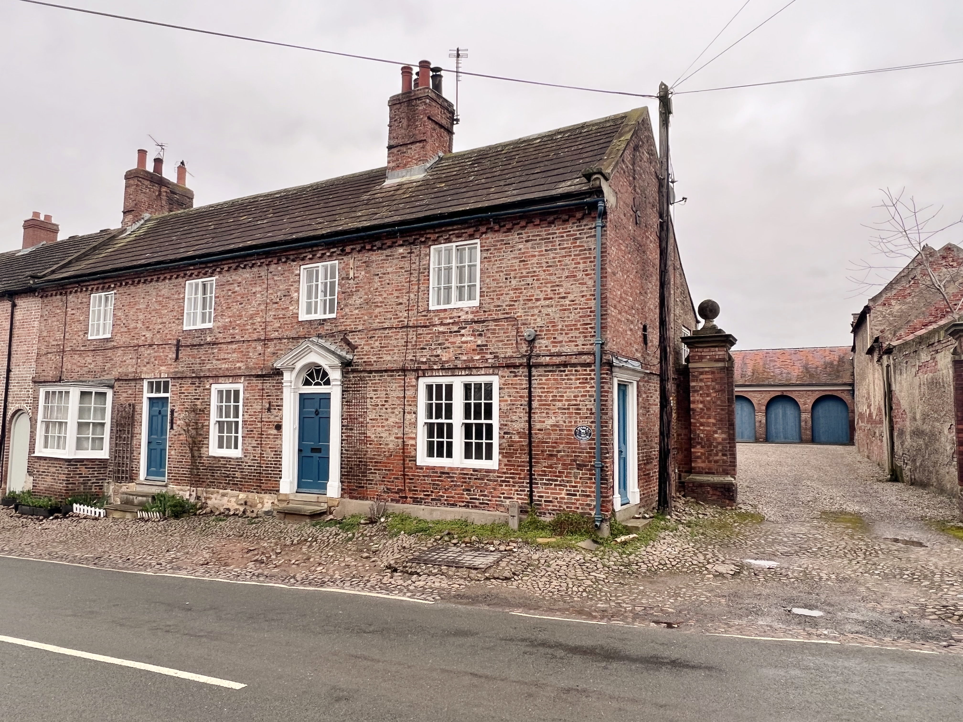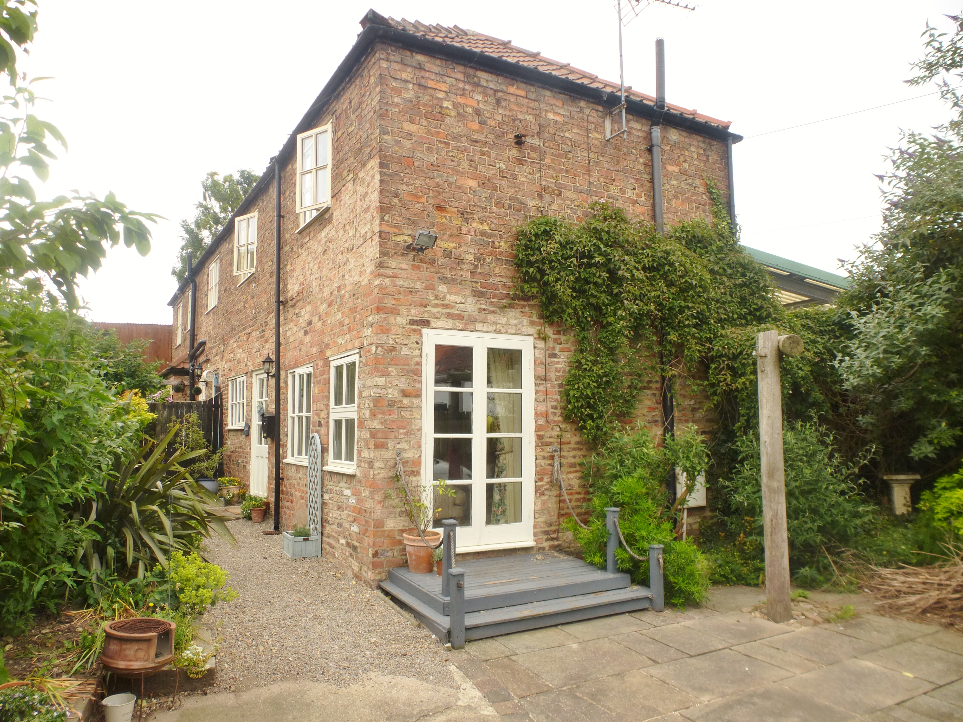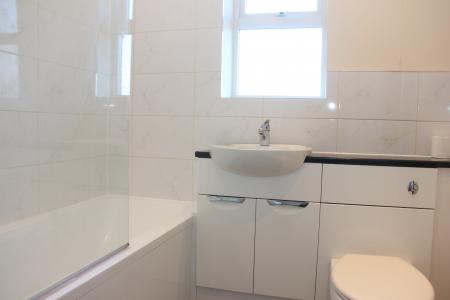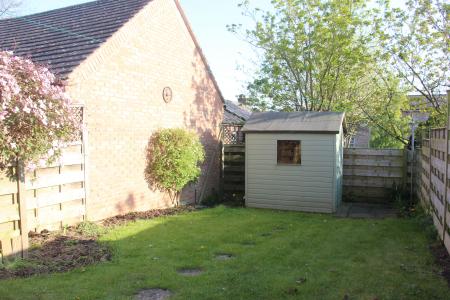2 Bedroom Semi-Detached House for rent in Easingwold
Mileages: York - 13 miles, Thirsk - 11 miles (Distances Approximate).
Easingwold is a busy Georgian market town offering a wide variety of shops, schools and recreational facilities. There is good road access to principal Yorkshire centres including those of Northallerton, Thirsk, Harrogate, Leeds and York. The town is also by-passed by the A19 for travel further afield.
ACCOMMODATION Panelled entrance door with double glazed over light and canopy, opens to:
RECEPTION LOBBY Radiator. Inner panelled door to:
SITTING ROOM 16' x 11'6 UPVC double glazed window overlooking an open plan lawned front garden, double panelled radiator, coving to ceiling. Free standing fireplace with electric fire, useful under stairs storage cupboard.
KITCHEN 11'6 x 10'11 Fitted with a range of cupboard and drawer floor units, having speckled granite effect preparatory work surfaces, inset 4 ring electric hob with single oven under, white tiled mid range and a canopy style extractor over, flanked by matching wall cupboards with a glazed display cabinet and one cupboard concealing the wall mounted gas fired central heating boiler. Space and plumbing for a washing machine, stainless steel sink unit with side drainer and mixer tap, beneath a UPVC double glazed window enjoying a southerly aspect overlooking the enclosed gardens. UPVC double glazed French doors open onto a patio and south facing enclosed gardens. Laminate floor, radiator. Stairs to :
FIRST FLOOR LANDING
BEDROOM 1 11'6 x 9'3 Plus a double wardrobe with hanging rail and shelf, UPVC double glazed window to the front elevation from which there are views towards farmland, radiator. Airing cupboard with insulated hot water cylinder, immersion heater and linen shelves.
BEDROOM 2 11'6 x 9'3 UPVC double glazed window enjoying a southerly aspect, wardrobe cupboard with hanging rail and shelf, Loft access.
BATHROOM Half tiled walls, white suite comprising shaped and panelled bath with electric shower over, rail and curtain, pedestal wash hand basin, low suite WC. Radiator.
OUTSIDE To the front is an open plan lawned garden, and a tarmac driveway provides off road parking for two vehicles. To the rear is a fully enclosed south facing garden, with paved patio area and a rectangular lawn with well stocked borders and a timber garden shed with power.
A tarmac driveway provides ample off road parking, and in turn leads to:
SINGLE GARAGE 17' x 9' Light and power, metal up and over door.
POST CODE YO61 3RU.
Important information
Property Ref: 70557_101145001616
Similar Properties
2 Bedroom Semi-Detached House | £750pcm
*AVAILABLE NOW* A BEAUTIFULLY PRESENTED SEMI DETACHED 2 BEDROOMED HOME WITH MODERN FIXTURES AND FITTINGS THROUGHOUT ON T...
2 Bedroom Apartment | £750pcm
AVAILABLE END OF JULY – A MODERN STYLISH 2 BEDROOMED DUPLEX APARTMENT REVEALING SPACIOUS BEAUTIFULLY DECORATED ACCOMMODA...
2 Bedroom End of Terrace House | £750pcm
***AVAILABLE NOW – LONG TERM*** A TWO BEDROOMED END TERRACE COTTAGE WITHIN LEVEL WALKING DISTANCE OF THE VILLAGE AMENITI...
2 Bedroom End of Terrace House | £775pcm
Within level walking distance of Easingwold Market Place amenities, a recently updated 2 bedroomed end terrace house rev...
2 Bedroom End of Terrace House | £775pcm
CENTRALLY LOCATED WITHIN THIS HIGHLY POPULAR AND EXTREMELY ACCESSIBLE TOWN OF BOROUGHBRIDGE, A TWO BEDROOMED END OF TERR...
2 Bedroom Semi-Detached House | £775pcm
Centrally located within this highly popular and extremely accessible Market Town of Boroughbridge, a two bedroomed cott...

Williamsons (Easingwold)
Chapel Street, Easingwold, North Yorkshire, YO61 3AE
How much is your home worth?
Use our short form to request a valuation of your property.
Request a Valuation


