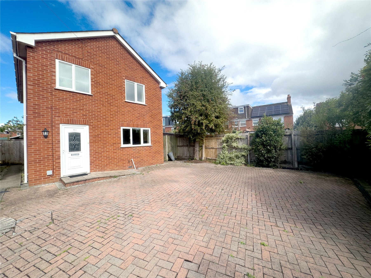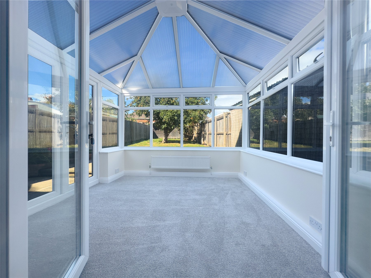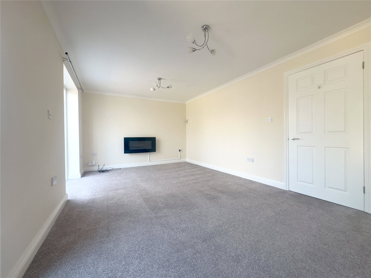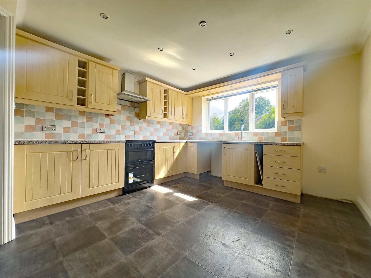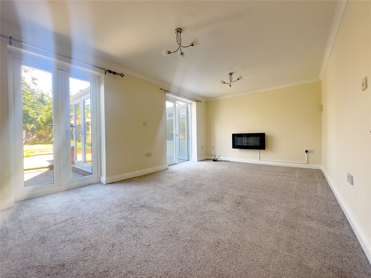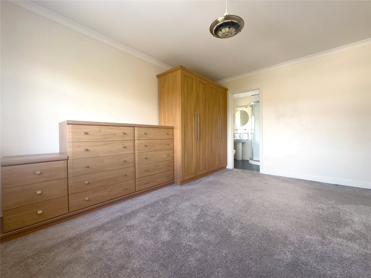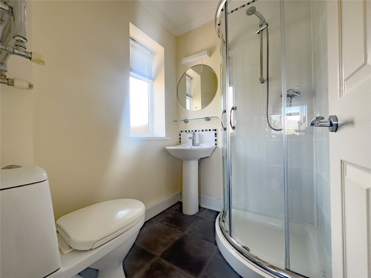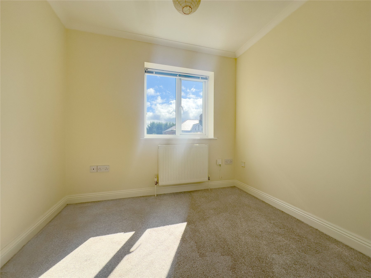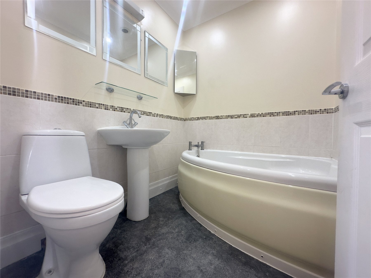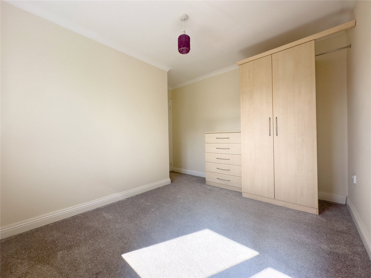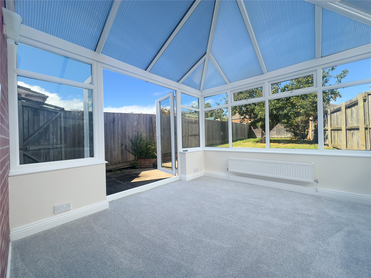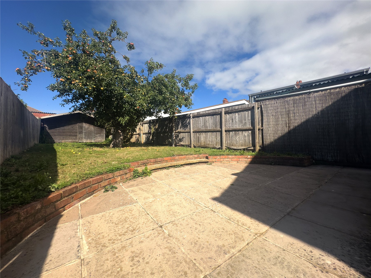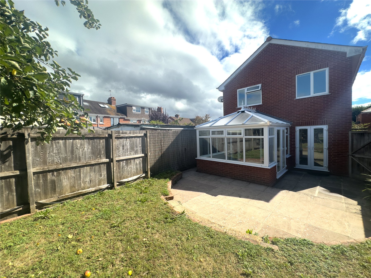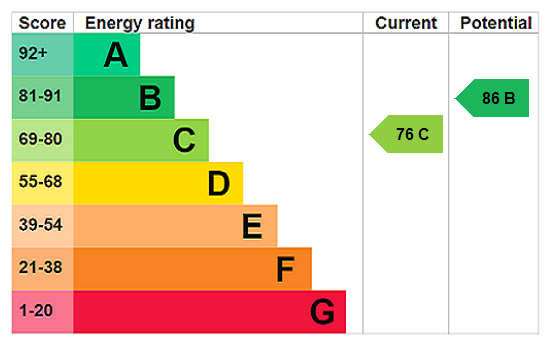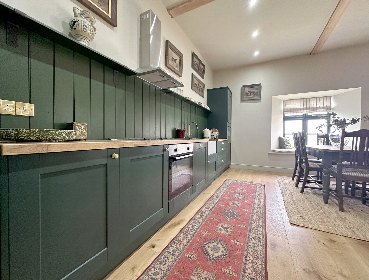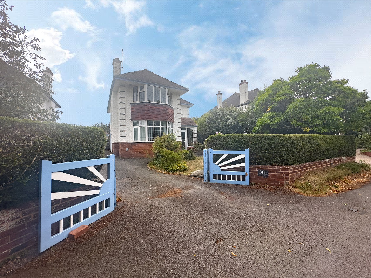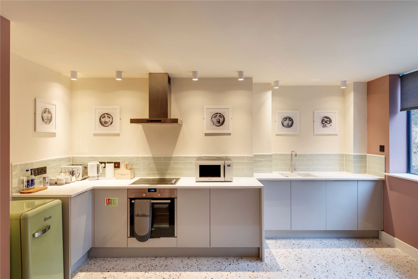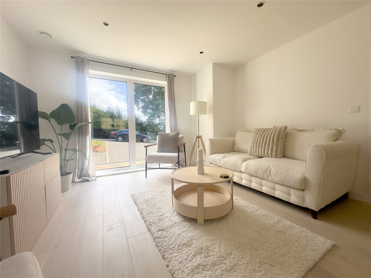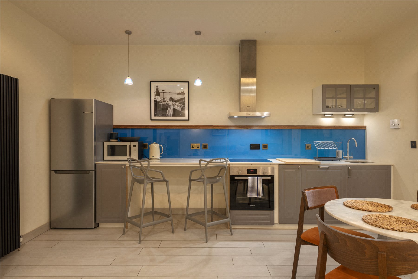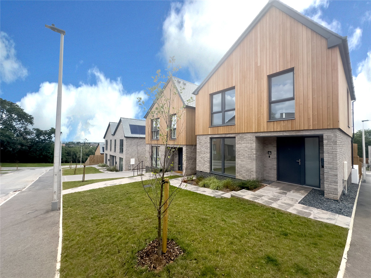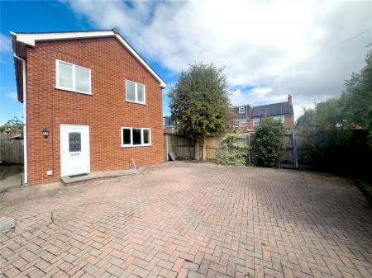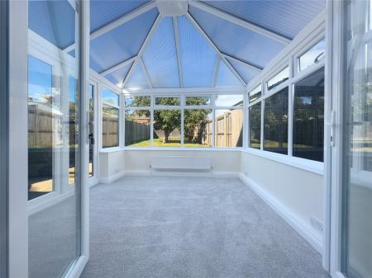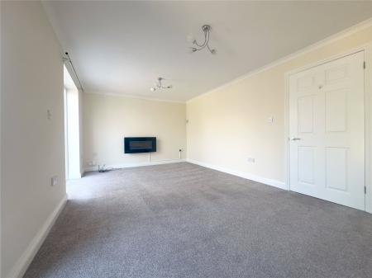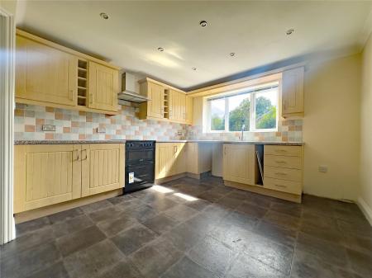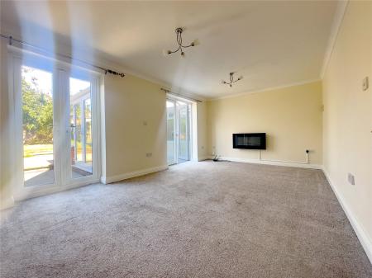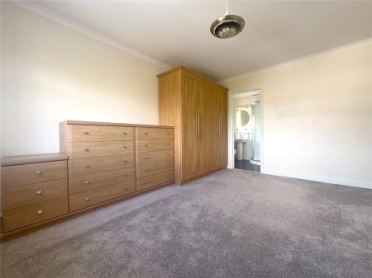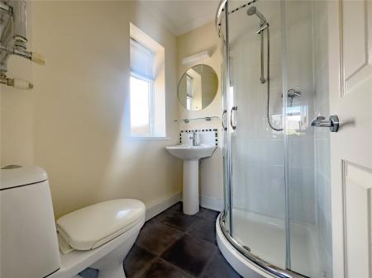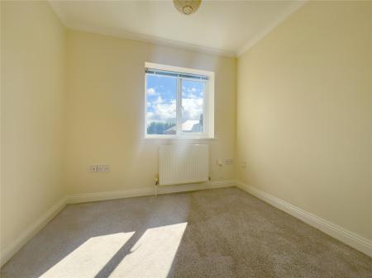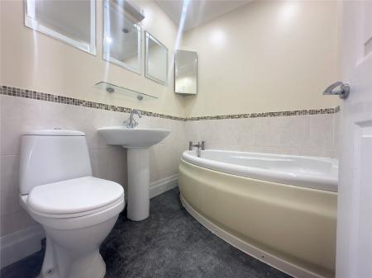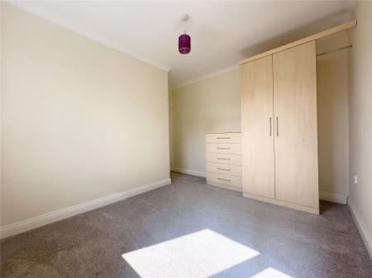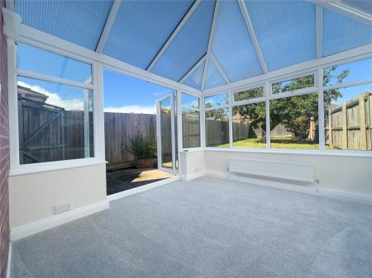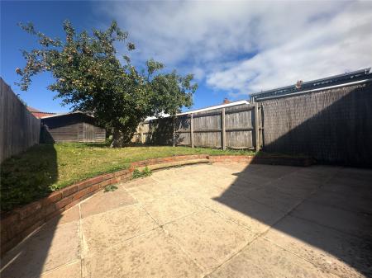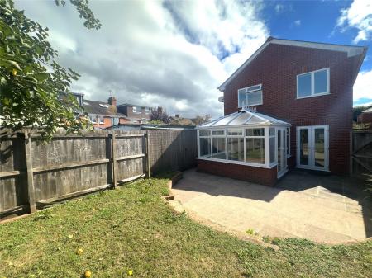4 Bedroom Detached House for rent in Exeter
Description
A modern detached family home set in Pinhoe with good links to the M5 and city. This property comprised kitchen/diner, living room and conservatory. Four bedrooms with family bathroom and en suite to main. Enclosed rear garden and driveway parking for two cars.
ACCOMMODATION COMPRISES Front door leading into-
ENTRANCE HALLWAY Complete with radiator, storage cupboard under the stairs and handy nook for hanging coats or an office space. Door leading into-
KICTHEN/DINER 11'2" × 15'1" (3.4m × 4.6m). With a range of floor and wall mounted, wood toned cupboards, stainless steel sink with mixer tap and drainer. Double glazed windows with fitted blinds looking out to the front of the property. Four ring electric hob and oven with extractor over. Space for fridge freezer and dishwasher. Radiator and space for table and four chairs and door leading into-
UTILITY ROOM With radiator, UPVC back door to the right hand side of the property. Countertop with space and plumbing underneath for tumble dryer and washing machine.
DOWNSTAIRS WC Complete with, radiator, low-level WC with push flush, white handbasin with mixer tap and vanity units and shelving below. Wall hung mirror with light above.
LIVING ROOM 10'10" × 17'5" (3.3m × 5.3m). A good sized room with radiator, electric fire, TV point and aerial. Double glazed UPVC doors leading out to garden and further French doors leading into-
CONSERVETORY 10'6" × 10'6" (3.2m × 3.2m). Perfect as an office space or play room with radiator and UPVC double doors leading up to garden.
MAIN BEDROOM 9'10" × 14'9" (3m × 4.5m). A double bedroom with double glazed windows, fitted curtain pole, radiator and two fitted double wardrobes with hanging space, chest of drawers and side table. Door leading into-
EN SUITE 5'7" × 4'11" (1.7m × 1.5m). With a double glazed frosted window and fitted blind. Heated towel rail, low-level WC with push flush. White hand basin with mixer tap, glass shelf and wall hung mirror with light above. Step in glass shower cubicle with shower.
SECOND BEDROOM 10'2" × 6'11" (3.1m × 2.1m). A double bedroom with double glazed windows, fitted blinds and curtain poles. Radiator, fitted double wardrobe with hanging space, chest of drawers and glass shelving.
FAMILY BATHROOM 5'11" x 5'3" (1.8m x 1.6m). With corner bath with mixer tap and showerhead, corner mirrored vanity unit, three wall mounted mirrors with light above and glass shelf. White handbasin with mixer tap, low-level WC with push flush and heated towel rail.
THIRD BEDROOM 8'6" × 11'6" (2.6m × 3.5m). A double room with double glazed windows, fitted blinds and curtain pole. Radiator, double wardrobe, chest of drawers and hanging space.
FOURTH BEDROOM 8'6" × 7'3" (2.6m × 2.2m). Set at the front of the property with double glazed windows, fitted blinds and radiator.
OUTSIDE With a range of patio and lawn with large apple tree, storage shed with light and power. Gate for side access and driveway with two parking spaces.
SERVICES Information provided by the landlord-
BROADBAND-Potential to connect to BT and Sky in the area.
PARKING- Driveway Parking
SERVICES- Gas mains, water mains and electric mains
COUNCIL TAX-E
TENANCY INFORMATION The property will be available for rent from September 2025, with an initial 12-month tenancy agreement at £1,850 per calendar month (excluding bills). To secure your application for this desirable property, a holding deposit of £426 is required. Once you pass the referencing process and sign the tenancy agreement, we shall apply the holding deposit toward your first month's rent. Prior to moving in, a deposit of £2,134 and the first month's rent must be paid. All tenants and guarantors are subject to satisfactory referencing and credit checks before the tenancy can commence. Please remember that descriptions and measurements are intended for guidance only they do not constitute part of any contract.
50.730204 -3.505858
Property Ref: sou_OCL230086_L
Similar Properties
2 Bedroom Barn Conversion | £1,800pcm
A beautifully presented, two bed barn conversion. Set in Bickleigh and converted to a high standard. This property offer...
3 Bedroom Detached House | £1,800pcm
UNDER OFFERA well proportioned, three bed property, set back from Topsham Road and offers a large living space, modern k...
Southernhay East, Exeter, Devon
1 Bedroom Apartment | £1,750pcm
An immaculate one-bed apartment in Trinity Court, Exeter's most fashionable apartment building located in Southernhay Ga...
4 Bedroom Semi-Detached House | £1,950pcm
FURNISHEDA beautifully presented, modern family home. With ZERO energy bills*. Located in Pinhoe and comprising: large o...
1 Bedroom Apartment | £1,950pcm
A rare opportunity to let an exclusive fully furnished, lower ground floor apartment, set in the heart of Southernhay We...
4 Bedroom Detached House | £2,100pcm
A beautifully presented, modern family home. With ZERO energy bills*. Located in Pinhoe and comprising: large open plan...

Wilkinson Grant & Co (Exeter)
Castle Street, Southernhay West, Exeter, Devon, EX4 3PT
How much is your home worth?
Use our short form to request a valuation of your property.
Request a Valuation
